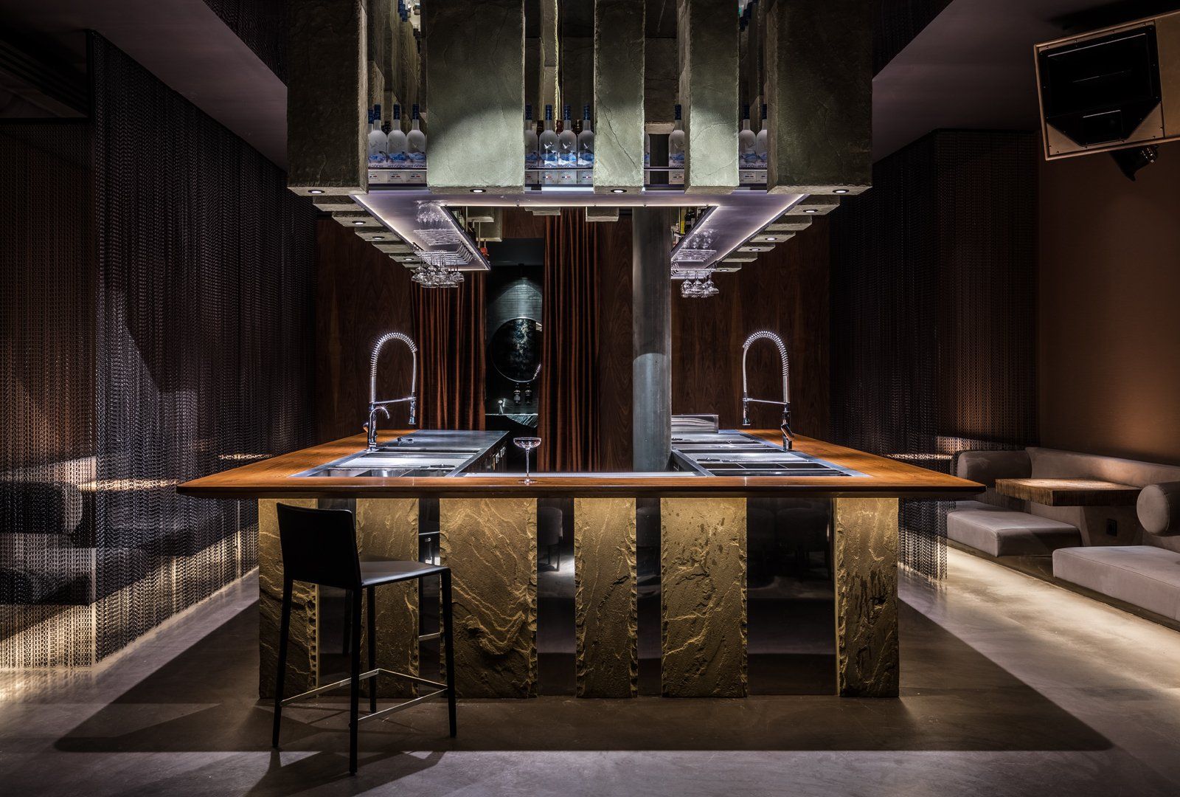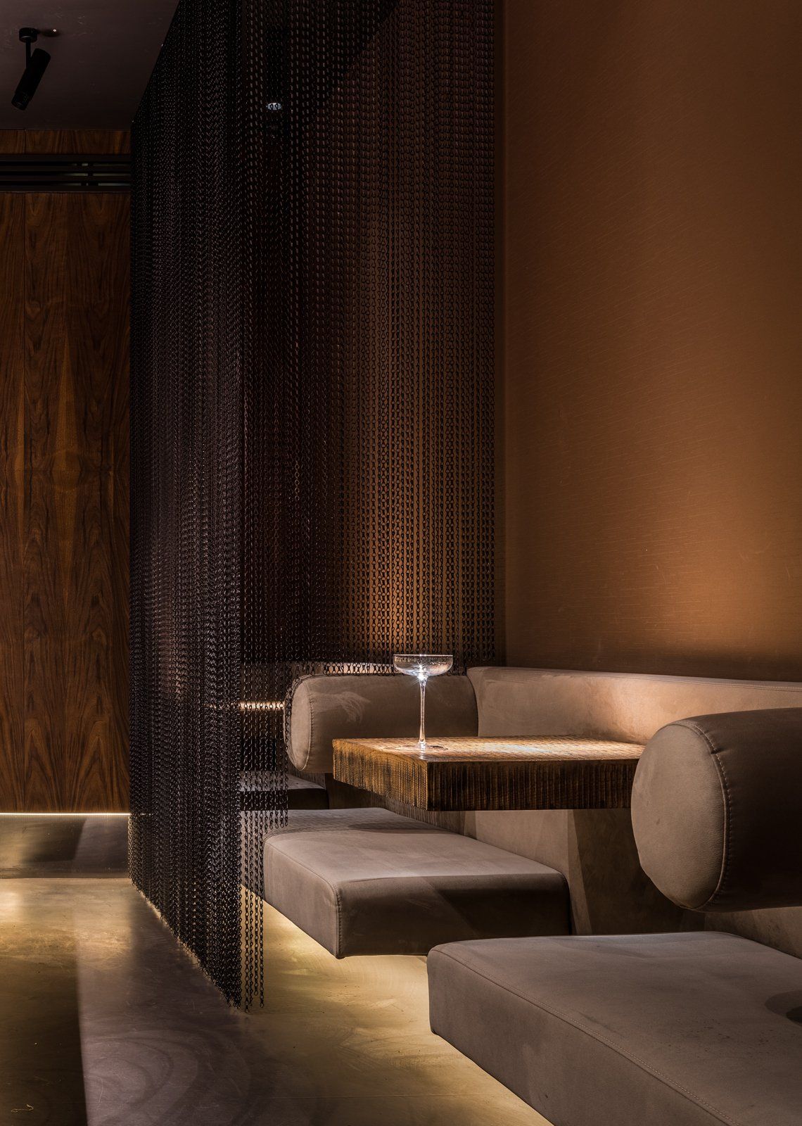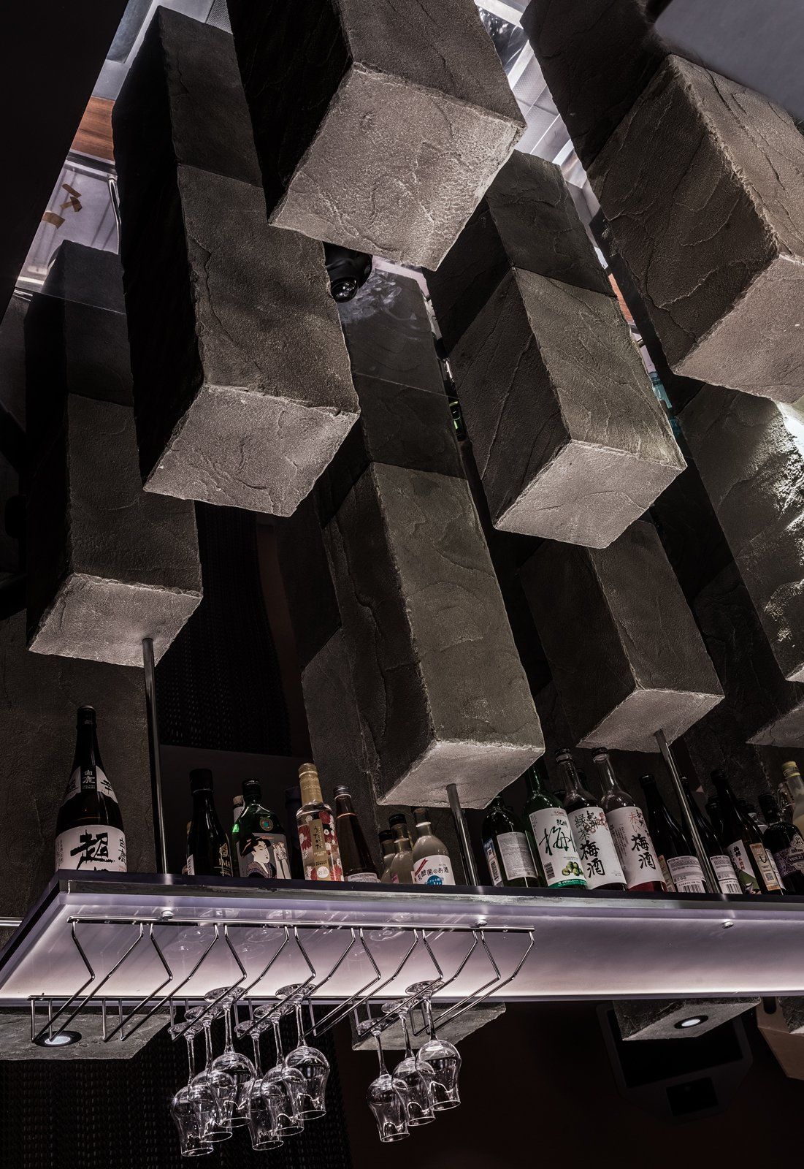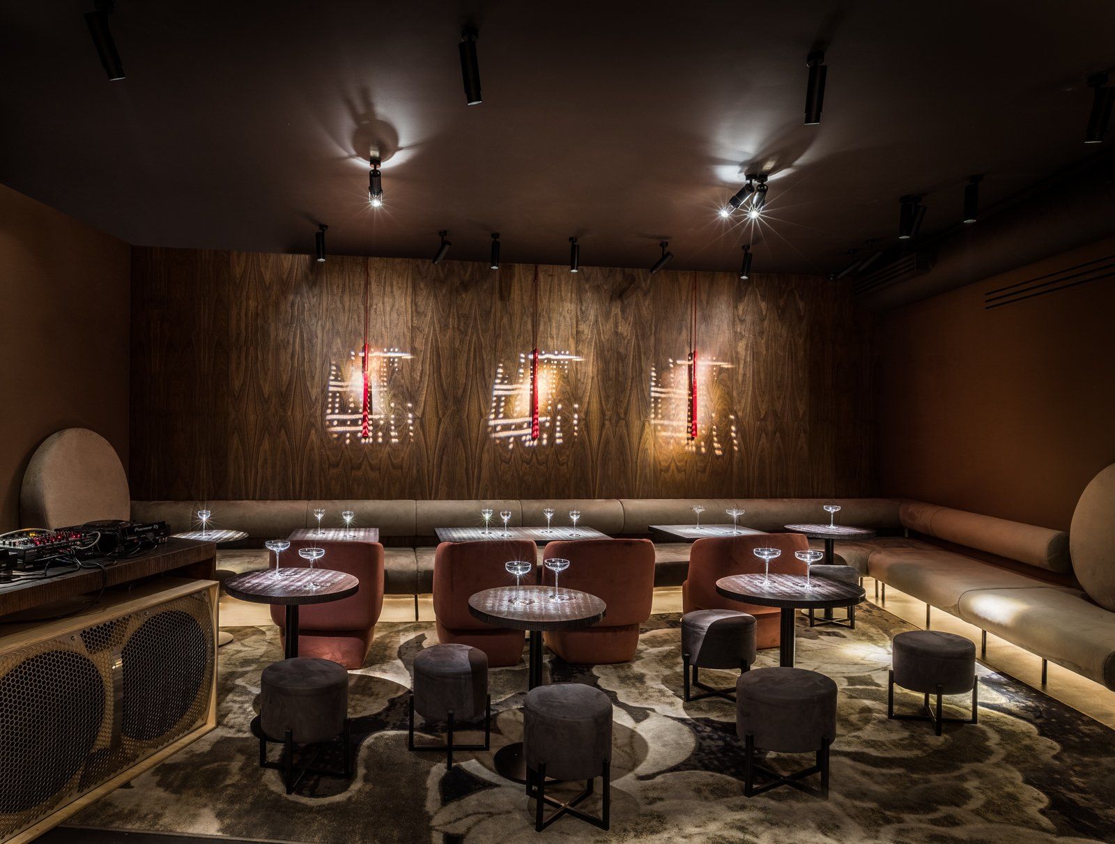Koji
Sundukovy Sisters created the design for a new site of Lucky Group restaurant group with a cosmopolitan view of Japanese and South East Asian cuisine - Koji, located in the heart of Moscow, on the corner of Bolshaya Nikitskaya Street and Kalashny Lane.
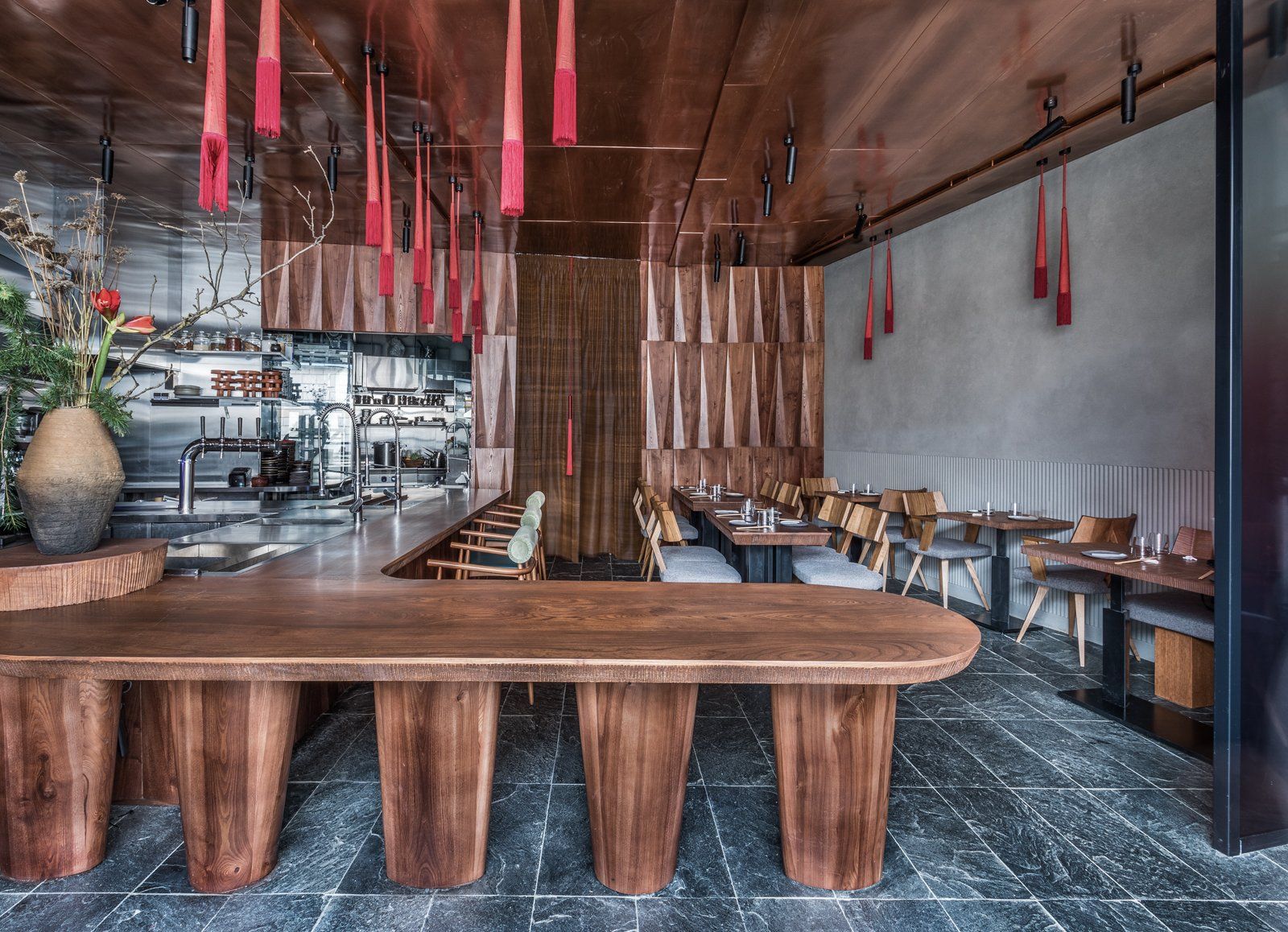
Koji is composed by two different floors where it was necessary to combine them in mood and functionality zones: a restaurant on the first floor, and a bar with a dance floor on the second floor. For the design, the designers were inspired by the main principles of Oriental philosophy Ichi-go ichi-e that describes a cultural concept of treasuring the unrepeatable nature of a moment.
In the restaurant, the main point of attraction is the bar area, seating in which is possible on both sides. The bar is complemented by an open kitchen that is connected to the common area with a wooden relief wall. The light-reflecting copper ceiling and dark floor create a comfortable and welcoming atmosphere, and the bright lights attract attention even from outside.
At the end of the hall is the entrance to the staircase: it leads to the bar downstairs. The staircase is a kind of portal. It connects the lively and bright upper room with the secret and chambery lower room. To enhance the "looking-glass" effect there are the flickering lights in the air and the window through which you can spy the process of cooking.
The designers use natural and tactile materials. The level below is stone and silk: here, the brutal stone bar is the main element of the space. Soft seating areas work in contrast with it: while the bar literally grows into the floor, the chairs seem to fly up into the air. This magic effect is created thanks to the skillful combination of materials, mirror inserts and accent light penetrating through the stone.
Secluded armchairs-doubles are separated by decorative chains from the common area while the subdued light supports the emotional trigger inherent in the bar's interior.
The area in the center of the bar is highlighted by an oriental-style rug. The lotus and cloud patterns are reminiscent of old Japanese engravings and are made to order. The luxurious carpet is an unexpected solution for the dance floor. It instantly has become one of the favorite instapoint of the fashionable audience.
Interior Design Sundukovy Sisters www.sundukovy.com @sundukovy_sisters
Art Direction Yana Popok
Address Kalashnyy Pereulok 9, 119019 - Moscow, Russia www.koji.lucky-group.ru @koji__restaurant
SHARE THIS
Contribute
G&G _ Magazine is always looking for the creative talents of stylists, designers, photographers and writers from around the globe.
Find us on
Recent Posts

IFEX 2026 highlights Indonesia’s Leading Furniture Design for the Southeast Asian and Global Markets




Subscribe
Keep up to date with the latest trends!
Popular Posts









