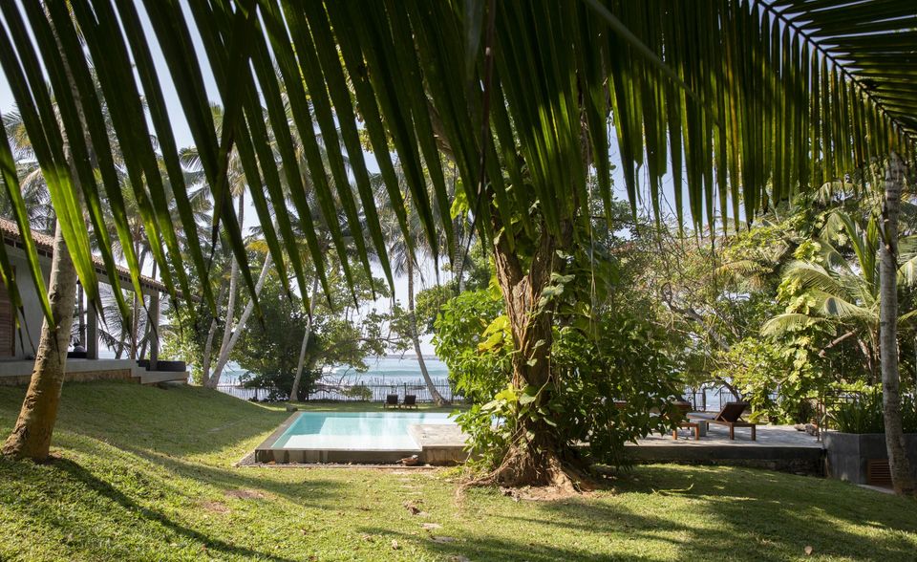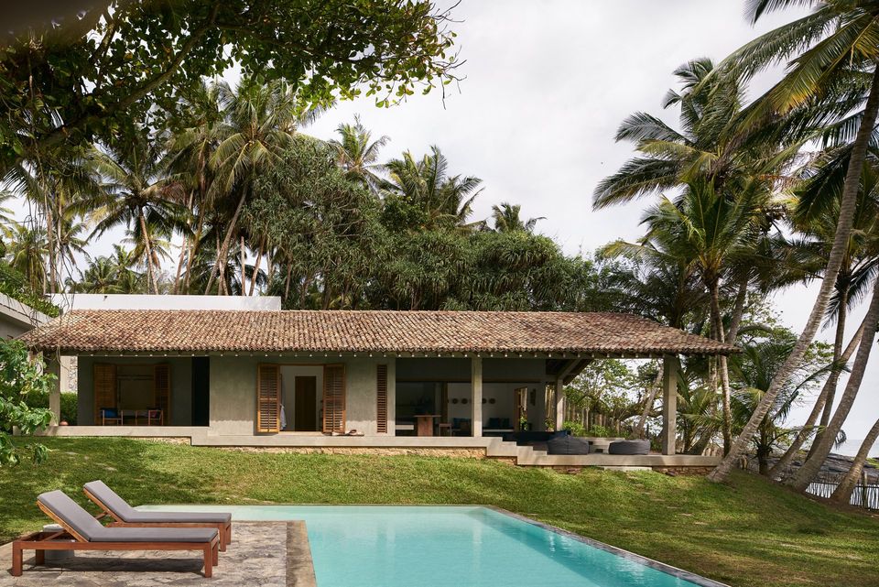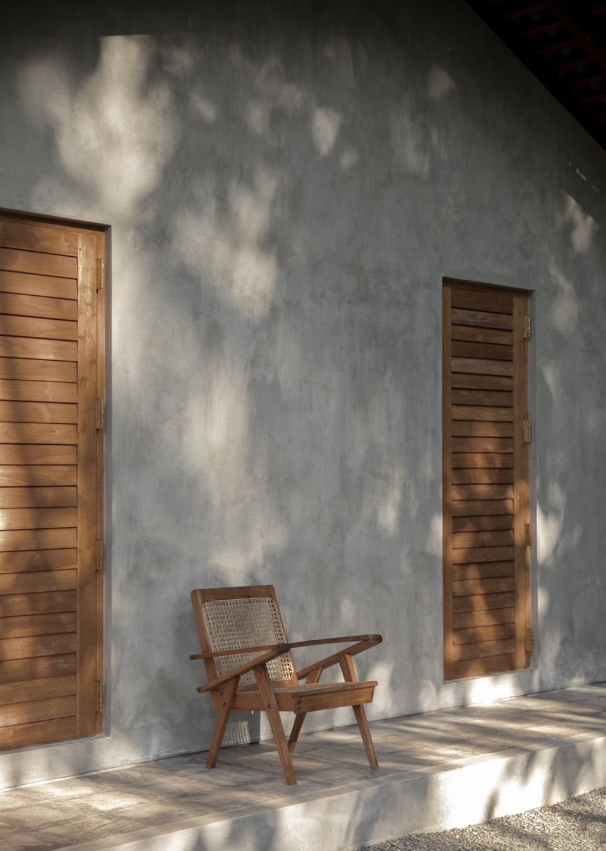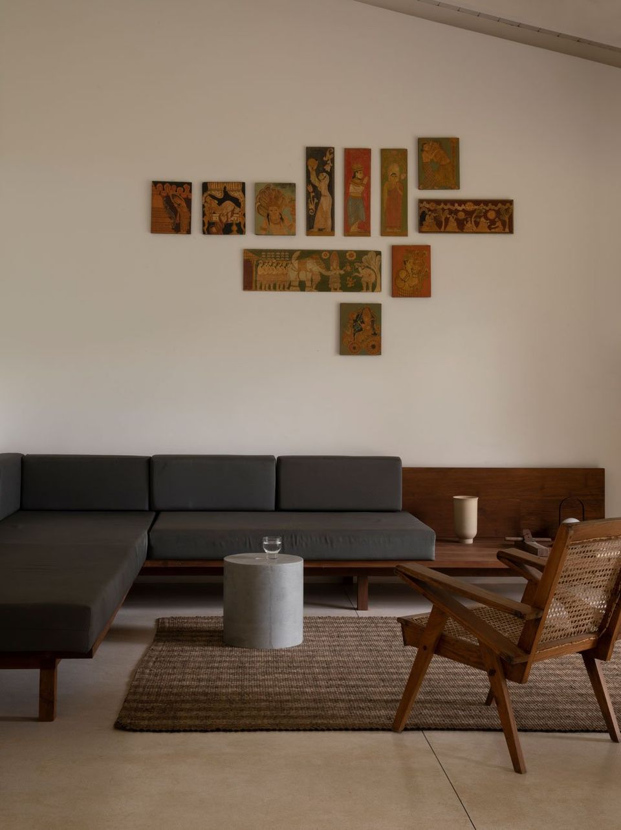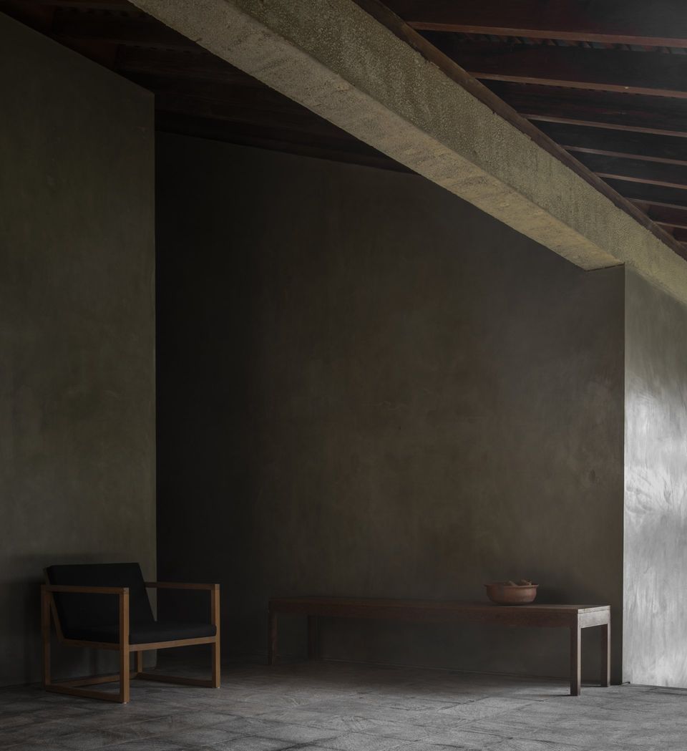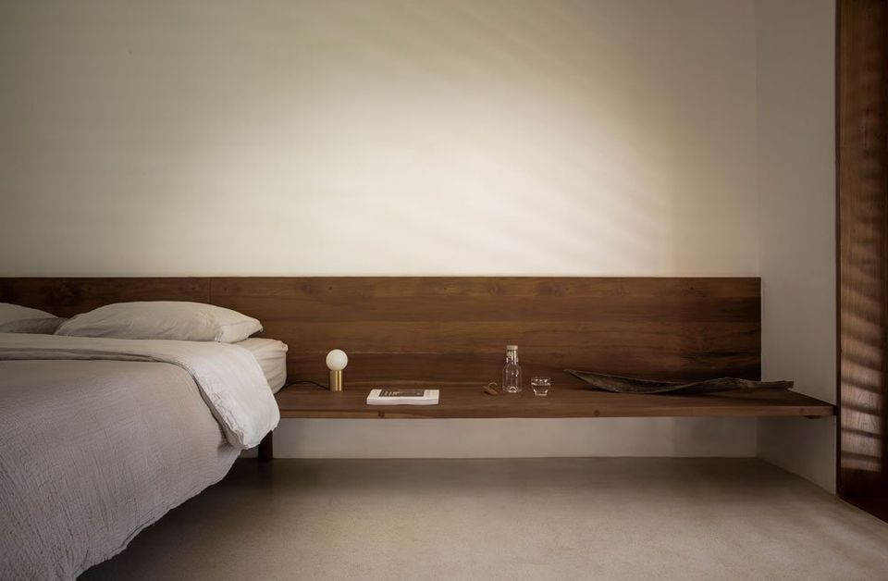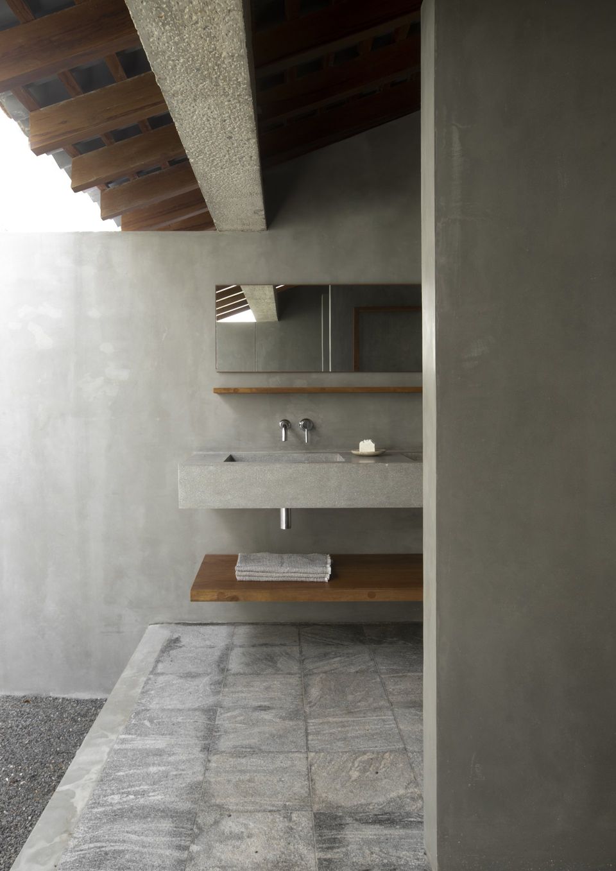K House
AIM Architecture and Norm Architects have completed an exclusive villa resort in the Southern Province of Sri Lanka – a secluded beach front property surrounded by lush greenery and breath-taking views, with the architecture effortlessly blending into the nature with large openings, soft transitions and natural materials.
The exclusive villa resort is comprised of two individual buildings; the east house placed a top a hilly part of the property, opening up to the sea, and the west house slightly tucked away, providing a more sheltered feel. Together the two form an L-shape, framing the garden and centrally placed pool area. The barn-like structure effortlessly blends into the landscape, enclosing the outdoor common areas while framing the general view towards the sea.
The architecture is composed of natural materials; local teak wood, polished terrazzo, facades of polished cement and outdoor areas of local granite stone. The roof is made of recycled terracotta tiles which complements the overall natural look and tactile feel of the house.
Due to the warm and pleasant climate, the architecture can blend into the nature using soft transitions. There are outdoor living and dining spaces, porches, with switching levels defining thresholds between them. Large sliding doors open up key spaces to the garden. Shutters are made of wood to avoid glazed openings. The generous roofs of the two buildings cover these indoor/outdoor spaces from rain and sun, allowing this special feeling of beingin nature in a protected and comfortable manner.
The common areas of the east house open up towards each other and are generally bright and spacious, whereas the living and dining room of the west house have a more intimate and enclosed feel. The rooms, too, are withdrawn and private, with minimal interiors and décor, providing space to retreat to when needed.
Bespoke furniture include the inbuilt sofa in the luxurious lounge area and the headboards that continue along the wall to function as seating and/or table tops in the bedrooms. A combination of these bespoke modern minimal pieces alongside other locally sourced antique furniture and accessories creates a familiar yet native atmosphere.
Two rooms have bathrooms opening up to private courtyards, giving you the luxurious sensation of being in nature when showering.
www.aim-architecture.com
SHARE THIS
Contribute
G&G _ Magazine is always looking for the creative talents of stylists, designers, photographers and writers from around the globe.
Find us on
Recent Posts

IFEX 2026 highlights Indonesia’s Leading Furniture Design for the Southeast Asian and Global Markets




Subscribe
Keep up to date with the latest trends!
Popular Posts







