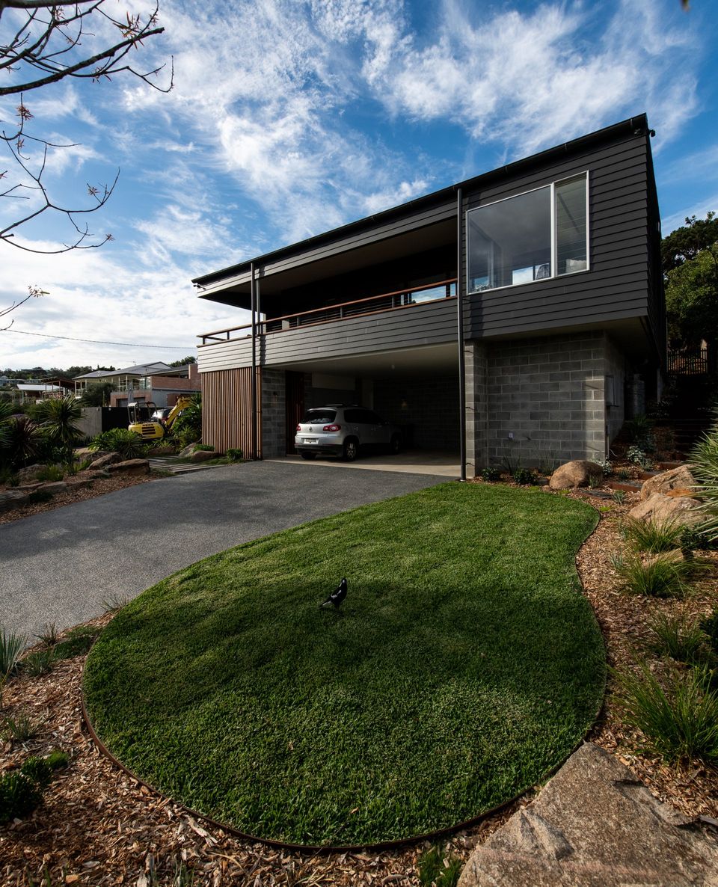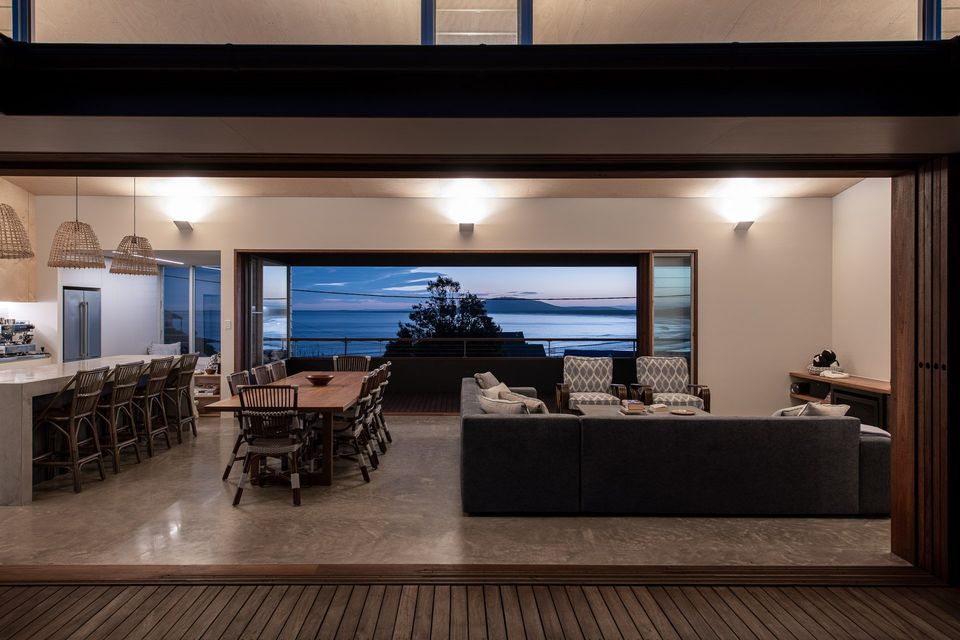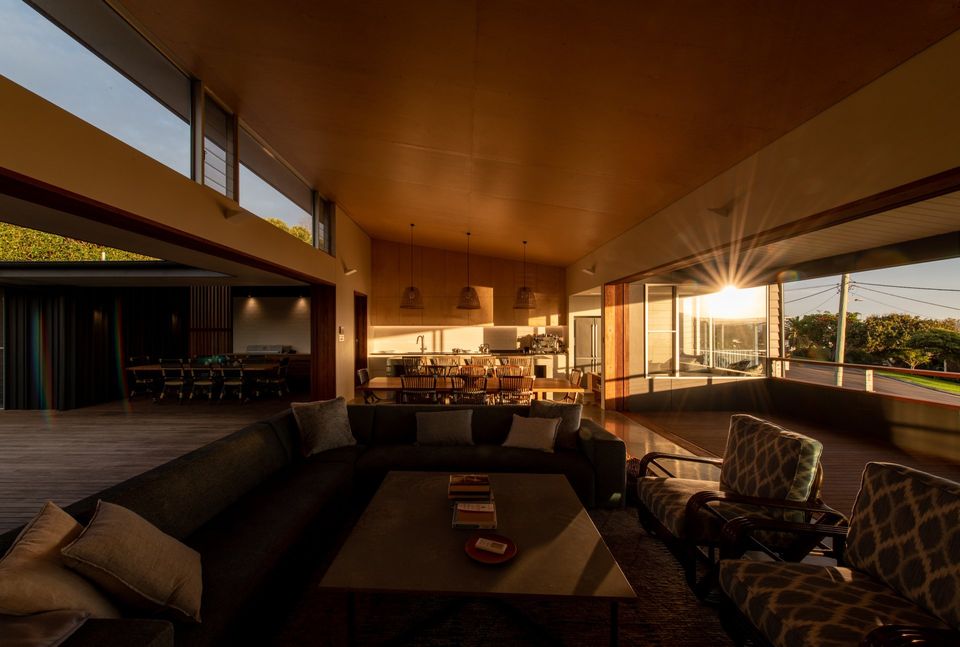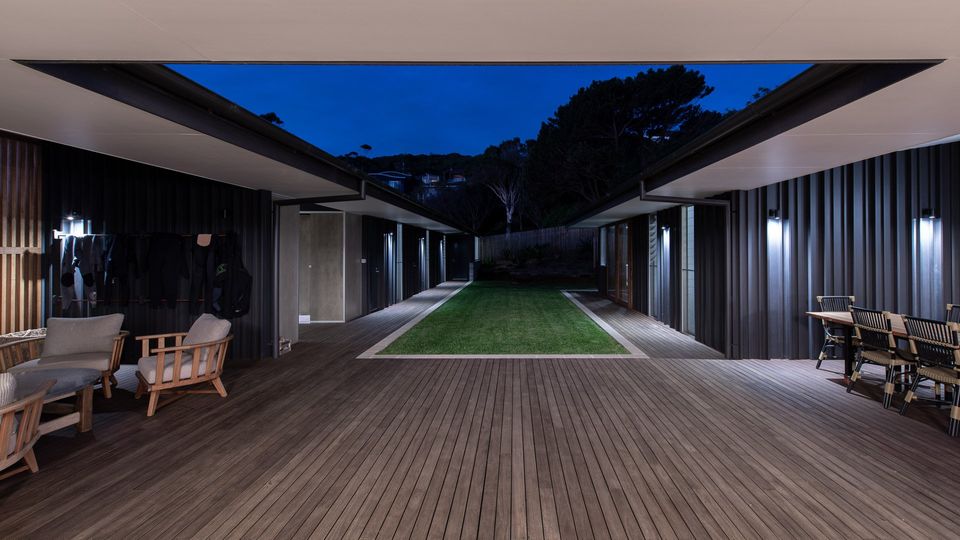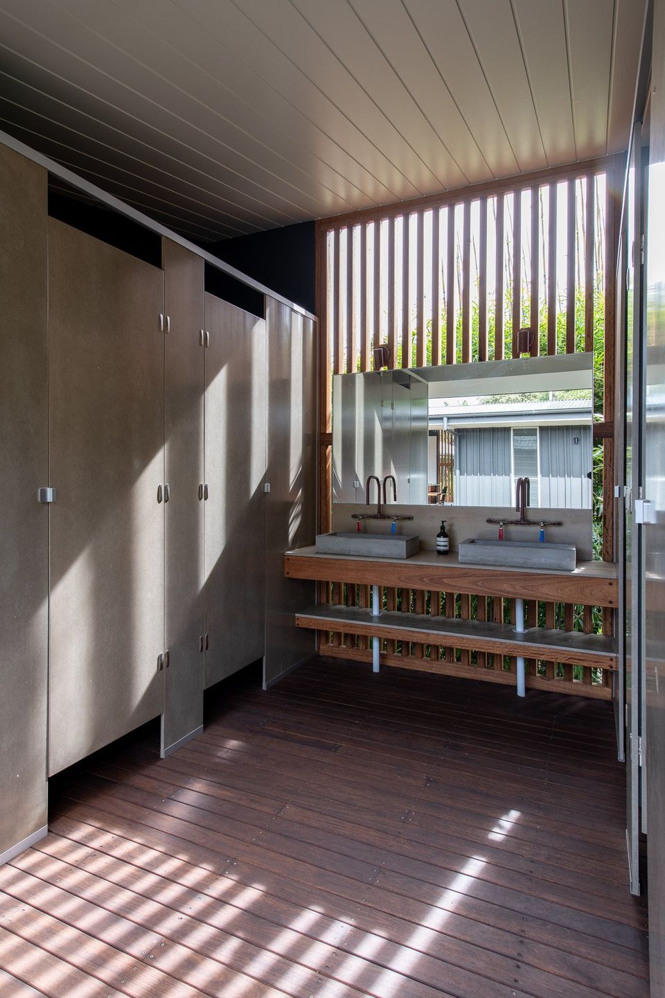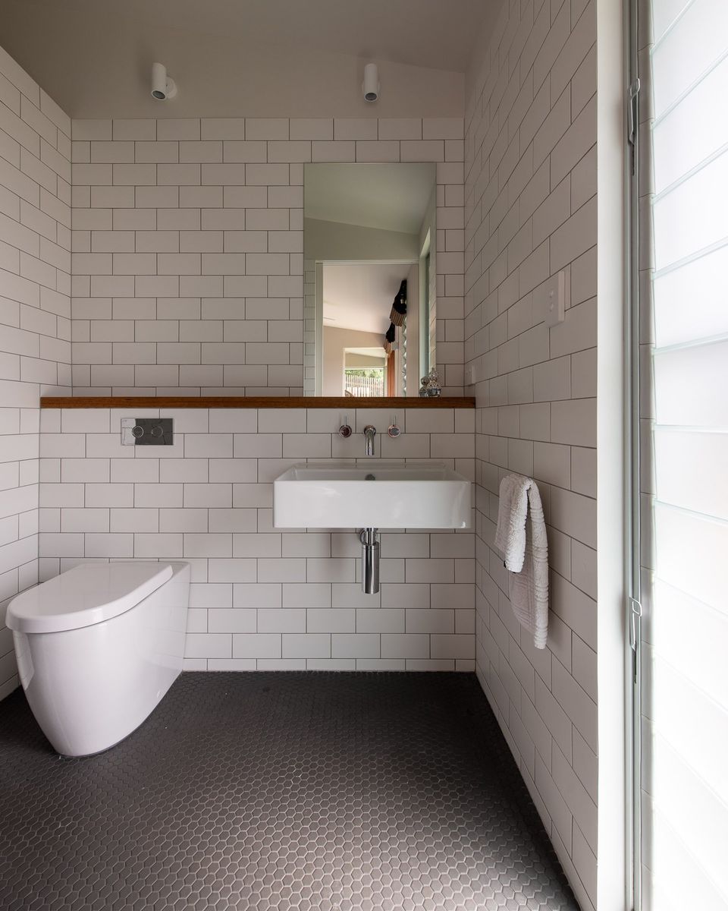Gerroa House
Bourne + Blue Architecture presented the house in Gerroa, a popular holiday destination on the South Coast of NSW.
The client’s brief was for a simple holiday house that took most advantage of the site. An easy transition from the beach to the house was required and surfaces are to be hardy so that durability is not a concern. The house needed to accommodate extended family groups, but also act as a simple weekender for a couple. Winter storms on the South coast are ferocious and this site is quite exposed to the South so the house had to be able to cope with this.
The built form is articulated into 3 simple elements, under a continuous roof, that wrap around a central external space. The idea was to create an elevated platform that allowed extensive views to the South, yet connected well to the site on the North side. The living space has a concrete floor, for thermal mass to moderate temperature swings. The roof form lifts up to the North, allowing good winter sun penetration and presents it’s low edge to the South, allowing the strong Southerly winds to pass over . To maximize views and sunlight this space is elongated and runs East / West (across the block). On the East side of the block a wing runs toward the rear of the site, containing the main bedroom, ensuite and studio space. On the west side of the block a larger wing runs to the rear, accommodating the additional bedrooms, a secondary living space and a semi outdoor bathroom. These three forms provide a sheltered outdoor space in the middle, which catches winter sun and is protected from the undesirable winds.
Much of the living space on the site is actually outside the buildings, in the courtyard or on decks. This works well with the indoor / outdoor nature of visiting here. Materials throughout relate to the context of a seaside village, they are economical and corrosion resistant. Timber is used extensively, floors are either polished concrete or . Eaves and wall linings are fibre cement.
For sustainable features there was projected the rainwater harvesting for wc, laundry and garden usage.
www.bourneblue.com.au
SHARE THIS
Contribute
G&G _ Magazine is always looking for the creative talents of stylists, designers, photographers and writers from around the globe.
Find us on
Recent Posts

IFEX 2026 highlights Indonesia’s Leading Furniture Design for the Southeast Asian and Global Markets




Subscribe
Keep up to date with the latest trends!
Popular Posts






