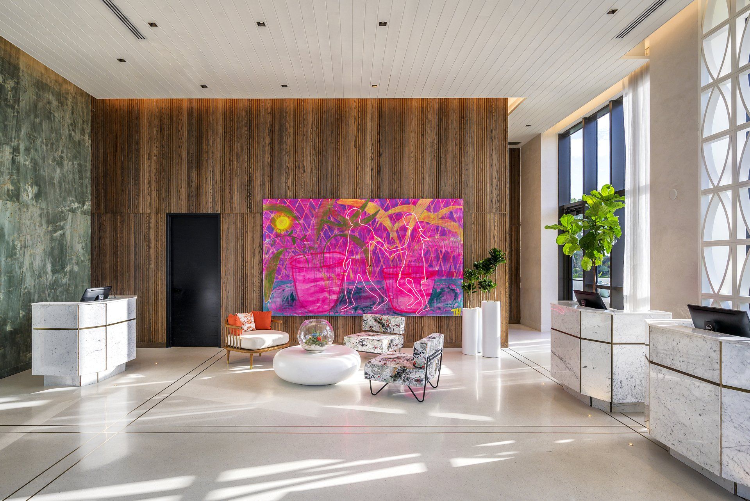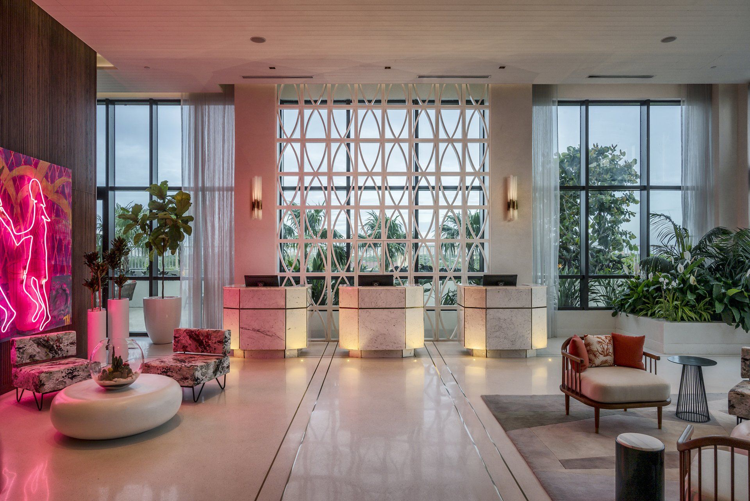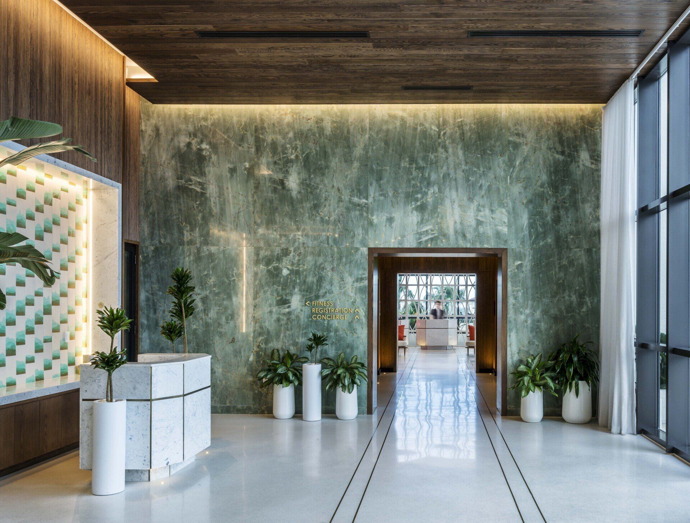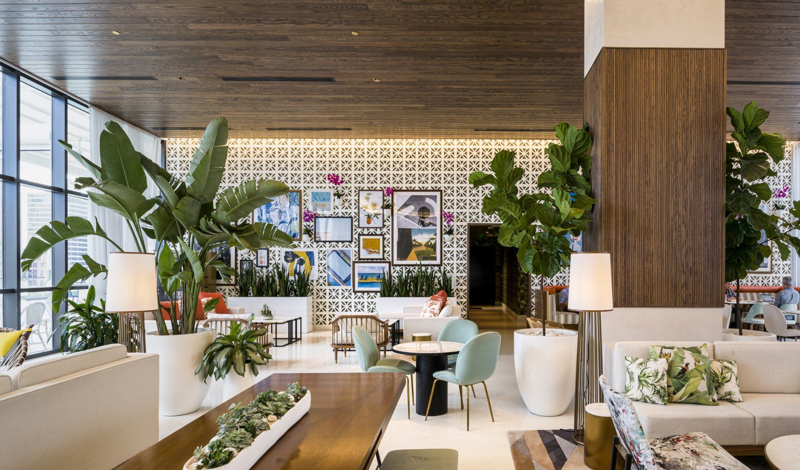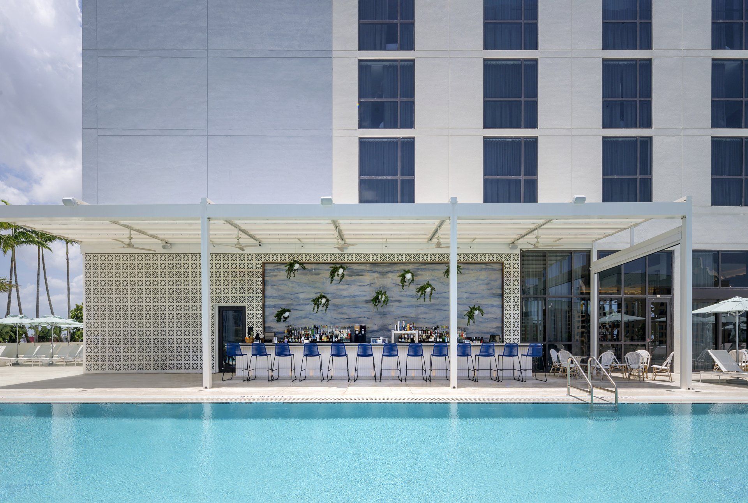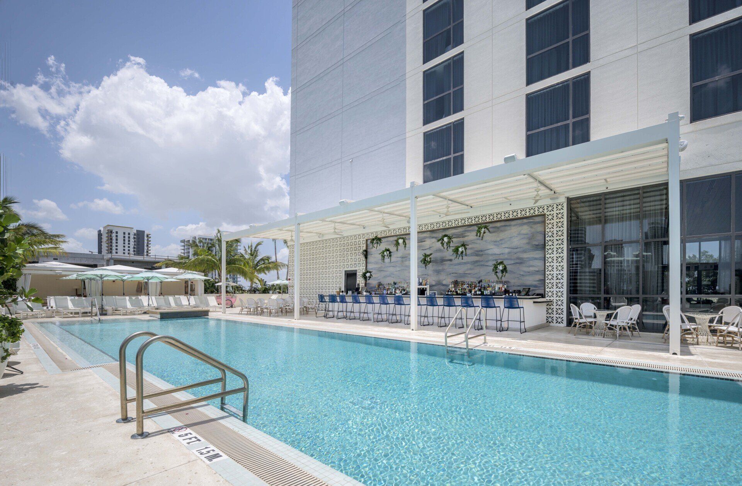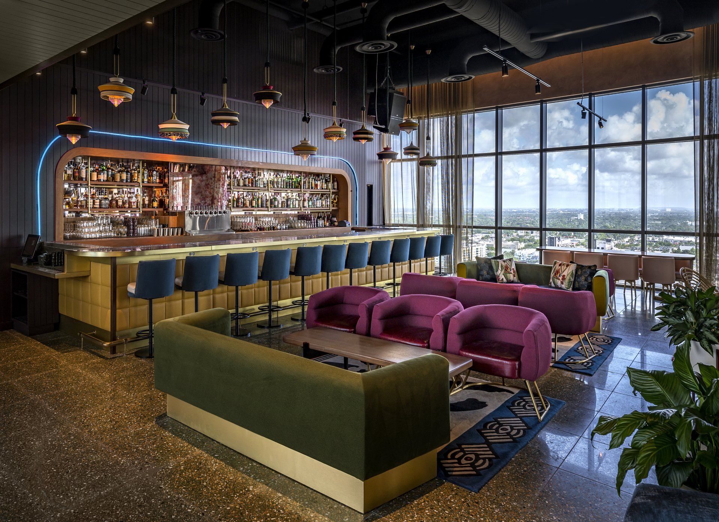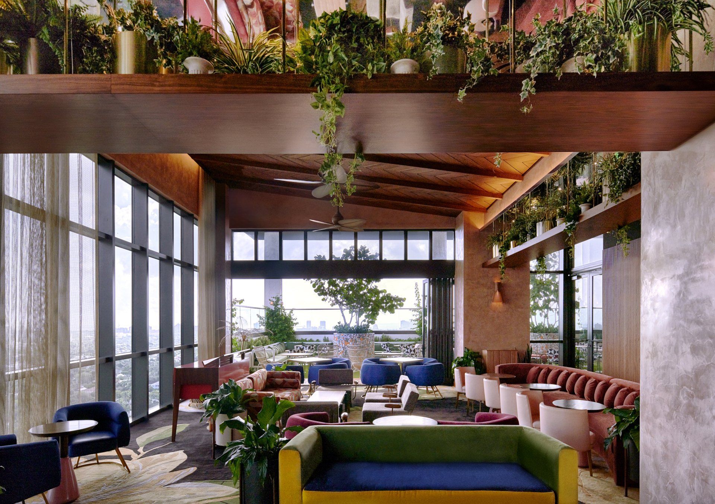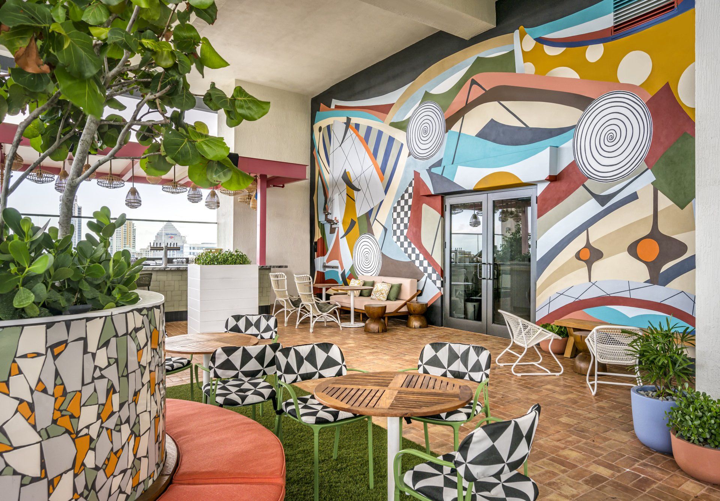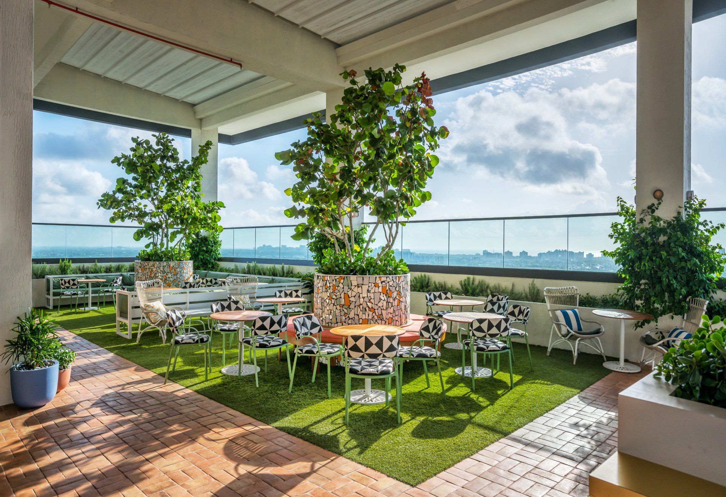The Dalmar, Fort Lauderdale
DesignAgency worked on the interiors of The Dalmar, a Tribute Portfolio Hotel, creating a topical urban oasis for where business and pleasure travelers can come together with local residents in Fort Lauderdale.
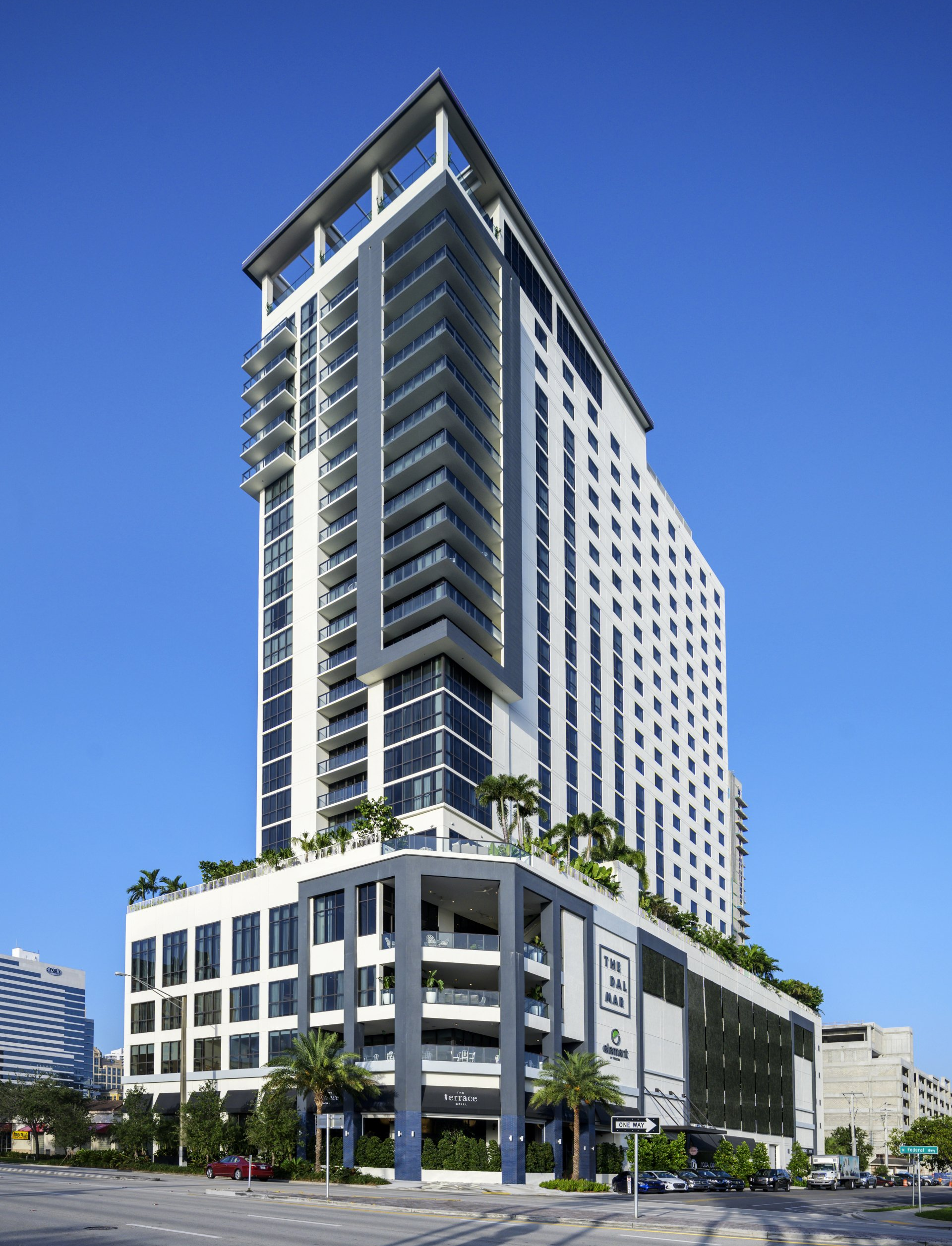
The design team recognized that the needs of both Fort Lauderdale travellers and local residents were evolving. The Dalmar offers a 209-room urban counterpart to conventional Fort Lauderdale beach hotels, and establishes an authentic hub within the evolving Flager Village neighbourhood.
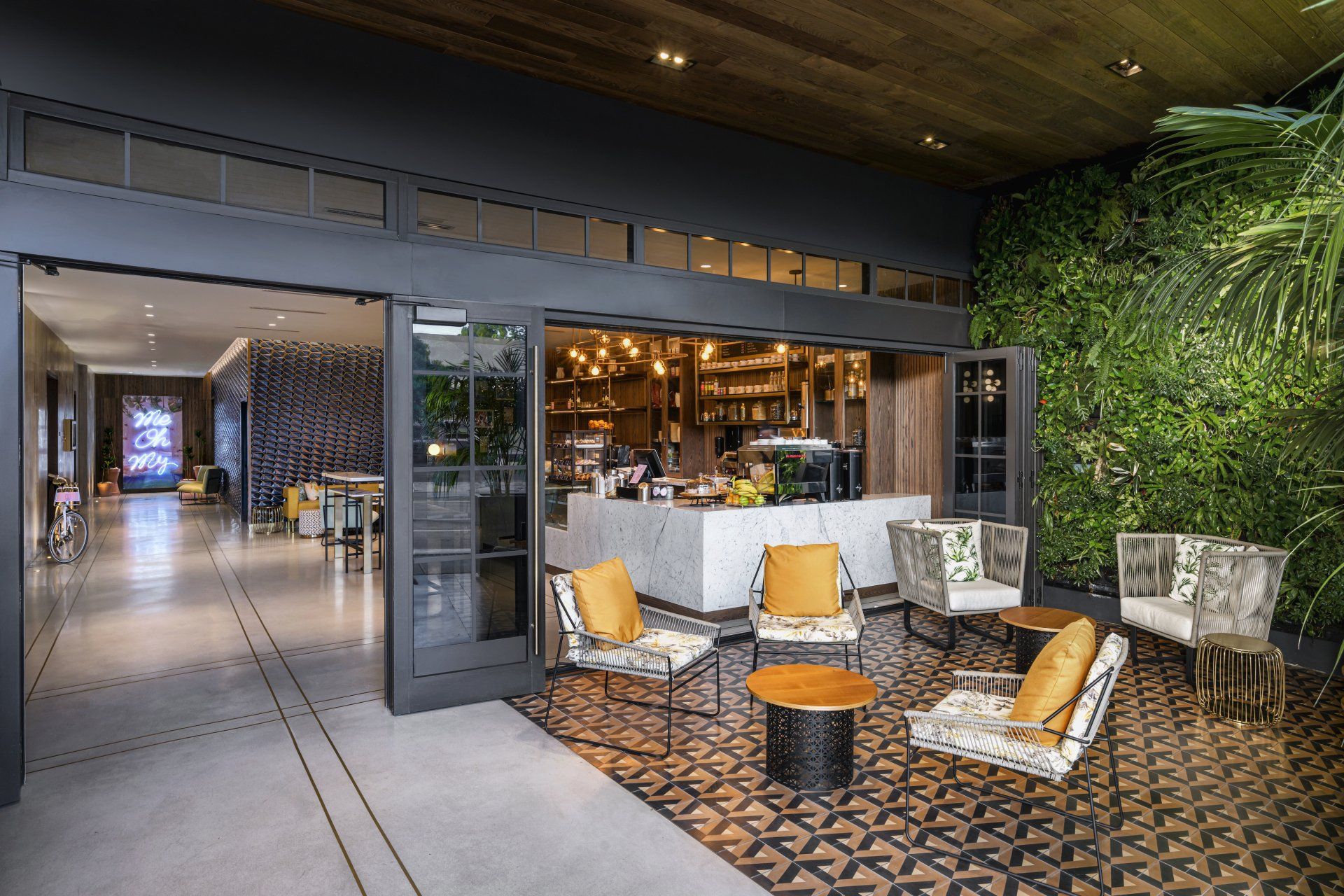
To drive The Dalmar’s distinctive aesthetic, DesignAgency took inspiration from the golden age of American travel, drawing on a lexicon of references from South Florida and West Coast mid-century modern design elements, mixed with a contemporary perspective. On arrival, guests enter past Rose’s Coffee Bar, a buzzy artisanal coffee shop by day and wine bar by night. Large accordion folding doors blur the interior with an exterior patio whose large living wall, wood-paneled ceiling, patterned floor tiles and bucket chairs take the form of an outdoor room. Warm oak, and deep-blue porcelain geometric tiled walls softly glow from recessed lighting and custom millwork accents. Walnut pantry cupboards display coffee beans, local goods for sale, and potted plants, and a linear white marble bar grounds the composition. Guests perch at marble counters with and brass details, and sink into the sunshine-yellow mid-century modern style sofa and a pair of turquoise leather lounge chairs from which they can catch glimpses into the Terrace Grill.

The Terrace Grill, an elegant American bistro, feels approachable and versatile for an array of dining occasions. The soaring ground floor space was inspired by the blues of the ocean, and the greens of a hidden garden. Its centerpiece is a grand, “armoire style” oak paneled bar, topped with Calcutta marble and backed by smoked mirrors and display shelving. Materials were selected for their ability to mellow with age including oak paneling, turquoise and navy seating in leather and velvet upholstery, matched with dark oak and luminous marble tables framed with antique bronze. A large wrap around veranda with bold patterned tiles and copious potted plants captures the essence of modern classicism, mixed with a cozy familiarity that invites long afternoons of sipping rose. Guests relax into oversized armchairs while light breezes wash from the patio through this warm and welcoming milieu.
On the sixth floor, the main reception and amenity level is an airy space enlivened by a large mixed media and neon painting by Canadian artist Thrush Holmes, emerald quartzite walls and spectacular ocean views. After checking in at the sculptural white marble check-in counters, guests are drawn to the Lobby Bar, which mixes an array of tropical style references – such as terrazzo floors flecked with mother of pearl, and white concrete breeze block walls. Potted plants and palms blur the boundaries between interior and exterior. A variety of seating options cater to an array of different social gatherings, while also delighting guests with their overlapping materials and playful patterns. A luminous pink onyx bar backed by a custom-designed stained-glass mural sparkles in the sunlight.
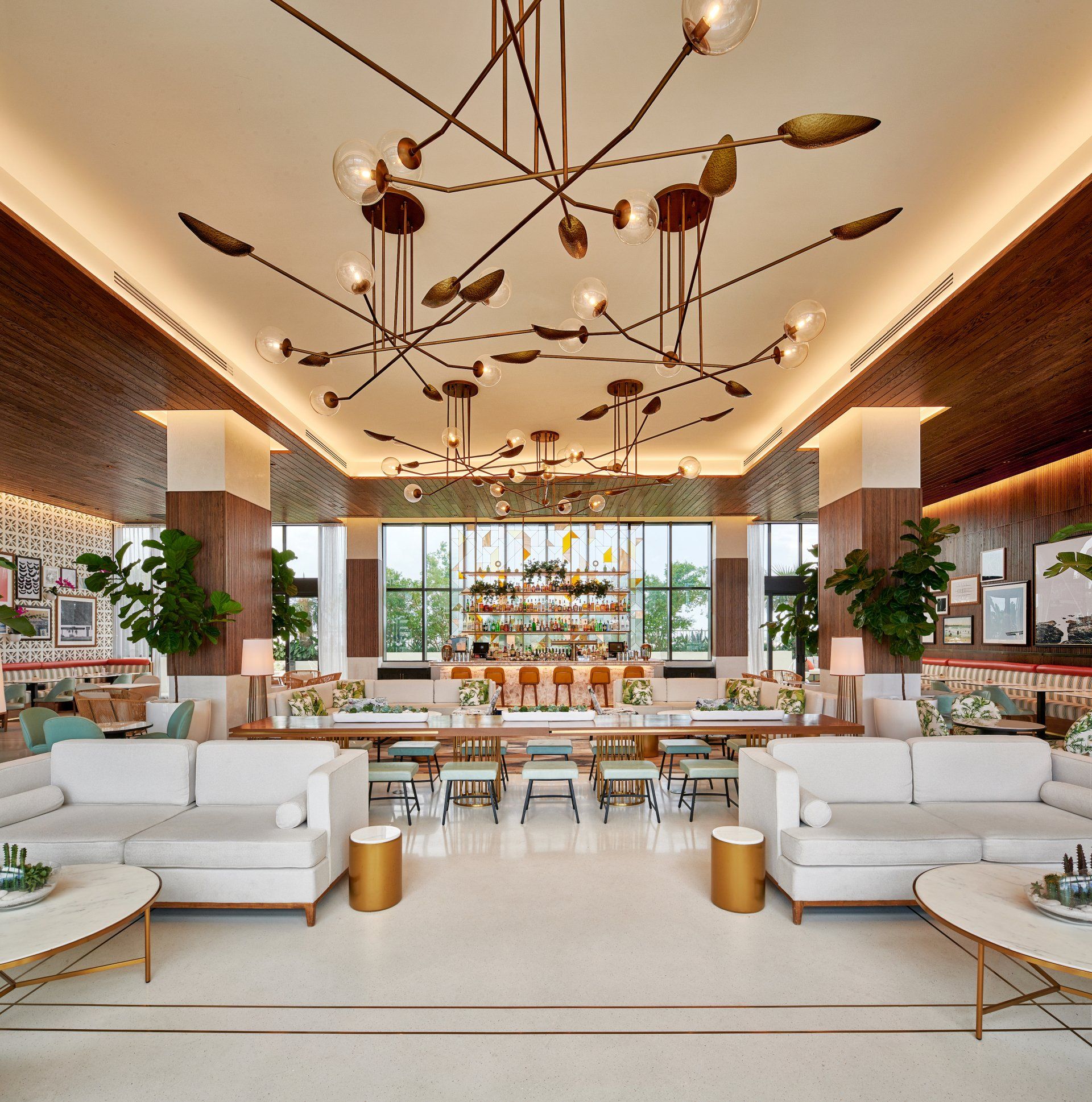
Circling the Lobby Bar, a landscaped pool deck is lined with copious daybeds, a few private cabanas, and a breezy blue marble Pool Bar.
The design turns progressively sophisticated as one rises to The Sparrow, Fort Lauderdale’s highest rooftop bar and restaurant on the 25th floor. Here, DesignAgency worked with New York and Los Angeles- based bar management and consulting company the Proprietors LLC to develop a concept that transports guests into a 1970s retro-inspired experience with colorful carpets, deep velvet couches, lots of greenery, marble, mirror and brass. Neon accents create a soft glow, while the dense seating clusters set the scene for luxurious and comfortable gatherings. A large wrap-around terrace with a graphic mural by Brazilian- born and South Florida-based artist, Amauri Torezan vies with panoramic city and ocean views.
The guest rooms and suites are calming counterpoints to the buzzy public spaces, defined by their clean-lined simplicity, earth tones and neutral finishes including natural woods and marble bathrooms, wood furnishings with ocean-blue or amber leather upholstery, and custom brass lamps and tables with grey marble tops.
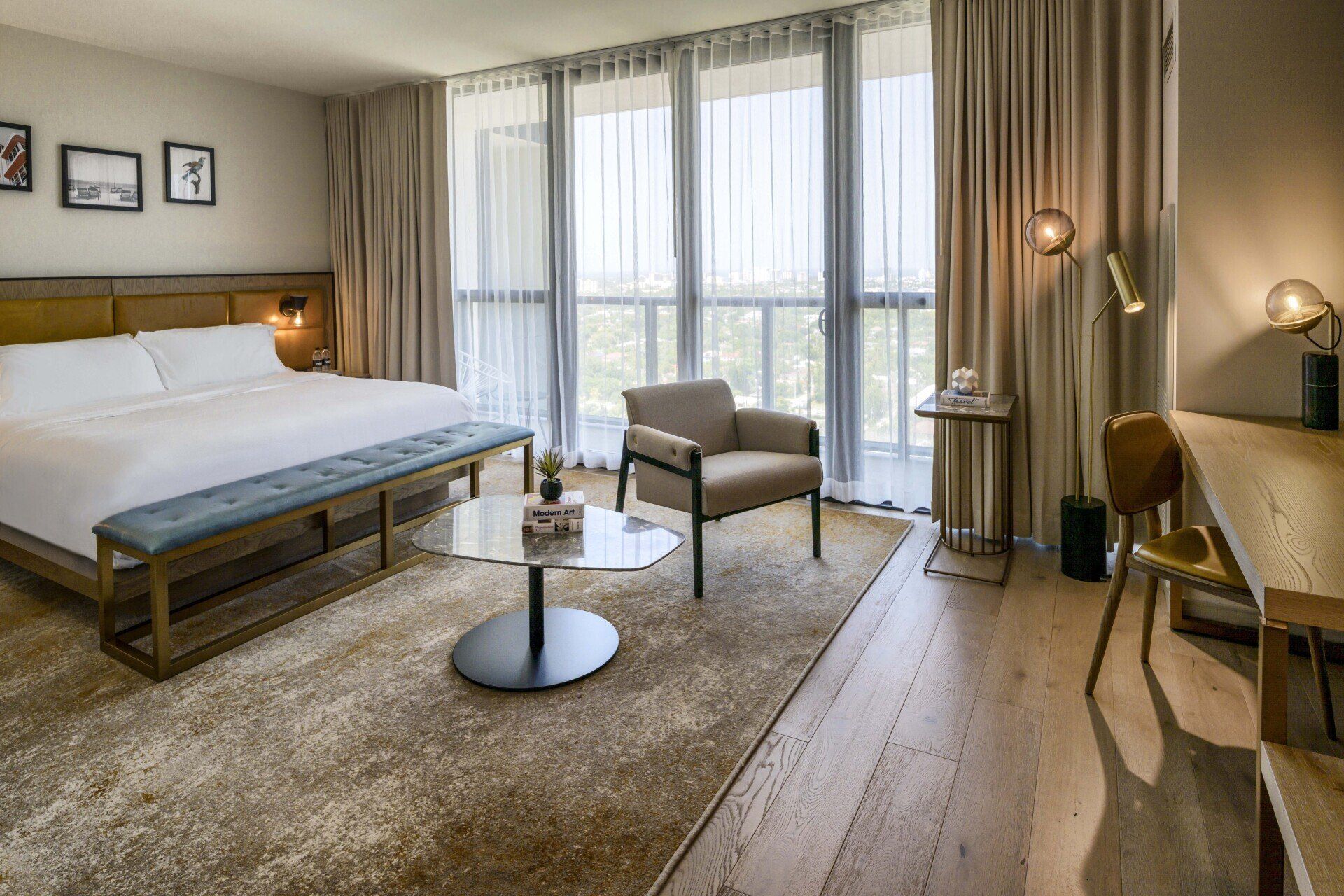
Address 299 N Federal Hwy, 33301 - Fort Lauderdale, USA
Photography Bob Gundu
Interior Design DesignAgency
SHARE THIS
Contribute
G&G _ Magazine is always looking for the creative talents of stylists, designers, photographers and writers from around the globe.
Find us on
Recent Posts

Subscribe
Keep up to date with the latest trends!
Popular Posts





