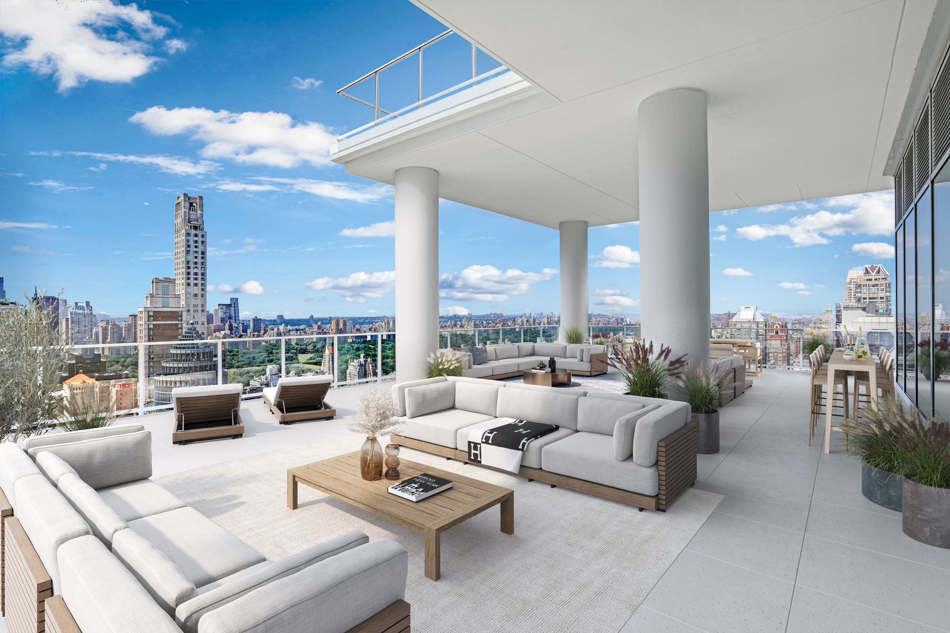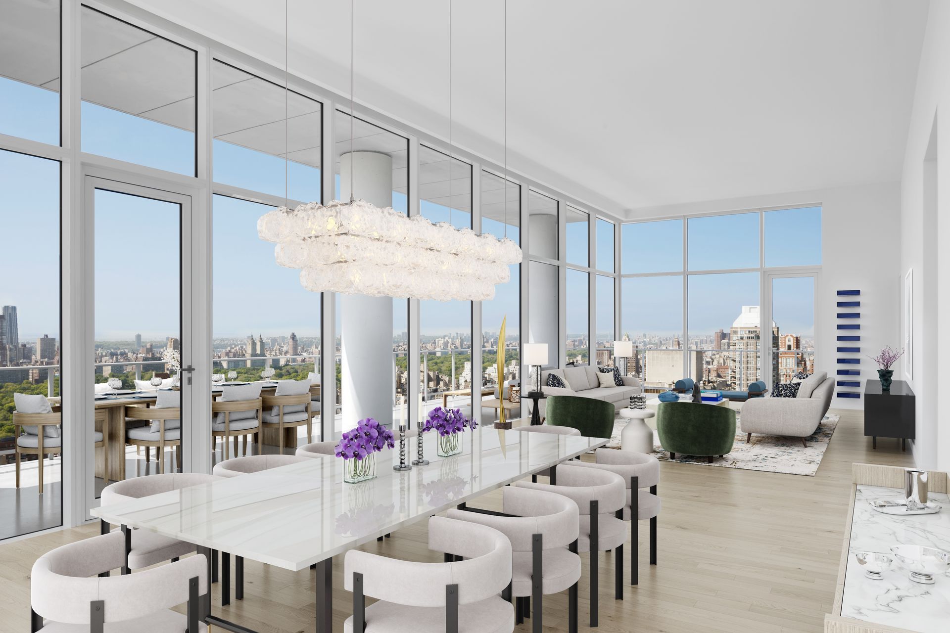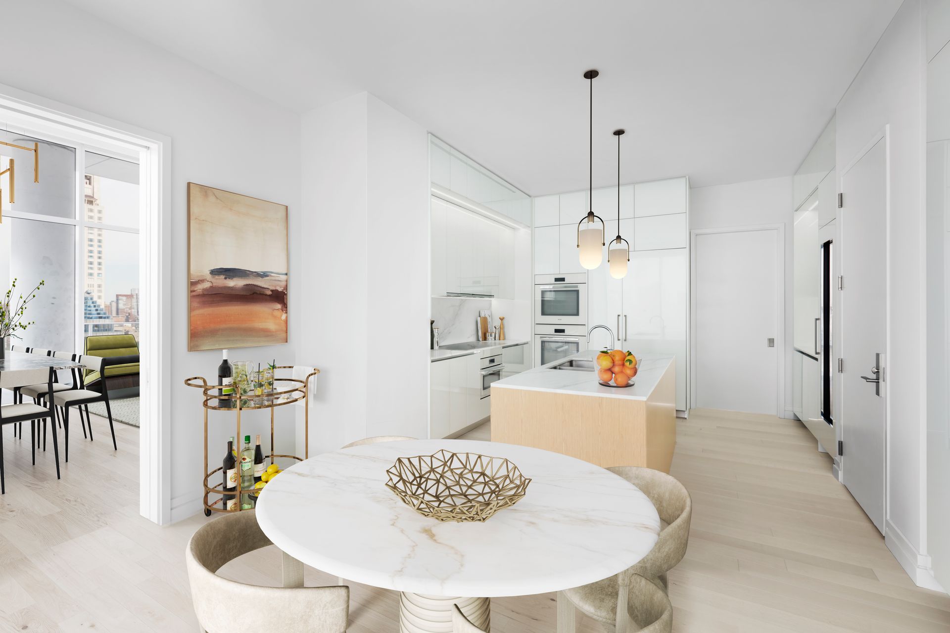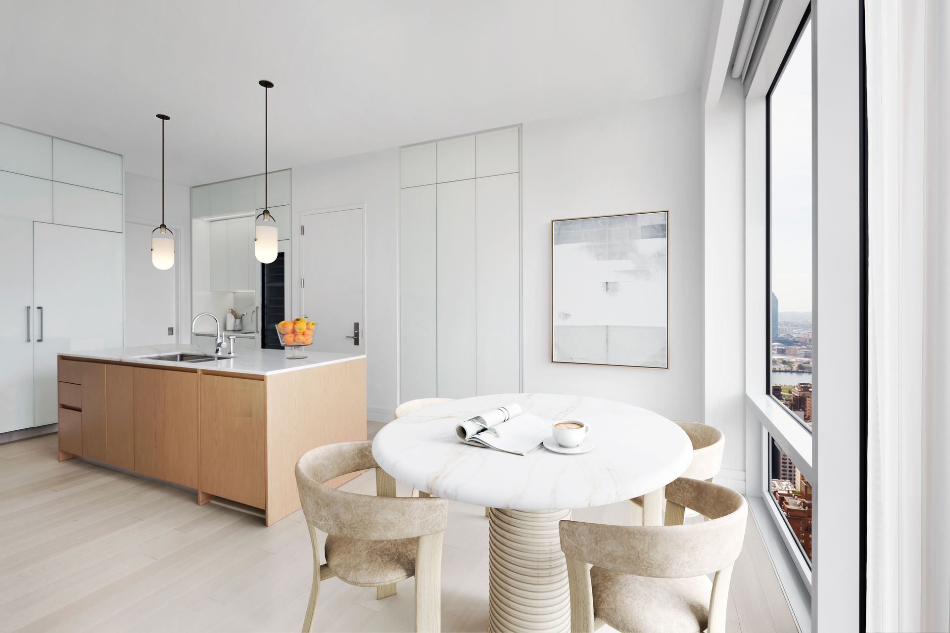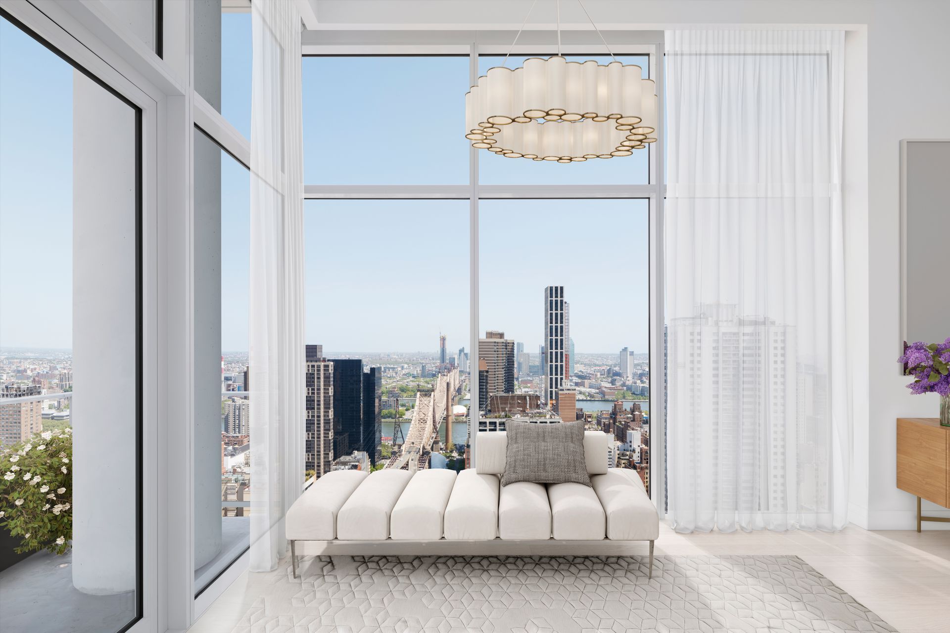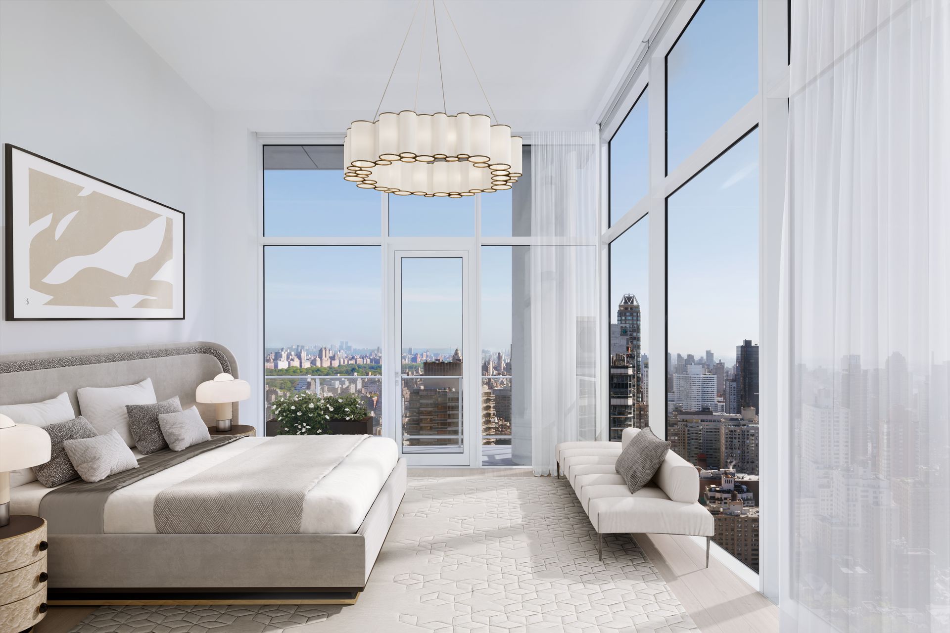A look inside $42.5M NYC Penthouse
The 200 East 59th Street building unveils the interiors with virtually staged images of the combination penthouse 33/34 that combines the top three floors.

Like its predecessor 432 Park Avenue, 200 East 59th Street — a building developed by Macklowe and finished by Centurion Real Estate Partners — is a high-design residential tower that pushes the boundaries of classic modernism. With only one to three homes per floor, all 67 residences are corner units and take advantage of the building's expansive wrap around terraces. Sitting atop 200 East 59th Street, Penthouse 33/34 features soaring 14-foot ceilings and incredible floor-to-ceiling windows, placing residents at the intersection of Manhattan's vibrant Midtown East and Upper East Side neighborhoods. The penthouse's impressive spaces feature column free interiors, an engineering feat accomplished by architecture firm CetraRuddy by pushing the interior support structures outside to the exterior, giving 200 East 59th Street its iconic Manhattan-meets-Miami look.
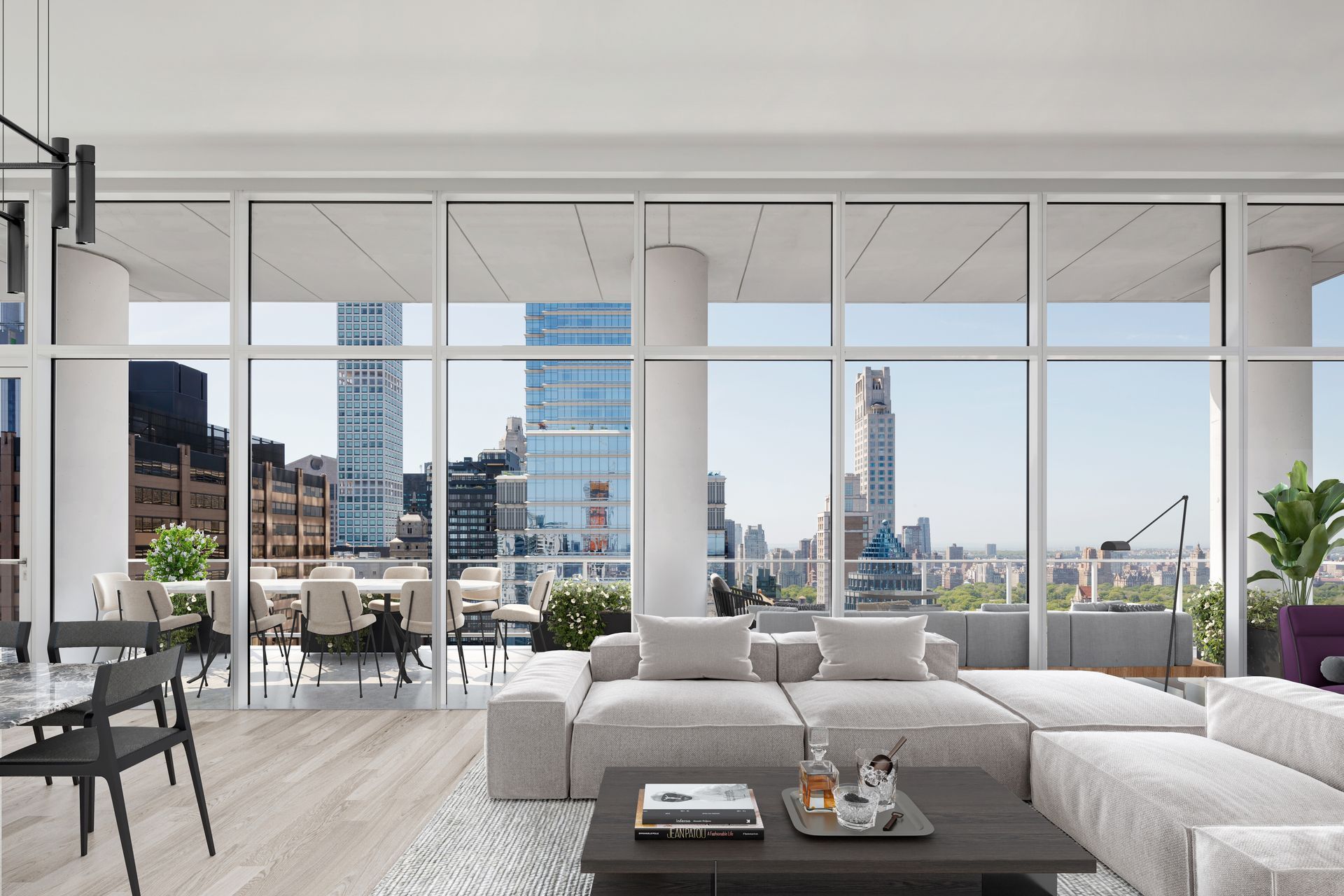
Inside the 7,848 square-foot, four-bedroom and four-bathroom home, a gracious gallery on the upper 34th floor opens into a corner great room with living and dining areas that offer sweeping exposures of the Manhattan skyline. The open concept kitchen features Italian white glass and aluminum trim cabinetry by Aran Cucine, book matched honed Calacatta marble slab countertops, a natural white oak island and full-height backsplashes, and top-of-the-line integrated Miele white glass appliances including a wine refrigerator. On the lower 33rd floor, a grand primary bedroom encased in glass faces north and opens directly to the wraparound terrace. Completing the home, the penthouse offers 4,657 square feet of private outdoor space, which includes a breathtaking roof terrace, providing the ultimate indoor-outdoor lifestyle experience. At the building's amenity level, residents have access to a double-height lounge, marble fireplace, furnished and landscaped terrace, fitness center and a private dining room with a catering kitchen for larger functions.
With panoramic view of Central Park and seamless indoor-outdoor experience, the speculative triplex's modern interiors draw inspiration from 432 Park Avenue to attract buyers in search of elegant design, with an asking price of $42.5 million. Wraparound terraces encircle each floor, with space wide enough to accommodate chaise lounges and dining tables, and there is a partially covered 212 m² rooftop deck.
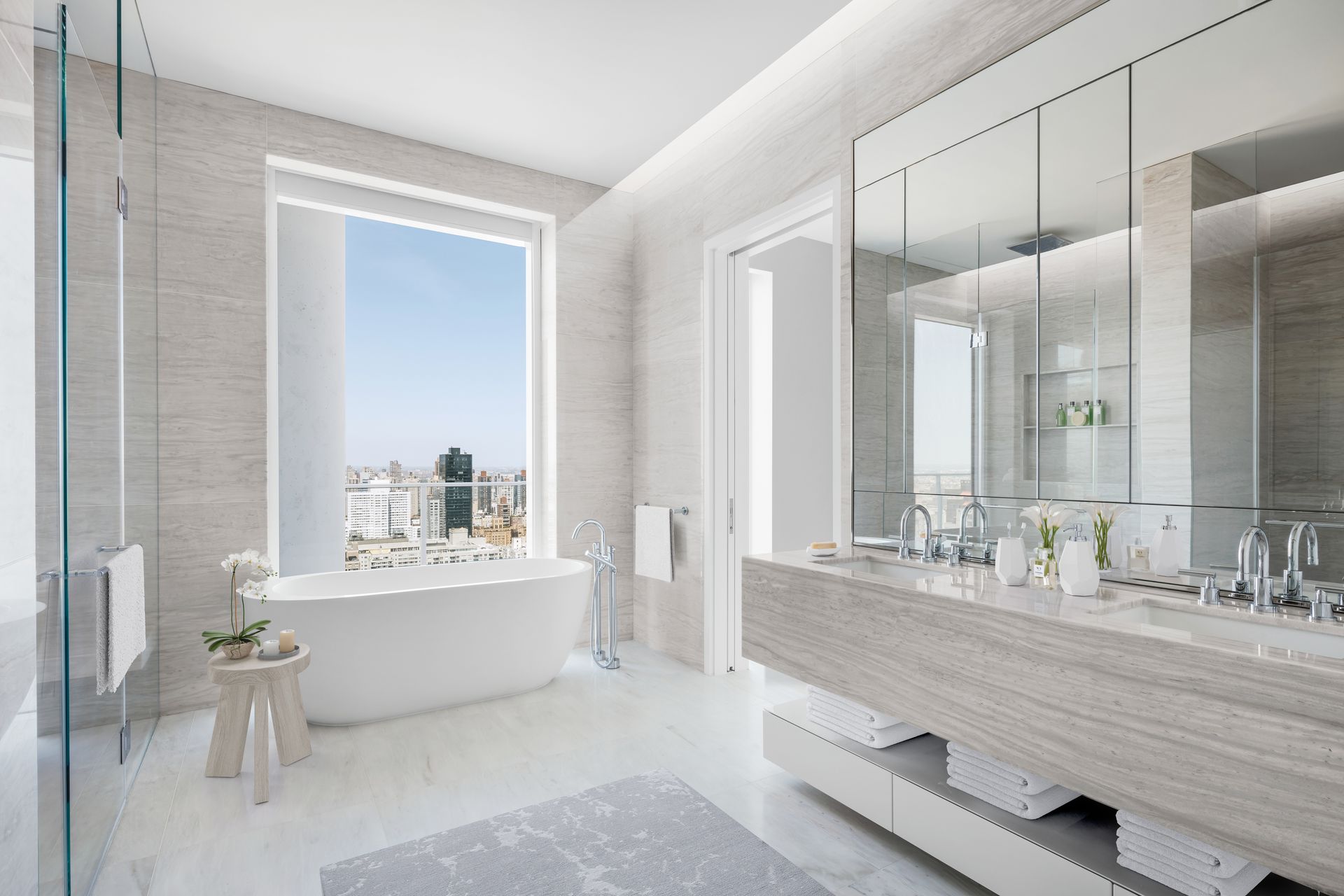
SHARE THIS
Contribute
G&G _ Magazine is always looking for the creative talents of stylists, designers, photographers and writers from around the globe.
Find us on
Recent Posts

Subscribe
Keep up to date with the latest trends!
Popular Posts





