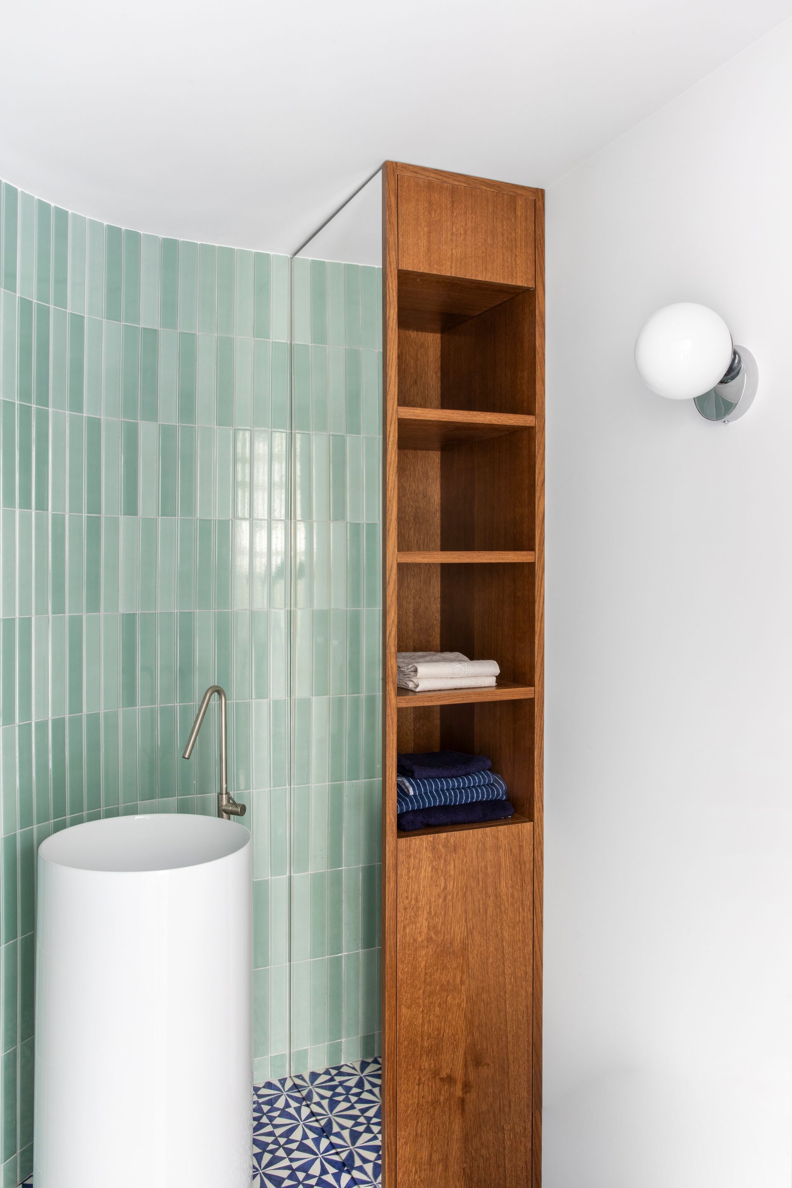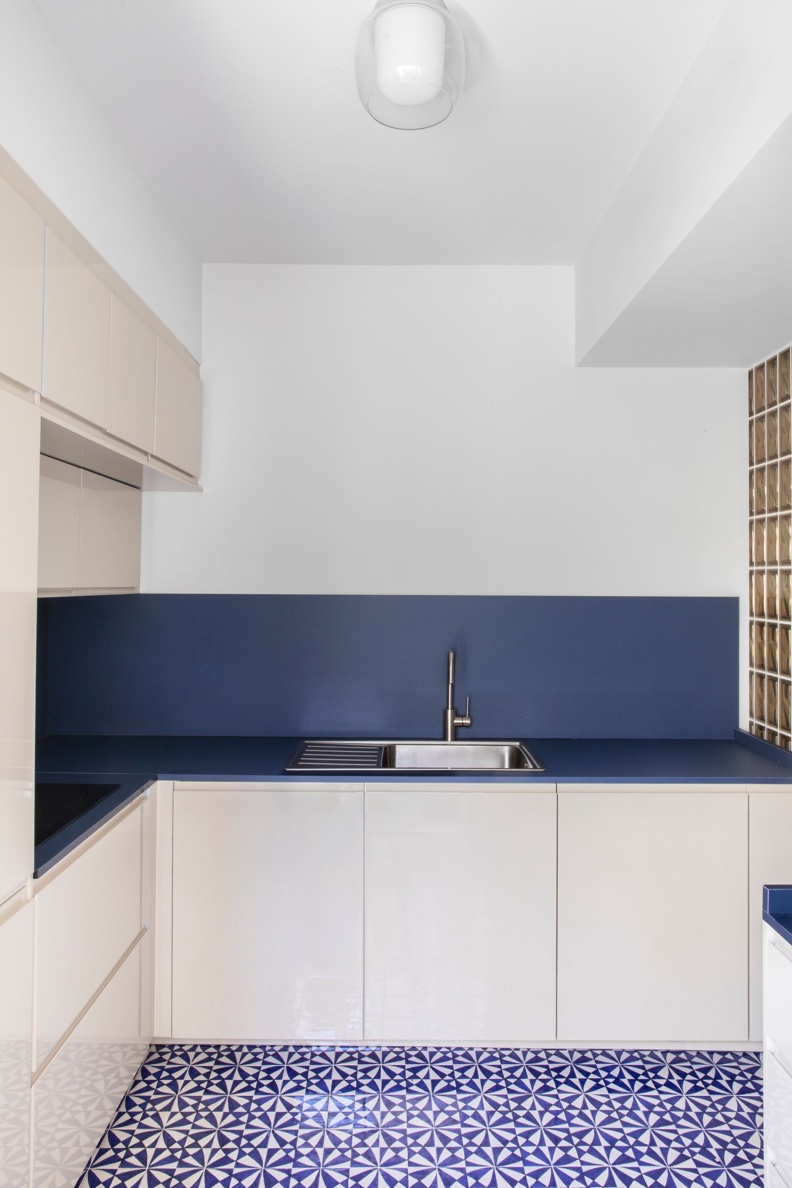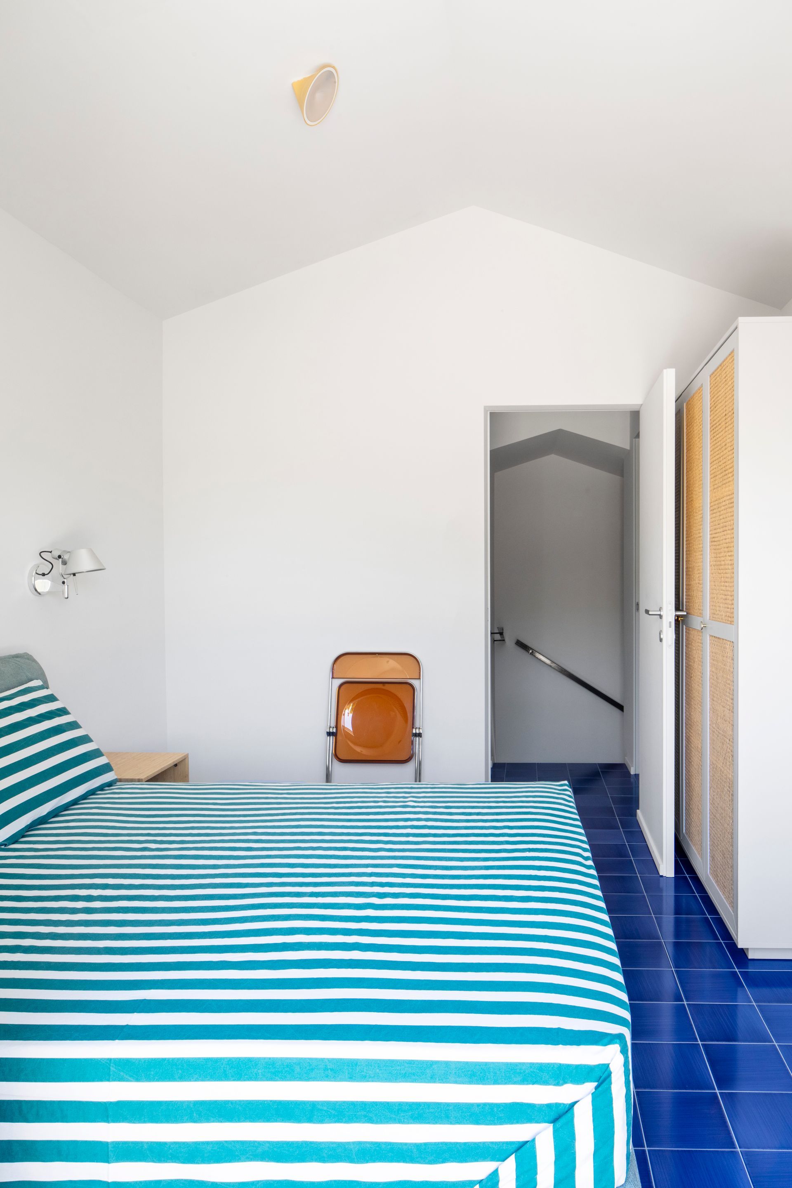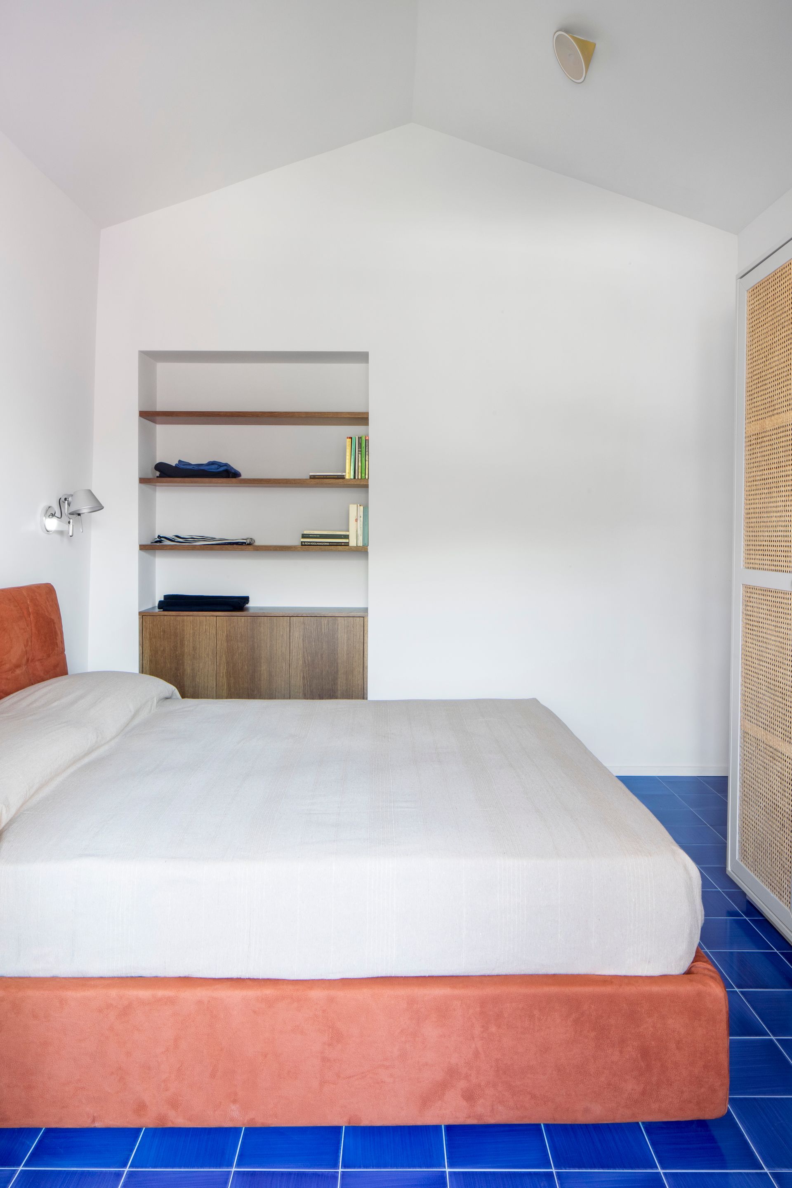Casa Luce: the charm of the old-fashioned holiday
Located in a complex of villas not far from Santa Severa beachside, Italy, Daniele Marcotulli Architect projected Casa Luce as a seaside house with the comforts of the main home to be enjoyed even out of season and shared with family and friends.
The project focuses on the search for continuity with the natural context and the sea, choosing natural light as a narrative tool, and testing it with ever-different surfaces and materials, shiny and opaque, smooth or wavy, rough and soft.
“To highlight its characteristics, we permeated the environments with the elements of the place: the flashes of light, the contrasts between the clarity of the water and the opaqueness of the sand, the warmth of the wood brought to shore by the current.”
A house organized on three floors, where each of them set the dialogue with the outside: on the ground floor a shiny ceramic, in the shade of green, is assonant with the colors of the garden; on the first floor - entrance and living area - it’s instead a tile designed in blue and white that dominates the setting, a iridescent shine surface, as a tribute to the sea ripple. The sleeping area on the second floor is marked by the intense blue, evoking the color of the sky.
A constant element on the three floors is the glass block, used in a rectangular format arranged vertically, to distinguish the functions, separate the rooms, and create plays of light: transparent on the ground floor to enhance the relationship with the garden, amber in the living area to draw a scenic backdrop and filter the entrance and kitchen, opaque turquoise at the level of the bedrooms, to separate the two showers and illuminate the windowless bathroom.
Covering the fireplace base and the adjacent wall, the pietra serena completes the palette - a new reference to the territorial context where it is widely used.
The corrugated sheet metal is chosen to cover the bathroom block on the first floor, thus creating a succession of concavities and convexities, further enhanced by the light.
"The renovation project also allowed us to bring value back to the ground floor, former pilotis floor, merging the potential of a space with very low height with the desire to attract the gaze towards the outside, in the direction of a garden that is an outdoor room even before being a natural outlet.”
Another material is the stained oak wood that contributes to giving familiarity to the rooms, and characterizes the curved wall of the fireplace and finishing passages, doors and wardrobes.
SHARE THIS
Contribute
G&G _ Magazine is always looking for the creative talents of stylists, designers, photographers and writers from around the globe.
Find us on
Recent Posts

Subscribe
Keep up to date with the latest trends!
Popular Posts






























