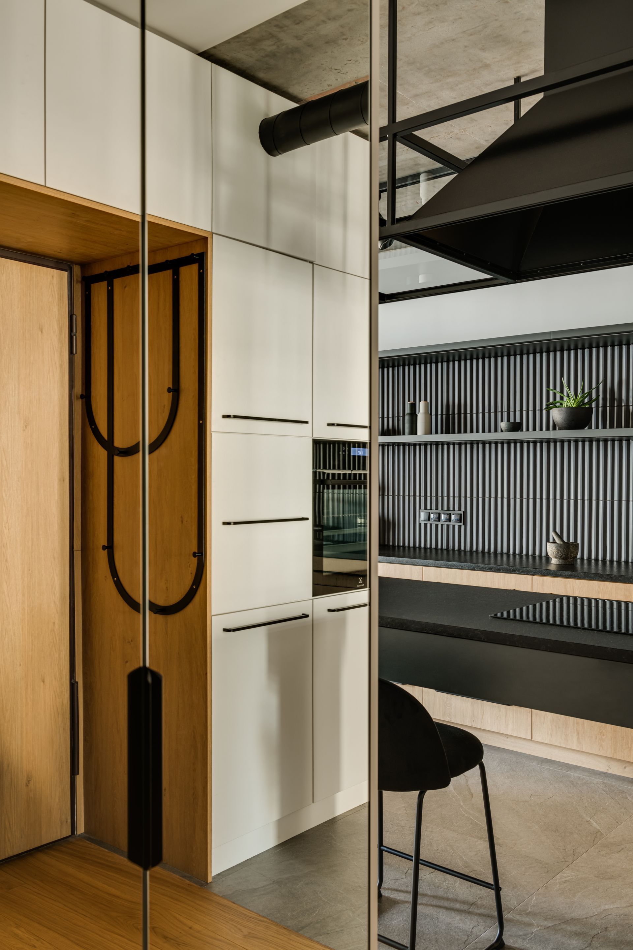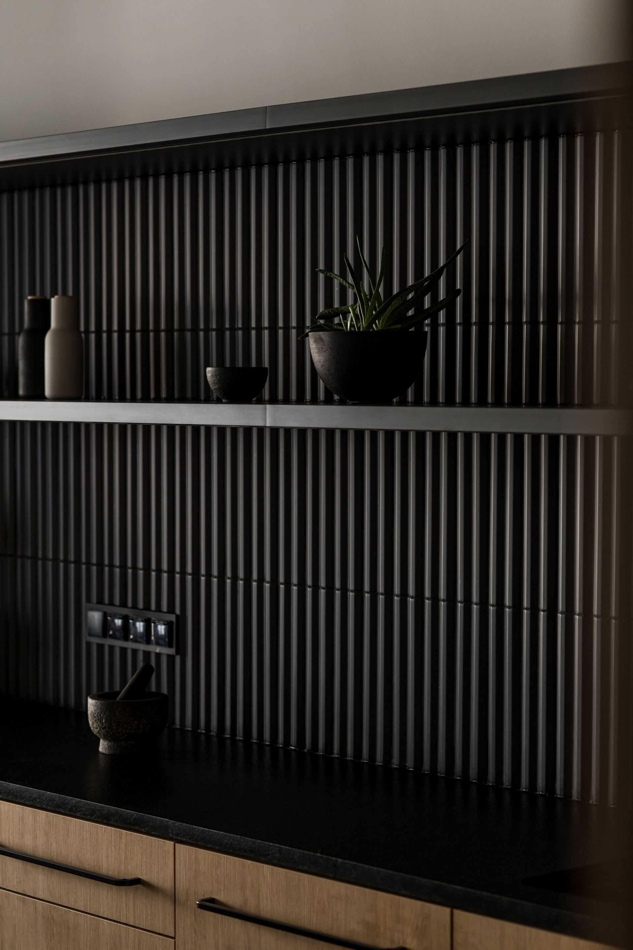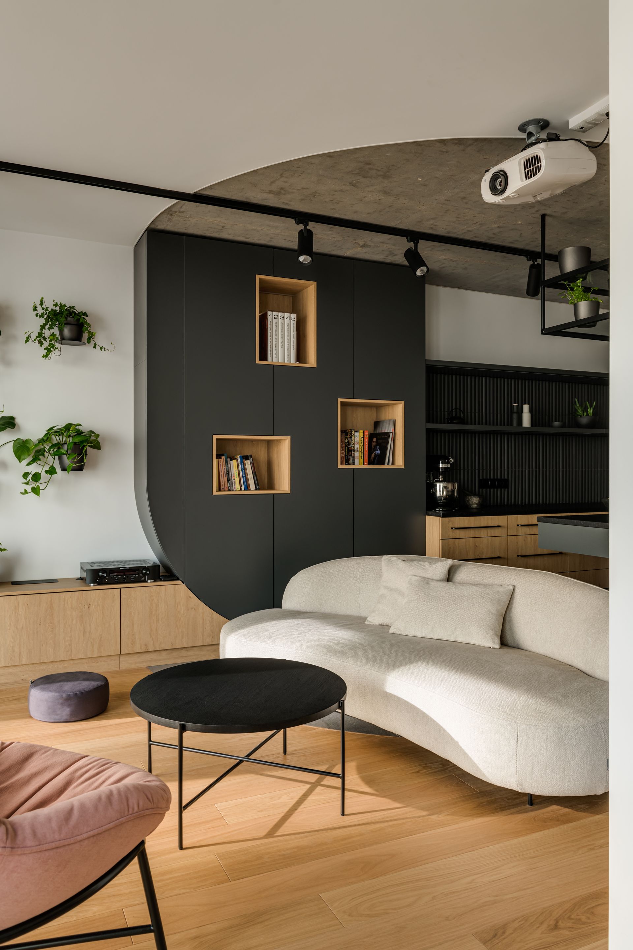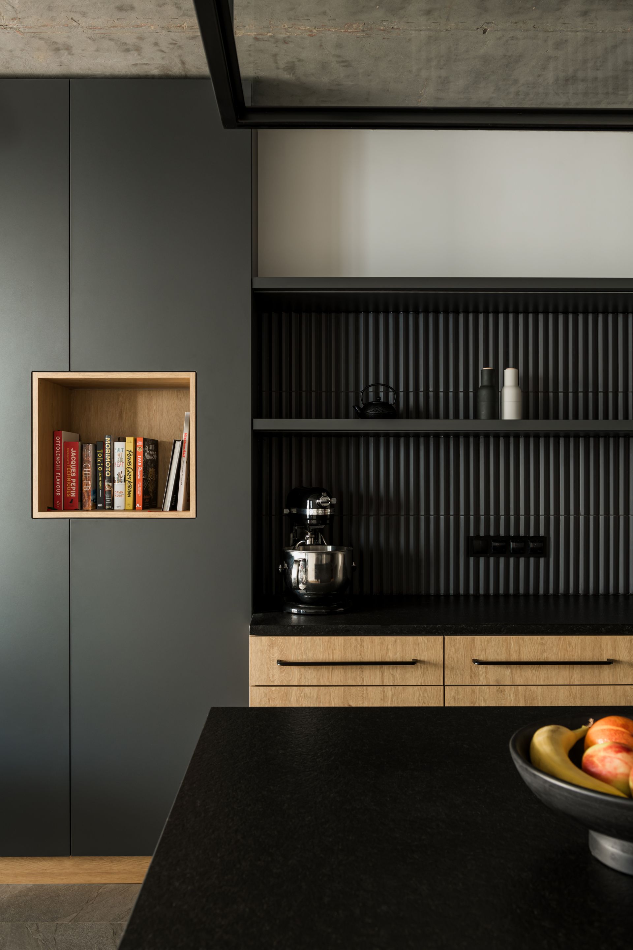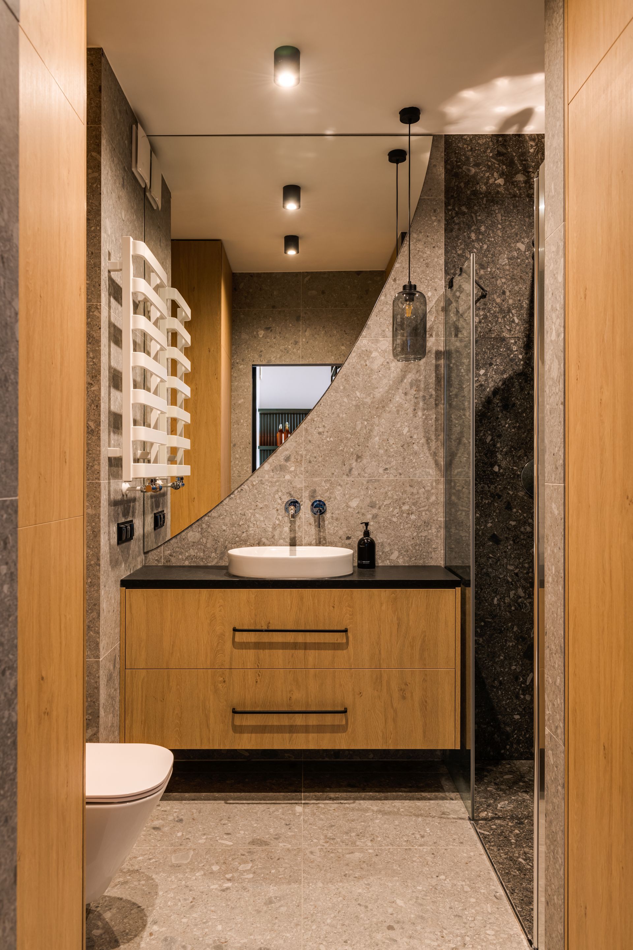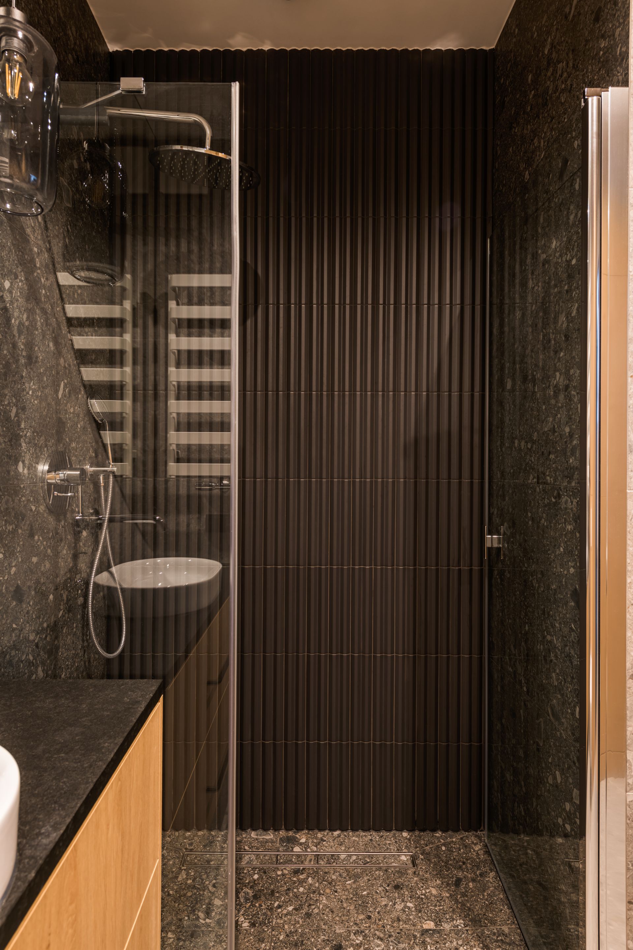Apartment in Mokotów
Located in Warsaw's Mokotów district, Mili Mlodzi Ludzie designed a 56 m² apartment for a young student.
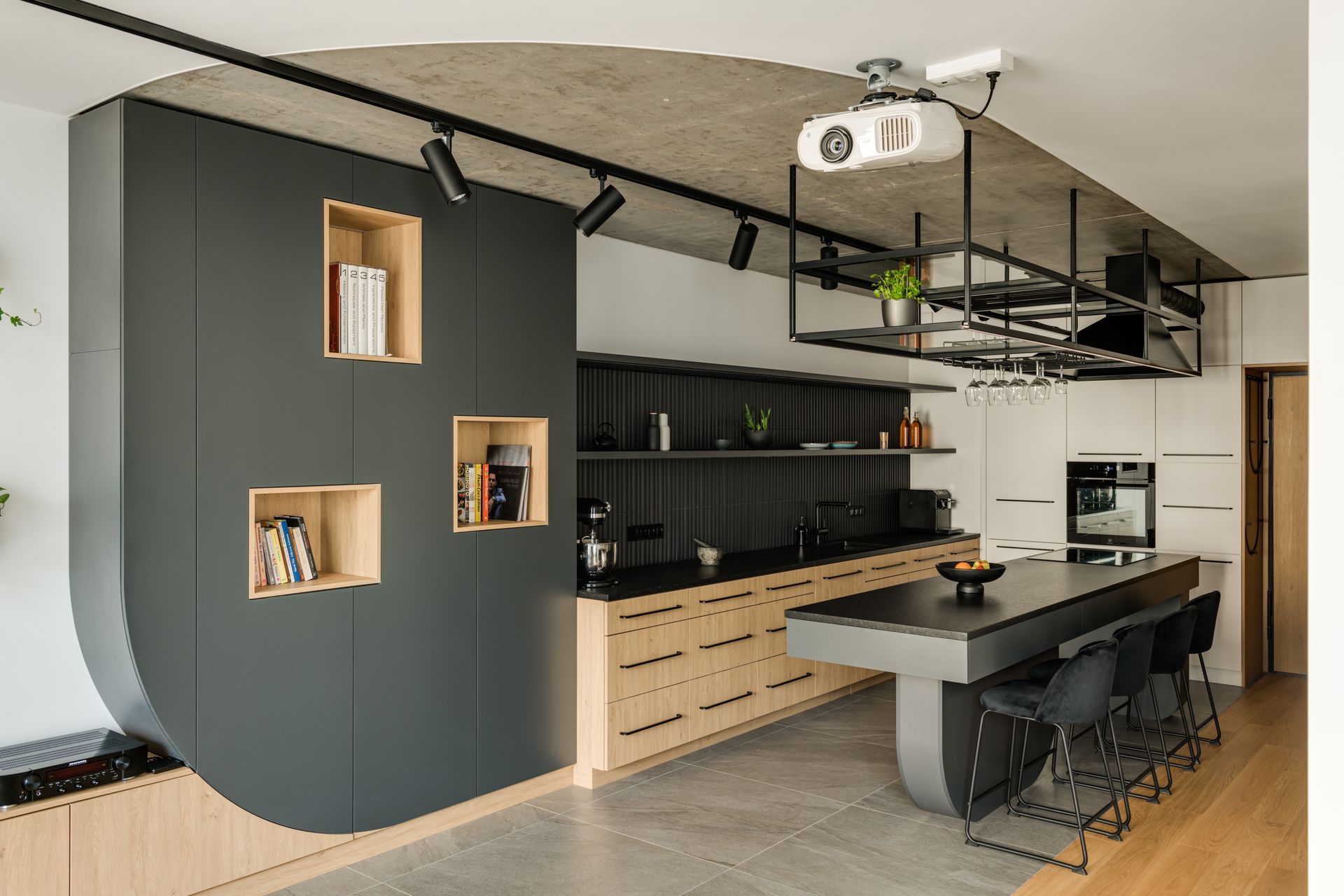
The key objective of the project was to create a spacious kitchen, considering the young man's passion for cooking. As a result, a spacious and functional kitchen was created, featuring a specially designed hood for effective ventilation. The design also incorporated ample storage space for showcasing cookbooks and accessories. By combining the dining table and the kitchen island, the cooking area was expanded.
In the living room, a projector was used instead of a television to avoid the constant presence of a TV. Additionally, special hydroponic lamps were installed, enabling the cultivation of indoor plants and creating a pleasant atmosphere in the room.
To soften the austerity of the interior, rounded, bionic shapes were employed, such as an arch on the exposed concrete ceiling and curved furniture elements. The color palette was kept in subdued tones, primarily focusing on earthy colors - white, gray, black, and the natural hue of wood. To add texture to flat wall surfaces, ribbed tiles were used, introducing diversity and an interesting element to the interior design.
To soften the austerity of the interior, rounded, bionic shapes were employed, such as an arch on the exposed concrete ceiling and curved furniture elements. The color palette was kept in subdued tones, primarily focusing on earthy colors - white, gray, black, and the natural hue of wood. To add texture to flat wall surfaces, ribbed tiles were used, introducing diversity and an interesting element to the interior design.
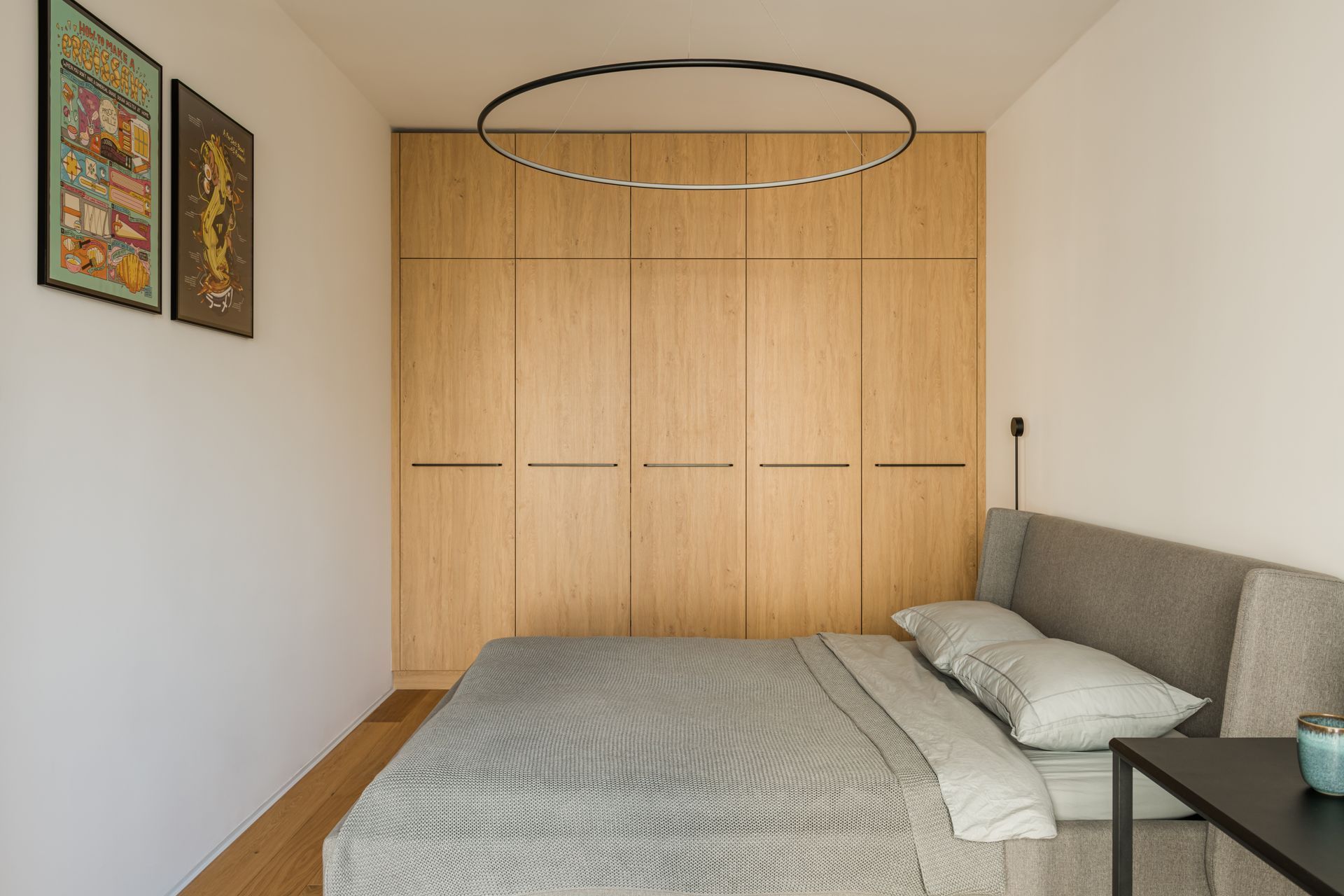
SHARE THIS
Contribute
G&G _ Magazine is always looking for the creative talents of stylists, designers, photographers and writers from around the globe.
Find us on
Recent Posts

Subscribe
Keep up to date with the latest trends!
Popular Posts





