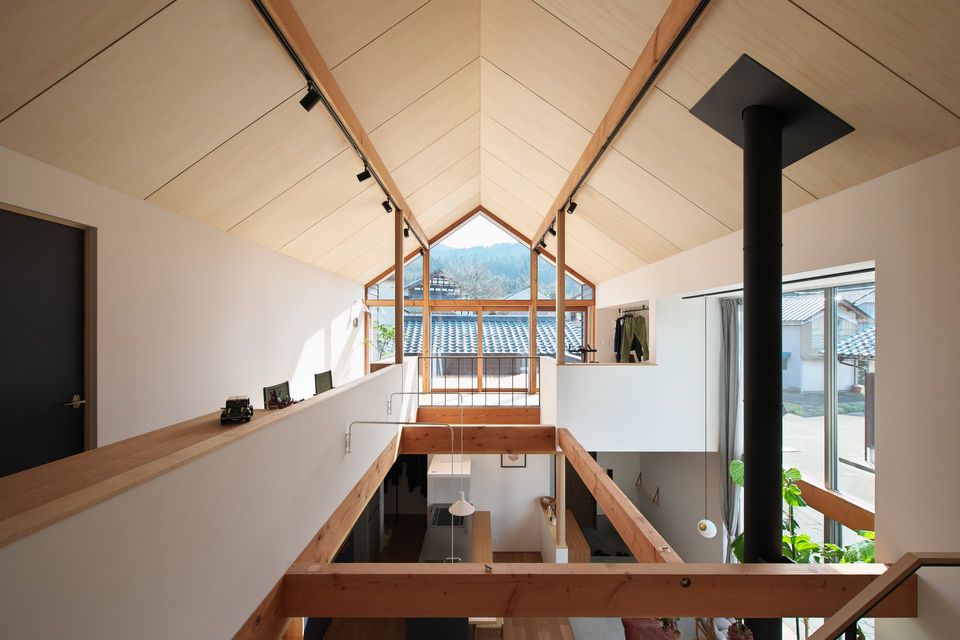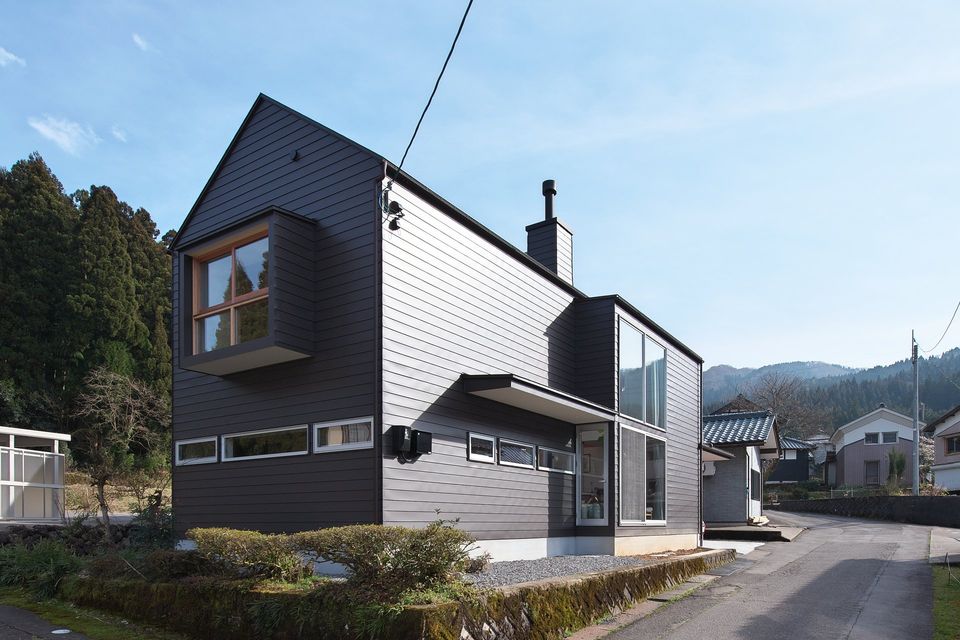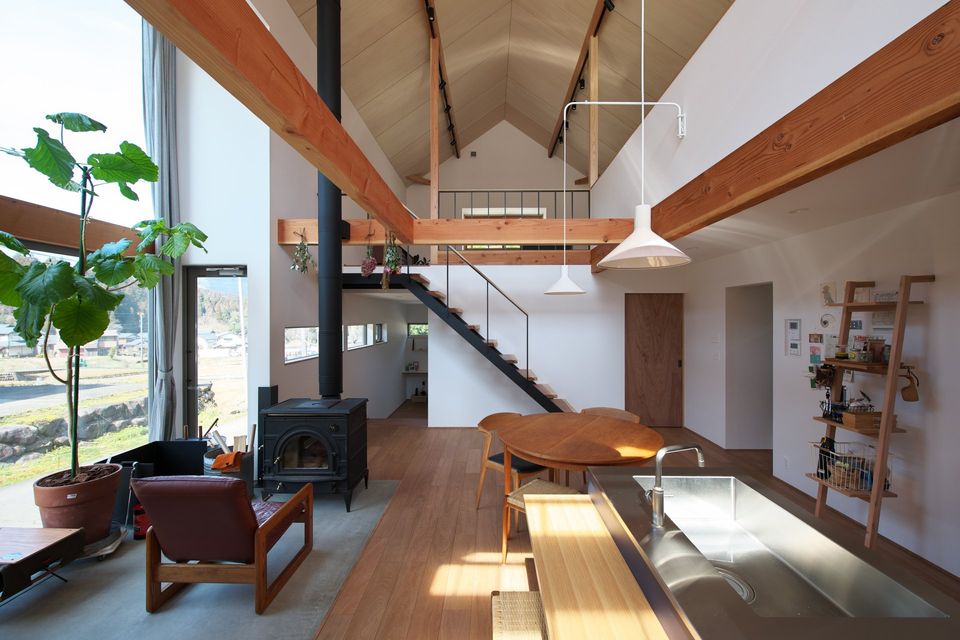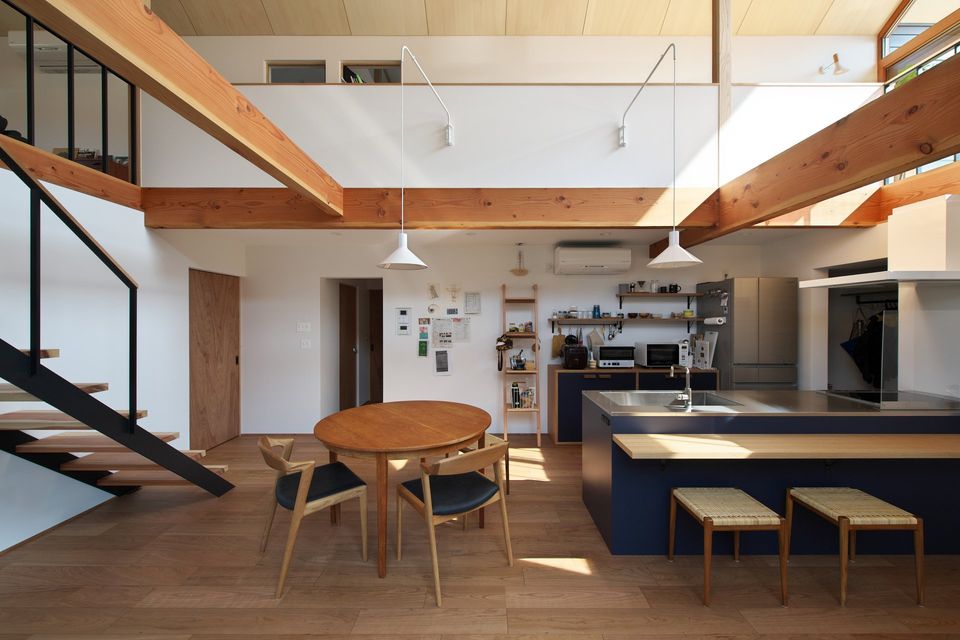H House
Baum designed a house for a couple with their two kids in Sanmagaya-cho, a valley surrounded by the forest in Fukui Prefecture, Japan.
The main challenge of this project was to ensure privacy and to deal with the low sunshine hours and the heavy snow that is unique to this area. The lead architect Daisuke Kishina designed large windows to bring in daylight and fresh air while also providing with a strong connection to the exterior landscape. Rather than completely separates the private space, the border between the outside and the interior was created through a concrete space that japanese called “doma”.
Interior volume reveals the simplicity of the house, scaled for intimate family gatherings. The aim is to create a shelter where family can experience the unique relation between the natural environment and the warmth of the interior. Cozy but ample, bright and airy.
Due to the tiny size of the plot, the living room is placed on the second floor. In order to make the kitchen and the living room as close as possible, the height of the first floor was set low. While the ceiling intentionally shows the wooden texture to match the gentle atmosphere required by the owner.

SHARE THIS
Contribute
G&G _ Magazine is always looking for the creative talents of stylists, designers, photographers and writers from around the globe.
Find us on
Recent Posts

Subscribe
Keep up to date with the latest trends!
Popular Posts


















