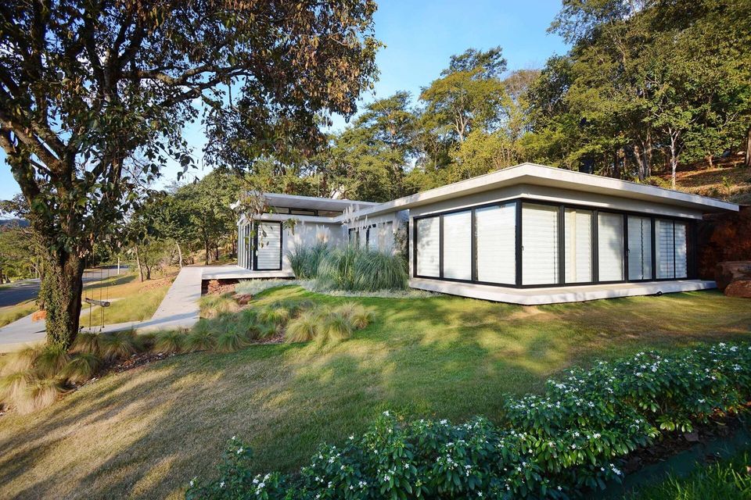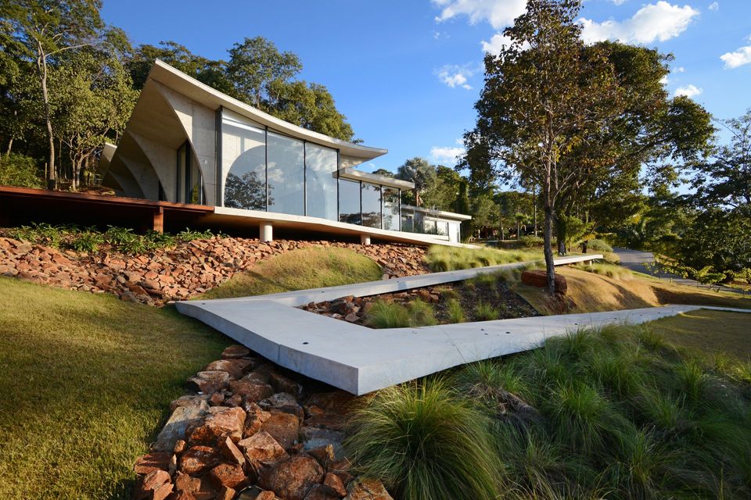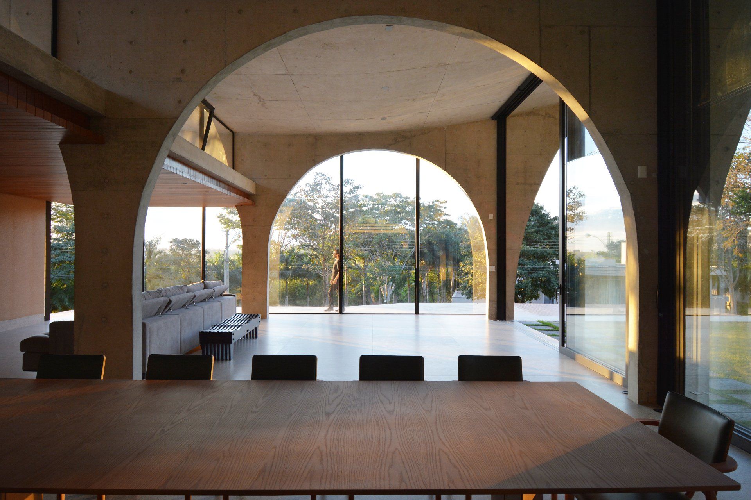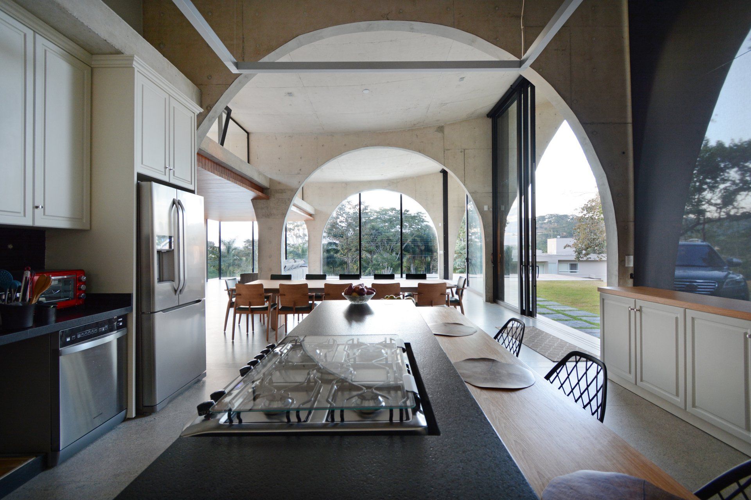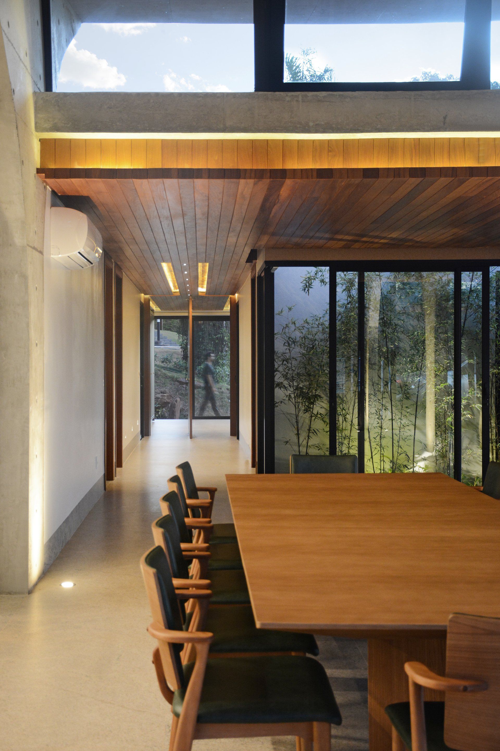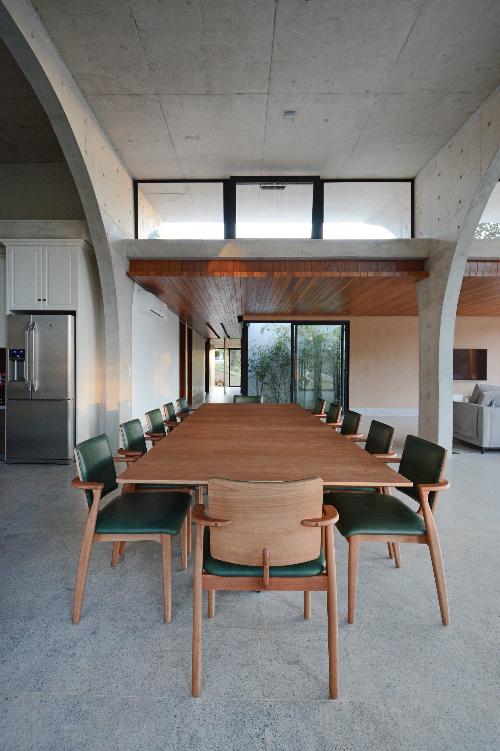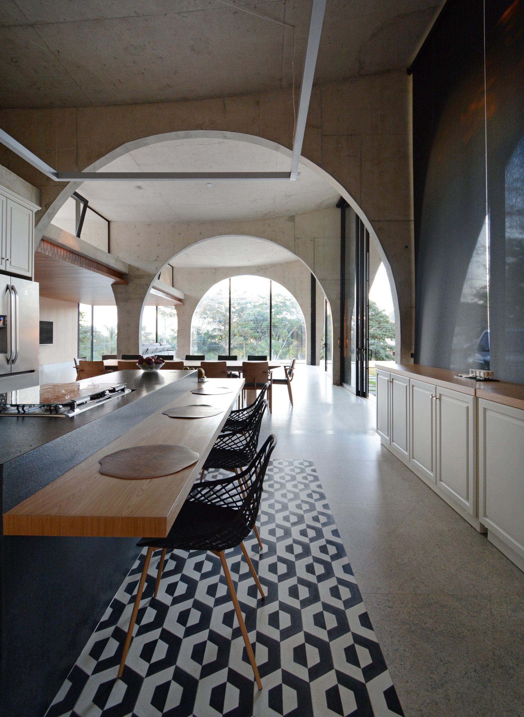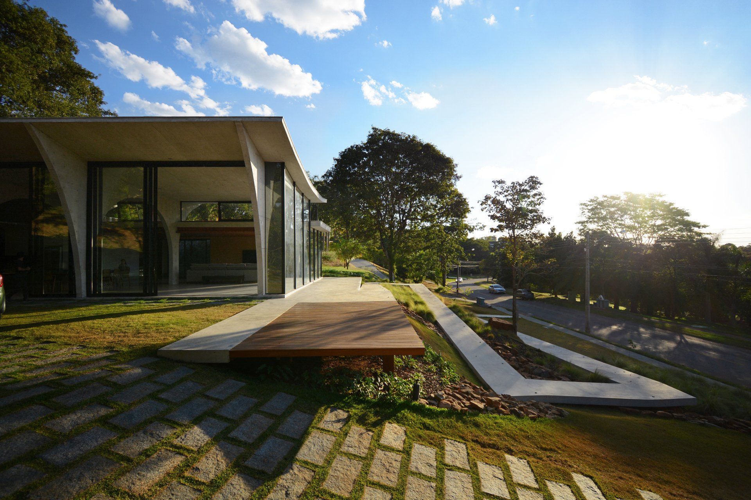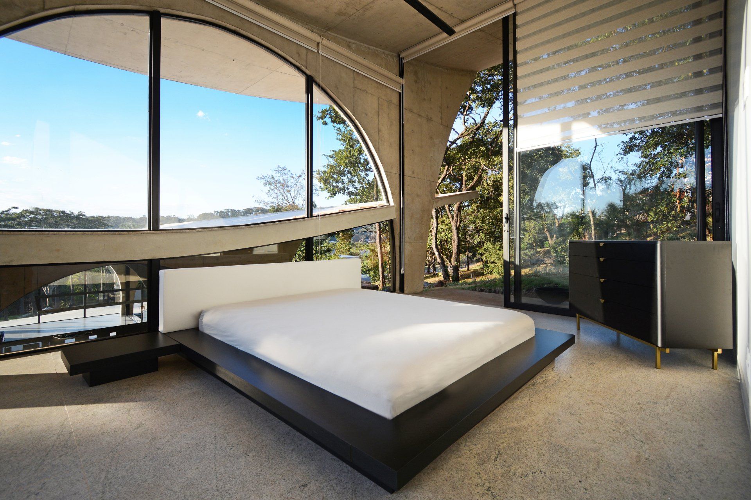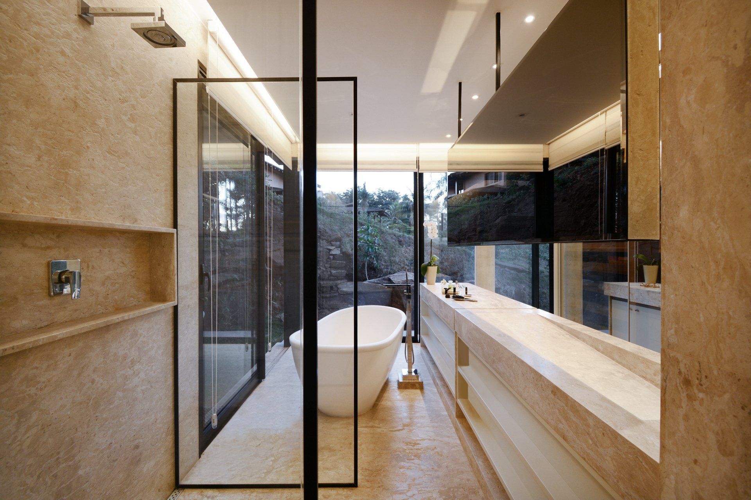Casa Joy
Casa Joy is a modern oriental concrete, glass and wood luxurious villa projected by Rodrigo Ferreira in a little central Brazilian city: Goiânia.
Rodrigo Ferreira is a talented young architect from central Brazil, deeply connected to the integration of nature and design and to a particular stylish use of light. This villa was built to an unconventional, cultured active lady on her mid 70s and her family, to serve as a retreat and a gathering point for all of them. It is located in an exclusive gated community on the outskirts of Goiânia, full of valleys and rich native vegetation.
The main concerns of the architect were, in addition to accessibility, the creation of a concept of large voids to facilitate freedom of movement and allow all environments to be fluid, integrated into the natural external vegetation. With a steep slope, the terrain was divided into three thirds. The third on the middle was used to the house, located at a height of 4m from the zero point of the street, to privilege the view of the valley. The front third was allocated for the main access, and filled by a large concrete ramp in a “zigzag” format. The back third was reserved to the vegetation.
The house has organic and smooth lines, with a striking feature as a concave roof that rests on six vaults interconnected by a massive concrete slab of variable thickness. The roof’s curves were built thinking of a bird's flight. In the arches gallery, where the living room, kitchen and balcony are located, the ceiling height is double and the lighting lit from the floor draws attention by creating a bath of light on the slab, with shadows and playful scenes resulting.
The intimate sector is in the lower block, and each room has its own private bathroom and winter garden. The service and leisure sectors are connected at the back of the house, where a 2.5m high and 25m long natural stone wall is located, a surprise not shown in the foundation project. This stone wall was treated as a sculptural element, not to mention the water that mines from it, creating a fresh, unique and surprising atmosphere! Moreover, a white tile panel resembling a stunning blue and golden flock of birds was designed by the artist Iêda Jardim, and further enhanced the design of the leisure sector.
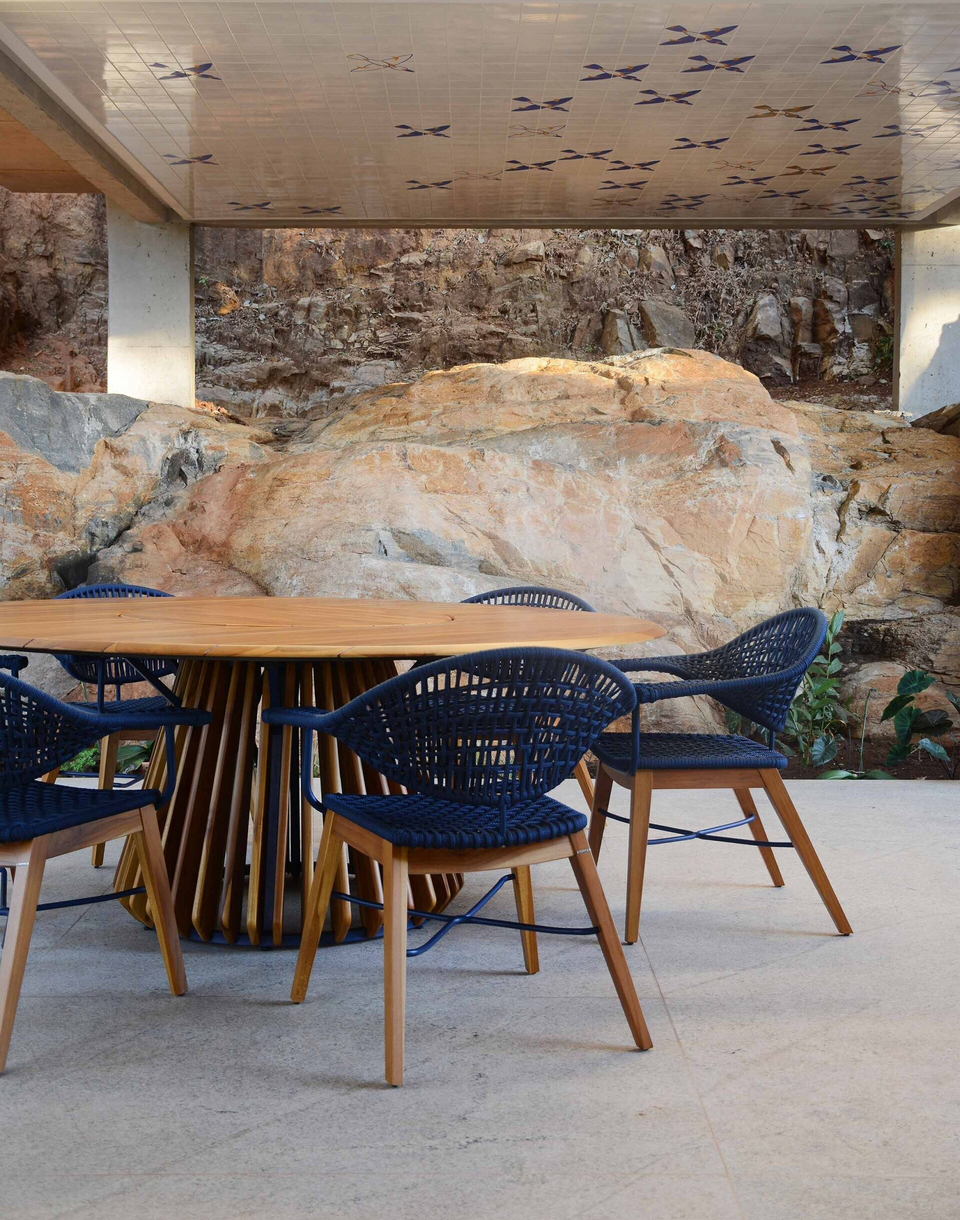
SHARE THIS
Contribute
G&G _ Magazine is always looking for the creative talents of stylists, designers, photographers and writers from around the globe.
Find us on
Recent Posts

Subscribe
Keep up to date with the latest trends!
Popular Posts





