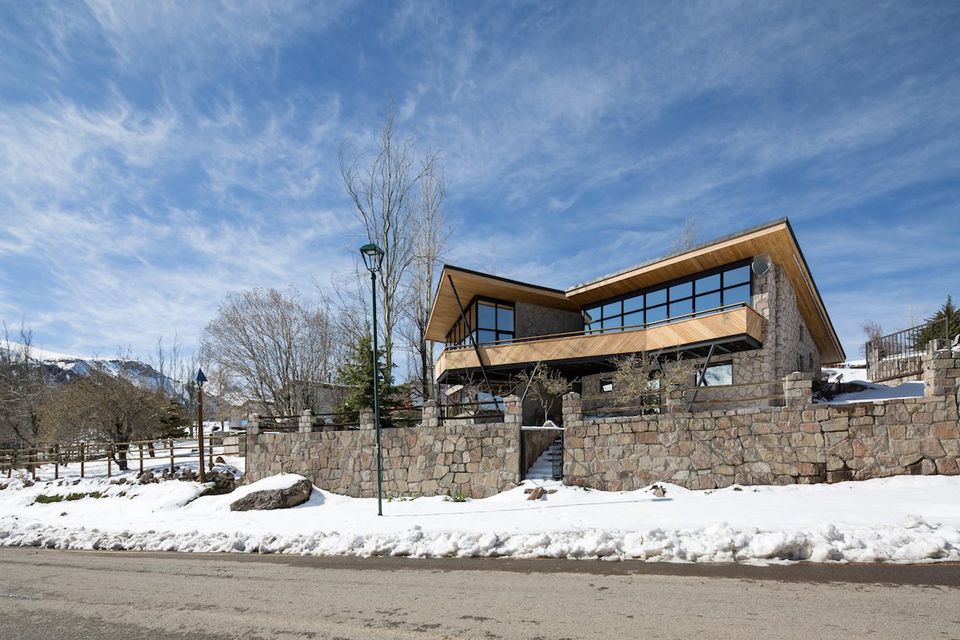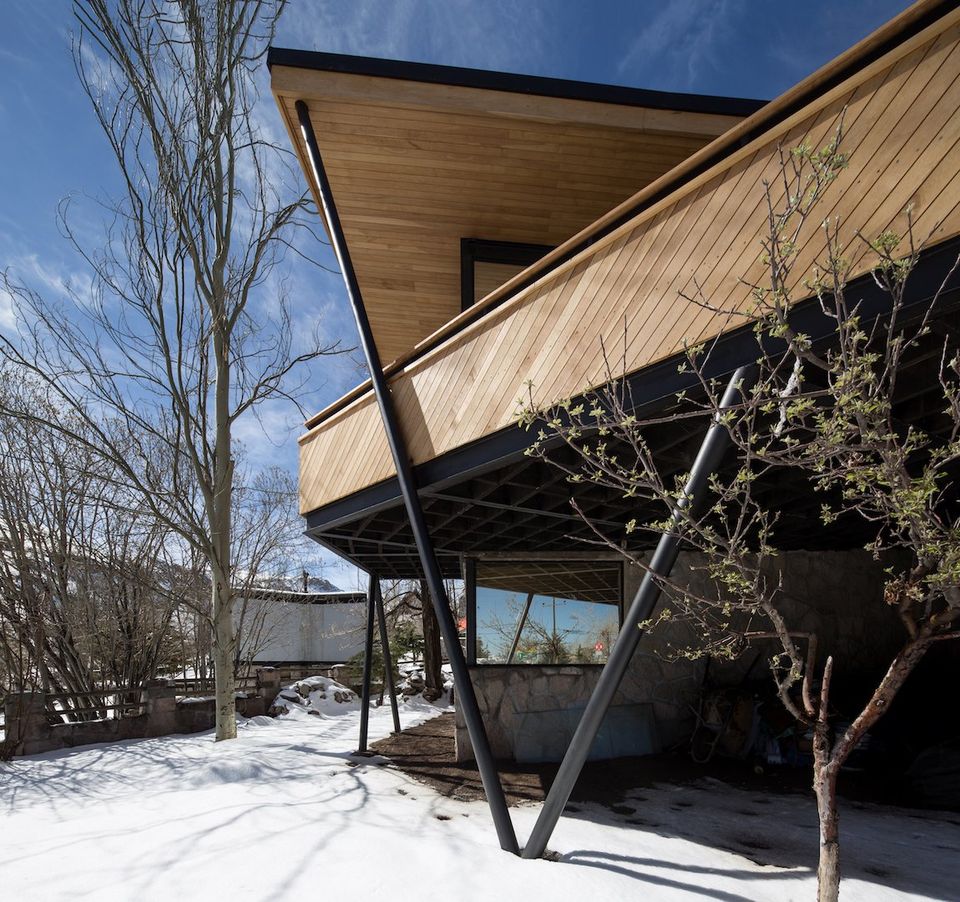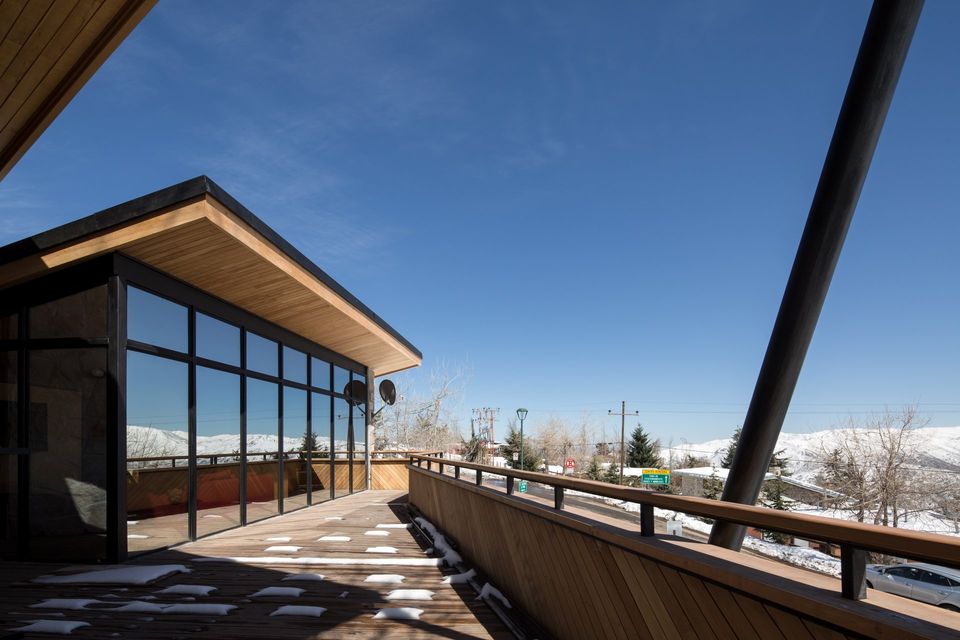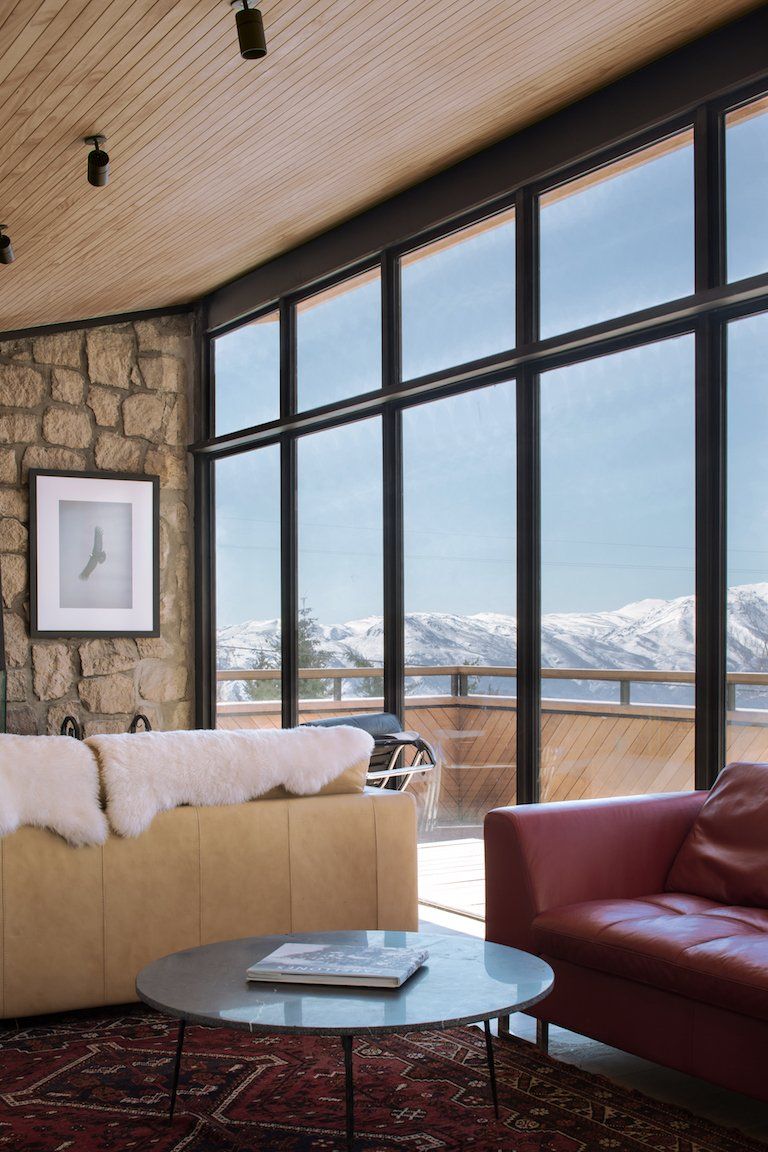Family refuge
The architectural practice based in Santiago de Chile, Duque Motta & arquitectos asociados remodeled a small family refuge in Farellones, a mountain village in the Andes Mountains, near Santiago.
The architecture and landscaping of Farellones have strong influences of European mountain architecture and American modernism of the middle of the last century. This building is a faithful reflection of this identity, both in material and formal terms, a stone plinth of the place that adapts to the topography of the land, a wooden upper structure with a large window that opens to the views and a suspended terrace that dominates the context and a metal cover of a water.
In spatial terms, the refuge responds to a section strategy that adapts to the slope based on a staggered distribution of the program in half floors, with the roof developed against the slope, which opens towards the northern light and the views of the Mountain range.
The intervention proposes to rescue all these values of the original project, to enhance them, both in the updating of the existing, as in the new surfaces. This is how a new volume coupled with the current one is proposed, which connects at all levels with the preexisting, and maintains the cutting strategy based on half floors, which takes advantage of the slope and opens up towards the northern views. But in the new volume the roof is folded to be partially parallel to the land, and allow the construction of the main access from the high area of the land. In plan, both volumes are arranged obliquely, accentuating the idea of opening towards the views, with the design of a new terrace that connects them externally.
www.duquemotta.com
SHARE THIS
Contribute
G&G _ Magazine is always looking for the creative talents of stylists, designers, photographers and writers from around the globe.
Find us on
Recent Posts

IFEX 2026 highlights Indonesia’s Leading Furniture Design for the Southeast Asian and Global Markets




Subscribe
Keep up to date with the latest trends!
Popular Posts













