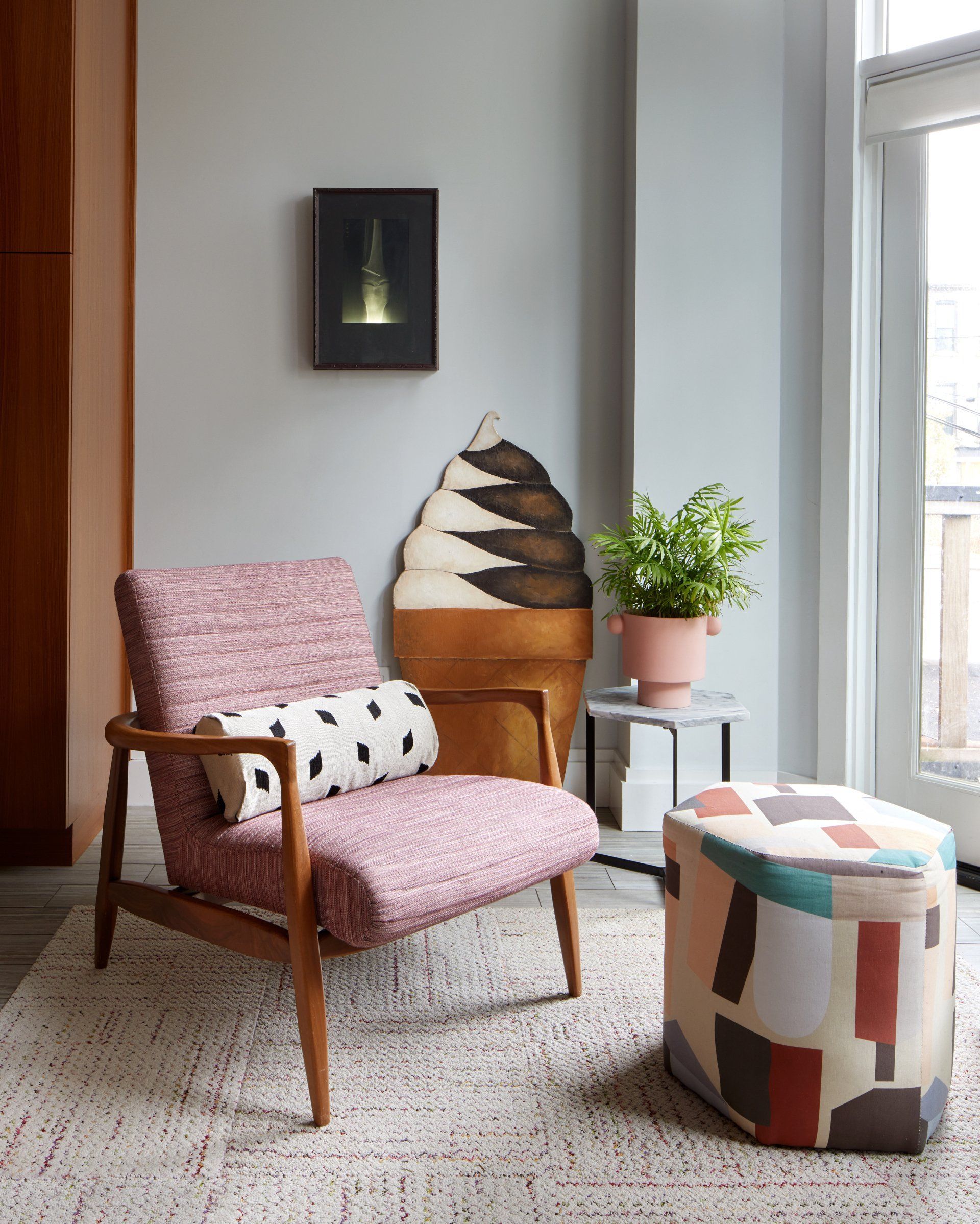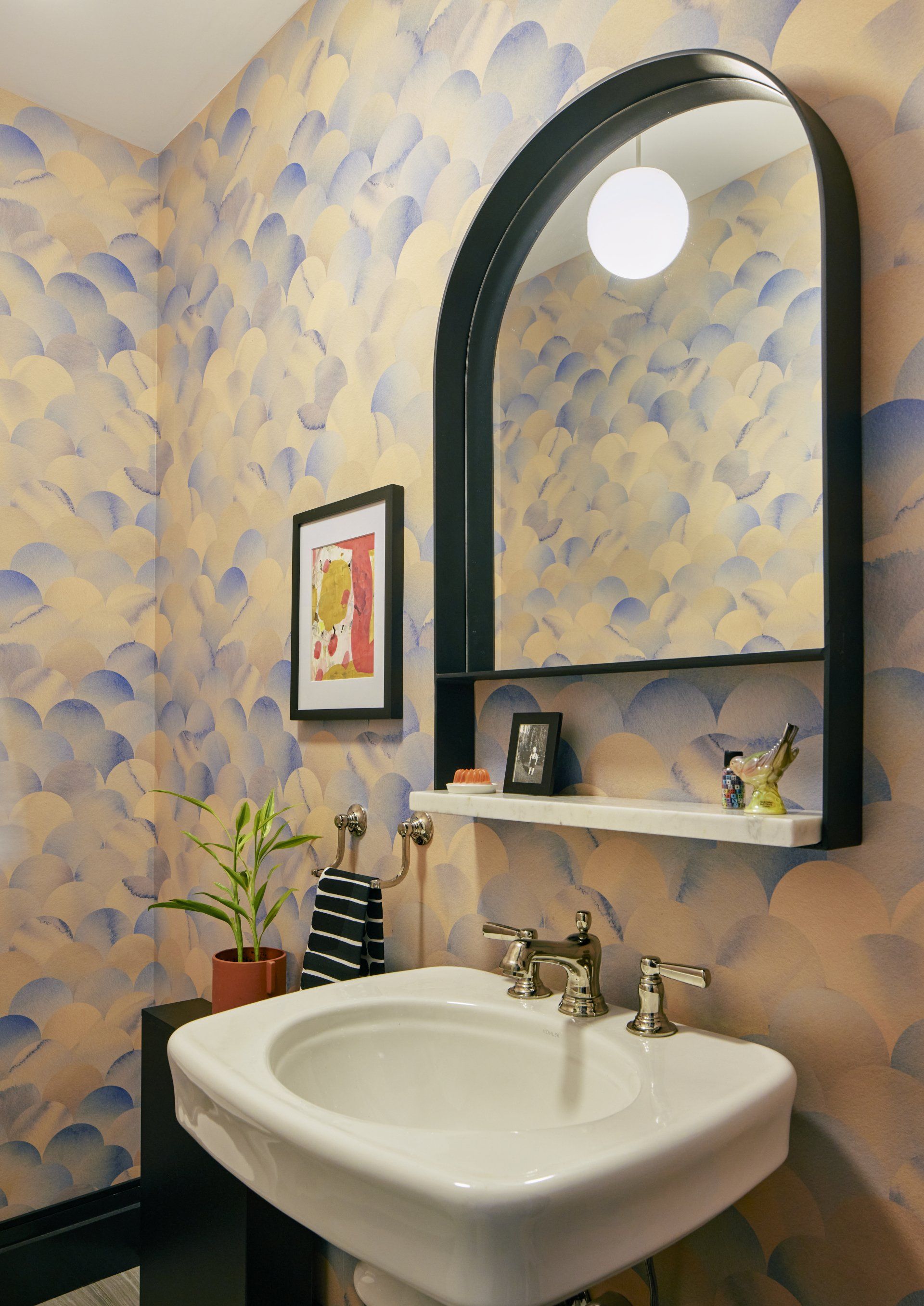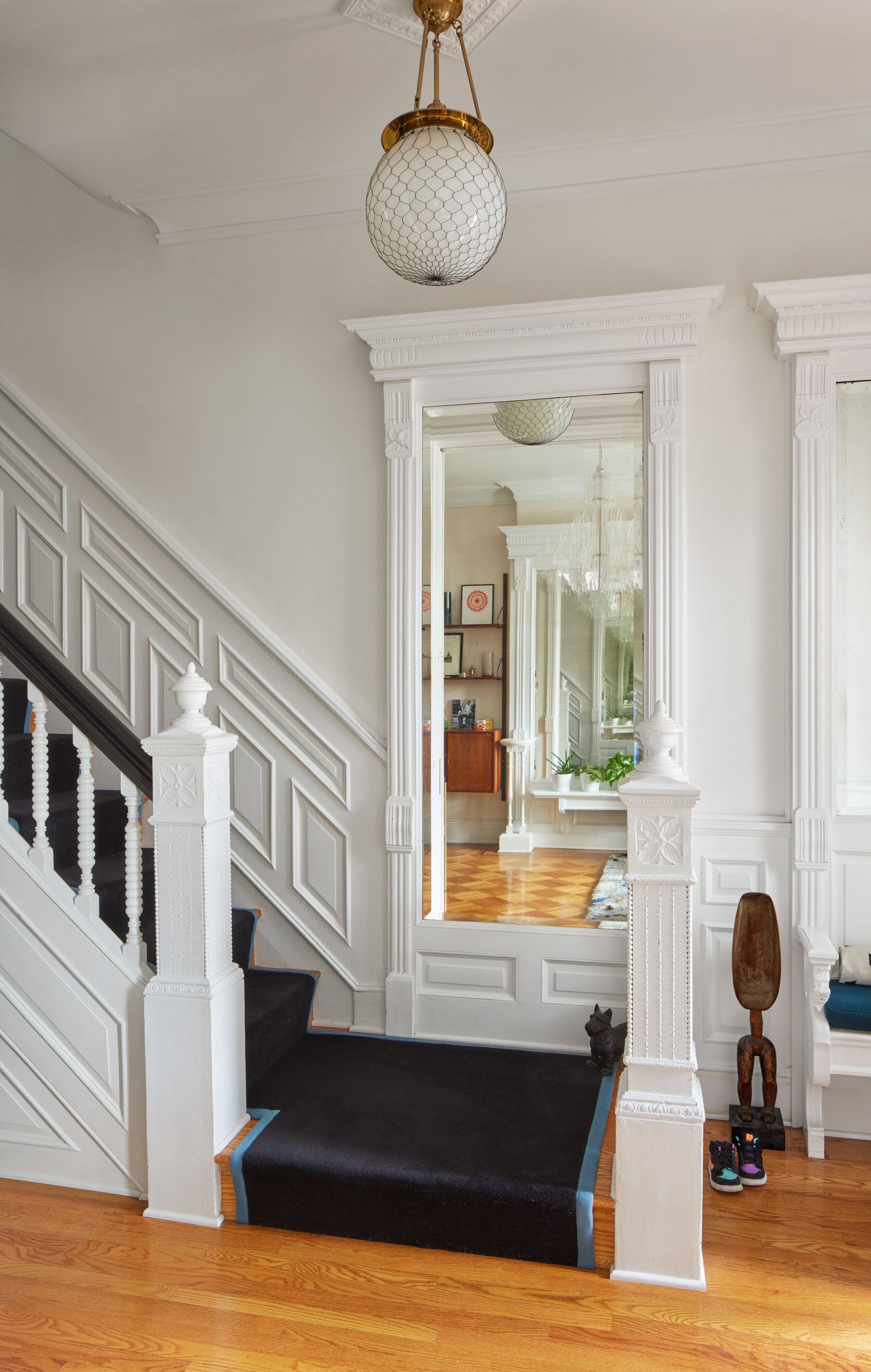Frederick Tang Architecture refreshes the interiors of a historic Brooklyn Brownstone
Eight years after completing the architectural renovation of an 1899 brownstone in historic Prospect Heights, Frederick Tang Architecture (FTA) returns to the home to redesign its interior.
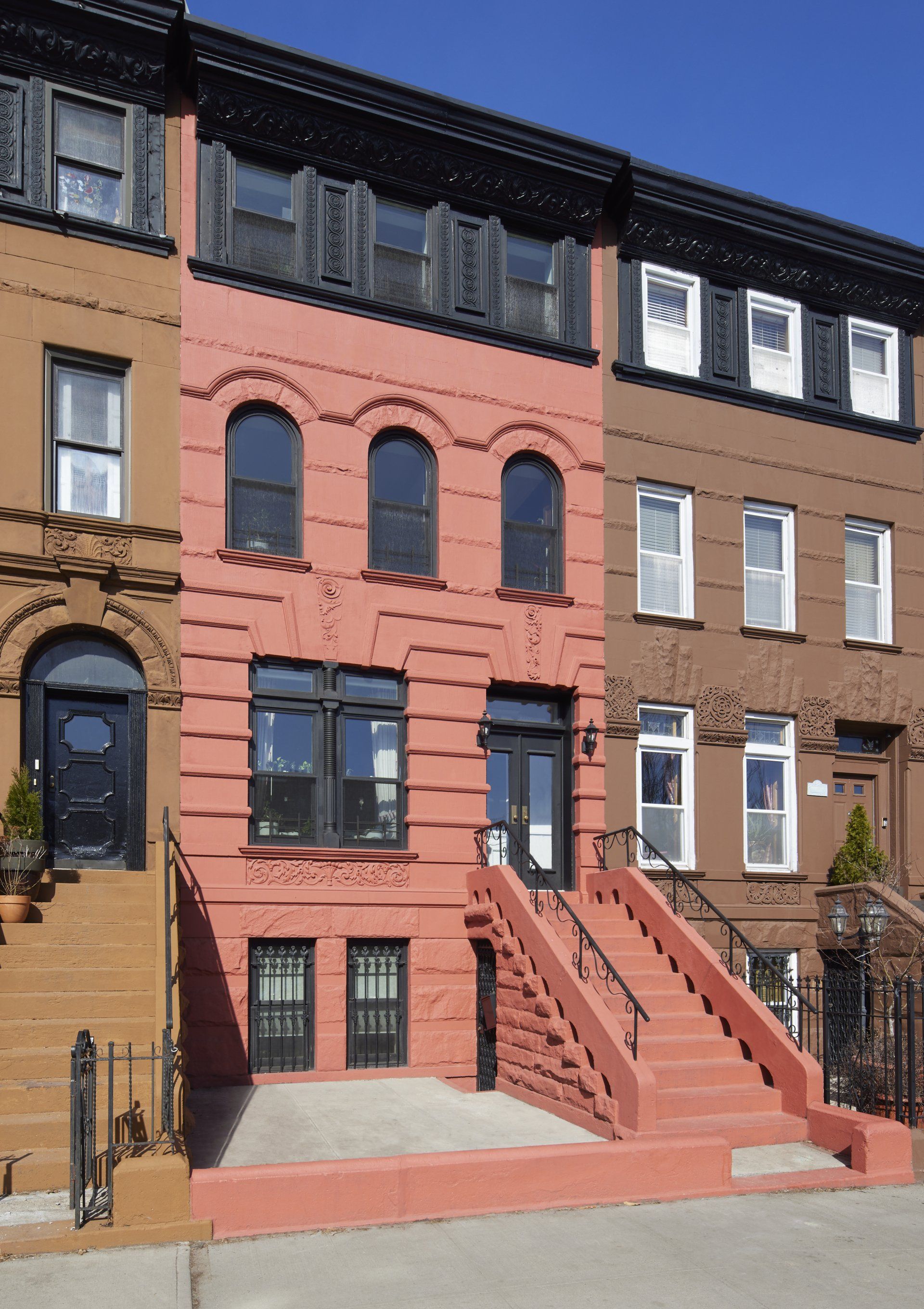
FTA worked closely with the owners and their 5-year-old son—who’ve become dear friends of the architect over the course of the collaboration—to create a cohesive but playful aesthetic that fuses individual family members’ divergent tastes.
The first collaboration began in 2013, after the owners purchased the historic brownstone, which overlooks a small park on a quiet block. FTA’s renovation centered on the preservation of decaying historic details, like stained glass window transoms, decorative wood columns, and a rear historic bay window that was restored with glass doors to open onto a spacious new deck. The studio worked closely with the Landmarks Preservation Commission, reorganizing the interior to allow for a garden level rental and an owners’ triplex for their growing family.
In 2020, the owners approached FTA to continue the project, this time focusing on interiors that would emphasize the fun-loving personality of the family—which now includes their son and two puppies—while still incorporating the intricate historic details they love. A central challenge for FTA was elegantly merging the differing tastes of the two wives. While one prefers a more polished aesthetic, the other tends towards a bold, Pop-inspired palette.
"The goal was to embrace their dispositions—one’s inclination for everything to match and the other’s love for boldness and the color black. Surprisingly, they both appreciated the unexpected and playful. There’s an interesting duality happening across the home: a historic space with modern design and tongue- in-cheek humor added on top."
Barbara Reyes, FTA’s director of interior design
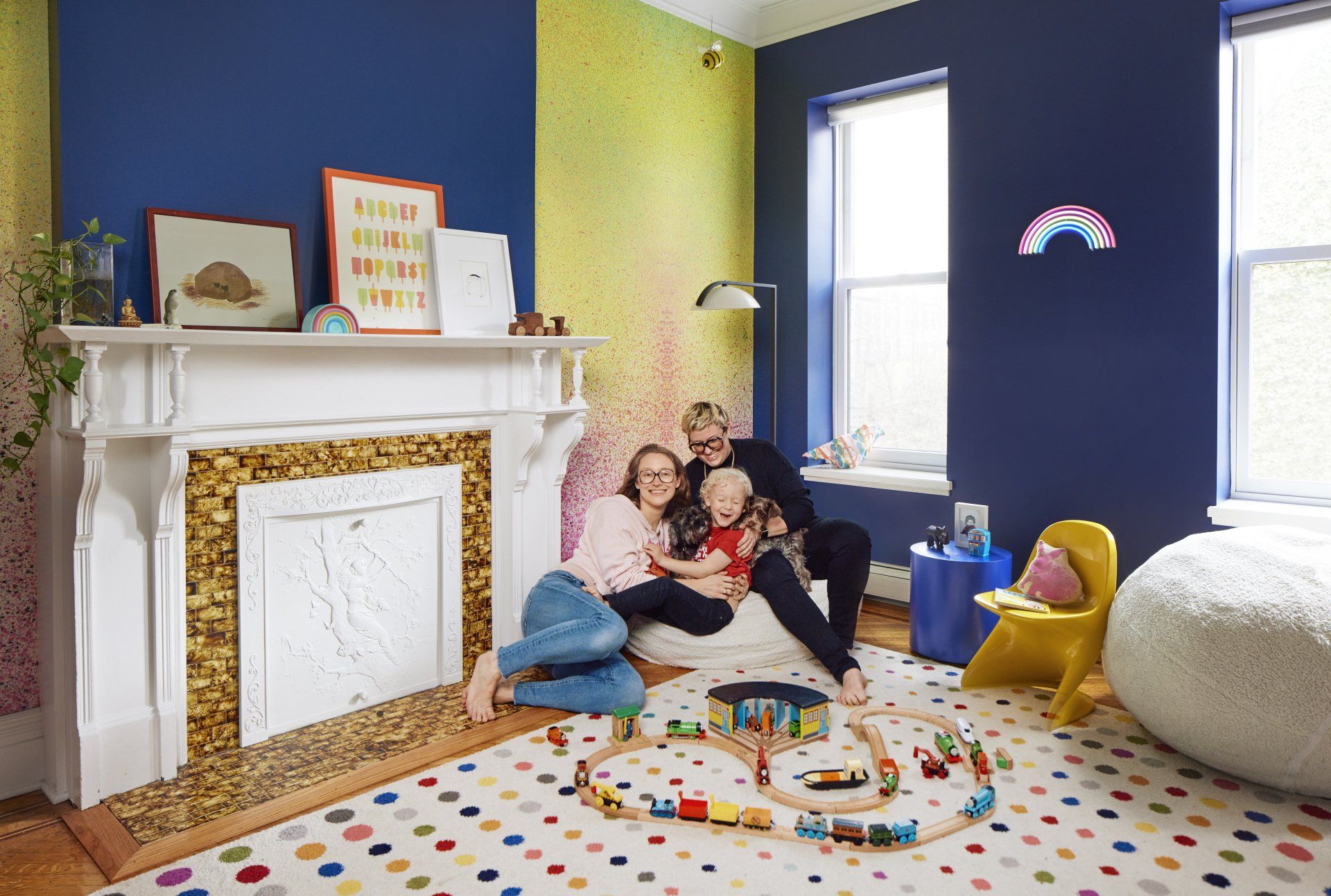
FTA began the project by reprogramming and reorganizing the first floor to optimize for circulation and entertaining. Before, the living room separated the dining room and kitchen, making navigation and hosting dinner parties (a favorite family pastime) difficult. As a solution, FTA moved the dining area adjacent to the kitchen, at the center of the floor, while the living room was relocated to the front of the house. This created a seamless flow from kitchen to dining room to living area—an interconnected zone for entertaining. The den was relocated to the back of the house, on the other side of the kitchen, where it nestles into the bay windows that open onto the deck.
In the living room, a plush, terrazzo-inspired rug lays the groundwork for a crescent sofa in blue velvet, pink graphic curtains, a patterned lounge chair, and a bright blue sculptural metallic bench from Chapel Petrassi. In the adjacent dining area, a vintage Paul McCobb extension table was refinished in ebonized black to distinguish it from its teak counterpart: a mid-century shelving unit by Poul Cadovius. A custom, built-in bench with a floating backrest upholstered in fabric from completes the space.

Curved Velvet sofa by Crate & Barrel / Vintage Demilune Italian brass tables / Custom drapery by Horizon Windows in Imogen Heath Anni Stripe Rose / Terrazzo hand knotted rug by Nordic Knots / Owner’s chair reupholstered in Cutout by HBF Textiles / Walls Benjamin Moore Candle White / Geometric prints by Marina Ancona at 10 Grand Press / Cake candle by Catbird
Within this updated framework, FTA re-established the palette and overall vision of the home, infusing it with deep, saturated colors, bold patterns, and layered textures that read as polished Pop. To stay within budget, they updated original built-in millwork and the family’s existing mid- century furniture pieces with fresh paint and fabrics, while also anchoring the redesign with a selection of new pieces—a mix of irreverent vintage finds, sleek contemporary items, and distinctive custom details. The family’s playful art collection (which includes miniature Japanese food settings and sneakers, a large-scale painting of a giant ice cream cone, a light box featuring an X-ray of the owner’s father’s knee, and more) helped inform the redesign, punctuating each room.
Vintage Paul McCobb ebonized black and brass extension table / Panton Series 430 brass chair in Maharam Messenger fabric in Aster / Custom back cushion in Maharam Apt material in Galactic / Custom teak bench with storage and cushion in Pollack fabric in Modern Dance Tap Shoes Vintage Poul Cadovius Teak Wall Unit / Swing Arm Brass sconce by Souda / Lucite Therese chandelier by Sander Mulder / Wax Pencil art series by Frank Magnotta
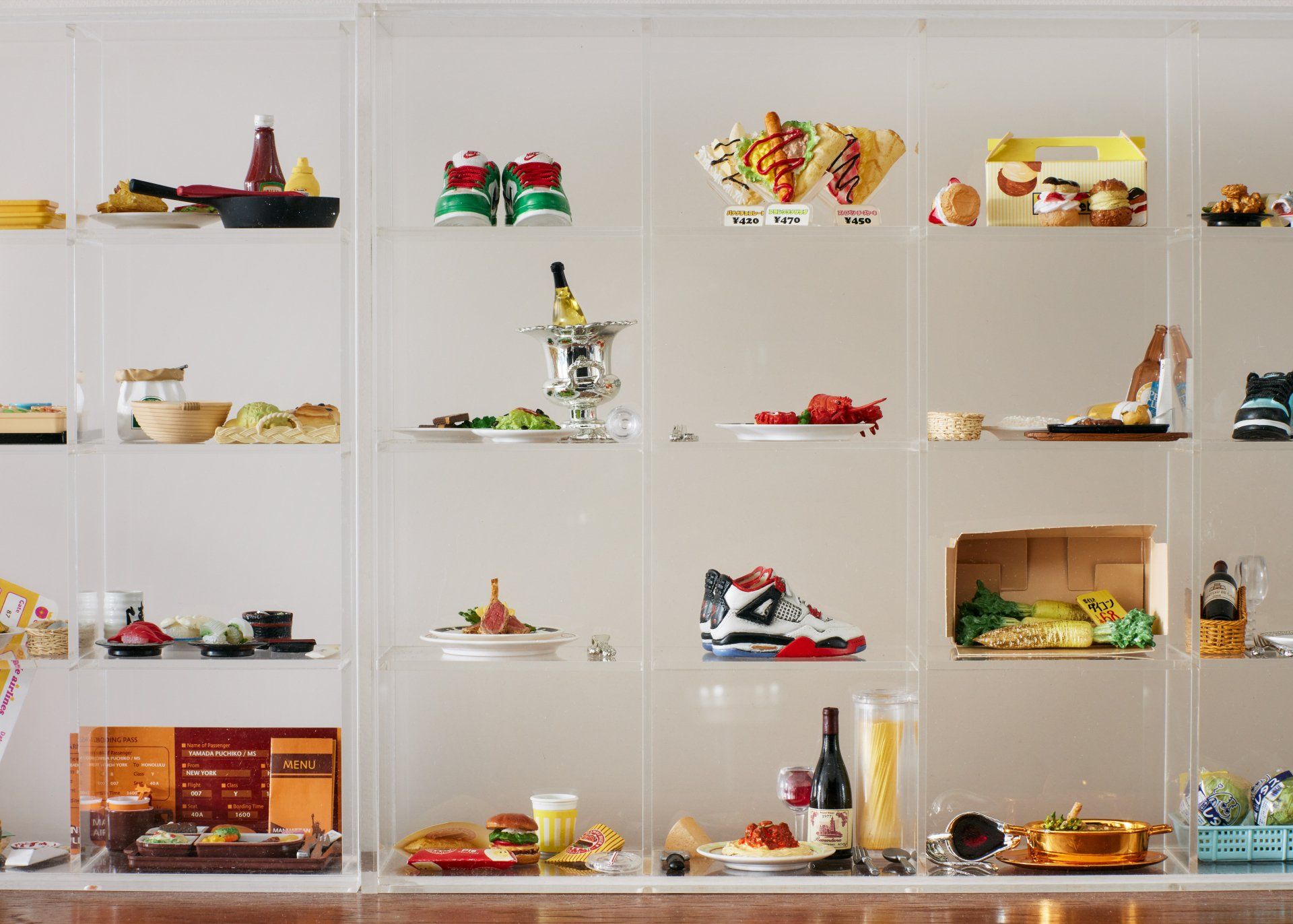
The blue-pink palette continues into the den and powder room, where the former features the larger-than-life ice cream cone cut-out, a gift from one wife to the other, alongside a textural palette of patterned upholstery, marble accents, and terracotta details. In the powder room, an ethereal, half-moon wallpaper in peach and blue from Flat Vernacular is accented with a black metal arched mirror from CB2. The home’s playful, Claes Oldenburg-inflected food theme continues here too, where soap takes the form of a tiny pink bundt cake.
Owner’s chair reupholstered in Pollack fabric Reflex, Dragonfruit / Hexagonal ottoman by The Inside / Rug in In Stitches, Bone by Flor / Finisterra Azurite wallpaper by Flat Vernacular / Arch mirror with marble shelf by CB2
Custom wool stair runner with peacock cotton binding by Patterson Flynn Martin / Entry cushion in Ms Quilty in Tranquil by HBF Textiles
Upstairs, the bedrooms were updated with vibrant, rich wallcoverings and jewel-toned accents. In the wives’ bedroom, pencil tambour and marble nightstands join brass sconces mounted against a sumptuous, hand-painted cerulean wallpaper flecked with gold (Korinthian Sea by Sarkos). Historic, built-in millwork that doubles as a desk was painted deep magenta, while the couple’s mid-century chair received a facelift with a graphic triangle pattern from Wolf Gordon.
“There are so many beautiful and historic details that we wanted to embrace but also upgrade for better use. Plus, the new design showcases the family’s exuberant spirit.”
Fred Tang, FTA founder and principal
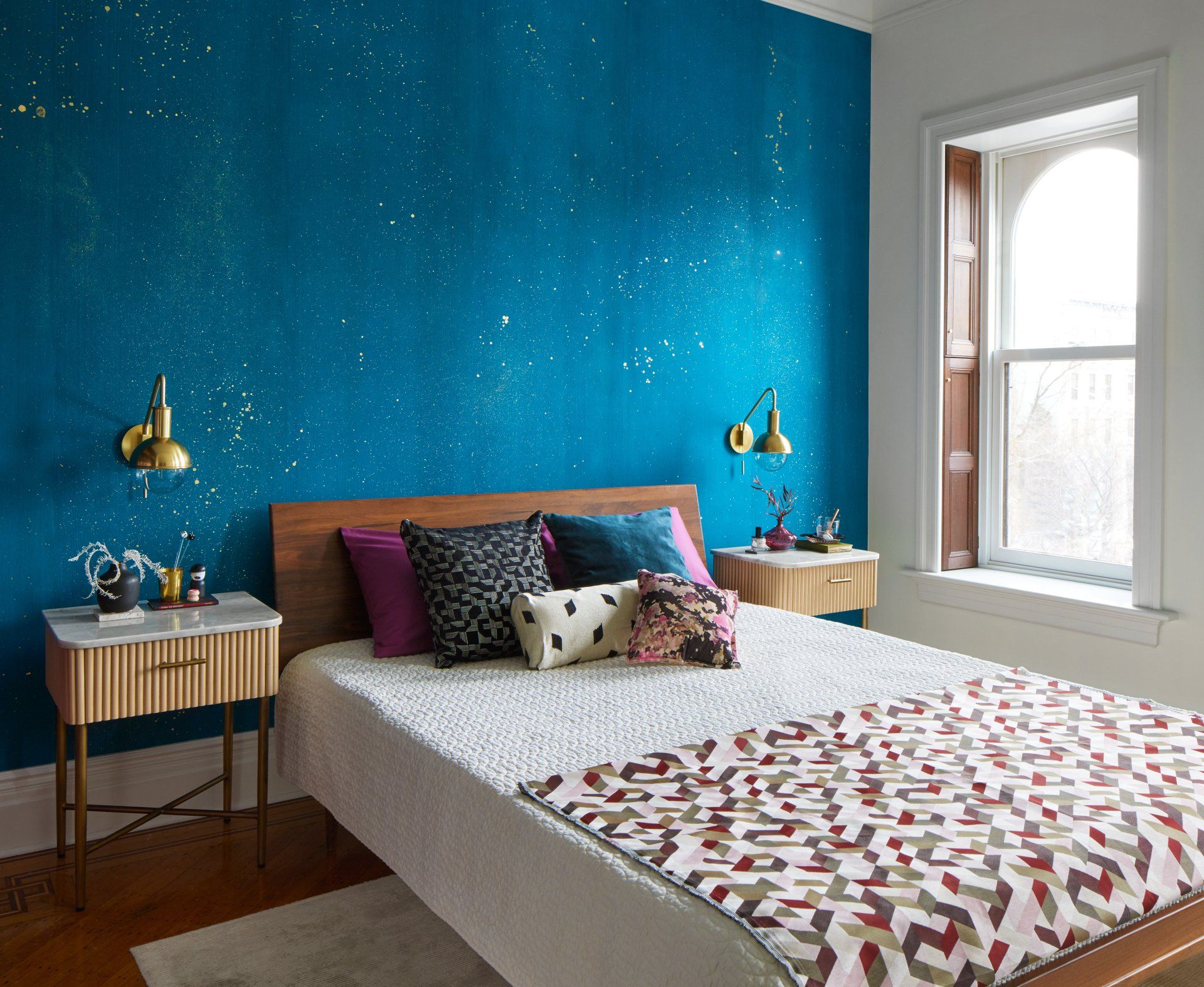
Beechwood and marble nightstand by Crate and Barrel / Brass swing arm sconces by Mitzi Hudson Valley / Cosmos gold flecked hand painted wallpaper in Korinthian Sea by Sarkos / Millwork painted in Benjamin Moore Dark Burgundy / Owner’s chair reupholstered in Overpass in Carmine by Wolf Gordon / Aosta brass arch floor mirror by Crate and Barrel
The son’s room is an exuberant highlight of the home. His request for rainbows was adjusted slightly to ensure he didn’t grow out of the design too quickly. A compromise was struck with a mural featuring a gradient of lime, hot pink, lemon yellow and sky blue. The pattern is interspersed with accent walls painted deep blue. Other standout pieces include a Damien Hirst-inspired dot rug, a vintage molded Casalino chair, and a Vitsoe shelving unit that can be adjusted as he grows. “
"Rich colors like the bold blue in Leon’s room and black were instrumental in the design. It is like adding an acid to tone down the sweetness."
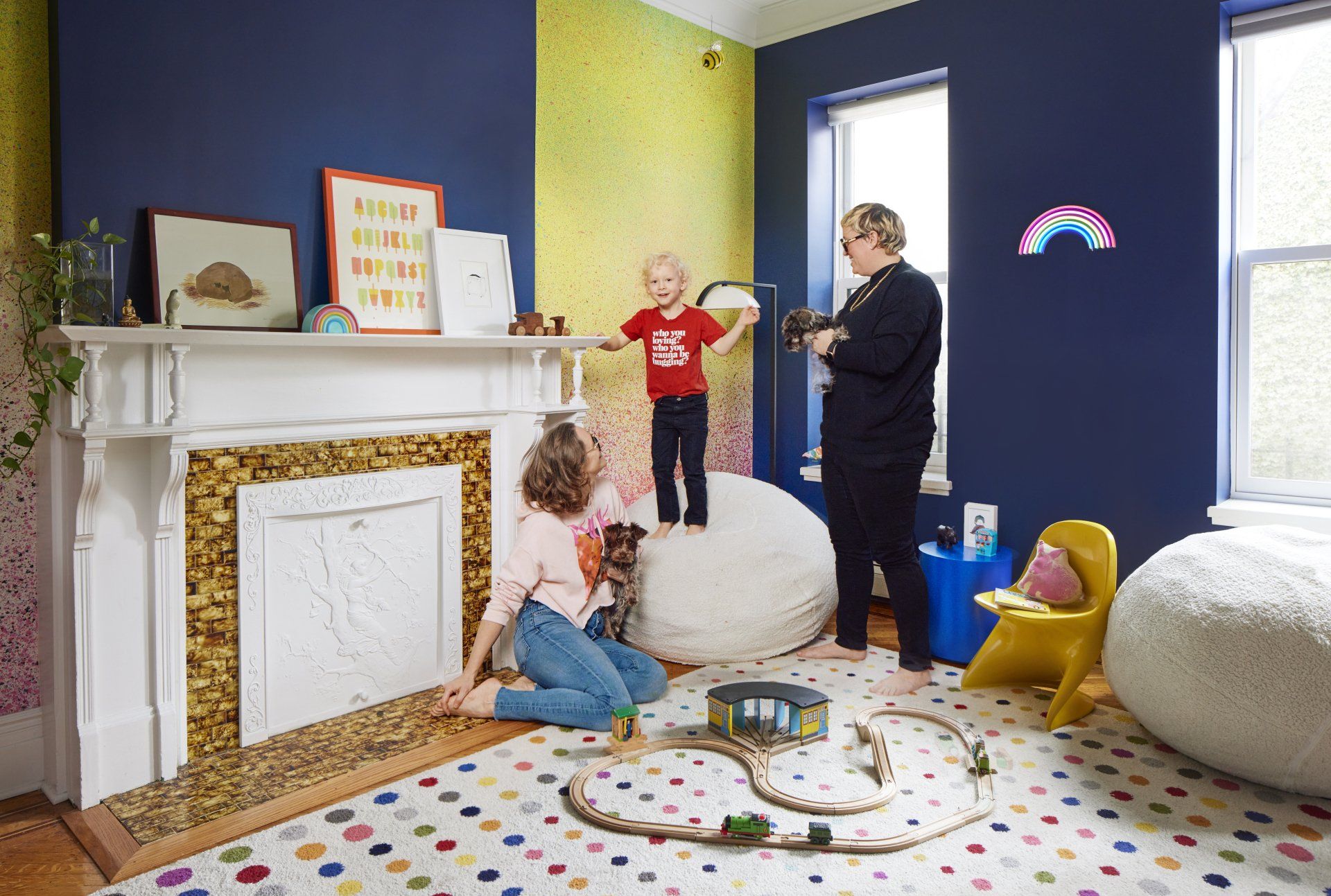
The Heavens Dondi Colorscape by Flat Vernacular / Benjamin Moore walls in Bold Blue / Vitsoe modular shelving unit / Vintage Casalino child chair / Faux Fur Bean bags by Missouri / Hide Powder coated side table by Hem / Belgrave Globe floor lamp by CB2 / Kidspace toy box with casters by Closet Maid / Polka Dot rug by NuLoom
SHARE THIS
Contribute
G&G _ Magazine is always looking for the creative talents of stylists, designers, photographers and writers from around the globe.
Find us on
Recent Posts

IFEX 2026 highlights Indonesia’s Leading Furniture Design for the Southeast Asian and Global Markets




Subscribe
Keep up to date with the latest trends!
Popular Posts








