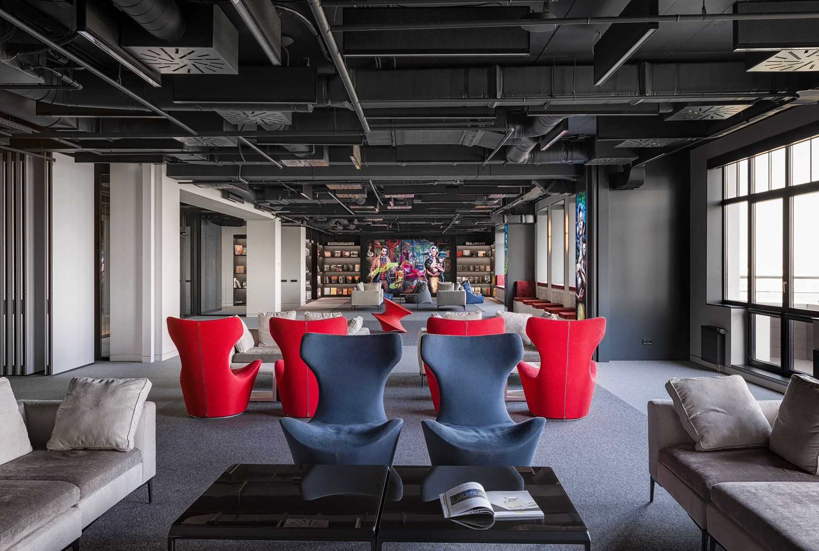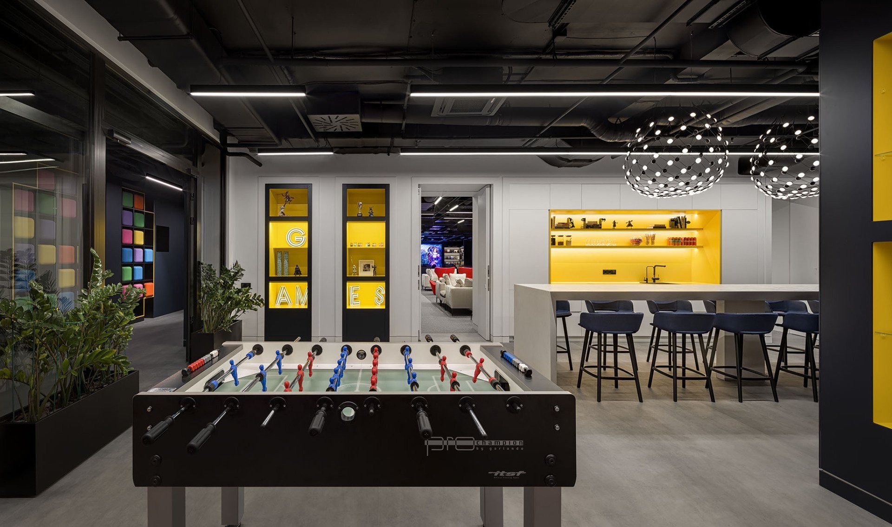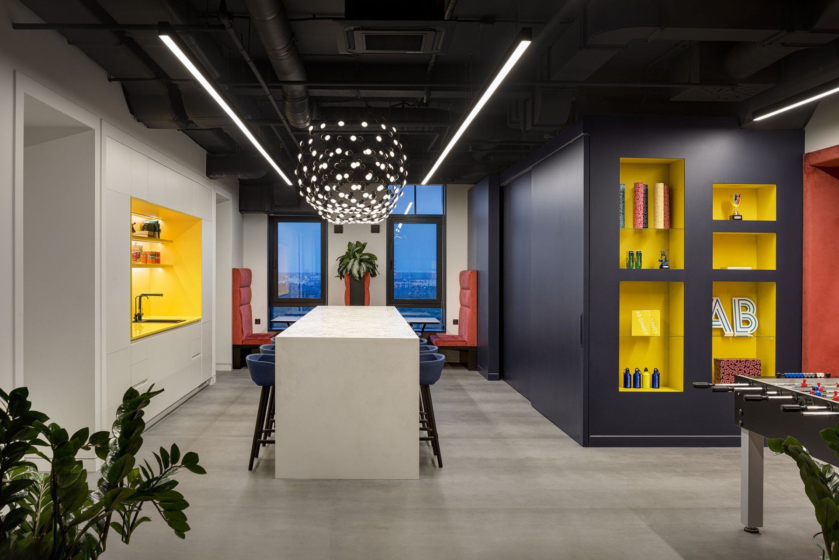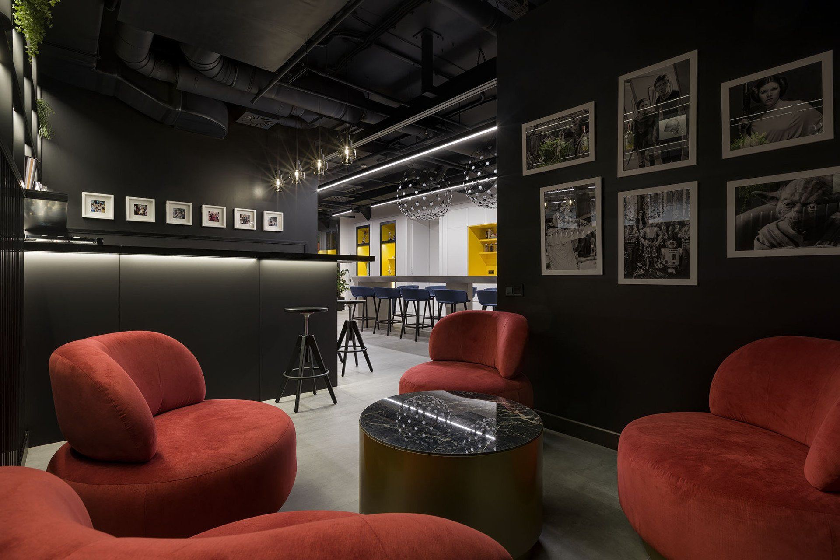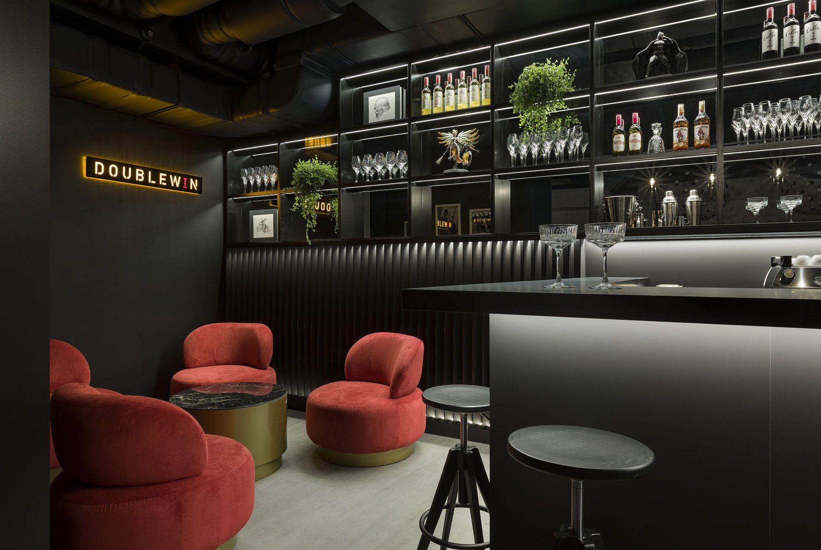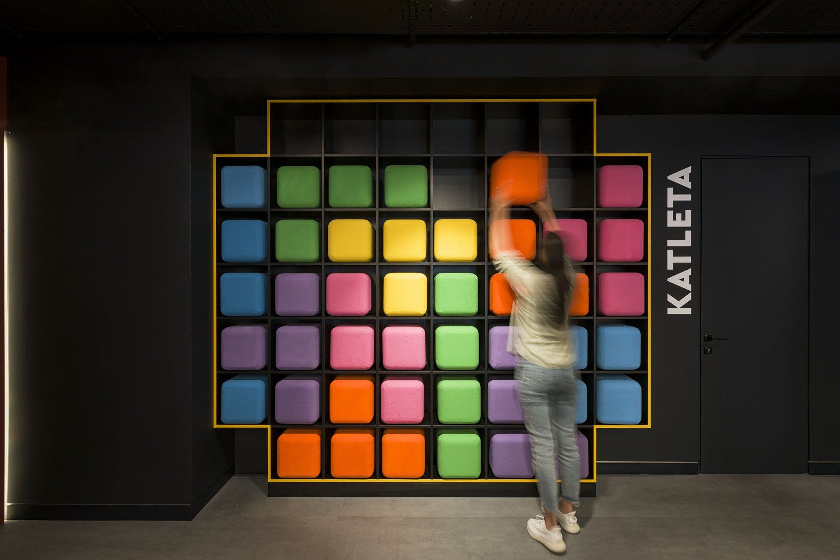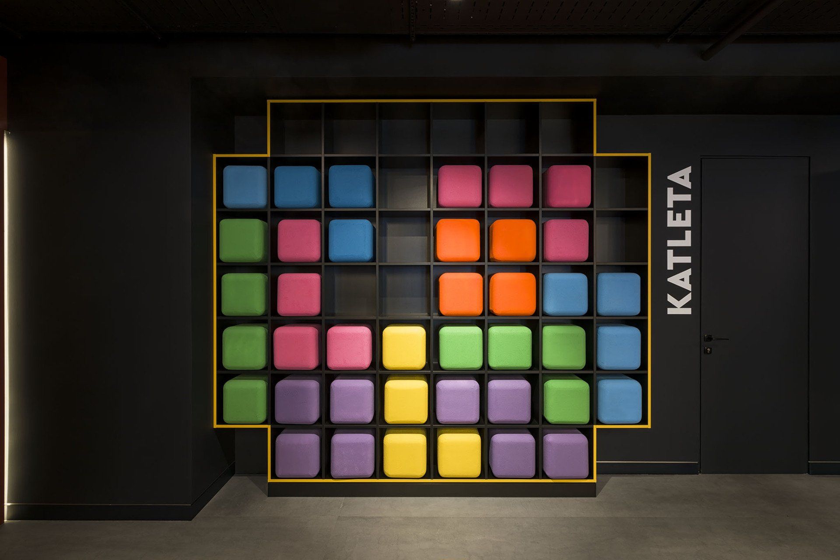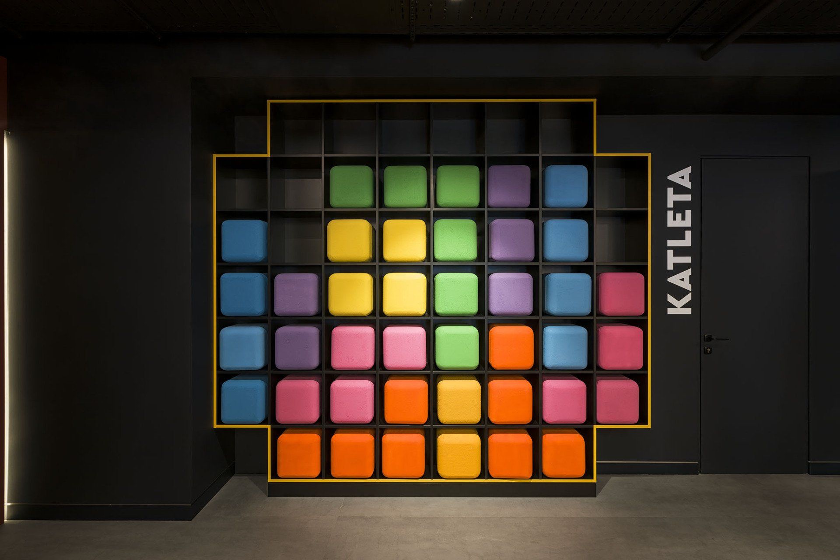AB Games space interior
Design studio Bolshakova Interiors looked to a world of famous legends and iconic book characters when designing the new office for the international gamedev (game development) company AB Games.
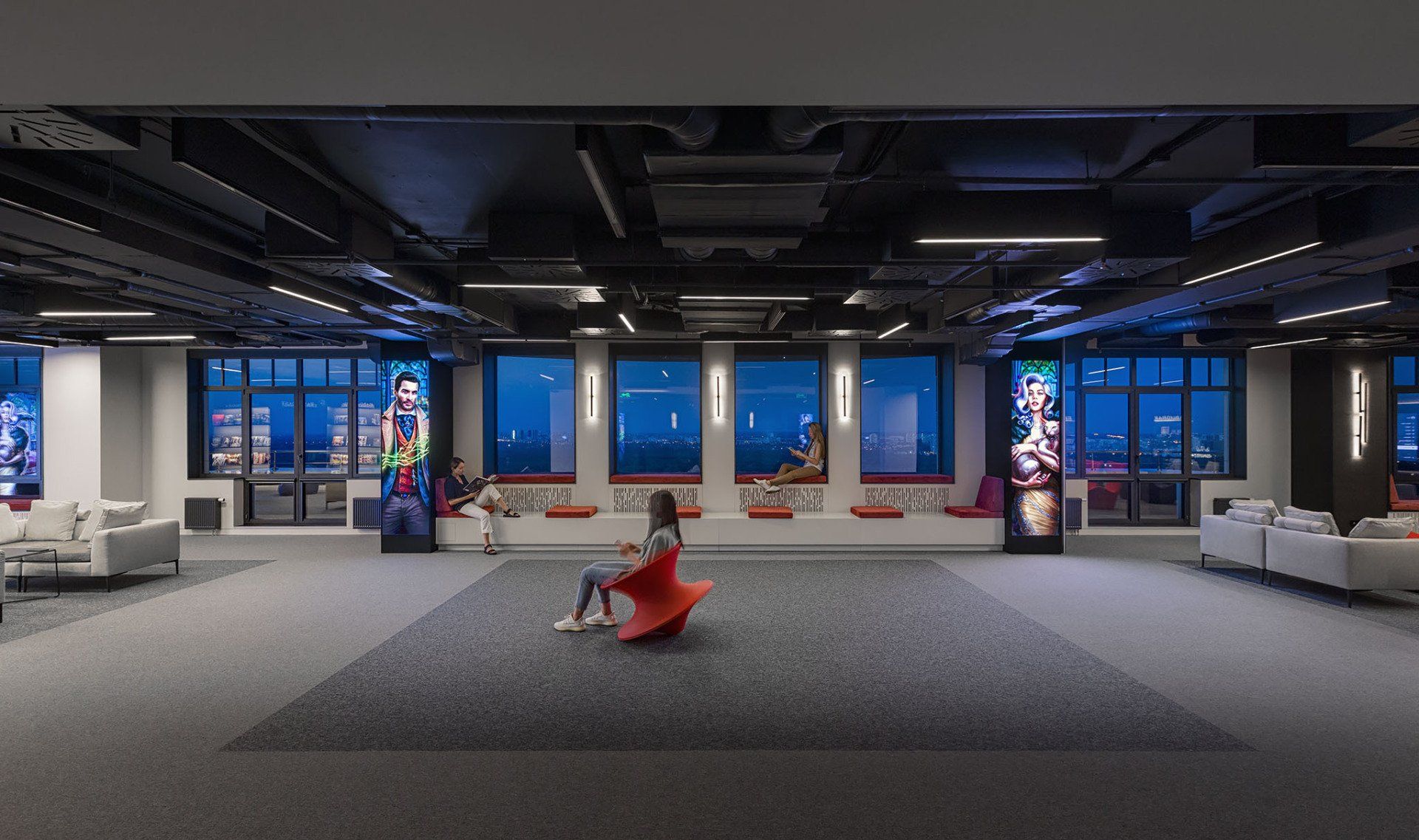
“We wanted to break the stereotype of a teenage-style office design in the gaming industry and show how a creative spirit can reside in a sophisticated grown-up design.”
Nataly Bolshakova, founder and lead designer at Bolshakova Interiors
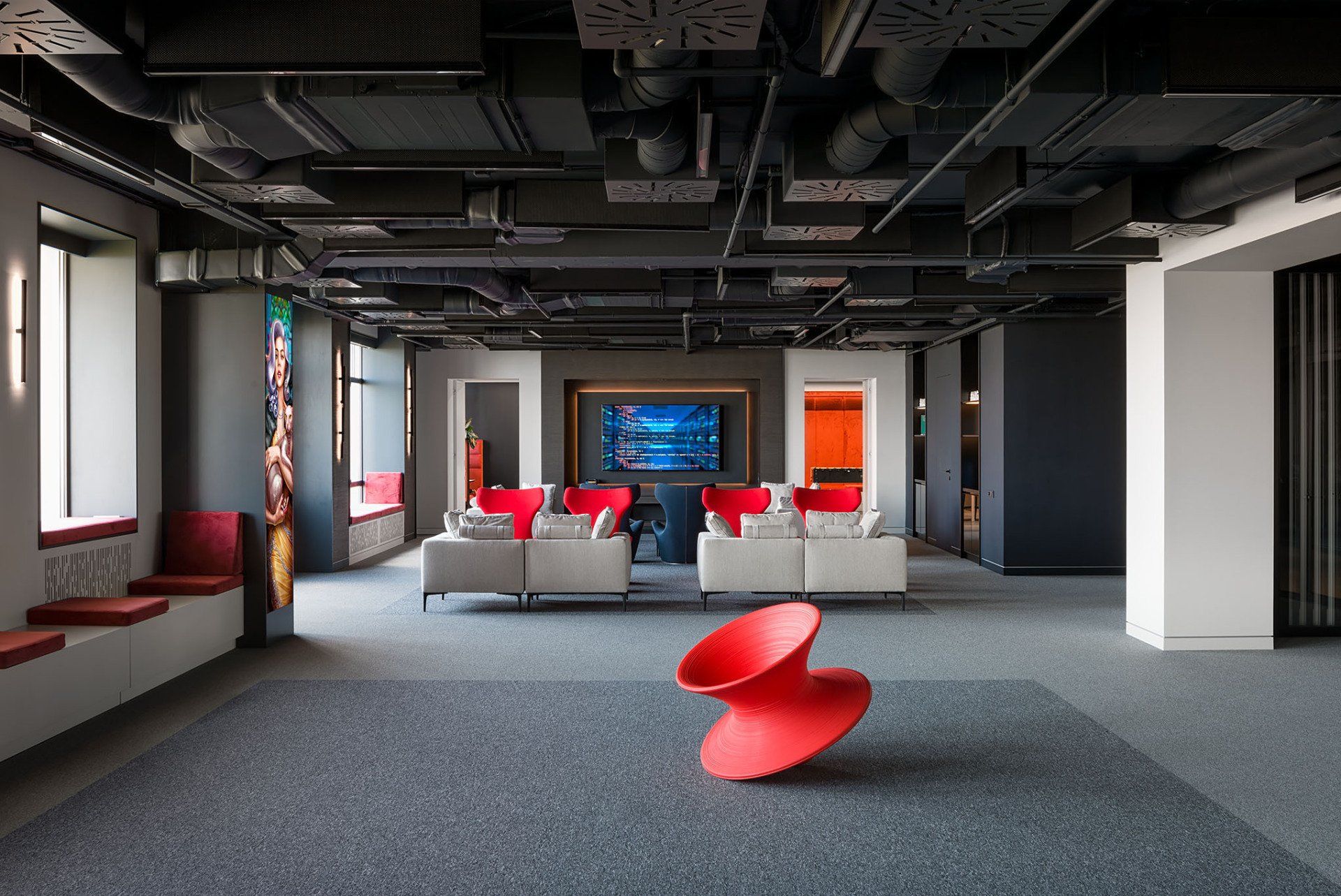
The free spirit of design
The main task of a studio project for designers was to build a dynamic space where workers can create virtual worlds with absolute comfort. The client asked to create a contemporary interior with a moderate and minimalist design language, yet to have a playful and creative DNA of the AB Games team in every corner.
“Our solution was to pick a dark color theme as a canvas on which some interior areas are highlighted with the help of deep blue, red, or yellow. We also left tones of space and white walls for AB Games workers so they would inhabit and fulfill it with their own creativity.”
The space division
AB Games supports a practice of an unfixed workplace, the employees’ freedom to work whenever and wherever they want. Therefore, architects decided to dedicate a large part of a 2 800 sq. m. space to social interaction areas, such as canteen, library, bar, kitchen, few spacious terraces, and common rooms. The social rooms with open workplace design are alternated with some isolated areas dedicated to focused and uninterrupted work processes. The red corridor with LED backlight serves as a portal between the actual work zones and informal common spaces, a transformation between two states - relaxation and labor.
Everybody's favorite place in the office is a built-in bar called “DoubleWin”, where every morning a professional barista is preparing a freshly brewed coffee, while some self-made recipes cocktails are available at night for the late time workers. The “Katleta” kitchen, named after traditional Ukrainian meat patties, is isolated from the canteen in order to avoid a mixture of food odors. The library, where you can find a wide selection of comics and fantasy books, is the quietest place in the office, where people may find some ideas and inspiration for new games. Restrooms have creative changeable indicators on the doors, inspired by Star Wars' characters and developed by AB Games’ own design team, Red Dot Award winners.
The CEO's room style stands out against the rest of the office interior with the neutral beige color theme, solid wood finishes, and minimalist ambiance. Presentable table by brand Bertolotto, made to order out of solid walnut with unique pattern, suspension lamp by Flos, armchairs by Poltrona Frau, and special edition wallpaper by Hermes with city silhouette - just a few design features, which can be found here.
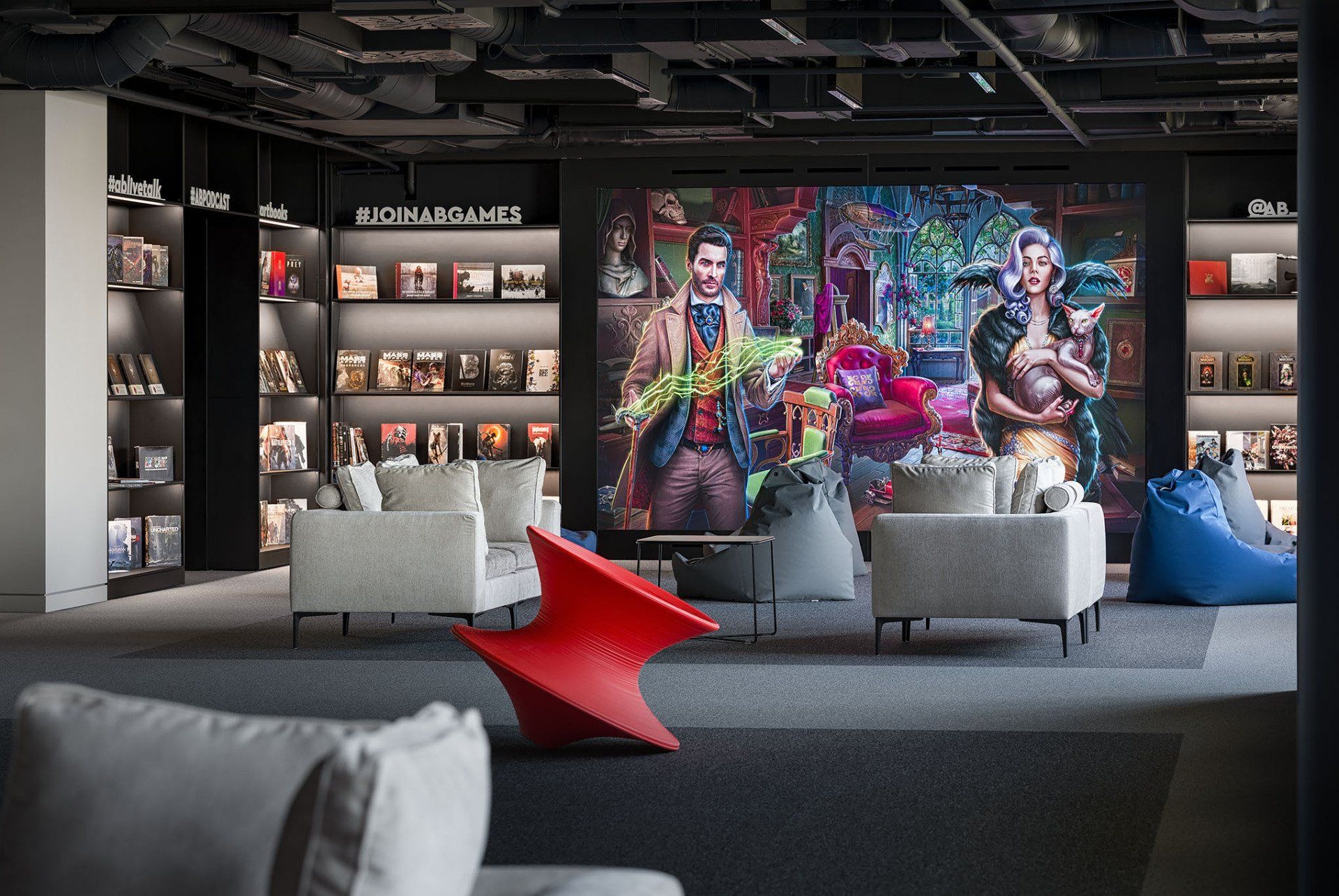
The legend of location
AB Games office is located on the 10th floor of a newly constructed building, overlooking the historical hills. According to the legend, the city of Kyiv was established on this place in the 5th century by three brothers, Kyi, Shchek, Khoryv, and their sister Lybid. They were so fascinated with the natural beauty of the hilly green shores of the Dnipro river that they immediately decided to found there a great city for Slavic tribes. The name Kyiv was given after Kyi, the eldest of the brothers.
“It is a place where the story of Ukraine’s capital begins, the origin of all great legends we have in our history. Therefore, we feel that it is really inspiring to be here and spread our passion for beautiful virtual places around the world.”
Anton Bolshakov, founder of the AB Games
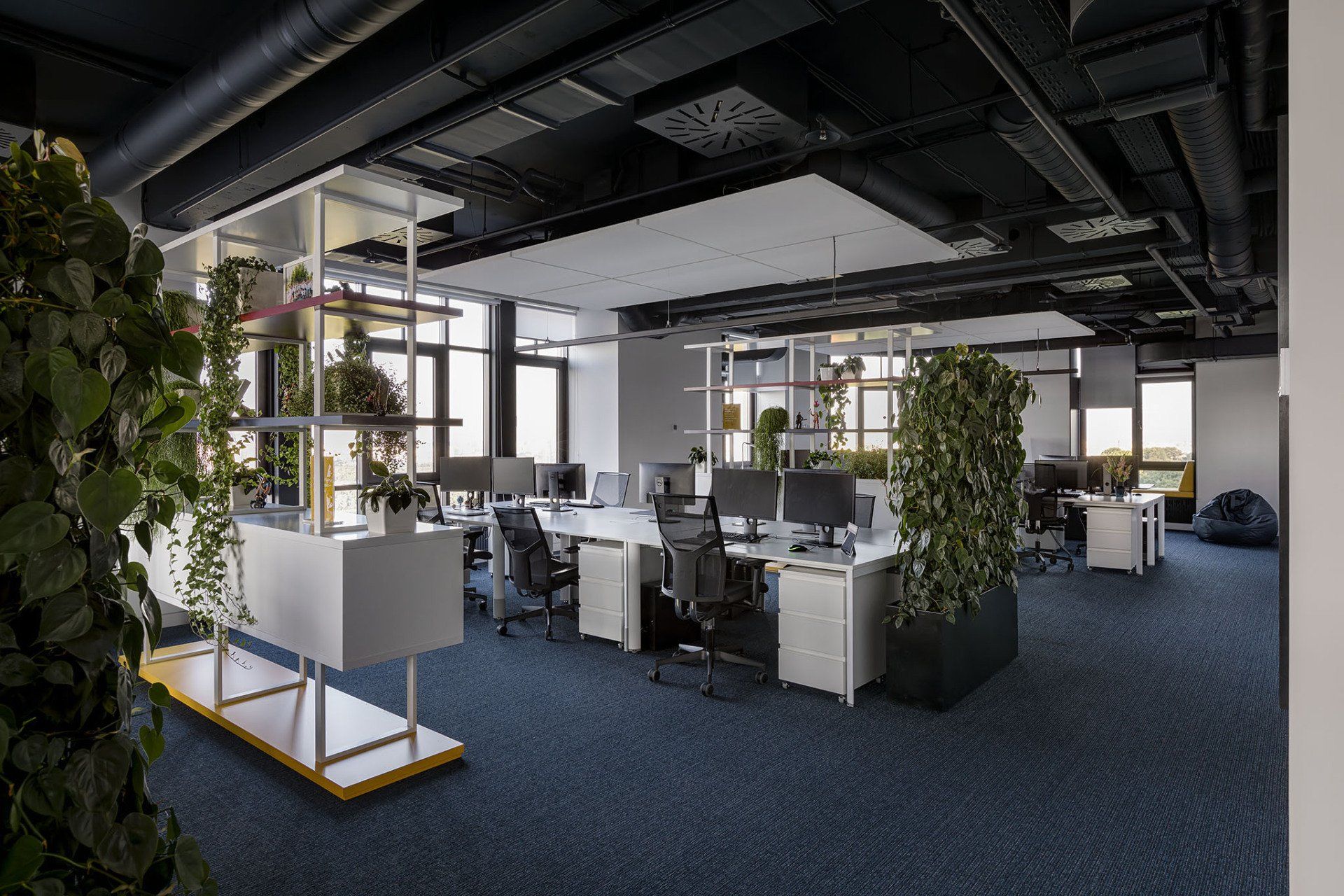
The details
Bolshakova Interiors team paid particular attention to details and specific technical requirements for each department. Some examples: every meeting room has a floor and walls sound isolation system, the open space area has transparent shelf partitions, the designer’s room has blackout curtains and a diffuse reflection lighting system in order to avoid any shadows, which may distort the colors of drawings.
The interior style can be described as sophisticated minimalism with high comfort and functionality. Some design brands that can be found in the project are: upholstery furniture by B&B and Poltrona Frau, wallpaper by Hermes, suspension lighting by Luce&Light and Flos, lamp Mesh by Luceplan design by Francisco Gomez Paz, and magic spun chair by Thomas Heatherwick for Herman Miller, etc.
SHARE THIS
Contribute
G&G _ Magazine is always looking for the creative talents of stylists, designers, photographers and writers from around the globe.
Find us on
Recent Posts

IFEX 2026 highlights Indonesia’s Leading Furniture Design for the Southeast Asian and Global Markets




Subscribe
Keep up to date with the latest trends!
Popular Posts






