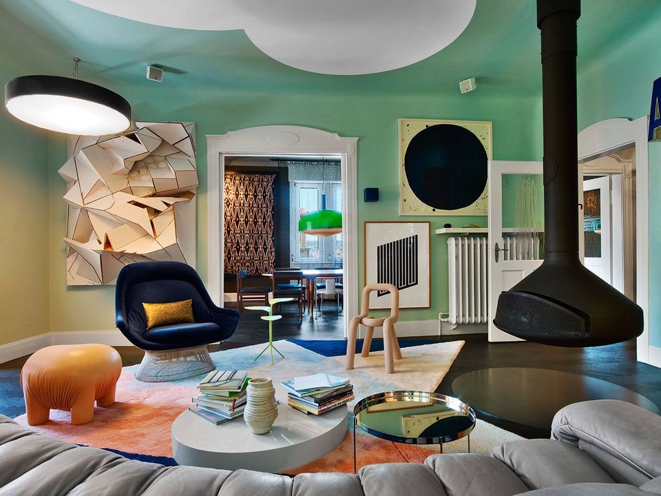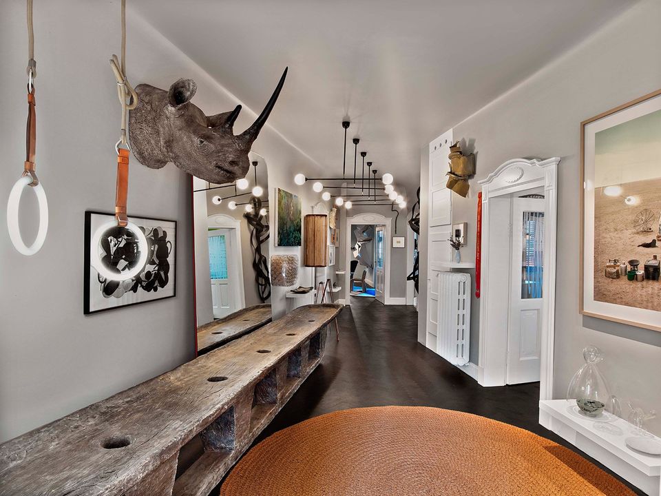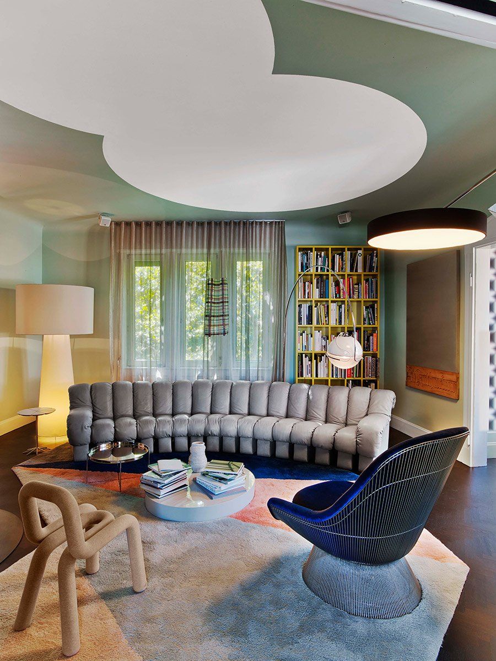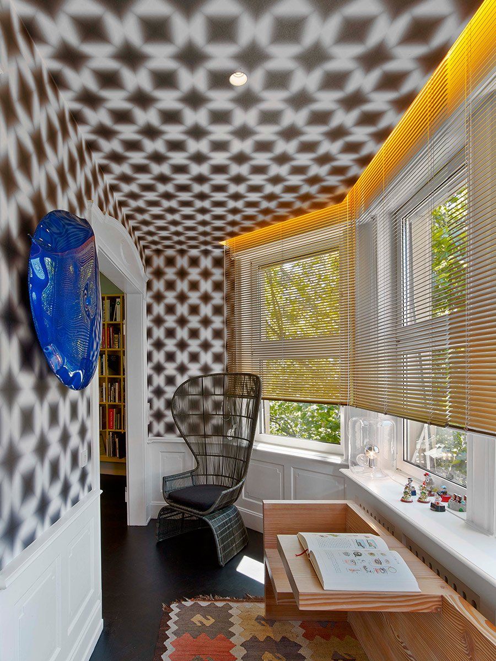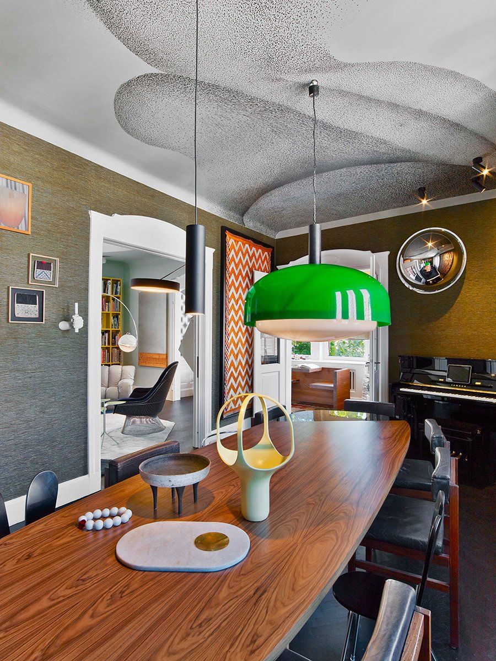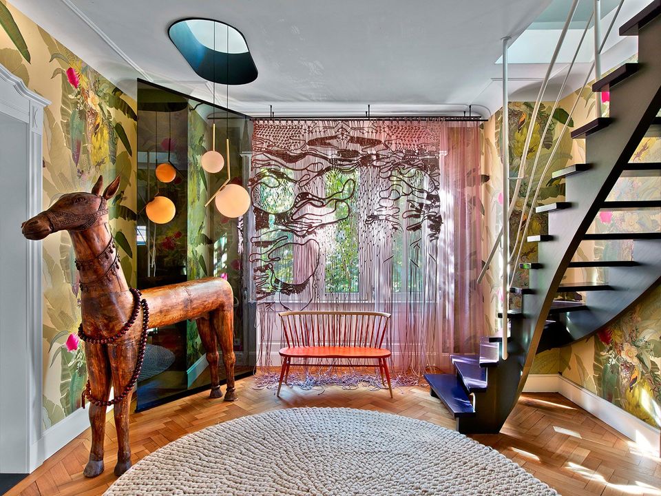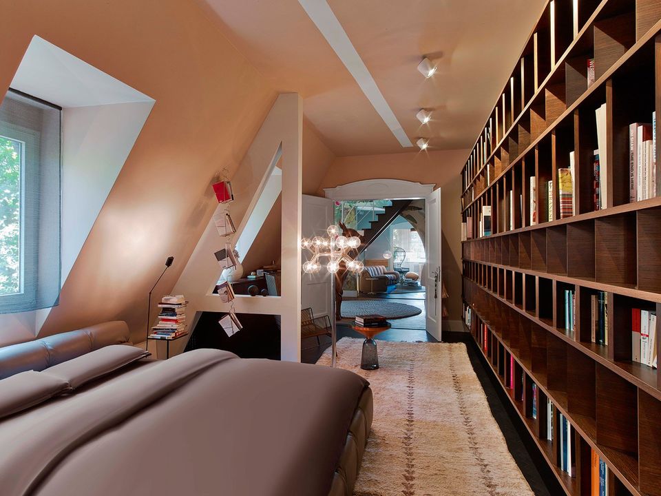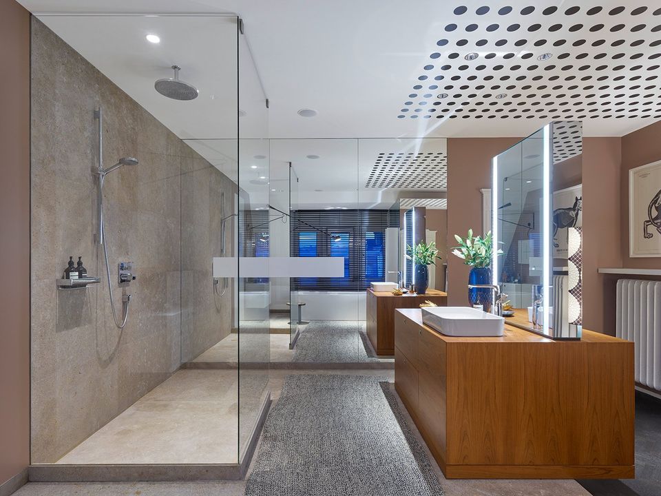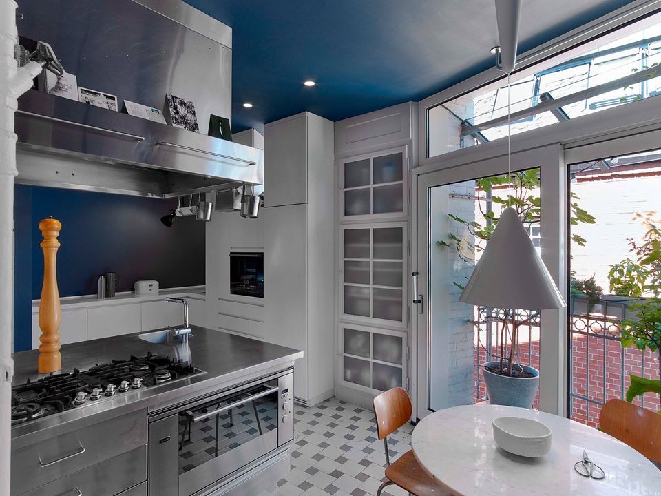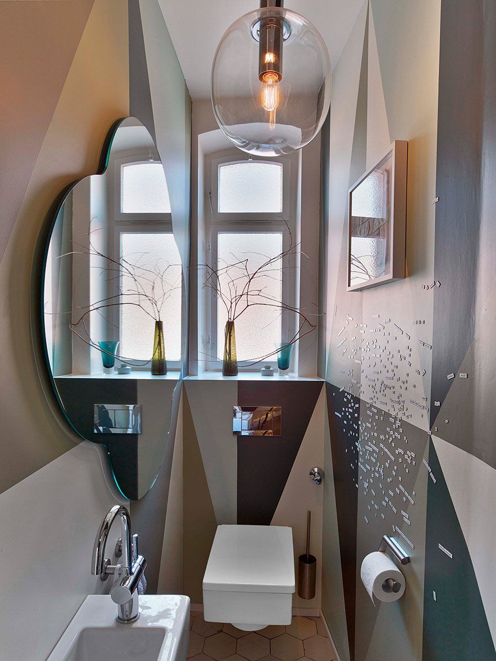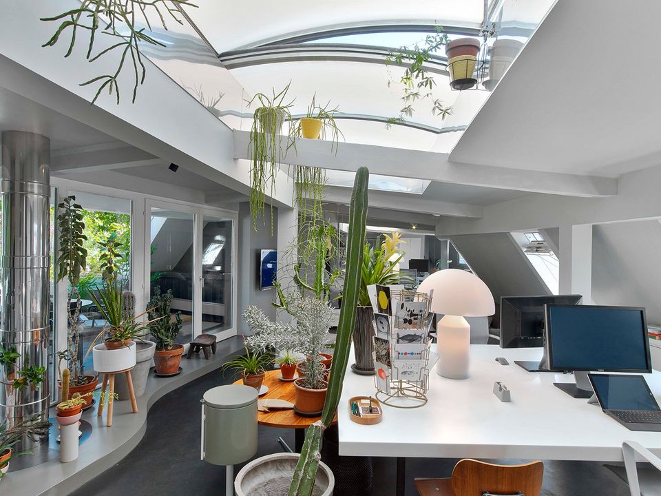Extravagant game
Ippolito Fleitz Group realized the interiors of a maisonette apartment in Stuttgart, belonging to 2 designers, a sensual collage of it owners' thoughts and memories.
An architect and a textile designer have created a sanctuary in a listed Wilhelminian building in a sought-after location on the edge of Stuttgart’s city centre. Their new apartment stretches over two floors with an unusual tapering floor plan that resembles a slice of cake. The 290 m² have been transformed into a vibrant cabinet of curiosities, filled with mementos and inspirational pieces, which they have collected or sourced on their travels.
A characteristic period feature of the building is its layout of individual rooms grouped around a central hallway. This layout was carefully modified, respecting the building’s listed status, to create a spacious, open discourse with shifting vistas and overlapping perspectives. The upbeat is given by a pale grey, gallery like hallway, which forms a cabinet brimming with travel curiosities. A striking element is a wooden bench from India, which draws you into the space, accentuating the suction effect of the trapezoidal layout. A black, herringbone parquet floor runs from here throughout the apartment, giving the suite of rooms a flowing feel and creating a strong graphic counterpart to the typically bourgeois Wilhelminian architecture.
At the head of the hallway is the living room, a salon-like space with strong contrasting colours, intense graphic elements and large forms. A lemon yellow bookcase is positioned against powder blue walls. The dining room is connected to salon by a small room with a bay window and a graphic character.
The dining room is dominated by textile materials such as a dark green, silk wallpaper and finds from exotic travels, including Uzbek ikat cloth, Indian silk embroideries, Laotian textile applications and African Losa basketwork. A ceiling mural by Alix Waline brings an additional dynamic to the space.
One end of the table top is lacquered black. This shiny reflective surface creates a bridge to the piano as well as to a smoked oak sideboard hanging on one wall. Its partially black lacquered front resembles a fragmented mirror and dissolves the solidity of its form.
An asymmetric, curved wall opening in the opposite end of the salon leads into the staircase room, the only room in which the original oak parquet floor has been preserved. Creating a first connection to the upper storey, two suspended lamps emerge from a ceiling opening to hang above the horse, almost like a rider. The upper storey is reached via a staircase with indigo treads and a dark green stringer.
From the staircase room, a second double-leaf door leads into the bedroom, which is also a library. The dark wood of the bookcase and sideboards coupled with the elegant colour of the walls give the room a delicate feel. A silken Berber rug and the leather of the bed bolster the quiet, elegant impression of the space.
To the right of the hallway lies a spacious bathroom. The salmon-coloured design is in harmonious dialogue with the limestone of the floor and several walls. Multiple mirrored surfaces expand the space and create optical bridges to the other rooms by means of reflections.
Cooking with friends is one of the owners’ passions. So the kitchen at the other end of the apartment has a stainless steel, industrialstyle kitchen block at its centre. Original tiles on the floor and wall provide a scintillating contrast to the precise, sharply edged, solid surface, built-in cupboards. A freestanding marble-topped table offers space for more intimate gatherings.
The guest WC is located next to the kitchen. This small room with its many wall-mounted pipes was panelled to create a clean, polygonal shape. The folded effect of the walls is dissolved by a geometric mural. A softly curving mirror provides a welcome contrast and also expands the space. The upper storey houses a spacious study and private TV lounge. The light-flooded top floor also has access to a generous terrace with a view of the treetops in the neighbouring avenue.
www. ifgroup.org
SHARE THIS
Subscribe
Keep up to date with the latest trends!
Contribute
G&G _ Magazine is always looking for the creative talents of stylists, designers, photographers and writers from around the globe.
Find us on
Home Projects

Popular Posts





