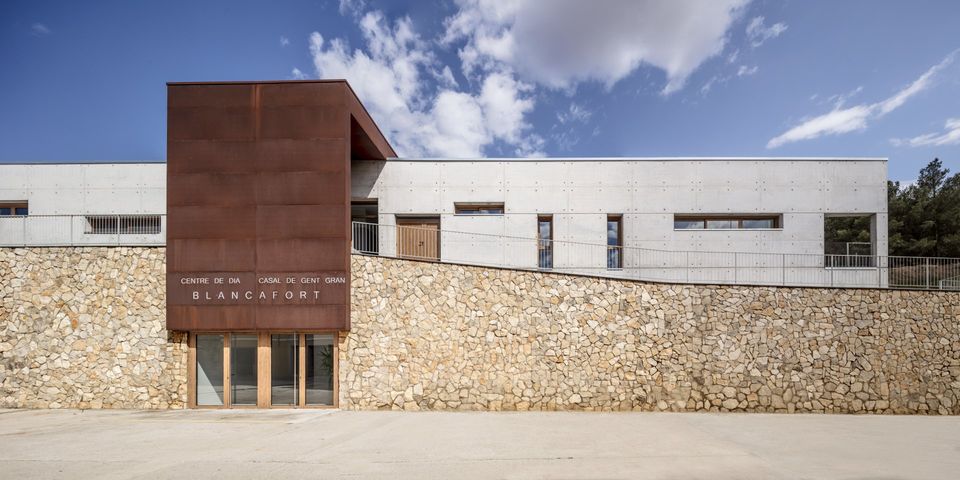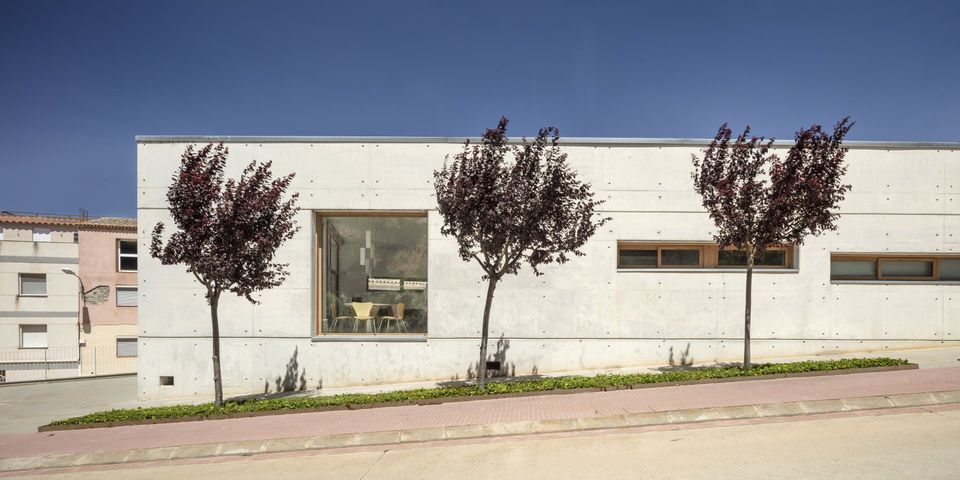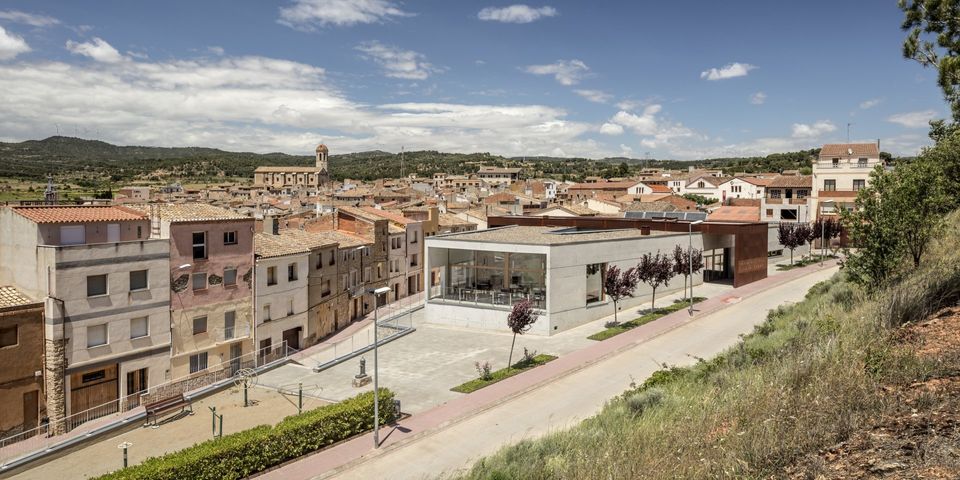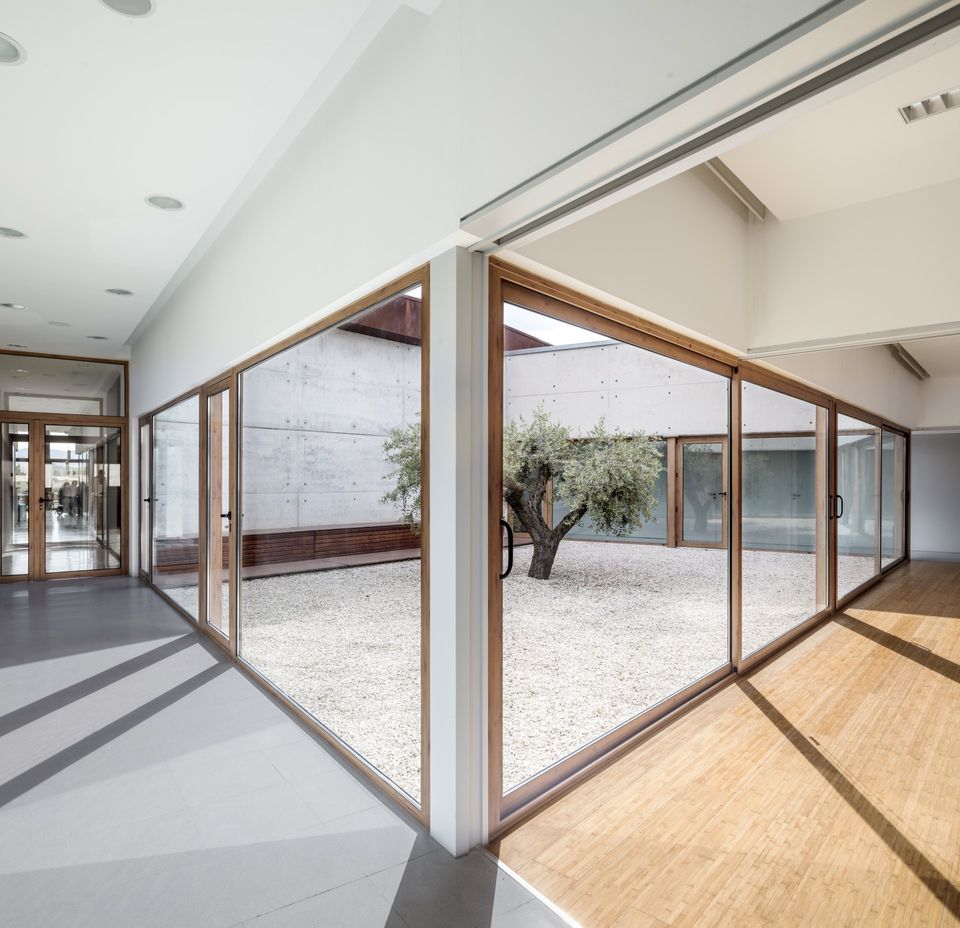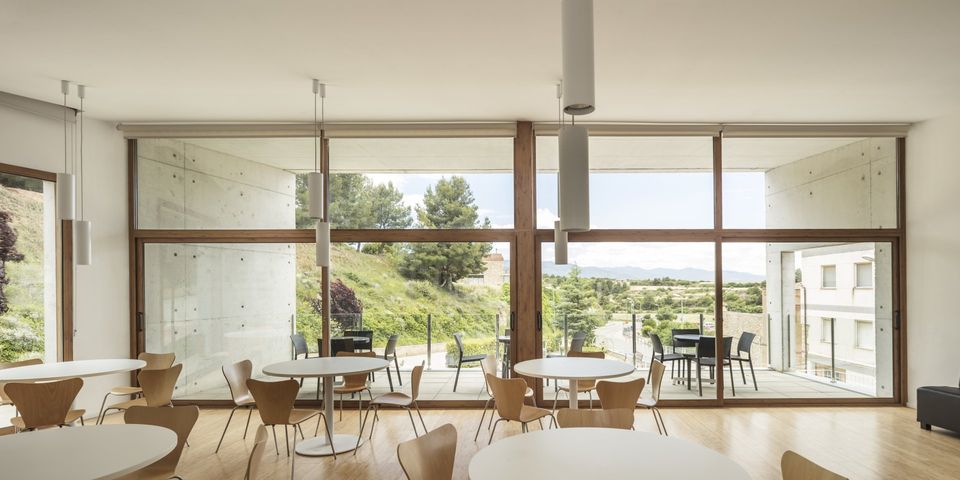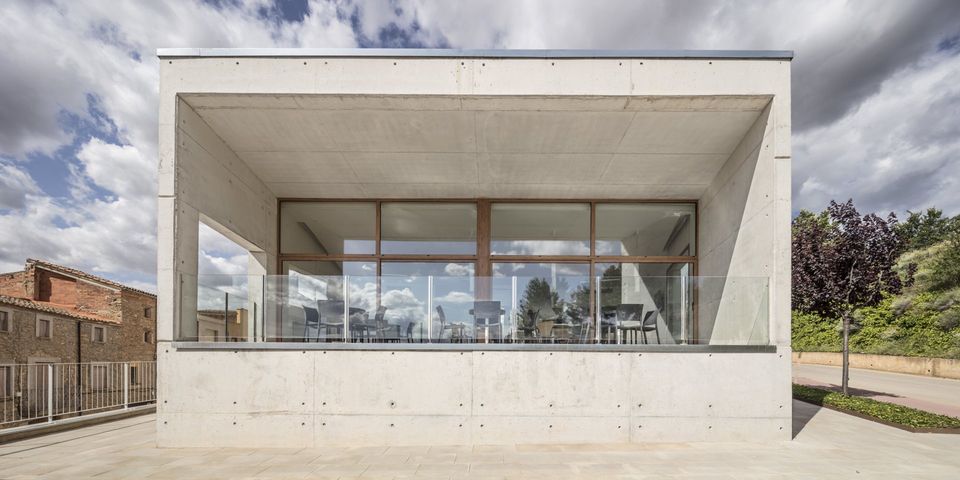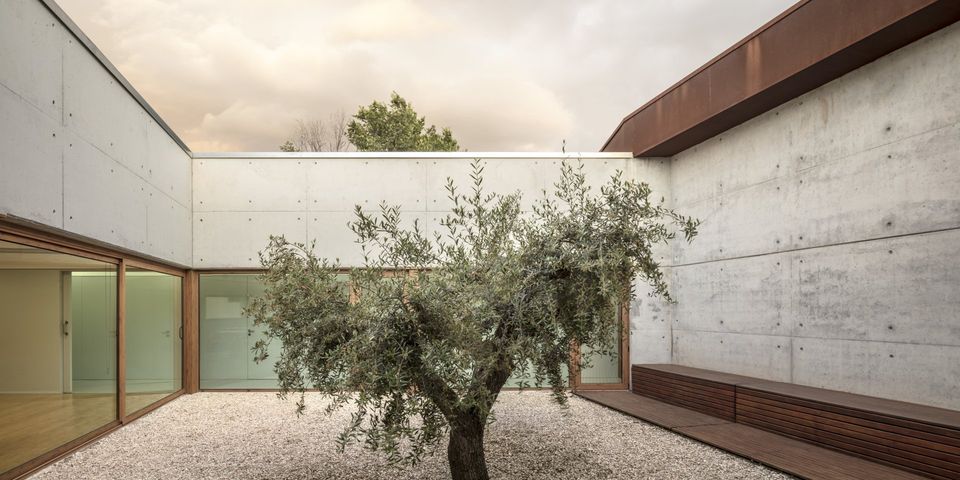Eco-sustainable approach
Guillem Carrera was hired to build a necessary social center for the elderly in the village of Blancafort and the neighboring municipalities, near the port city of Terragona.
Day care center and home for the elderly are the main two functional components in entire complex. The architect worked precisely to combine this two activity in design program.
The initial observation of the plot and its environment led to consider that the future building did not have to solve only a program and a requirement of an isolated building, but it also had to help consolidate the nearest urban fabric, creating an entrance to the village with its own personality and public character.
It is proposed to open the building to the three surrounding streets and public green area, turning the preexisting retaining wall into the base of the building and creating a core of common access and an internal courtyard for each of the two public facilities.
Level difference of the streets, meet and derived purpose solution on that, by creating one street level entry of the complex, at the same time, other side you can directly enter from the street to courtyard.
The Home for the elderly directs its main space to the surrounding landscape, while the Day care center directs its main space to a larger internal courtyard, designed for the gathering together and more leisurely activity of its users. Creating V shape building foam, with a green courtyard between two wing of it, and covered space have both the side open for deriving light and ventilation.
The external finishes respond to not require continuous maintenance. The possible perception of concrete as a cold material is balanced with warm wood finishes, weathering steel and stone that lines the wall socket (used in several places in the same village which is typical from the area) and projected vegetated areas.
The minimization of energy demand has been treated at an early point of view by creating an envelope (skin of the building) with a thickness thermal comprising at least five layers and 40 -45 centimeters thick, establishing a concordance with thermal inertia in the climate where the building is located. From a second perspective it is treated by an integrated global building air conditioning system that takes advantage of solar energy to reduce electricity consumption. Moreover, the new air intake and extraction are carried out through a system of double flow that ensures the extraction of stale air from kitchens and toilets and simultaneously collects fresh air from the outside (controlling its humidity) and enters it inside in the multipurpose and administrative areas, being the air filtered.
www.guillemcarrera.com
SHARE THIS
Subscribe
Keep up to date with the latest trends!
Contribute
G&G _ Magazine is always looking for the creative talents of stylists, designers, photographers and writers from around the globe.
Find us on
Home Projects

Popular Posts





