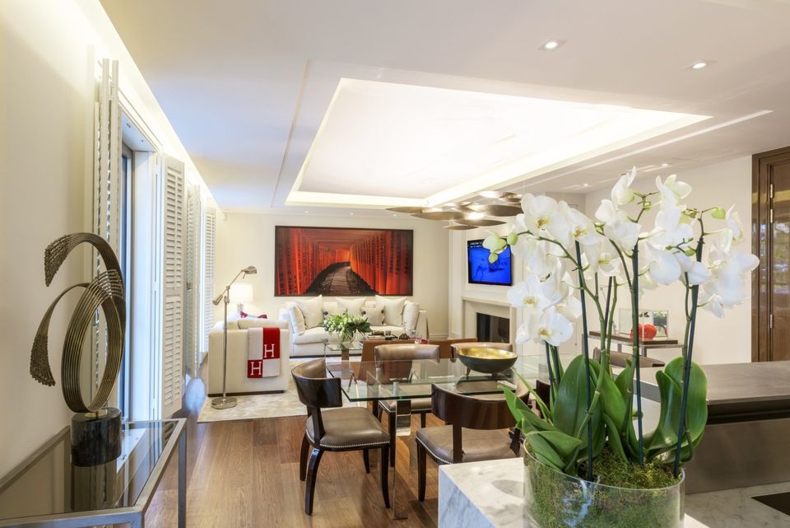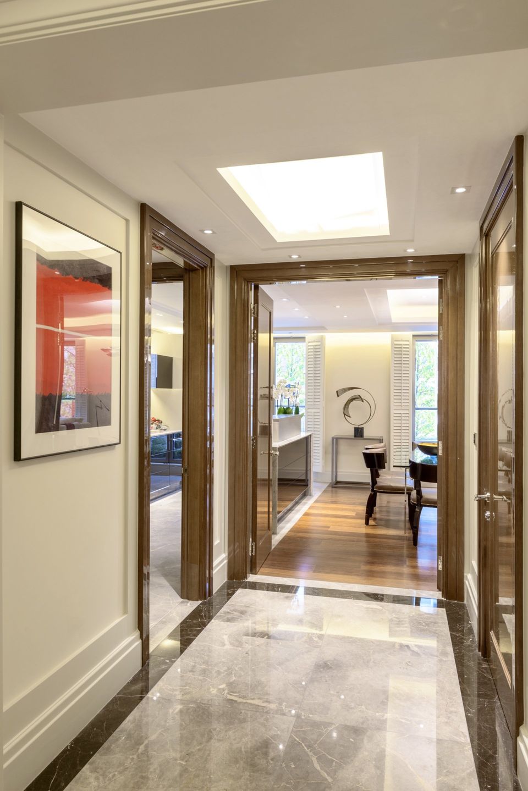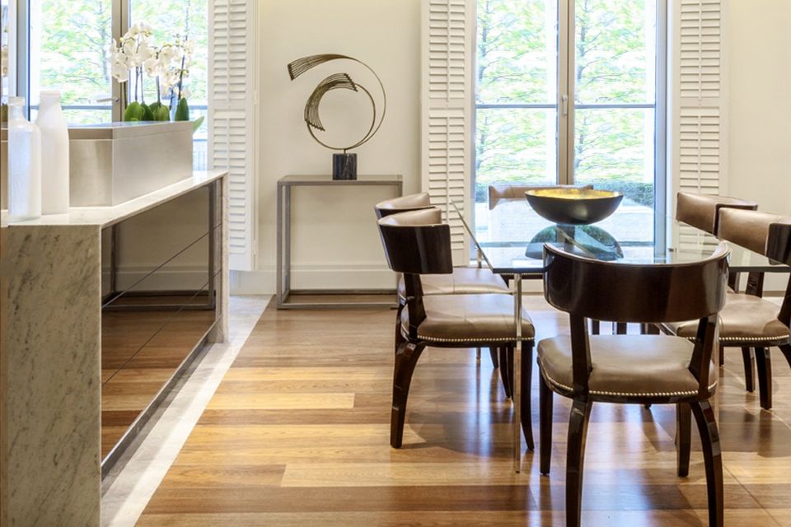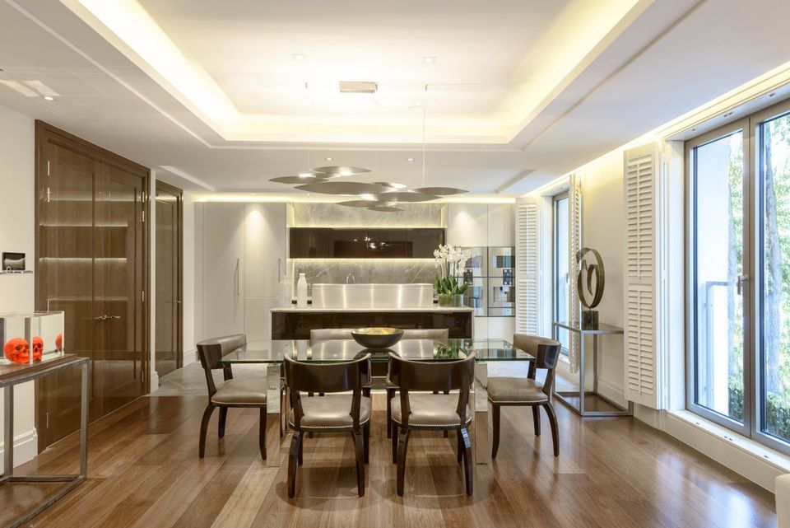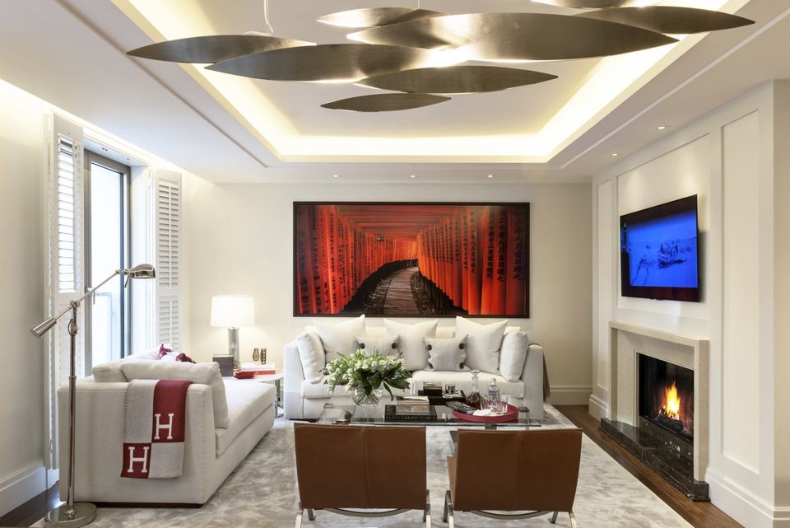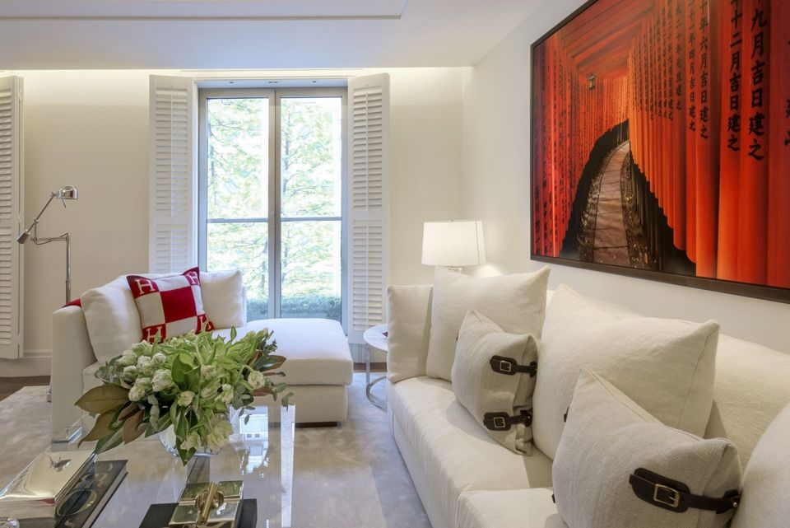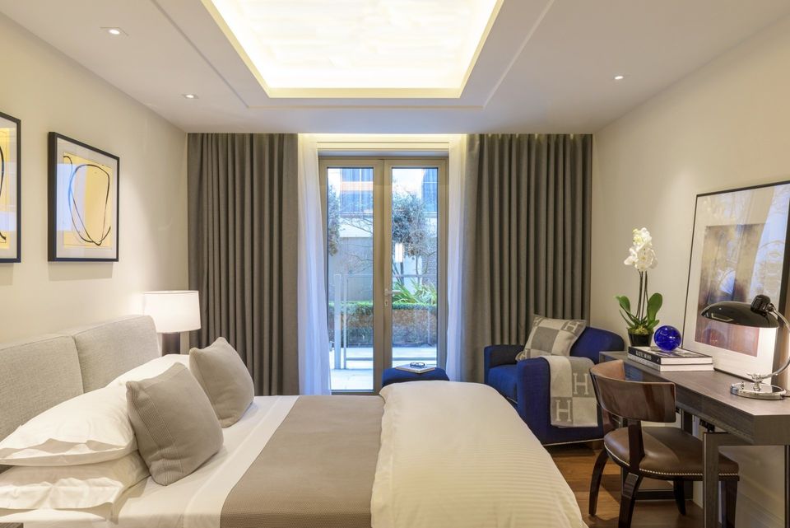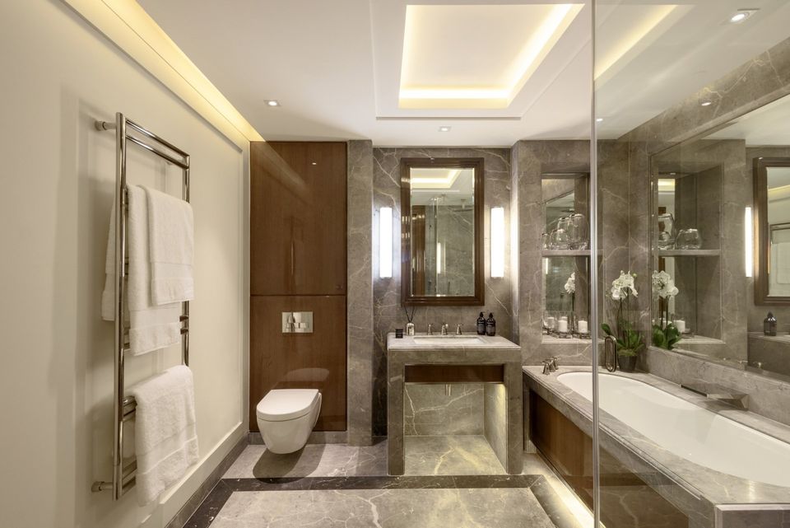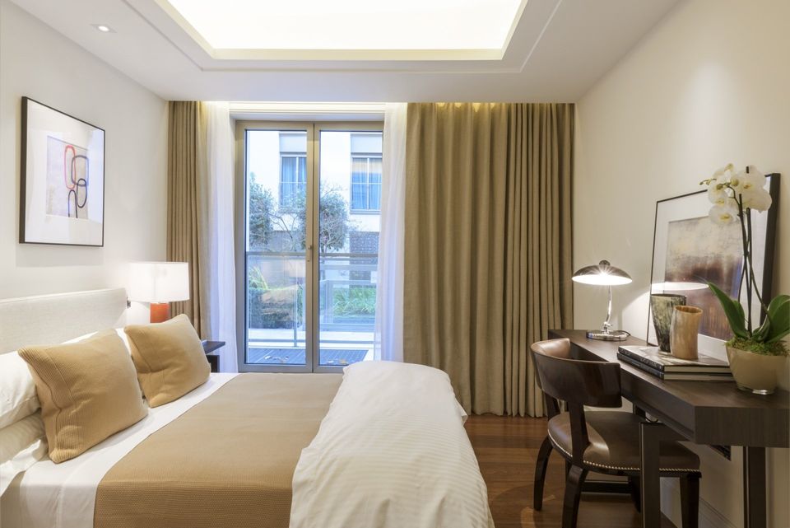Epicurean Pied-a-Terre
Maurizio Pellizzoni designed the deluxe two-bedroom pied-a-terre with three bathrooms situated in the exclusive Ebury Square development.
A prime location in London, the development benefits from a 24-hour concierge service and features a state of the art gym. It was originally bought off plan in Singapore, by the client - a business professional, for £4M from property developer, Berkeley’s Group. To distinguish the interior from a typical show home appearance that had been designed originally for private Russian investors, the client enlisted Maurizio Pellizzoni to strip away the ostentatious scheme and create a more sophisticated but masculine look for an overall look that encapsulates subtle luxury.
A very modern apartment that features architectural pieces, Maurizio also used an abundance of elegantly luxurious materials throughout, from linen and fine leather fabrics from Ralph Lauren to Italian marble and stainless steel finishes. Maurizio wanted to create an interior scheme that had a slick appeal without it becoming overtly opulent, so he chose grey and black matt marble surfaces and removed the Herringbone flooring, replacing it with large, long floorboards to create a more contemporary feel. The flooring transcends throughout the open plan living and the two bedrooms using the same marble finish as the rest of the apartment for a beautifully streamlined look, complemented by natural and organic fabrics. Most of the pendant lighting was removed too, leaving only a feature/sculptural pendant light from the Italian Terzani above the dining table, as well as the wall panelling and wallpaper. The result was a very organic and neutral colour scheme, combined with a touch of red for continuity throughout, successfully integrated with beautiful signature artwork and gold finishes. This was to achieve a natural continuity of space from room to room.
The kitchen was converted into an open plan space to create an interior that was comfortable enough to live in and at the same time, entertain in - even when hosting with a chef. A wall was originally installed in front of the island, which encased the space, which Maurizio removed to expose the space to its full potential. Every utility has been given careful planning attention so that each appliance, sourced from premium brands such as Miele, Gaggenau and Sapphire, seamlessly integrates into the space including the island, which features an integrated extractor fan.
Maurizio chose all of the final dressings to create a luxurious clutter free apartment. The ground floor effortlessly brings the outdoors inside with the orchids that Maurizio dressed the living area with. Curved contours and linear shapes feature throughout the apartment and the abundance of reflective glass finishes creates an illusion of space that complements this concept beautifully. The heavy curtains and sheers from the original scheme were removed and instead, Maurizio chose to use shutters to dress the windows to create a fresh and open look that make the best use of the light. The main feature in the living area is the striking original piece of art that Maurizio found on a trip to New York by Farin Urlaud (Torii – Fushimi Inari 2009) that creates a real wow factor as soon as you enter the room. The upholstery and soft furnishings complemented this palette with beautiful layers of linen and cotton. All rugs have been custom made in grey, brown or green tones.
The master and guest bedroom both feature strong interior schemes with blissful en suites, continuing the architectural theme with framed artworks. The master bedroom is furnished with luxury brands including Poliform, Linley, Ralph Lauren Home and Maurizio’s own boutique online shop.
The client wanted guests to feel just as at home in the guest suite as he did in his own master bedroom, so the same feel was maintained throughout both of the bedrooms. Maurizio achieved this brief by creating a similar ambiance with a slight variation in finishes. The master suite features a bespoke walk in wardrobe with custom veneers on the doors, meticulously crafted to house the client’s belongings with enough space to accommodate the large Louis Vuitton suitcase trunks. The classical lighting and furniture designs from the 1970’s add an air of distinguished luxury.
SHARE THIS
Contribute
G&G _ Magazine is always looking for the creative talents of stylists, designers, photographers and writers from around the globe.
Find us on
Recent Posts

Subscribe
Keep up to date with the latest trends!
Popular Posts





