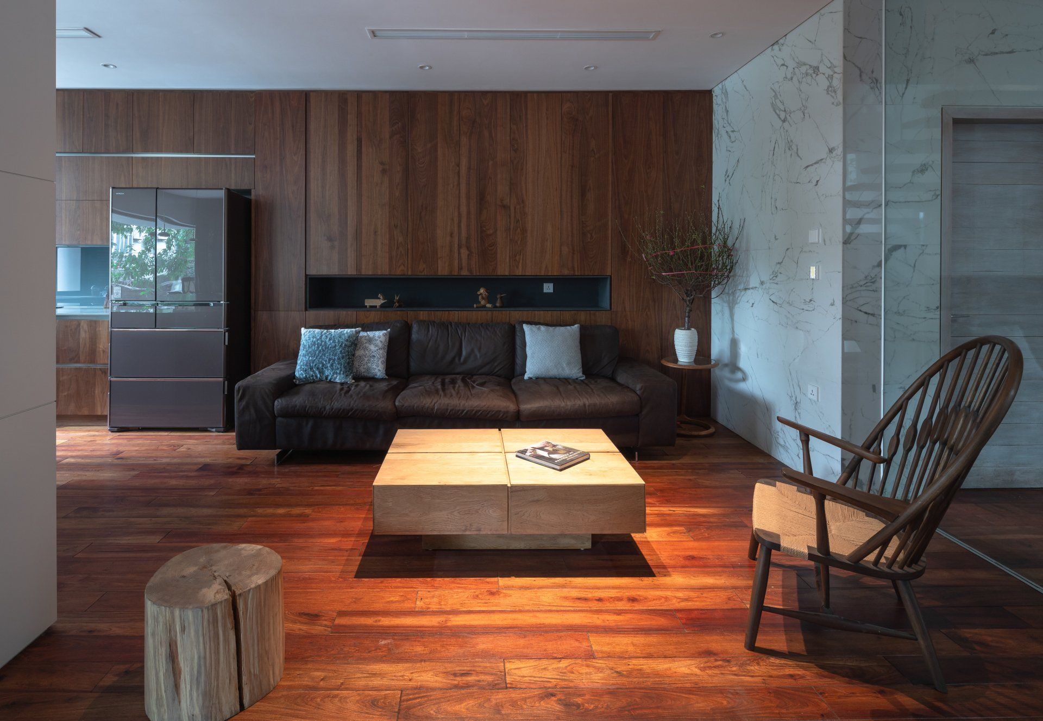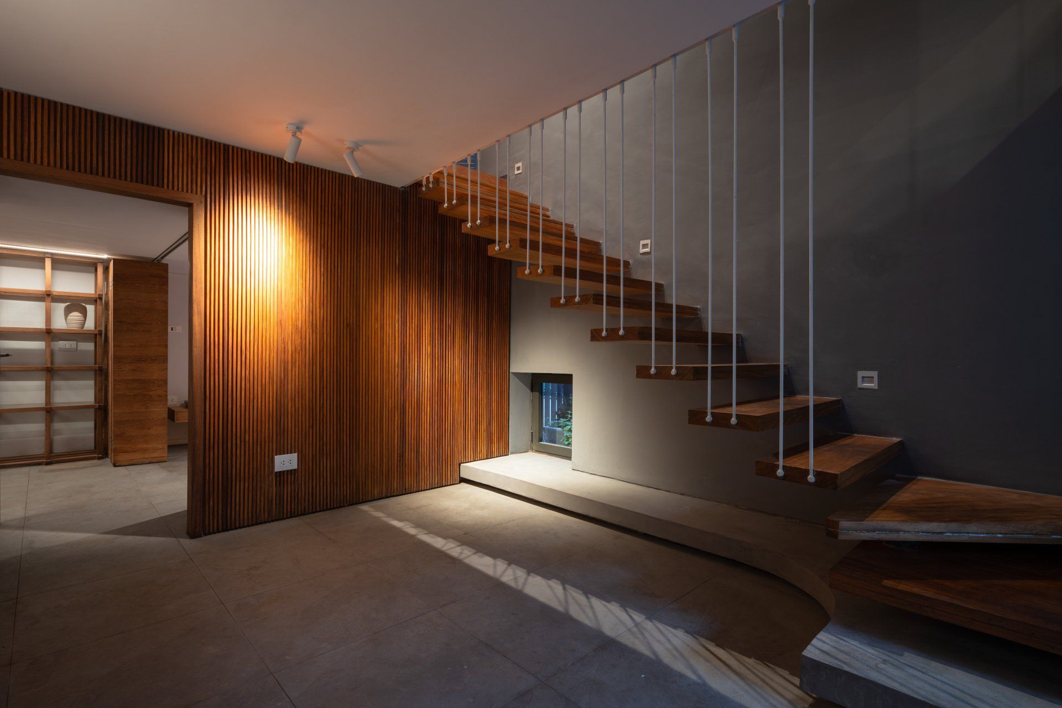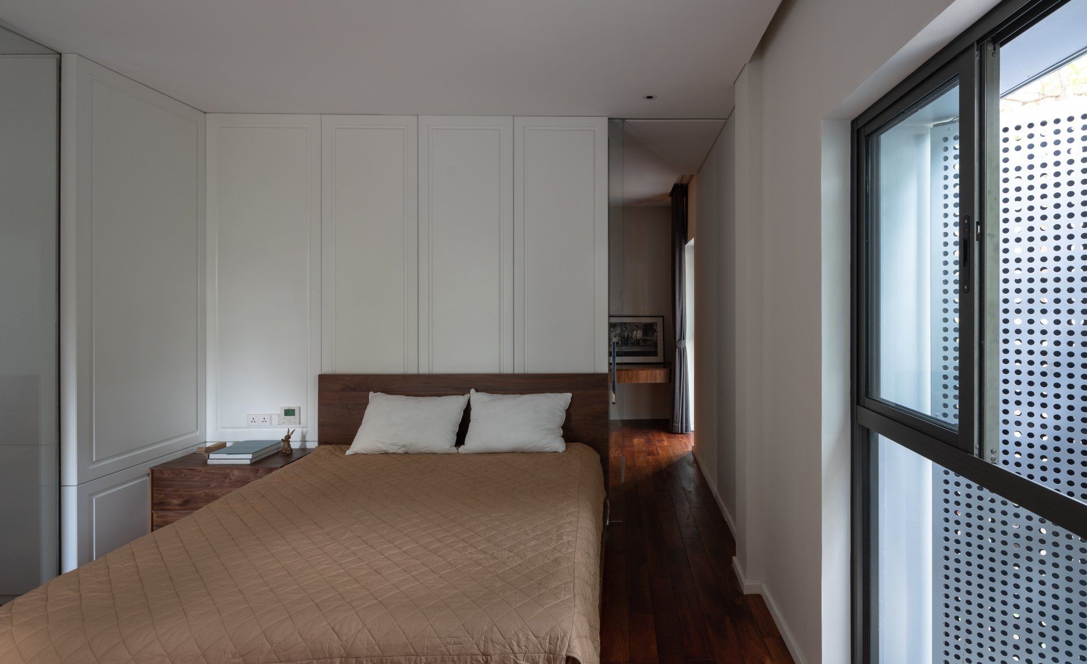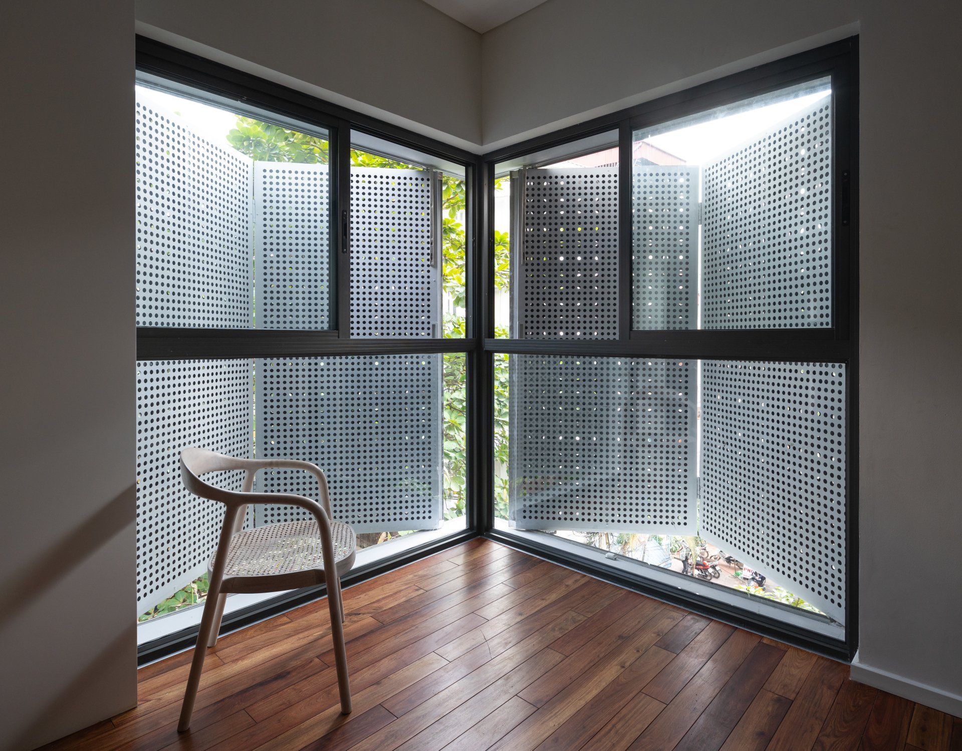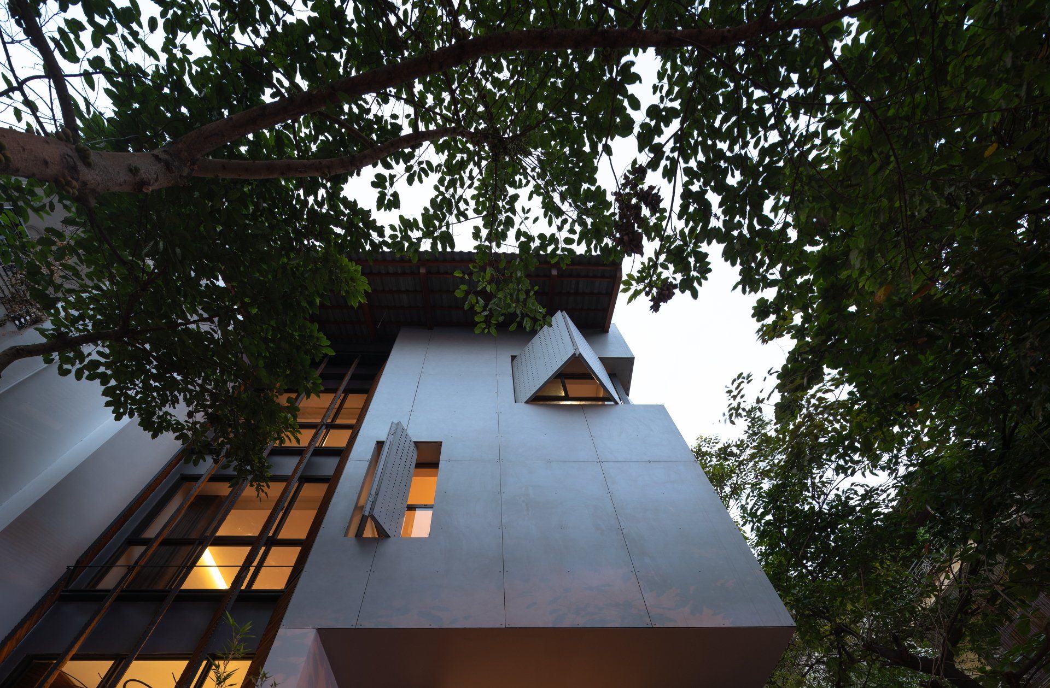Corner House
June 17, 2020
TOOB STUDIO designed a 5-storey townhouse built in the 2000s at an intersection of Hanoi lively streets for a middle-aged woman.
The street corner is an unconscious interchange of journeys and various individuals that create livable scenery. The house owner, born and raised in Hanoi, likes the daily life that takes place in the area. The architects aimed to build a place where architecture and humans are integrated into this atmosphere. Hence, they came up with an architectural renovation with simple and flexible shapes.
Traditional details such as shutters, closeup wooden doors, purlin structure with tiled roof have been integrated into modernism space in order to create different perceptions from various perspective.
The large surface covering the exterior acts as a protective boundary to ensure the occupant’s privacy. The edges become less solid due to adaptation of visual methods that allow light and sound to go through. Residents are always able to maintain the relationship between inside and outside of the house by the openness of these boundary sections. Thus, the act of opening or closing contributes to diversify and identify the house's apperance.
Photography by Triệu Chiến
www.toobstudio.com
SHARE THIS
Contribute
G&G _ Magazine is always looking for the creative talents of stylists, designers, photographers and writers from around the globe.
Find us on
Recent Posts

At a time when design is redefining its priorities, the contemporary landscape of interiors, décor, and outdoor living is clearly shifting from a digital-centric vision toward a more human, emotional and nature-driven approach. This transition was strongly evident during the latest editions of Warsaw Garden Expo and Warsaw Gift & Deco Show , held at Ptak Warsaw Expo from 10th to 12th February 2026.
Subscribe
Keep up to date with the latest trends!
Popular Posts

At M&O September 2025 edition, countless brands and design talents unveiled extraordinary innovations. Yet, among the many remarkable presences, some stood out in a truly distinctive way. G&G _ Magazine is proud to present a curated selection of 21 Outstanding Professionals who are redefining the meaning of Craftsmanship in their own unique manner, blending tradition with contemporary visions and eco-conscious approaches.







