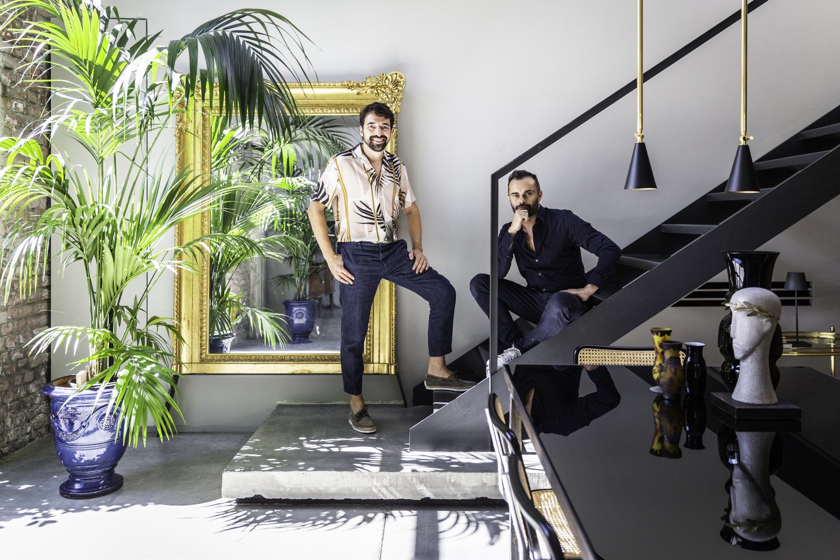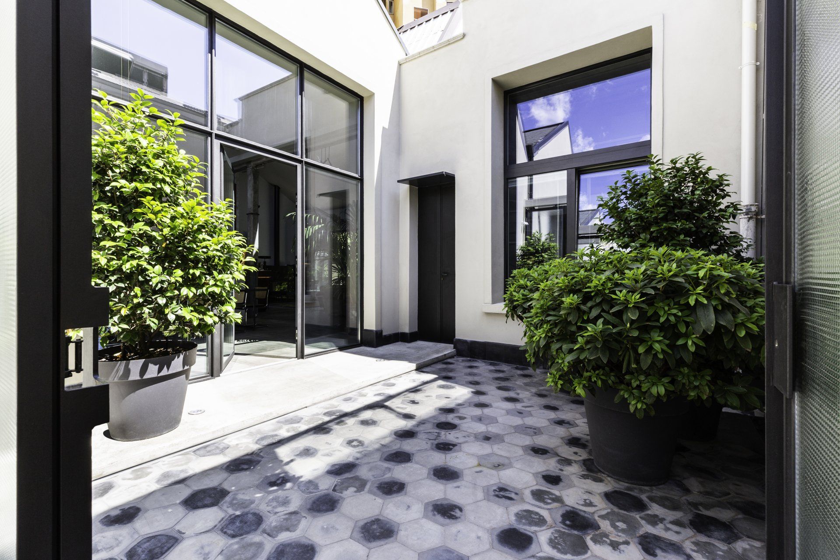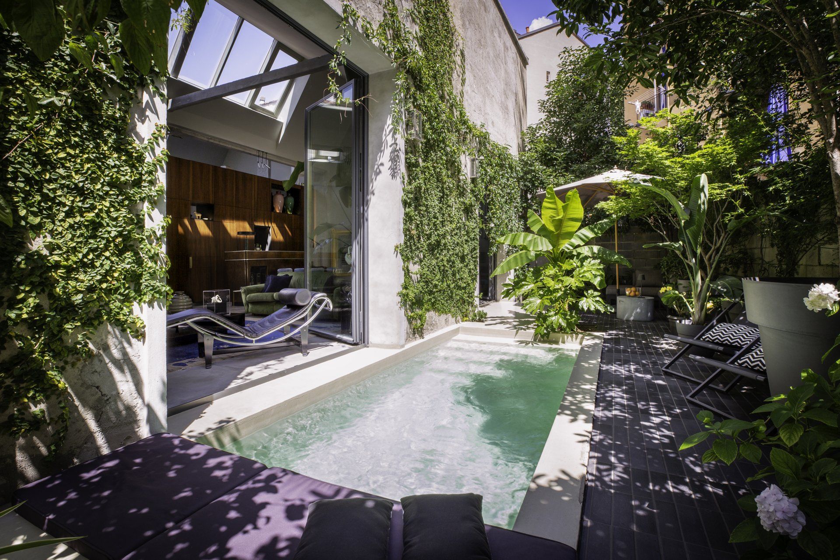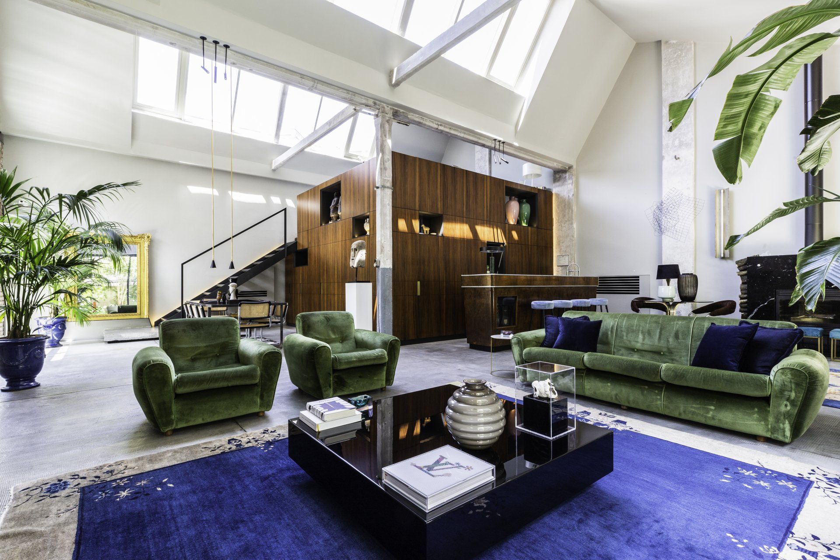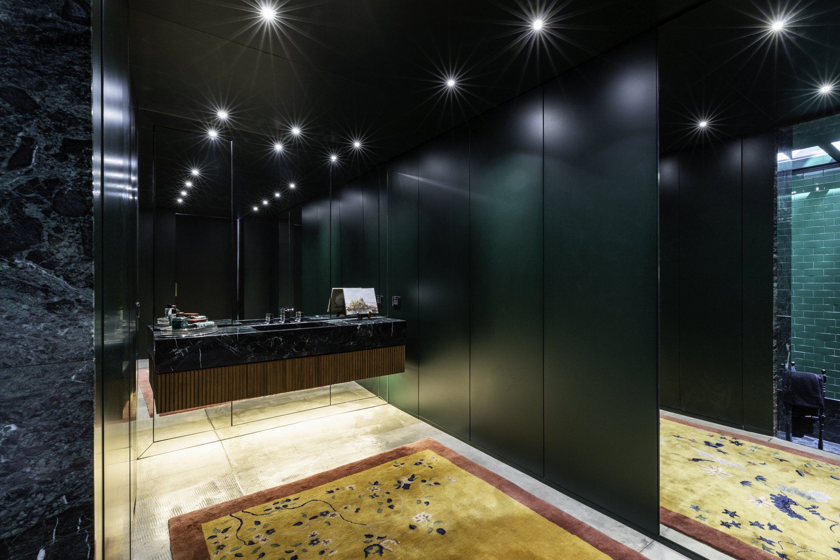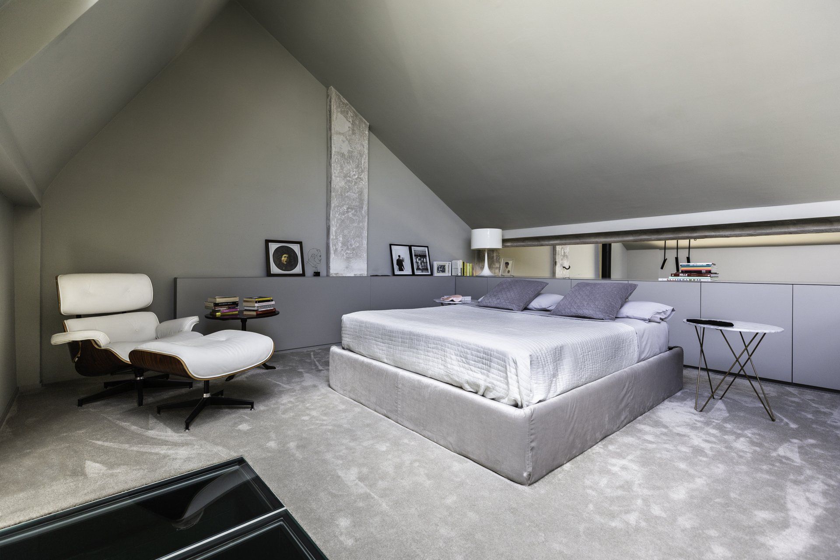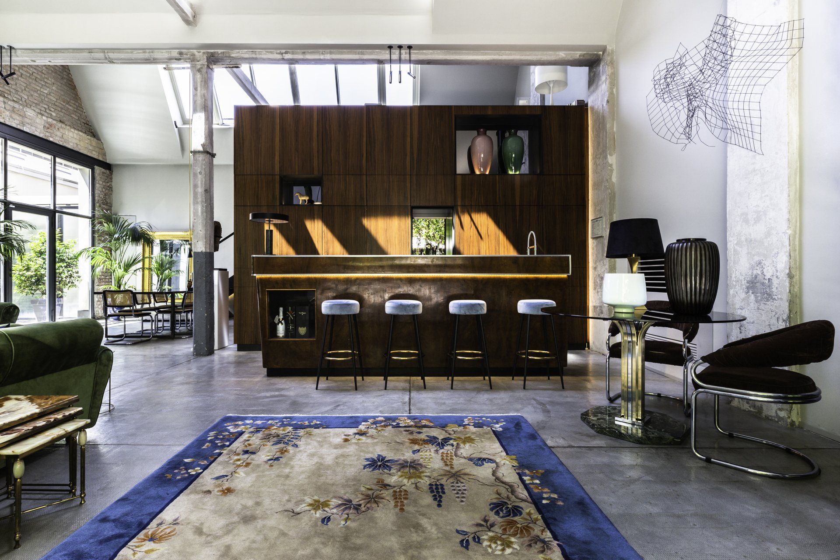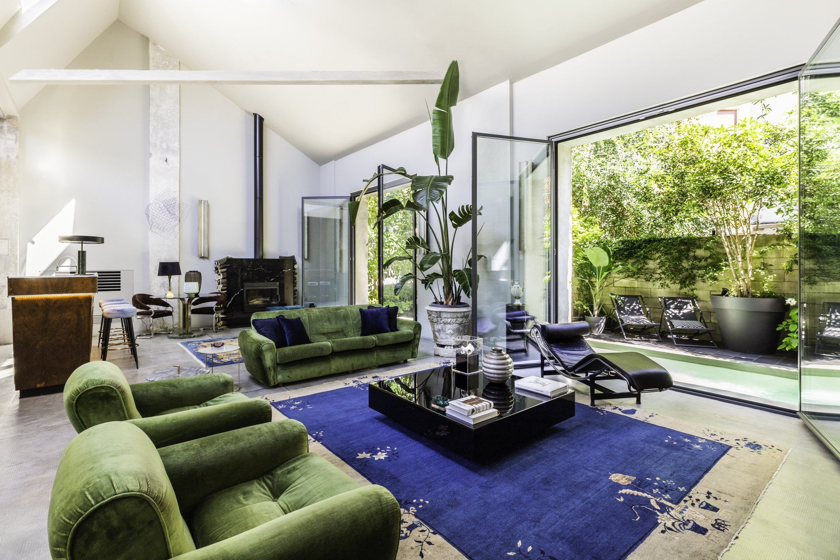Urban Oasis
With a superb intervention by Mingotti e Giordano architetti, a former shoes factory becomes the perfect place to live, where pure beauty, a green garden and clever choices combine with the metropolitan lifestyle of Milan.
A perfect mix of history and modernity sometimes becomes reality. This outstanding loft, the Milanese refugee of the architect Andrea Mingotti from Mingotti-Giordano architetti, a studio founded by him and the architect Filippo Giordano that deals with high-level residences and retail and counts, and among its clients important names of industry and art on an international level, is located in the Porta Romana area in Milan, just outside the second circle of the Spanish walls.
Inside, the loft that was chosen as the Milanese home of the architect Andrea Mingotti, measures approximately 200 square meters, plus the two private external courtyards, and has a square plan. One of the courtyards acts as an access and is closed by a 3-meter-high steel and glass gate, made on design, with pivot opening. The other courtyard extends across the south side of the building and comprehends the outdoor living room and swimming pool. The main open space measures about 6.5 meters in height, with the classic shed roof and a handmade concrete floor, restored to resemble the original.
In a corner, a cube of 5 meters side and 3 meters high made in walnut wood contains all the equipment of the loft, leaving the other surfaces intact. Inside there is the wardrobe and the master bathroom, made in dark green tones, with a large shower-bath illuminated from above.
“The cube was completed and assembled at the carpenters' workshop that works for ourstudio. It was tested, dismantled and reassembled on site.”
Above the cube, there is the main bedroom made in shades of light grey, illuminated by a large glass window on the roof that measures 6 meters in length by 2 meters in height. The master bedroom is accessed via the anthracite-coloured steel linear staircase leaning against the wooden cube.
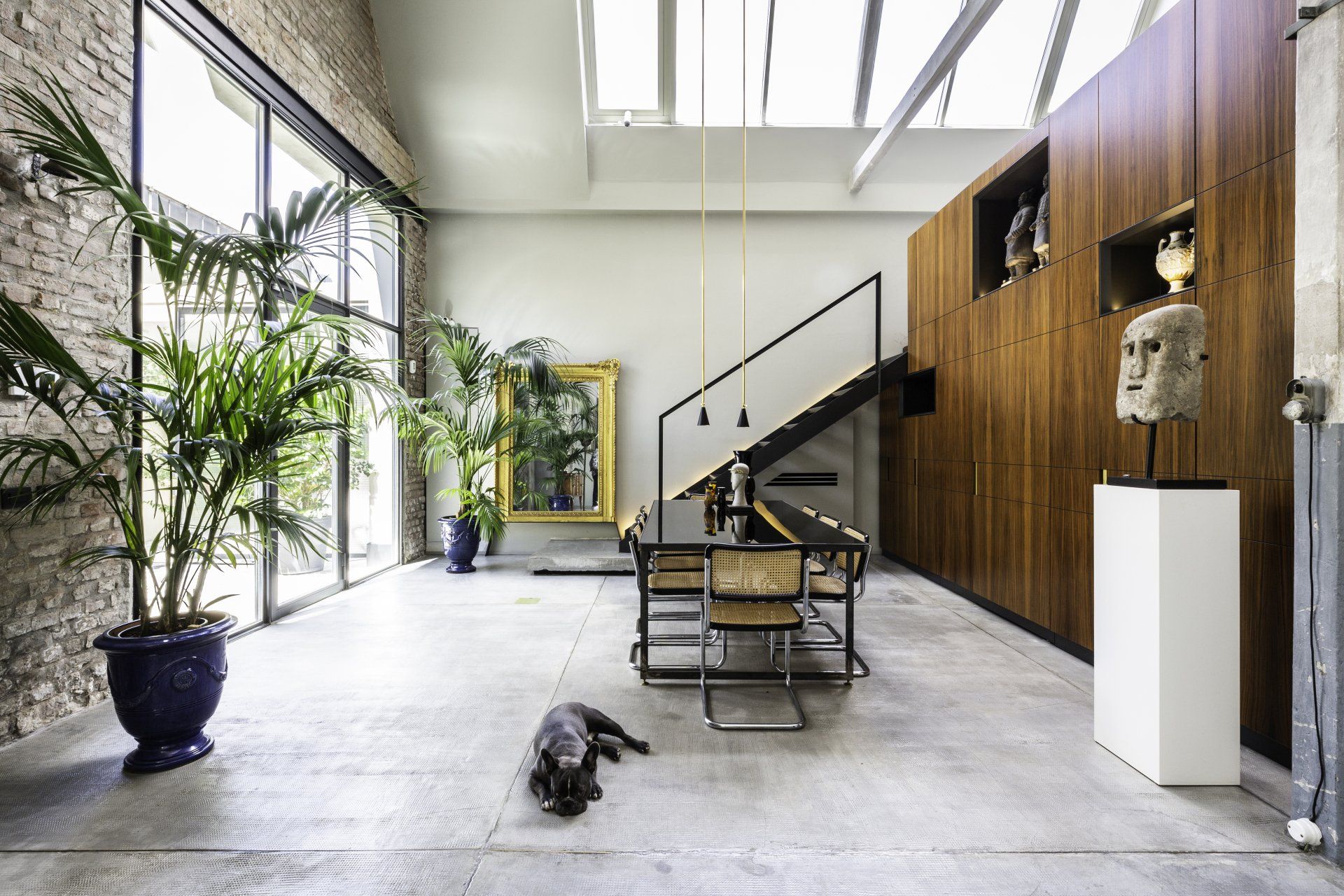
Outside, hidden by walnut panels, numerous storage compartments and all kitchen equipment. The kitchen is completed by an original bar counter from the 1940s. The furnishing elements reflect the elegant taste and attention to detail that the studio usually uses for its projects: “Many of the furnishings are pieces of antiques or modernism that the studio collects and uses for its projects all over the world, others are custom, made specifically for this project, others are mass-produced and designed directly by us for some furniture or lighting companies”, points out the Architect.
Two large windows open from the living room, facing on the second outdoor green space, characterized by the swimming pool created in correspondence with the opening of the living area. A modern marquinia black marble fireplace has been placed in the living room.
SHARE THIS
Subscribe
Keep up to date with the latest trends!
Contribute
G&G _ Magazine is always looking for the creative talents of stylists, designers, photographers and writers from around the globe.
Find us on
Home Projects

Popular Posts





