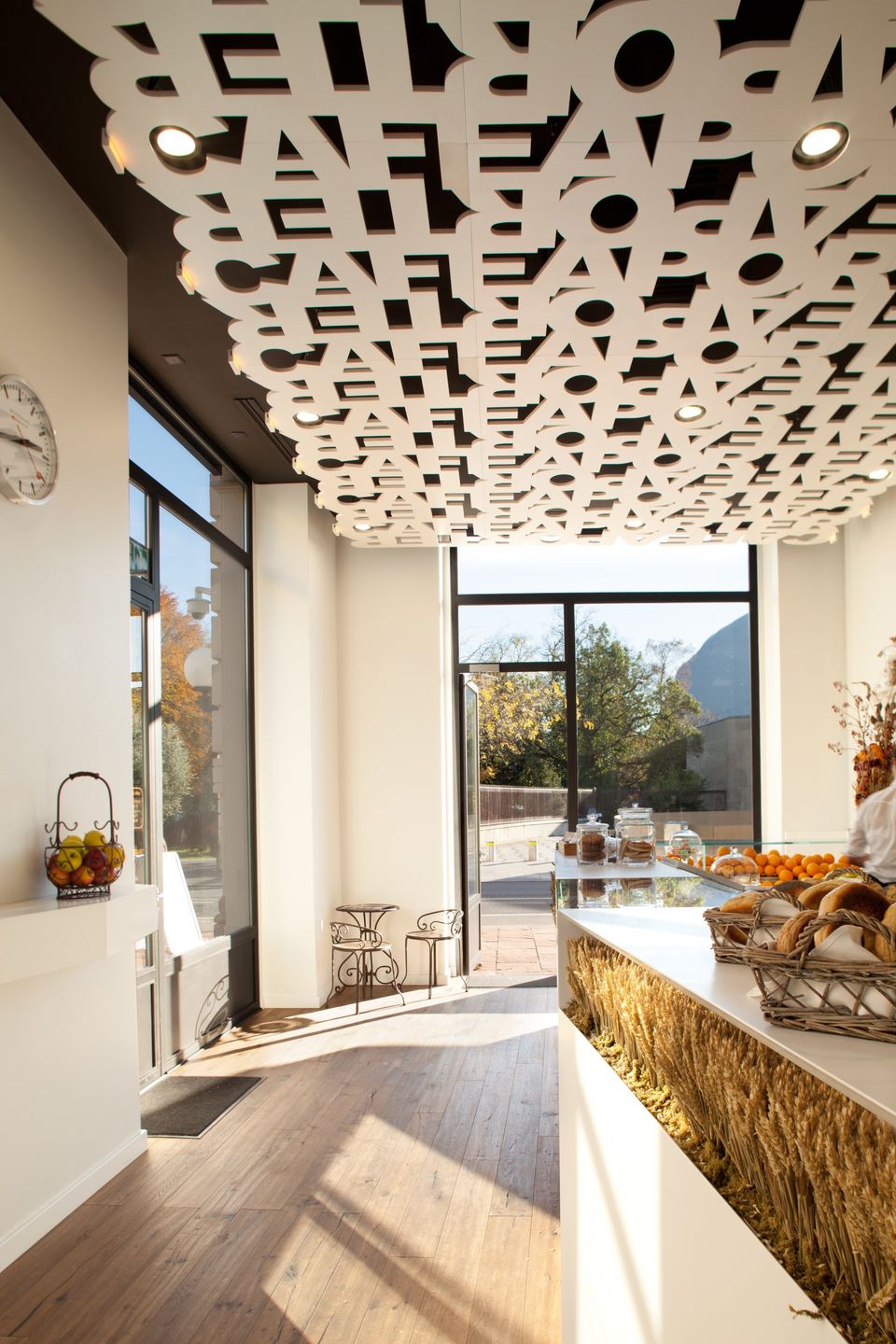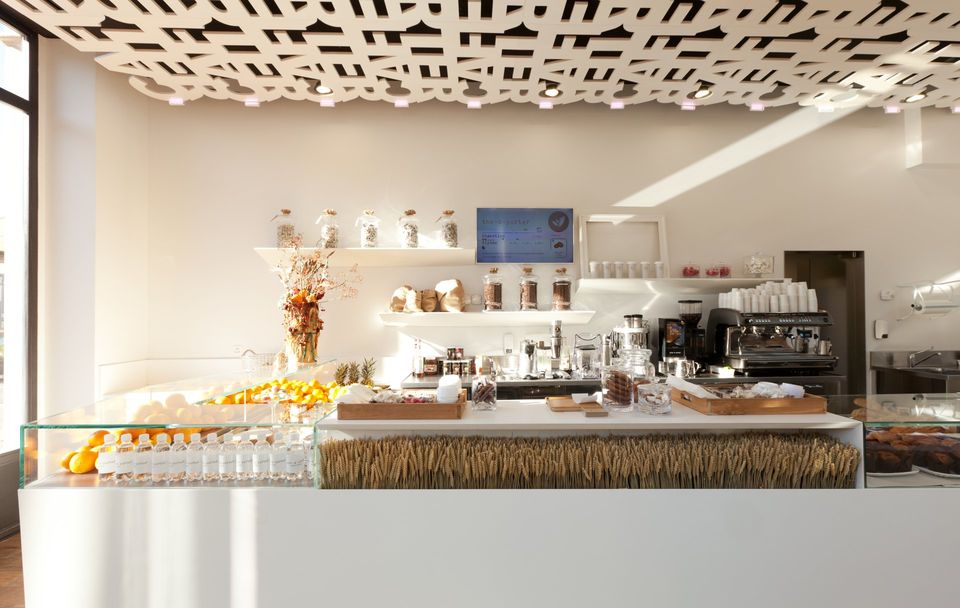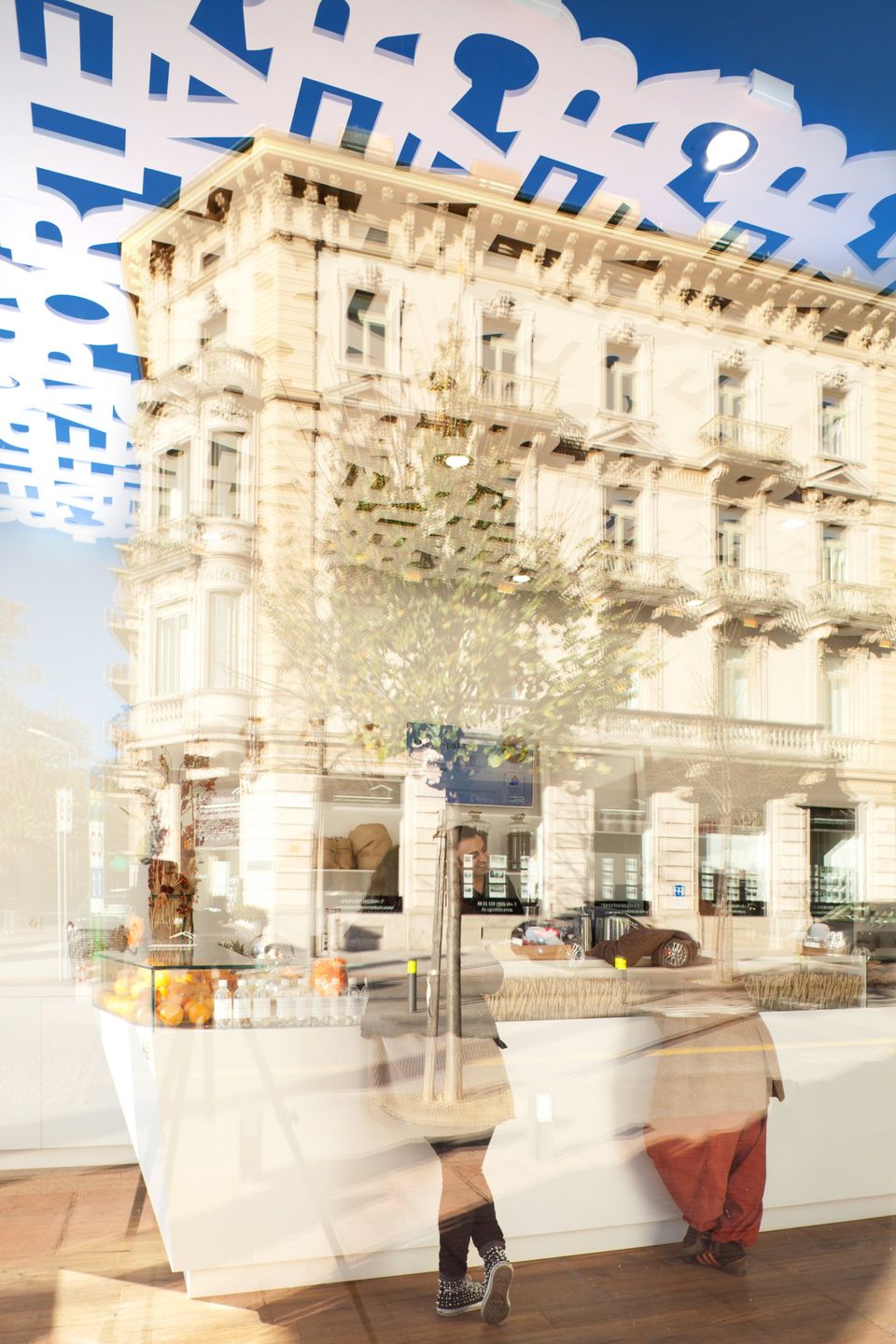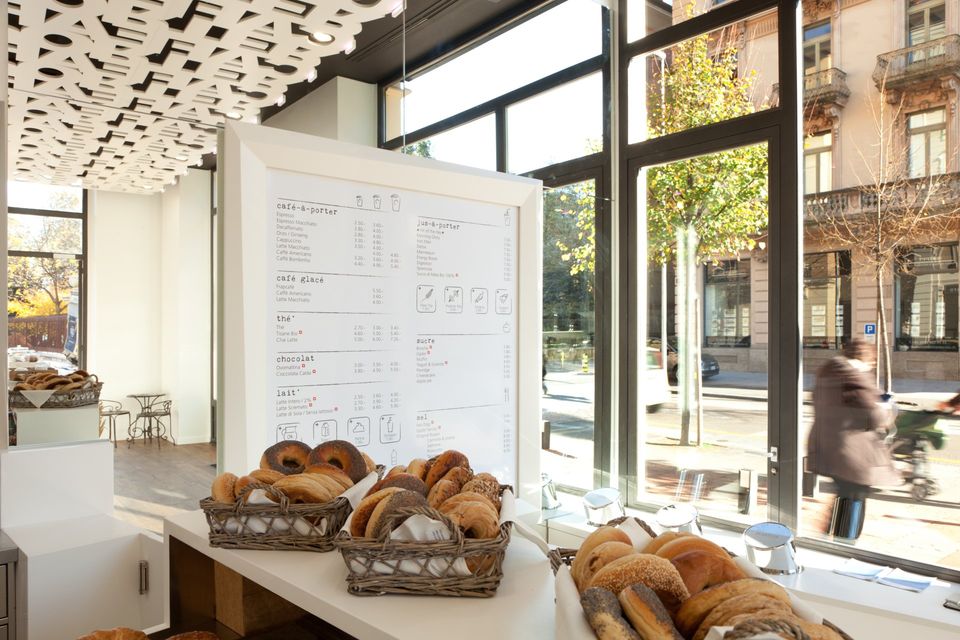Café-à-porter
Davide Macullo Architects in collaboration with Ivo Redaelli presents Café-à-porter, a boutique takeaway coffee and pastry shop in the heart of Lugano, Switzerland.
It's located on the ground floor of one of the city's elegant 19th century "palazzo nobile", once grand homes lining the boulevard facing the lake. The cafe is directly opposite the entrance to Parco Ciani, the city’s beautiful lakeside park.
The intention of Davide Macullo Architectsis to create a modern, sophisticated and refined space while retaining the elegance and charm of the old building. As such the cafe itself is a contemporary, light, bright installation, with a fresh aesthetic that takes advantage of the generous dimensions of the existing space, put together with a simple palette of materials.
The serving counter is a single element in white corian with glass display zones that runs the length of the space and is large enough for storage and fridges, keeping the area streamlined. The walls and shelving are all a clean white, while the natural timber floor brings warmth. The large mirrored wall reflects the trees from the park across the road and creates the illusion of an endless ceiling.
In order to hide the mechanical area and tubes, we designed a suspended ceiling using laser-cut polystyrene. The roof above is painted a very dark grey so the lightweight cut-out "cafe a porter", ceiling appears to float above. It emphasises the height of the space while reinforcing the simple graphic design discreetly displayed in the cafe below.
The existing building’s facade is a fine example of the city’s 19th century architecture with elegant and decorative stonework. This idea of ornament has been reintroduced to the cafe via its new ceiling. However, rather than the opulent ceilings often seen in that epoch, this is a contemporary interpretation, echoing the past.
Address: Via Pasquale Lucchini 1, 6900 - Lugano, Switzerland
SHARE THIS
Contribute
G&G _ Magazine is always looking for the creative talents of stylists, designers, photographers and writers from around the globe.
Find us on
Recent Posts

Subscribe
Keep up to date with the latest trends!
Popular Posts


















