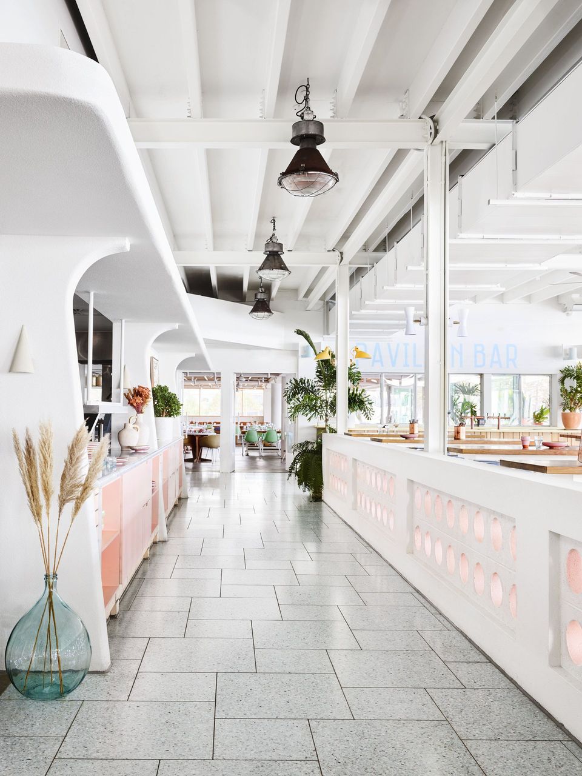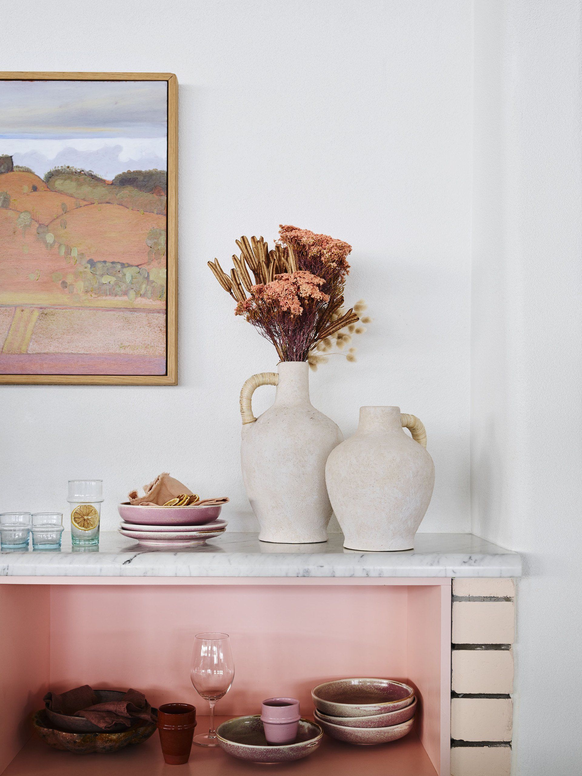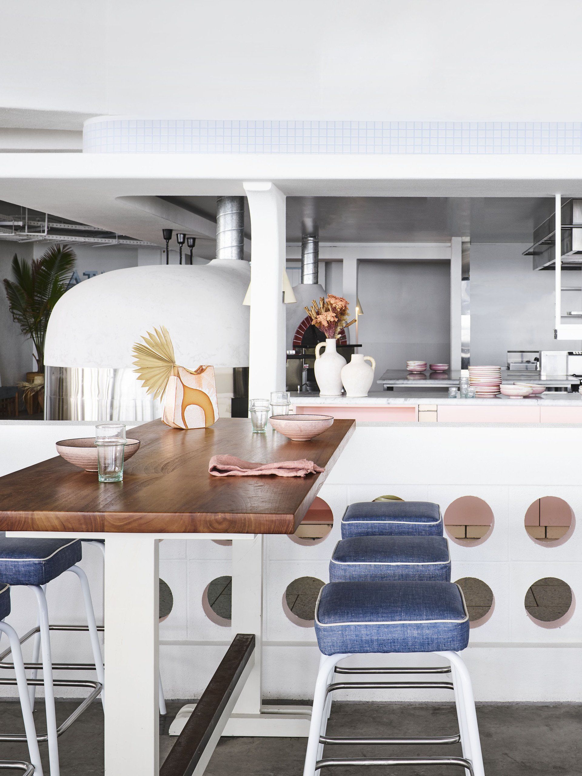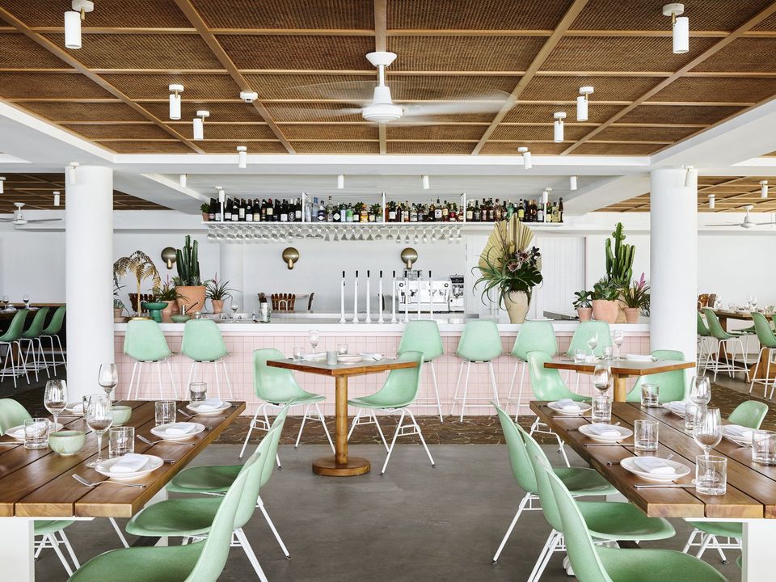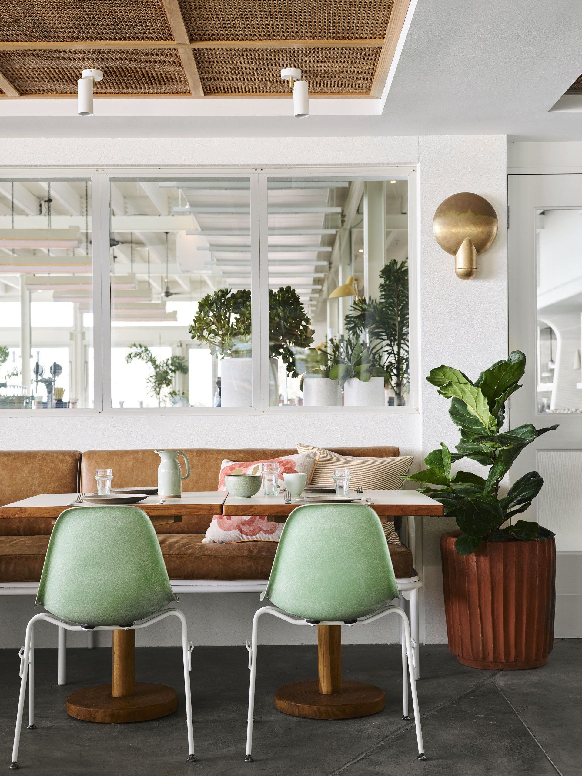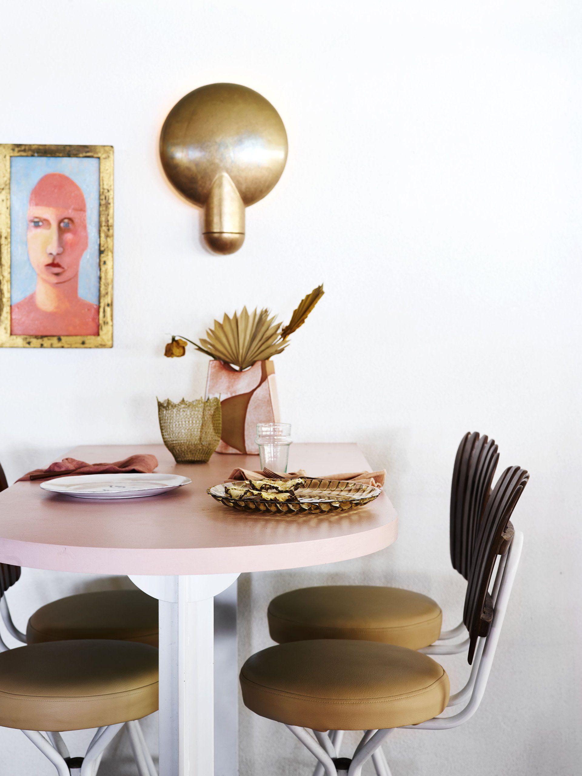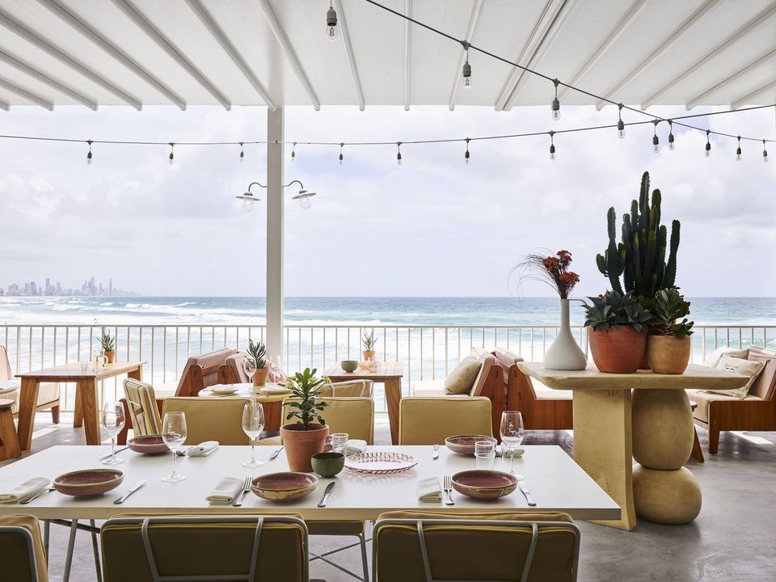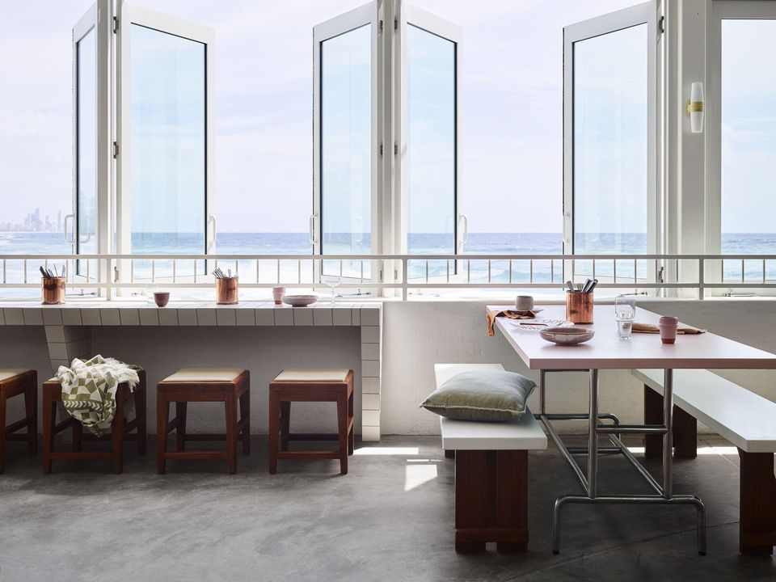Burleigh Pavilion
Conceived as a quintessential Australian beach ‘Pavilion’ structure and realised by Alexander & CO, the Burleigh Pavilion is the refurbishment and partial construction of the iconic ocean facing building and swimming pool at Burleigh Heads.
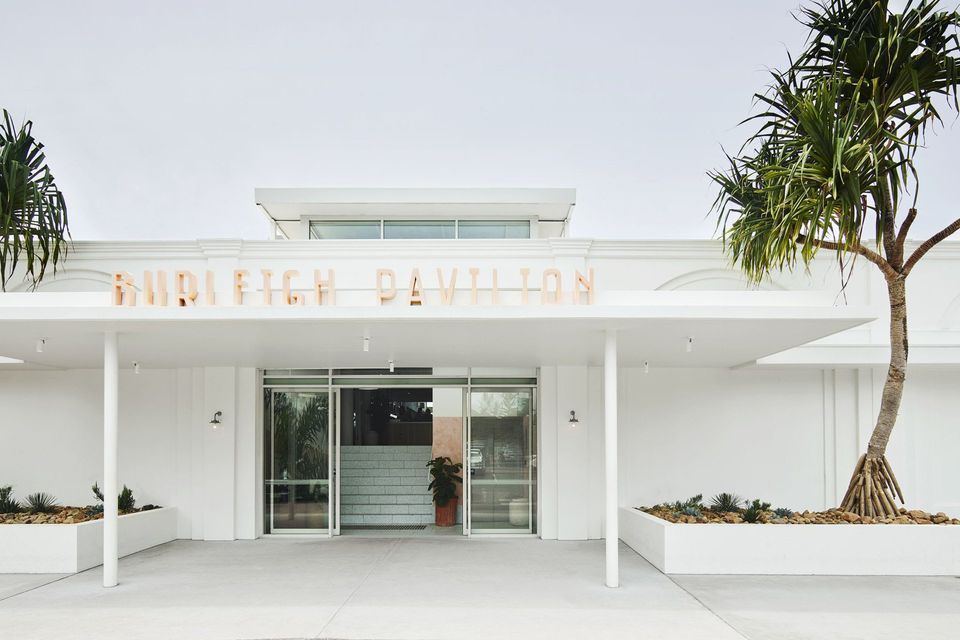
The operational brief was to create three spaces within a beach Pavilion structure: an a la carte restaurant, a coastal brasserie and a main outdoor beach bar.
Creatively the client wanted the project to evoke memories of his childhood spent holidaying in Burleigh Heads; a 70’s Gold Coast beach nostalgia. Additionally, the space also had to be robust and easily maintained, appealing equally to guests who walked straight off the beach to those enjoying a smart lunch or dinner.
Outside, the building envelope gently reveals itself from behind a fenestrated entry elevation and under a great concrete canopy. Two palm trees and extruded metal letters announce its presence. A hint of its retro DNA is seen in circular breeze block whilst tropical gardens flank the entry doors.
Inside, a large central open kitchen with two pizza ovens and a fire pit, pushes patrons toward an ever-reaching view where various furnishings encourage them to eat, stand and drink. It is hive of gastronomic energy built within a curving masonry arbor, a nod to past pavilion structures once dotted up and down the coast.
From this kitchen, the three portions of the venue radiate; an unobstructed 50 metre expanse of ocean front view looks North to the Gold Coast and South to the Burleigh beach point break.
The designers have explored a design that is both elegant and enduring. Beautiful volumes and architectural shapes are accented with faded pastels, corbeled blockwork and bold awnings. These materials were selected for not only their aesthetic value but their unique ability to withstand heavy wear from the elements.
The Tropic restaurant marks itself clearly with its rattan ceiling, crazy paved floor and pink and brass highlights. A coastal brasserie; this is the sexy older sister to the main beach bar and pavilion terrace bar. The main beach bar has in scale and simplicity what the Tropic has in detail and intimacy. It is a vast open volume with expressed structures and views in every direction. High bar seating cascades down to the tiled window nooks which perch over the waters edge.
The Pavilion bar to the south is an open expanse with painted concrete block detailing, ample foliage and a robust energy underneath an umbrella canopy.
SHARE THIS
Contribute
G&G _ Magazine is always looking for the creative talents of stylists, designers, photographers and writers from around the globe.
Find us on
Recent Posts

Subscribe
Keep up to date with the latest trends!
Popular Posts





