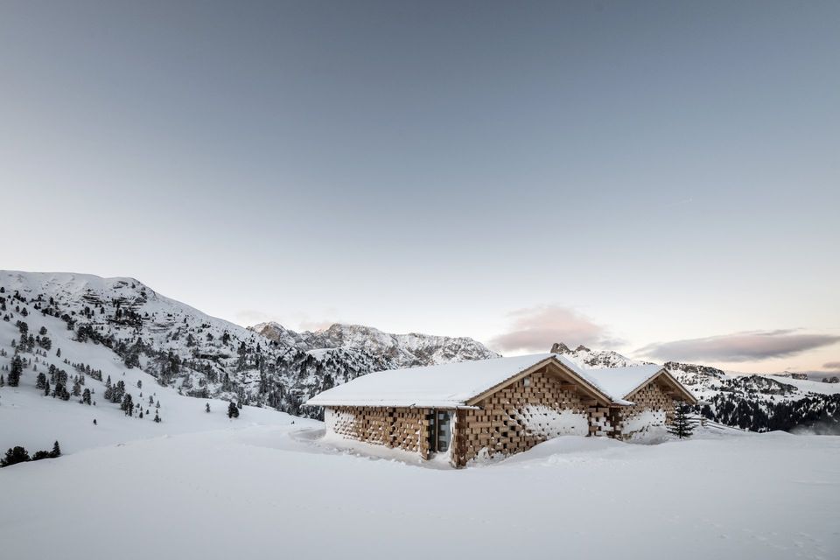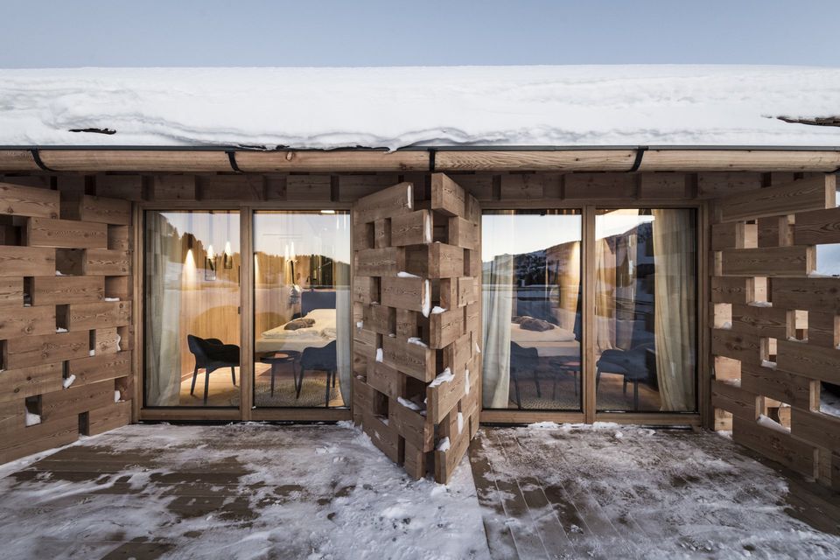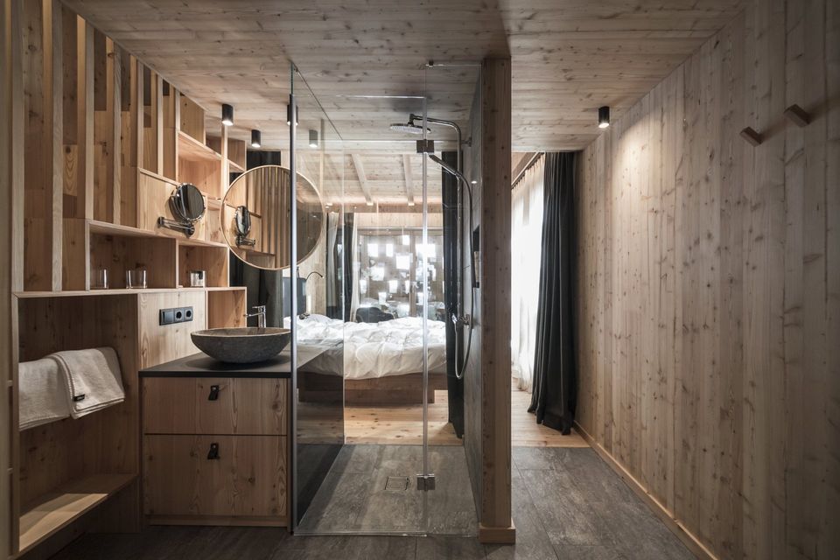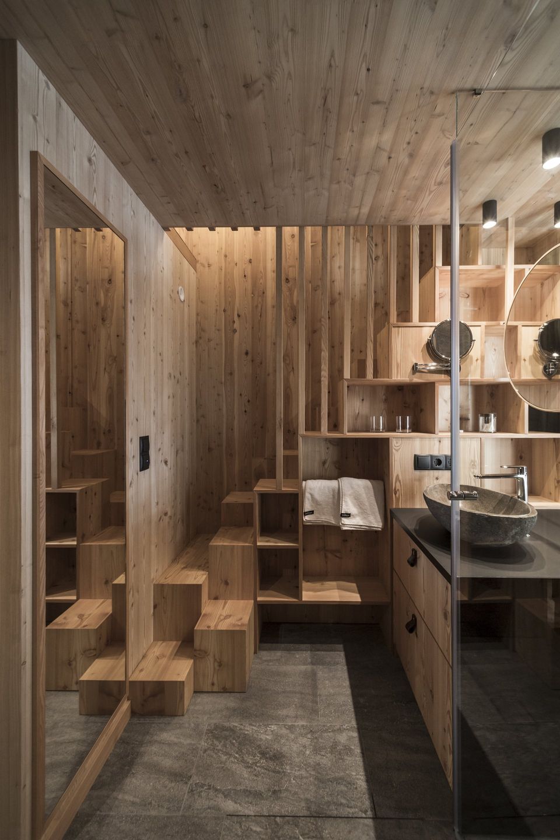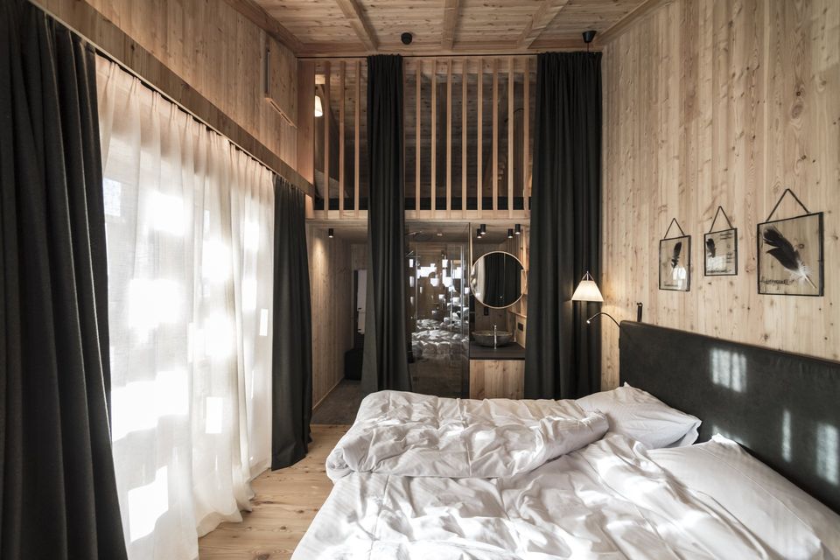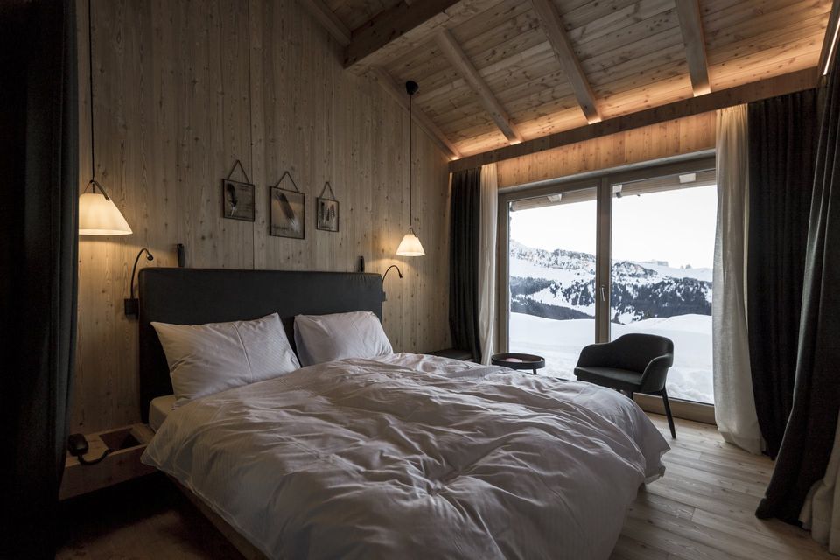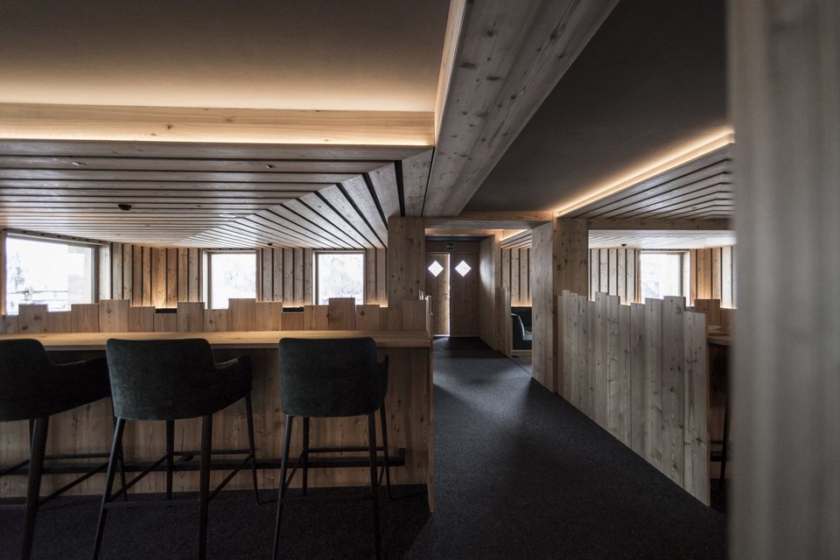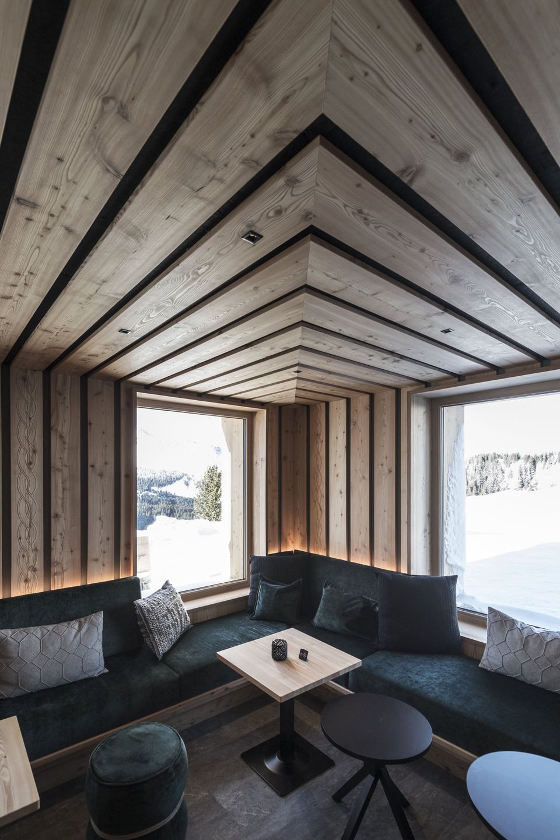Zallinger Refuge
With the renovation and expansion of the Zallinger Refuge at the Seiser Alm/ Alpe di Siusi, noa* network of architecture completed the new scattered Hotel at high altitude, a model of hospitality born as a good example of responsible tourism.
Noa*’s architectural plan added 24 rooms in the new minichalets and left the original 13 rooms, which were already available in the central building of the guesthouse.
Each chalet has four rooms, not connected, which is accessed by a shared distribution corridor. Privacy is thus guaranteed. From the constructive point of view, each unit rests on a concrete plateau, which has been constructed with prefabricated methods in wood starting from a 'custom' engineering by noa*s architects. In this way the construction site has had minimal impact on the environment, both in construction time on site, as well as the transportation of materials. The aesthetics, for both the architecture and interiors are characterized by the constructive wooden walls, giving a modern “log-cabin” feel to the space.
The interior of the rooms is cosy and warm with a modern mountain-lodge character. The materials are inspired by the traditional hunter’s clothing; cushions with knitted details and felt. Some rooms have a small loft that can be used as a bedroom for kids or just a relaxing corner. The sustainable mission of the project is also expressed in the fact that the property has renounced the '4 Stars' classification of the hotel, in order not to increase the volume of the building to the detriment of a negative impact on the landscape: Zallinger's challenge is to offer a receptivity luxury through the quality of the spaces and services without increasing the surface square meters in a macroscopic way.
The central body of the historic lodge has been maintained but completely redesigned in the internal layout of the ground floor: the new interior design incorporates the reception, the lobby, the lounge and the restaurant. The restaurant and the lounge area have been designed to accommodate external guests as well: many skiers stop for lunch, seeing as the refuge is located on the main ski slopes of the Alpe di Siusi mountain range, while the lounge is very popular during the evenings. However, hotel guests can count on a more private and familiar area, which is focused around the large fireplace.
The walls are covered in wood, with the idea to recreate the atmosphere of a traditional “stube” - the classic alpine room where once the family gathered around the fireplace - but with the contemporary sign of the wooden boards that seamlessly rise from the walls and on to the ceiling, behind which, soundabsorbing panels have been positioned to create maximum acoustic comfort. The choice of using a felt flooring, a traditional alpine material that combines resistance and softness, also aims to the same result. The bar area is characterized by a huge fir tree-trunk (local essence) as a counter: a solution that brings the presence of nature inside the building with its beauty, primordial strength and its complexity in structure. Great attention has also been given to the lighting in this project.
SHARE THIS
Contribute
G&G _ Magazine is always looking for the creative talents of stylists, designers, photographers and writers from around the globe.
Find us on
Recent Posts

Subscribe
Keep up to date with the latest trends!
Popular Posts





