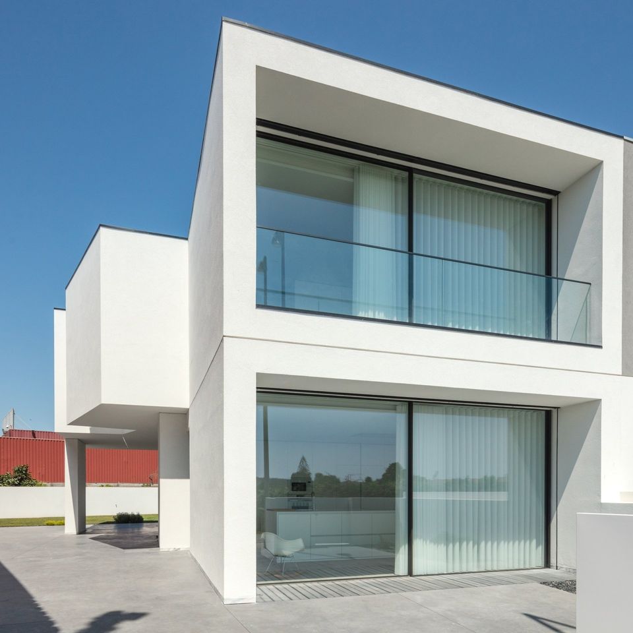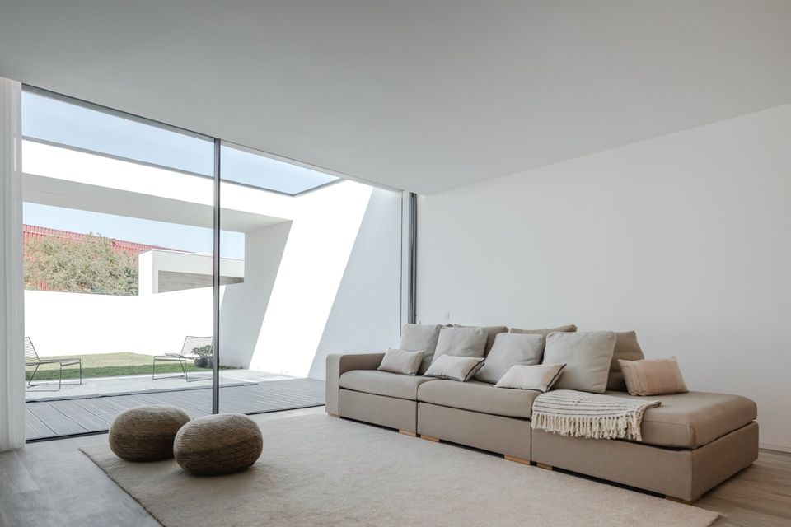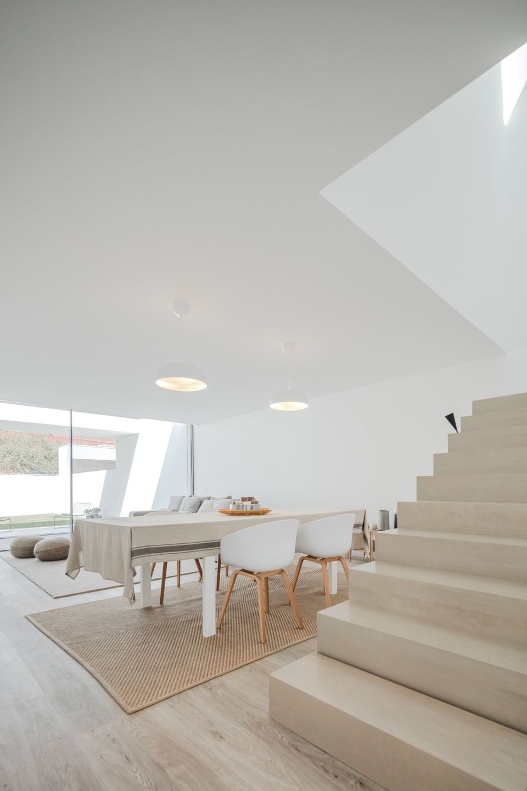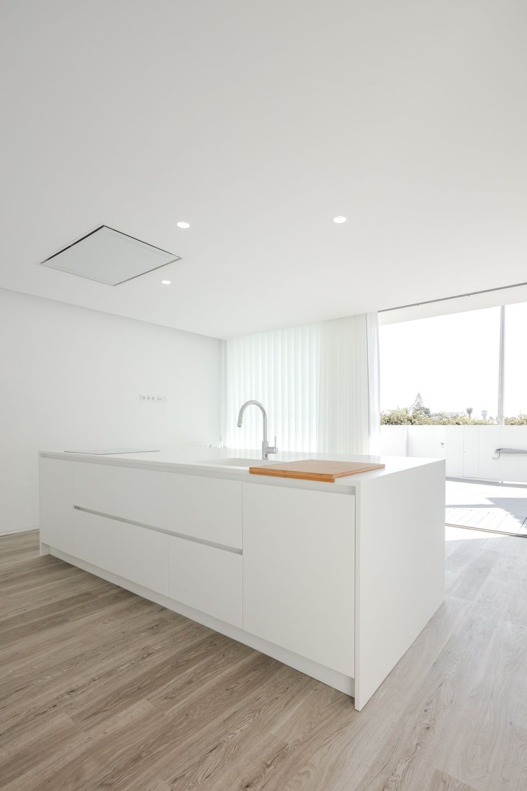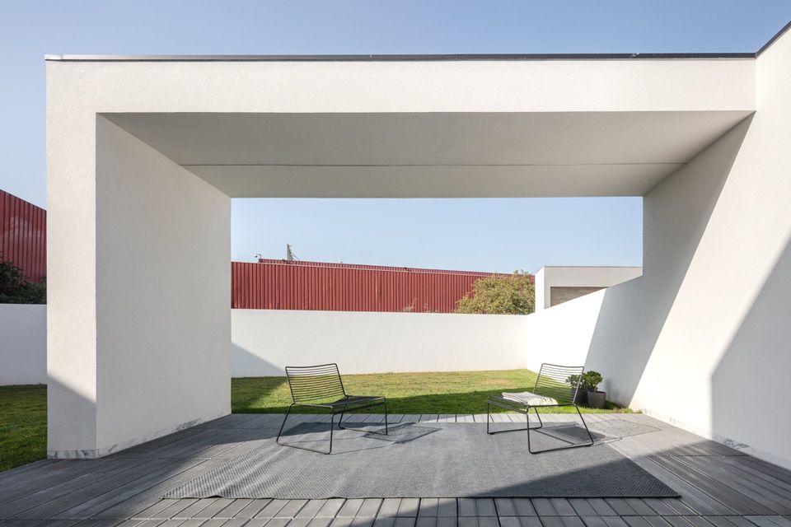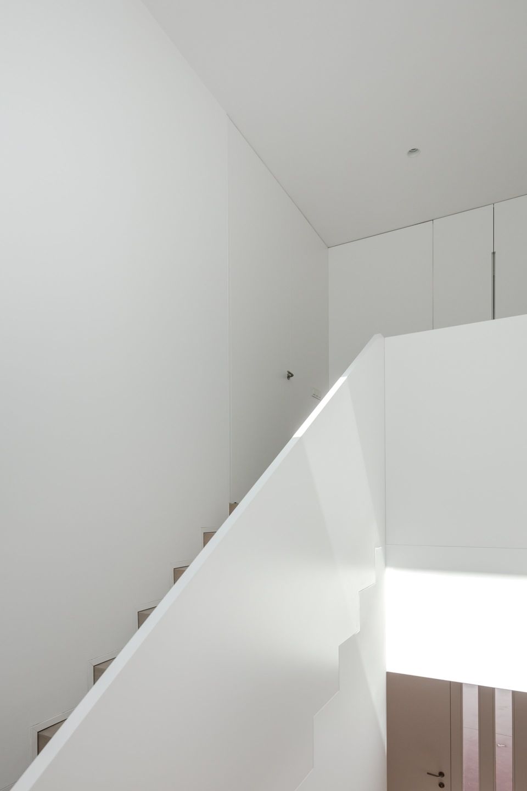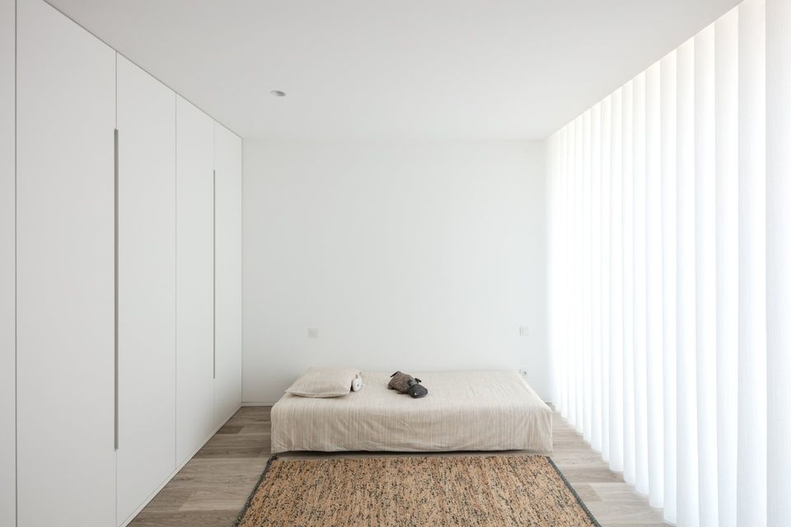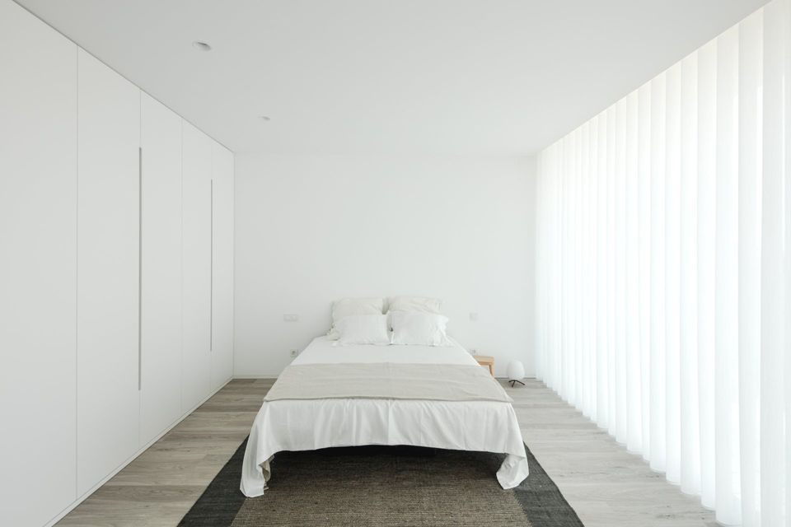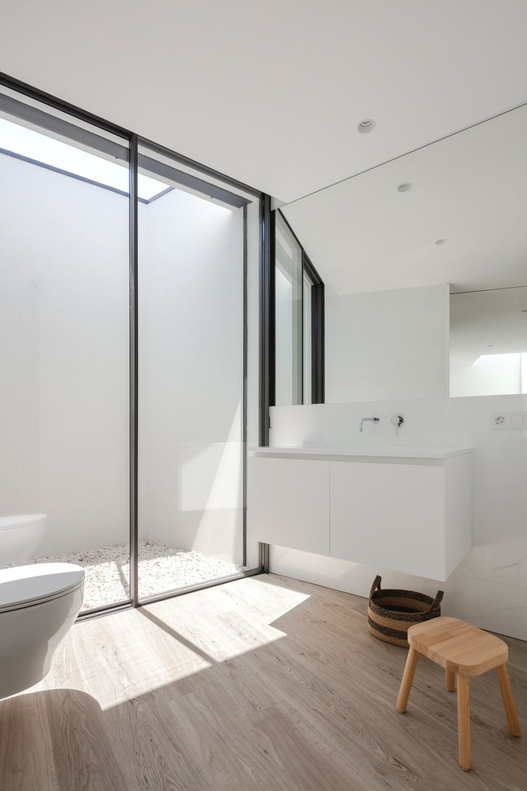Argivai House
Projected by Raulino Silva Arquitecto the Argivai House, in Póvoa de Varzim, is located on the outskirts of the city, an area with different housing types, some crop fields and small warehouses.
The lot has an irregularly shape, is very narrow next to the street, and allows the construction of two floors, without providing any annex or basement. The covered area, on the side of the house, protects a car from the rain and also the access to the main entrance of this house.
The interior organization defines the circulation and service spaces (bathrooms and laundry room) in the central area of the house, leaving larger spaces (living room, kitchen and bedrooms) on the main facades.
In the lower floor, facing the street, we have the kitchen that opens to the West. In the posterior zone there are the dining room and the living room that communicate with the terrace, where there is a porch roof to create shadow and to bridge the gable wall of the neighbor building (when the construction began, the neighbor building did not exist yet). In the central zone we have the stairs, a small bathroom and the laundry room with access by the kitchen.
Outside of the house, the facade, the walls and the gates are all white, to better define the shade. Inside of the house we also have the white on the walls, the ceilings, the lacquered carpentry, the krion (countertops and washbasins) and the ceramic wall, allowing the floating floor exalt its design.
Upstairs, in the posterior zone, there are two rooms with a balcony and a bathroom with a patio in the center. On the main facade with balcony, we have the suite, with the larger bedroom and a bathroom illuminated by a skylight.
www.raulinosilva.blogspot.com
SHARE THIS
Contribute
G&G _ Magazine is always looking for the creative talents of stylists, designers, photographers and writers from around the globe.
Find us on
Recent Posts

Subscribe
Keep up to date with the latest trends!
Popular Posts





