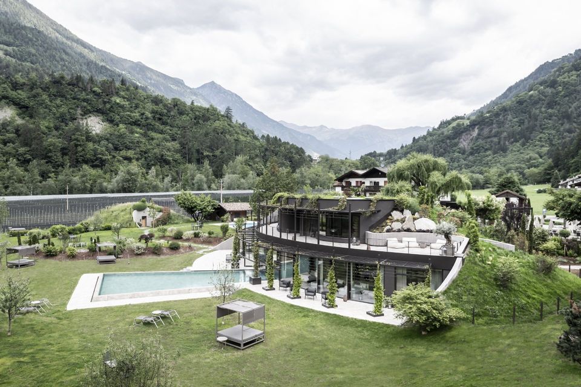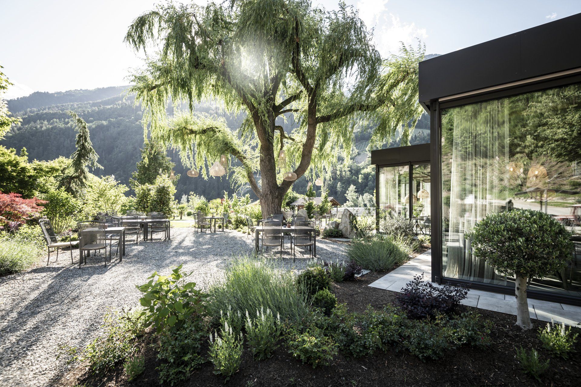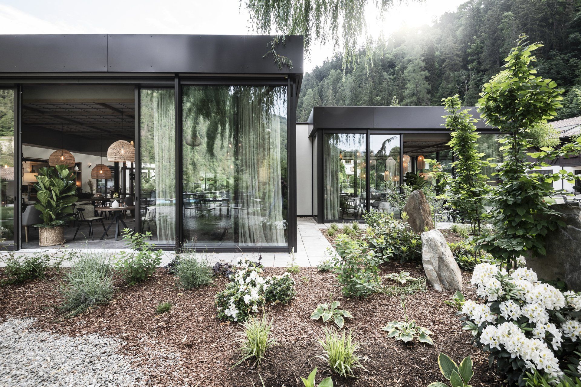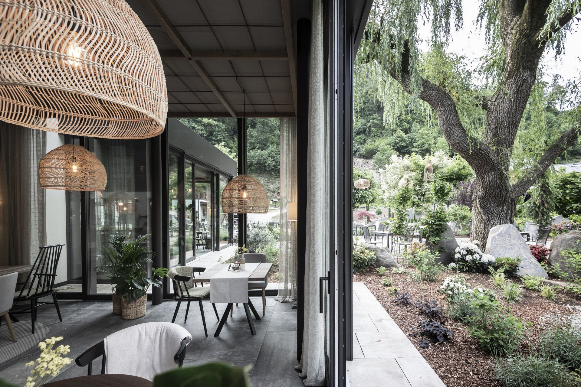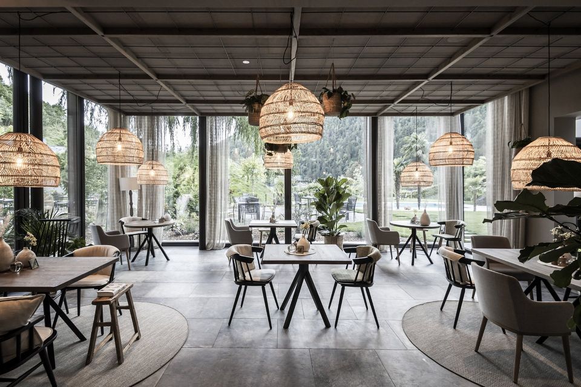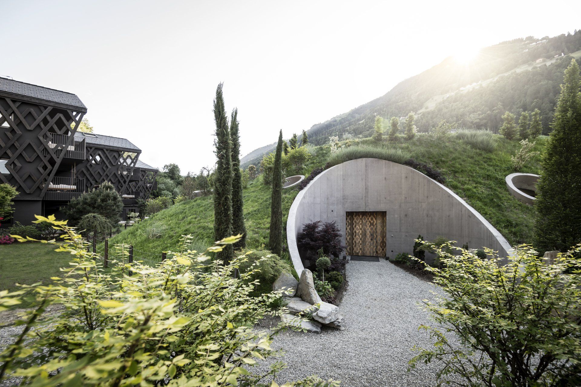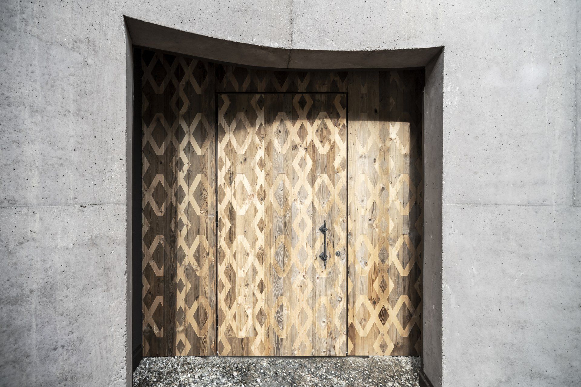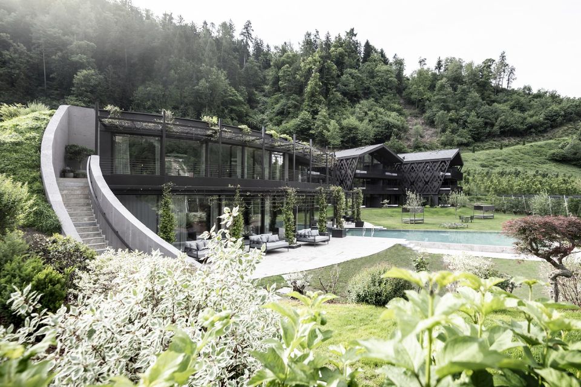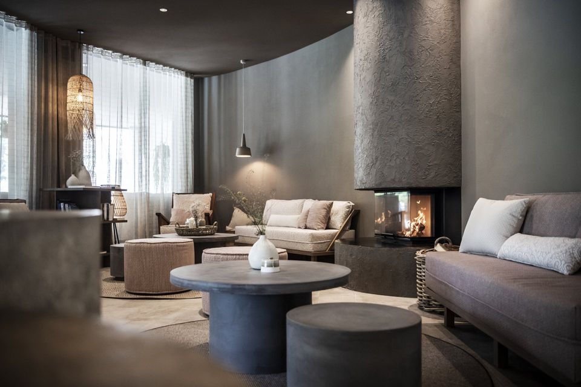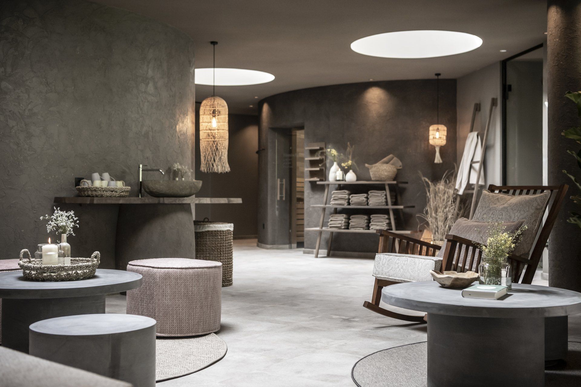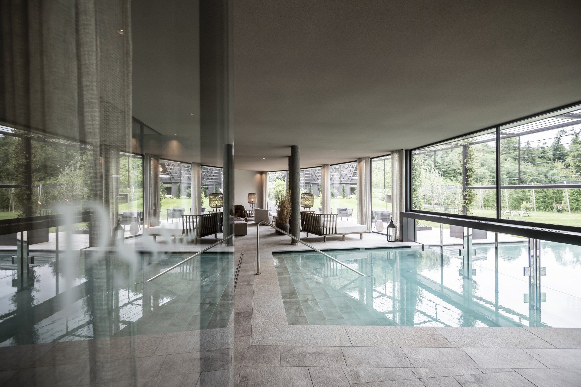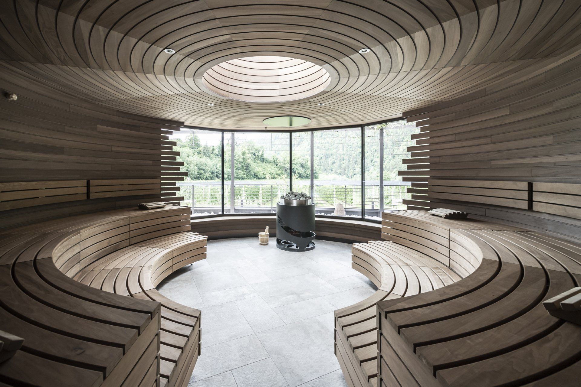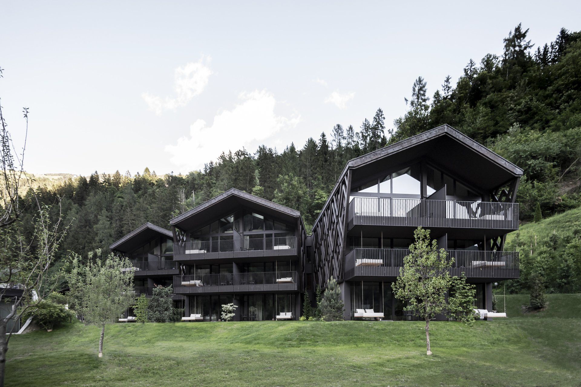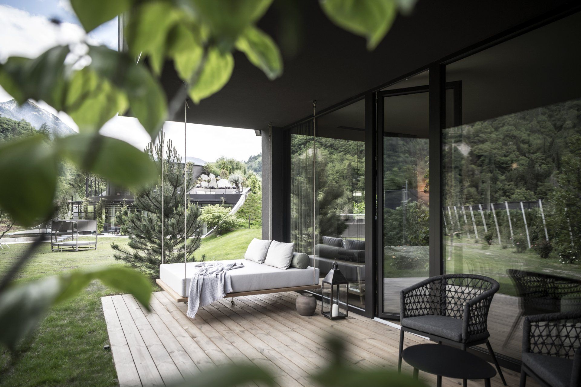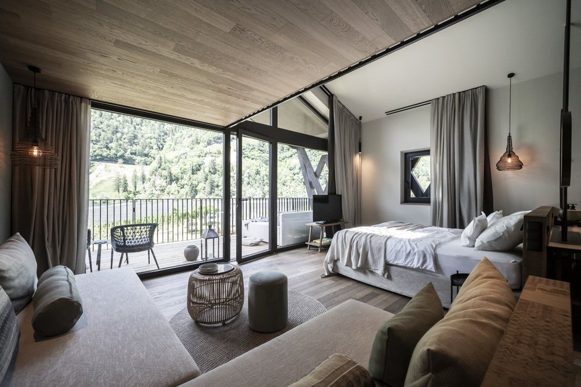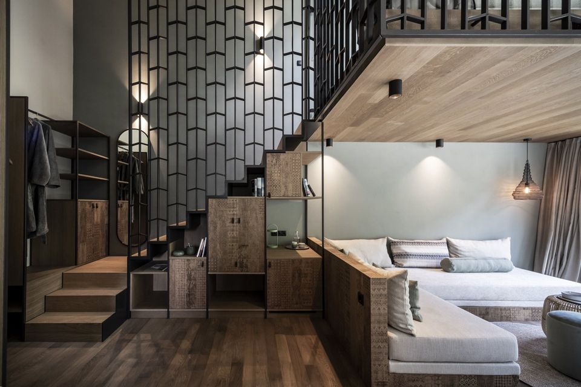Apfelhotel Torgglerhof
In South Tyrol, Saltaus, noa* realised the design and architecture of Apfelhotel that evoke the vintage charm of this historical hotel while creating an oasis for the senses and shared moments.
In 2014, noa* won a design competition for expanding the hotel’s existing structure, which was implemented in several stages. In 2016, the main building with the restaurant as well as the old barn were dismantled and stripped back for conversion. Behind the original façade of the barn, beneath the guest rooms, you’ll find Apfelhotel’s production of various delicacies from their home-grown apples as well as other local specialties. The Apfelsauna (eng. Applesauna) was completed as the first feature of a spacious wellness and relaxation landscape, which has now been expanded.
In 2020, 18 new suites were built for guests and carefully designed to fit into the farmyard’s landscape structure while complementing the rural surroundings. A special emphasis was placed on preserving the characteristic of the farmhouse ensemble and maintaining its scale.
If you bypass the old barn and the impressive 40-year-old weeping willow, you’ll arrive at the hotel’s main building - the place where everything started. The hotel’s restaurant, which in recent years has gained particular popularity by guests coming from near and far, has expanded to include pavilions that roll out onto the garden. Two areas were created: closed, heated canopies, followed by open canopies with shading options grouped in clusters around a piazza of sorts. The grey-brown aluminium of the canopies is designed to harmonise with the warm grey floor tiles while contrasting with the main building’s plaster and wood.
The concept of the restaurant’s expansion design centres around the principle of three rooms or “cubes” with differing heights. The inner decor is based on the theme and mood of a modern winter garden: the ceiling offers a unique structure on which plants and lighting can be flexibly hung. The open space is divided by loose old-styled cupboards and floor-toceiling permeable shelves. These shelves function as a transparent room divider, a presentation area for the hotel’s self-made products and as a library stocked with literature on culinary arts. These features create a cosy and inviting living room atmosphere. A natural spring water fountain allows for a refreshing drink.
The newly opened wellness facility is the hotel’s new centrepiece: it hasn't a Northside facade, instead, it blends into a natural green slope so that the building can hardly be seen. The entrance to the new spa is a curved semi-exposed concrete shell that tucks into the landscape and is designed with a stunning portal made from old wood.
The Southside of the wellness area, on the other hand, opens up with a glass and steel facade that vanishes underneath a blanket of rooftop greenery. The steel canopy, on which fragrant jasmine flowers will climb, protrudes upwards into the open sky, reminiscent of the holding structures used in modern apple cultivation.
The spa boasts a central drinking fountain made from natural-stone and an open fireplace in a spacious lounge area, which leads onto the showers, changing rooms, and beauty and massage rooms. The indoor-outdoor pool stretches out to the outdoors through the overgrown green façade and is partially framed with Lucerne metamorphic gneiss rock. The framing dissolves where the water edge meets the surrounding open space to visually connect with the landscape in an infinity edge.
The upper floor is an area for adults only - it features a sauna lounge, relaxation room, and a Finnish sauna and steam bath and an adjacent terrace where guests can refresh with an outdoor shower. The Finnish sauna is a dream for the senses, with its horizontally curved wooden slats and generous glazed windows, it offers a scenic view of the outdoors and apple fields. The steam bath has a cave-like character, with droplets collected in a clay pot due to the ceiling that inclines towards the room’s centre. The relaxation room offers a spectacular view of the valley through the greenery of its facade cladding. The Apfelsauna in the garden can be reached via a curved open staircase, which is flanked by the exposed concrete shell.
The new garden suites were constructed on the hotel’s East-facing side: three independent buildings with a total of 18 guest rooms across three floors. The saddle roofs absorb the architectural language of their surroundings and the façade blends tradition with modern aesthetics. The buildings’ outer shell has been deliberately kept dark in an ode to the traditional character of a barn house. Meanwhile, a wooden rhombus pattern - created as a transformation of classic wooden struts - gives the three buildings an unmistakably modern flair.
The suites on the ground floor blend into the topography. The entrance and adjacent bathroom are followed by a living and sleeping area which connects out onto the front terrace. Luxurious swinging hammocks with fluffy pillows, which are also seen in the wellness area, lend a relaxed, country flair. Nature and the characteristics of the region play an important role in the interior design. Wood cladding, milling, and coarse natural fibres are used throughout the entire inner decor - the materials run like a thread through all the rooms. The airy terraces are separated with an outdoor linen curtain.
The large windows offer a panoramic view of the idyllic landscape, and the feeling of living in and enjoying your own home. The attic gables are perfectly utilized to accommodate a sleeping gallery. An internal staircase leads from the suites up to the galleries, where step-shaped furniture also offers storage space. In every room, a unique atmosphere is created by meticulous attention to detail in design - with elements such as the metal banister purpose-built to wonderfully combine aesthetics and function.
Address: Torgglerhof, 19, 39015 - Saltaus, Italy
www.apfelhotel.com
www.noa.network
SHARE THIS
Contribute
G&G _ Magazine is always looking for the creative talents of stylists, designers, photographers and writers from around the globe.
Find us on
Recent Posts

Subscribe
Keep up to date with the latest trends!
Popular Posts





