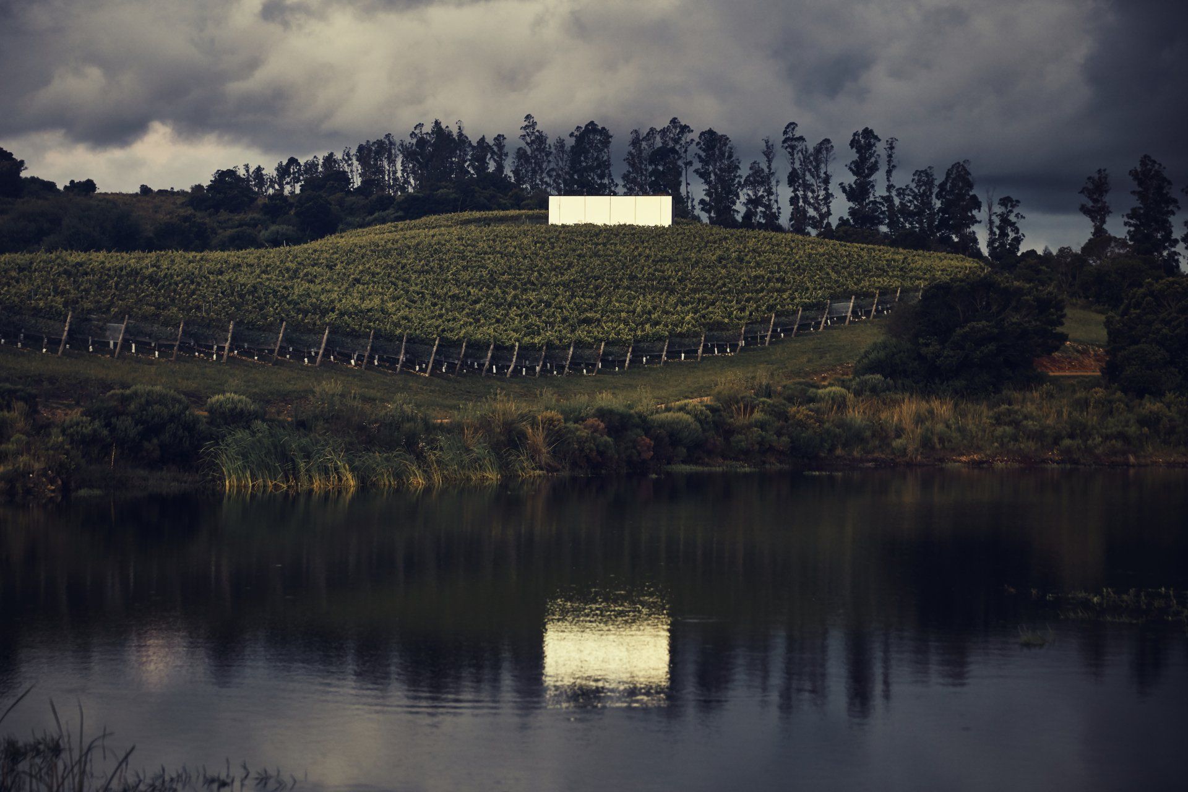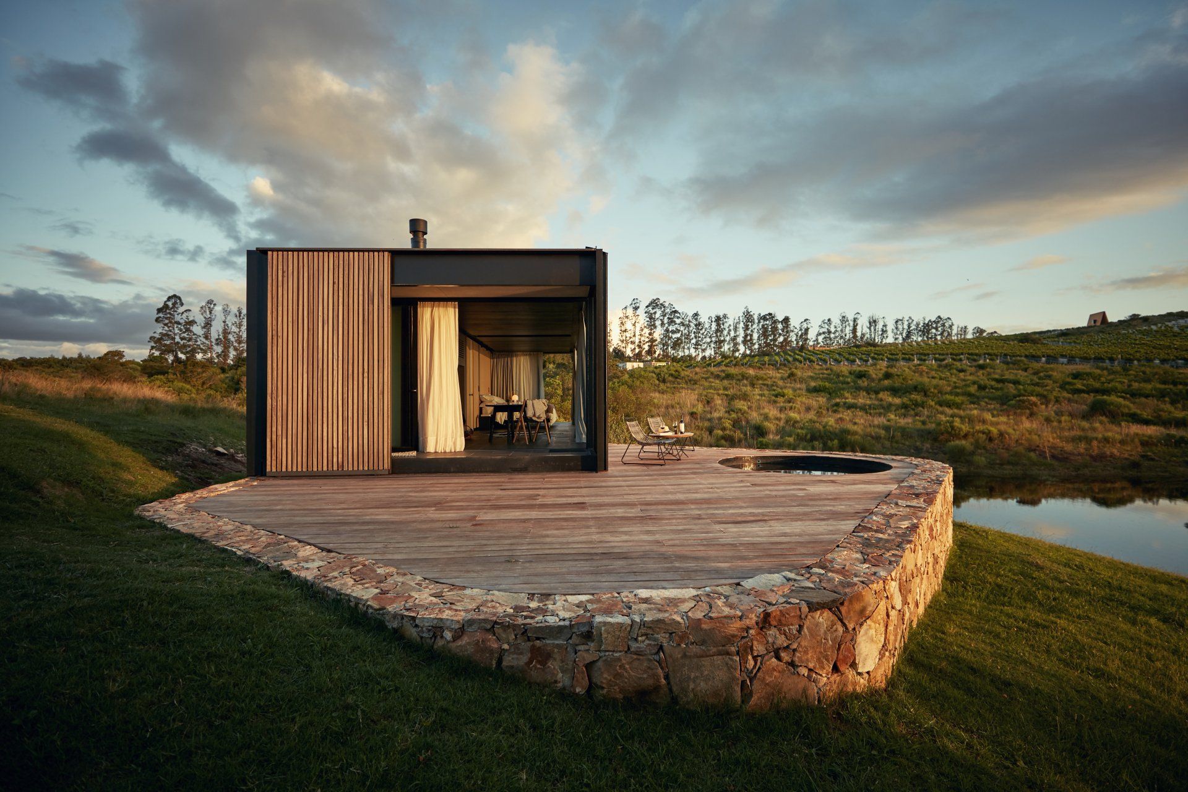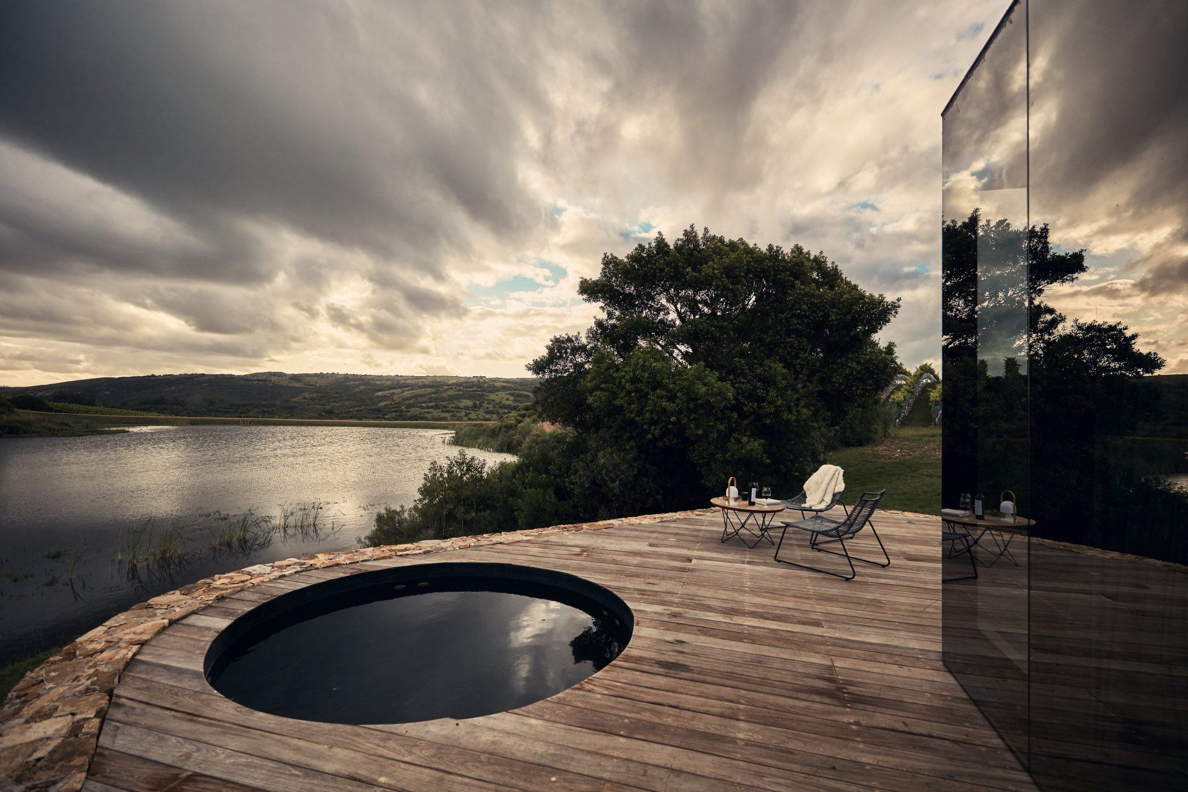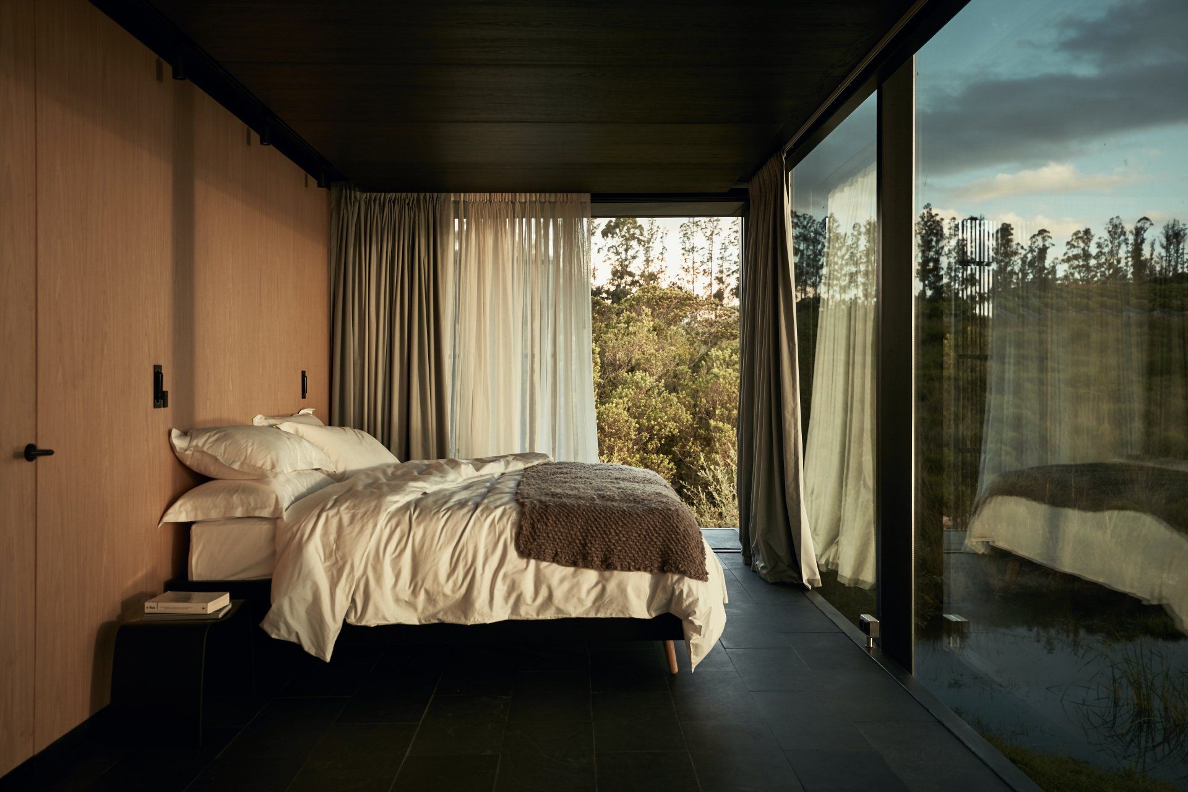Sacromonte shelter: Crafted Wines and Landscape Hotel
Projected by MAPA Architects, Sacromonte Landscape Hotel substitutes the concept of contiguous rooms with exclusive cabins scattered through the landscape of of southern Uruguay with the comfort and sophistication of urban hotels.
A total of 13 cabins are disseminated over the Sacromonte topography, seeking the best locations. A winery with a restaurant set among the vineyards, a reception area with a wine store and a hilltop terrace for wine tasting put the finishing touches to the hotel facilities.
Sacromonte exclusive rooms start in a factory in the metropolitan area of Montevideo. It is a speedy process of less than 10 weeks, after which they are transported over more than 200 km in a single day. Leaving the city behind, the rooms cease to exist as such and become landscape shelters. They are no longer objects but rather evolve into experiences.
The modular metal structure, a blend of steel framing and light steel framing, gives preference to constructive simplicity and the efficient use of materials. Finishing is simple and expressive. Materials are used in harmony with their nature.
In sharp contrast, the walls supporting the prefab modules are built onsite with local stones and take diverse organic shapes adapted to each placement. Circular pools, composing a new sensory experience of the landscape, complement them.
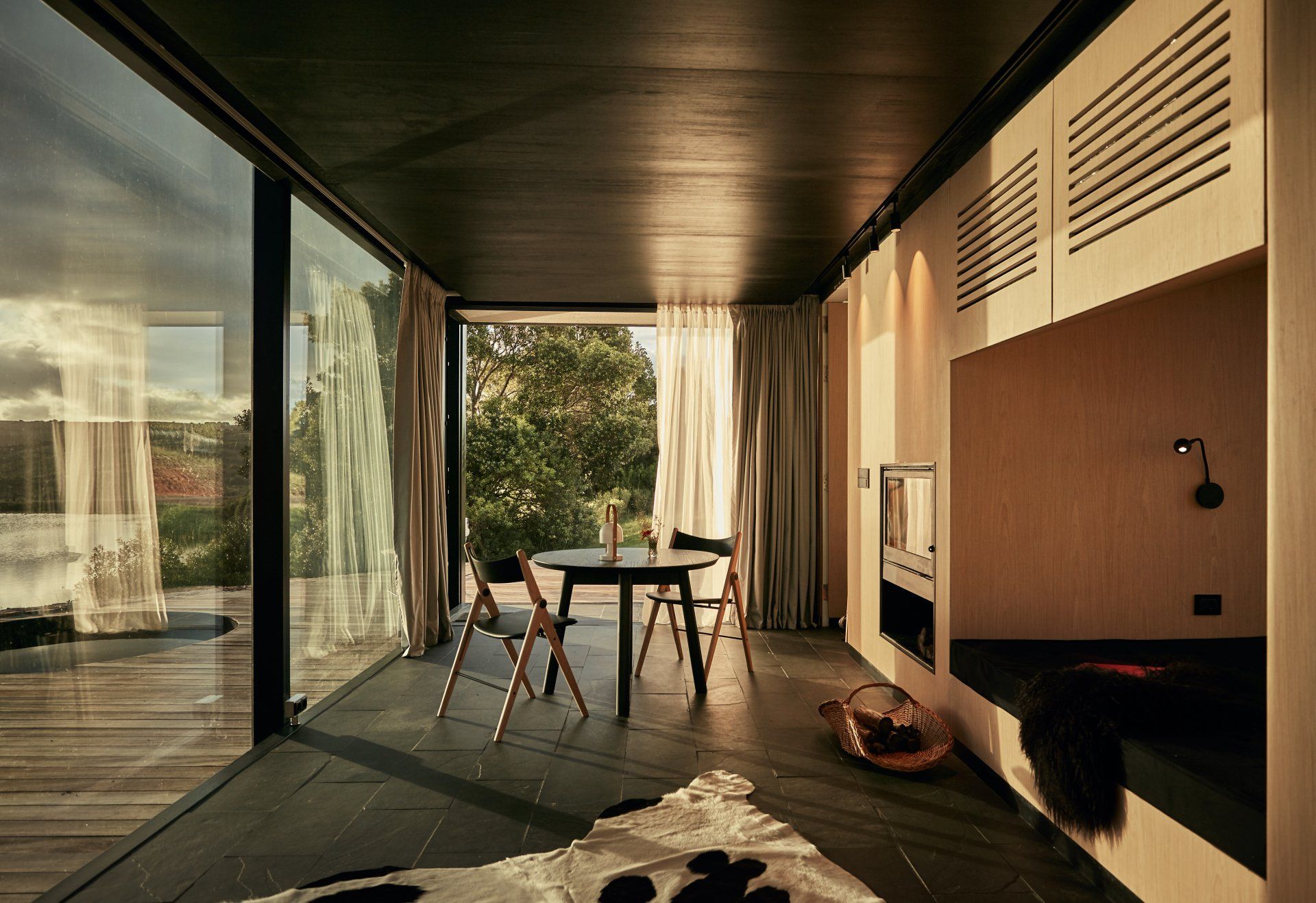
The space is organized in a sequence of longitudinal layers of different thicknesses, between which daily life develops. The rear plane of the cabins is composed by piles of wood logs, reminiscent of woodpiles typical of lifestyles in natural settings.
Address: Cno. La Guillermina Km 7, Pueblo Edén, Maldonado, Uruguay
www.sacromonte.com
www.mapaarq.com
SHARE THIS
Contribute
G&G _ Magazine is always looking for the creative talents of stylists, designers, photographers and writers from around the globe.
Find us on
Recent Posts

Subscribe
Keep up to date with the latest trends!
Popular Posts





