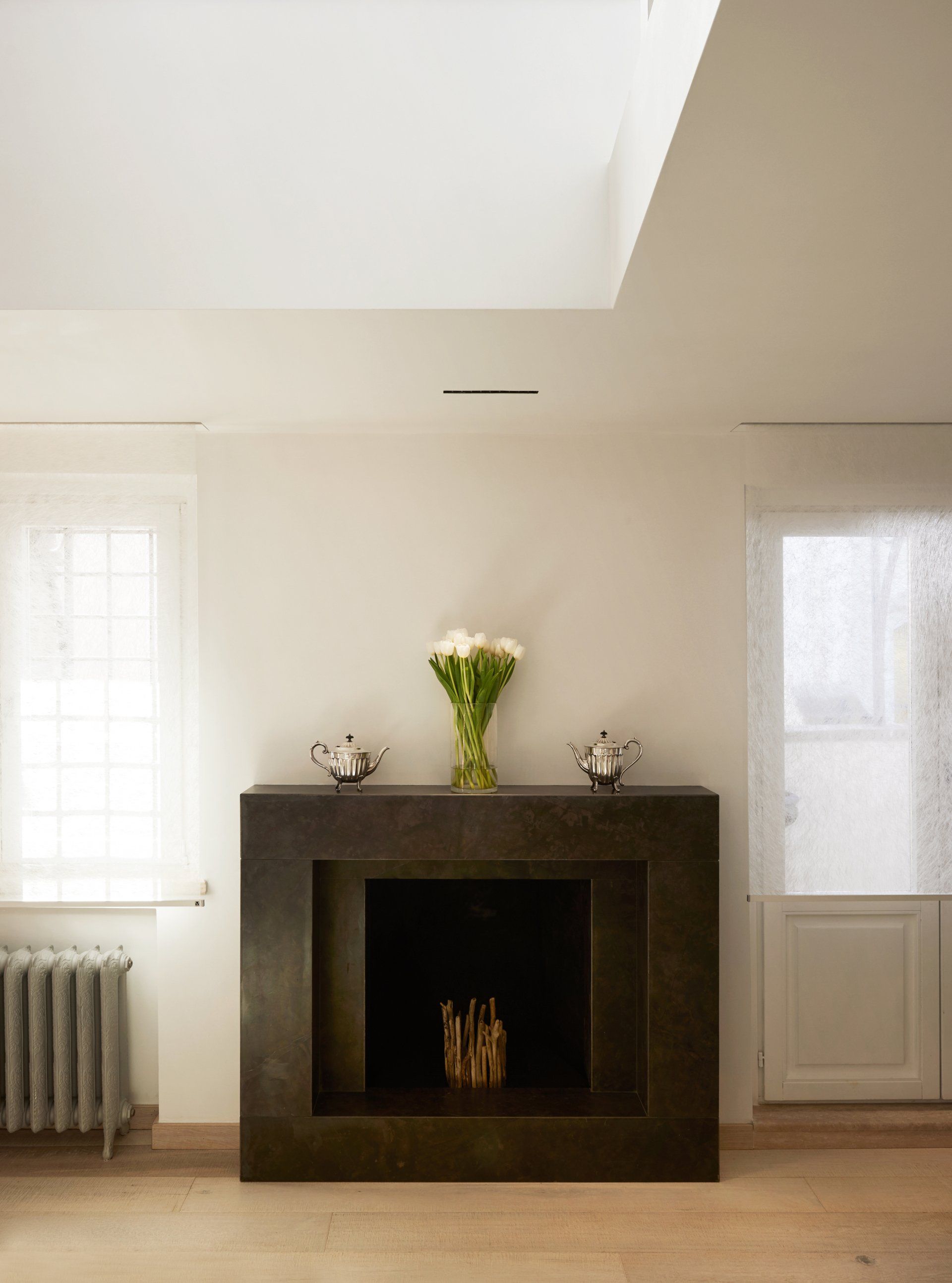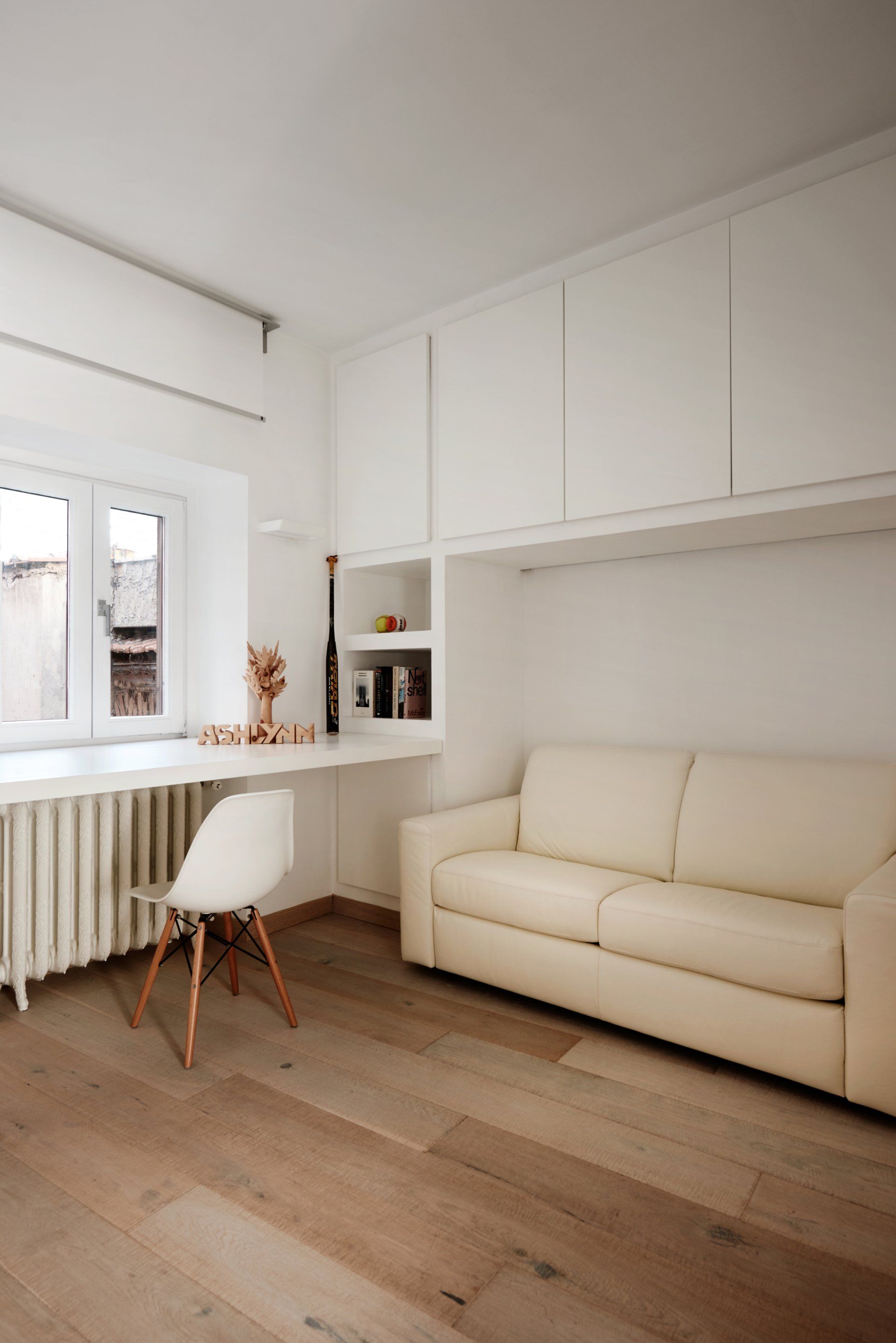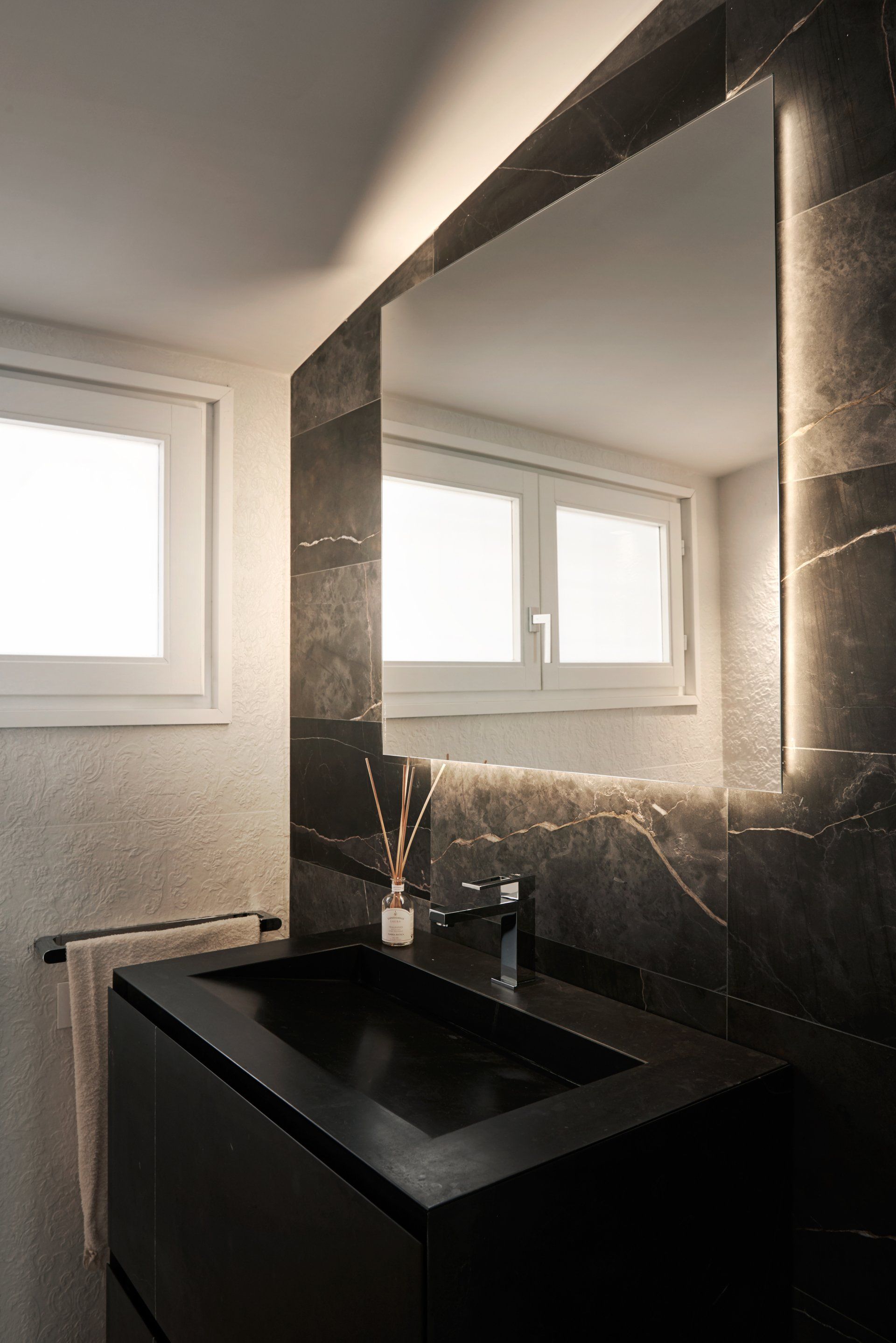Navona Penthouse
Carola Vannini Architecture designed a prestigious residence located near the Piazza Navona in Rome, nestled within a unique urban and artistic architectural mosaic.
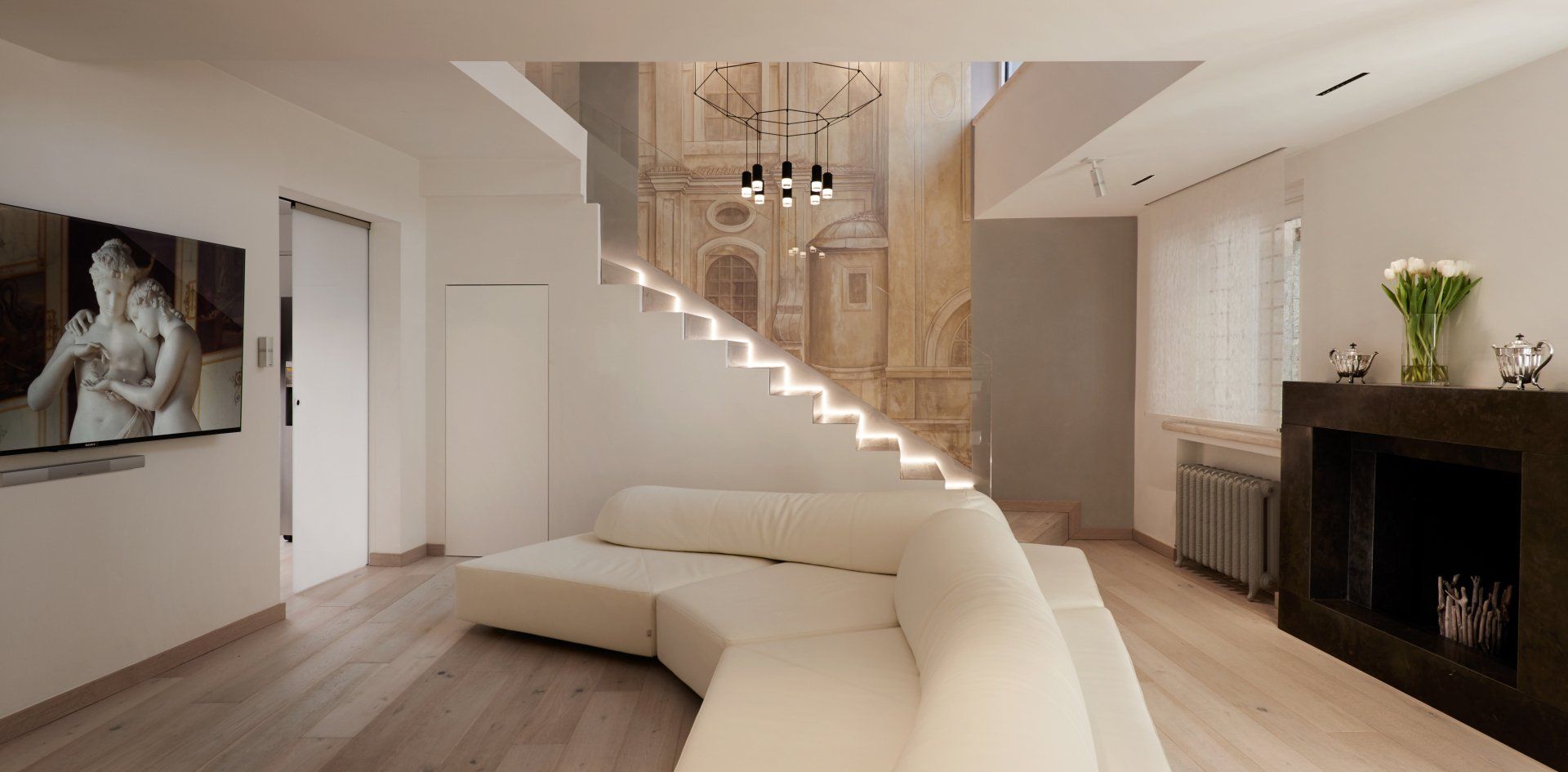
The renovation takes into consideration this unique artistic nuance and emphasizes it through the contrast with new architectural choices.
The double height living room has multiple views towards terraces and it is highlighted by a scenographic stairway that stands out through new LED light and old fresco.
The outstanding furniture and well-studied lighting design create a refined harmony with the existing ancient building. Back-lit KRION panels constellate the different functional areas.
The kitchen and bathrooms are enhanced by high-quality materials such as marble, bas-relief tiles and parquet.
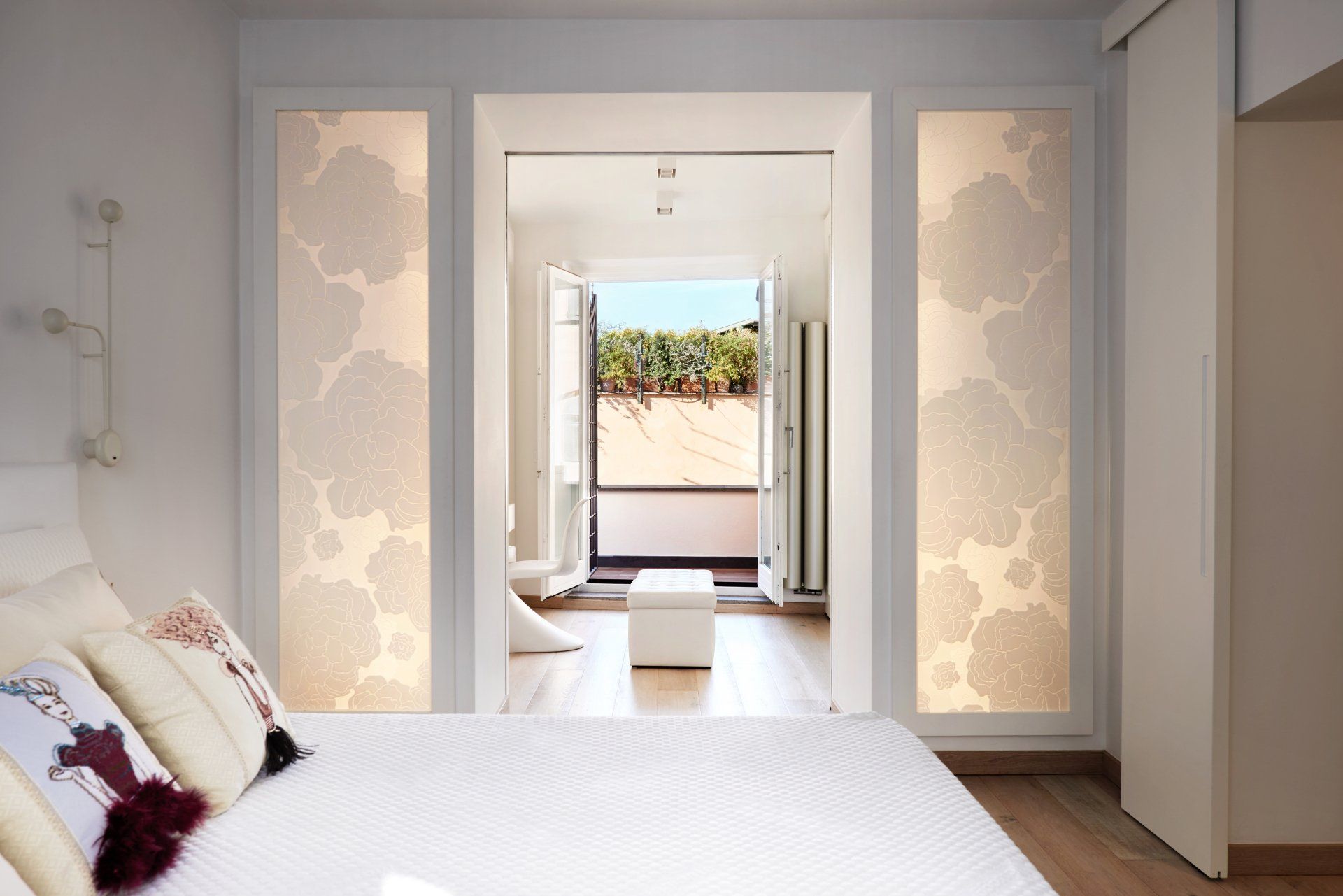
In the upper terrace, a living area, Jacuzzi and a second fountain create a luxurious and comfortable space that overlooks the surrounding ancient Roman rooftops.
While the fountain built in the lower terrace has a natural stone veneering and evocative light behind it that brings about the piece’s importance.
An office space and luxurious bathroom are located on the downstairs floor.
Photography Stefano Pedretti
Interior Design Carola Vannini Architecture
SHARE THIS
Contribute
G&G _ Magazine is always looking for the creative talents of stylists, designers, photographers and writers from around the globe.
Find us on
Recent Posts

Subscribe
Keep up to date with the latest trends!
Popular Posts








