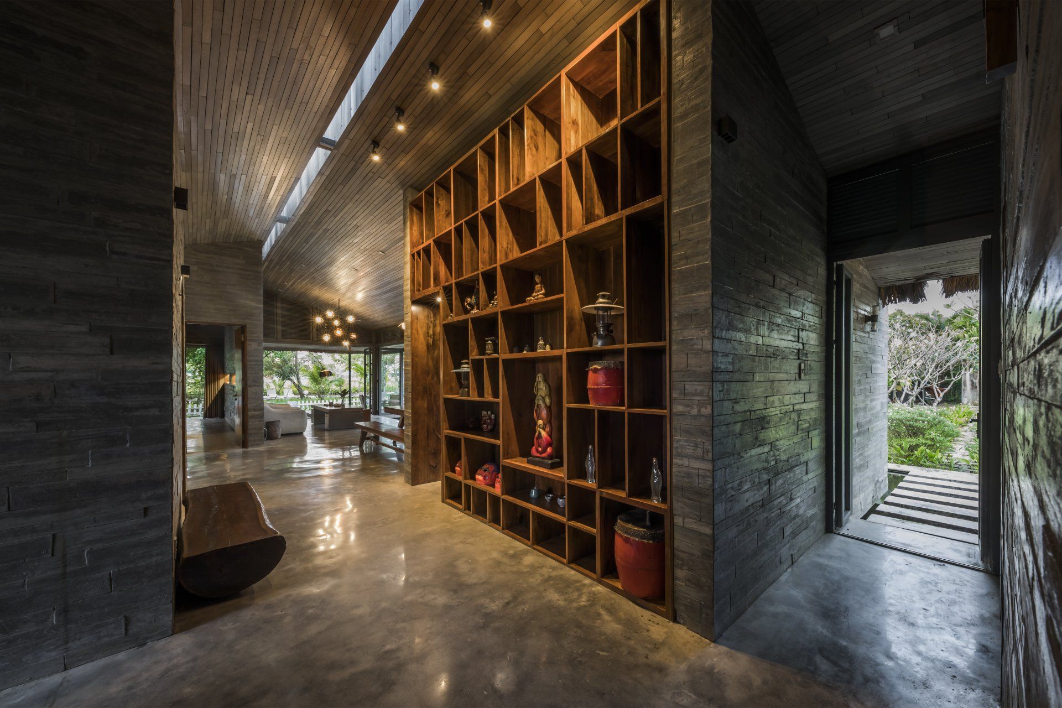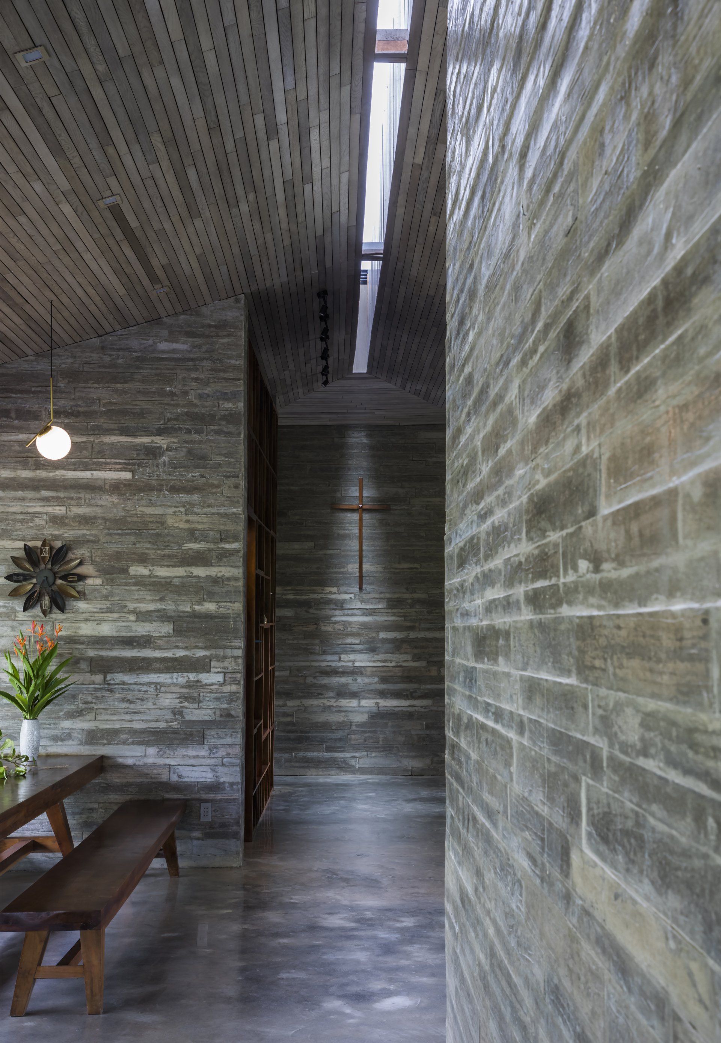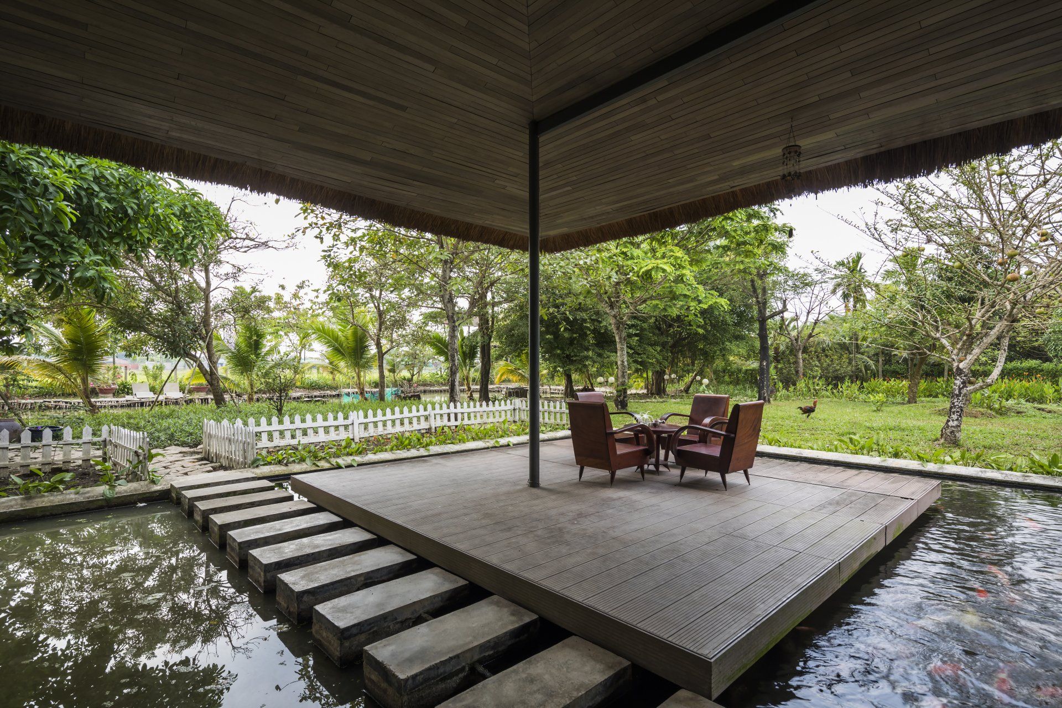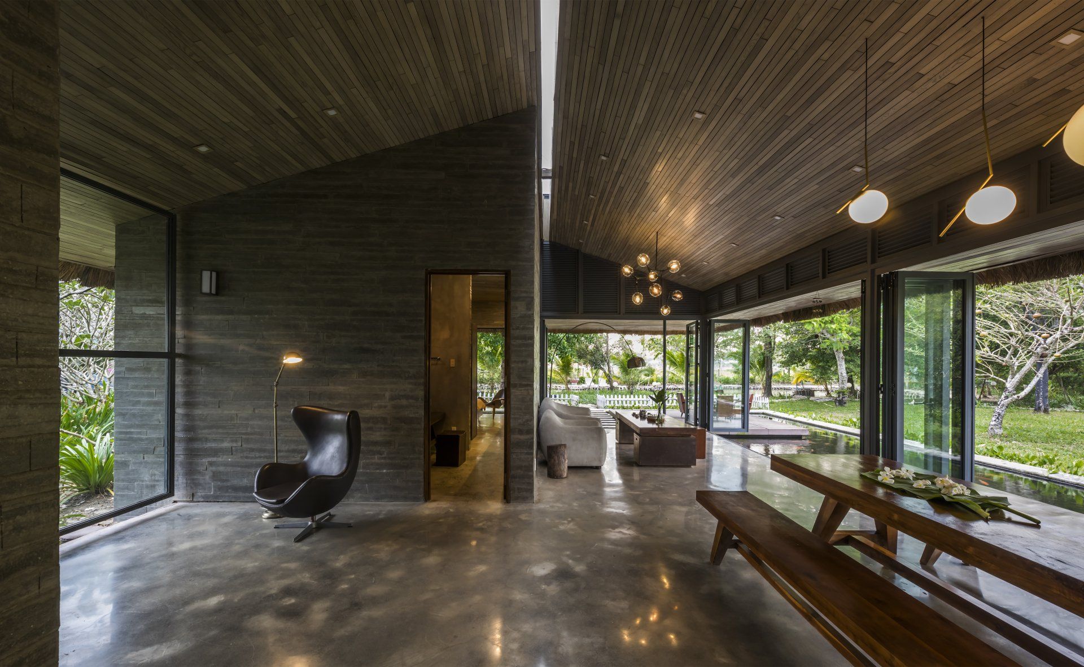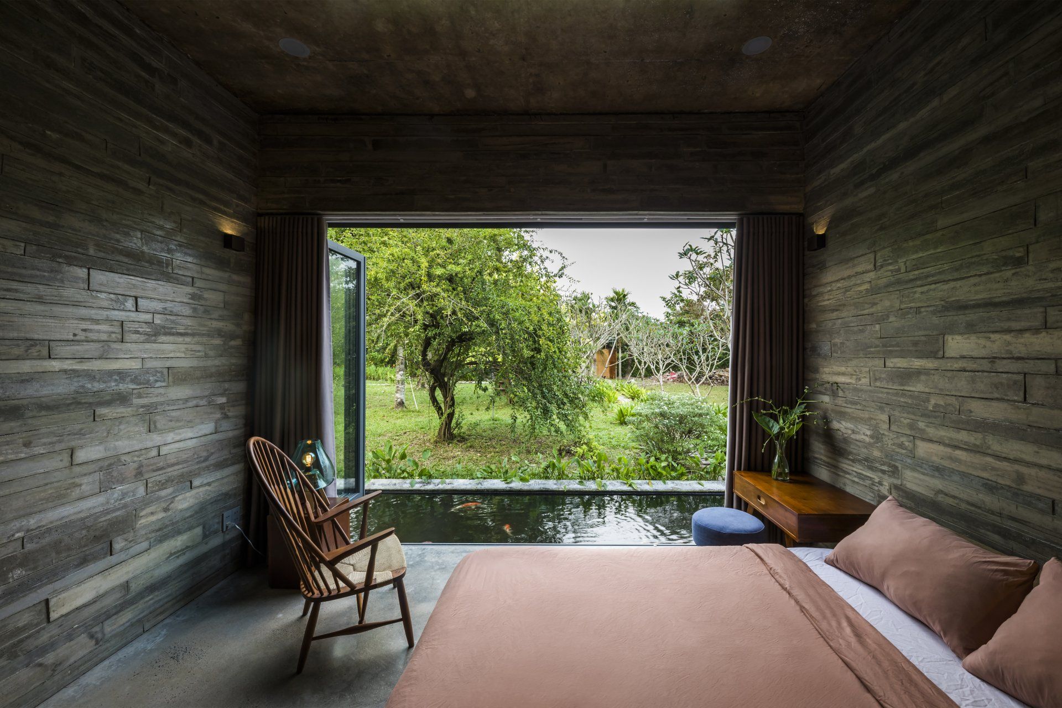AM House
In collaboration with AmDesign Architects and Time Architects, CTA - Creative Architects projected a private house with a lush garden in Can Giuoc, Vietnam.
The garden house is built on a 3,500 sq. m of land in Can Giuoc, Long An province, 45 minutes driving from Ho Chi Minh city. The owner lives in the city and he is a marketing director for a large corporation. He copes with stress and under pressure at work all the time; therefore, he always wanted to have a peaceful and joyful place where he can put the worries of the world away to find out peace of mind, cultivate harmony and regenerate energy.
The building is designed with 5 separate blocks that are arranged randomly under a big thatched roof and right next to a lake. Using splitting blocks that creates diverse views from both inside and outside of the building. Furthermore, it provides natural ventilation and natural day lighting to every space.
The sheet steel roofing system is covered by a thatched roofing system that is a signature architecture of Southwest Vietnam. It creates an eco-friendly and intimate feature that helps the building integrated into nature. Under the sheet steel roofing system, there is a ceiling system with wooden finishing material. Because of 03 layouts of roofing system, the building can reduce heat and keep indoor temperature lower than outdoor by itself. The wooden ceiling system is painted as the same color as the wood-lined concrete wall. Similar to the floor, we created a similar color as the wood-lined concrete wall color (the handmade woodgrain concrete boards) . And without using tile flooring, the architects used grinding concrete floor to reduce the costs and make people feel comfortable while walking on the floor. The similarity of color and surface texture of all elements in the house that creates a quiet and peaceful space that harmonizes with its surrounding landscape.
Along with the roofing system, there is a slot to get more daylight for the area in the middle of the house. Besides, thanks to that slot, people can feel and be aware of the movement of the sun throughout a day.
The large lake is designed as the same code as the floor that borders along both sides of the house. That feature is an eco-friendly element of landscape design and reduces heat for the house during hot summer days.
Photography Hiroyuki Oki
Architecture AmDesign Architects www.amdesignarchitects.vn
SHARE THIS
Contribute
G&G _ Magazine is always looking for the creative talents of stylists, designers, photographers and writers from around the globe.
Find us on
Recent Posts

IFEX 2026 highlights Indonesia’s Leading Furniture Design for the Southeast Asian and Global Markets




Subscribe
Keep up to date with the latest trends!
Popular Posts







