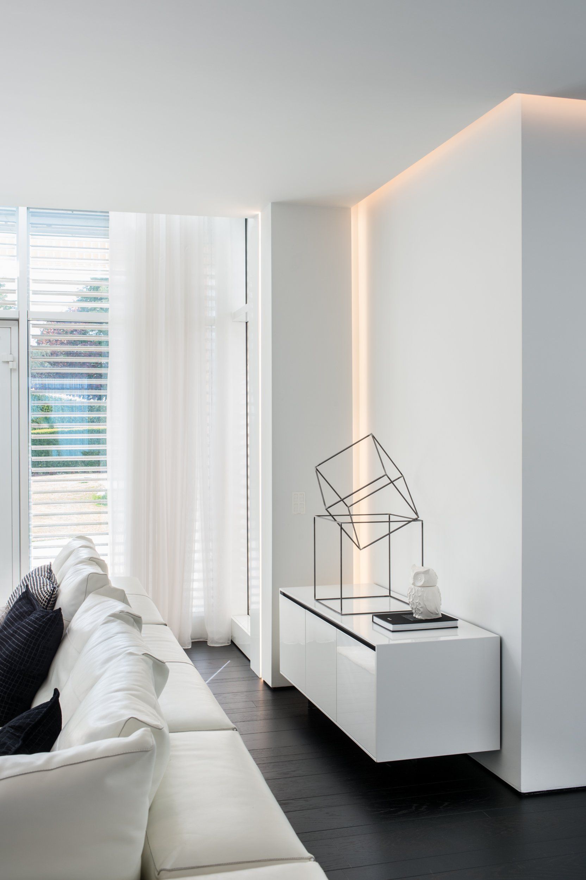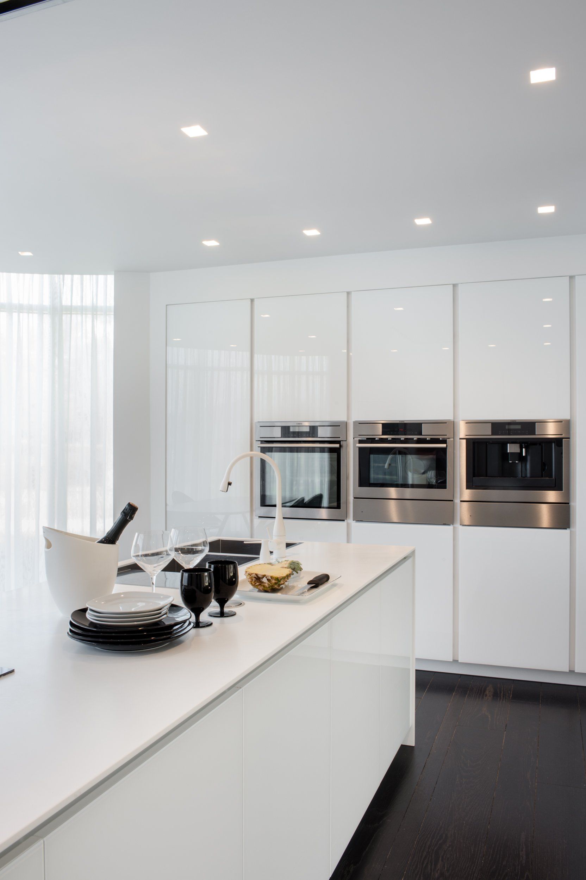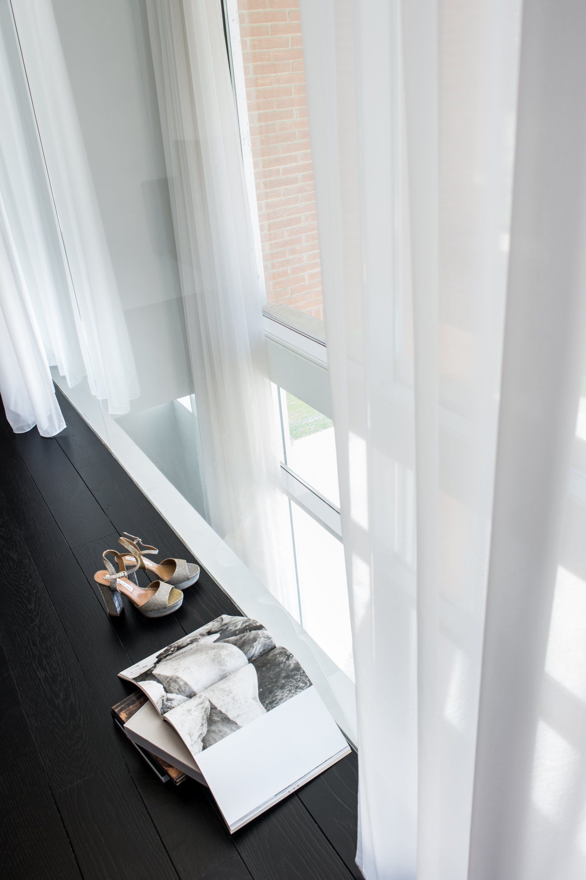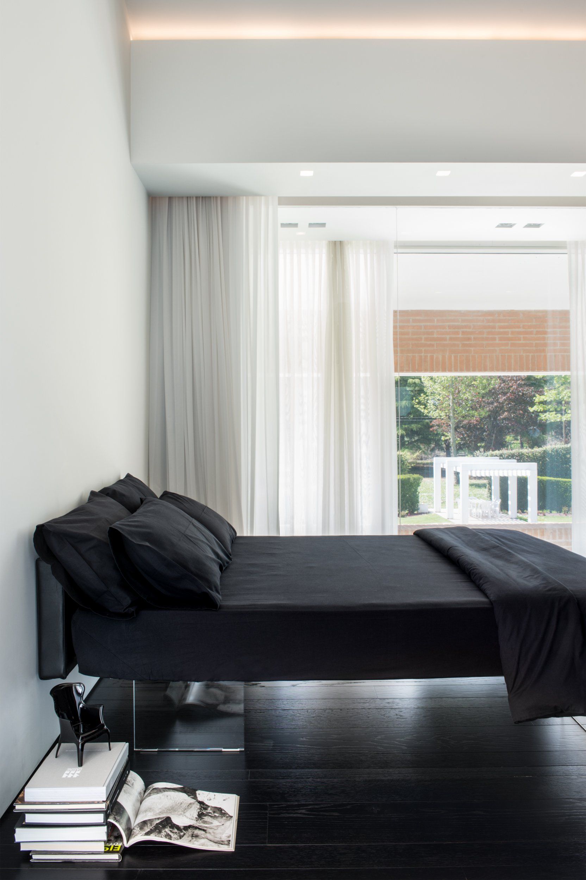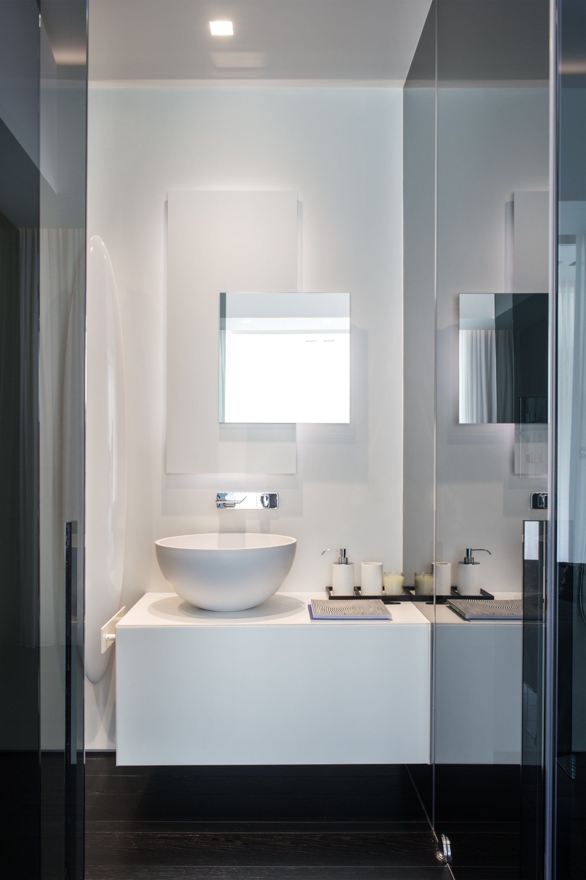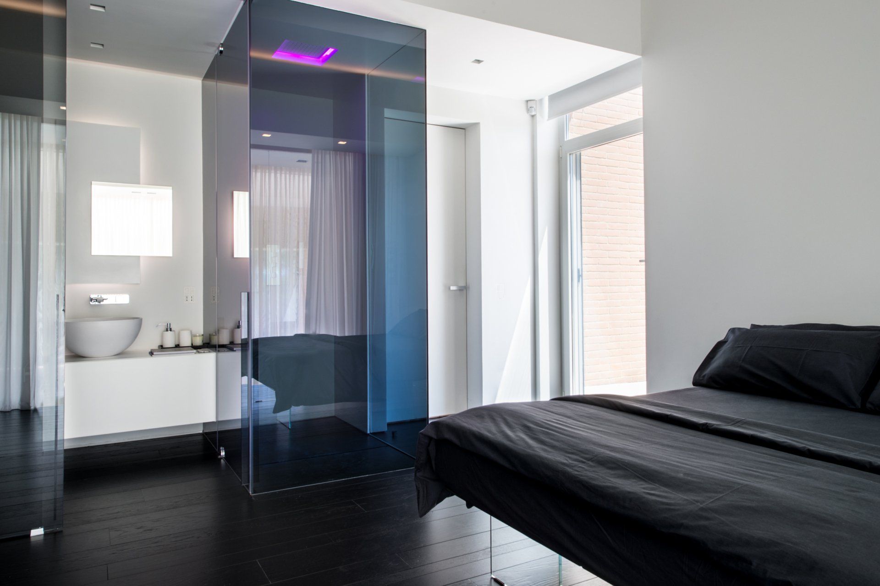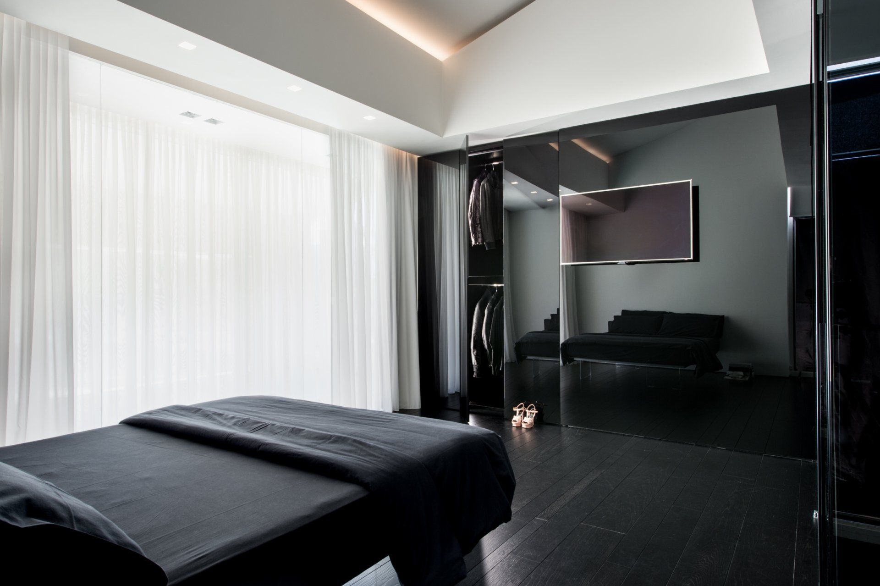An Italian house in Arezzo
Studio Svetti Architecture projected a private house made from the fusion of white and black, the yin and yang inside an interior design project and interpreted as colours of transformation and evolution.
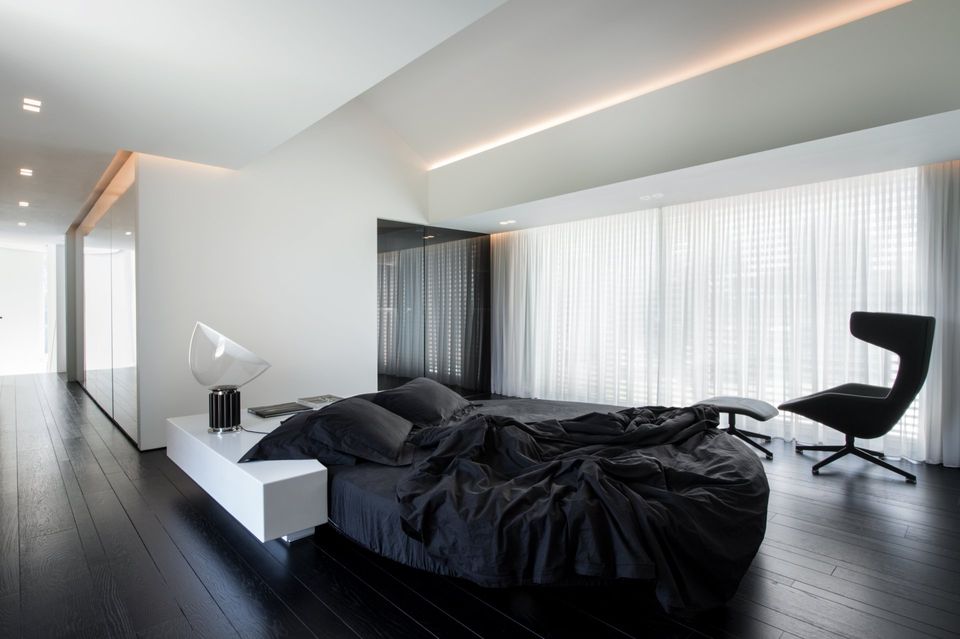
The choice to base the design of this house on these two antithetical colours is not simply a style exercise but is rooted in an aesthetic, symbolic and even archaic imagery. It only unconsciously resonates inside, transmitting a sense of extreme strength from which everything originates and is transformed.
The house, originally a single-family house was the subject of restructuring with the subsequent division into two property units. The subject of the division was the southern part of the building. In order to generate a residence that unfolds on three different levels, articulating the various daily phases of the family unit, the basement with service spaces and garage, the ground floor for daytime activities where there are the living room, kitchen and dining area.
The first floor is entirely dedicated to the bedrooms. The ambience is distinguished by white surfaces with a velvet touch and wooden oak floors painted with deep black satin. It is characterized by the extreme formal rigor and cleanliness of lines, creating at times natural moments of chaos through the inclusion of studio designed furniture.
Interior Design Studio Svetti Architecture www.studiosvetti.com
SHARE THIS
Contribute
G&G _ Magazine is always looking for the creative talents of stylists, designers, photographers and writers from around the globe.
Find us on
Recent Posts

IFEX 2026 highlights Indonesia’s Leading Furniture Design for the Southeast Asian and Global Markets




Subscribe
Keep up to date with the latest trends!
Popular Posts






