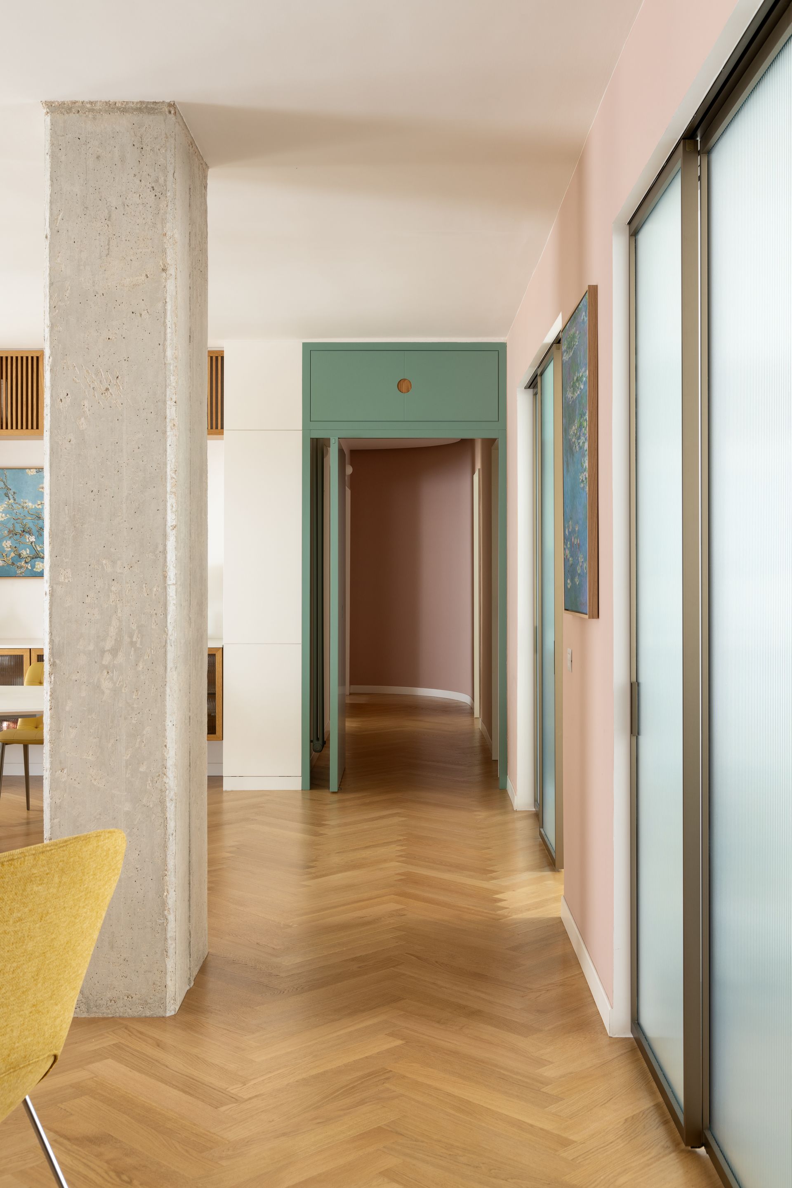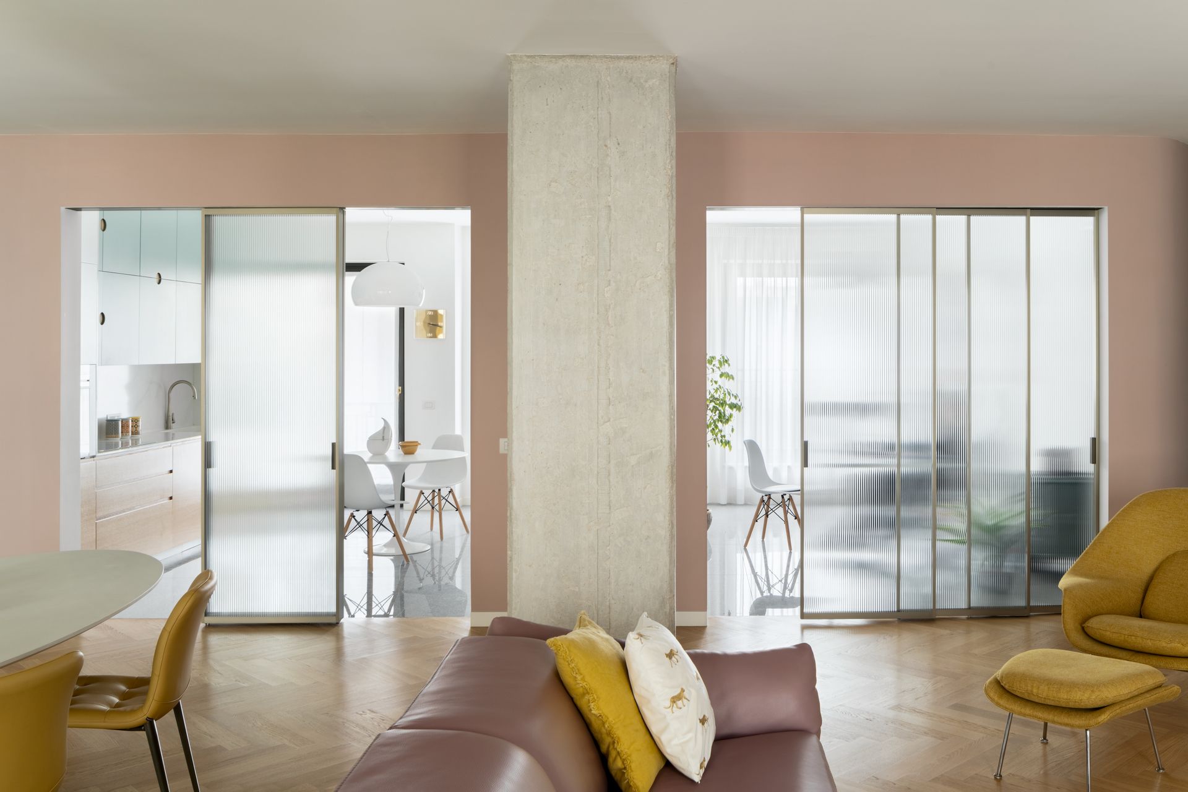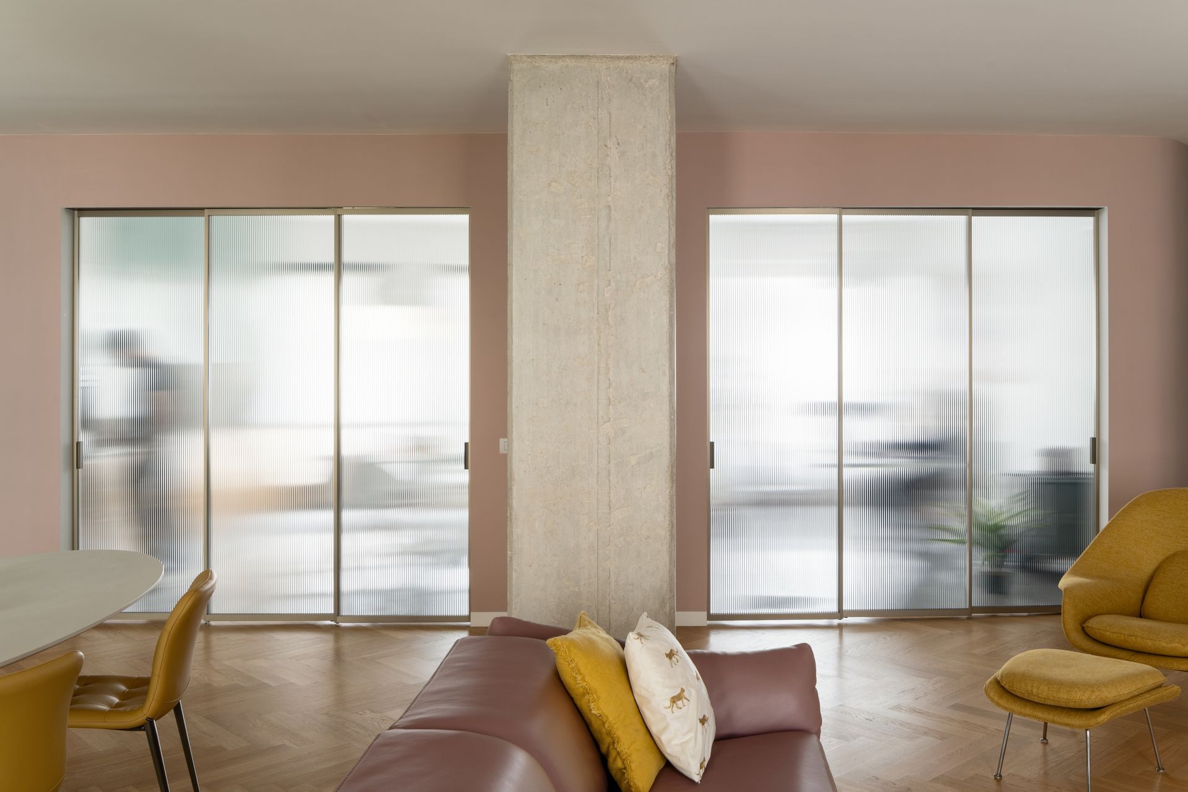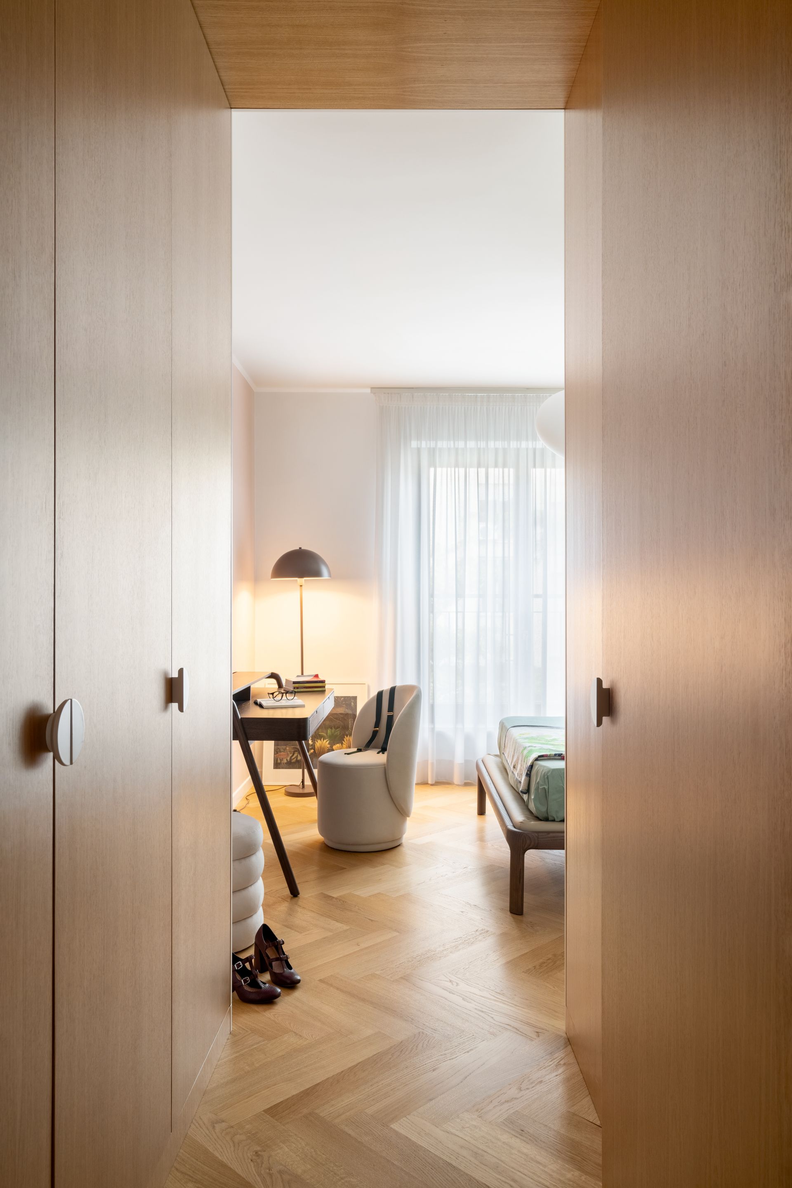Casa Giolitti
The interior design firm based in Naples, IN-NOVA STUDIO renovated a 140 m² apartment in Aversa, Italy.
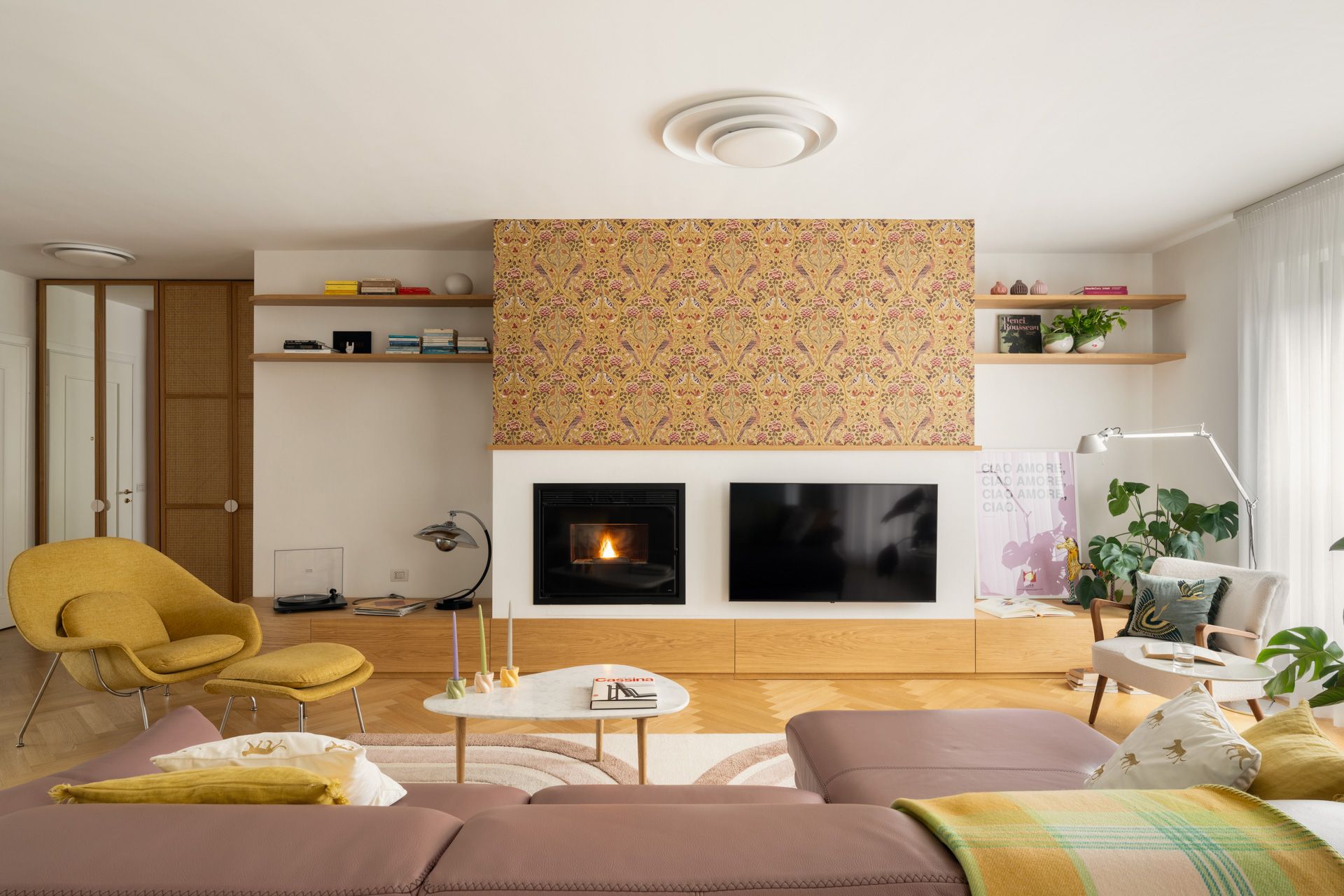
Located in the historic center of Aversa, the apartment had a layout with poor use of internal spaces and an incorrect distribution of the various rooms which did not favor the natural passage of light.
The first step was to demolish the partitions in the living area to create a large open living space directly connected to the terrace and overlooking the central square.
The entrance and living area are enriched by designer furniture and custom pieces: an oak coat rack with doors covered in mirrors and Vienna straw welcomes guests at the entrance; a low bench in oak with a rounded corner integrates with the fireplace wall and also serves as storage; a wall composed of lacquered green and white wood elements along with oak and fluted glass furniture incorporates a sideboard, storage units, and the pivot door leading to the sleeping area.
A soft blush-colored wall, rounded on both sides, begins its journey at the entrance and ends in the master bedroom, conceptually dividing the apartment into two: on one side, the kitchen, study, and bathrooms feature terrazzo flooring; on the other, the living area and bedrooms have Italian herringbone oak parquet.

The study room and kitchen visually and spatially communicate with the living area through two large glass walls that allow natural light to flow in until sunset. In this way, the living area frees itself from unnecessary partitions, becoming the central hub of the home, characterized by strong features and vibrant colors while still being welcoming and relaxing.
The kitchen, characterized by grey terrazzo flooring, is enhanced by materials and details that echo the custom furniture in the living area. The large sliding glass doors with fluted glass and bronze frames allow the space to open up to the living area while also providing the option to close off its intimacy.

Passing through the lacquered green pivot door, we enter the night area hallway, an ethereal and relaxing space from which you can access two bathrooms and two bedrooms. The bathrooms, fully tiled with colorful tiles laid in an Italian herringbone pattern echoing the parquet, feature green and white terrazzo flooring along with custom cabinets with terrazzo countertops and bathtubs, and doors in oak and fluted glass.
The most private area of the home consists of the master bedroom, decorated with tropical-themed wallpaper and lacquered wood wainscoting. The entrance to the bedroom, which serves as a filter between the hallway and the more intimate area consisting of a solid wood bed with essential and elegant lines, is characterized by a wardrobe and wainscoting in oak that covers the walls of the walk-in closet.
A new life for this apartment in the historic center of Aversa, where the space seems to attract new energies from external light, which plays a leading role throughout the day and enhances the materials and warm color tones of the home. A project that aims to celebrate natural materials such as wood, marble, and terrazzo, which transform over time and tell the story of the places where they live.
SHARE THIS
Contribute
G&G _ Magazine is always looking for the creative talents of stylists, designers, photographers and writers from around the globe.
Find us on
Recent Posts

Subscribe
Keep up to date with the latest trends!
Popular Posts






