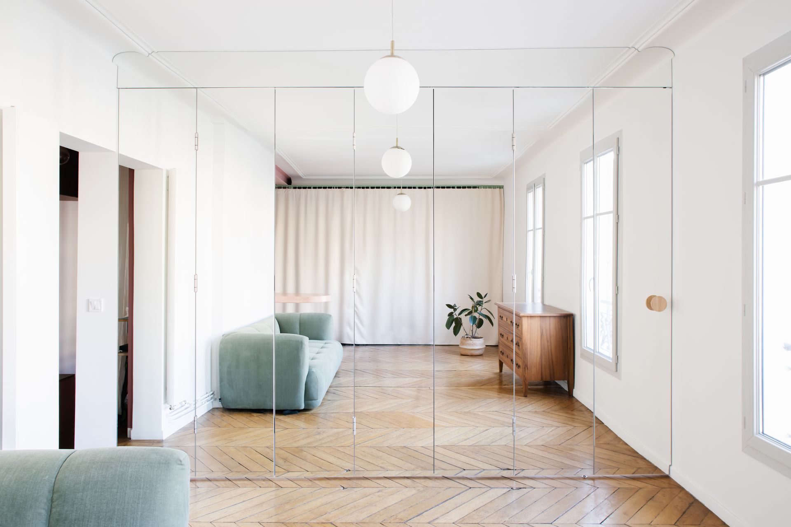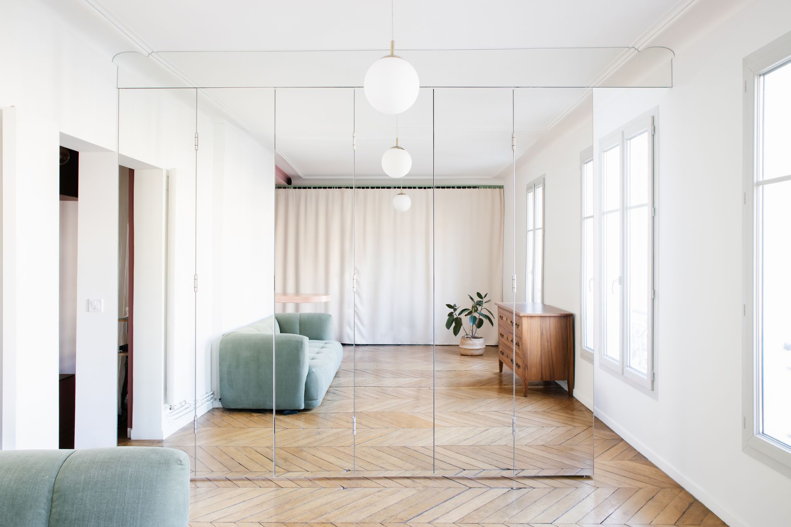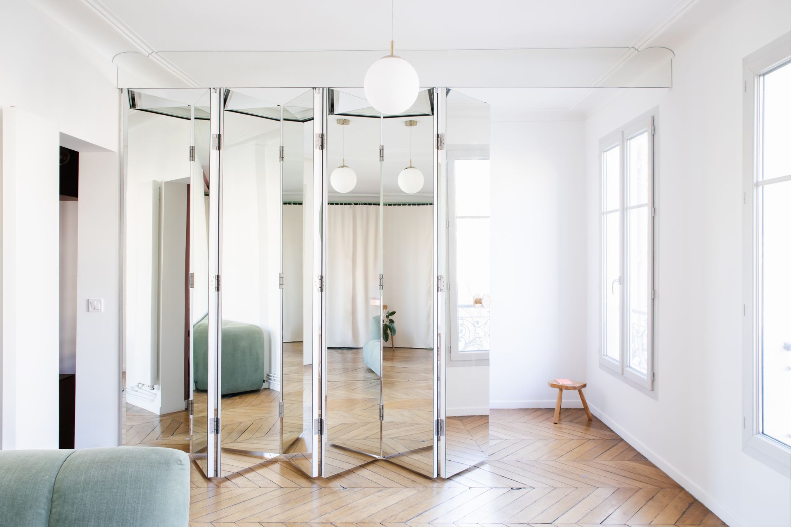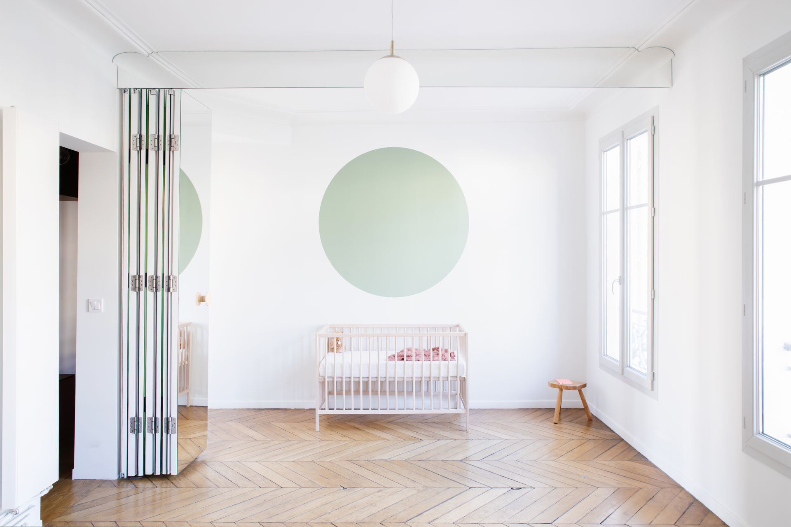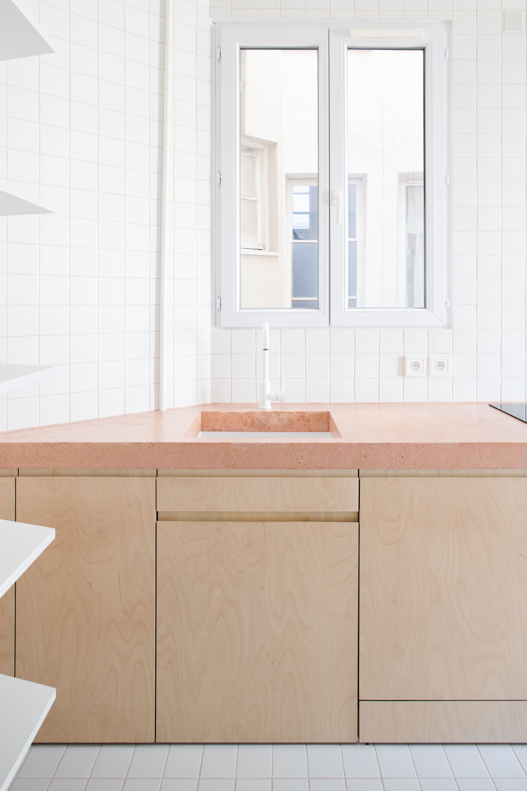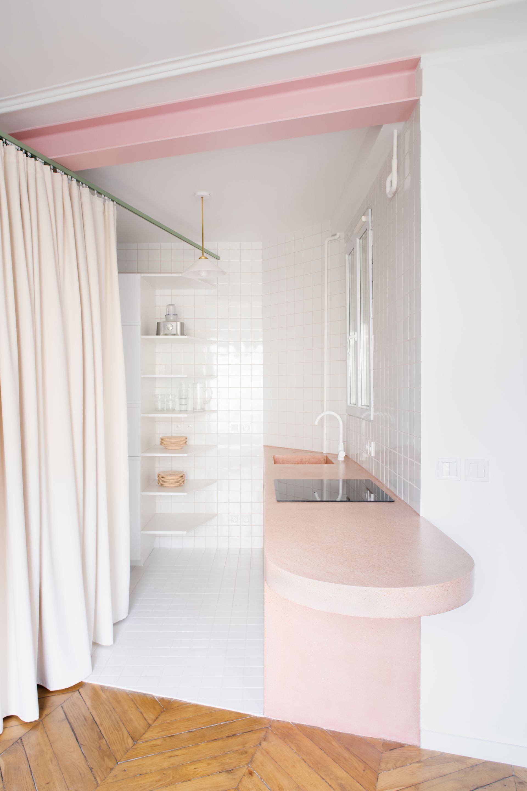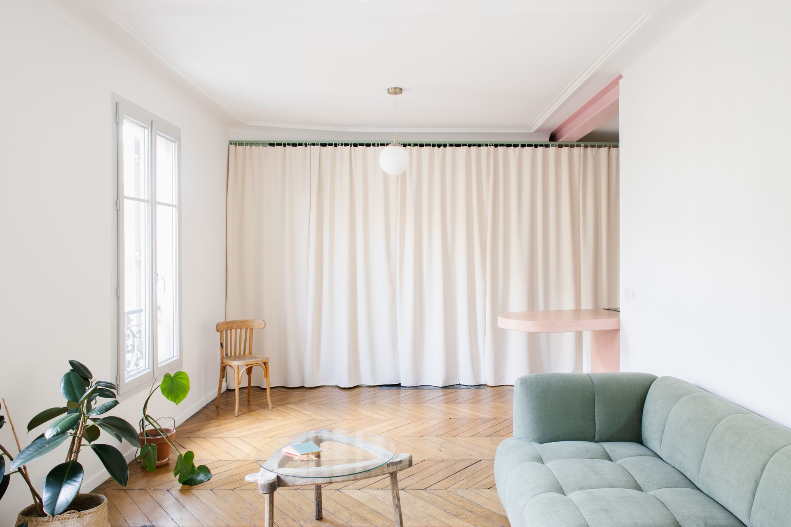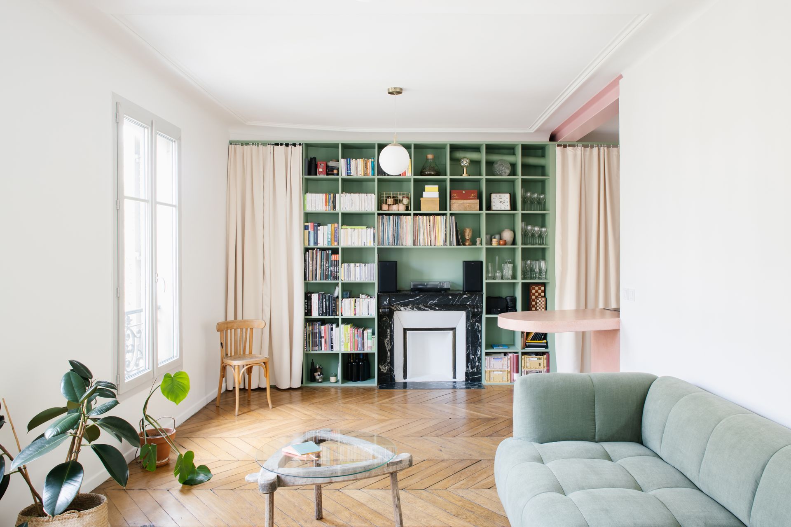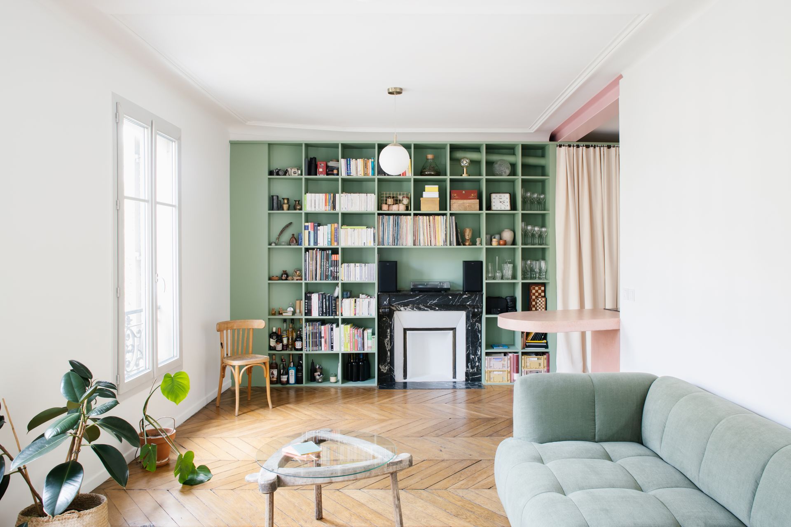013 - Villette
The French architectural studio miogui designed a 59 m² apartment adaptating the space to the life change of its owners, like the arrival of a baby.
Rather than moving for a bigger apartment the clients wanted to question the potential of their existing apartment.
On one hand, the design studio projected a tiny space for the baby's room in the living room, with a folding wall to be able to use the space when the baby is awake, or when he needs more space to play. This partition wall is covered with mirrors to disappear and increase the feeling of space.
On the other hand, the kitchen is opened on the living room, for a more modern way of living, all together. A technical stripe uses the slanted shape of the wall to create a lot of storage that can be shown or hidden by a curtain.
The color, in the kitchen or in the bedroom, define the spaces, and express the different elements of the project, whether structural, functional or purely ornamental.
SHARE THIS
Contribute
G&G _ Magazine is always looking for the creative talents of stylists, designers, photographers and writers from around the globe.
Find us on
Recent Posts

Subscribe
Keep up to date with the latest trends!
Popular Posts





