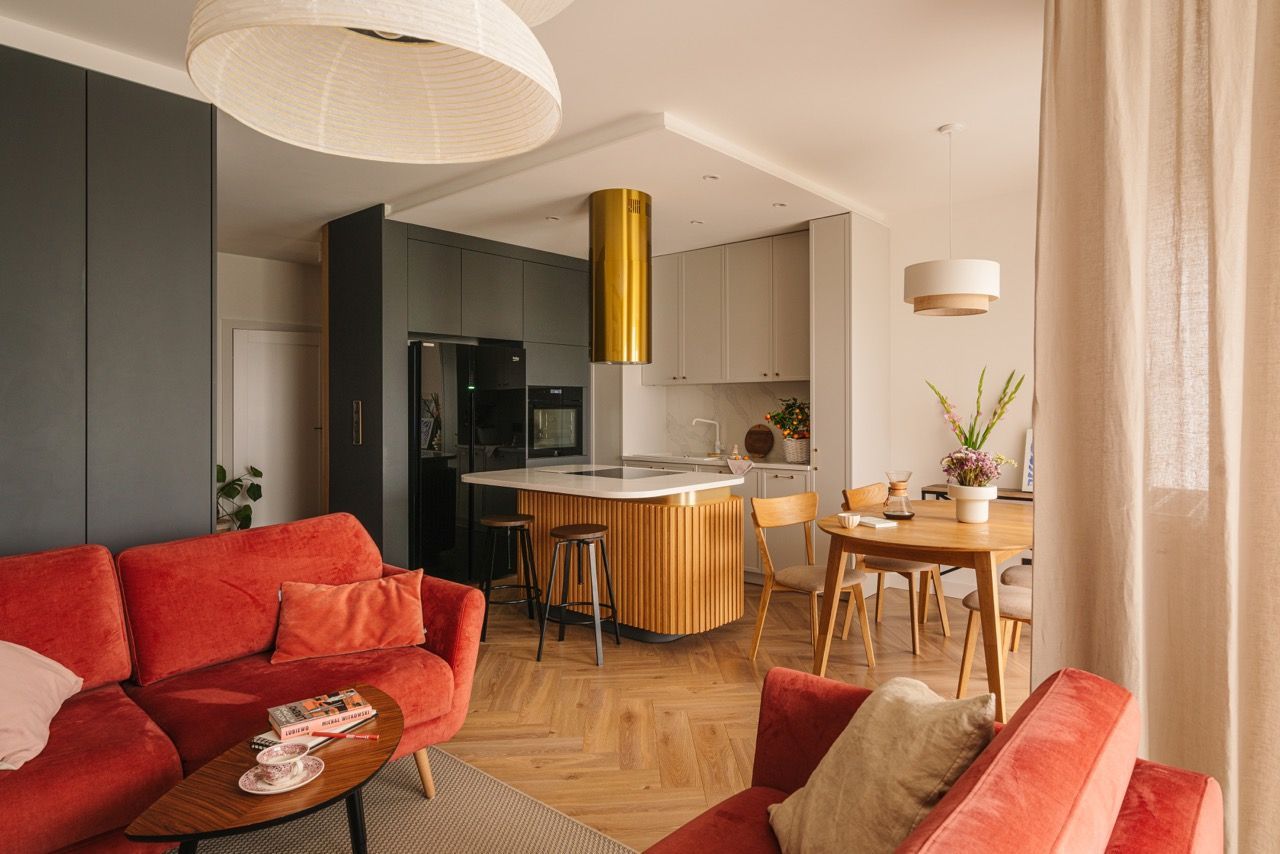With a view of being together: Family apartment in Warsaw
Led by Weronika Budzichowska, the design studio To Be Design projected a flat featuring natural materials, subdued colours and breathtaking views from the windows.

Situated in Warsaw's Bielany district, the flat is a private retreat for a family of four who value their own company above all and love spending time together. To combine the charm of being together with the beauty of the surrounding area, they chose a new apartment right in a block next door, on the top floor. As a result, moments spent together are made more pleasant by the views of the familiar and reassuring neighbourhood, but also of Warsaw itself.
The interior design was created with a young family in mind. Magda, Grzegorz, their two children - Kornelia and Maks, as well as their cat Gacek, moved into this beautifully located flat. The investors already knew the neighbourhood well. They had previously lived in the building next door and had been thinking about moving to a larger apartment without leaving the area. They fell in love with the green Bielany district, full of restaurants, cafés, bookshops and parks. Previously, they had lived in a nearby block of flats, but needed more space. Their current flat is on the fifteenth floor with a beautiful view of the nieighbourhood - explains the architect responsible for the interior design, Weronika Budzichowska.
When working on the interior design, the design team did not want to impose a specific style on the space. The goal was to create a friendly and comfortable living space. It had to be cozy and with the use of natural materials such as wood, linen and stone, which Magda, an enthusiast of a healthy lifestyle, particularly appreciates. For such a bunch, it was also important to provide functional solutions to make everyday life in the new flat as comfortable as possible. Hence, To Be Design opted for a very clear division of the 120-square-metre space and muted, soothing colours.
The flat is divided into two children's rooms, a bedroom, two bathrooms and a common area, which contain a living room with kitchen, offering a delightful view of the city. The interior therefore has a clear and legible layout.
The kitchen is connected to the dining room and the living room. This is a large living area, which... intentionally lacks a TV. This part of the apartment is intended to enhance spending time together and strengthening family bonds. The open kitchen allows everyone to participate in each other's activities. Magda or Grzegorz cook, while the children do their homework and engage in conversation. There is also space to work.
The owners often work remotely, so it was important to create an ergonomic workspace. On the other hand, the common area is a place for relaxation and family gatherings. There is no TV in the living room - the household members spend time on the sofa, reading or playing board games. The latter activity helps to deepen family ties - the architect explains.
To give the interiors much-needed coziness, architect Weronika Budzichowska chose wood, linen and white. As she reveals, this is a timeless colour palette, which can be easily complimented with accessories. The latter add spice to the interior. The energising brick sofas catch the eye in the living room, while in the kitchen area, a golden cooker hood draws attention. The oak herringbone floor and the oak fittings in the kitchen give the interior a homely feel. This is the perfect background for the decorative kitchen island - heart of the home. The tall built-ins help to hide white household appliances and optically enlarge the space. Whereas hanging metal shelves add lightness to the entire room. The entire space is complemented by linen curtains, which softly diffuse the daylight.
It was important to provide functional solutions to make daily life in the flat as comfortable as possible. One of the unique solutions is the design of the bathroom door, which was adapted to the needs of Gacek the cat. Additionally, a special enclosure for the litter tray was created to ensure his comfort. The designer has also created numerous storage areas to maintain tidiness.
SHARE THIS
Contribute
G&G _ Magazine is always looking for the creative talents of stylists, designers, photographers and writers from around the globe.
Find us on
Recent Posts

Subscribe
Keep up to date with the latest trends!
Popular Posts





















