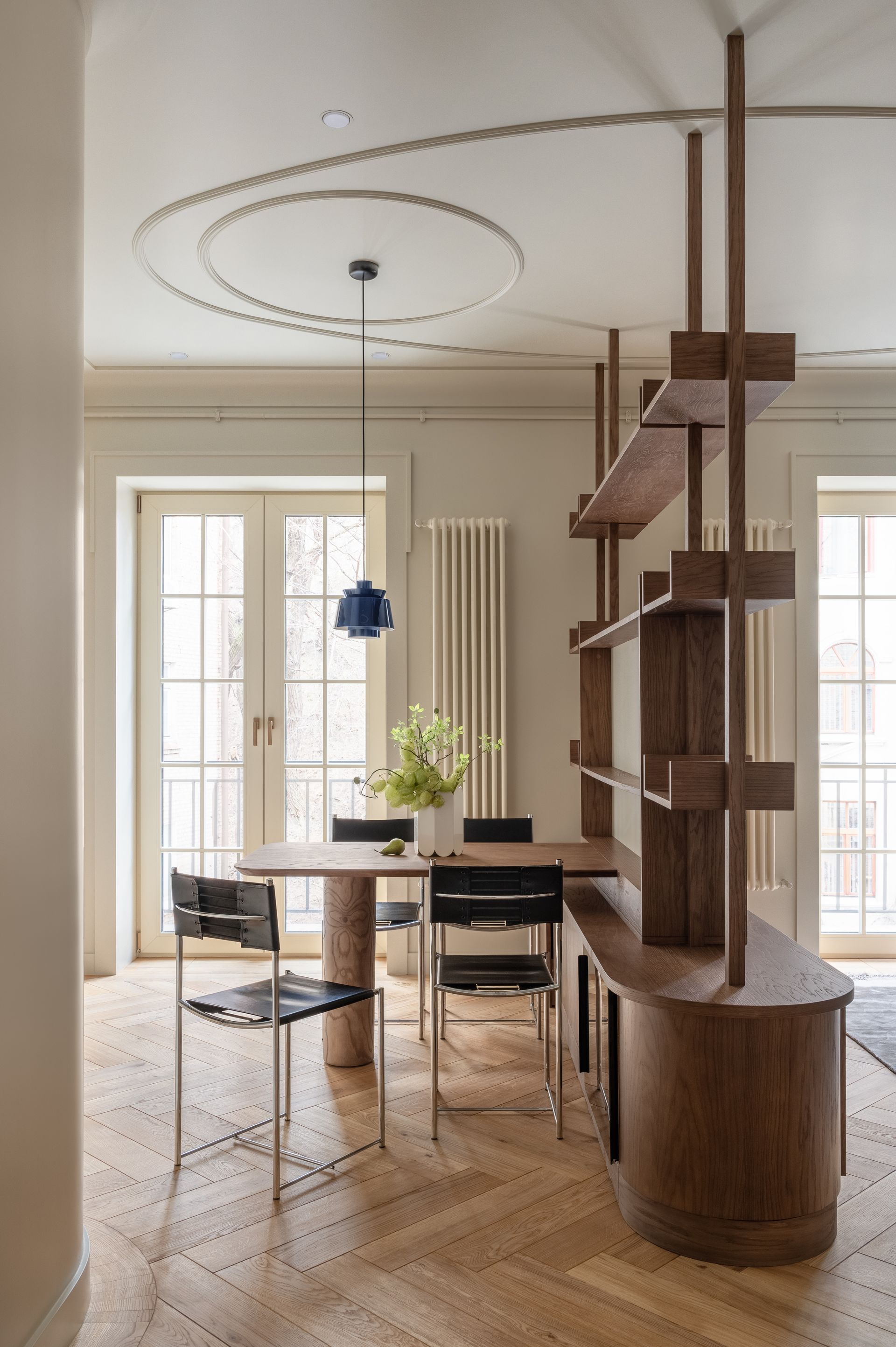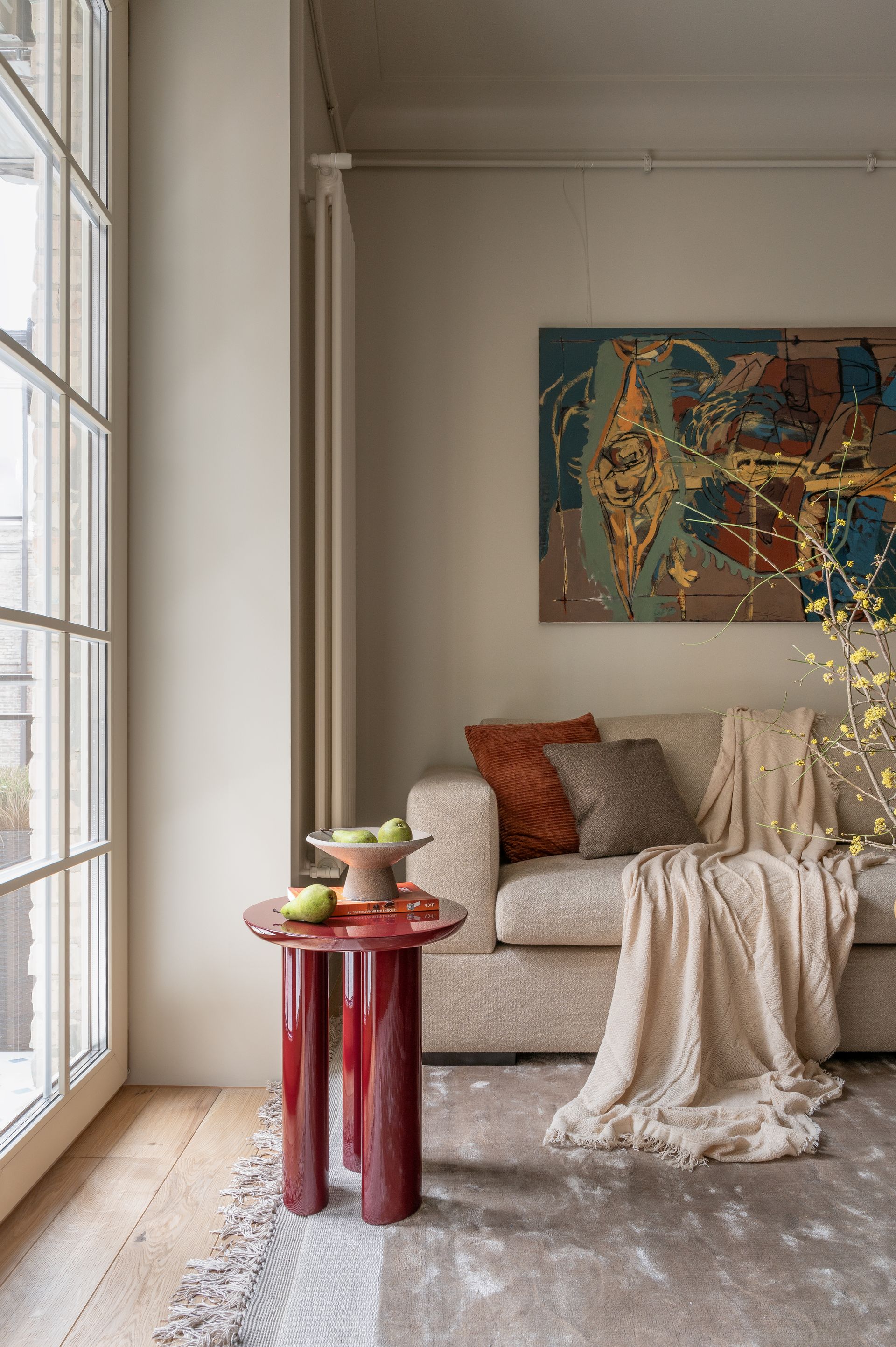Darvina - project by Nastia Mirzoyan
Located in a classical building stylized under the Stalinist era in Kyiv, Nastia Mirzoyan designed a 55 m² apartment providing a harmonious blend of interior design with the building's architecture.
The apartment was the client's family space, imbued with the spirit of his childhood and personal memories in every corner. Therefore, in transforming it into a rental property, the design team approached the task with special attention, meticulously considering the needs of the future inhabitants.
Initially, the apartment consisted of two separate rooms and a kitchen. To create a more spacious environment, the design team decided to merge the living room and kitchen into one common area. Large windows open onto a quiet courtyard, providing the space with ample light, and spending time here throughout the day allows one to enjoy the play of light and shadows from the trees in the courtyard.
The design team aimed for the transition from the exterior to the interior to be seamless. Thus, a soft, yet stylish interior finish was created that reproduces the aesthetics of the era in which the building was erected.
Each area has its own uniqueness. The furniture and decor correspond to a modern style but remain restrained and elegant. This space is divided into functional zones using partition-shelves and built-in furniture. Th edesigners chose pleasant-to-touch textures of oak wood in various shades and combined them with stainless steel in the kitchen to create a harmonious contrast.
A special accent is the wooden shelving unit, which serves not only as a decorative element separating the kitchen from the living room but also serves as a place for storage and display of objects.
Lighting in the apartment is divided into zones and has different usage scenarios, creating an atmosphere of coziness and comfort at any time of the day. The mirrored volume at the entrance expands the space and enhances the lighting inside. Broken marble is used on the floor in the entrance area and in the bathroom. Thus, every corner of this apartment becomes a separate element of a mosaic telling its own story.
SHARE THIS
Contribute
G&G _ Magazine is always looking for the creative talents of stylists, designers, photographers and writers from around the globe.
Find us on
Recent Posts

Subscribe
Keep up to date with the latest trends!
Popular Posts

























