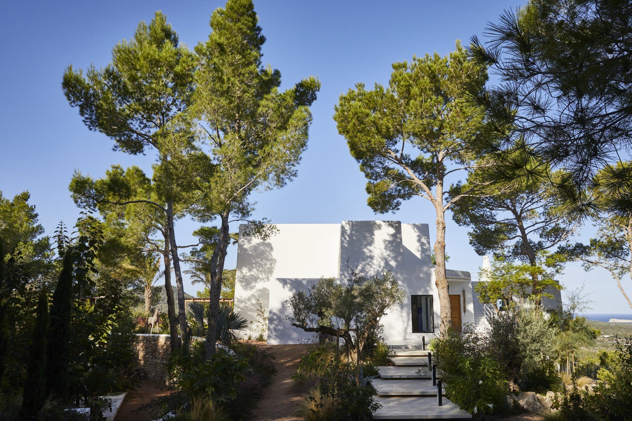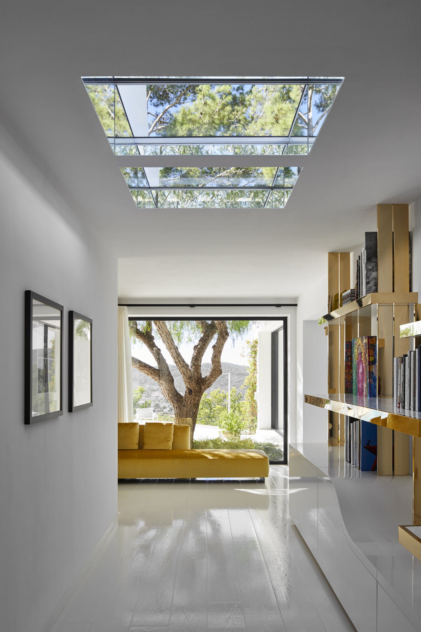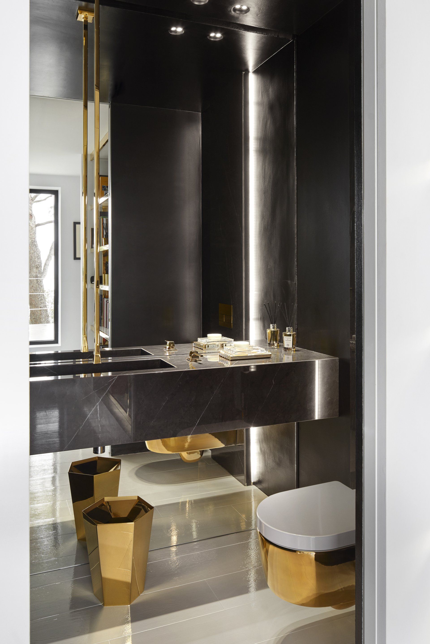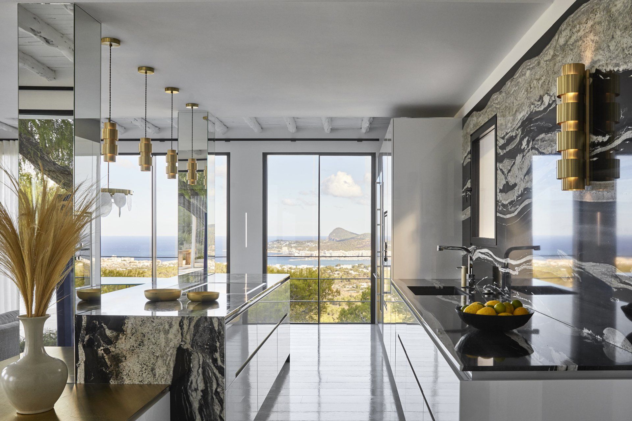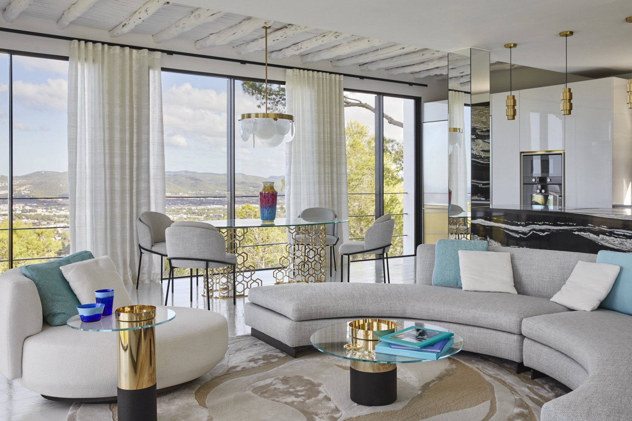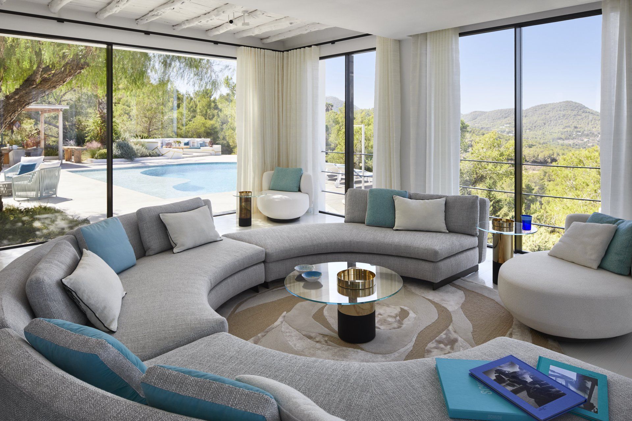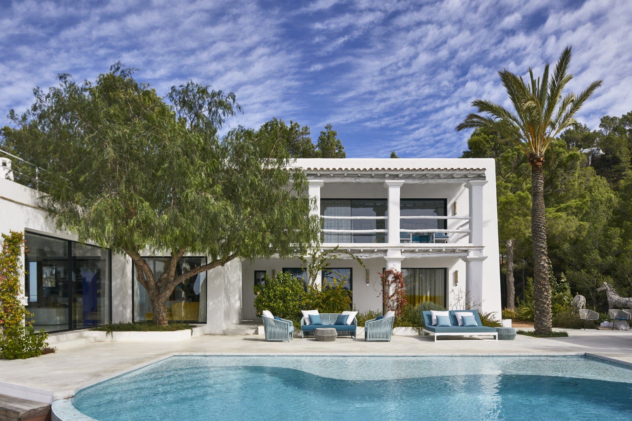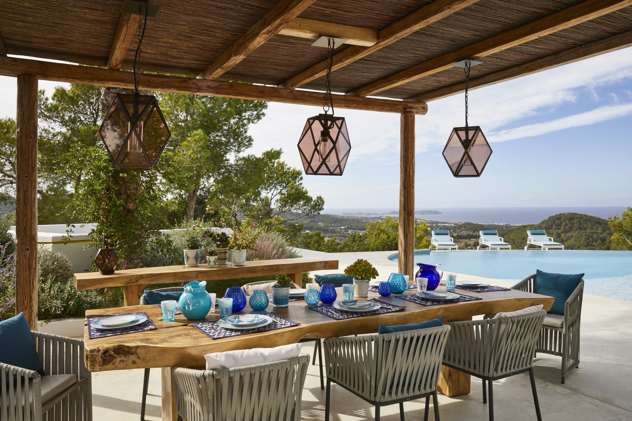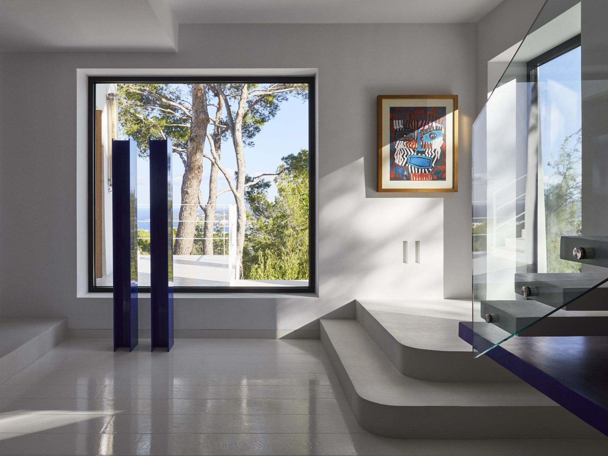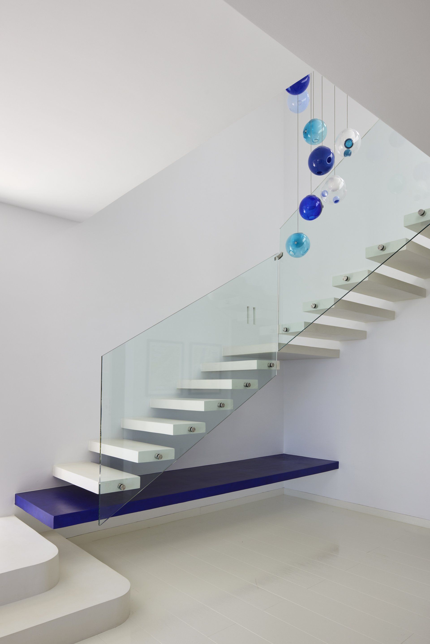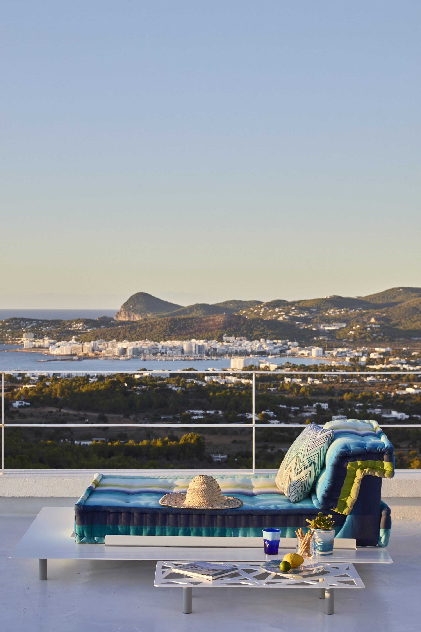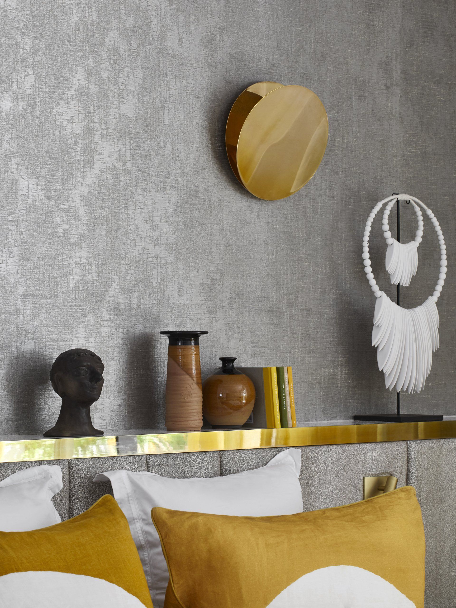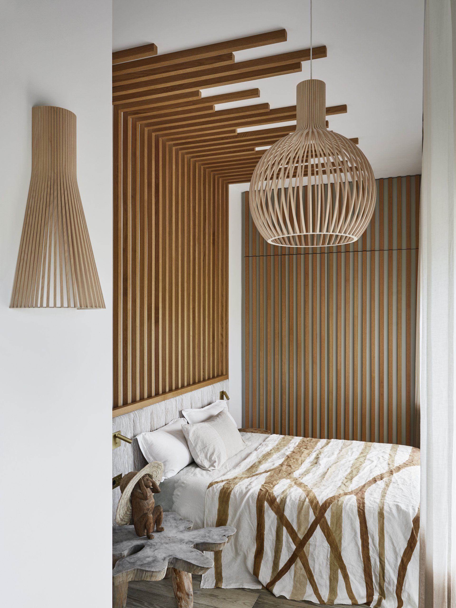Villa Cielo
Balanced at the top of the hills of Sant Josep Hills, Villa Cielo overlooks the sea and the pine forest. This old farm, first restored by Blakstad* in the '70s, has been transformed again, both from both architecturally and in terms of design, by Oscar Lucien Ono and his design firm Maison Numéro 20, to become an ultra-contemporary villa, the antithesis of the Iberian codes.
Oscar Lucien Ono and Maison Numéro 20 stripped the space bare and kept only the walls in order to rework the space in a contemporary and daring style. The villa is now completely open and is a window to the surrounding nature. These living scenes are framed in black metal and reinforce the spectacle of nature by underlining the purity of the dry and graphic lines of the villa. It is thanks to the architecture design that plays with the codes of indoor/outdoor that nature joins the design of the space in an organic osmosis.
This energetic modern look, supported by elegant touches of blue and yellow, is complemented by a careful selection of decorative elements tailored to the unique spirit of this villa.
In the hall, under large openings in the ceiling that let the light through, a yellow chrome bench from Minotti illuminates the space, alongside a golden bookcase that rounds out the space like a wave.
The first-floor restroom is a modern room with a pop and disco-like feel. A room in the image of Villa Cielo in short: lively and unique.
The kitchen is adorned with black horse marble and reflects the light from the large wall windows. The kitchen shows Oscar Lucien Ono and Maison Numéro 20's approach to bringing the contemporary into an old ranch house, as evidenced by the original beams still visible on the ceiling. We find this same association in the living room where the beams overlook a warm space that is bathed in sunlight provided by large windows overlooking the pool and the Sant Josep region. This living and dining room is a friendly and lively space due to a layout designed to host family and friends. The carpet is in natural colors by the Lelièvre design and publishing studio, and a sofa by Gallotti & Radice is set around a solid armchair and a glass coffee table. The dining room is also a gathering place, with a glass table by Silvera and comfortable seats by Gallotti & Radice. A Bolia light fixture illuminates this dining room table on those evenings when the sun is not shining or the curtains are drawn down to enjoy the privacy of the villa.
The exterior is a reflection of the old ranch and its surroundings: contemporary and natural. The swimming pool is decorated with the same color gradations found in the house, thanks to a mosaic illuminated with touches of 24-carat gold designed by Bisazza.
The garden was made to remain a wild but sophisticated place. It multiplies cosmopolitan inspirations in a rocky setting with its cacti, Japanese steps, Moroccan fountain dressed in Majorelle blue, and citrus plantations from the Mediterranean basin. You will find here various intimate and inviting living spaces, which are very naturally integrated into the garden with surrounding flora that structures the space. The rooftop lounge with its 360° view of the Mediterranean Sea, the forest, the solarium, the winter kitchen and the large masonry outdoor living room, all of which highlight the gold leaf work of the artist Solène Eloy "Ray of Light", like a burst of light in the garden that brightens up the of the garden that illuminates the masonry.
A light fixture in a range of blues sets the stage for the entrance around the graphic staircase leading to the upper floors of the villa and to the terrace. It is with the same meticulousness as for the interior of the villa that the different elements of the outdoor furniture were chosen. The roof terrace is a real living room under the sun thanks to a furniture coming from the Mah Jong collection of Roche Bobois. This furniture composed of armchairs, sofas and coffee tables claims a total freedom of form and function: the ideal choice for a villa that breaks the codes.
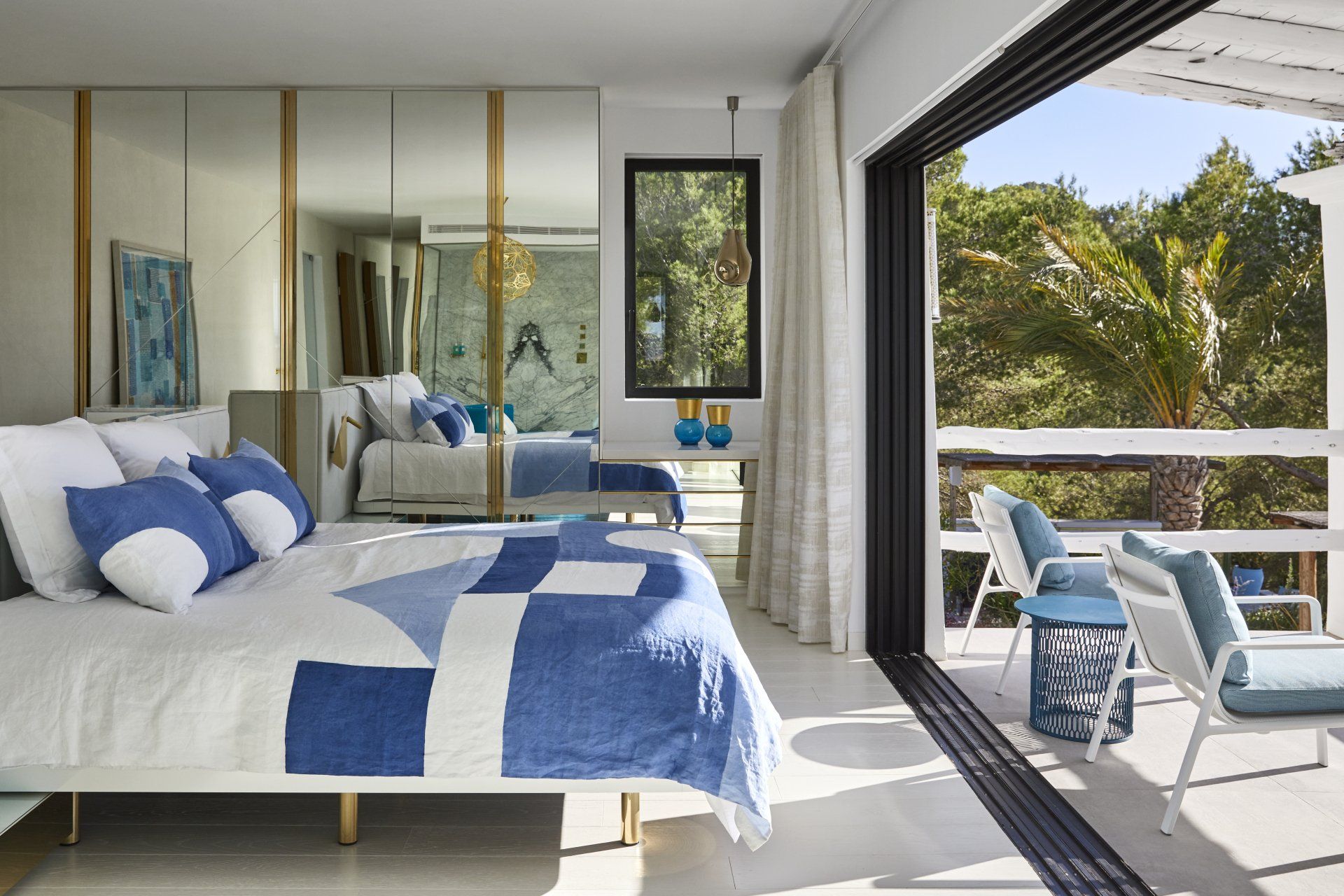
The interior and exterior are designed as a vibrant homage to nature. The master bedroom, with its immense white marble shower in the center and its faucets from the international firm Dornbracht is as if it were integrated into the forest thanks to its large openings overlooking the landscape. Both guest rooms have their own unique décor, each with its own variation of blue and yellow with an elegant gradation of colors. The last room overlooks the forest and cultivates the natural scene. With the use of large wooden slats that echo from the walls to the ceiling and fabrics in natural colors from Rubelli, it is like a cabin in the woods.
SHARE THIS
Contribute
G&G _ Magazine is always looking for the creative talents of stylists, designers, photographers and writers from around the globe.
Find us on
Recent Posts

Subscribe
Keep up to date with the latest trends!
Popular Posts





