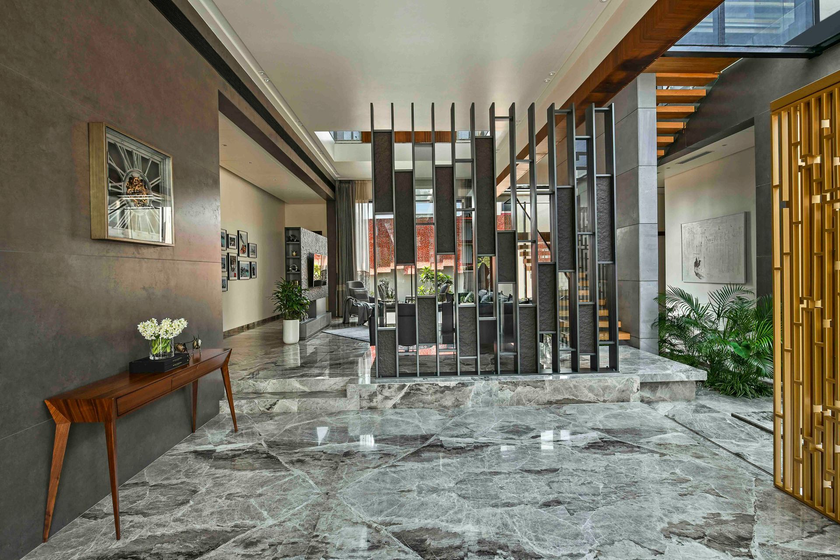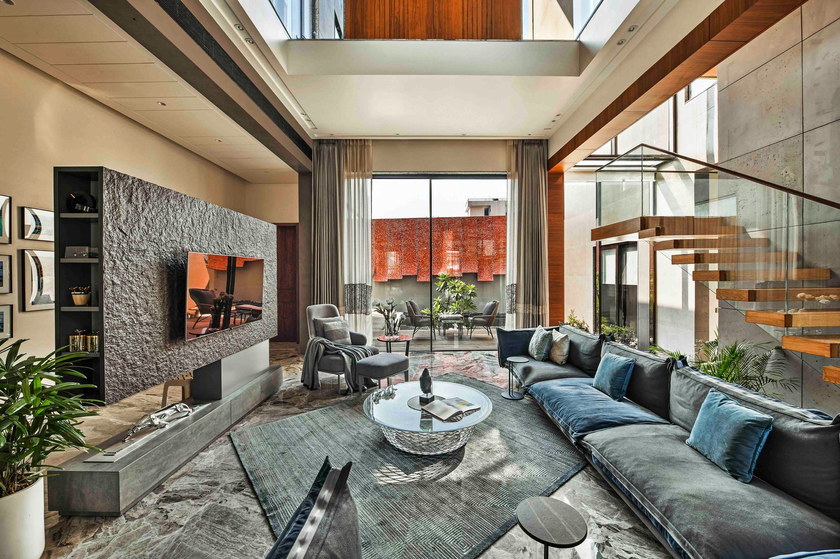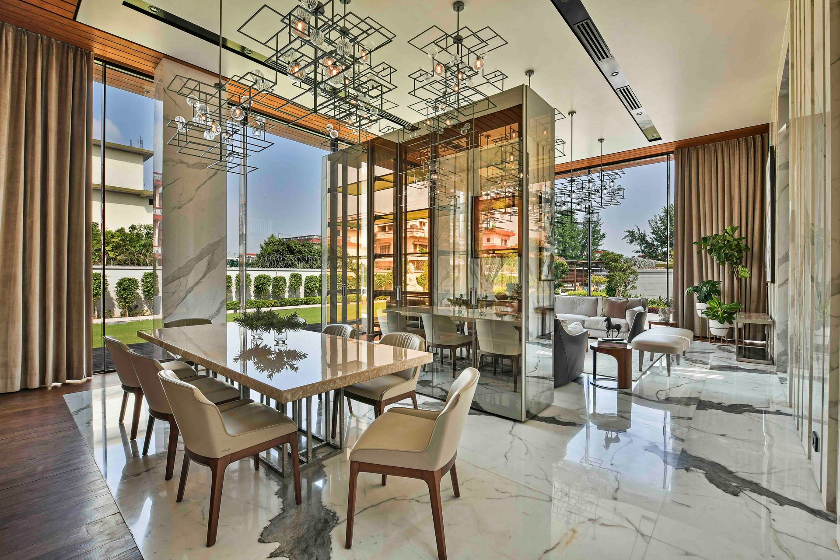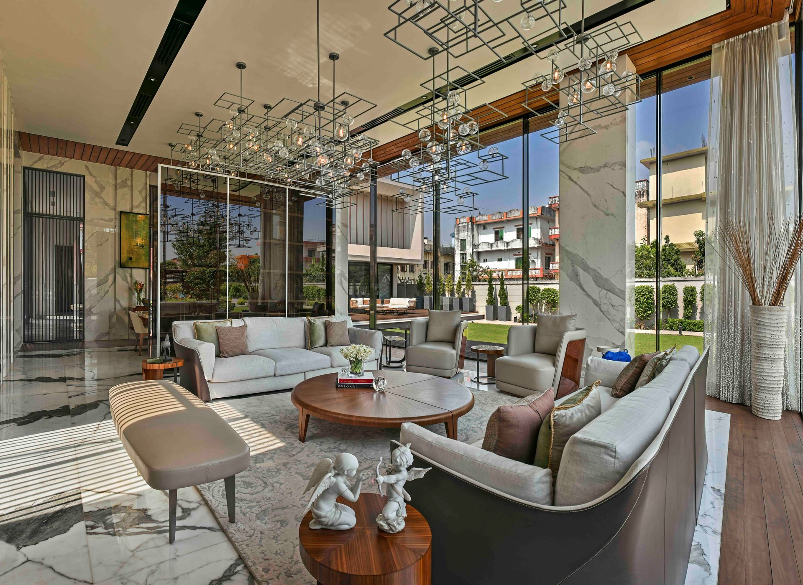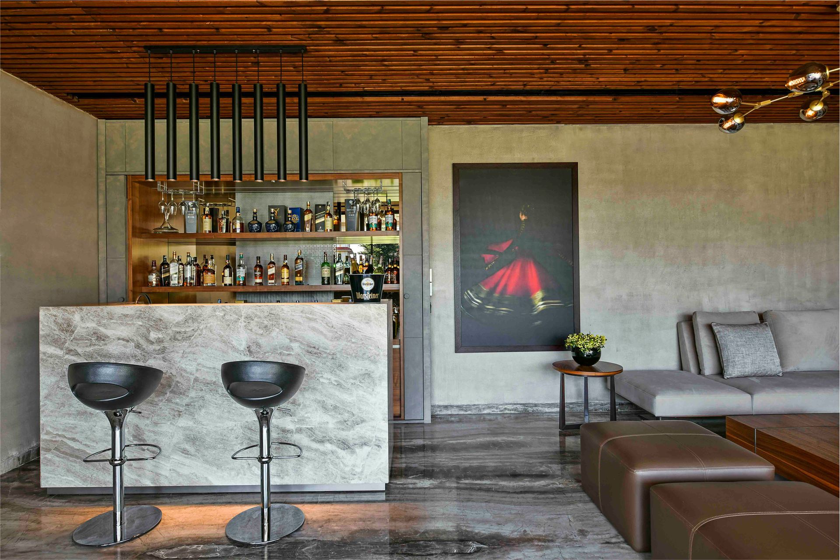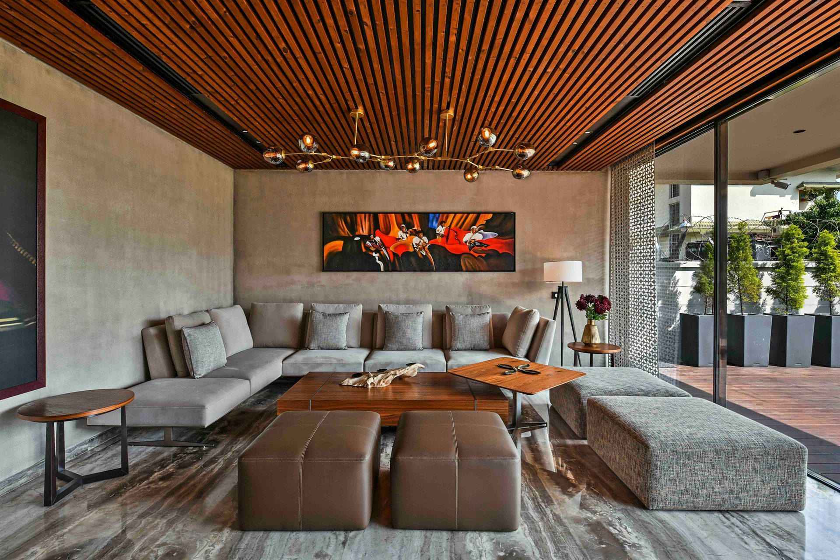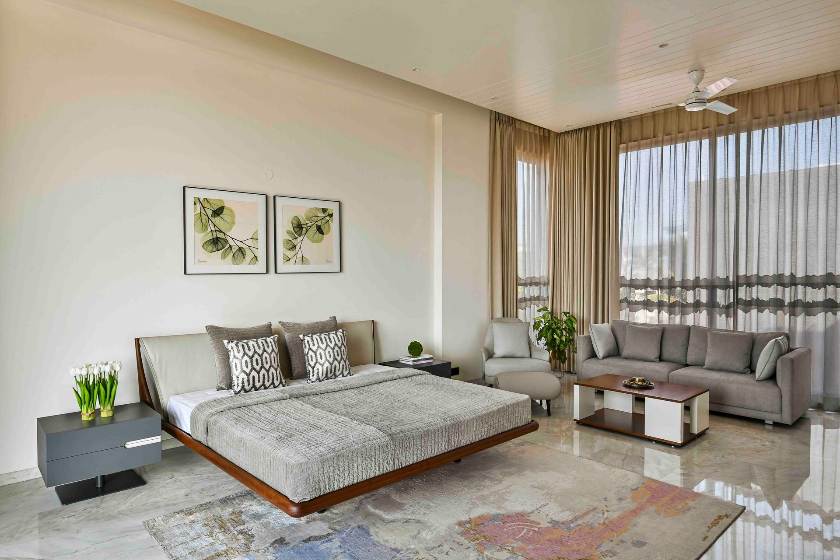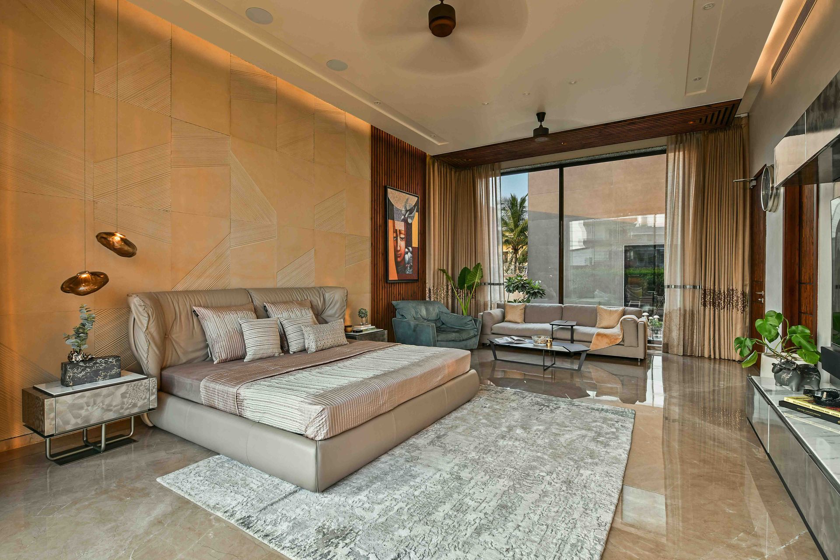Verdant Villa
42MM Architecture designed a house with a modern interpretation of the courtyard into green belts for a young businessman in Nepal.
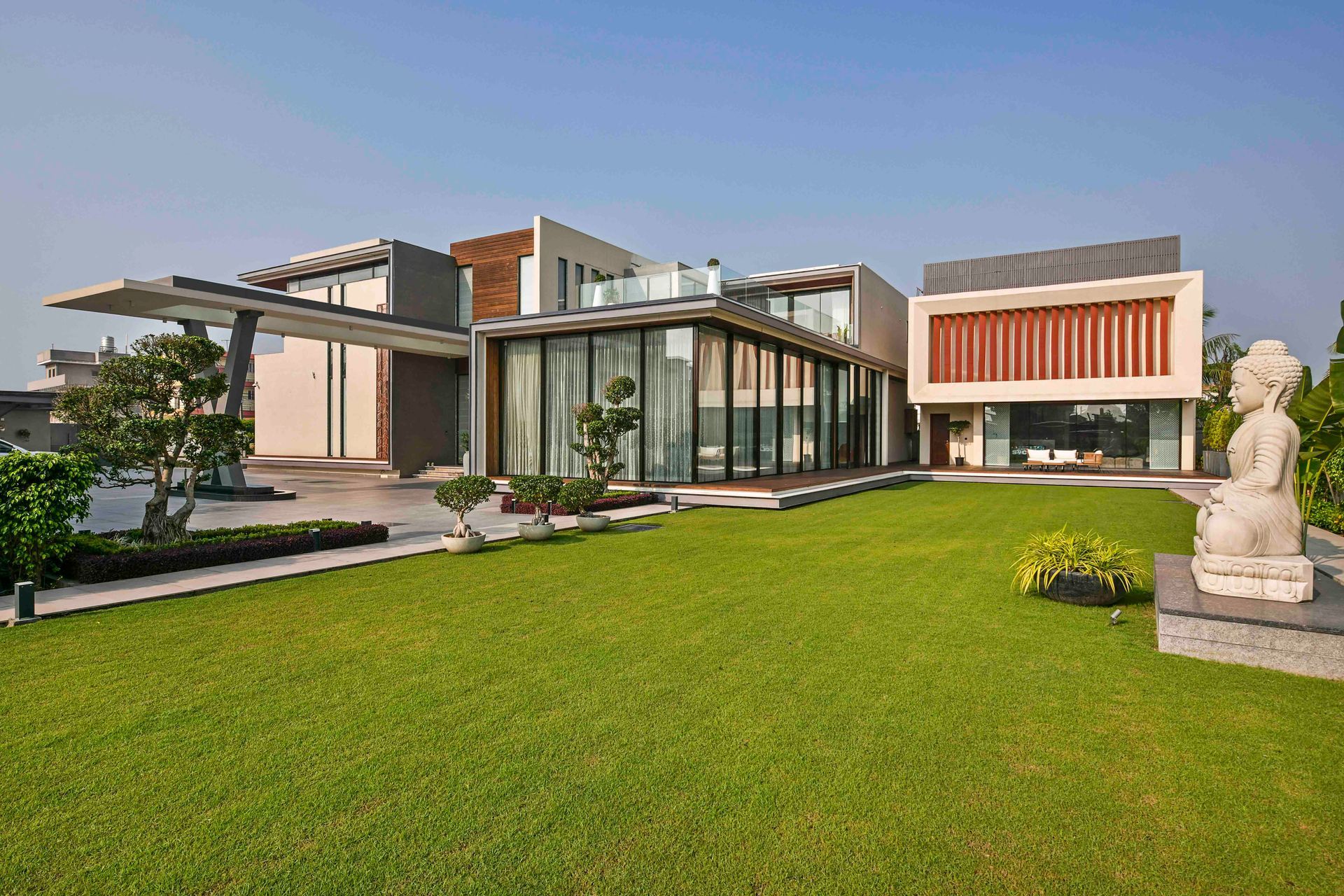
The house is a modern interlock of greens and grays, conceptually designed to create a volumetric and visual interplay of green belts. An intersection of semi-permeable surfaces of metal, glass, and wood encases the space. The materials and punctuations are designed to give a feel of an exoskeleton placed on a greenscape.
The sliced geometry and its intersection with the green buffers find its rationale in the spatial syntax of the house. It is fabricated in layers of public, semi-public, and private zones designed to highlight the volume distinctly. Each is segregated with greens that have a unique characteristic of its own. The public zone- a see-through block of glass as an expression of welcome, the semi-public area -carefully eclipsed in parts with greenery flowing into it from the expansive private lawns of the home- slowly giving way to the intimacy of the inner sanctum-the private, quiet part of the house.
The house is oriented east-west and each segment is designed to embrace the east and west sun entering it, through the permeable layers of green buffers. It ensures ample light in every corner of the house while filtering the heat out through the green buffers.
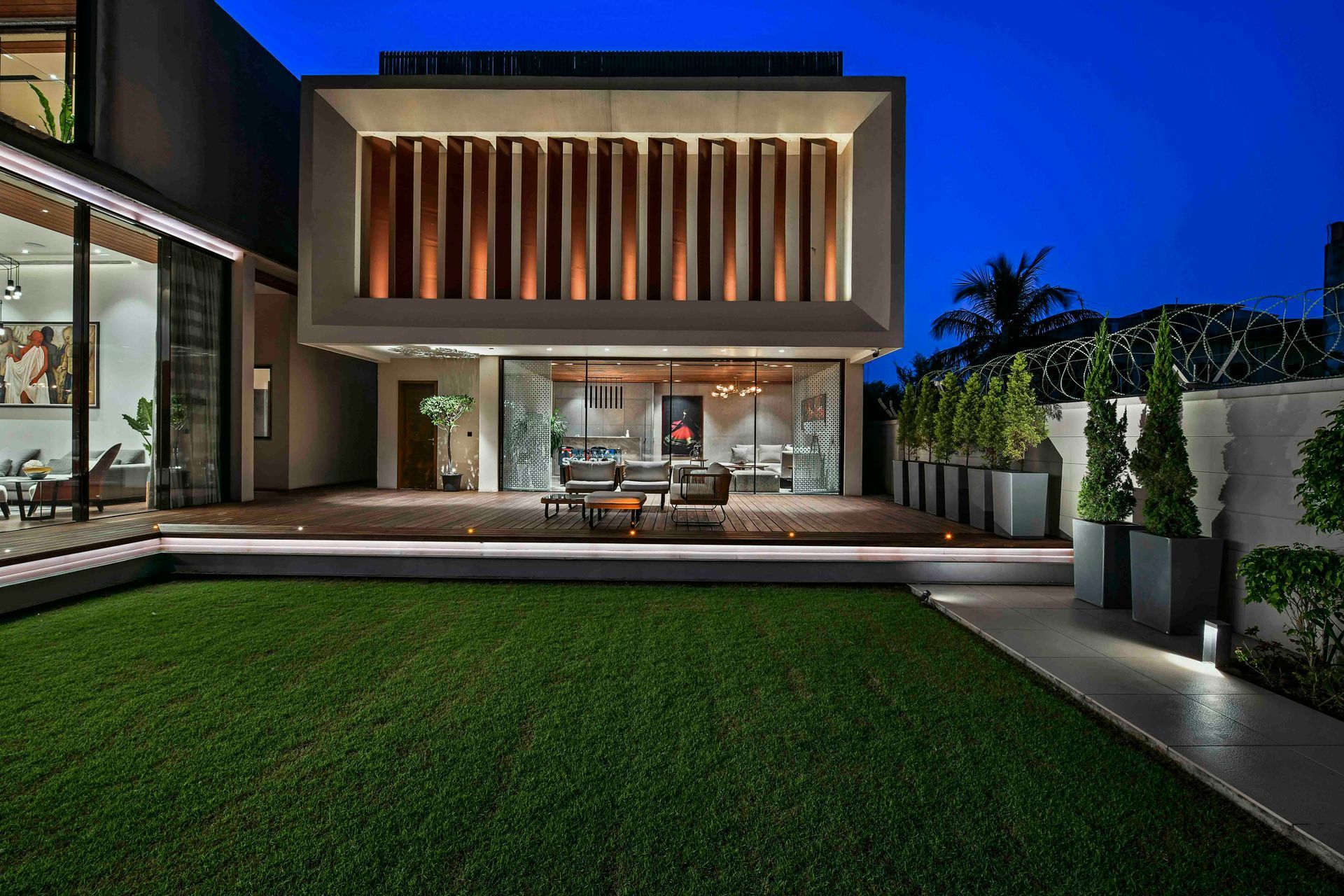
Colour & Material Palette
This house is sculpted with modern sensibilities in steel, glass, and concrete. The interiors represent a minimalistic style. The surfaces are left pure and accessorized with a layer of art. The Elevation and the external finishes of the house are represented in the internal finishes. Materials used are exposed concrete, leather, untreated wood, stone, and metal. The interiors of the house are a representation of the fact that the house is architecturally complete as a whole. Each ingredient of the house is tailored to form a part of a larger story that is the reflection of the aspirations, interests, and lifestyles of its inhabitants. The house is styled to perpetuate an unpolished raw look and is minimalistic in its approach. It is a unique conglomeration of bits that revitalize through an engagement with nature.
The interaction between different volumes of the house is refreshing and evergreen for the inhabitants of the house. The green buffers that segment the volume serves two purposes one it defines the privacy of the house second create intersections and alignments that make the house a masterpiece by different directors. The volume collides, intersects, and stays parallel to the green vertebra of the house. This spatial experience is our signature style.
Living room
The double heighted living room is the congruent space of the house that unites both the floors, the green segments together. The room feels like a part of the circulation and an independent space in itself. The semi-permeable screens in the space secure the privacy of the space at the same time keeps it connected with the other spaces. The free-standing TV wall help encase the space yet stands out as a feature in itself. You can see the corridor, staircase, mandir and the lobby in the upper floor from this point in the house.
Staircase
Designed to glorify the sleekness in design, the staircase pivots around a sheer wall and gives a floating effect. It forms a part of the green buffer in the house and is capped by a glass ceiling above.
Drawing room & Dining Room
The drawing room is designed as the part of the landscape. It is only 2 solid wall and 2 transparent that opens into the front lawn. The rooms main feature is the spectacular view of the lawn and the chandelier crowns and combines both drawing and dining space together
Master bedrooms
The master bedroom opens on both ends and highlights textures as the main feature of the room. It has a neat and clean vocabulary while the color is infused through the artwork curated. Wood and stone textures represents the mature yet simple nature of its user.
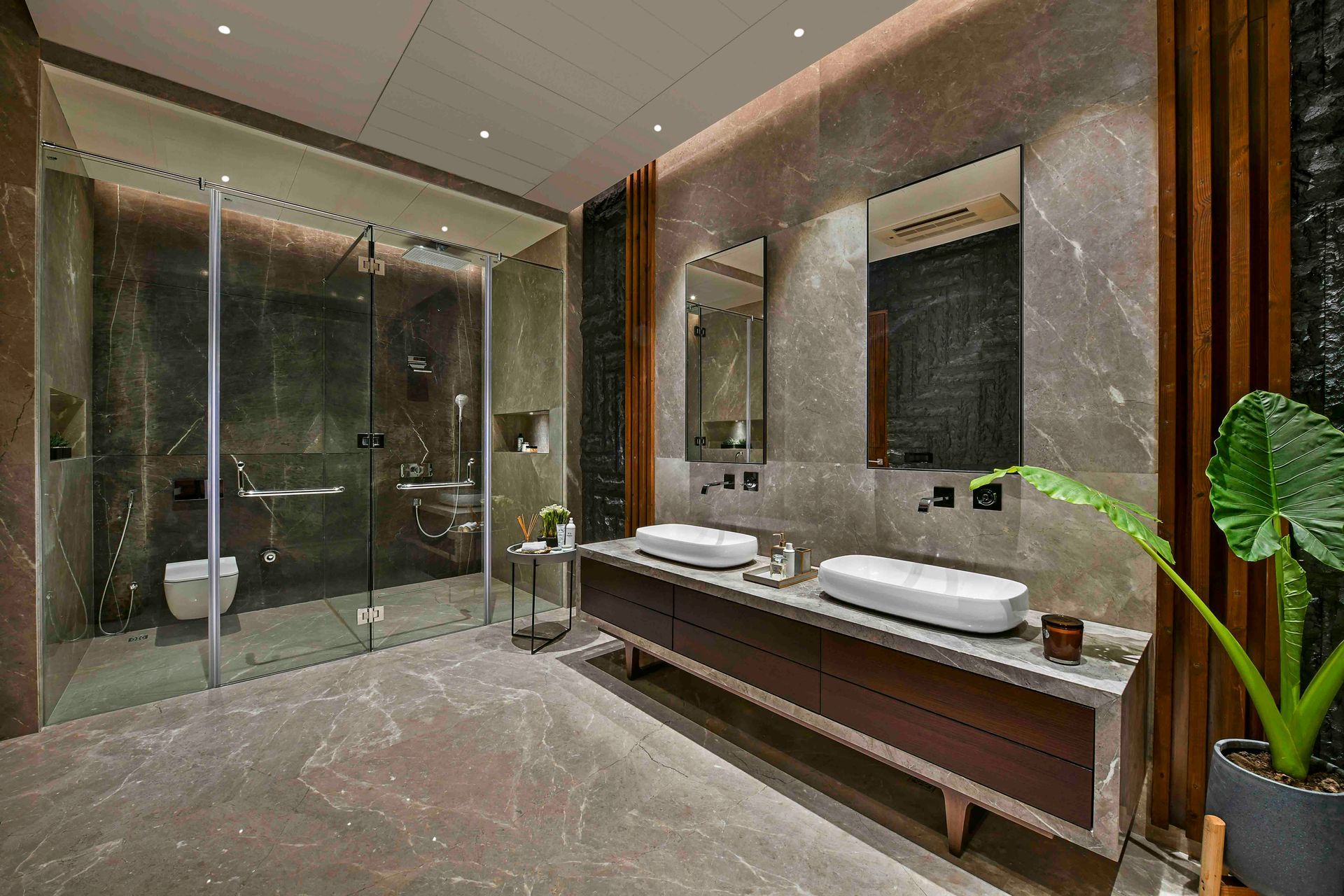
Master Bathrooms
There is a subconscious sense of greens in the washrooms. A voluminous vibe is ensured in the spaces with the use of ample natural light within. The jaali filters out the light and creates an interesting light pattern on the floor. The wet area is framed with stone and segregated. It is a space to relax and rejuvenate.
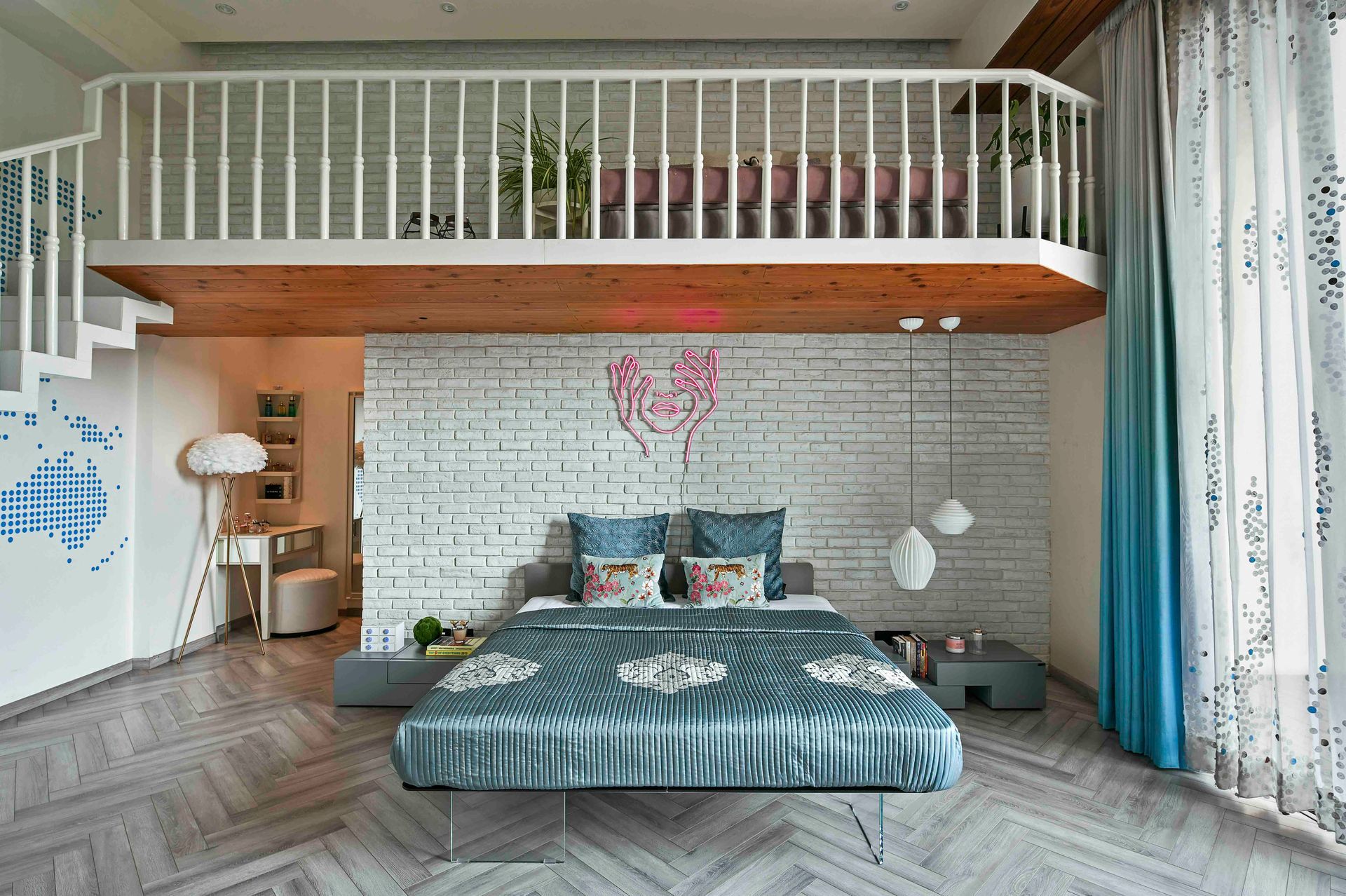
Kids Bedroom
The teenager’s room is designed in a rustic look, with different textures and materials bound together in neutral hues. Here the furniture arrangements are made to suit their changing needs. It entails spaces for both entertaining friends and self-introspective corners. Here the art and embellishments are used to represent the interests of a child. It is beyond simple geometric shapes, capturing both their age and inclinations.
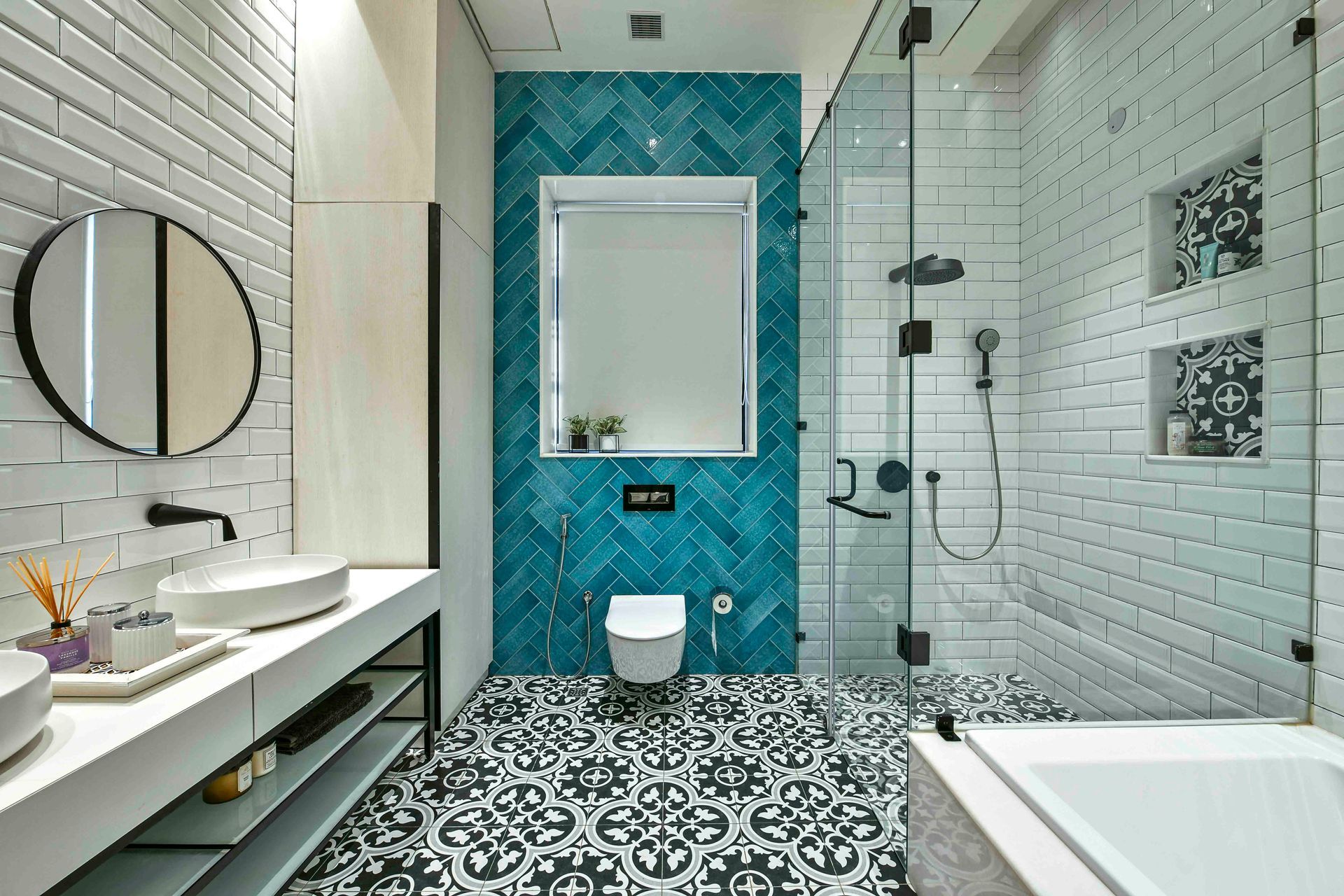
Kids Toilet
The Kid's toilet adorns beautiful blue subway tiles as the feature wall along with a white shell and printed floor. It is a quirky and playful take on the rustic-themed room. It does not break away from the modern look of the house but rather adds another experience to the interior palette.
Interior Design 42MM Architecture
SHARE THIS
Contribute
G&G _ Magazine is always looking for the creative talents of stylists, designers, photographers and writers from around the globe.
Find us on
Recent Posts

Subscribe
Keep up to date with the latest trends!
Popular Posts





