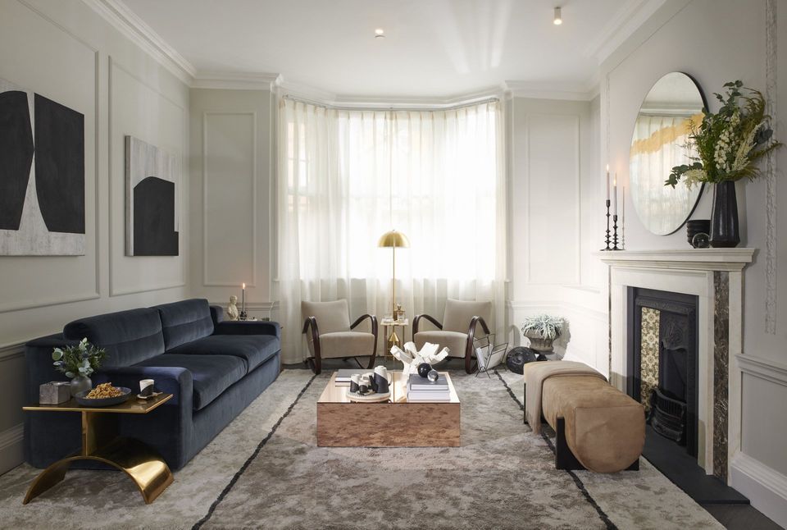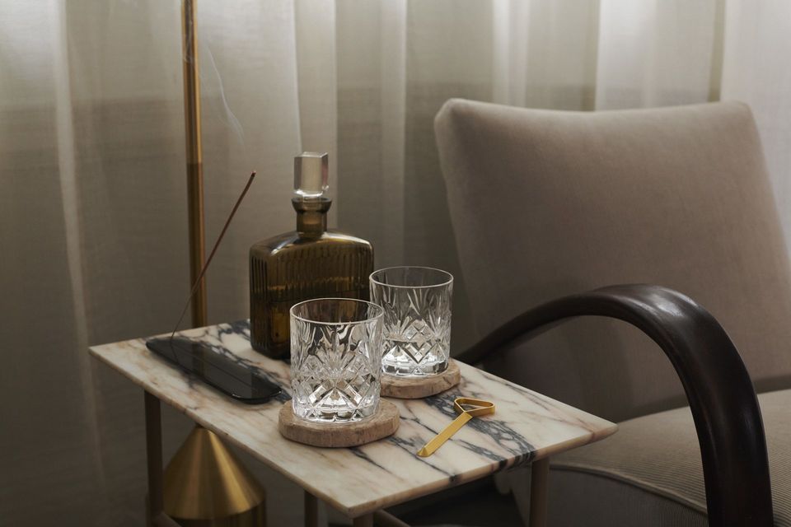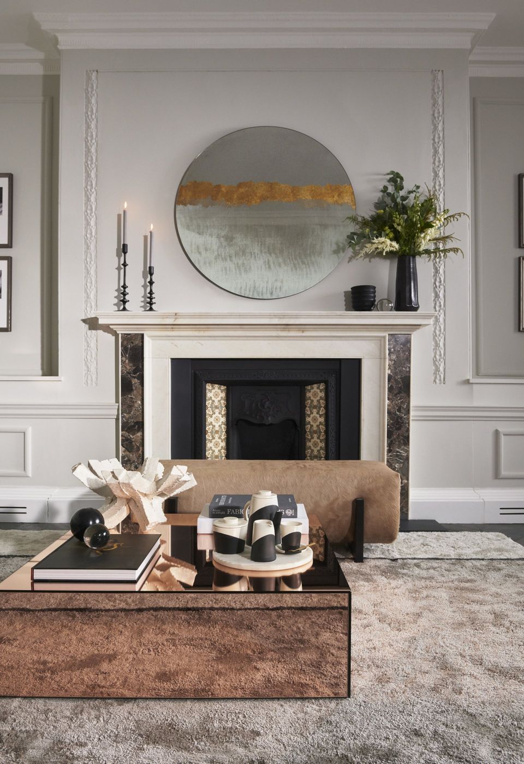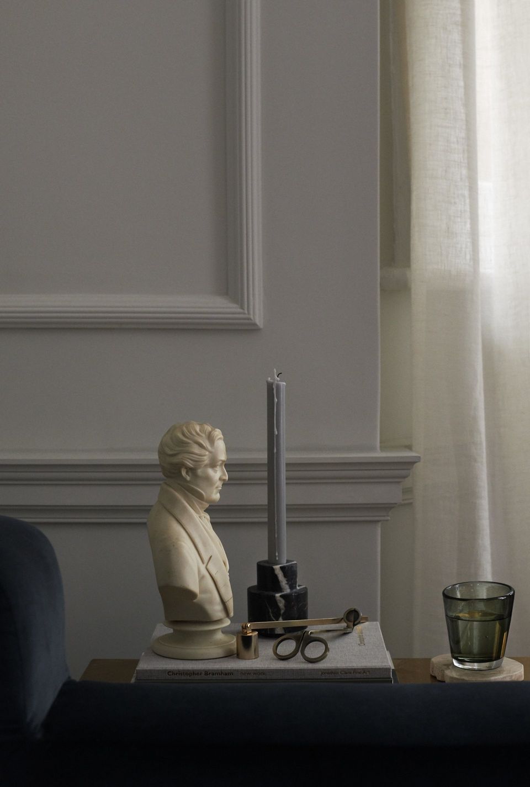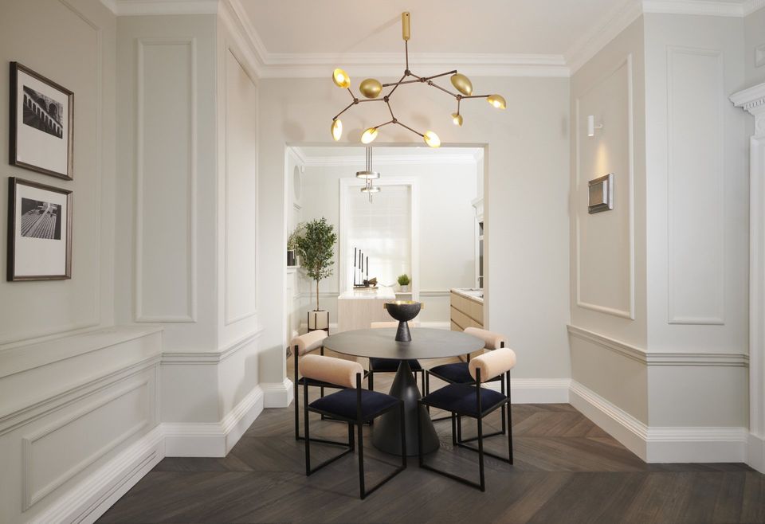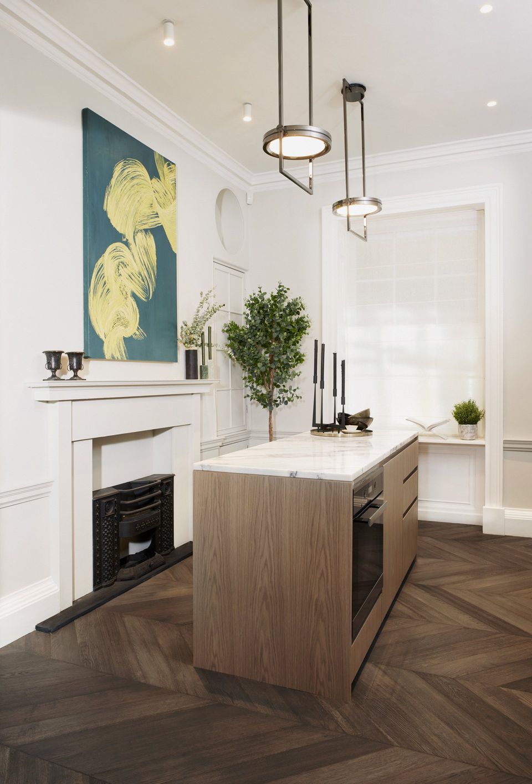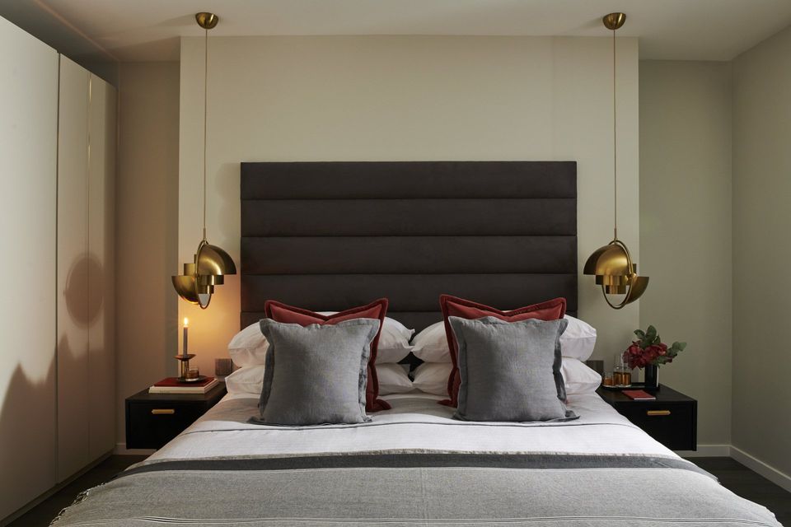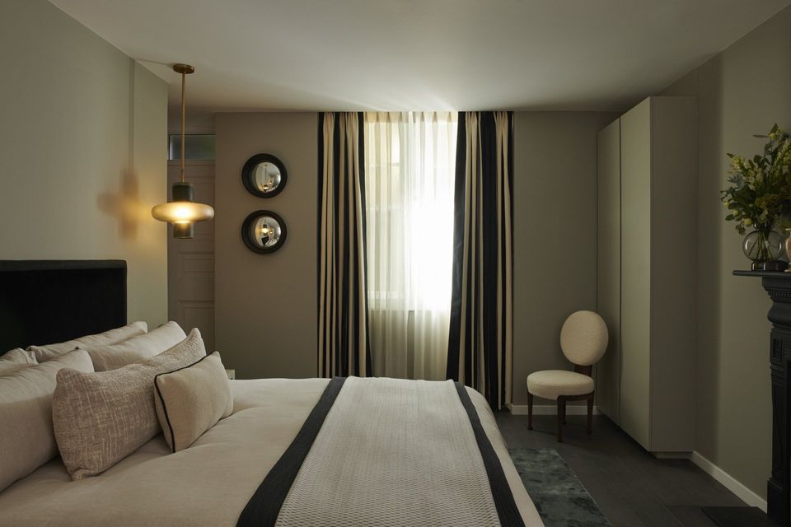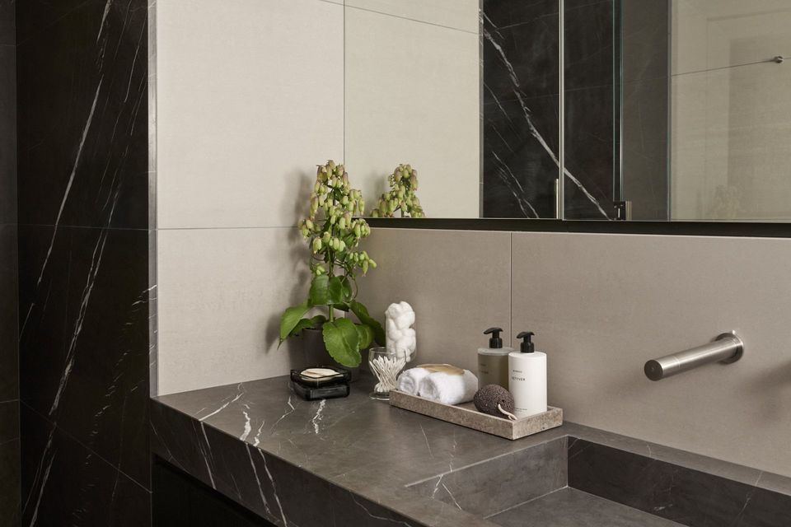Untypical luxury look
Katie Earl and Emma Rayner co-founders of London-based interior design practice, No.12 have just completed the complete interior design and creative direction of an exquisite 1,250 sq. ft. twobedroom duplex apartment and common areas in Mayfair, London.
No.12 were taken on to create a curated and considered luxury interior design scheme that would stand apart from the homogeneous West London luxe look. As a result, No.12 challenged the conventions of the more commonly favored luxury interior design touch-points by creating an apartment that exudes the high level of luxuriousness the owner would expect in terms of materiality but applied with a more contemporary aesthetic. The design concept combines the property’s prized traditional architectural elements with a modern pared-back, yet bold, design direction to achieve a fresh interior for this superior property.
The apartment building provides a mixture of modern and inherited traditional features which No.12 has embraced as a contrasting design element throughout the residence. All the traditional 19th Century detailing, ranges from the fireplaces maintaining all their traditional features down to the delicate rosette molding above the doors. No.12 respectfully left these areas as they were found and used them to enhance the overall design. The interior furniture selection follows these design cues and mixes modern pieces with more traditional and contemporary styling. The refined colour palette of the property is mostly neutral with desaturated tones serving as accents throughout each of the spaces, with boldness in form taking precedence over pattern.
The reception room walls and beading are painted in a cool grey to add a modern twist to the space while highlighting the listed traditional cornicing and architraves in bright white. Rich insertions of colour punctuate the light-coloured space including a bespoke bold desaturated blue velvet sofa at the heart of the room. A large deep piled rug fills the imposing expanse of the main living room area to denote a sense of space and make use of every available inch of the room. With this No.12 illustrates how being bold with the scale of furniture can benefit a space. They also show that fewer pieces of furniture on a larger scale can make a space feel grander.
A simplified palette ensures a calm and modern aesthetic throughout the residence bringing about the feeling of a contemporary luxury home. The reception, dining and kitchen spaces are refined, composed and current, with comfortable furniture and accessories perfecting an open plan living environment.
Offering a further design twist, bold veining marble specially selected by No.12 for the kitchen island is a departure from the Calacatta marbles commonly used within luxury developments around the world.
A stairwell leading to the lower ground bedrooms has been painted in a dark grey to add a sense of drama that envelopes the residents as they descend. The master bedroom palette features rich tone accents, from the colour pop of rouge velvet cushions to the soft linen curtains with the fine edging detailing that lead out onto a private green walled patio area. Custom details include a bespoke headboard with a grand wide fluted design upholstered in a cool graphite suede fabric. The guestroom bedroom features a playful design with 101 Copenhagen and Norr11 lighting and contrasting tonal bedding with a custom black velvet headboard and striped curtains.
SHARE THIS
Contribute
G&G _ Magazine is always looking for the creative talents of stylists, designers, photographers and writers from around the globe.
Find us on
Recent Posts

Subscribe
Keep up to date with the latest trends!
Popular Posts





