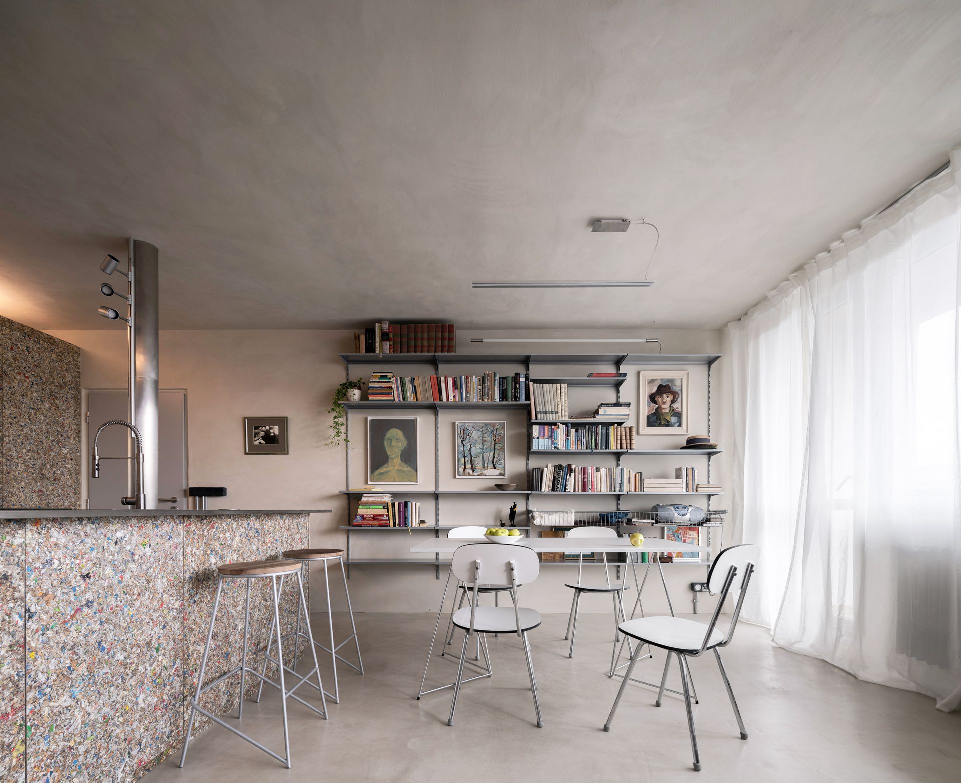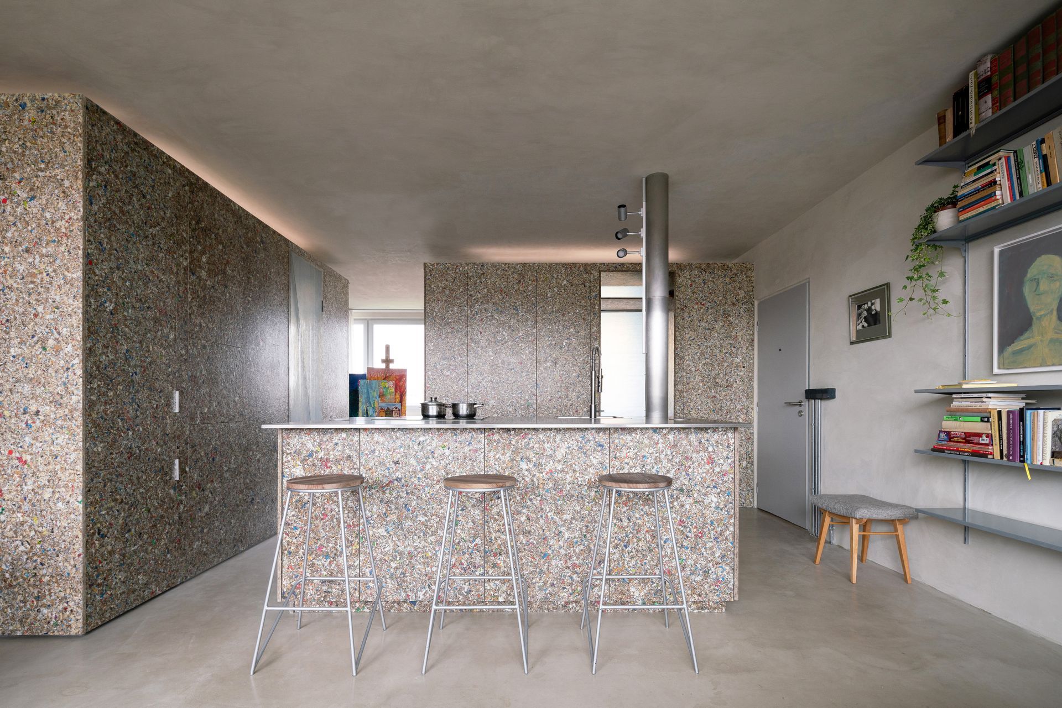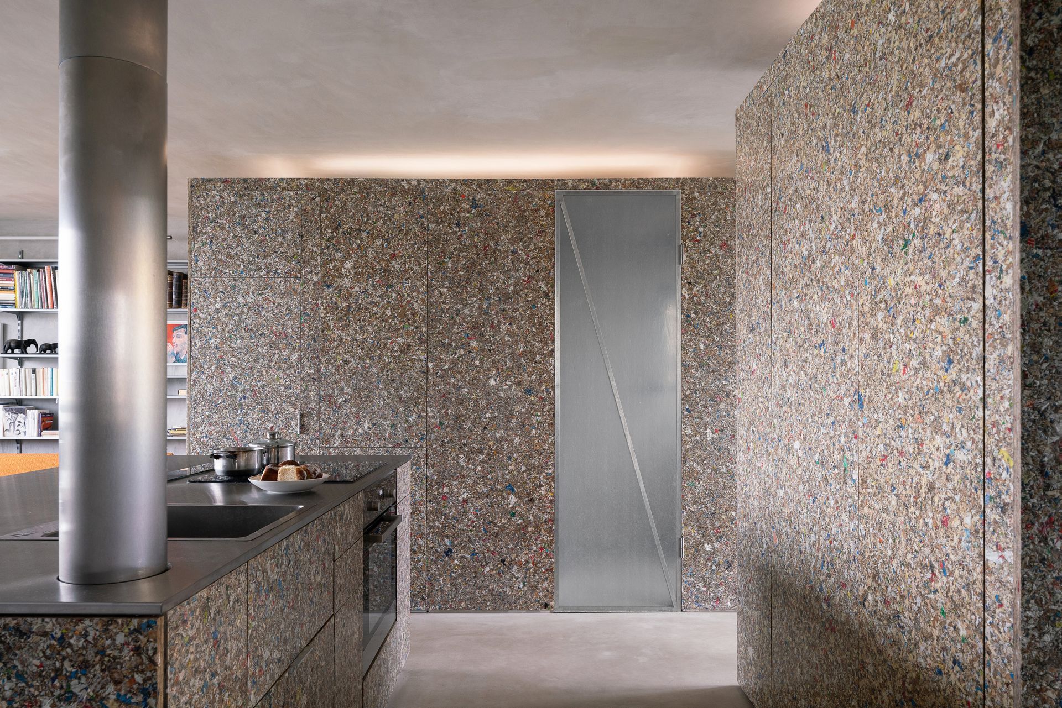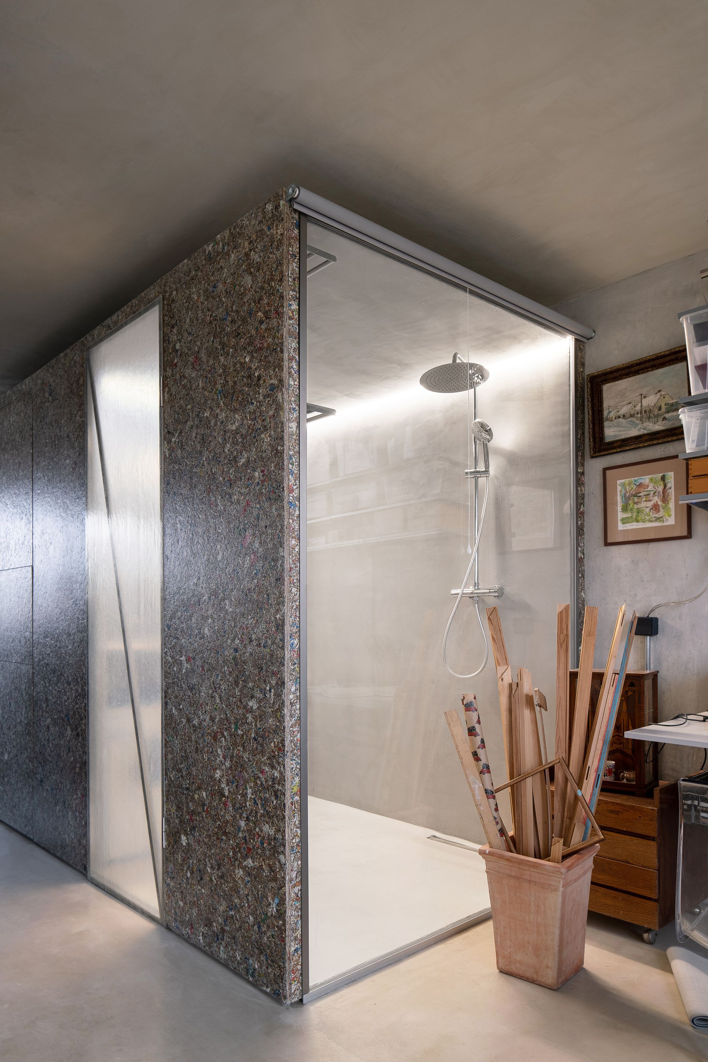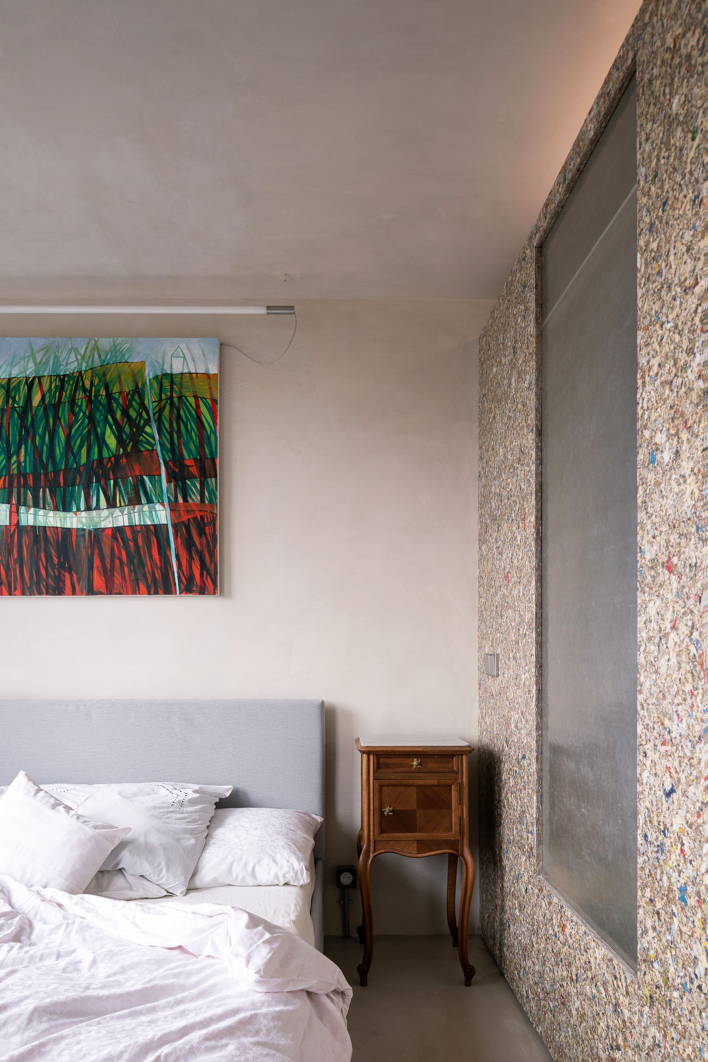Three Packwall boxes in the open space
Papundekl Architekti projected a small apartment in a Prague block of flats from the late 60s has not been renovated yet.
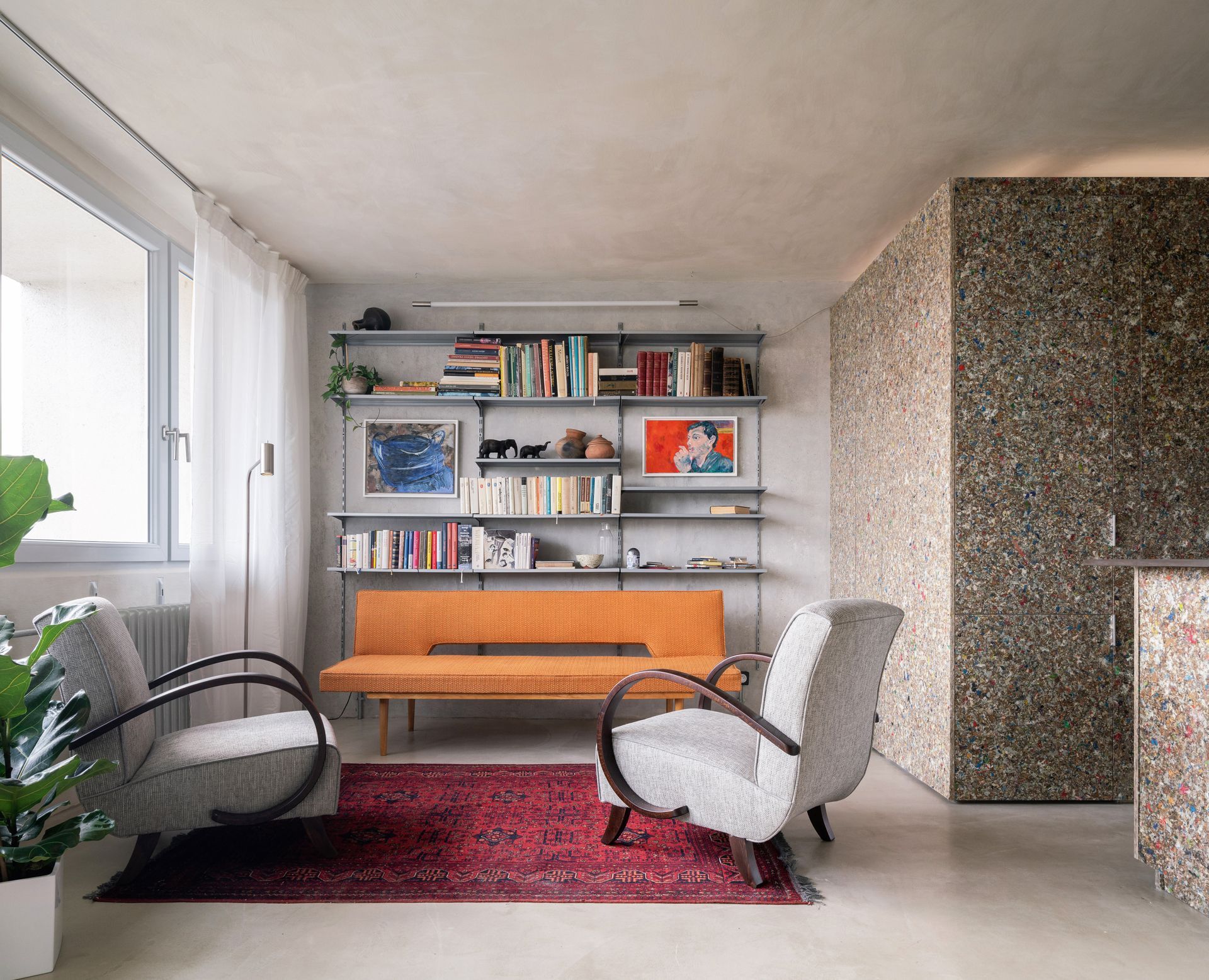
The apartment is defined on the eastern side by a loggia across the full width of the layout, a western facade wall with strip windows and two longitudinal load-bearing reinforced concrete walls. The architects proposed to remove all the original prefabricated partitions. Instead of several small rooms and corridors, this creates one continuous space, unified by the concrete floor, lit on both sides by a strip of windows. Into this space, the authors inserted three minimalist boxes with different uses.
"The concept of the apartment as a single space with three distinctive objects provided plenty of free and illuminated space. In one box with a glass wall, the design included a shower with a sink, toilet and automatic washing machine. There is also space on the outside for a microwave, fridge along with shelving for other kitchen storage capacity. A second box with a fibre - glass window serves as a partition between the day area and the sleeping area. The box provides additional storage and a place to store clothes. The kitchen counter remains the dominant feature of the apartment, with a drainage column that goes right through the worktop."
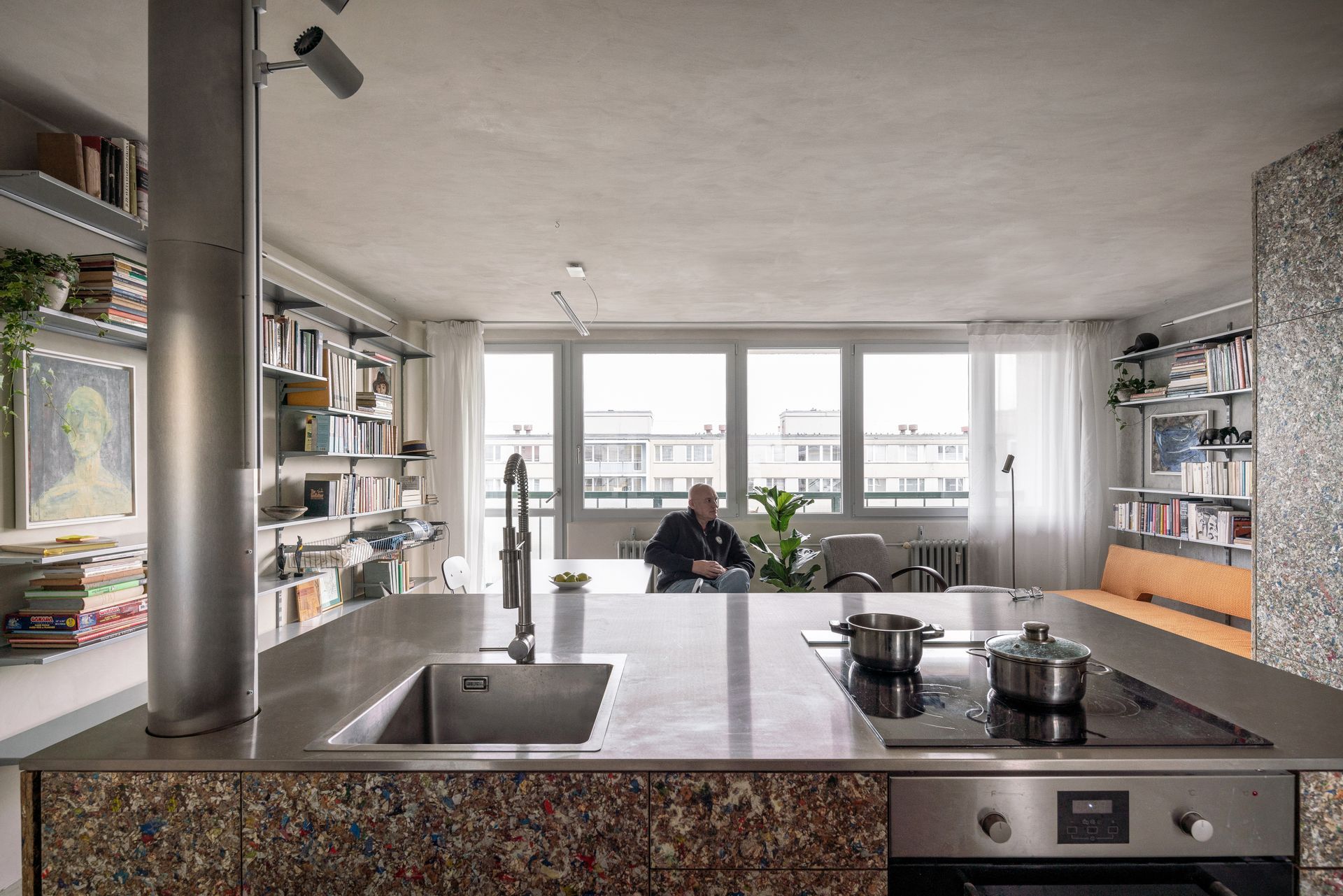
All of these main elements are clad in recycled Packwall boards around their perimeter. The coloured boards can also be used for the more operationally demanding parts of the furniture, such as the opening or sliding parts of the kitchen island or wardrobes.
"The design kept in mind my penchant for cooking. The design also provided enough space for my artistic activities. The concept of the apartment as a single space with three distinctive objects provided plenty of free and illuminated space. In one box with a glass wall, the design included a shower with a sink, toilet and automatic washing machine. There is also space on the outside for a microwave, fridge along with shelving for other kitchen storage capacity. A second box with a fibre - glass window serves as a partition between the day area and the sleeping area. The box provides additional storage and a place to store clothes. The kitchen counter remains the dominant feature of the apartment, with a drainage column that goes right through the worktop."
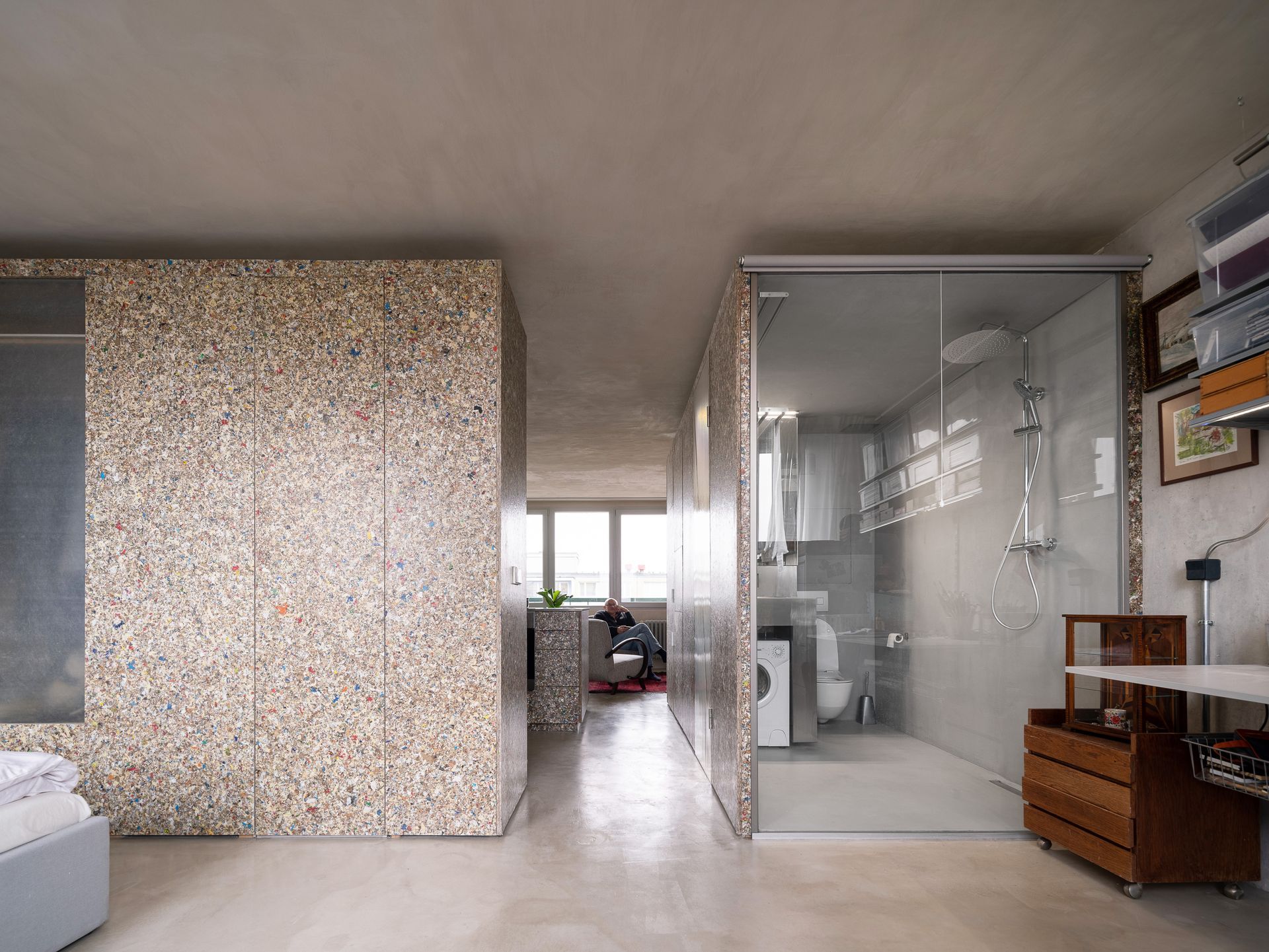
"The guests I have welcomed in my apartment are amazed by the material assembled from boards made from waste material. They perceive the workmanship as a pleasant contrast, enlivening the light grey-toned space."
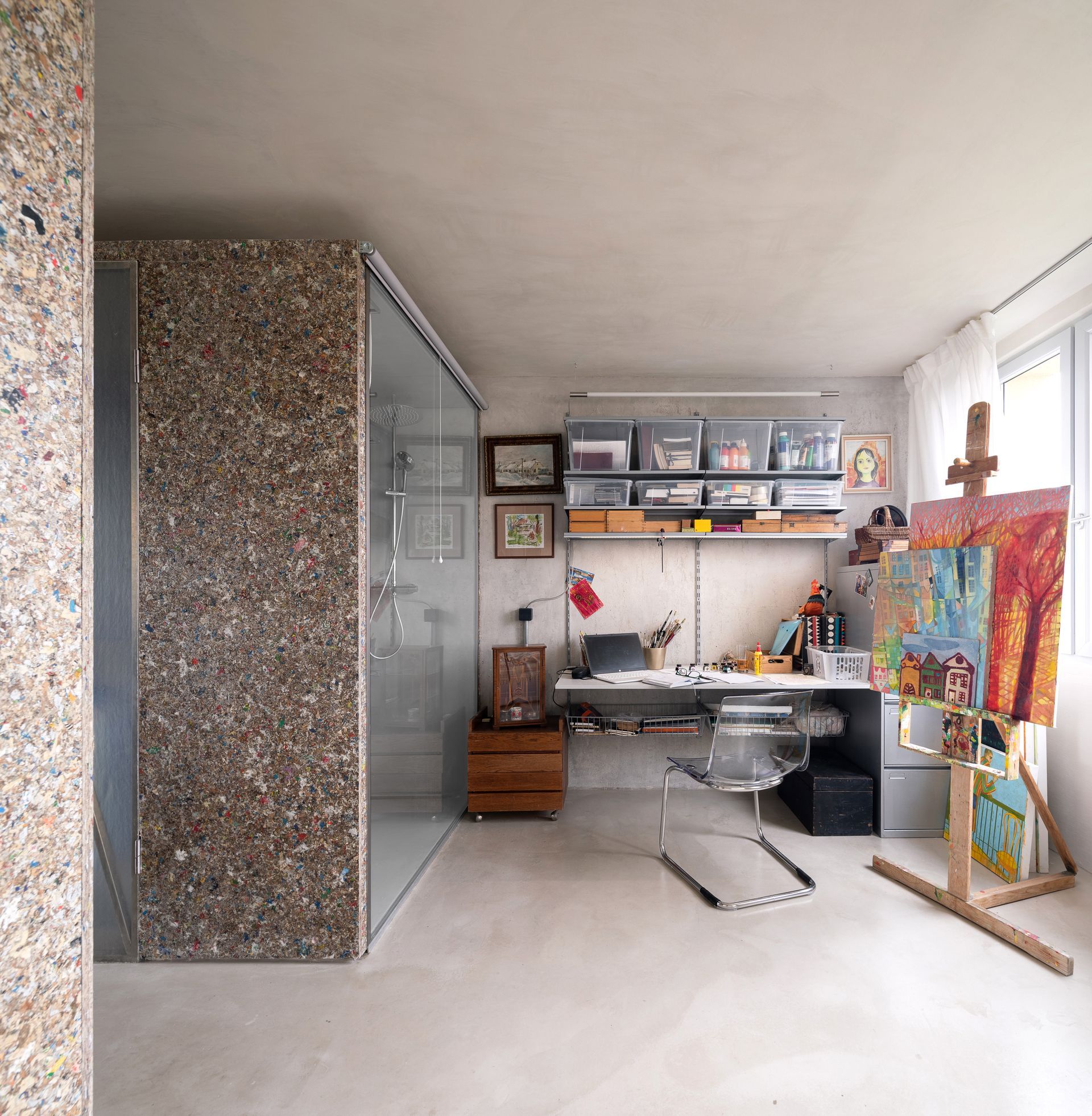
SHARE THIS
Contribute
G&G _ Magazine is always looking for the creative talents of stylists, designers, photographers and writers from around the globe.
Find us on
Recent Posts

Subscribe
Keep up to date with the latest trends!
Popular Posts





