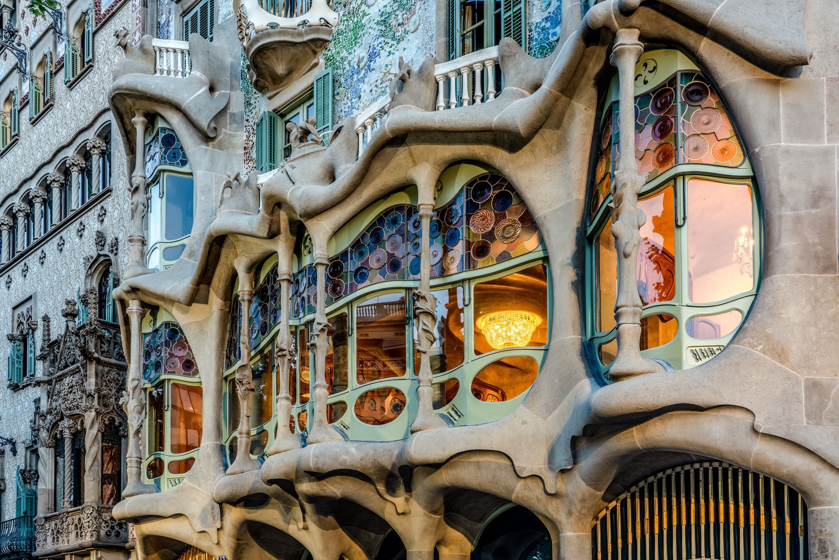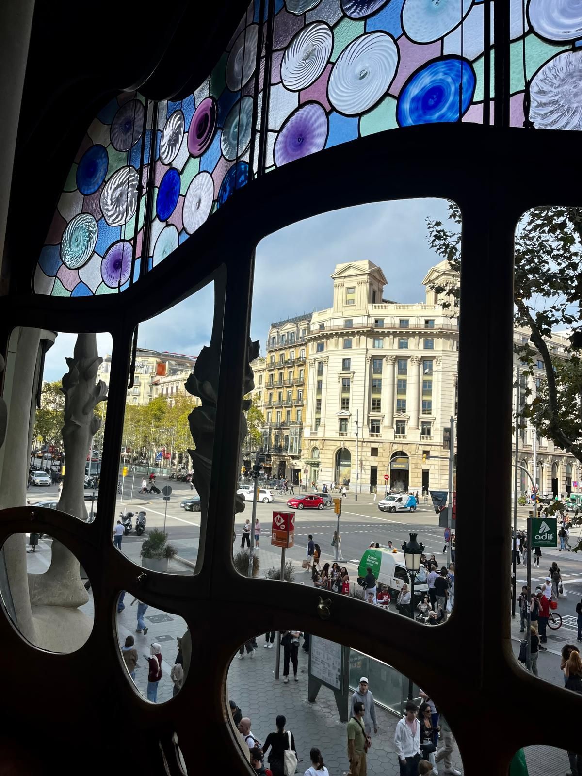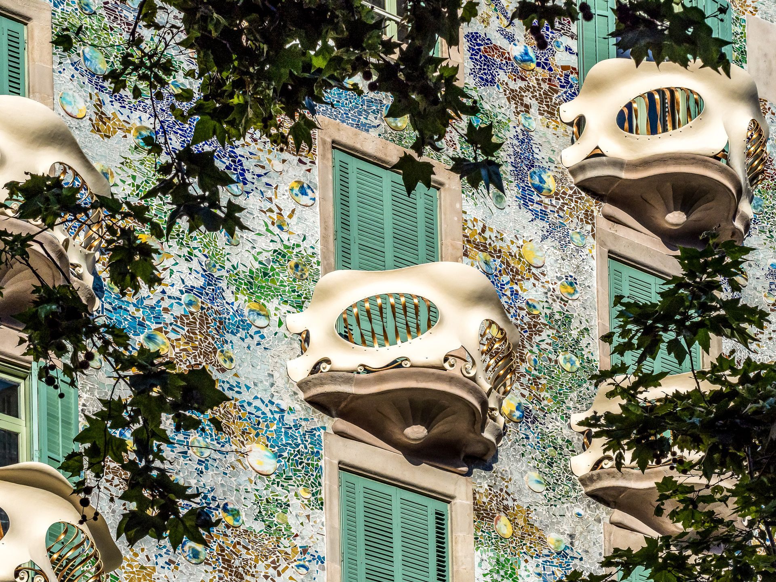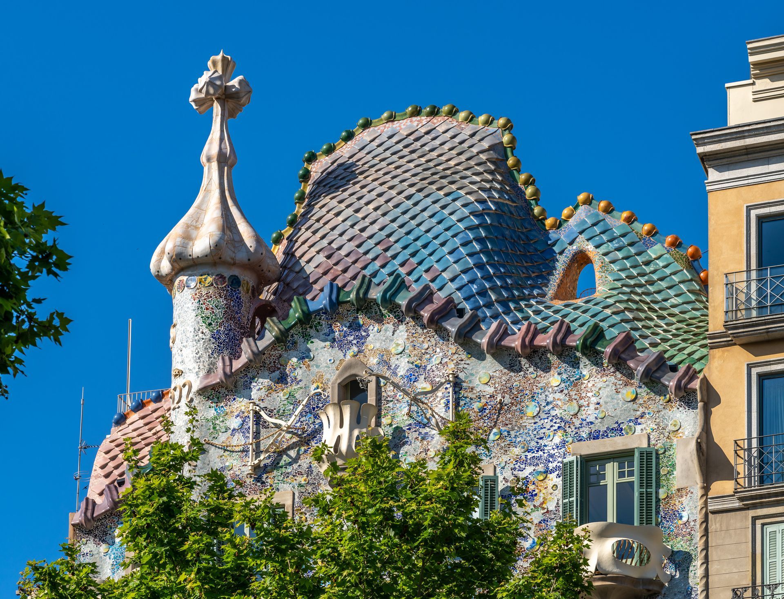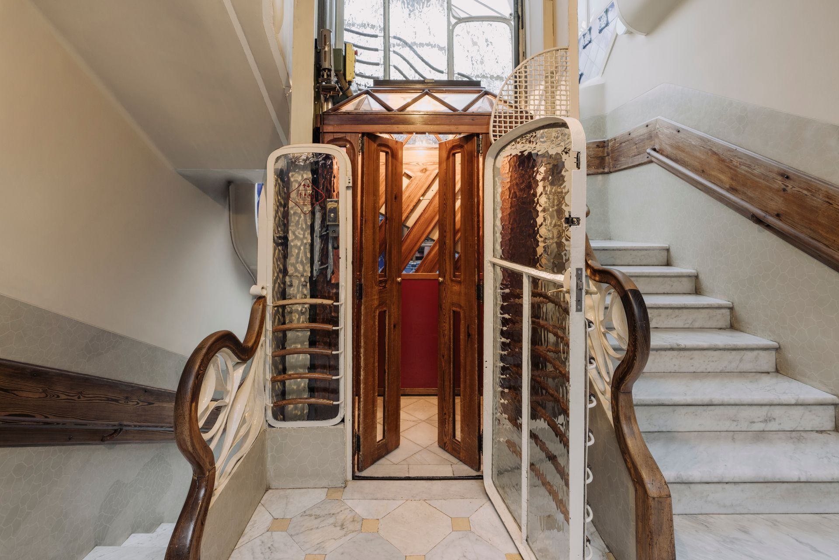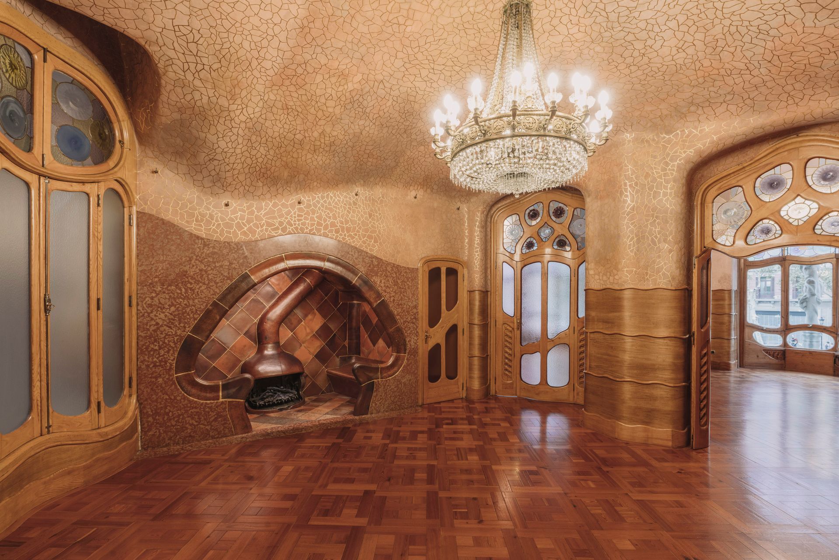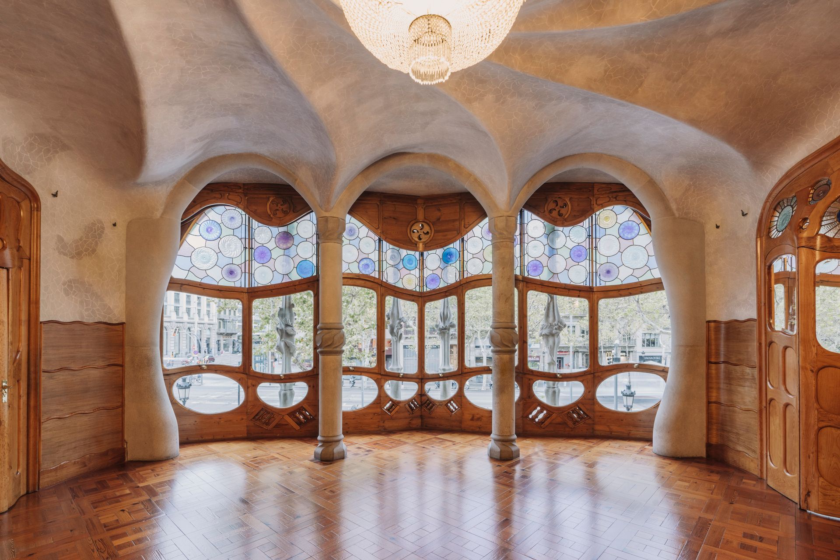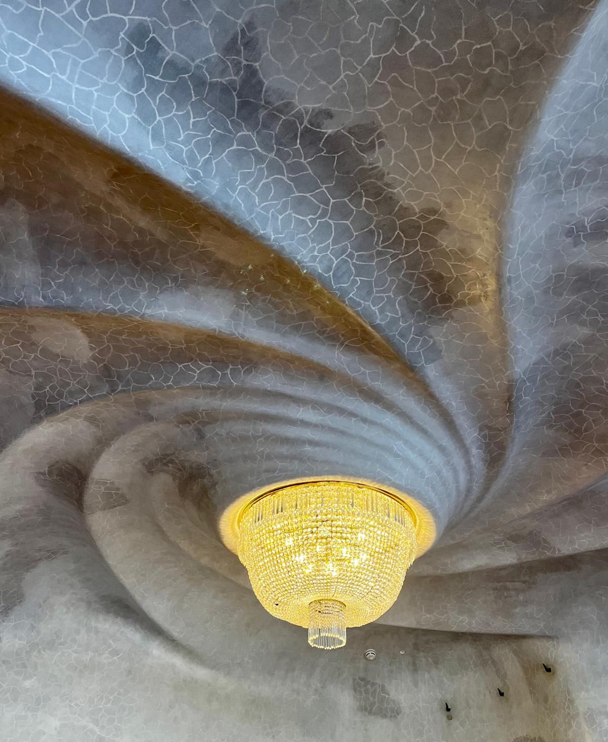The House of Inspiration: An Exclusive Tour through Colors, Lights, Shapes & Emotions
Visiting Casa Batlló means encountering the genius of Antoni Gaudí in his most imaginative and immersive form, where this modernist masterpiece combines creativity, craftsmanship, and multisensory storytelling.
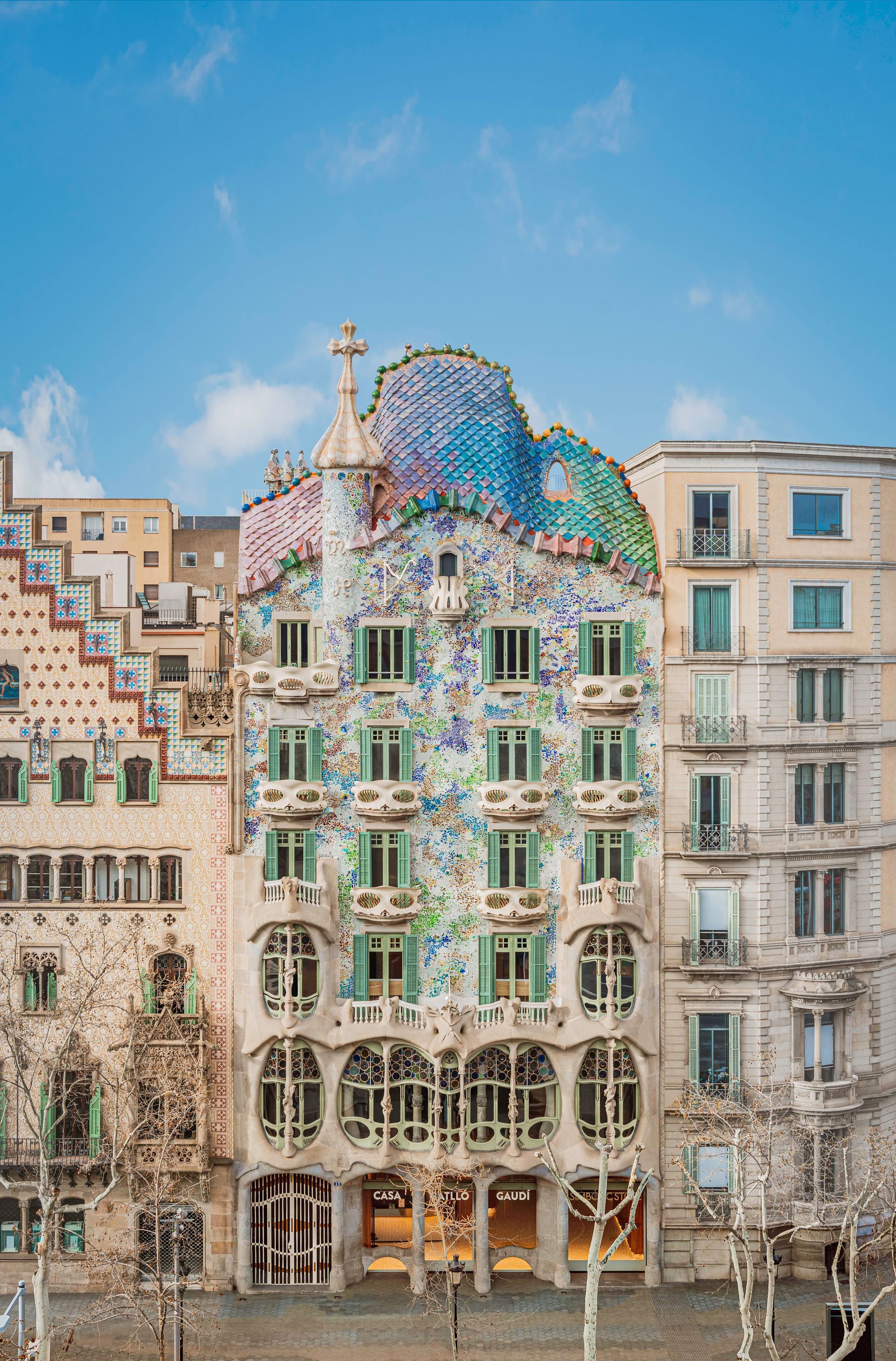
Casa Batlló today stands not only as one of Gaudí’s most celebrated masterpieces, but also as an example of how heritage can be curated with vision and innovation. Thanks to a forward-thinking management team, the house has been transformed into a world-class cultural experience that brings Gaudí’s genius closer to contemporary audiences. Their extensive visitor program guides guests from the historical origins of the Batlló family home to the meaning behind every curve, color, and organic detail. Along the way, a series of thoughtful modern additions like sensory installations, immersive storytelling, and digital enhancements, pay homage to Gaudí’s creativity without overshadowing his original work.
The Façade: A Symbolic Universe Inspired by the Sea, Nature, and Fantasy
The façade of Casa Batlló is a masterpiece in itself: an exuberant, sculptural presence that cannot go unnoticed when walking along Passeig de Gràcia. Here, Gaudí crafted a marine-inspired skin composed of involuntary sculptures, recycled materials, and decontextualized objects that together produce a fluid, wavy effect. Stone, glass, and ceramics merge in a surface that shifts with the light, evoking the movement of water and the organic unpredictability of the sea.
On the ground, main, and first floors, the façade is defined by slender stone columns resembling bones, adorned with floral motifs typical of Catalan Modernism. In contrast, the balcony railings take the form of masks. Cast in a single piece of iron and fixed with just two anchor points, they appear to float slightly outward, adding a theatrical dimension to the elevation.
At the noble floor, conceived both “to see and to be seen”, the impressive gallery projects several meters over Passeig de Gràcia. This space is anchored by a large, oval window that enhances the perception of openness and dialogue with the street.
Above, the building is crowned by one of the most iconic roofs in modern architecture: a shimmering expanse of large ceramic scales that mimic the back of a fantastical creature. The upper ridge features spherical elements whose colors subtly shift from one end to the other, while a tower topped with a four-armed cross marks the cardinal directions.
A Marvel of Interiors
Inside Casa Batlló, Gaudí’s vision unfolds in a seamless fusion of iron, wood, glass, ceramics, and stone, where beauty and function come together in every corner of the building, from the lobby to the rooftop. Every detail is intentional: each floor is marked by doors with stylized modernist letters; the glass panels on the landings distort the colors of the tiled light well, transforming them into shimmering underwater waves; knobs and handrails take on ergonomic, organic shapes that respond naturally to the human touch.
From the communal lobby on the ground floor, visitors pass through an imposing modernist iron grille into the private lobby of the Batlló family, the first immersive moment of the tour. This space evokes the atmosphere of a submarine, transporting guests into a world reminiscent of Jules Verne. Skylights shaped like turtle shells, vaulted and sinuous walls, and a spectacular wooden staircase together create a scene of fluid, organic architecture. Carved from fine wood, the staircase’s handrail resembles the spine of a large creature rising through impossible openings, reinforcing the building’s marine-inspired narrative.
The main floor is the heart of the house, a breathtaking living space that offers the purest expression of Catalan Modernism and a glimpse into the lifestyle of the early 20th-century bourgeoisie. Visitors first encounter Mr. Batlló’s office and a curious mushroom-shaped fireplace before entering the grand salon. Here, the highlight is the expansive window that projects over Passeig de Gràcia—a platform designed both for observing and being observed. Among the many exquisite details, the large oak doors with their organic silhouettes and inlaid colored glass stand out, as does the fully undulating ceiling, whose swirling forms pay homage to the ever-changing movement of the sea.
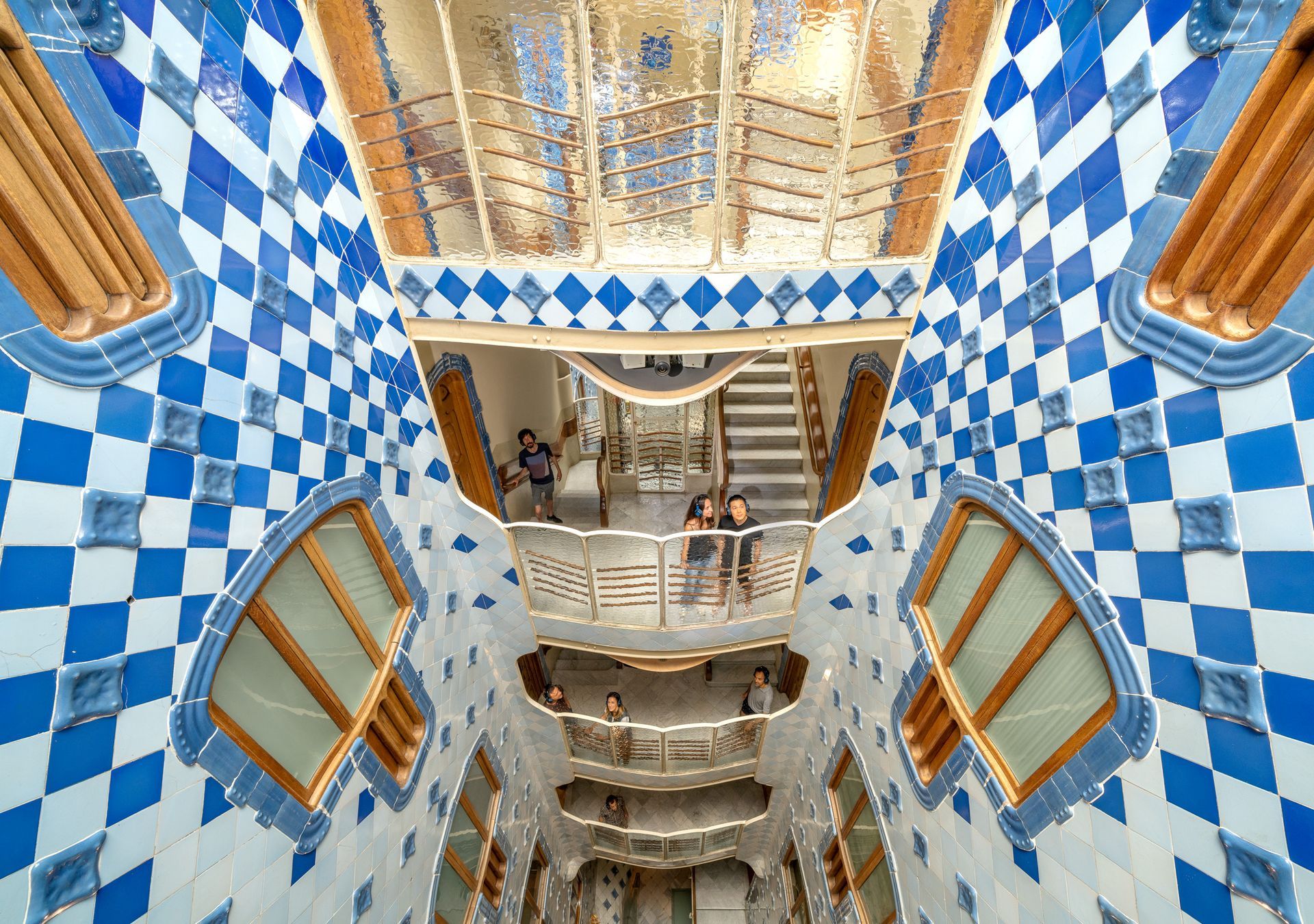
The lightwell is a fundamental element of Casa Batlló, ingeniously designed to distribute air and natural light throughout the house. Gaudí expanded the original lightwell into two, ensuring that every room could benefit from sunlight. To enhance this effect, he lined the walls with tiles in varying shades of blue (darker at the top and lighter at the bottom) creating a gradual, harmonious diffusion of light that mimics the depth of the sea. The windows follow a clever progression: smaller at the top and larger at the bottom, maximizing the entry of daylight. Wooden slats at the lower windows can be opened or closed, allowing precise control of ventilation and light. At the center of the lightwell, Gaudí placed the house’s elevator, whose original wooden cabin remains fully functional, serving as both a practical feature and a beautiful sculptural element within this vertical shaft of illumination.
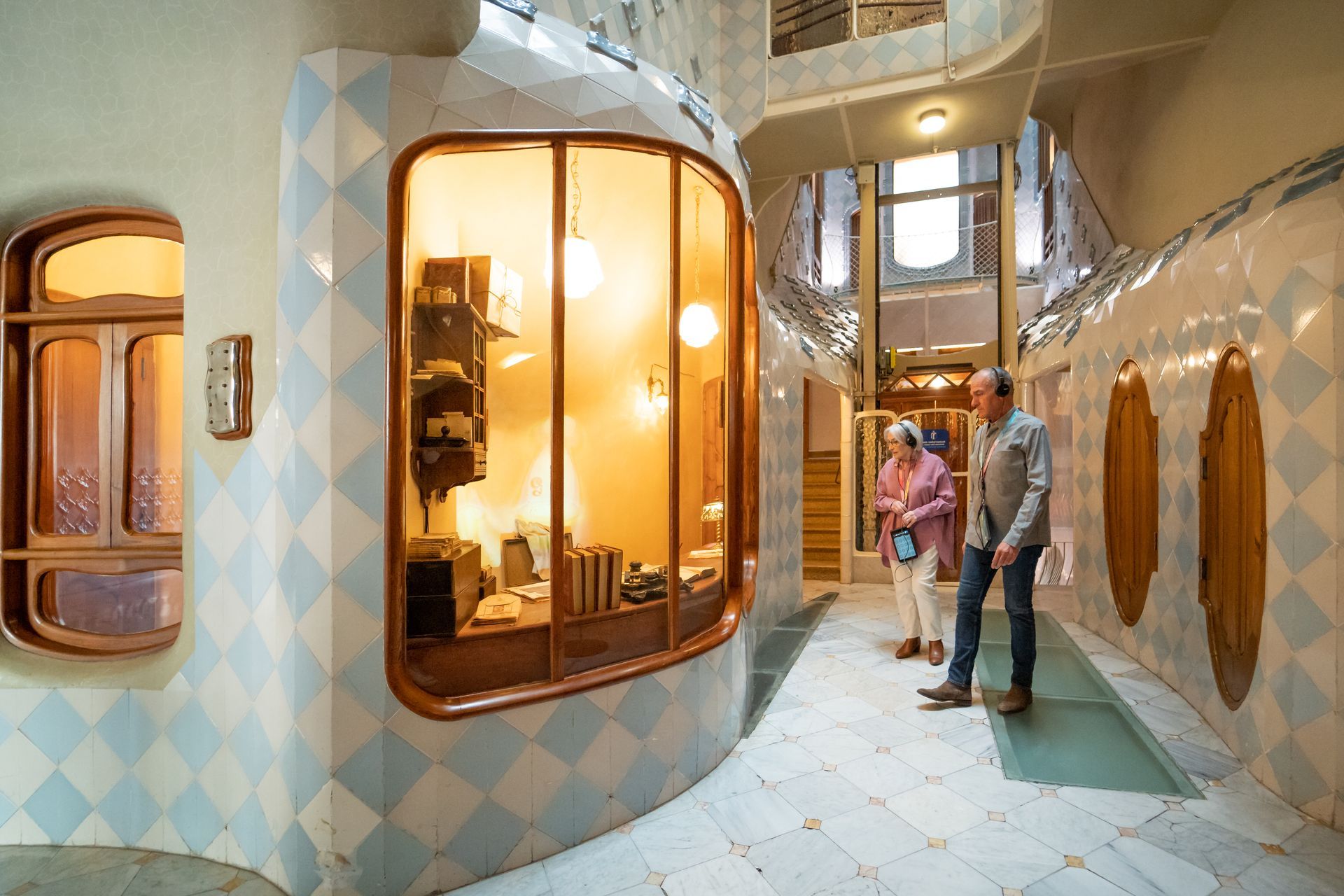
The tour also reveals the original concierge room, once occupied by the person who knew every secret of the house. Fully restored, it now features a magical scenography that brings Gaudí’s world to life.
Equally captivating is the private residence of the Batlló family on the first floor, reopened to visitors as a journey back in time. This intimate space, furnished in the refined splendor of the early 20th century, offers a rare glimpse into the domestic life of Barcelona’s bourgeoisie, where every detail reflects both comfort and modernist elegance.
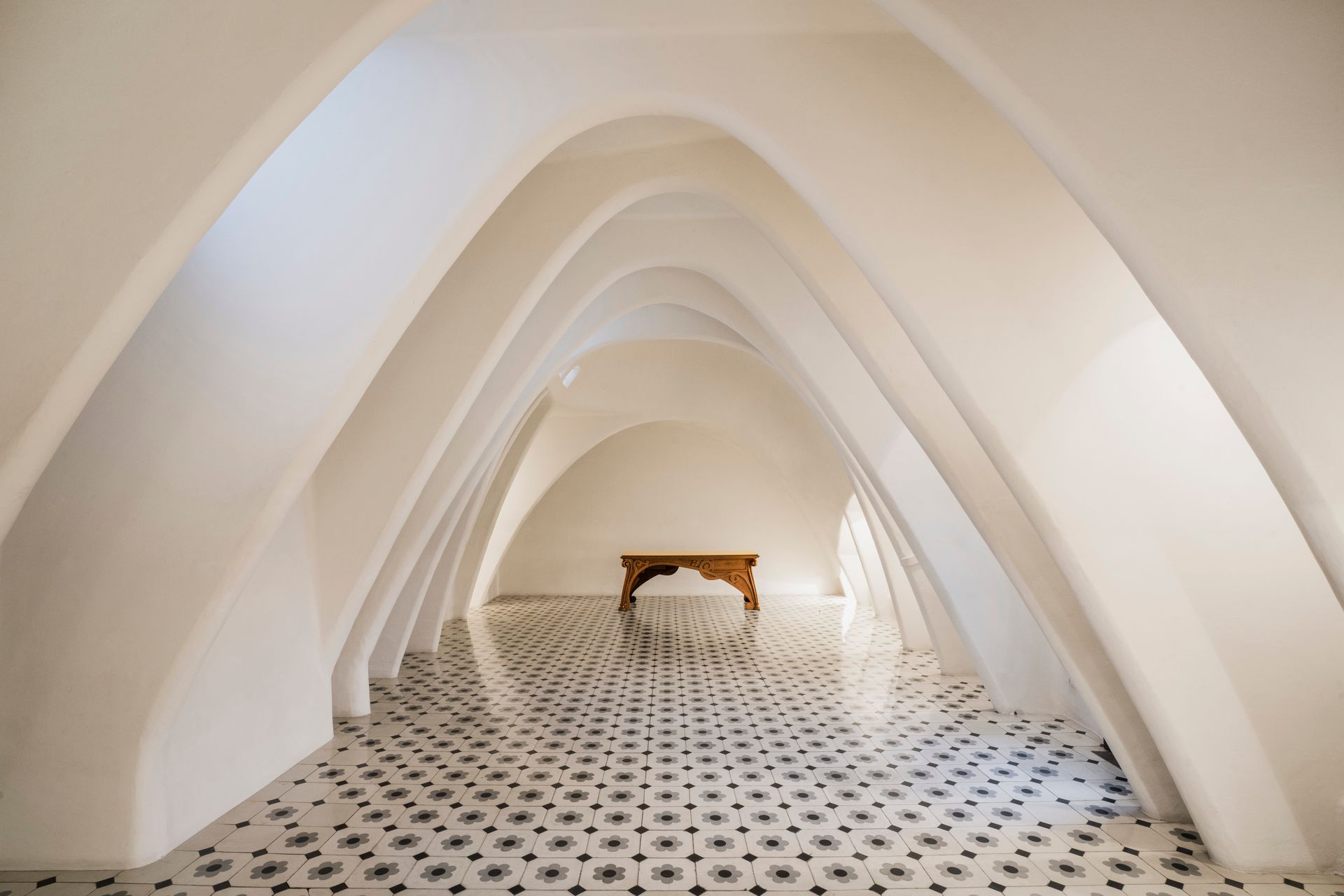
The attic is one of the most unique spaces, an exquisite combination of aesthetics and functionality. It is a service area for the building’s tenants, including laundry rooms, storage rooms, etc. It's characterized by the simplicity of its forms, Mediterranean inspiration through the use of white, and the omnipresence of light. A succession of sixty catenary arches stands out, creating a space that evokes the ribs of an animal.
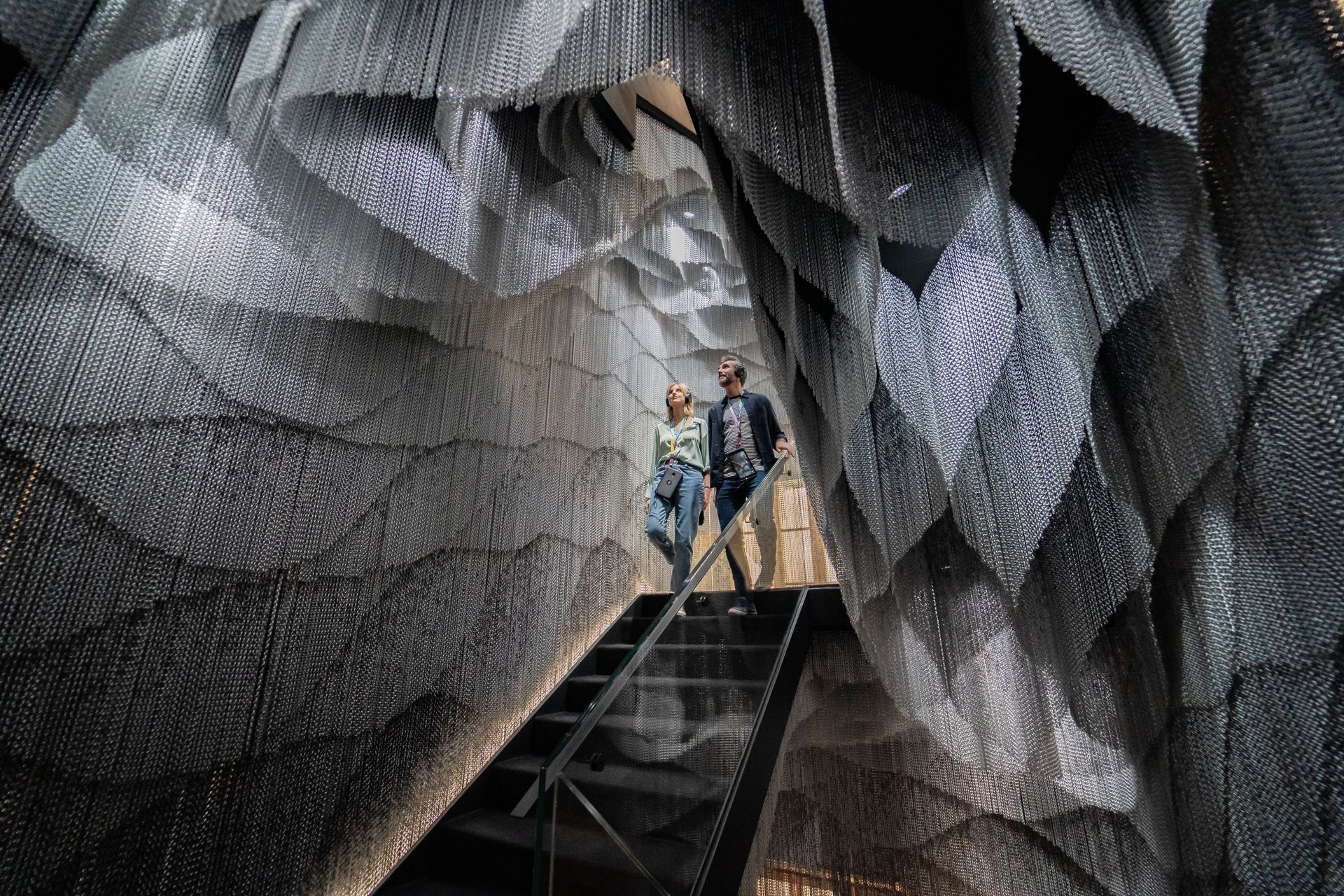
The journey through Casa Batlló continues with a remarkable descent to the House’s basement, redesigned by the internationally acclaimed Japanese architect Kengo Kuma. Kuma’s intervention respects Gaudí’s original vision while introducing a contemporary touch that enhances the visitor experience. Every material, light, and texture is carefully chosen to guide guests seamlessly from the vibrant world of the upper floors into a serene, contemplative space below, demonstrating how modern design can harmonize with historic architecture.
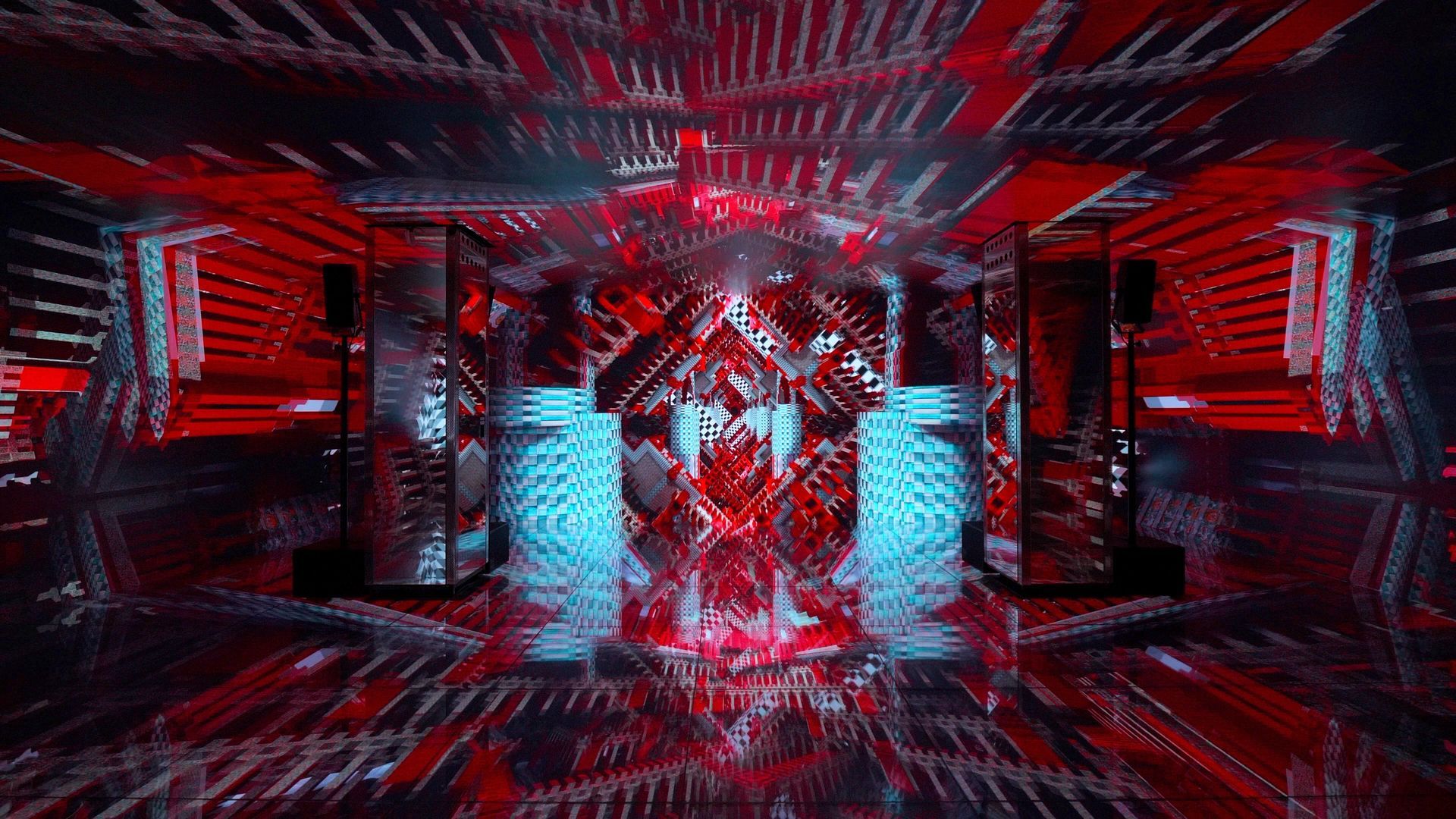
Immersive Finale by Refik Anadol
The tour culminates in a groundbreaking 360º experience, a world-first that immerses visitors in the visionary universe of Gaudí. Renowned media artist Refik Anadol presents his pioneering work, Gaudí Dreams, transforming the space into a dynamic interplay of light, color, and motion. This immersive installation allows guests to experience Gaudí’s architectural genius in a completely new way, blending art, technology, and emotion to create a multi-sensory journey that lingers long after leaving Casa Batlló.
Address Passeig de Gràcia 43 - Barcelona, Spain
SHARE THIS
Contribute
G&G _ Magazine is always looking for the creative talents of stylists, designers, photographers and writers from around the globe.
Find us on
Recent Posts

Subscribe
Keep up to date with the latest trends!
Popular Posts





