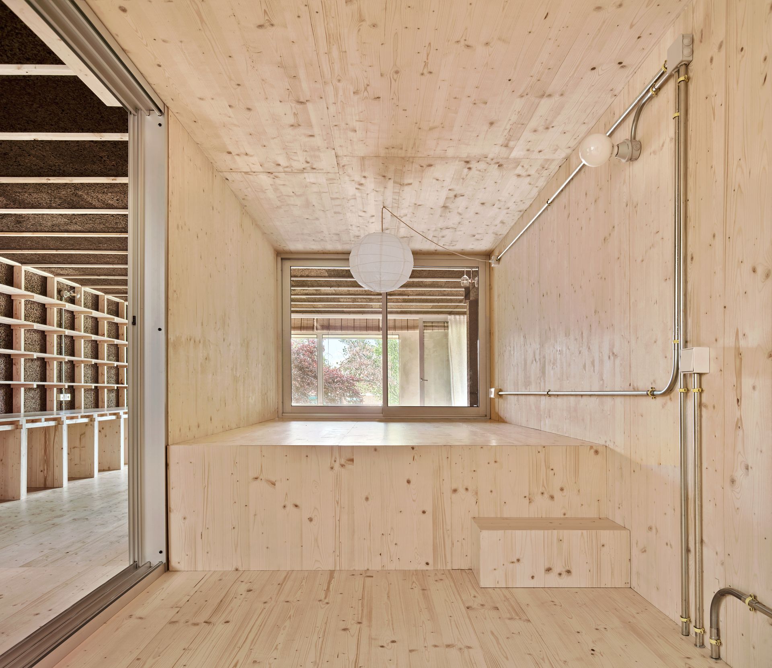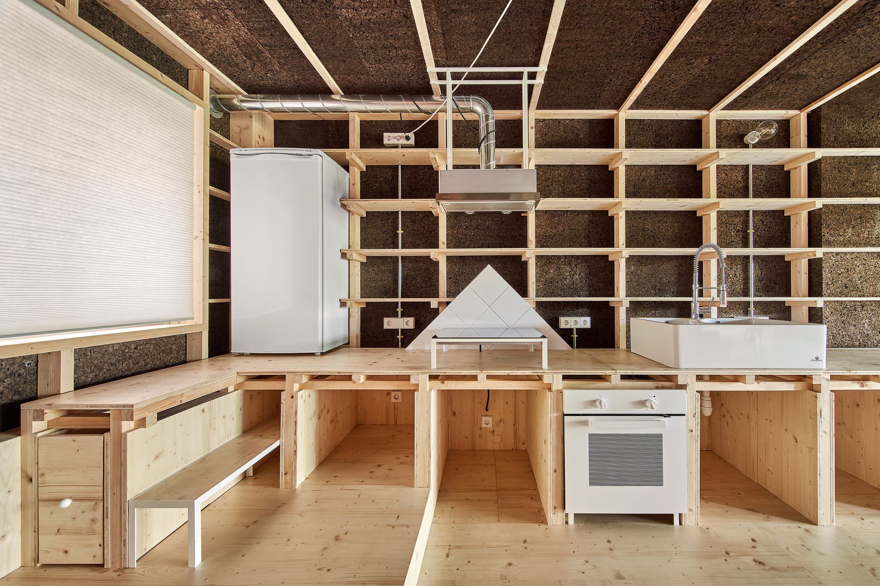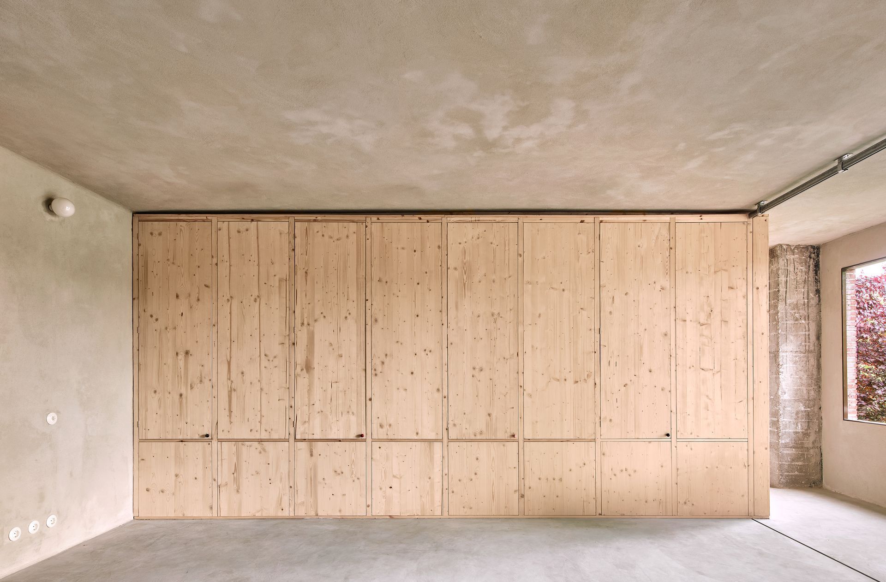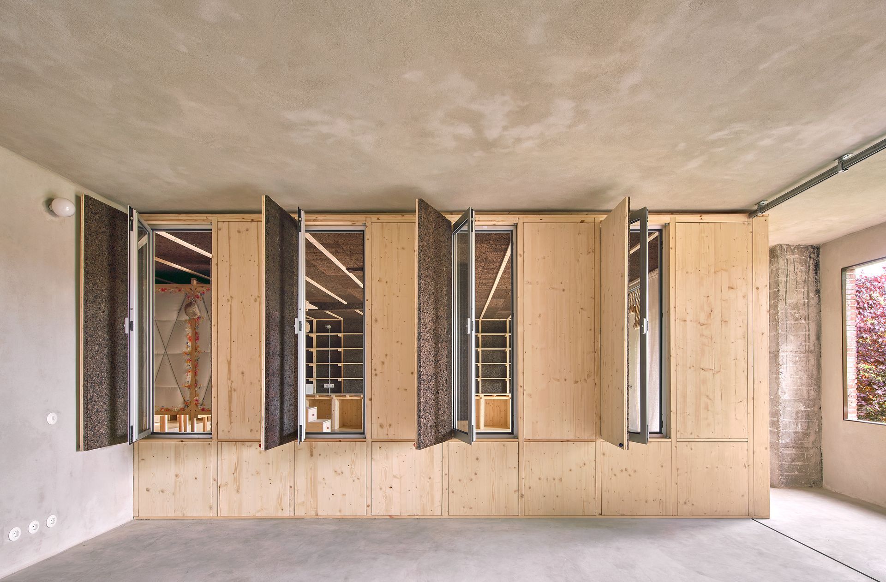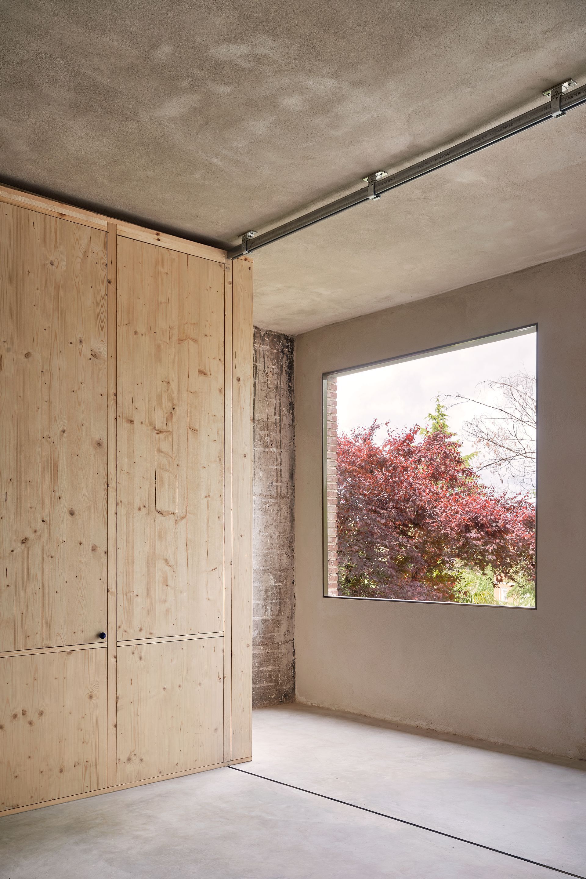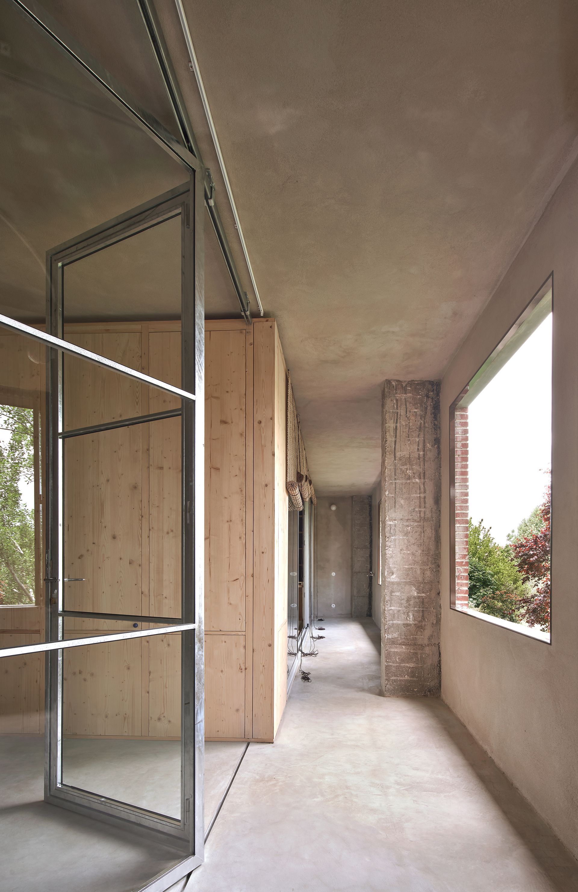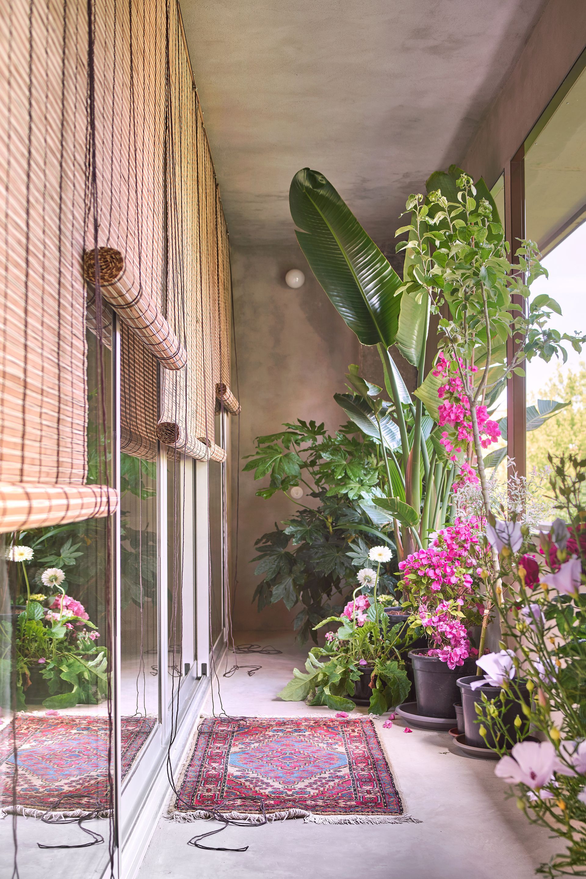The Day After House
TAKK / Mireia Luzárraga + Alejandro Muiño redesigned a 110 m² flat in Madrid with the spirit of updating the life of new models of use and environmental awareness through the emergence of the new climate regime and the current energy crisis.
The project is based on three basic ideas:
First, work with thermal gradients, for the functional and programmatic configuration of the house, instead of the most usual one through the combination of rooms and floors. In the new proposal we opt for a distribution where the climatic and environmental specification of each space is different. As the heads of a cebolla are treated, the different spaces of the house are nested one inside another. This also makes it possible to eliminate the noise, with the consequent meter alarm, which works as a passive energy alarm method. According to us we look for the central spaces of the house, these each time are placed closer to the windows without taking in extra energy. This type of climatically different distribution, in a context of energy shortages and a continental climate like Madrid, with high hours of heat in winter and periods of intense cold in winter, allows you to unify the functional program, climate and efficiency.
Secondly, the use of low CO2 emission materials, basically madera and natural wood, as the main materials. The floor, oriented mainly to the north, lacks solar energy supply. This considerably reduced the range of possible materials; It was necessary to look for a material that would provide high performance as expected to reduce losses, but then again there would be little inertia so that it would not take long to heat up.
Thirdly, build, both for economic and energetic reasons, only the half of the total surface area of the house and vacate, including the facade windows, the other half, thus creating a type of interior terrace without air conditioning. Taking into account the limited results and the Madrid climate, with high temperatures most of the year, the possibility of turning the 110m2 of the house into a vacant house where 'only' a perfectly thermally insulated 60m2 house could be built inside was built (House de Invierno) leaving the remaining 50m2 as an interior terrace (Casa de Verano). What initially seemed like a restriction (a very low assumption) with this action was converted into a multiplicator element. Two houses for the price of one. The materiality of this “verano house” works the opposite of that of winter. They eliminate the walls of walls, techo, and soles, and revive them with a death's head with great inertia that captures the heat of the veranda, stealing it to the interior air. Finally, the incorporation of a wood stove and a system of folding doors and thermal curtains widens the habitability of this space for the rest of the year.
According to these three basic ideas, other strategies, both programmatic and material, that complement the project are being developed.
The kitchen space is designed as a single shared space. An open configuration of the kitchen favors the equitable use of its space by different members of the family. The materiality of the cooker is not different from the cooking space, and the container, placed at a height of 75cm instead of the classic 90cm allows this to form an indissoluble part of the cooking table or by connecting the cooker with the rest of life.
The reasons for sleeping right now are innumerable, both for climatic and energetic reasons as well as for emotional reasons. In the project we opt to build a single "municipal" habitation, regardless of the number of inhabitants of the house. A large, spacious and spatially complete home, which incorporates different aspects, allowing different forms of relationship between cohabitants.
The bathroom spaces are also rethought. The project proposes a hedonistic and playful vision of these spaces, thus occupying the best parts of the house towards the facades. Well lit and ventilated, they are set up as spacious as possible to be used multiple times.
Finally, other minor, but equally important, considerations have been taken into account when thinking about the project. For example, the incorporation of adequate space for plant life in the home. Not only for aesthetic or emotional well-being reasons, but also for climatic reasons, incorporating a good amount of plant life into the domestic sphere will help maintain a cooler climate in summer.
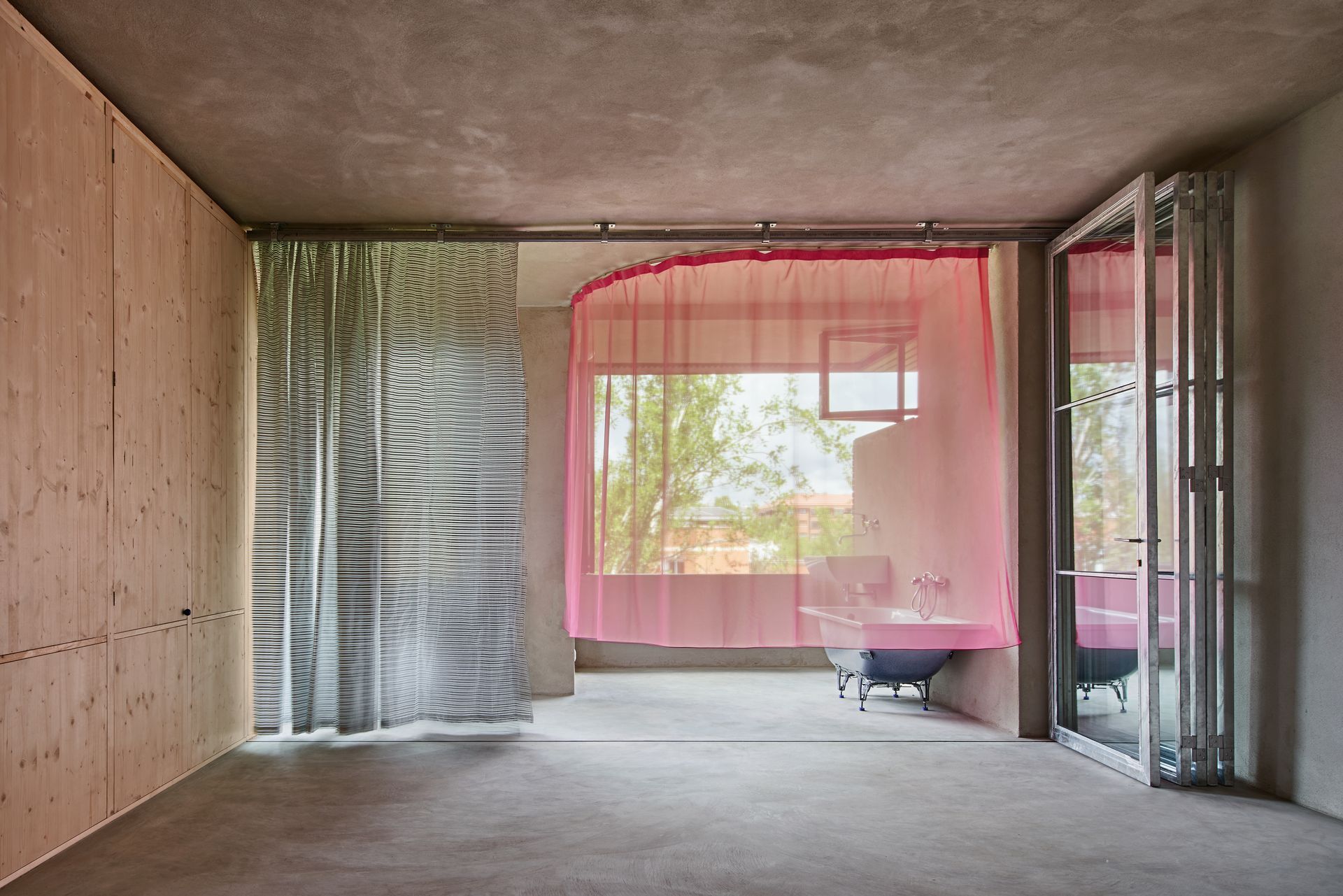
SHARE THIS
Contribute
G&G _ Magazine is always looking for the creative talents of stylists, designers, photographers and writers from around the globe.
Find us on
Recent Posts

Subscribe
Keep up to date with the latest trends!
Popular Posts






