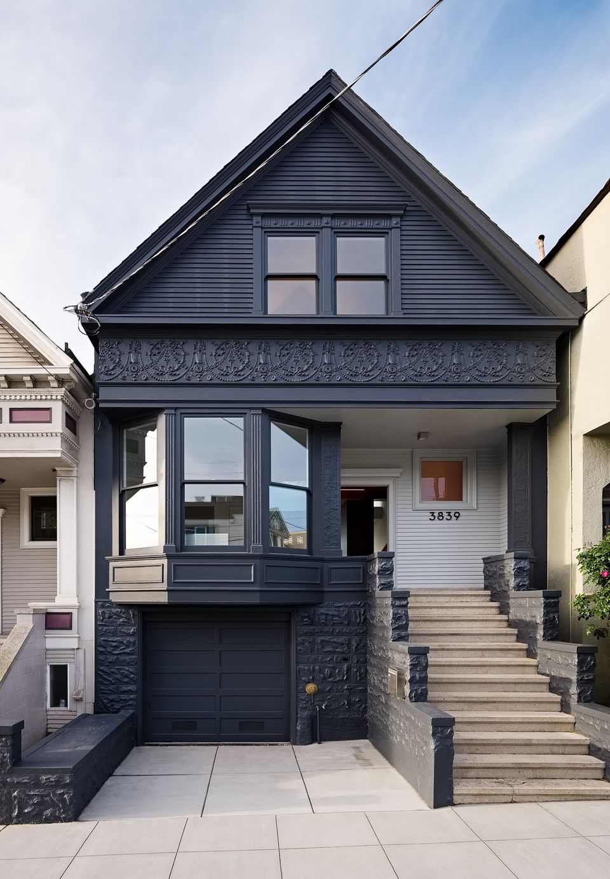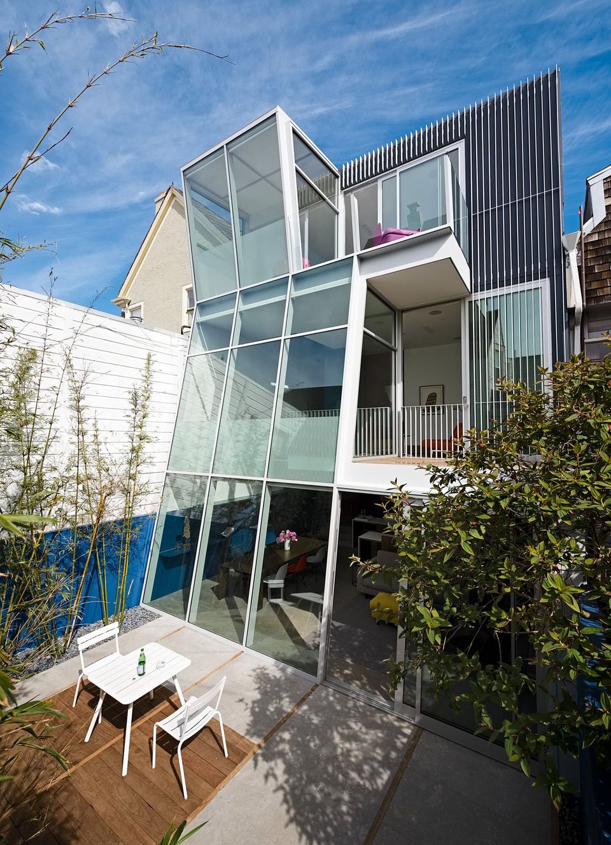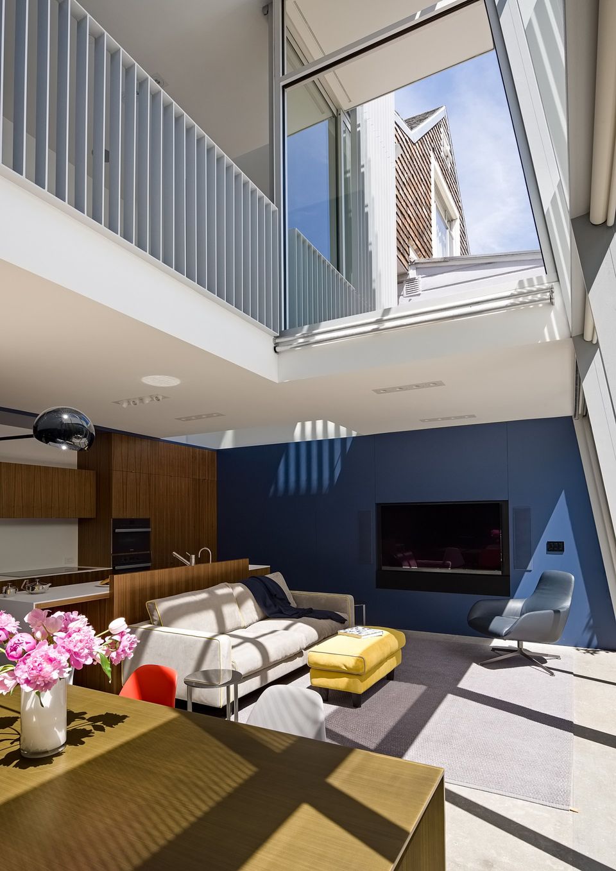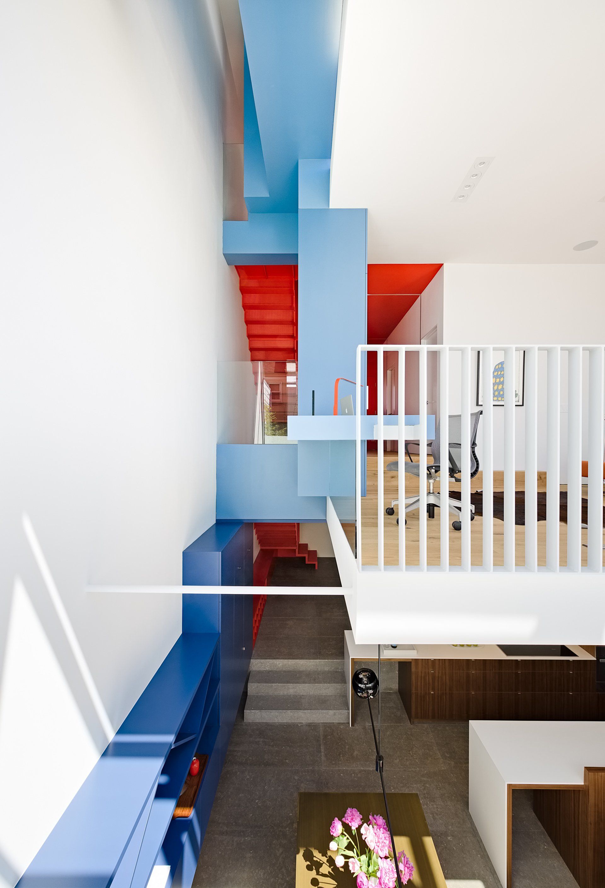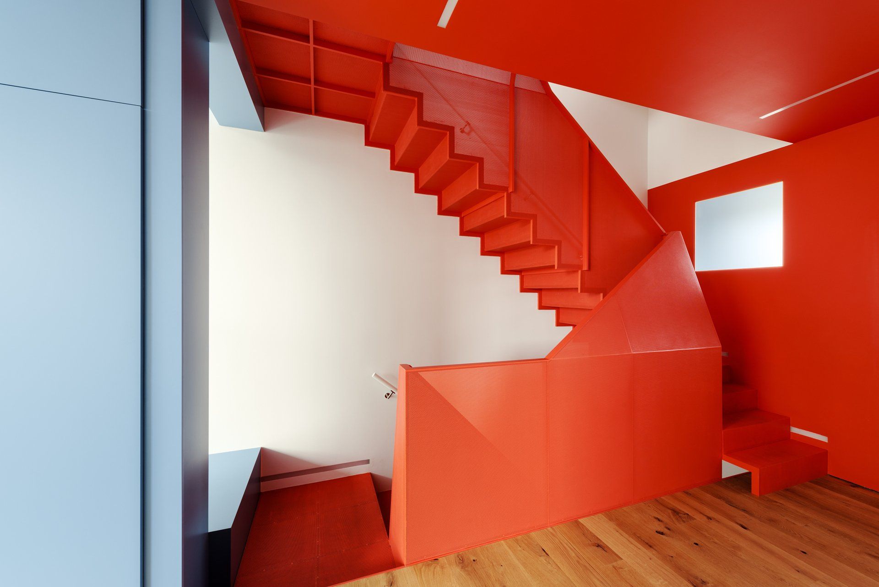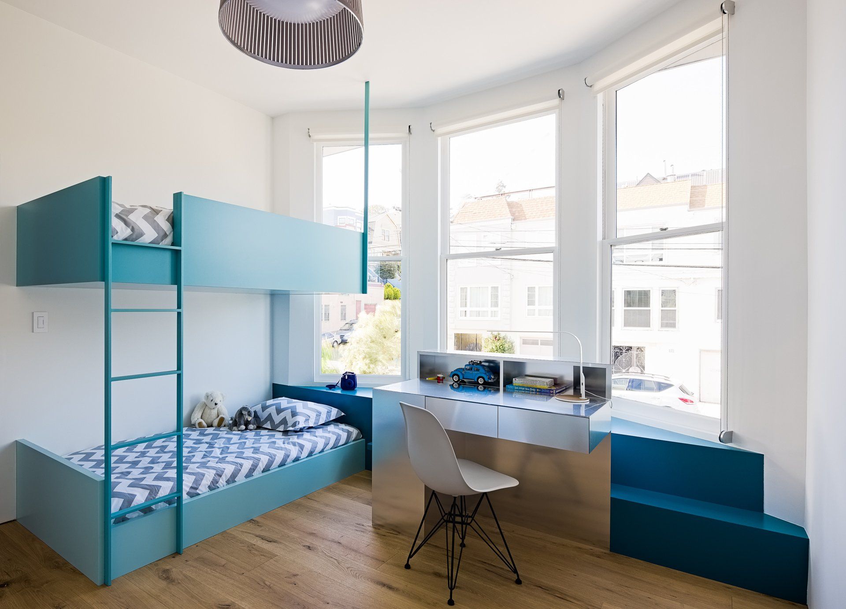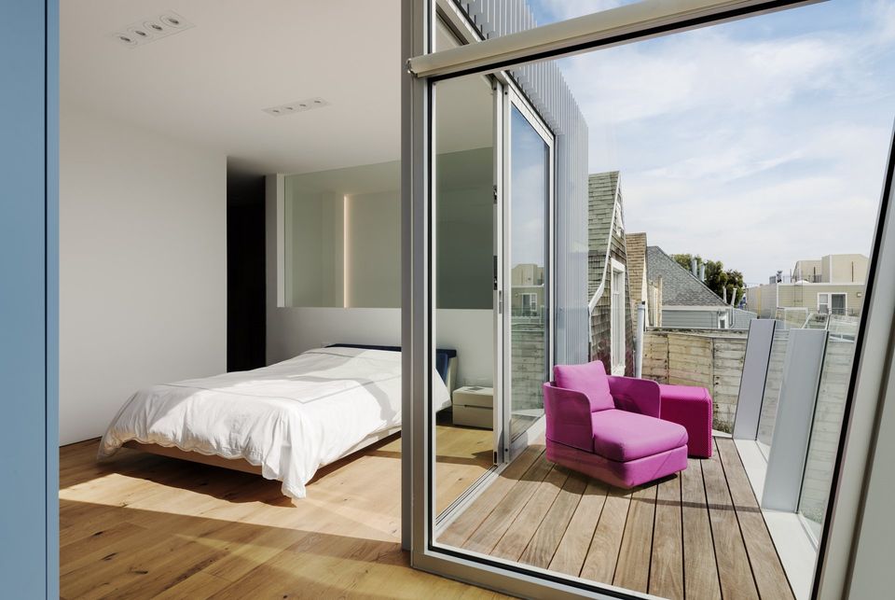The Cut Out House
Fougeron Architecture remodeled a 2500 square foot, three bedroom house of a Victorian built over a century ago and previously untouched since the 1920s located in San Francisco’s Noe Valley.
In order to create a modern home, the existing interior structure had to be completely reorganized. Fougeron Architecture reversed the original flow, turning the back of the site into the main living area. Each floor is placed between three slots so that the home connects vertically rather than horizontally. Traditional Victorian homes often are poorly lit and are disconnected from floor to floor but by suspending floors, there is brightness and fluidity throughout the house. In this exceptionally narrow lot, solar orientation and natural light diffusion were paramount for making sure the home felt warm and open.
The program of the house is now organized on three floors with the living space on the ground with an immediate connection to the outdoor garden, study and kid’s room on the second floor, guest room and master suite on the third floor.
In order to maximize the small footprint of the house, the ground floor was excavated at the rear extension. The back façade, which is tilted at 9 degrees, is built of a custom field-glazed steel frame with insulated glass. The angle over two stories–a canted facade–maximizes space and square footage in the house.
Large sliding doors opens the living room, dining room, and kitchen to the outdoor space. A limestone floor and a blue fence and cabinets blur the line between inside and outside.
Placed in one of the slots, the bright orange stairs are used as a dynamic organizing element. The perforated metal rail folds in and out recalling the exterior façade.
Color and material were used to enliven the interiors. All cabinetry within the slot is all painted various shades of blue from light to dark, emphasizing the progression from top to bottom.
At the top floor, the master bedroom windows and deck are oriented towards distant views of the San Francisco Hills.
SHARE THIS
Contribute
G&G _ Magazine is always looking for the creative talents of stylists, designers, photographers and writers from around the globe.
Find us on
Recent Posts

Subscribe
Keep up to date with the latest trends!
Popular Posts





