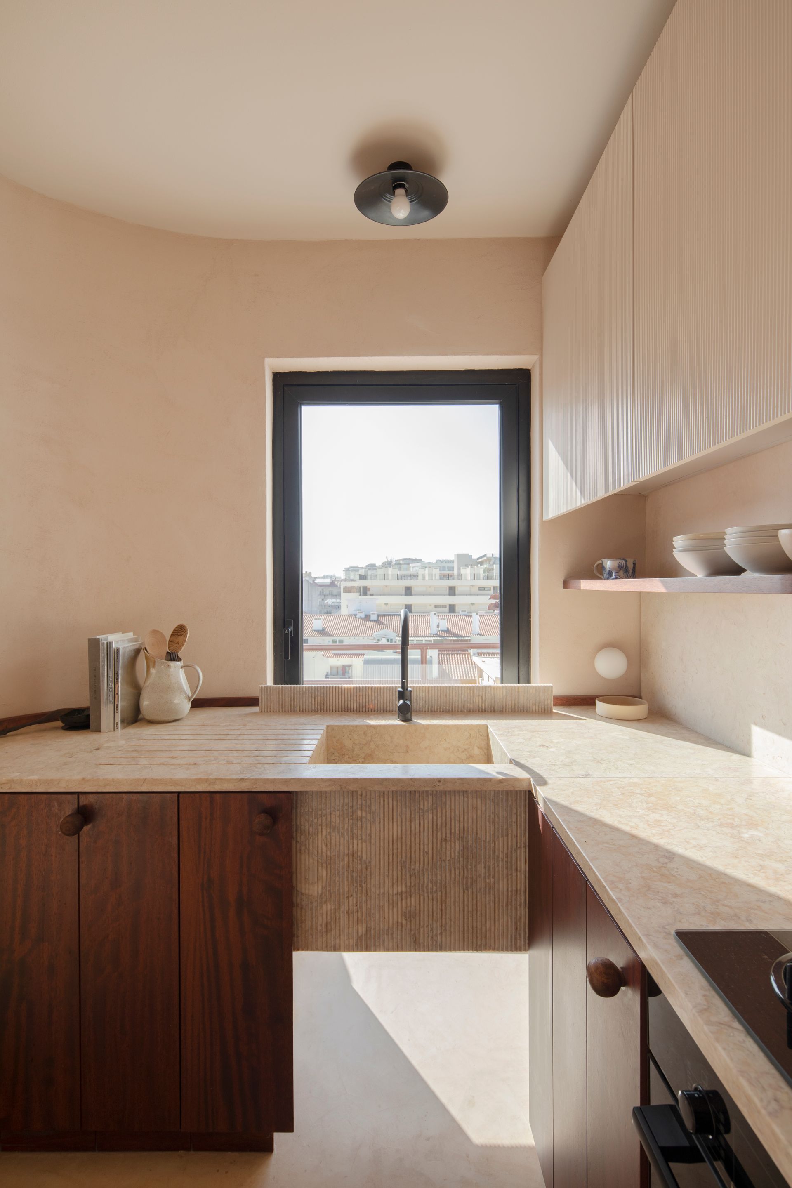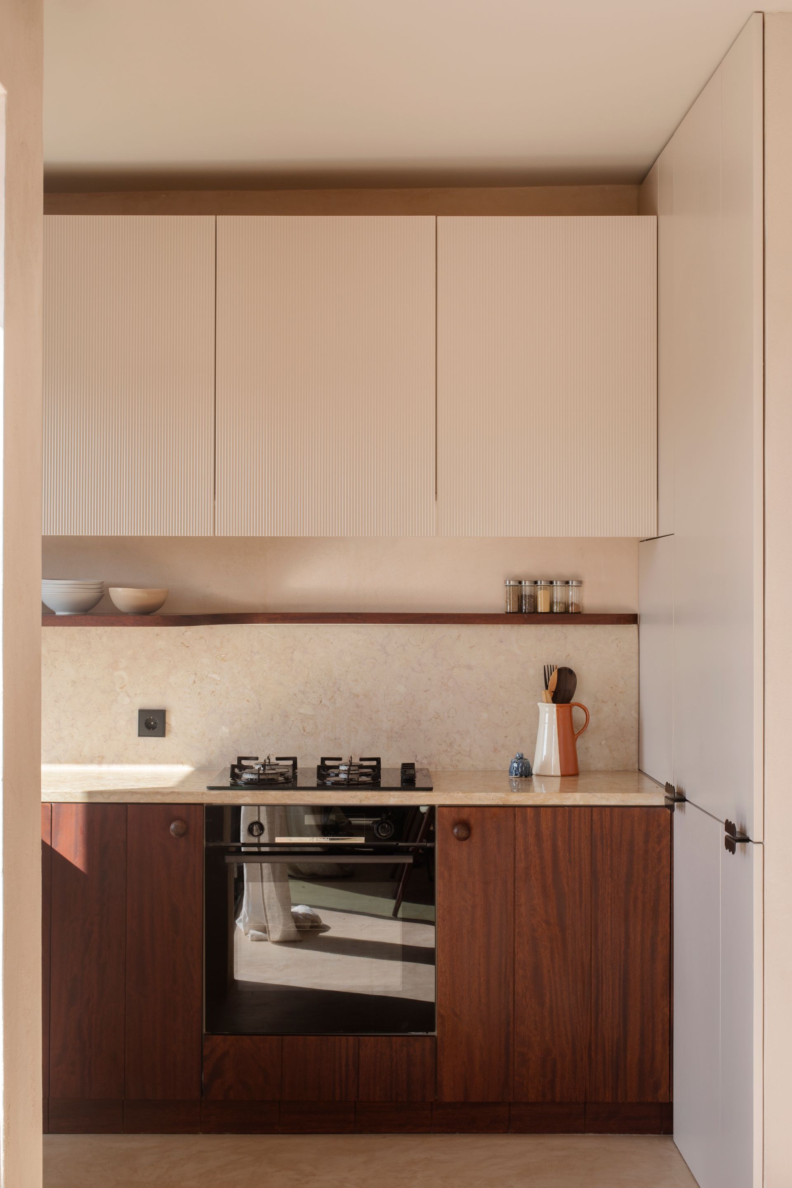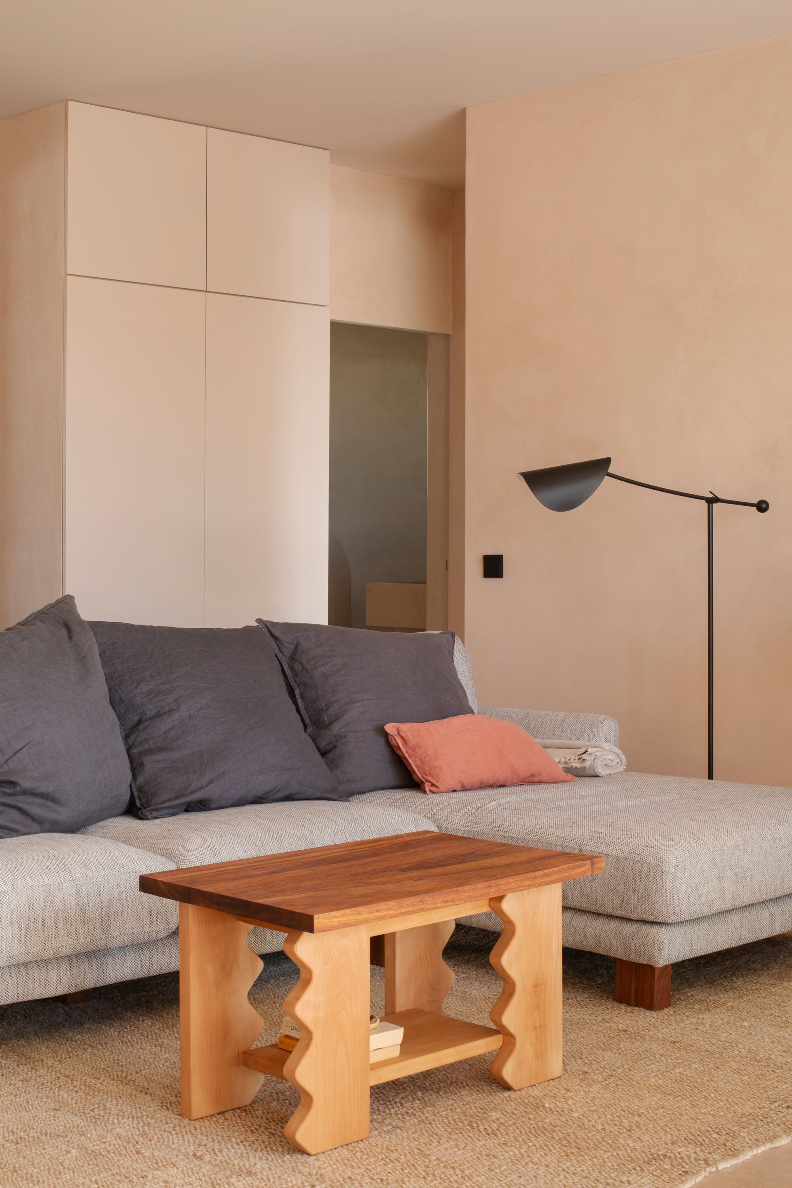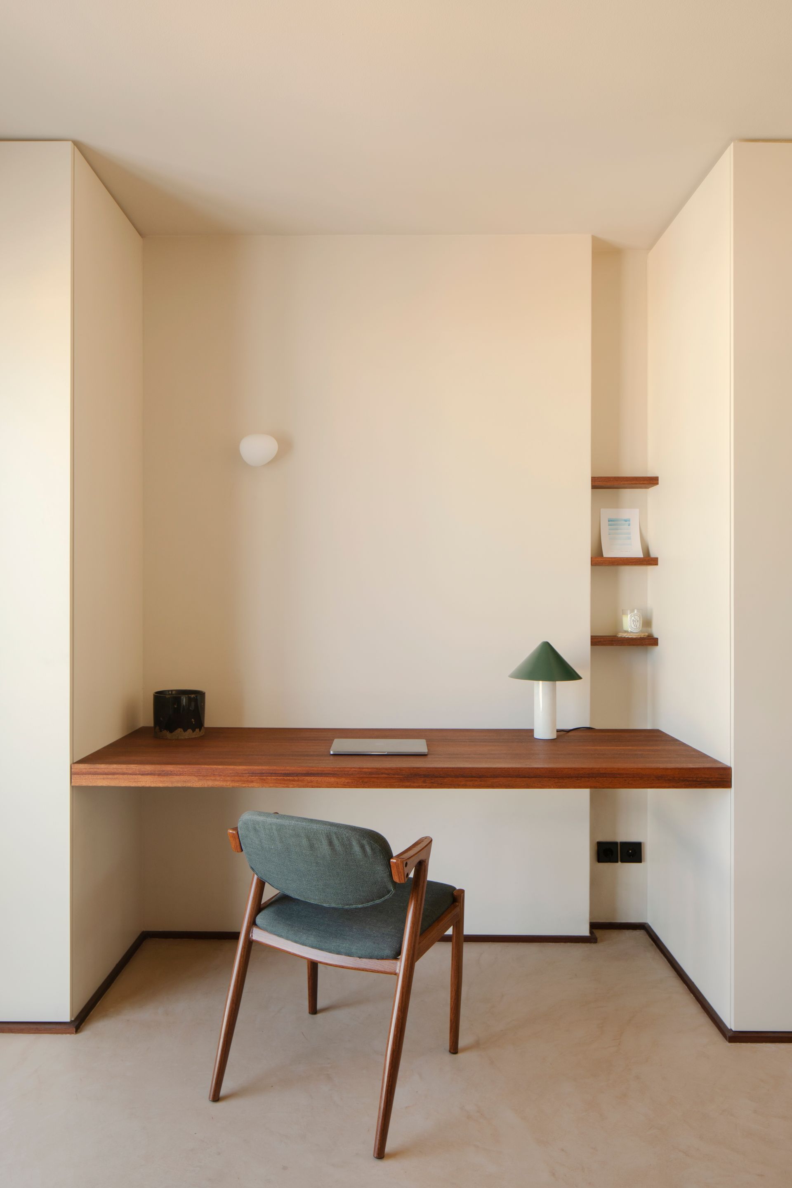Studio Gameiro: Arriba apartment
Studio Gameiro redesigned an apartment in Caparica, Portugal maintaining its original configuration as a two-bedroom unit with a generous terrace and privileged views of the beach.
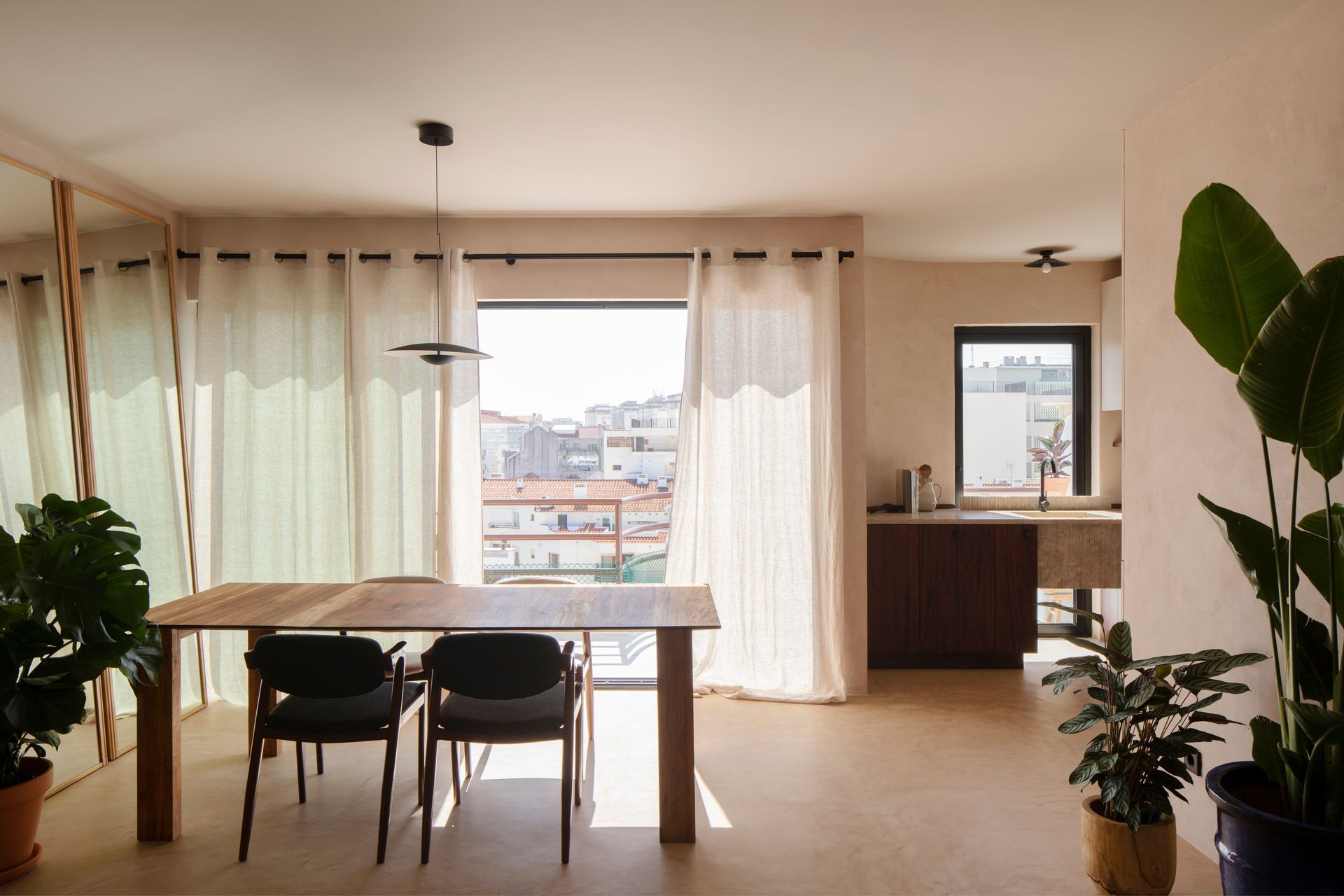
Caparica is a singular residential coastal town on the other side of the Tagus River, well known for its beautiful natural surroundings, its long extensions of incredible beaches and pine woods, and celebrated for its casual and relaxed lifestyle. This peaceful environment was disturbed by fast urbanization which grew abruptly during the past few decades without any kind of urban planning. The result is a somewhat disorganized urban fabric that does not accompany the harmony of the natural surroundings, but which nonetheless manages to keep a human, at hand (and at ease) approach.
A not-so-easy singular balance which sits between a beautiful fossil cliff (Arriba fóssil da Caparica protected area) and the sea. Within this framework, the aim of this project was to create a peaceful environment in the bustling heart of Costa da Caparica, creating a space that could be a smooth transition between these two natural elements and which would translate and incorporate their materiality.
Inspired by the diverse Pantone hues from the Caparica cliffs, the project focused on sandy colours, adding shades of green and blue, and natural materials such as lime-based stucco, limestone, and wood. The building where the apartment sits was built in the 1980s at the height of a new boom era in the country and is located on the top floor with incredible views.
As you enter the apartment, you directly reach the living and dining areas which immediately face a 3.5m wide sliding window that floods the space with natural light. Within this space sits a bespoke dining table by our Studio, made in solid wood, drawn and designed with a clear inspiration from the Caparica traditional fishing boats that are part of the region’s DNA. A classic, revisited.
Further away, tucked in the corner and facing an external window, you can find the open kitchen. The traditional local beach fishing huts were a source of inspiration throughout the design of this space. The low cabinets have doors with vertical grooves that resemble the wooden planks seen in these huts, and although not referential, the structured, graphic, and incredibly sturdy geometric patterns of these structures played an intriguing role in the design process.
For the upper cabinets the logic used was the same, but referenced from the external walls of the huts which are filled in with straw. Thus the vertical grooves of these cabinet doors mimic the lines of this natural element, something original that permeates the project.
The shelf’s shape in the kitchen resembles a typical fishing boat rowing paddle (this was a highlight). The countertop is done in beige Lioz, a type of limestone found in the Lisbon region, so it was a perfect fitting for something which we like to call mix and match.
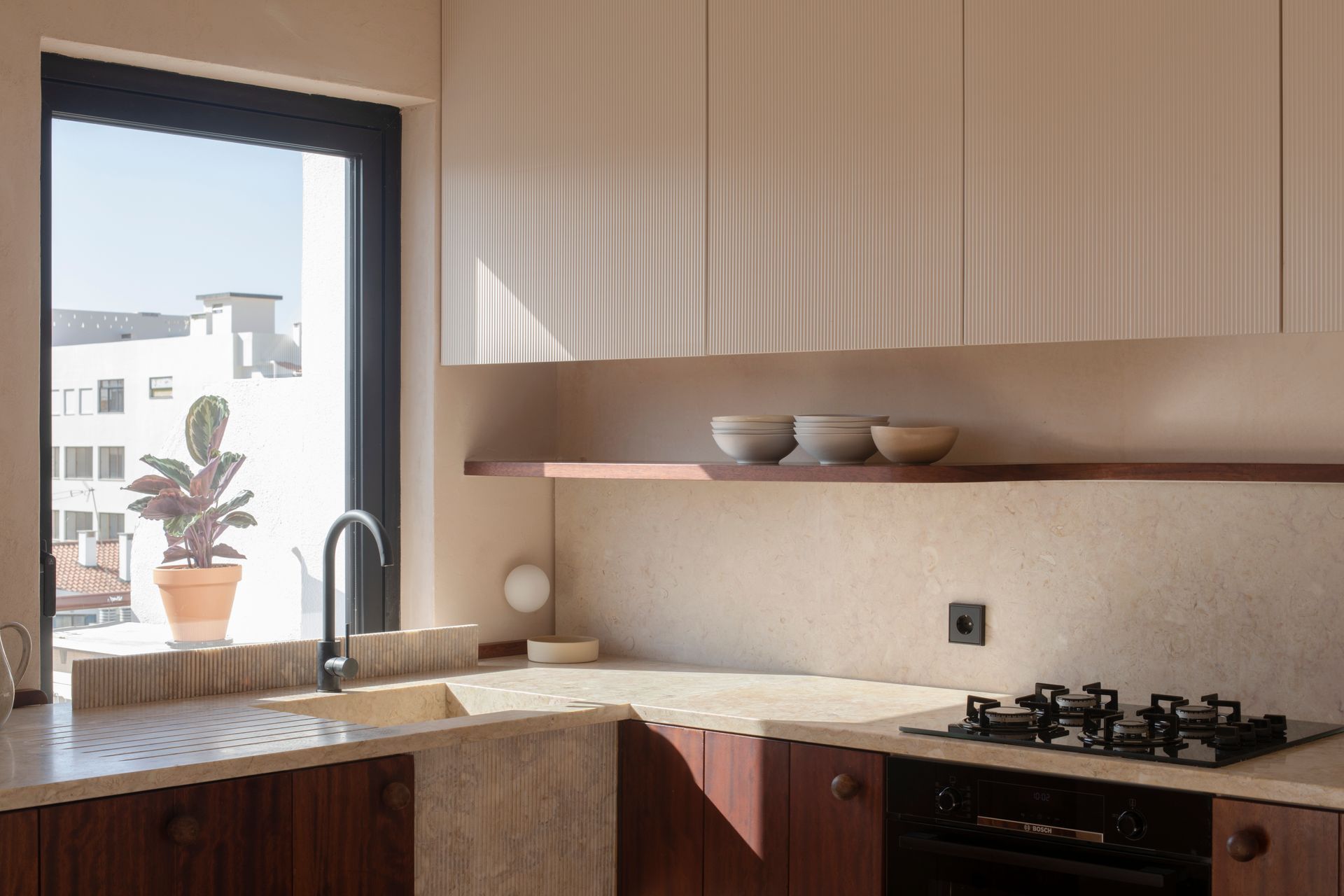
The study/bedroom access way is a pivoting double door, which can be left open (or closed for privacy), working as an extension of the living areas, and allowing one to see through the entire length of the apartment and out to the terrace.
In the study, a bespoke desk and shelving case made of wood are part of our set of bespoke pieces.
The bathroom is organized around an organic shower base inspired by the shapes found on the beach (over early morning walks). This shower base is made out of carefully designed cutouts of Moleanos stone, a type of limestone found in Portugal which is curiously set with the remains of sea shells, defining a clear relationship with the source of inspiration/departure point.
The shower wall is designed to resemble the lines drawn in and out of the coast by the Caparica cliffs, a muted and inspirational mirror of the local area’s raw beauty.
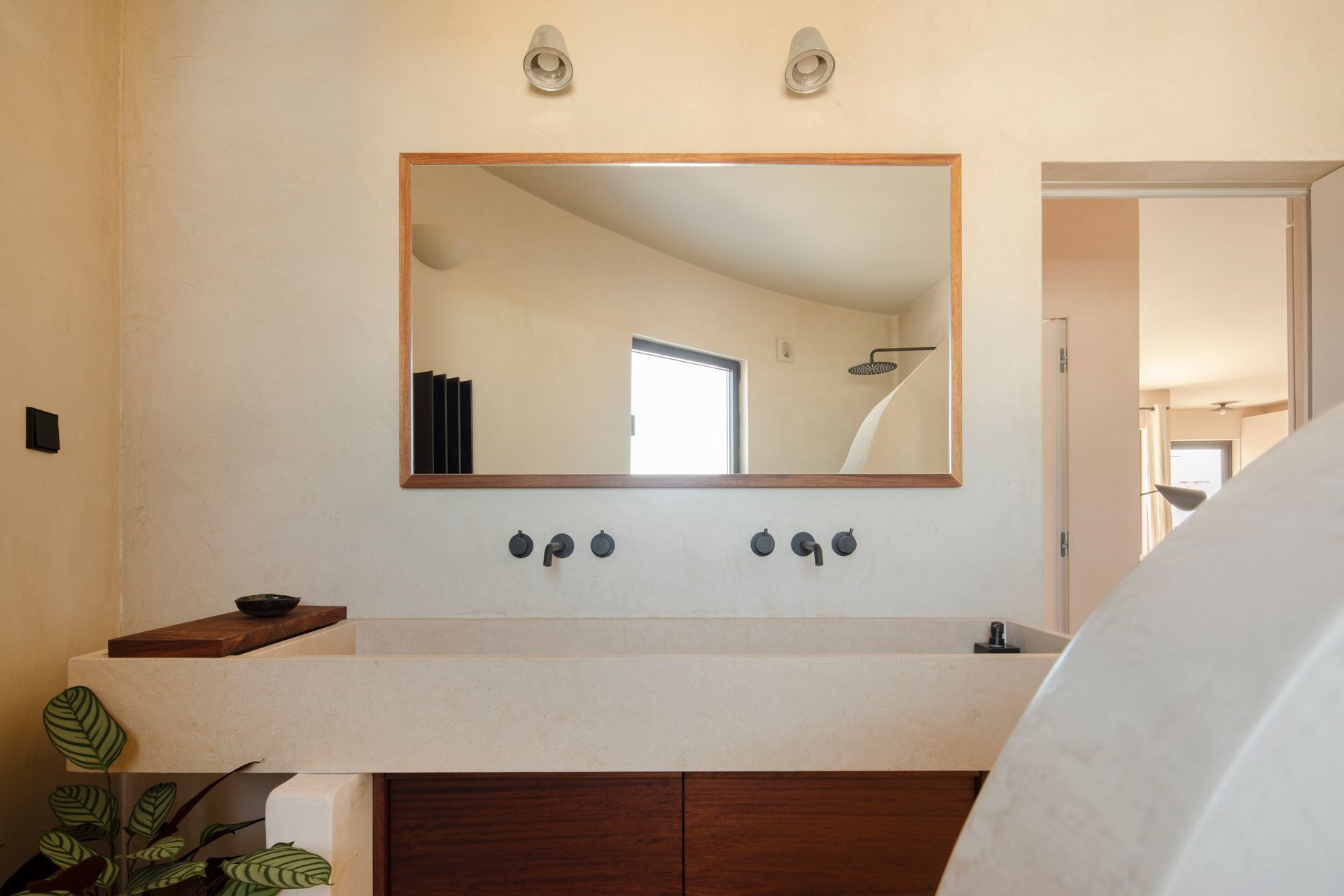
The master bedroom is accompanied by a bespoke bed, bedside tables, and a make-up desk, all produced in solid wood by our Studio.
The entire floor of the apartment is done in lime-based stucco, allowing for a continuous, smooth surface throughout, which we can find as well in the bathroom and shower walls. The social/communal area walls are also finished in lime-based stucco, however with a sandy textured finish. Just a small twist to turn something complementary into something that sets it apart.
SHARE THIS
Contribute
G&G _ Magazine is always looking for the creative talents of stylists, designers, photographers and writers from around the globe.
Find us on
Recent Posts

Subscribe
Keep up to date with the latest trends!
Popular Posts





