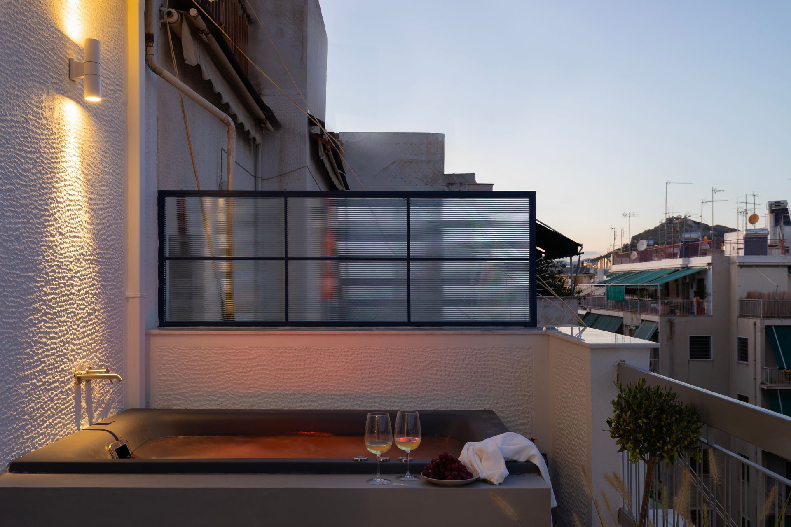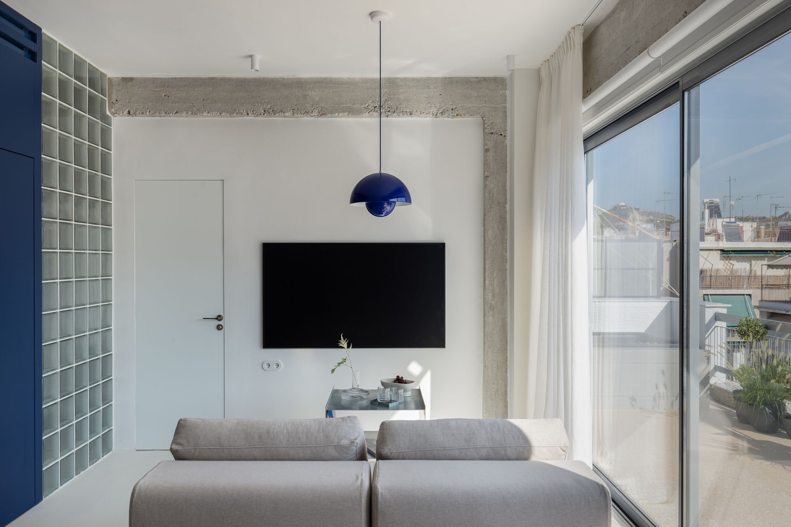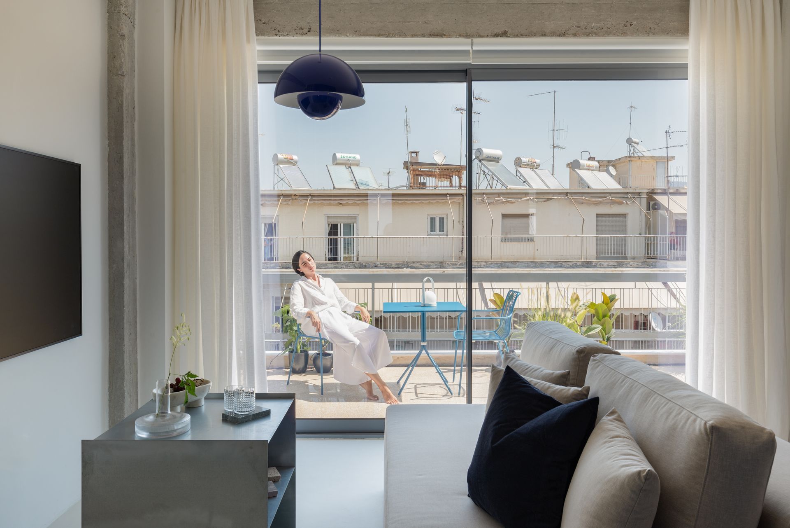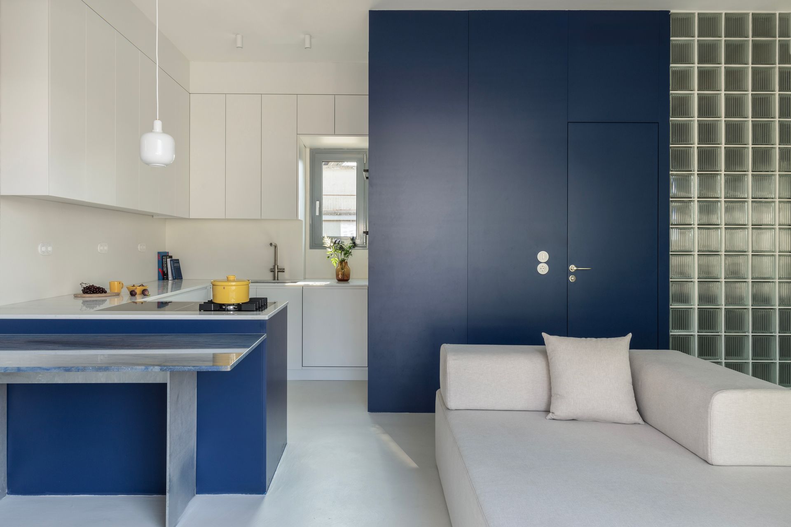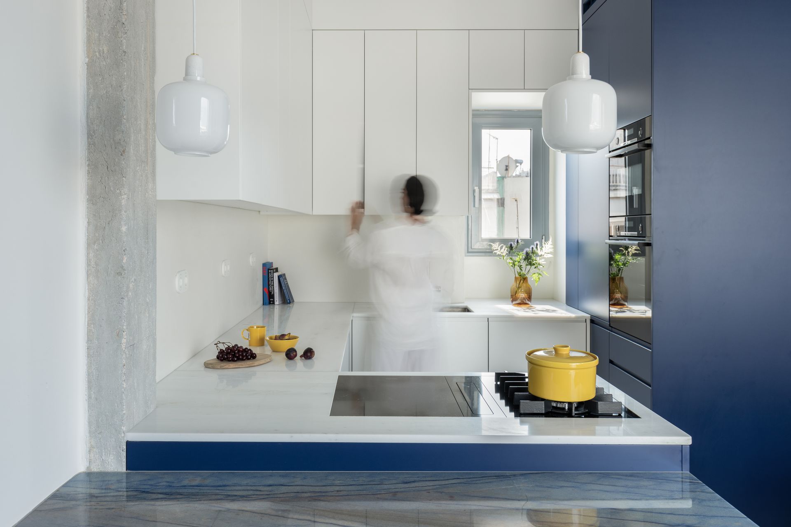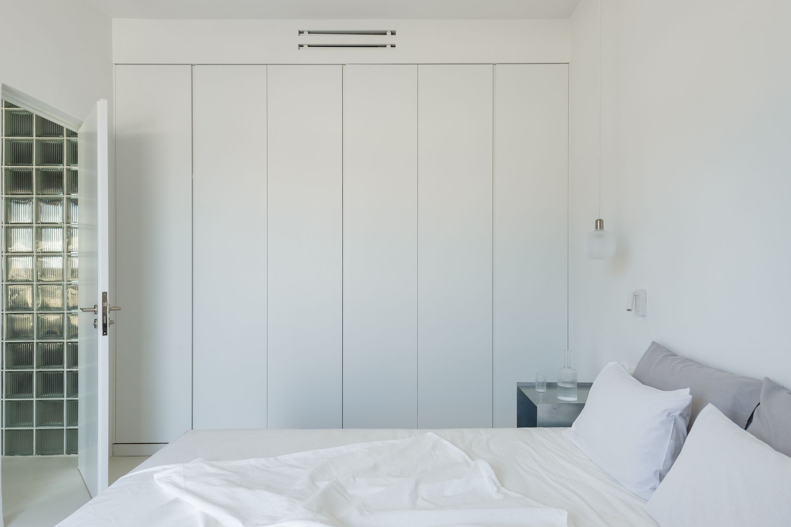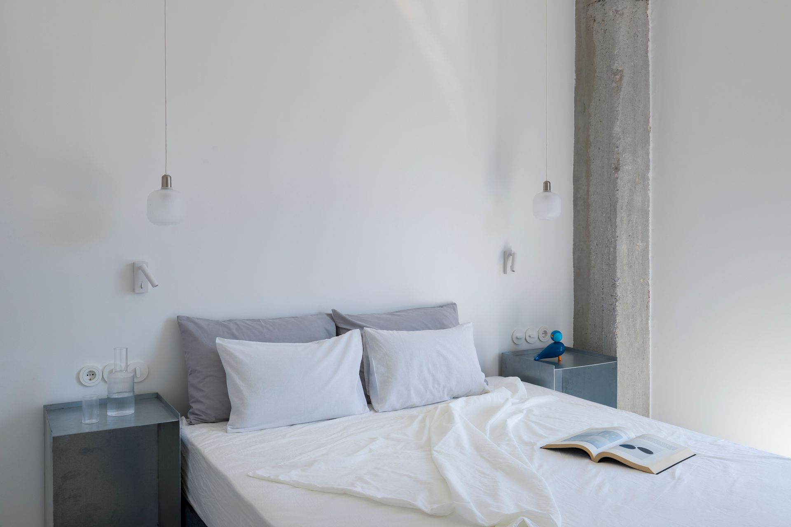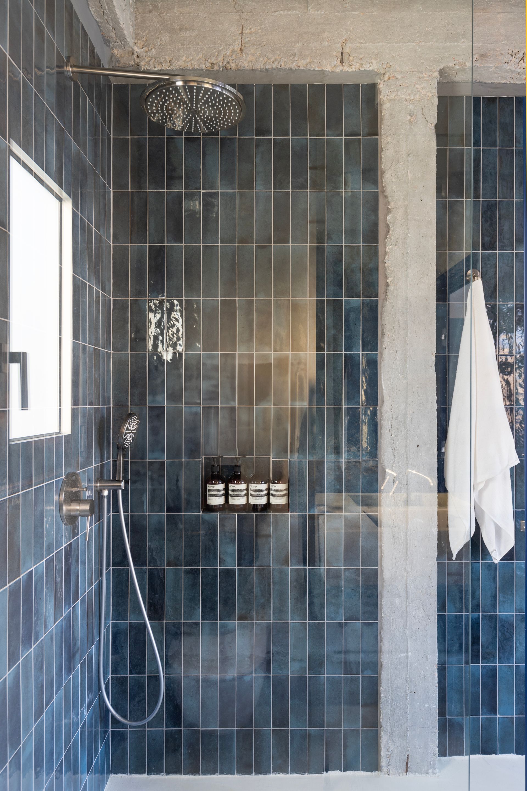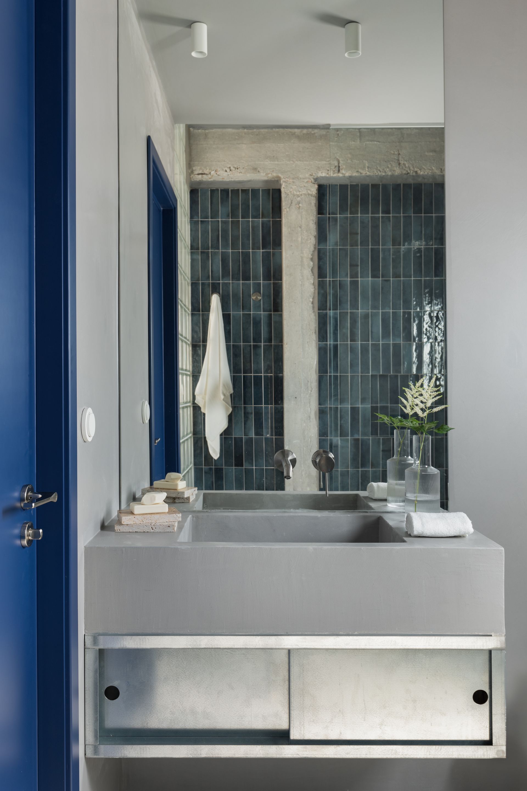Space is around us: Kyano
In the Athens' neighbourhood of Pangrati in a residential block originally built in the 60s, the architectural studio Space is around us projected renovated a 6th-floor apartment.
The change in needs and lifestyle over the past decades has highlighted the need for a radical redefinition of the very layout of the space. The necessity of an austere division of the space into several rooms for the sake of compliance with the privacy and introversion of each function of the residence which was prevalent during the decade of the ‘60s, nowadays feels old-fashioned and malfunctioning, especially in such a small apartment that calls for maximization of capacity and flexibility.
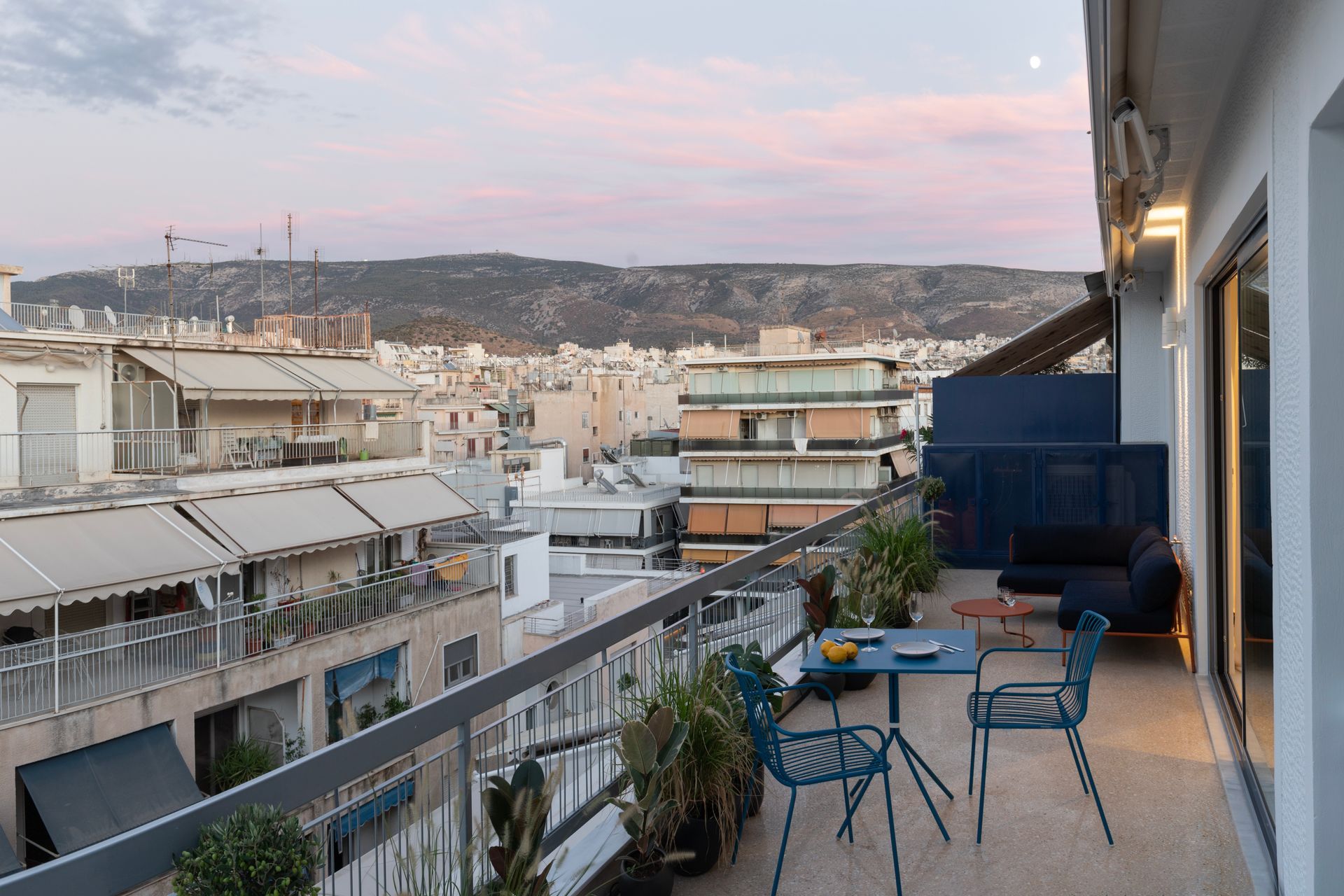
In collaboration with the owner and his intentions concerning the residence's functionality, the change of the position of the entrance has been suggested, creating a ‘threshold’ that welcomes the users and invites them to discover the rest of the space but still does not thoroughly reveal it. The former kitchen gives its position to the entrance area with a closet on the right of the entrance door which also functions as a seat and a preparational stop for the user before exiting the apartment. In parallel, the entrance storage space hosts the house laundry area. A former - disproportionately large, compared to the size of the whole apartment - storage room has been replaced by the kitchen and the dining area which plays the role of the main organisational axis of the apartment.
The kitchen is no longer defined by strict boundaries but creates a whole with the sitting and dining area composing a polymorphic space for habitation that accommodates the flexibility needs of contemporary life. The sofa is custom-made, designed for this specific project as a prominent multi-functional seat that organizes and demarcates the sitting and dining areas.
The Kallimarmaro stadium - a landmark in the Pangrati neighbourhood - has been an inspiration for the project identity as far as the materials are concerned. The kitchen countertop is made of white Dionysos marble and the cabinet doors are made of off-white lacquered wood. The WC cabinet, the side tables, and the coffee table are stainless steel custom-made furniture. Stainless steel has been picked as a material that can subtly accompany the raw concrete building structure.
The 20 m² balcony which has the size of almost half of the entire apartment in combination with the warm Greek climate urged the architects to extend the habitation life towards the outdoor space by extending the main opening of the sitting area in length and height, by creating an urban garden and adding a water element. Τhe new opening of the sitting area, 3.40m long and 2.50m high perfectly frames the mounts of Hymettus and Lycabettus, east and north accordingly.
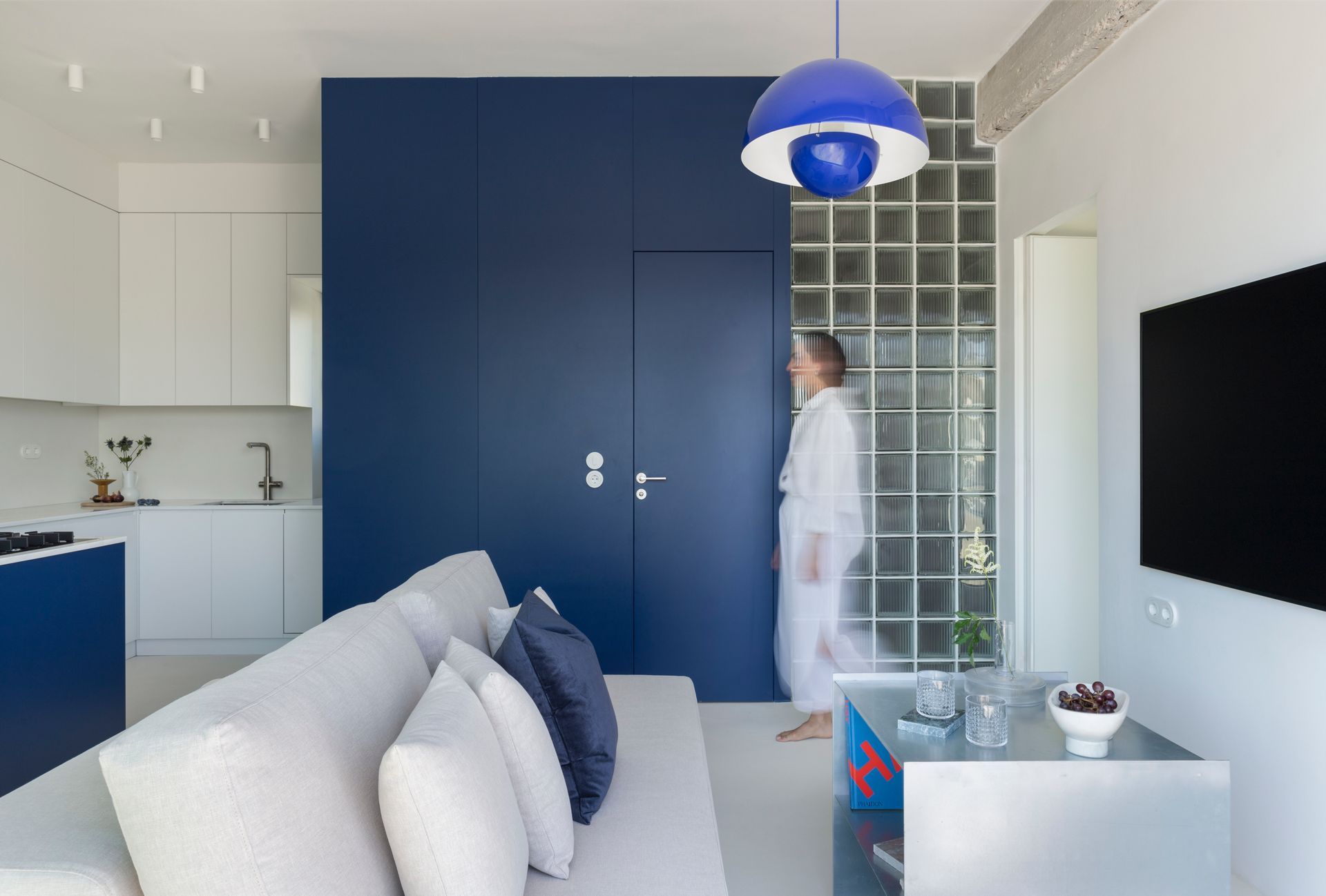
On the balcony the architects preserved and polished the only mosaic left in good condition, retaining in this way a part of the material identity of the past. The intense colours of the wallpapers which have been very characteristic of the initial condition of the apartment gave the idea of building the main concept onto a primary intense colour: the protagonist blue.
Due to the limited size of the apartment the architects tried to create as little optical noise as possible by using a uniform spatial gesture, evolving the kitchen furniture into the covering of the volume of the bathroom with a blue hue which also defines the identity of the project, called ‘Kyano,’ meaning ‘Blue’ in Greek. The importance of cooking and food sharing for the young owner of the apartment has designated the need to design the dining table out of a material of exceptional identity, a rare blue marble following at the same time the project’s colour identity.
The blue volume plays a functional role as well by ‘hiding’ the airconditioner, which is the main heating-cooling means of the whole space. The scope of the design was not only the aesthetic result but also the subtle incorporation of all the appliances that make the space functional.
The only room that has preserved its austere privacy is the bedroom, a space of tranquility and uplift after the fast pace of everyday life, in white tones. The aiconditioning is also incorporated into the closet volume here.
In the bathroom small size tiles have been selected as a reminiscent of the small size tiles used in the ‘60s, when the residence was originally built. While the existing small window of the bathroom gave the idea of using glass blocks in the shower area, drawing extra light from the bright sitting room. The storage space above the bathroom, a very typical element of the era known as ‘patari’ in Greek, gave its place to an almost 3m high monumental shower.
SHARE THIS
Contribute
G&G _ Magazine is always looking for the creative talents of stylists, designers, photographers and writers from around the globe.
Find us on
Recent Posts

Subscribe
Keep up to date with the latest trends!
Popular Posts





