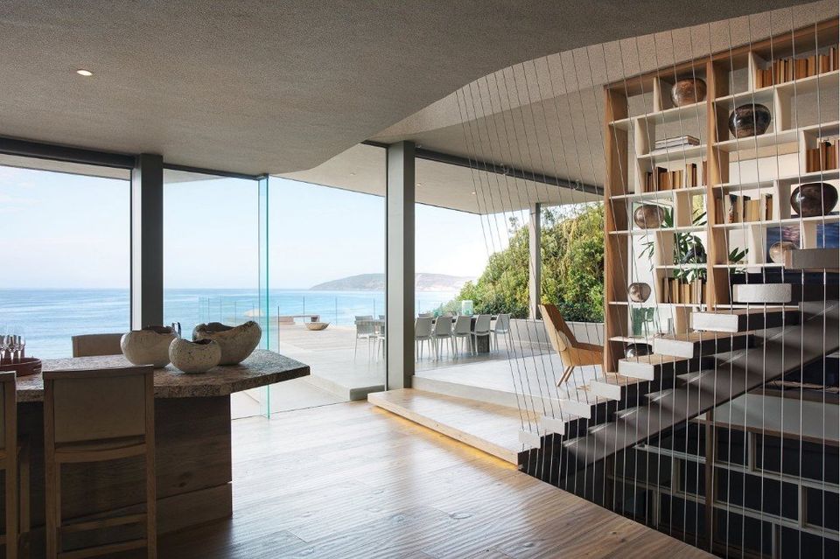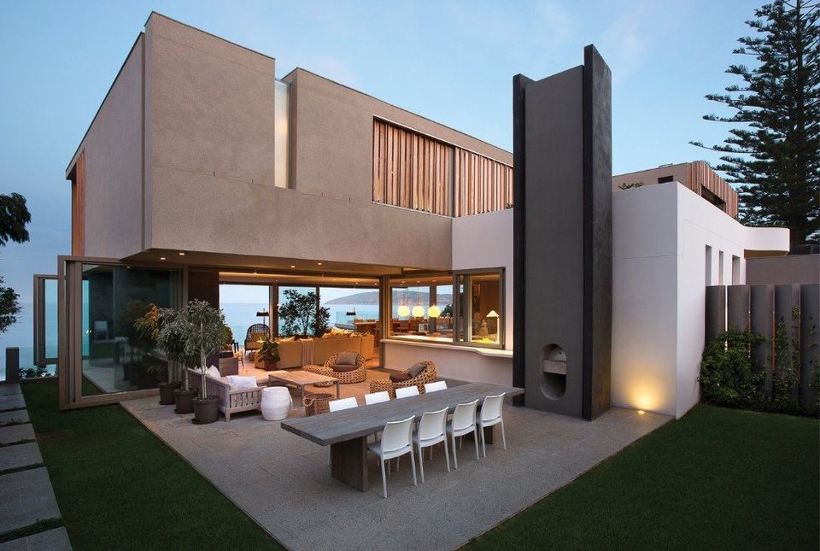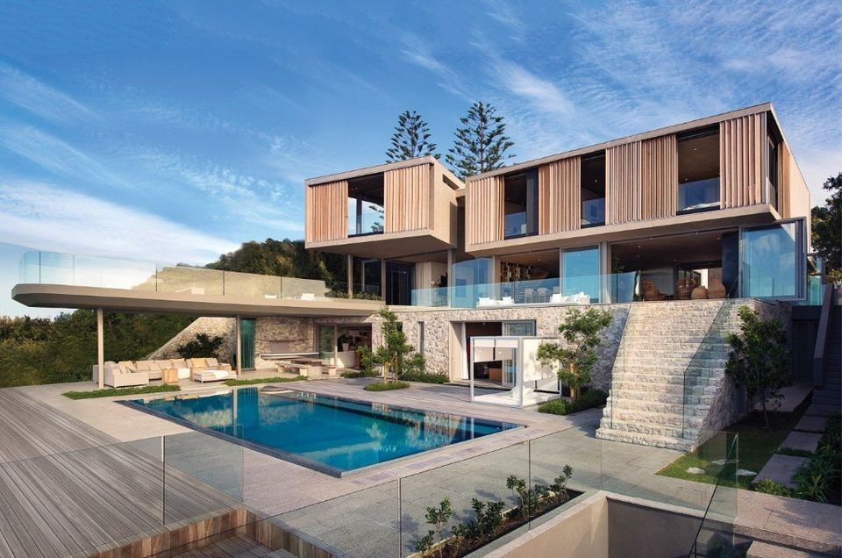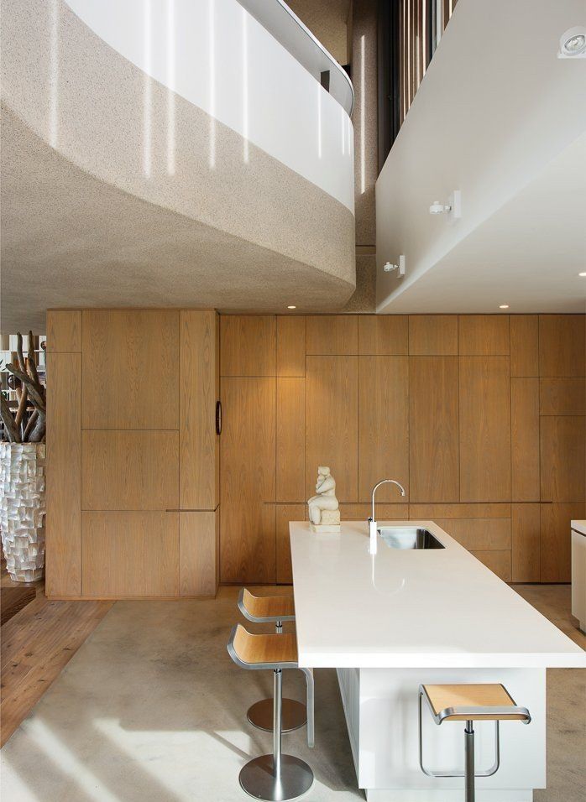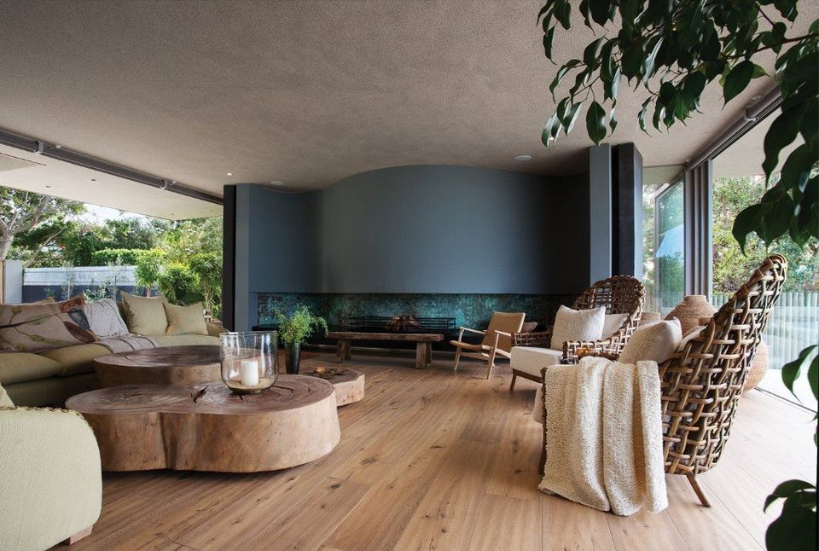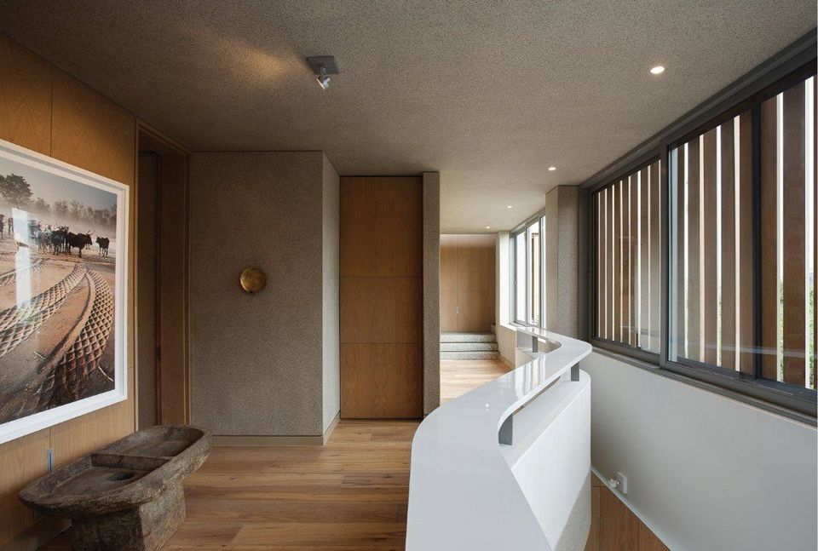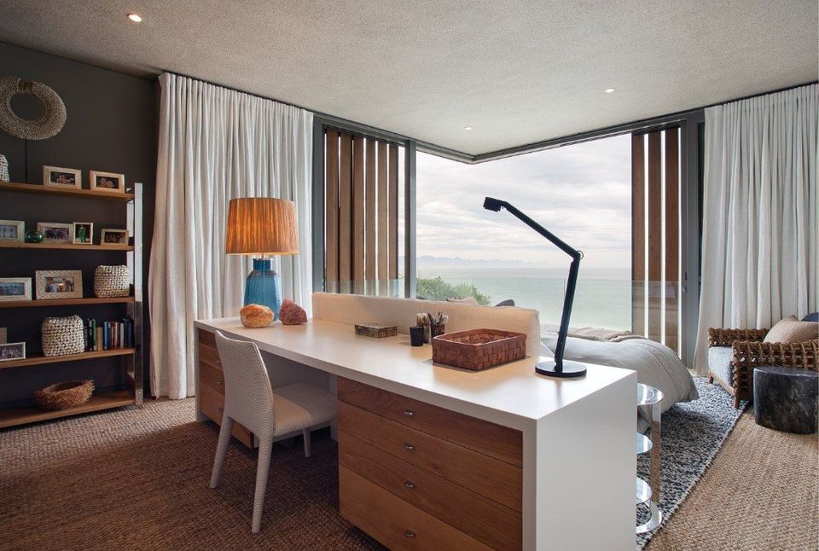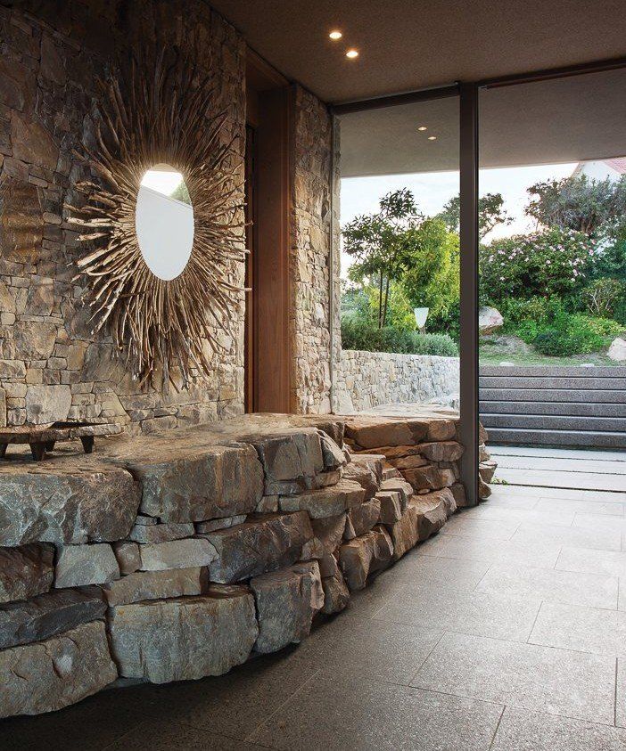South African view of the ocean
SAOTA, an architecture design studio based in Cape Town, projected a new house with interiors by Cécile & Boyd in Plettenberg Bay.
Hovering over the dune and a stone throw from Robberg Beach in Plettenberg Bay, the design was conceived as a simple box which captures and frames the ocean view. The outer shell of the box is finished in a rough natural texture that references back to the dune, contrasting with the smooth reveal and soffit that tapers to create a delicate frame.
From the road, the scale of the house is modest, with living spaces concealed on a lower level. Strong horizontality is articulated in the entrance canopy, which is planted with indigenous shrubs cascading over the slab edge.
Located on the lower terrace, the pool connects to the main entertainment spaces by means of a stone staircase, articulated as part of the plinth. With a water level that is slightly raised above the deck surface; a rim flow all round creates the impression that this reflective water body slots into the timber deck. This further creates unity between this refined, easy-flowing home and its natural surroundings
Taking advantage of the remarkable views - with Robberg peninsula to the south-east and the Outeniqua Mountains in the distance towards the north - the southern section of the house is higher and appears to be sliced off from the northern part in a sculptural way. This opening extends vertically through the building, washing northern light into the deeper spaces of the house. Lit from a skylight above, the stairs are delicately suspended in this void, also allowing views through it.
The geometry of the staircase continues as a diagonal line that extends the cantilevering entertainment terrace. The centrally-positioned kitchen serves the living spaces and northern courtyard. The kitchen volume opens upwards to the bedroom gallery, allowing northern light into the space.
SHARE THIS
Subscribe
Keep up to date with the latest trends!
Contribute
G&G _ Magazine is always looking for the creative talents of stylists, designers, photographers and writers from around the globe.
Find us on
Home Projects

Popular Posts





