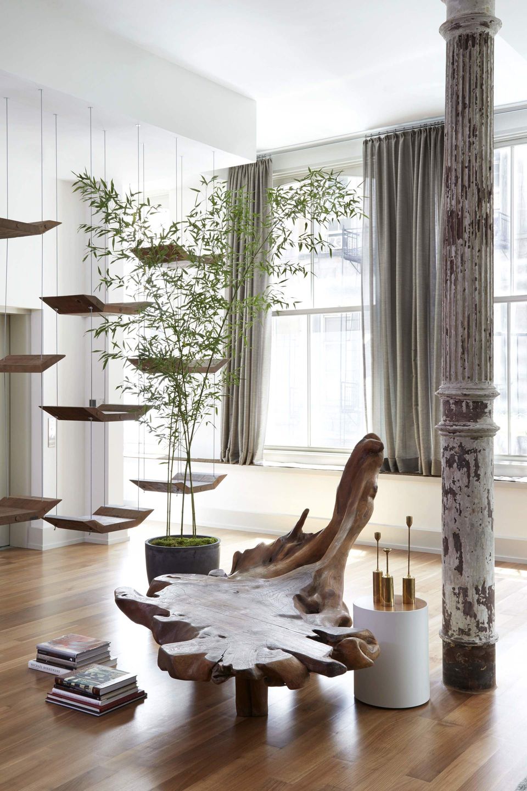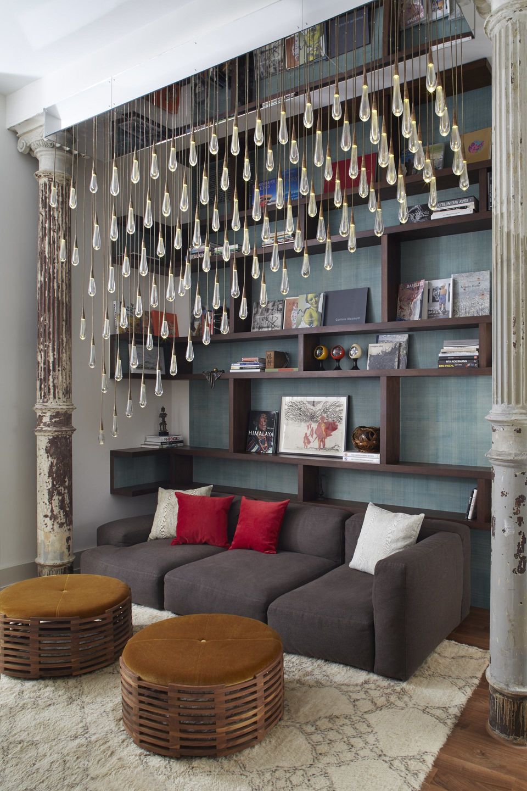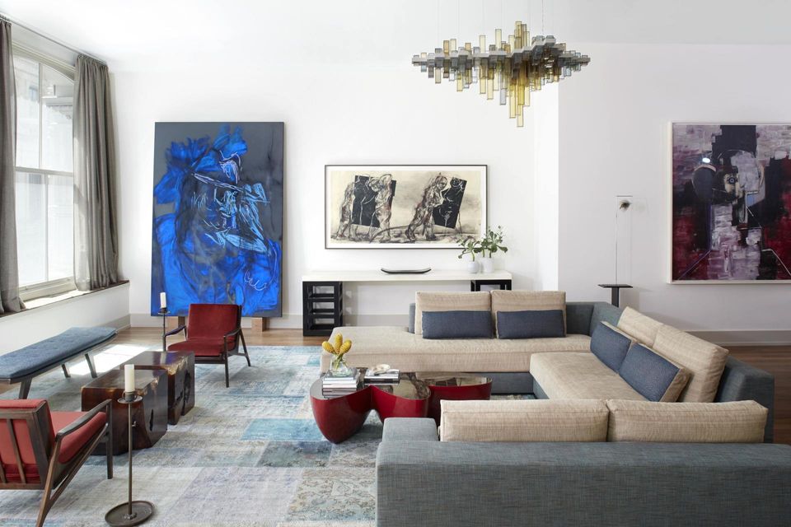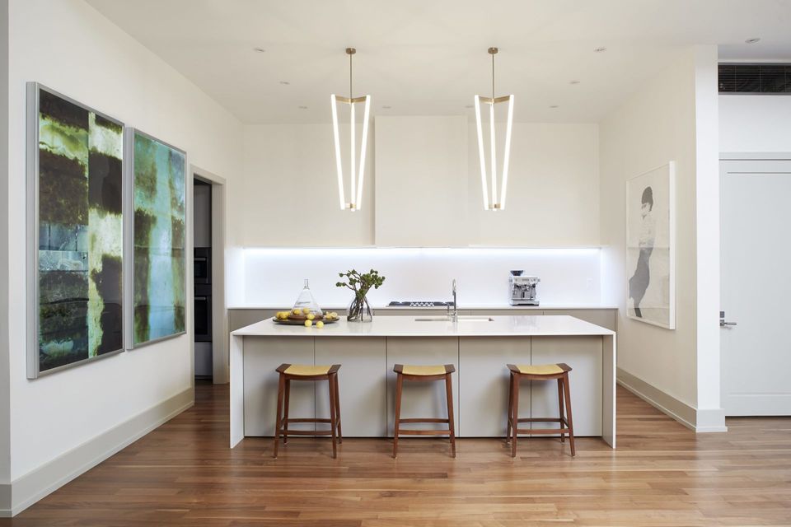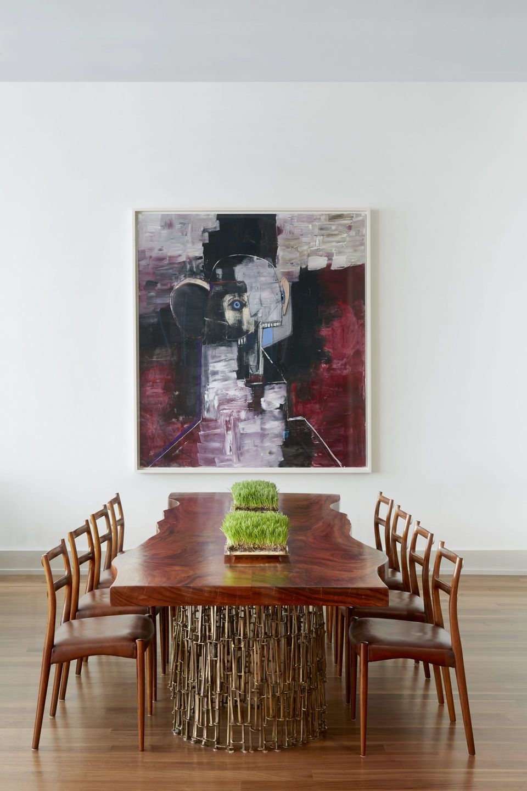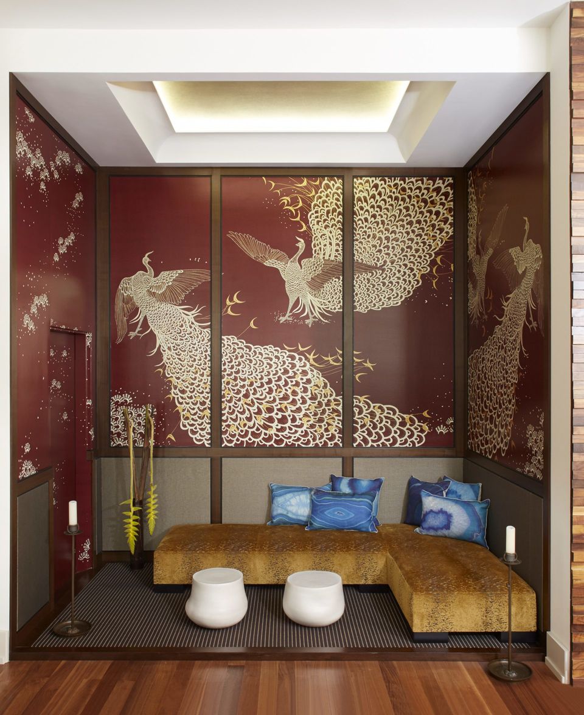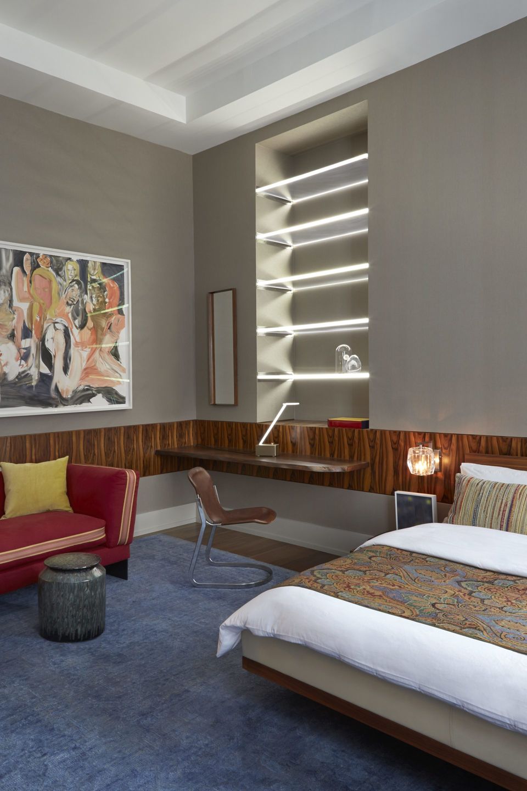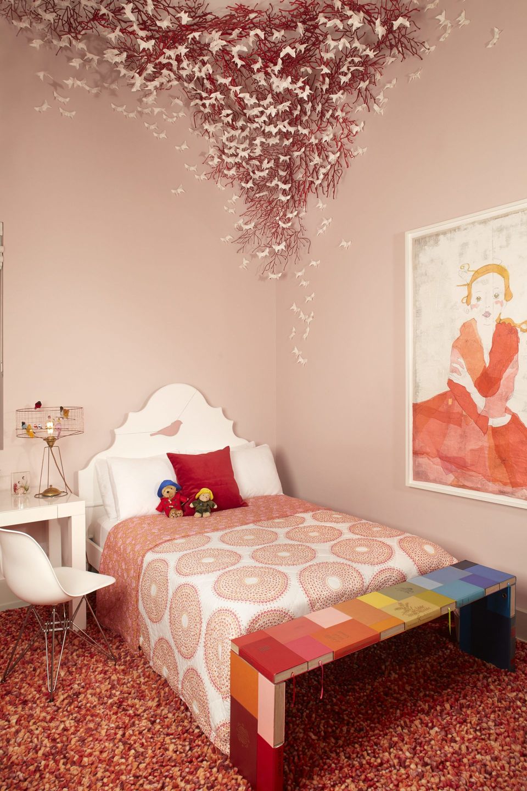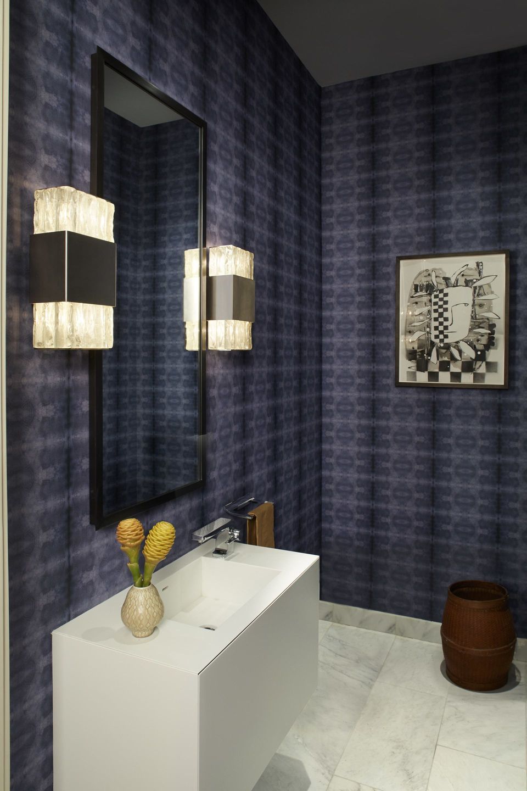Simple but original
Rodney Lawrence signs a luxurious house in New York City intended for art-loving clients preserving the original loft feeling.
The starting point was defining one area in the space that had an exotic feel. The designer came up with the concept of an “opium den” which guided the color pallet and finish selections throughout the apartment. It was also the clients request to add definition to various areas in the space as the apartment was delivered as a “white box” by the developers.In designing the space, the designer was able to create a warm and welcoming space without losing the openness that characterizes loft spaces.
The building was converted from industrial to residential and kept this characteristic in the living area. The most notable characteristics are the original cast iron columns throughout the space.
The living room is relatively deep, with all the windows on only one side so we had to be very mindful when selecting the window treatments in order to maximize the amount of natural light without compromising the general ambiance. The custom hanging light fixture in the living room is by studio Drift that is more art than functional lighting.
The kitchen is integrated to the living room, creating one space taking advantage of the large windows on the street facing side of the apartment.
Finish selections based on different types, textures and colors: the shell of the space was kept with light finishes acting as a background for art. The furnishings counter balance this with richer color tones and the play of textures. All finishes, colors and fabrics were selected in order to create a warm ambience that at the same time would enhance the art collection.
Bedrooms and family spaces are separate from the living area, creating a more intimate and private space.
In the child’s room there is an art installation we developed and installed based on modular pieces by Vitra and origami paper butterflies.
www.rodneylawrenceinc.com
SHARE THIS
Contribute
G&G _ Magazine is always looking for the creative talents of stylists, designers, photographers and writers from around the globe.
Find us on
Recent Posts

IFEX 2026 highlights Indonesia’s Leading Furniture Design for the Southeast Asian and Global Markets




Subscribe
Keep up to date with the latest trends!
Popular Posts







