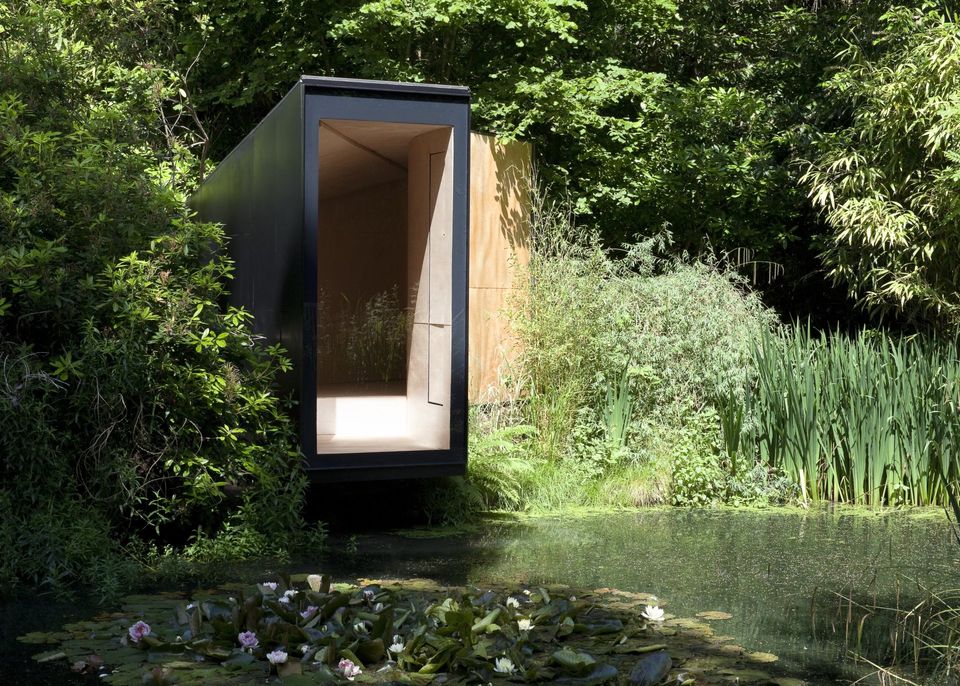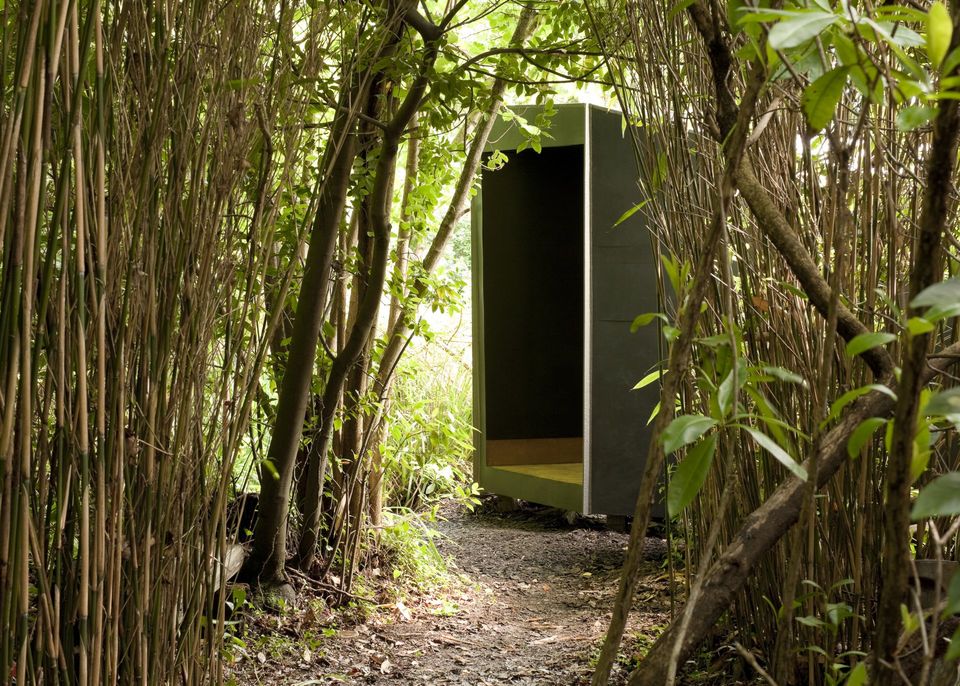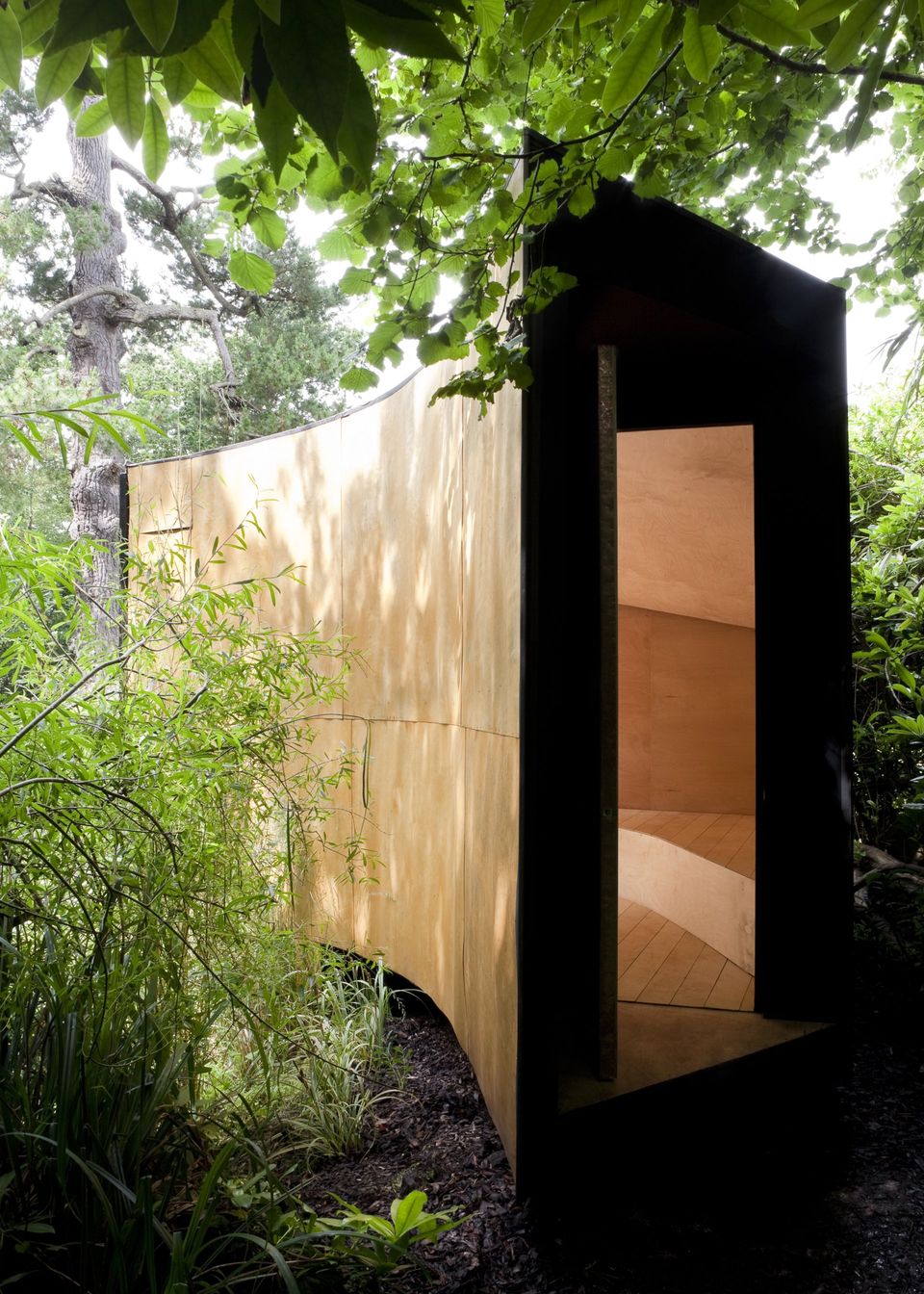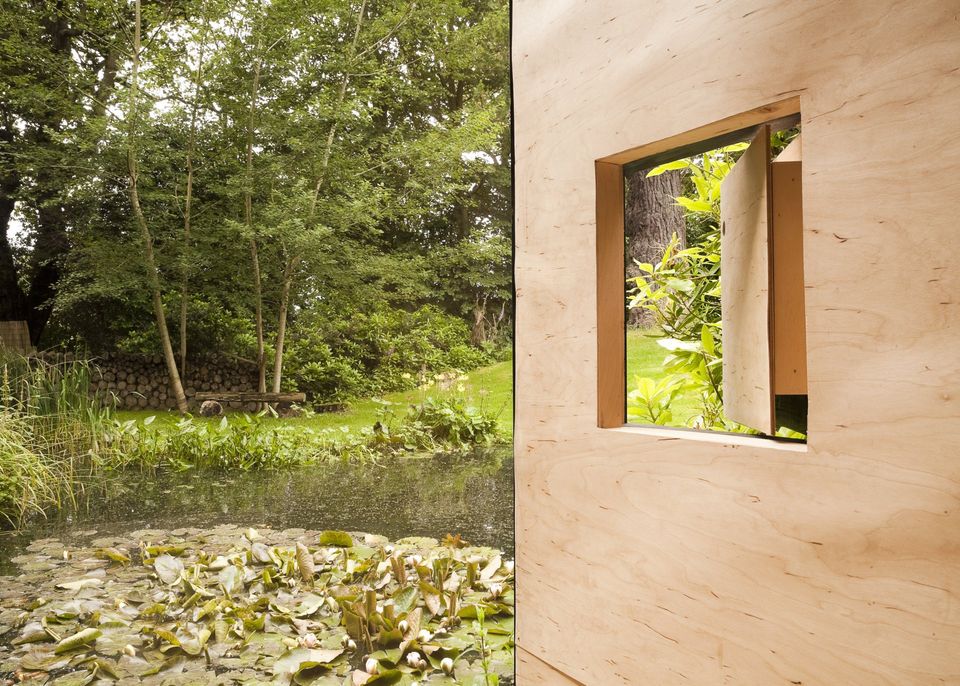Forest Pond House
TDO architecture created the experimental structure of minimalistic space to test ideas of form and materiality in Sway, Hampshire.
Located in rural Hampshire, the Forest Pond House is both a space for meditation and a children’s den in the woods. Cantilevering over the bank of a pond at the foot of a family garden, the timber frame structure is finished in plywood, glass and copper and was designed and built by TDO architecture for a budget of £7,500.
The design overlays the two functions to give a single diagram. This was shaped by the forest to give a form to the building. The Forest Pond House combines contrasting surroundings and contrasting uses to striking effect. It nestles between the dark drama of the forest and the bright calm of the water.
Black, angular sides address the forest; light, curved surfaces and sheet glass address the pond. As well as mirroring the building’s environment, the design creates its dual functions. The dark elevations serve as blackboards for drawing in the woods. A rising floor and falling ceiling shrinks one corner down to the size of a child. The brighter end of the Forest Pond House, with its single source of light and bench looking onto the water, offers focus and a place for reflection.
SHARE THIS
Contribute
G&G _ Magazine is always looking for the creative talents of stylists, designers, photographers and writers from around the globe.
Find us on
Recent Posts

IFEX 2026 highlights Indonesia’s Leading Furniture Design for the Southeast Asian and Global Markets




Subscribe
Keep up to date with the latest trends!
Popular Posts













