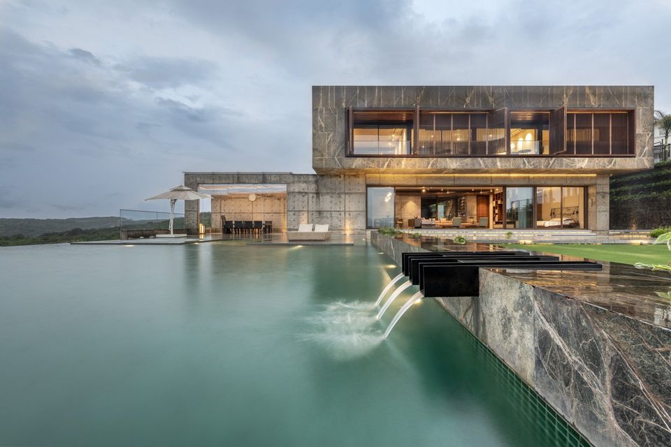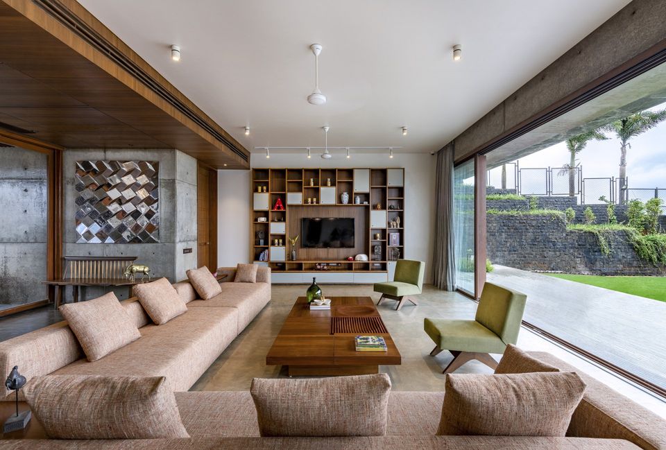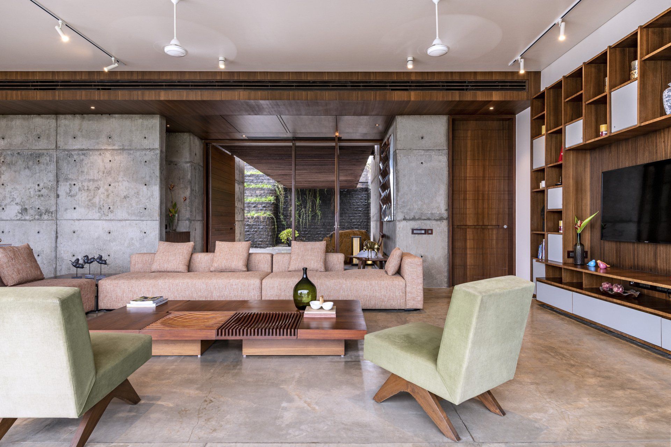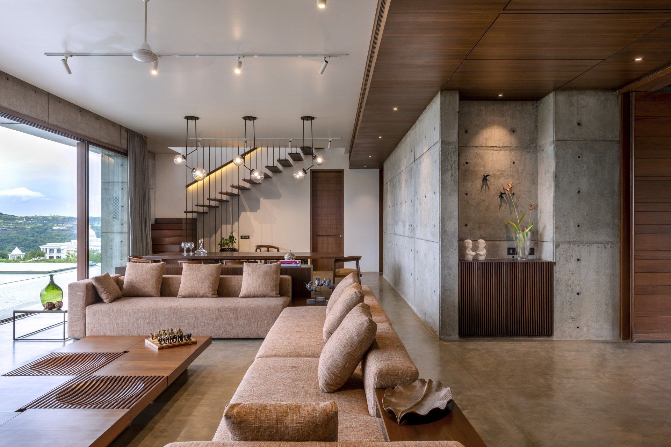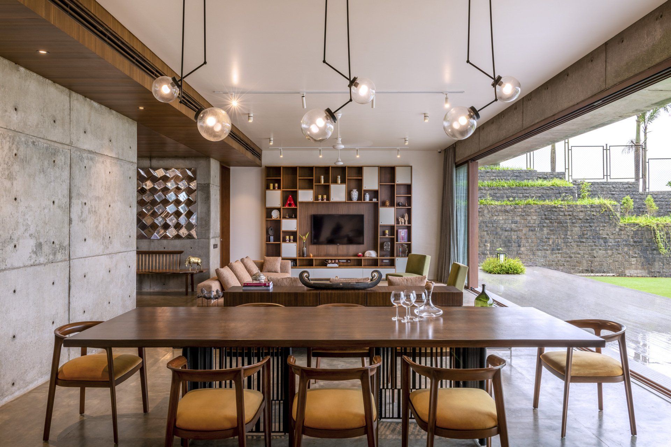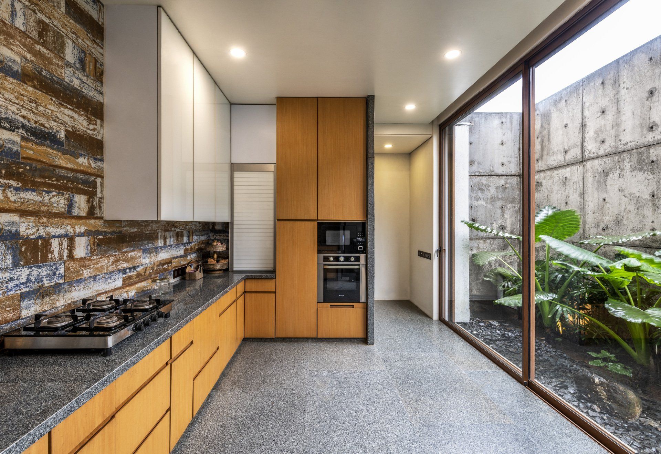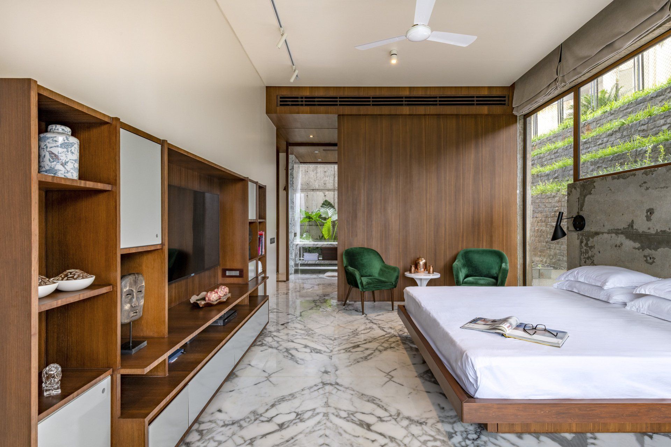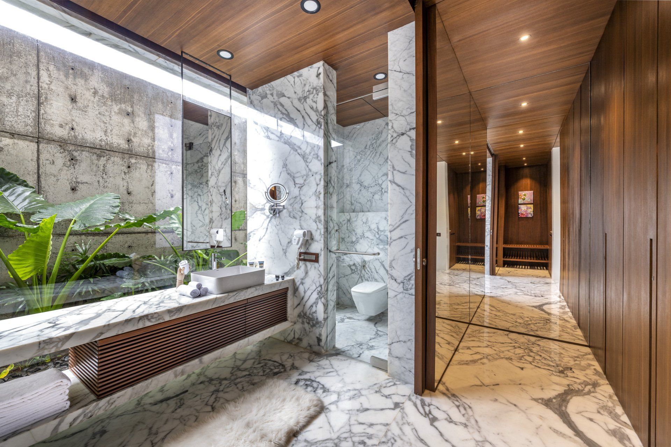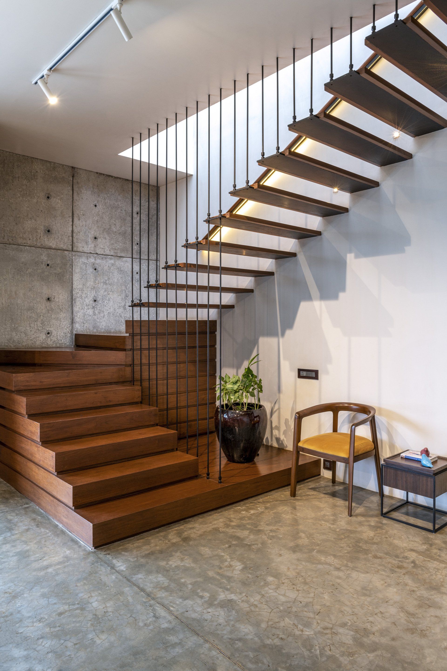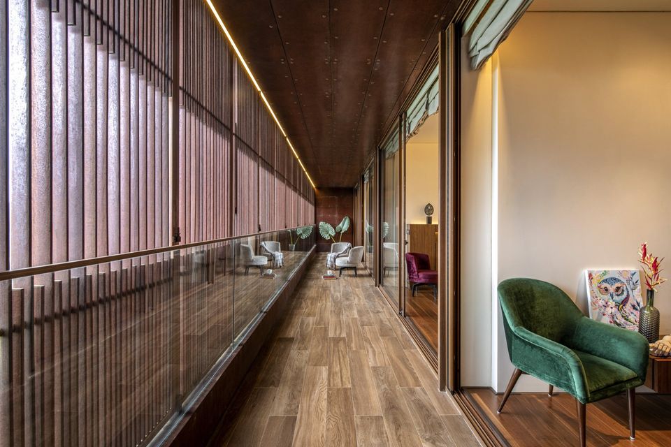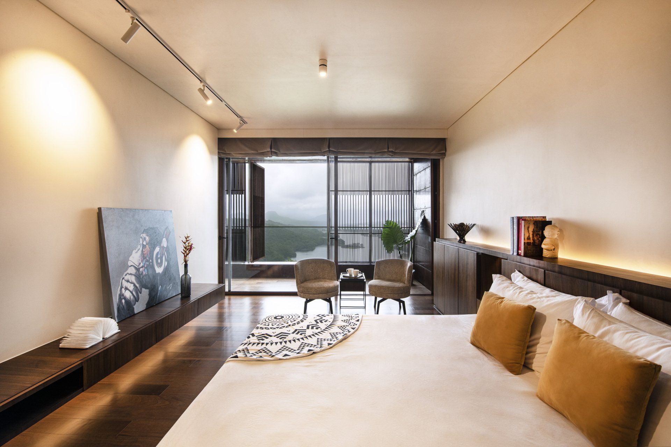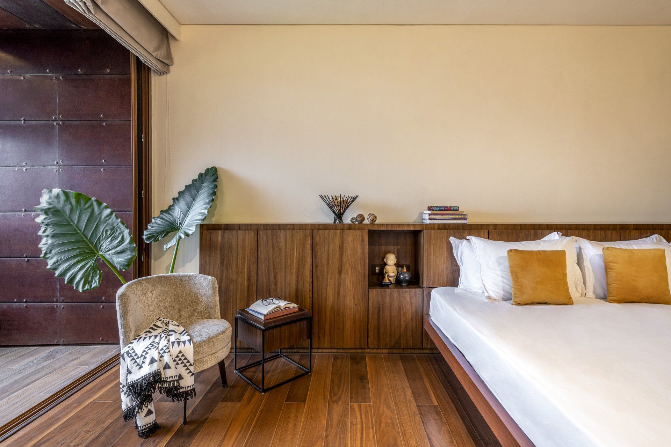Shift House
KdnD Studio LLP designed a two-story house with the aim of having a harmony between the building and the landscape, in Aambey valley, India.
The house and its program have been treated like a play of Jenga blocks; two volumes sit over each other and dissolve into the terrain. The shift of one volume further creates the necessary design and functional requirements that need to be accommodated for the other. The house is designed to respond to the site and more importantly not be obstructive in its manifestation but dissolve into the terrain. The design strategy evolved by ensuring that the earth plan was recessed at least by a floor height such that on approach and entry into the plot the views are uninterrupted.
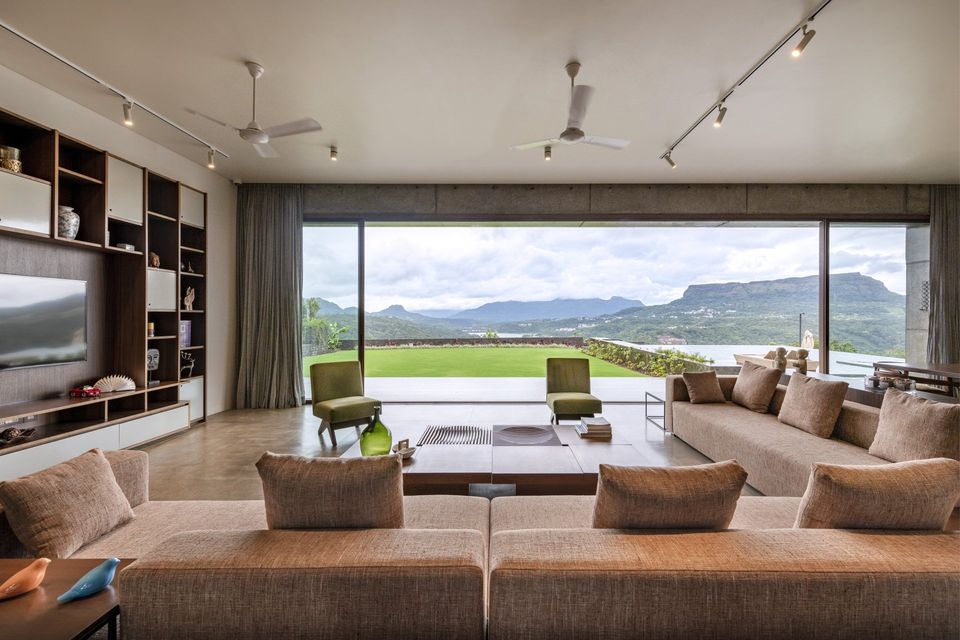
Uninterrupted views of the UNESCO recognised western ghats (mountain ranges) and manmade lake make for the perfect setting of this house. The approach on the north side of the plot meant that any siting of the built form would obstruct the view of the surrounding. This meant access to the house would be by a ramp that would snake into the contour until a flat plateau was created to accommodate the built mass.
The lower volume is conceived as a mass growing from the earth plan and conceived as a concrete box that is solid at the entry but opens up towards the valley side. This volume houses the more public functions in a house like the dining and living along with the master suite and servant’s facility.
The living room accesses to the large verandah which is abutted to the swimming pool and jacuzzi. Utilities like generator, filtration plant etc are accommodated below this floor. Since the south façade of the built form faces the south but also the brunt of weather, it was necessary for this volume to ‘shift’ outward and sideways to create the necessary overhang for protection for weather.
The shift in the upper volume allows for the accommodation of the staircase leading to the four identical bedroom suites. This volume designed in green local stone is meant to camouflage with its surrounding. The brise soleil aka screen on the south façade protects the balcony which stretches along the four bedrooms. The north-facing screen protects the verandah (porch) and provides for the necessary privacy from the entry of the plot.
The ‘Shift’ House, is an existential and displaced geometry set in the surrounding with a minimal barefaced transparent experience.
SHARE THIS
Contribute
G&G _ Magazine is always looking for the creative talents of stylists, designers, photographers and writers from around the globe.
Find us on
Recent Posts

Subscribe
Keep up to date with the latest trends!
Popular Posts





