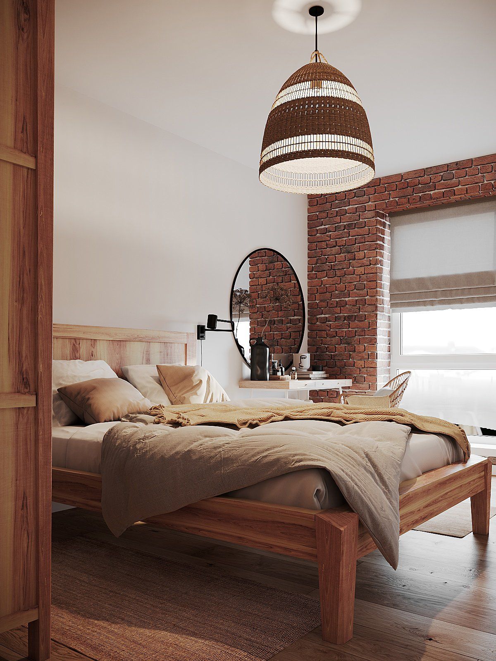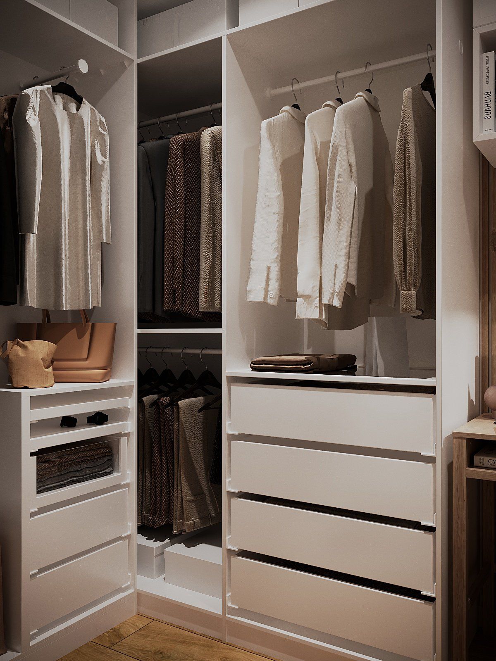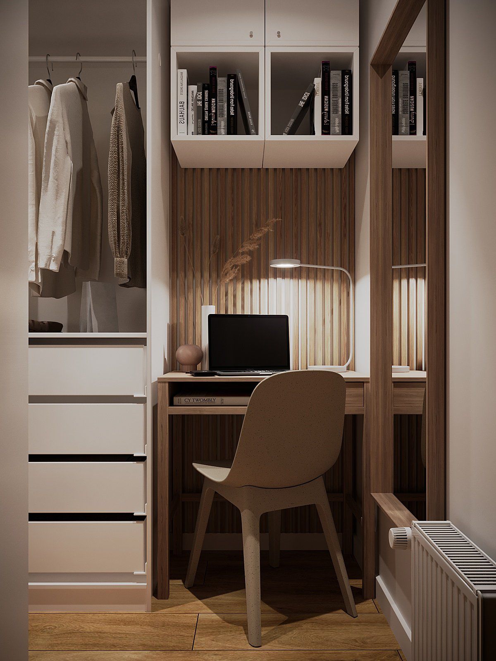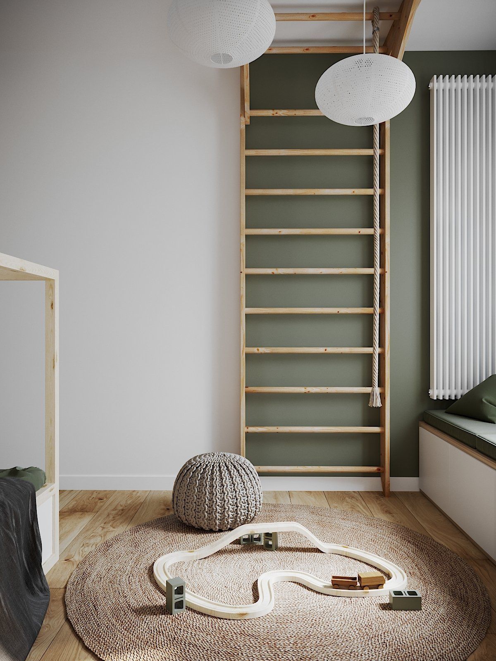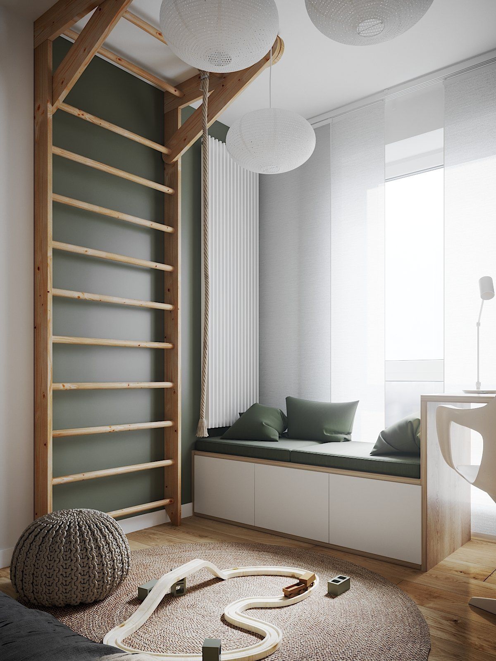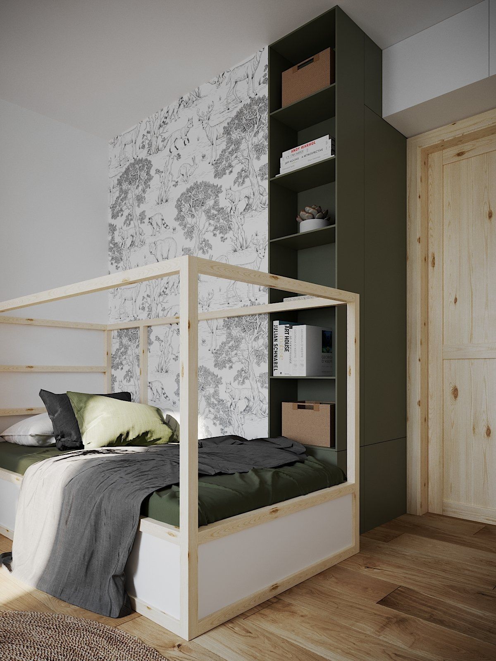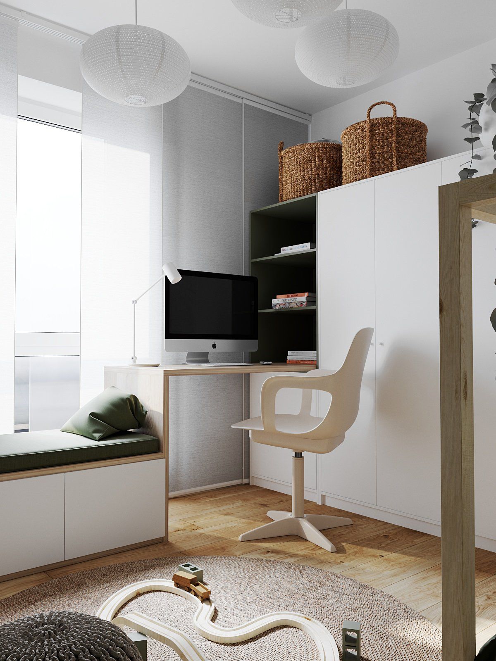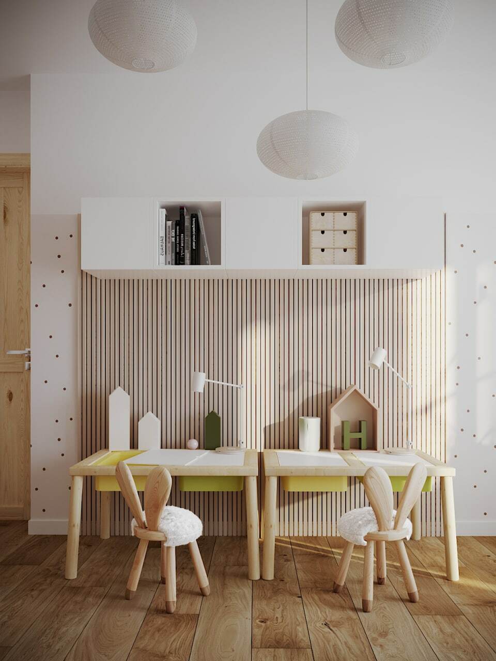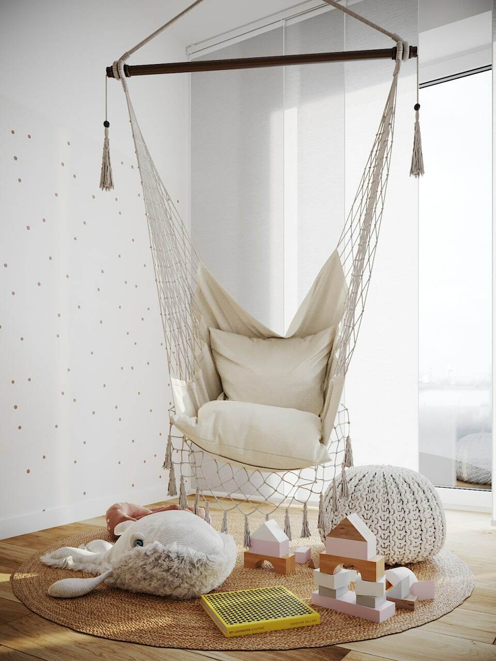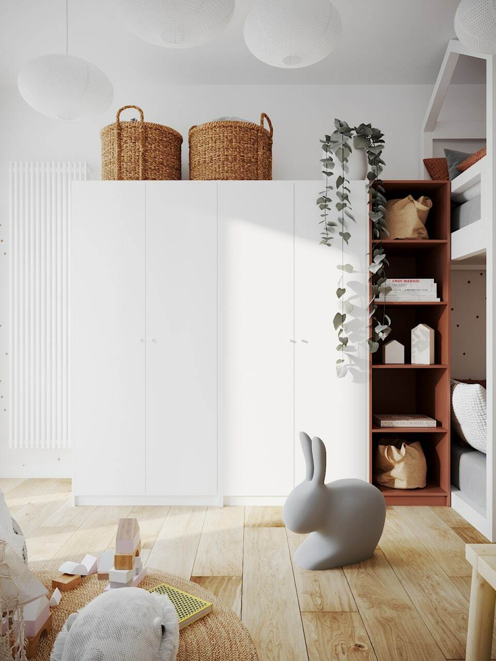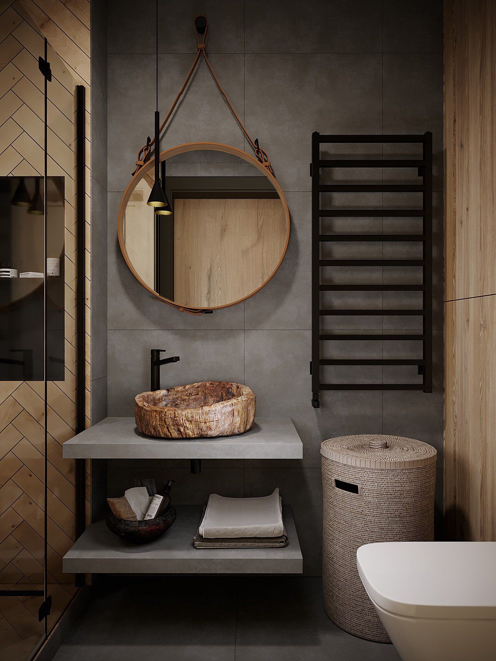SCANDI
Yana Machukayte and Aleksandra Smirnova from Amici Buro completed remotely the project of an apartment in Gdańsk, Poland.
Yana Machukayte and Aleksandra Smirnova furnished the apartment with ready-made products from Ikea, Leroy Merlin and several local stores in the city that the customers preferred. A cozy living room is designed in a Scandinavian style. The walls remind a white canvas that adds space and air to the room. It is the most important tool in this style. The accents were made of wooden beams, which emphasized the atmosphere of a country house, as the apartment is located on the first floor and opens onto the terrace. By the fireplace, the whole family can enjoy watching movies.
In the kitchen, the designers extended the countertop under the window to make a quick eating area with bar seating. The cooker hood was chosen in Elisa. A side wall was developed on the left to place kitchen tall units with built-in appliances. Thus, the designers provided more space for the kitchen work surface. Wood added accents to the white kitchen. Porcelain stoneware was used on the backsplash. Wooden beams served as a decorative element for the kitchen entrance.
A comfortable pouf with a console was placed in the entrance room, . One closet was provided for storing outerwear and another for storing cleaning supplies.
In the master bedroom, the designers accented the window opening with a brick finish. Everything else is a blank paper with lush spots of wood, greenery, terra cotta, and cozy rattan textiles. The lampshade creates very atmospheric light patterns on the walls. Dreams are the most beautiful in such a bedroom.
The
wardrobe is the most functional room in the apartment: there the designers combined the workplace with a dressing room. The wardrobe consists of combined units of Pax Ikea.
The children's room for a boy was zoned into work, rest and game areas. The workspace is connected to the closet and the seating lounge area. On the desk side are open shelves for textbooks. The bed extends beyond the edge of the wall. The designers added shelves from the bedside and closed storage from the hallway for compositional balance. Also, there was used the space above the door for mezzanine storage. Uniting the whole room in color, they highlighted the Swedish wall with a durable paint to protect the surface from damage during exercise. The accent and the boy's wish was the animal print wallpaper near the bed.
In the same way, also, the children's room for girls was zoned the bedroom into work, rest and game areas. The girls wanted a hanging swing. The desk is developed for the two of them to study. while a large closet was placed for storage. A double bed with steps of cherry color became the center of our composition. Polka-dot wallpapers complement the room interior.
The clients wanted dark bathrooms. In the main bathroom, the base of the composition is a sink and a mirror with coarse leather. Porcelain stoneware with a concrete finish was used, as well as wood-finish tile, which was herringbone to highlight the shower area. Above the installation is a cabinet for additional and aggressive chemicals storage.
The second bathroom is the master bathroom for the parents. A large countertop was placed under two sinks. The designers used a combination of concrete-finish and Patchwork tile for accent. The lighting in the shelves is for evening illumination.
Interior Design Amici Buro
SHARE THIS
Contribute
G&G _ Magazine is always looking for the creative talents of stylists, designers, photographers and writers from around the globe.
Find us on
Recent Posts

Subscribe
Keep up to date with the latest trends!
Popular Posts

















