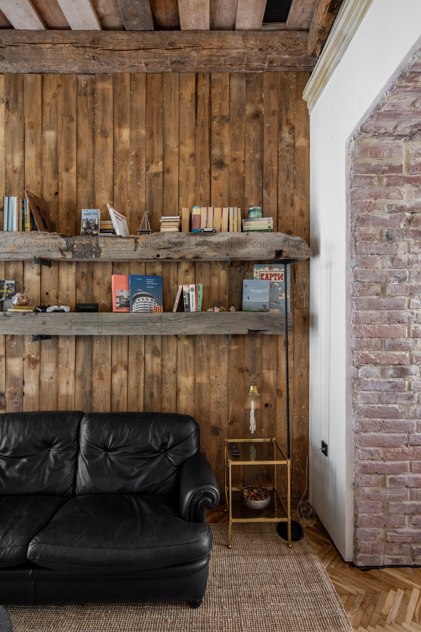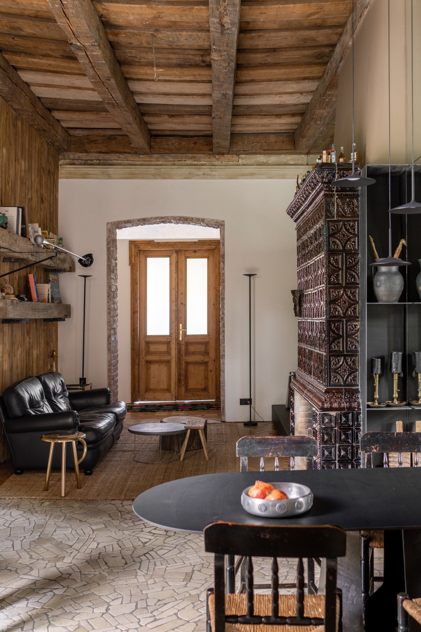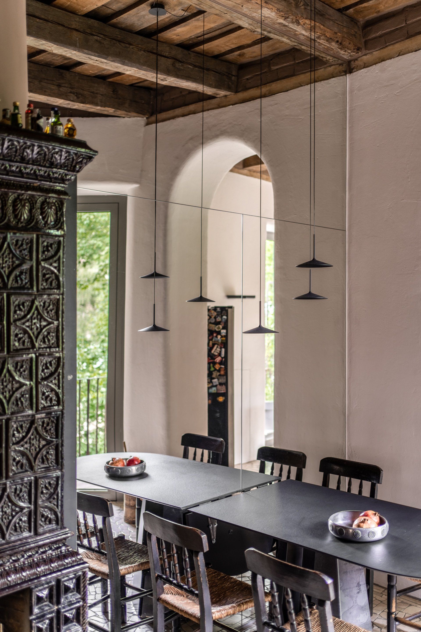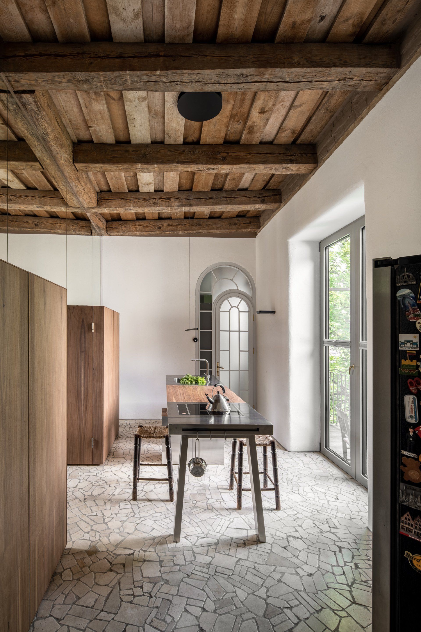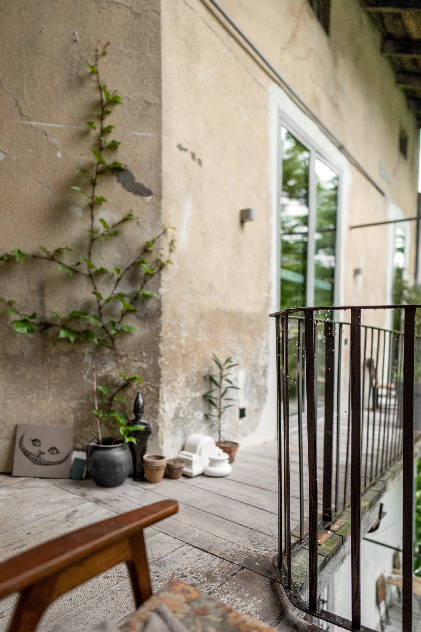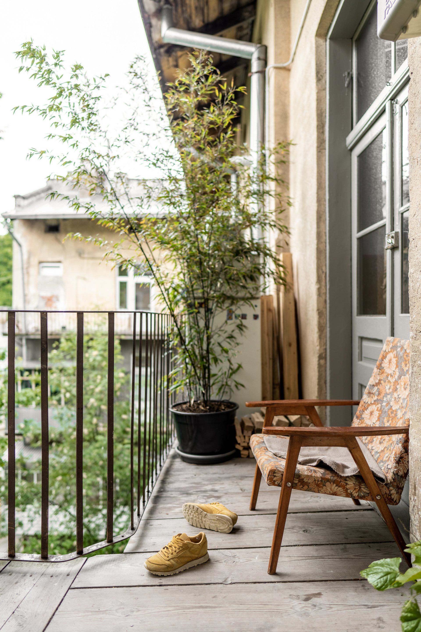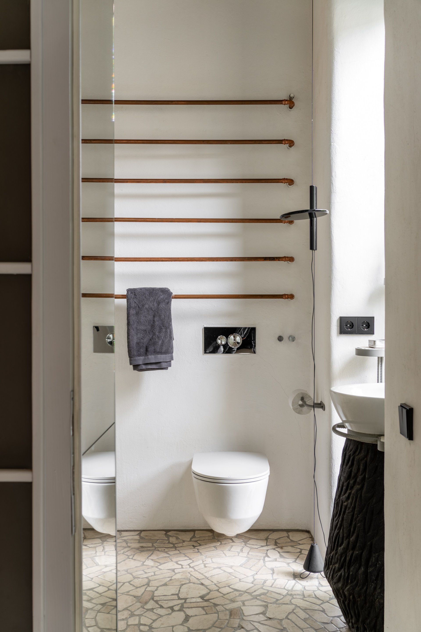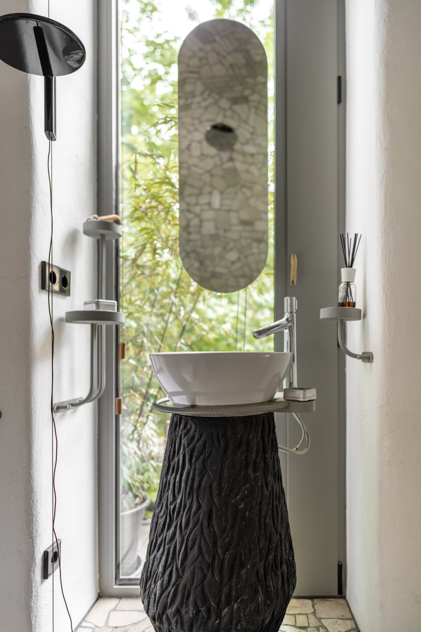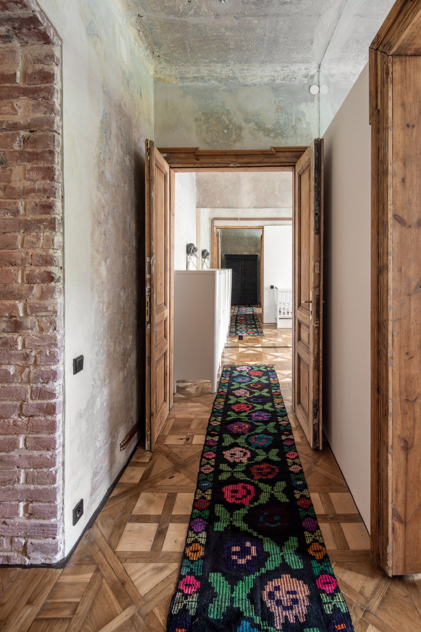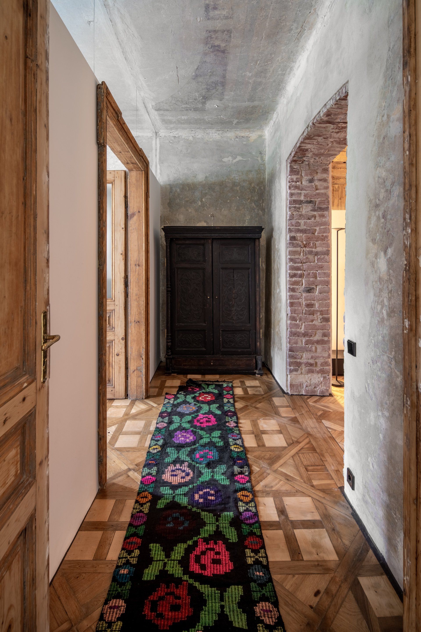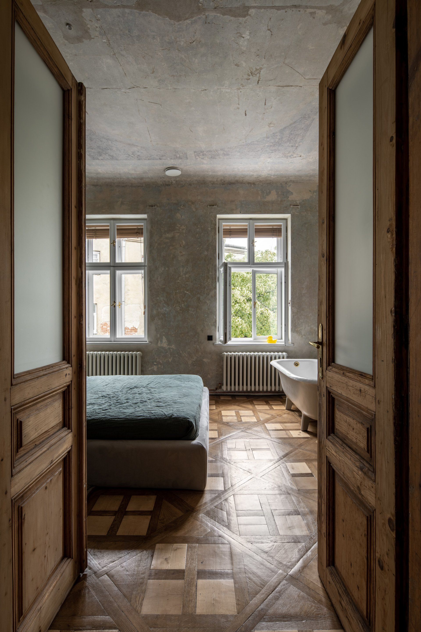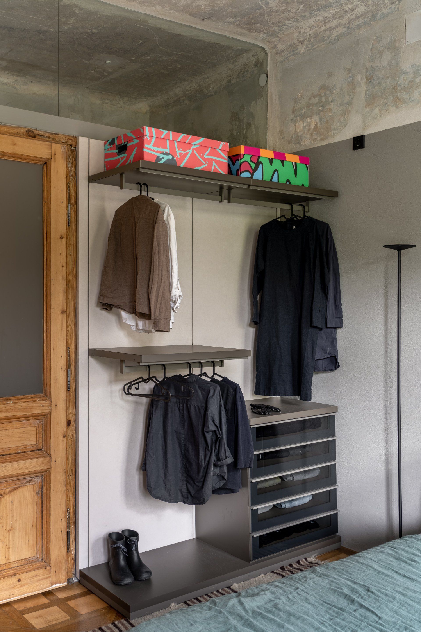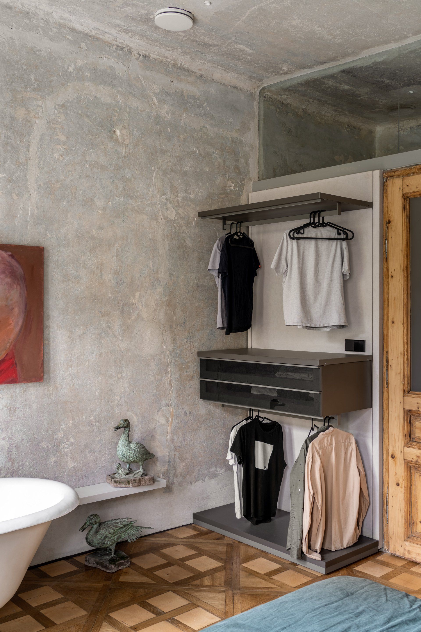Guculska apartment
Replus bureau redesigned an old apartment in a historical building in the heart of Lviv rethinking traditional Hutsulian ethnic style within neo-renaissance Austrian environment.
The building itself was constructed in 1892-1896, so the project designers decided to keep everything that survived in a good condition from those times. Keeping authentic parts and adding some new ethnic elements created a sense of time, highlighting the modern aspects of this space.
Due to the limited by extremely narrow and long rooms, therefore one of the major goal was to create a sense of extra space by means of mirrors and right furniture positioning.

The apartment was in a sorry state, hence the cracked ceilings in the kitchen and in the living room had to be removed. Above those ceilings the old wooden beams were discovered; some of them have been kept while some were already rotten (as well as the kitchen floor), so the designers dismantled those parts and reinforced the structure. Having integrated underfloor heating, the designers covered the floor with natural marble tiles.
A historical stove from Levynskyi factory was reincarnated in a big open fireplace. It was done following a classic technology by Count Rumford, a British inventor, where a fire-place is not deep and its angled sides reflect heat into the room. It is not a common technol-ogy either in Ukraine, or in the neighbouring countries.
"Designing this space, we were trying to retain a certain ambience and spirit of an apartment in the historical centre of Lviv. We also wanted to accentuate a friendly neigh-bourhood environment in Lviv's typical courtyard where neighbours communicate from their balconies. As part of that concept, we replaced the windows that face the courtyard using large aluminium frames which open wide. The windows on the main façade were replicated according to an old technology using wood and original window fittings."
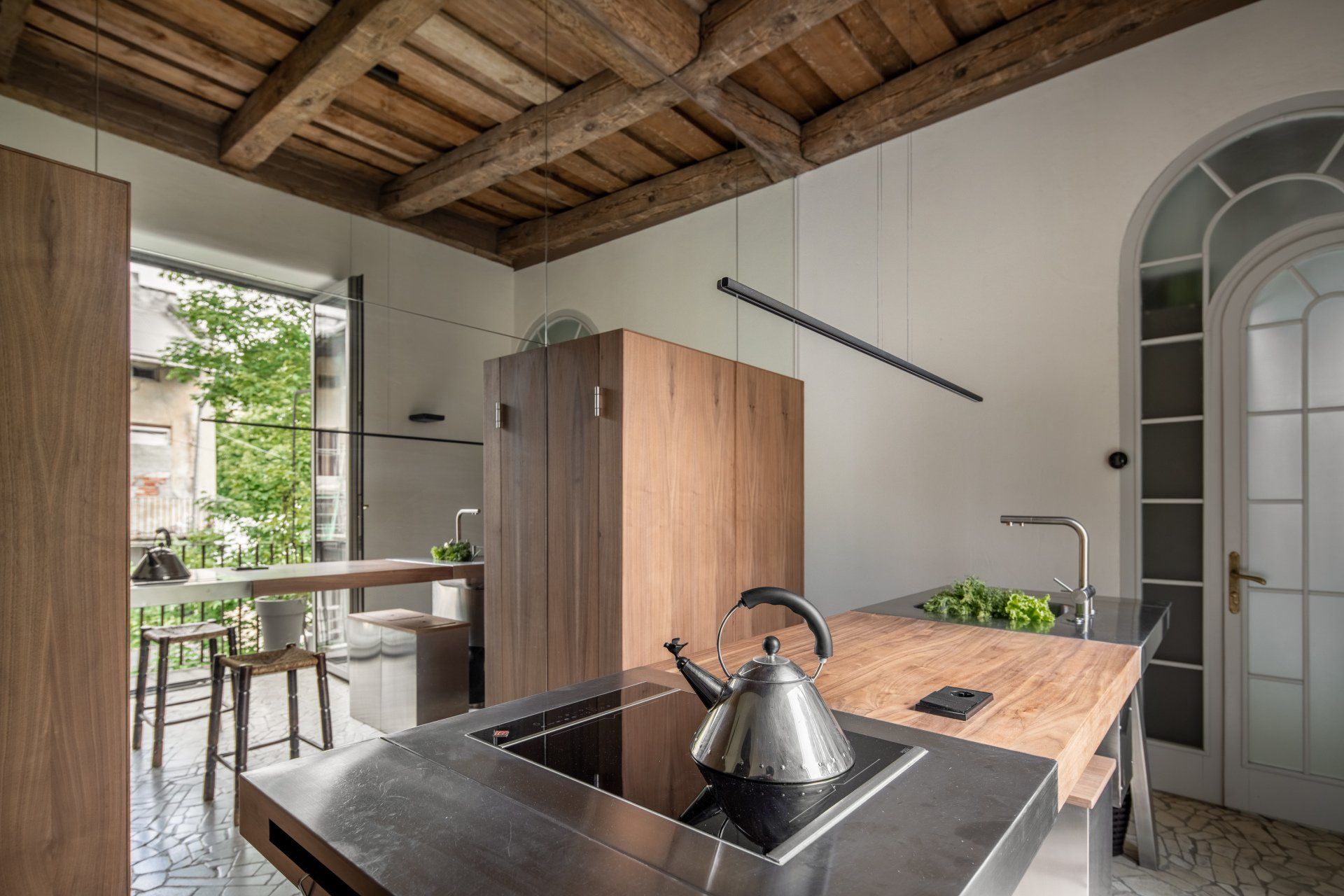
In the kitchen, a big light multifunctional table carries a sink, a cooking surface and some space to have breakfast or to work from home. Open walnut kitchen cabinets ensure an easy and quick access to everything without pulling any doors.
Since the bathroom is small, there is neither decor nor furniture in the bathroom, only the essentials. To have more daylight, an additional little round window was installed. The sink is supported by a burned log.
The designers scraped off numerous layers of paint from the authentic late 19th century doors between rooms and varnished them.
Another element to have been saved and repaired was a vintage mid-19th century wardrobe. It turned black over the years, because of multiple layers of varnish. The designers decided not to touch the surface but just realign it, and made minor fixes and left it as it was.
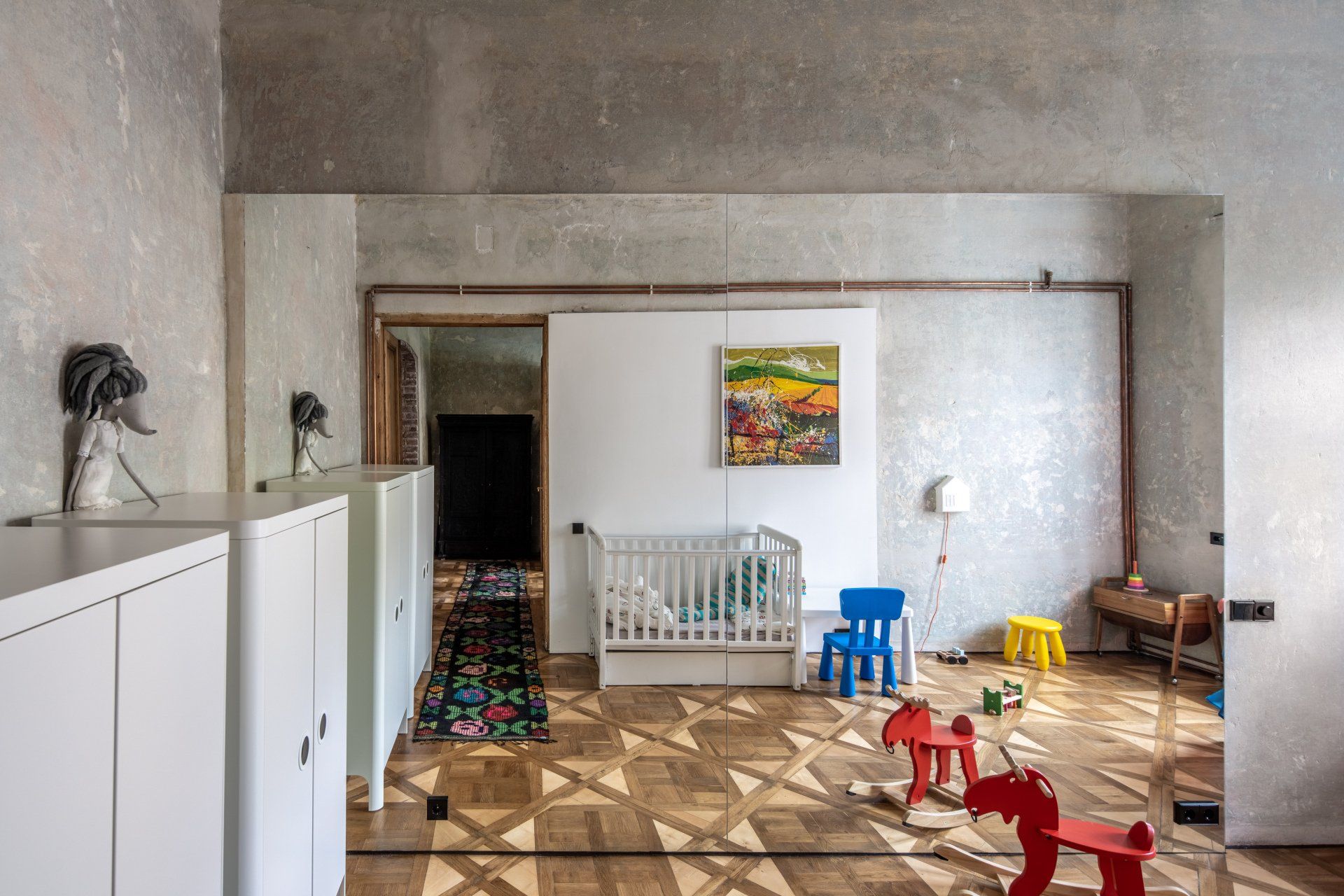
Parquetry flooring in the rooms was also renovated throughout the apartment.
The bedroom’s layout was altered to isolate the children's room. A partition was made with the door reinstalled, glass added at the top and cloakrooms arranged at the sides. The apartment’s owner wished to use two wooden beams removed from an old Hutsul house in the country. Those beams with engraved inscriptions originate from the house that was built by the owner’s grandfather. As the old house does not exist anymore the beams are of special importance and create a link between the family generations. Wall sconces were installed very carefully due to the presence of the small frescos.
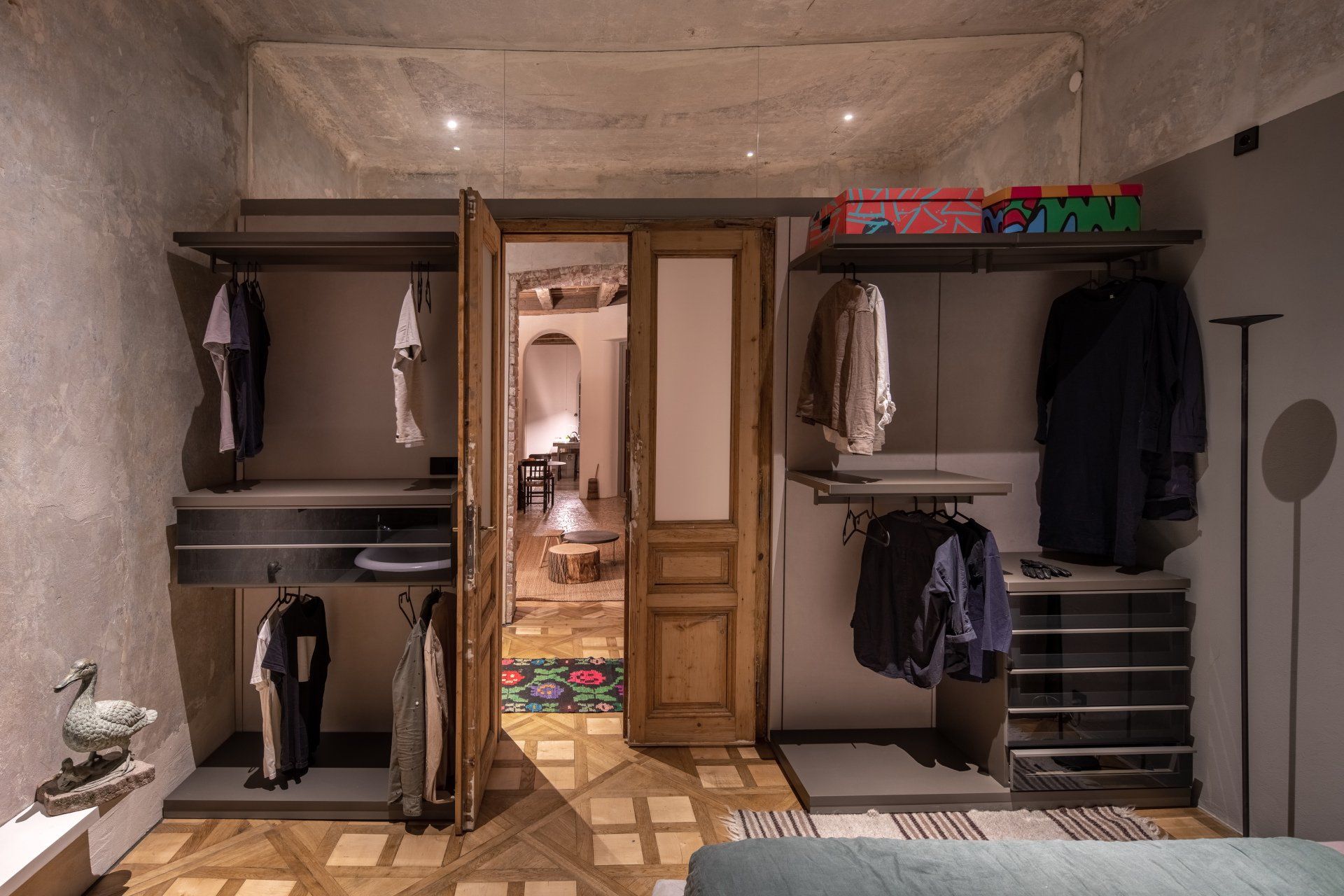
A bathtub was placed in the bedroom to give a chance to enjoy the sounds of the city with wide opened windows while taking a bath.
It is worth to mention that there are no ceiling lights in the bathroom, in the kitchen and in the living room. The air conditioning system was placed in the attic above the apartment.
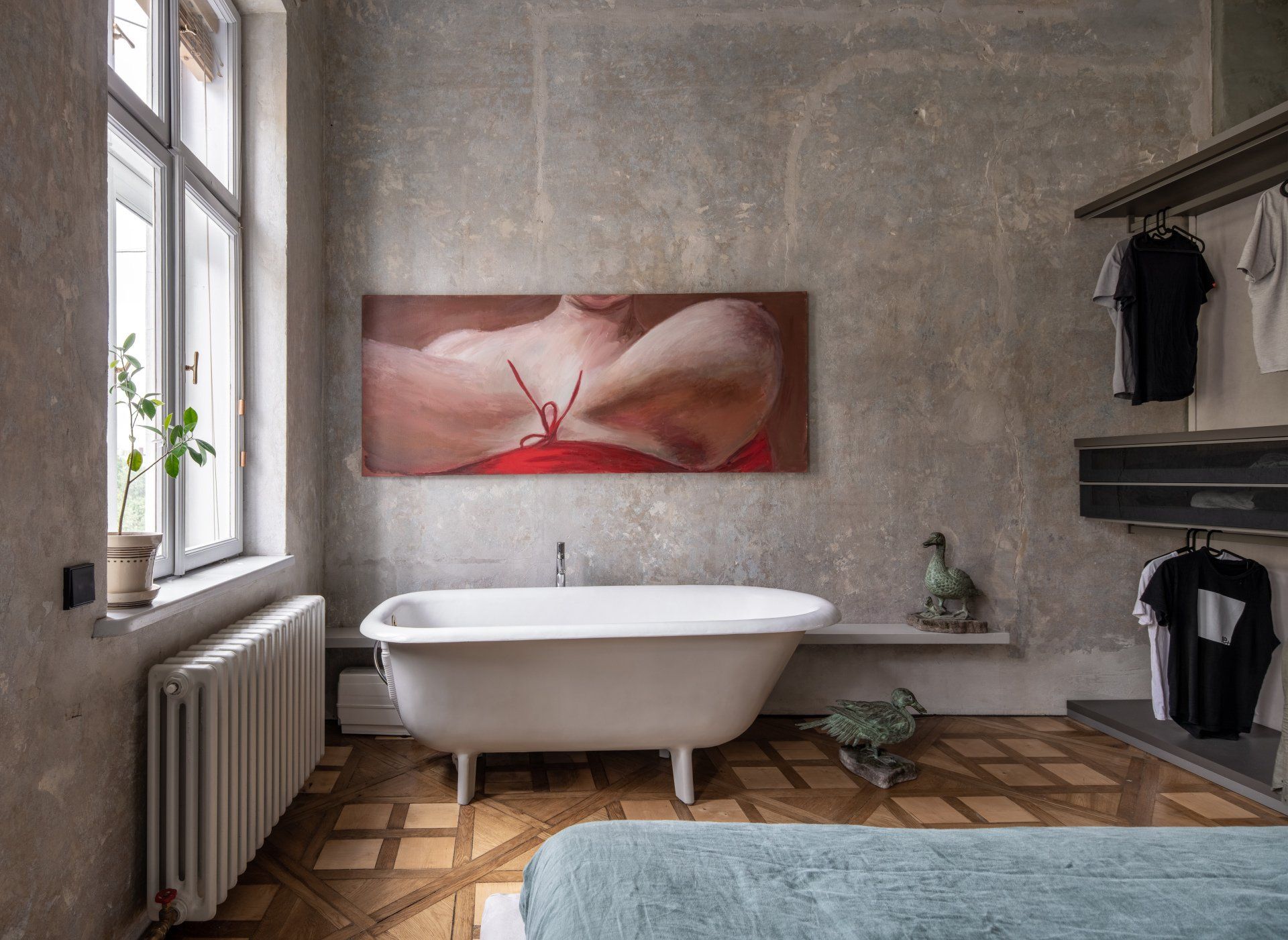
Photography
Andrey Bezuglov
Interior Design
replus bureau
SHARE THIS
Contribute
G&G _ Magazine is always looking for the creative talents of stylists, designers, photographers and writers from around the globe.
Find us on
Recent Posts

Subscribe
Keep up to date with the latest trends!
Popular Posts





