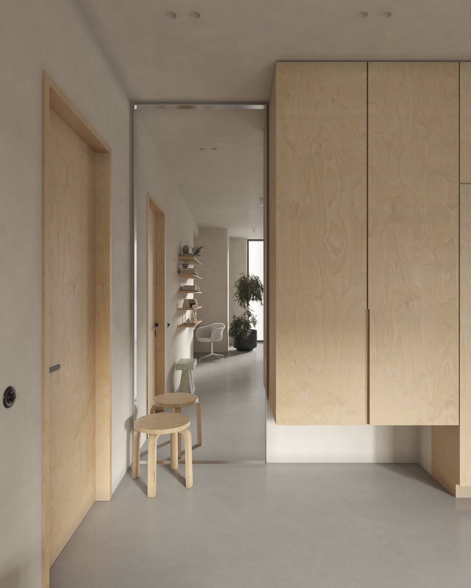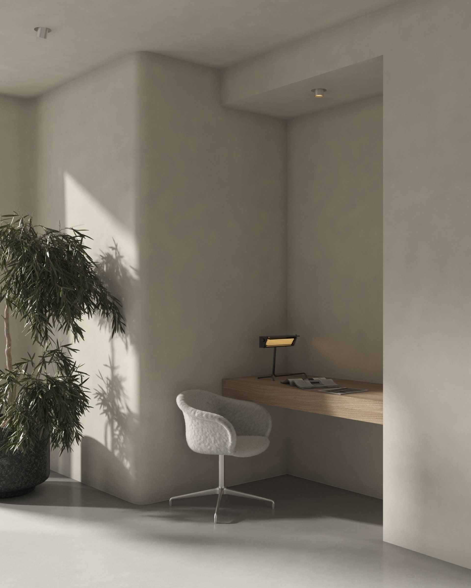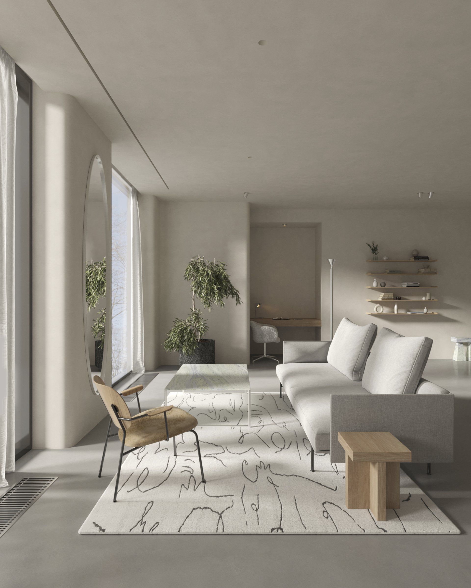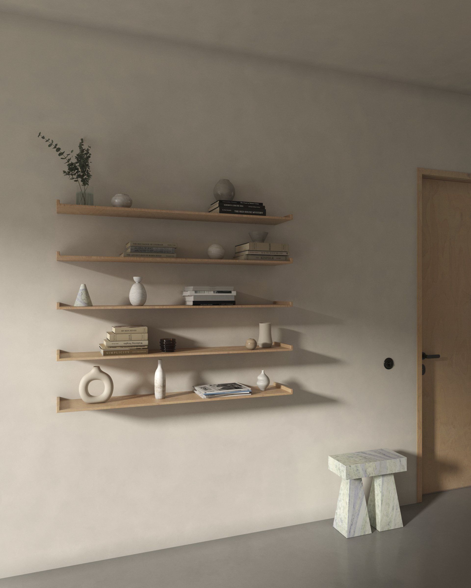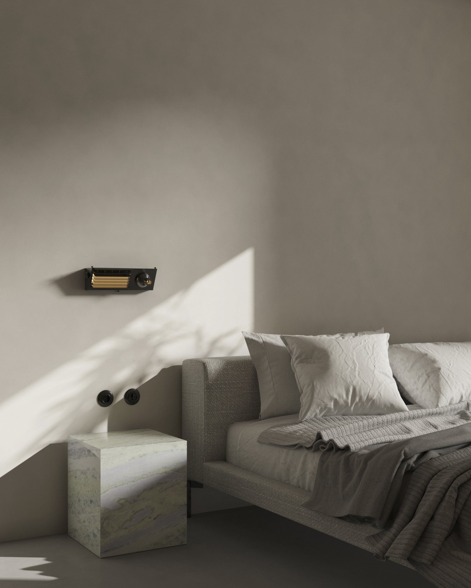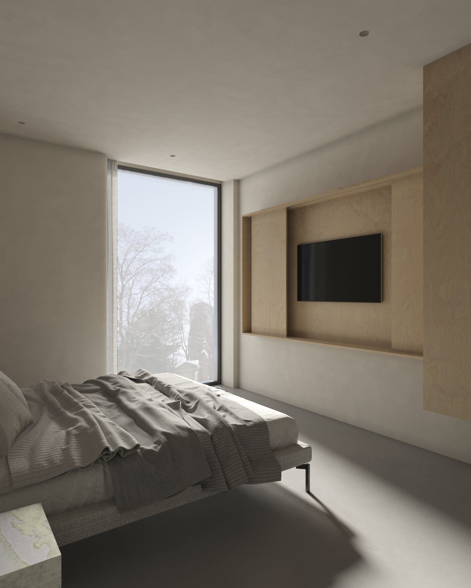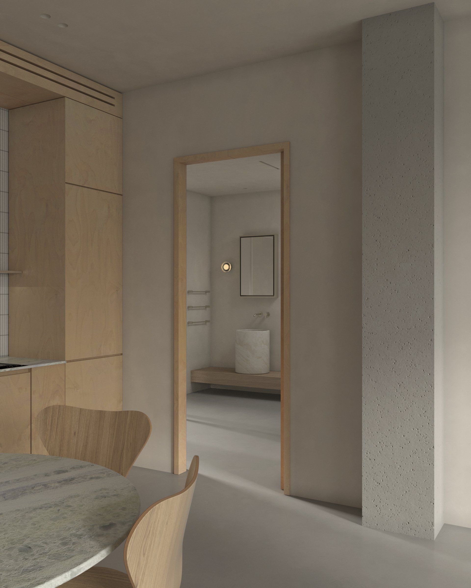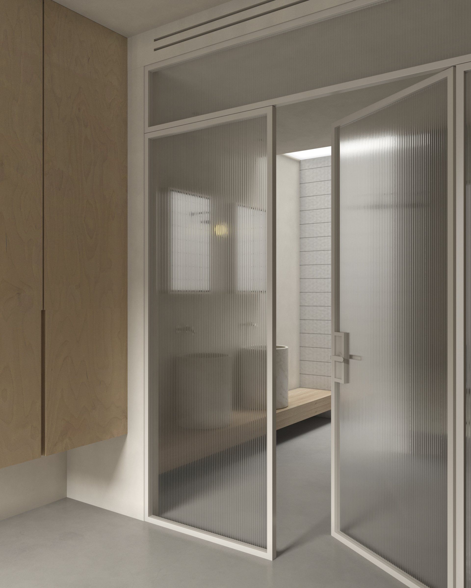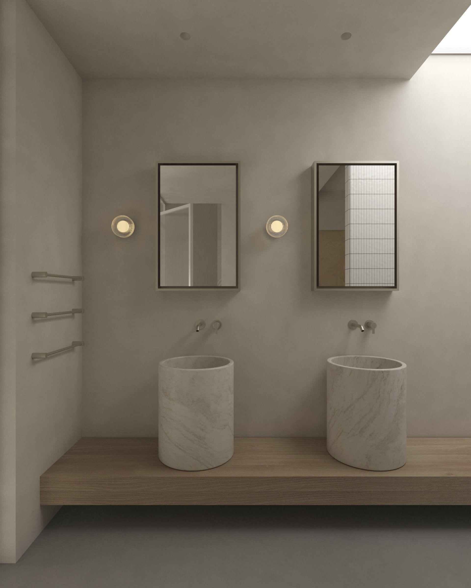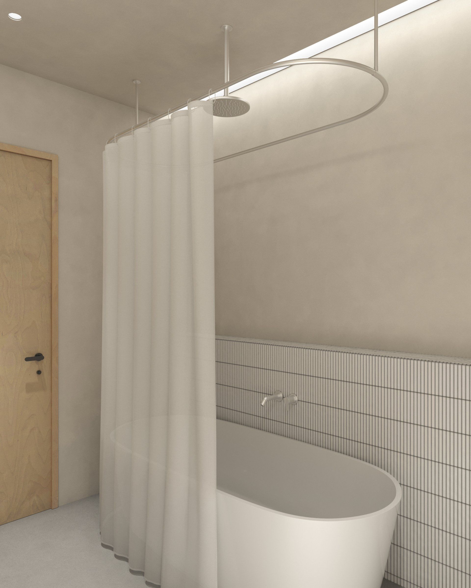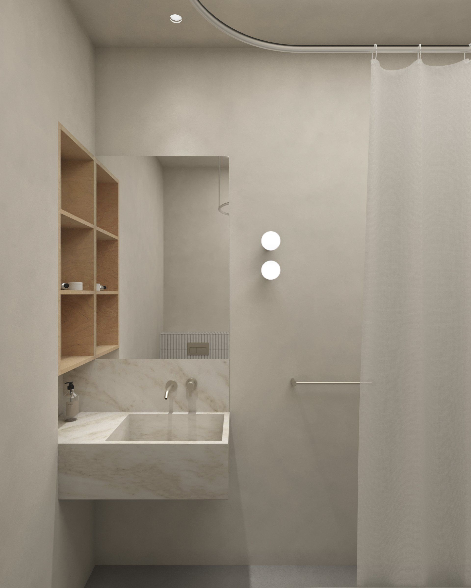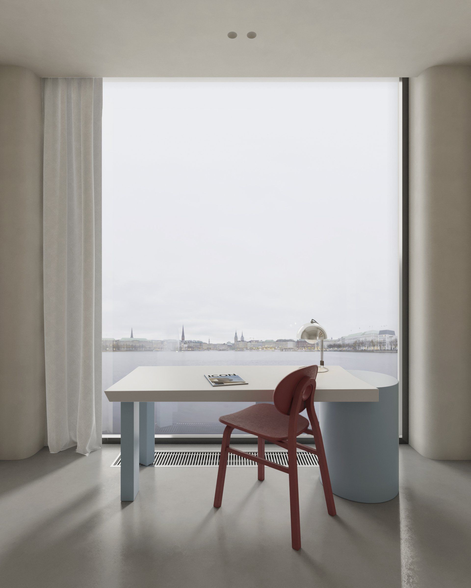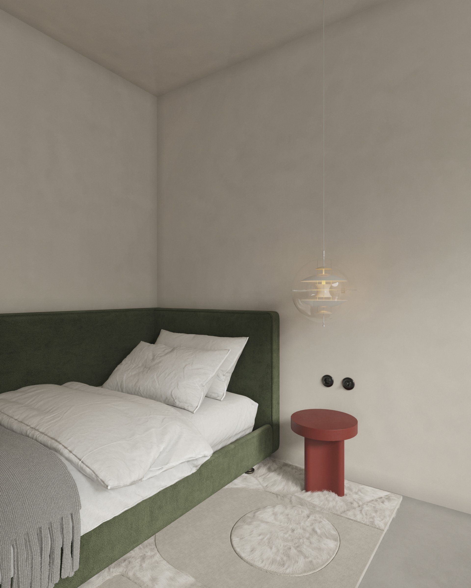RYB apartment
Men Bureau designed an apartment located in the Rybalsky residential complex in the Podol district of Kyiv.
This place designed to accommodate the needs and emotions of the user, becoming the environment for various scenarios of everyday life. All the main rooms are compositionally connected with each other due to materials and textures.
Men Bureau team was commissioned to design a place that could offer a peaceful haven for the owner and his family to retreat in from their cosmopolitan lifestyle. The main goal was to create a clean, minimal but informal atmosphere, based around natural materials.
Since the apartment is located above the commercial area, the designers had the opportunity to use the space more variably. The entire space is divided into two blocks: a private part (which includes a children's room and a master-bedroom with a bathroom) and a public one (which includes a spacious kitchen-living room, a bathroom and a workplace).
To achieve flexibility and avoid unnecessary division of this already compact apartment, the partitions have been almost completely removed, creating an open plan layout with one central module defining the main living space. This module consists of a functional kitchen set, a dining area, a compact workplace and a spacious living room; a feature that allows for the space to have several functions without any unnecessary clutter.
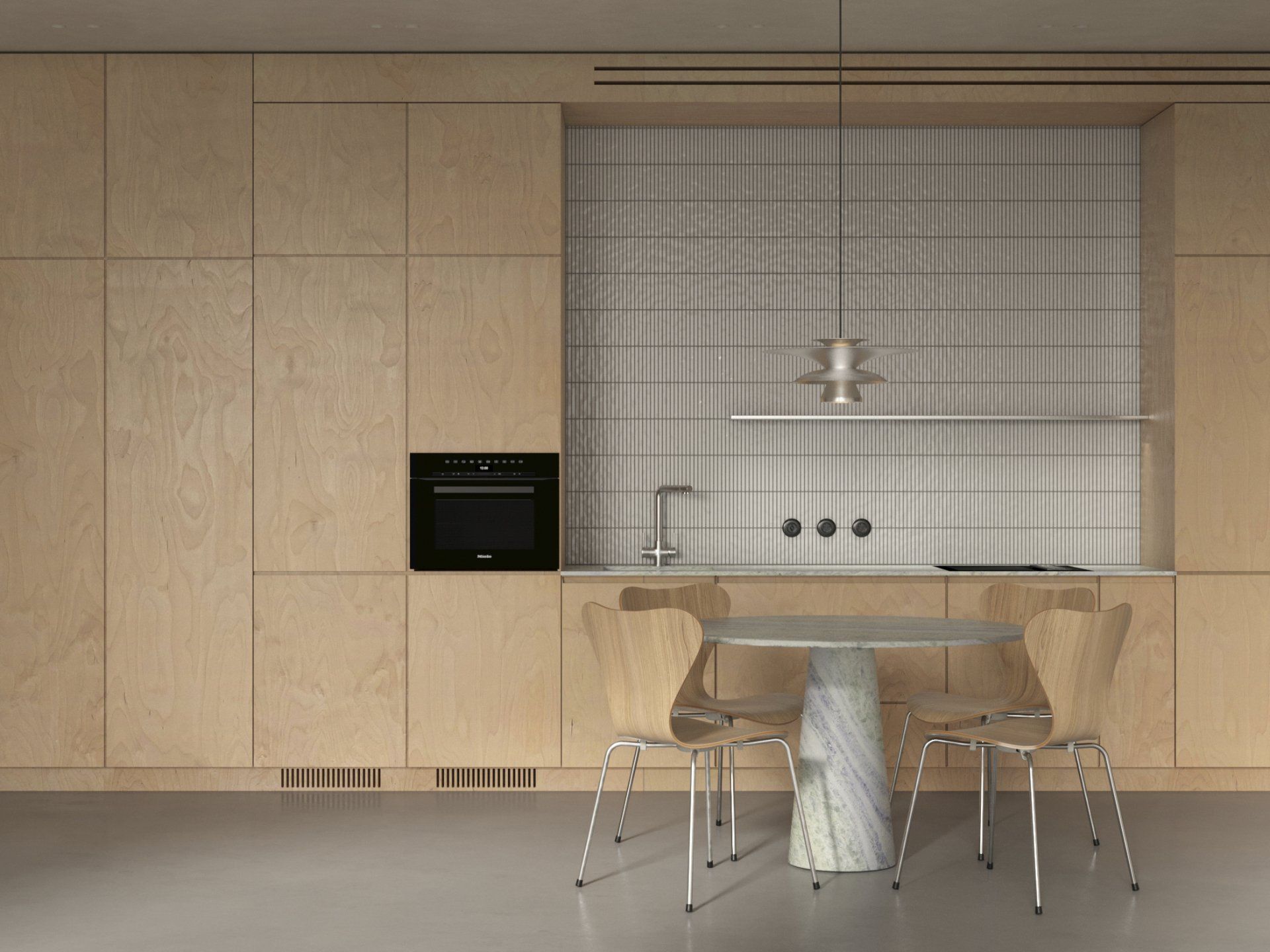
A combination of famous pieces of furniture such as Fritz Hansen dining chairs, Co armchairs by Norm Architects and Apollo 180 floor lamp by Pholc are easy to match with custom-designed by our bureau furniture. The architectural character of the interior is further emphasized and enhanced by the penetrating sunlight. A consistent composition based on a palette of natural materials creates a modest living environment, lavishly enlivened by changing natural light.
One of the main changes implemented within the project was the unification of 3 bathrooms into 2 more spacious ones and getting rid of unnecessary partitions. This reorganization of the space has increased the amount of natural light entering the main living space. The designers used glass partitions to keep out the natural light that fills the bedroom.
The bathroom, sober and monochromatic, is enhanced by the japan KitKat mosaic tiles. The use of shades of gray contributes to the soothing atmosphere of the place. The new layout is adapted to the modern lifestyle.
All rooms except the children’s room are directed to courtyards with an abundance of greenery. A picturesque view of the Dnieper opens from the children’s room. In this room, the designers positioned the workplace in such a way that natural light contributes to comfortable work.
Interior Design Men Bureau
SHARE THIS
Contribute
G&G _ Magazine is always looking for the creative talents of stylists, designers, photographers and writers from around the globe.
Find us on
Recent Posts

Subscribe
Keep up to date with the latest trends!
Popular Posts





