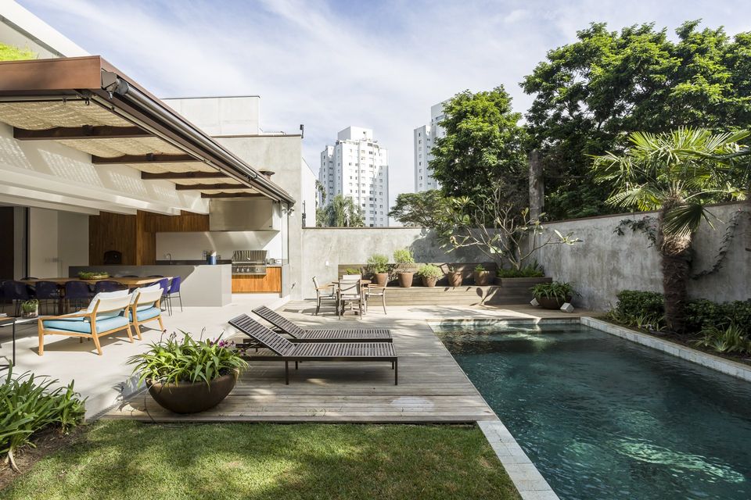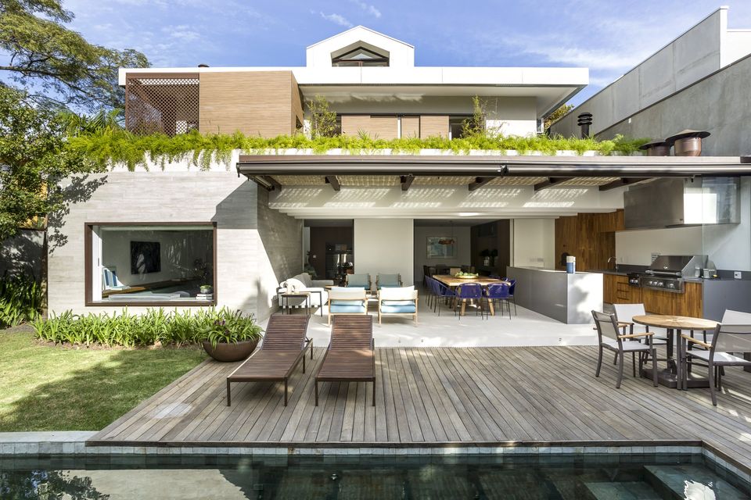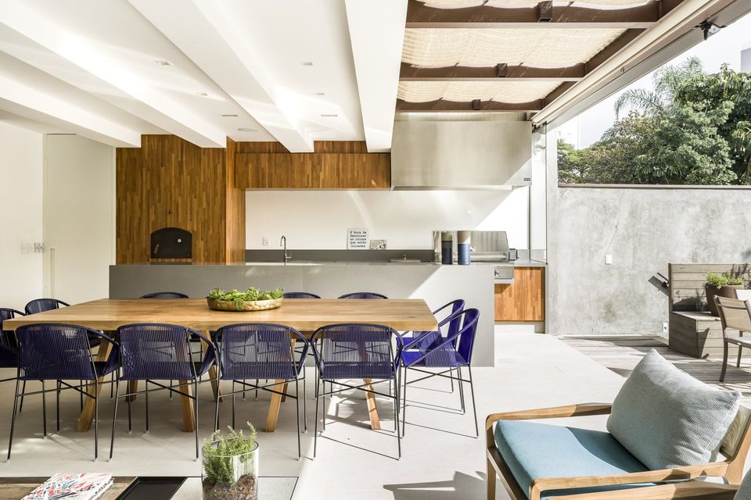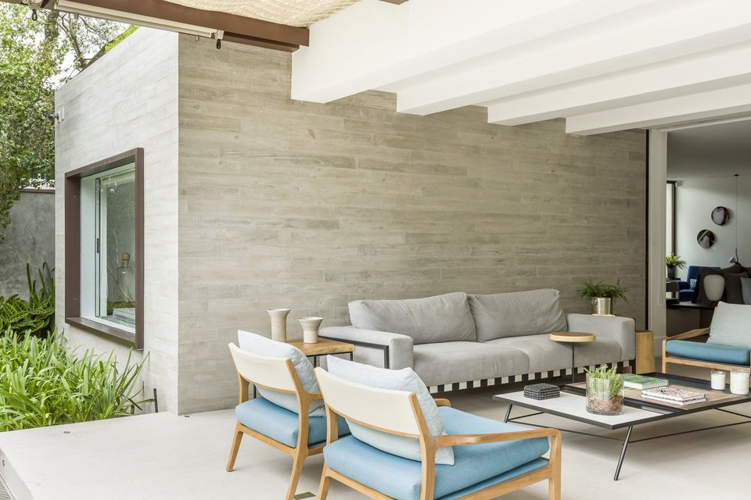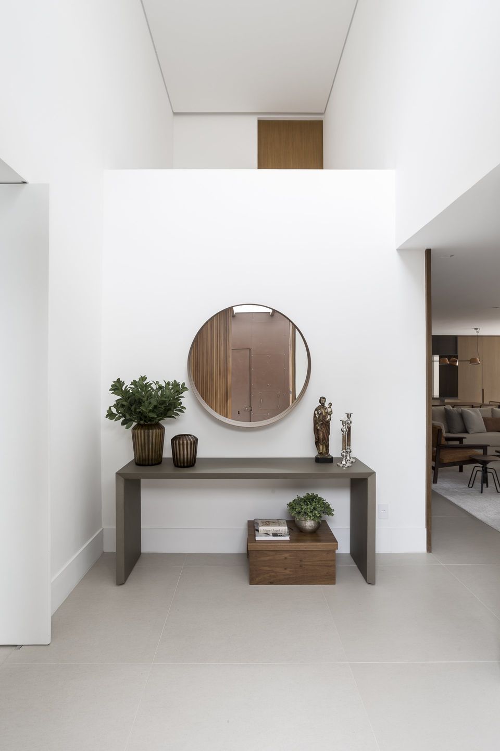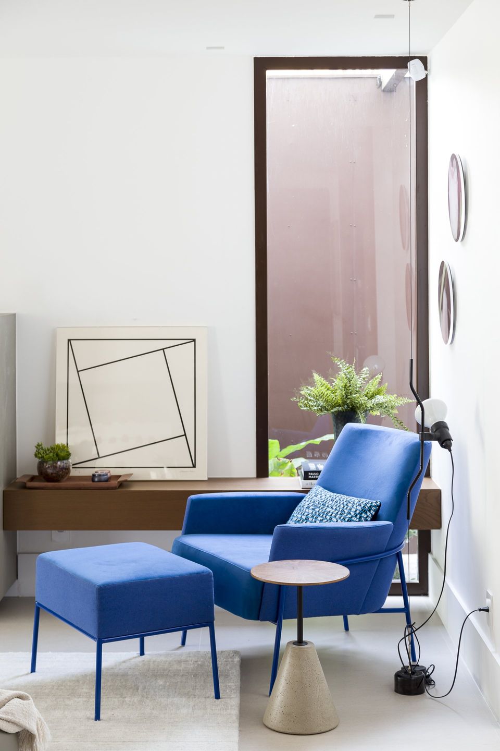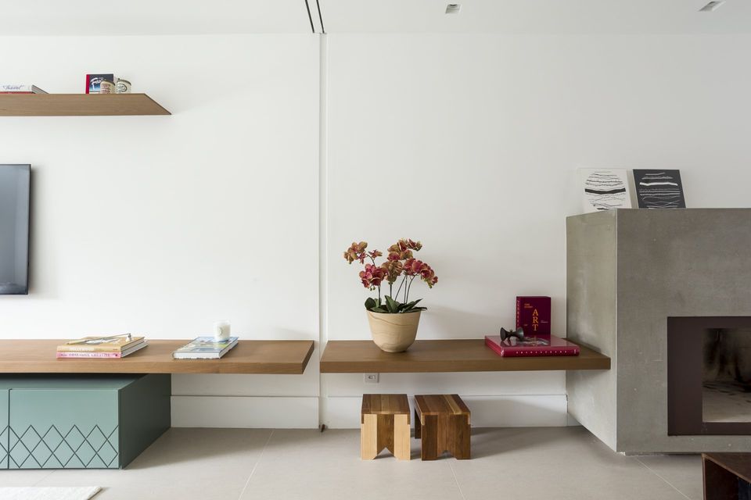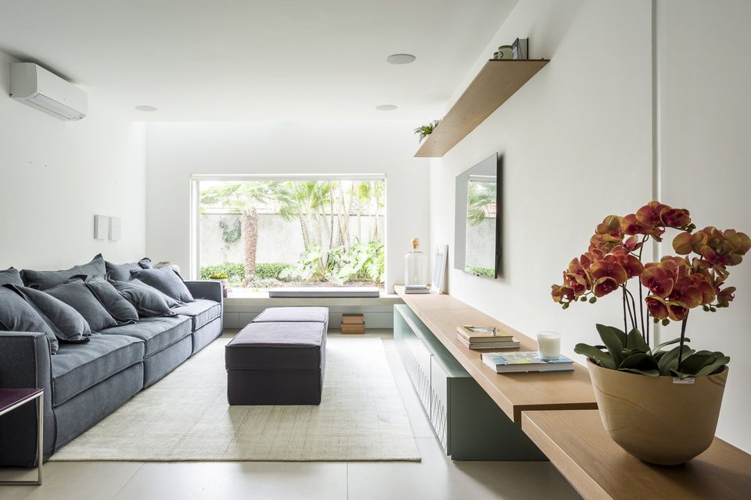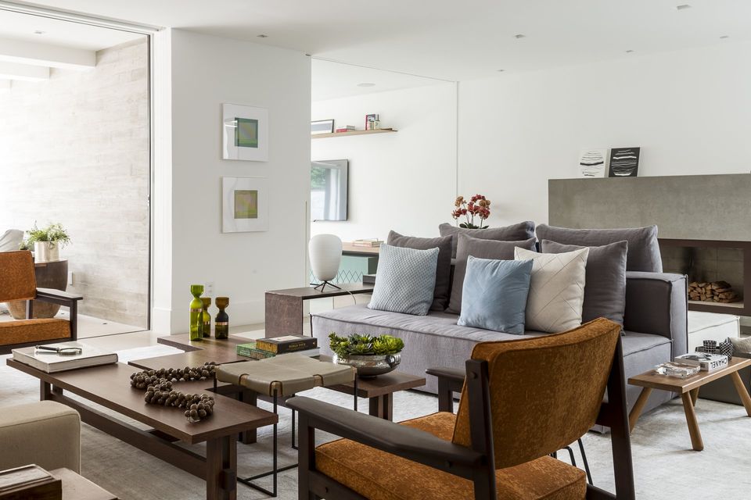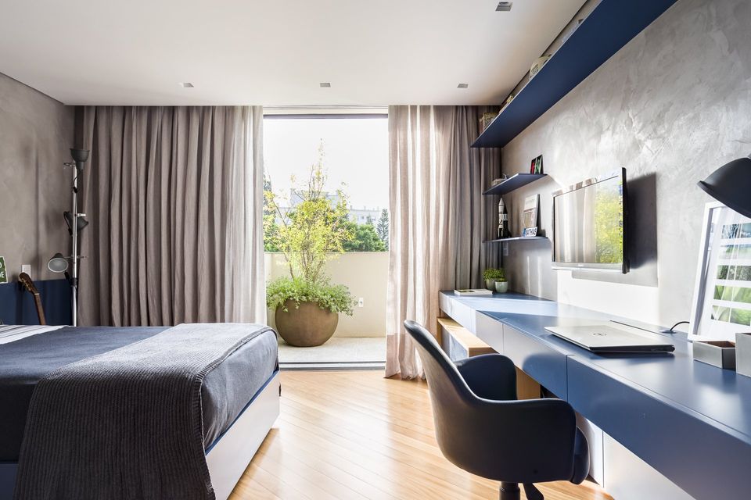Residence in a forested neighborhood
The architects Amanda Castro e Giovana Giosa from Studio AG realized the renovation project of the residence in São Paulo.
The project is consisted of a general reformulation of spaces in order to integrate and connect the living areas. The original plan, cropped and segmented, compromised the amplitude desired by the residents. The main action of the architecture was to clean up the excesses and make openings at strategic points in order to frame the landscape and bring more life and natural light into the interior of the house.
The ground plan has been completely refurbished and the upper floor has received major adaptations, with the creation of new bathrooms, improvements to the bedrooms and circulation. With the replacement of a pillar on the porch by a metallic structural reinforcement it was possible to open the house to the garden and have an integrated leisure area - living room, barbecue pit, pizza oven and swimming pool. The architects made a cistern/bunker for water reusing for garden irrigation. The pool treatment system used was copper ionization which is currently considered to be the most effective technology for residential pool water treatment, chemical-free and is the lowest energy consumption technology.
The absence of a significant architectural style freed us to create a whole new look for the house, with a unique contemporary feel. The project prioritized timeless pieces of Brazilian design mixed with more stripped-down items. Neutral tones predominate in the furniture and the different textures, colors and materials bring a cozy and poetic composition to the spaces.
The clints' main wish was for the rooms to be more integrated and the house more open to the garden, with larger openings and a wider light penetration.
This project is a balance between contemporary pieces and ageless pieces of Brazilian design. In the main room, it dismissed the room demarcation with partitions and we chose to use the sofa as a room divider, one side to the fireplace room and another to the living room. The leather-lined metal sofa unifies these areas.
It was a total renovation over the finishes. The architects could not change the house structure significantly, but on the ground floor, the living spaces, lounge, and Porch they were allowed by the client to integrate as much as possible. On the upper floor, they organized the circulation and increase the window openings. Organize the architecture, bringing significant factors to make the house more interesting. Therefore the architects choose to remove the old bevels on the facade, to clean excesses in general, to grow the family room block, making it a volume of concrete that protrudes to the main block of the house, creating a flower box on the first floor, raising the green plane and replicating the feeling of proximity to nature to the rooms floor.
Practicality was the starting point in the choice of materials. The volume of the couple's bathroom and the panels for the closure of the bedrooms were coated in Trespa, a high-pressure compact laminate, of ageless nature, and due to these features, the care with maintenance is minimized when compared to wood. The Viroc fireplace mantel coating, a composed panel consisting of a mixture of wood and cement was used due to its advantageous thermal insulation capacity, as well as being a low maintenance and cost material.
SHARE THIS
Contribute
G&G _ Magazine is always looking for the creative talents of stylists, designers, photographers and writers from around the globe.
Find us on
Recent Posts

Subscribe
Keep up to date with the latest trends!
Popular Posts





