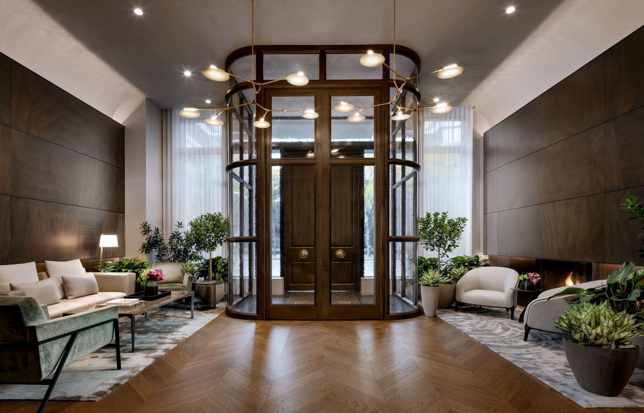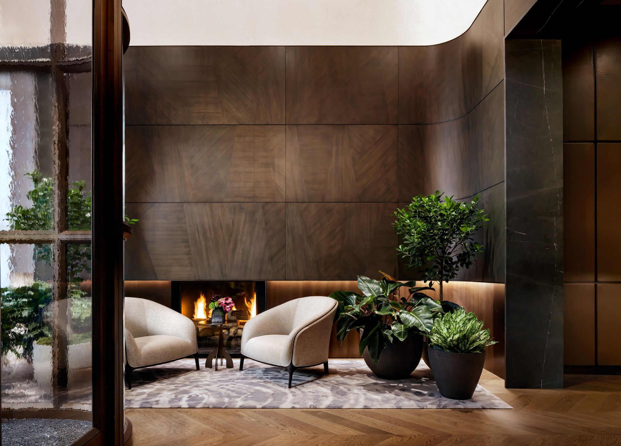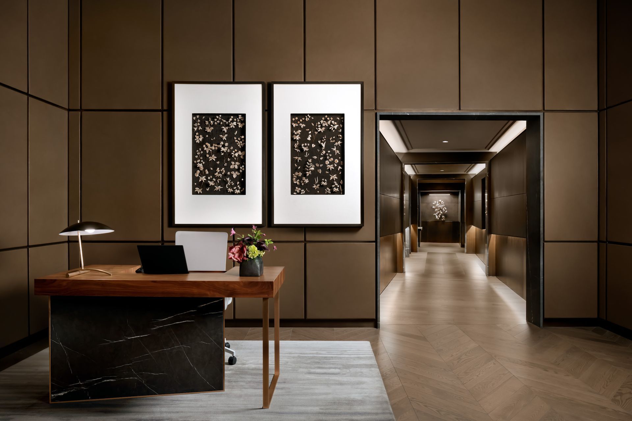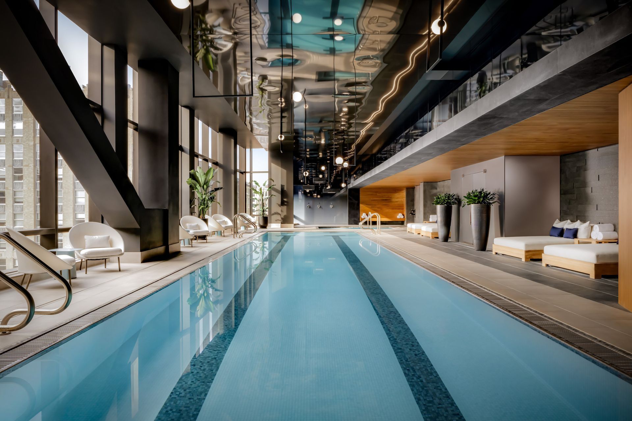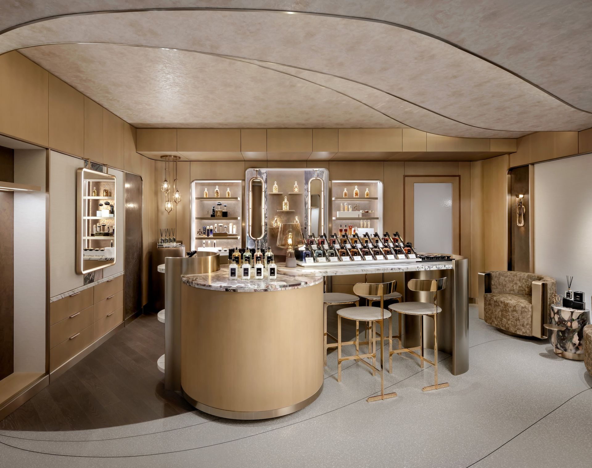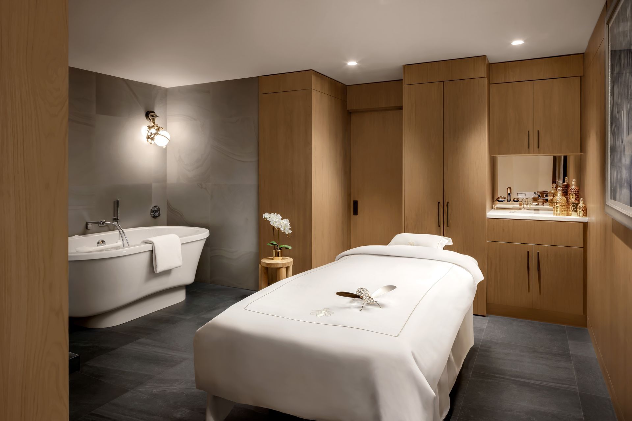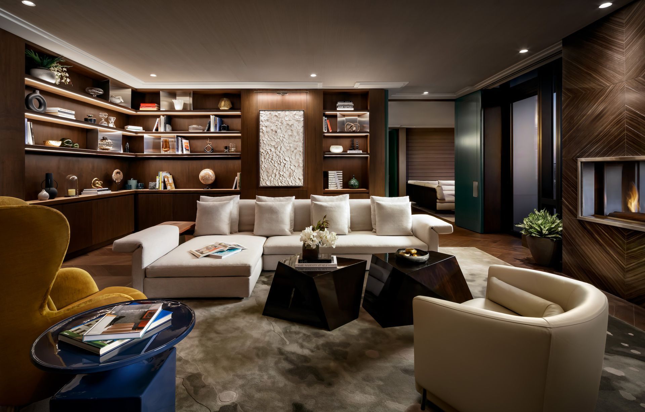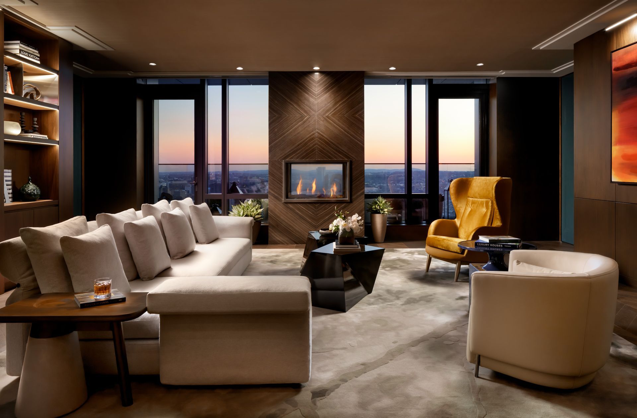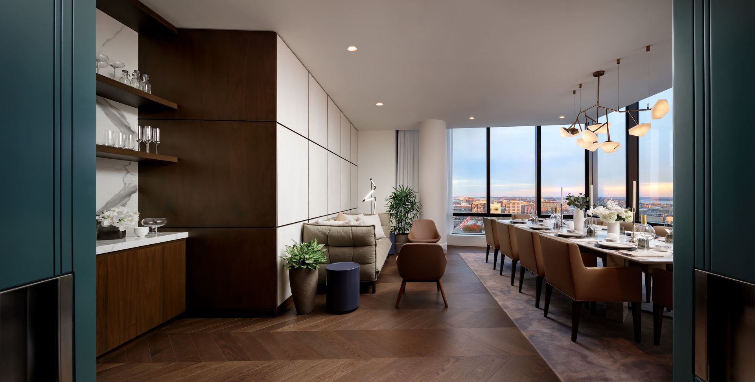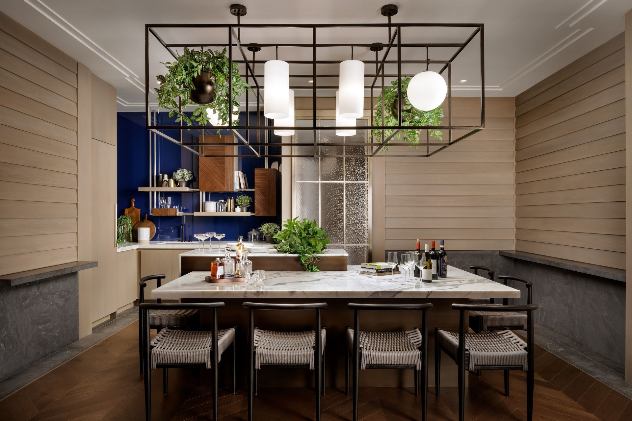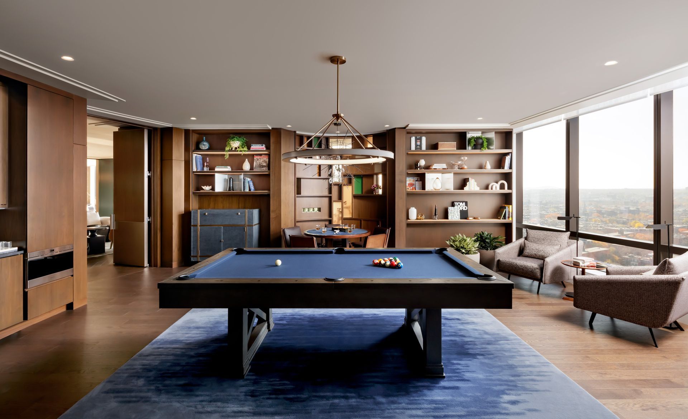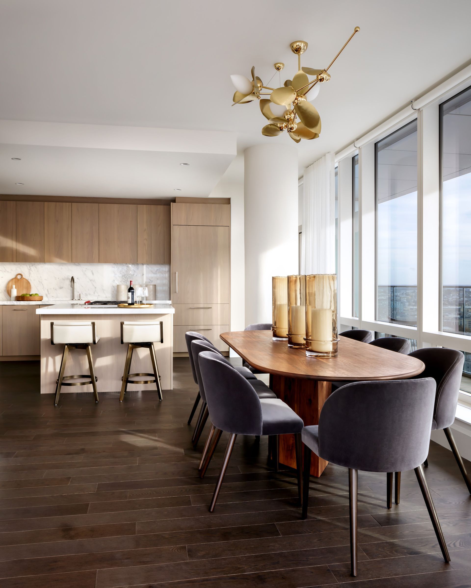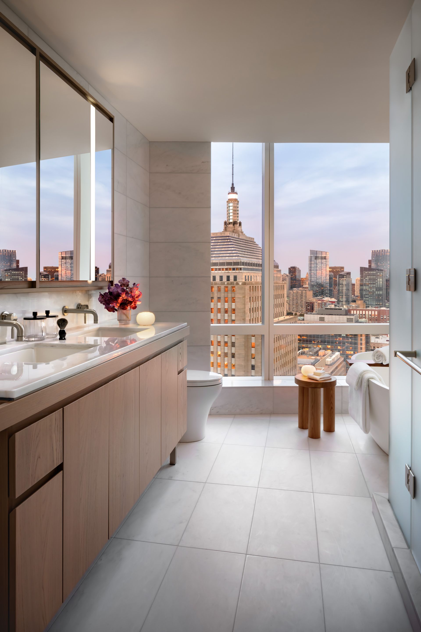Raffles Boston
Raffles Boston is a new hybrid condo-hotel located in the city’s stately Back Bay neighborhood projected by Rockwell Group.
Raffles Boston is Raffles Hotel’s first North American property since the luxury brand opened its first flagship property in Singapore in 1887. Rockwell Group designed the residential units and amenities, as well as the shared wellness amenities on the 4th floor for both residents and hotel guests.
Rockwell Group took inspiration from Boston’s famed Emerald Necklace, the system of parks connected by the city’s parkways and waterways conceived by Frederick Law Olmstead in the late 1800s. The design also references the Back Bay’s stately Victorian brownstones. A palette of emerald green, a cobalt blue, wood washed in pale grey, and opalescent glass evoke the parks and the sea, but with a modern twist.
Residential Lobby (Ground Floor)
In a nod to Bostonian townhomes, the front doors at 40 Trinity offer a grand yet inviting entry for residents into the condominium lobby. The lobby offers two comfortable seating areas by a bronze fireplace and among lush potted plants, evoking a feeling of a personal front porch. The palette for the interior is set with natural oak flooring, light suede wall paneling and emerald green accent tones. A marble framed portal leads residents through reception to the mailroom and elevator corridor. A playful mural of handmade ceramic fish inspired by the New England coast catches the eye as residents enter the jewel-toned mailroom. The deep blue Venetian plaster walls and the combination of bright and dark metals encapsulate the coastal feel.
Health and Wellness Amenities (4th Floor) - Pool & Spa
The 4th floor of Raffles Boston is dedicated to health and wellness amenities shared by condo residents and hotel guests. Picking up tones of the sea, sand, coastal rock & shale, the materiality of the pool area calls tidal pool environments off the northern coast to mind. The room features floor to ceiling windows that provide views of Boston. Opalescent globe glass lights rest on geometric dark metal frames floating above the pool.
A spa provides guests with a relaxation lounge, treatment rooms, a sauna, and steam room. Floating glass rain showers with vitamin-infused water in the spa area will offer sound diffusion from the city beyond, while custom pendants soften the space with dappled light. Hotel guests and residents alike can enjoy the space in a variety of comfortable reclined and upright seating.
Residential Amenities (21st Floor) - The Residents’ Library & the Emerald Terrace
A contemporary take on the formal living room, the walnut paneled Great Room immediately lures residents in. The room entices with warmly lit, curated books on leather lined bookshelves and contemporary nostalgic objects, like the modern gramophone. Artwork and inviting furniture pieces in the center form a curated collection of refined taste. The stone clad see-through fireplace brings intimacy to the seating area while maintaining magnificent views of the Boston sky and the Emerald Terrace beyond. A terrace opens up the Great Room to the outdoors. Through subtle details and beautiful materials, the Great Room encourages one to appreciate its offerings and linger throughout the day.
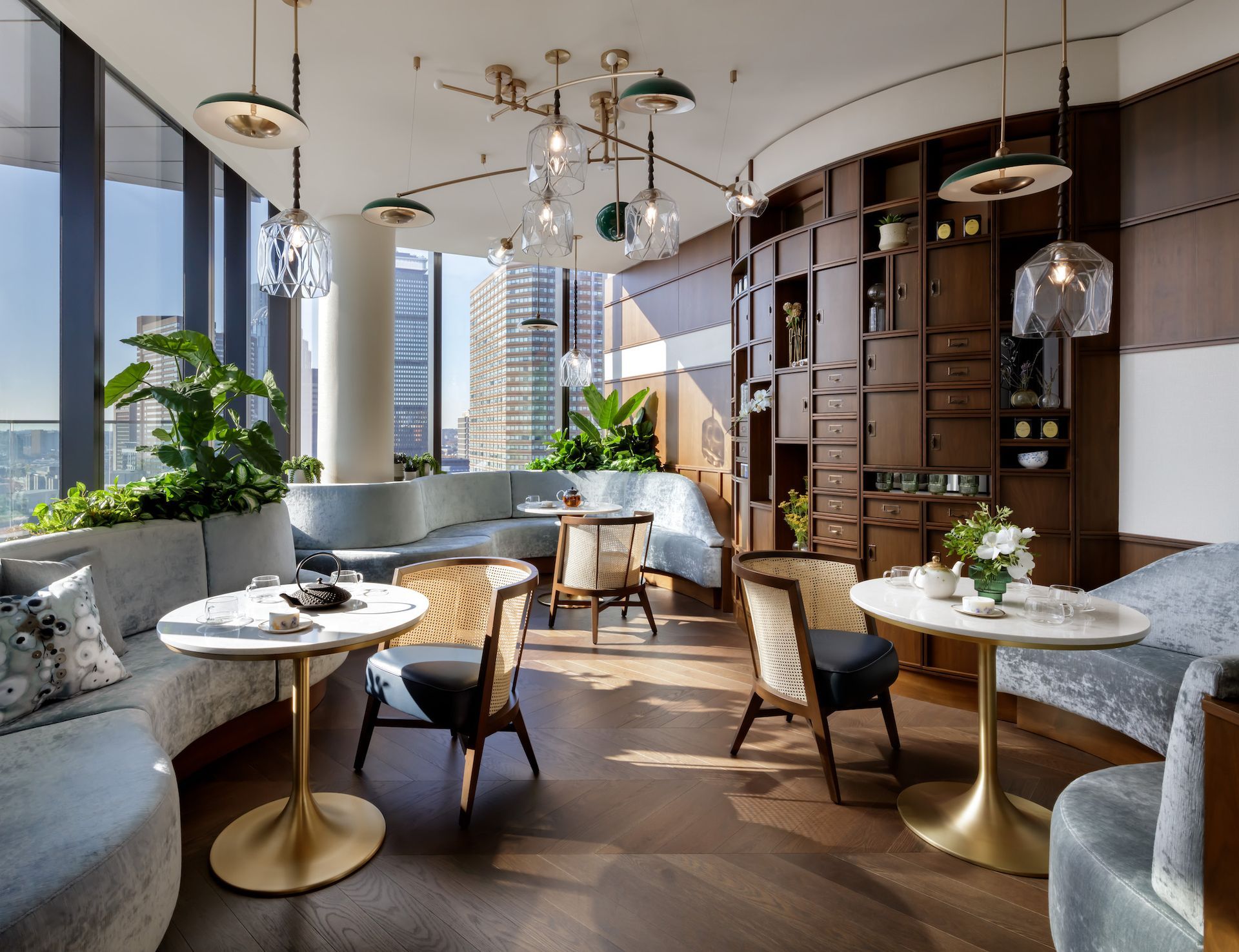
The Secret Garden
An integral part of the building’s ‘Emerald Terrace,” the Secret Garden is the hidden and unique gem of the private amenity offering. In contrast to the Great Room’s warm interior, the design team created a lighter, brighter palette for the Secret Garden. Soft and elegant organic forms are introduced in the upholstered, curved velvet banquettes and eclectic fixtures within the space. The room’s focal point is a jewelry box of tea offerings - the cylinder is comprised of a mix of colored glass display shelves and wooden drawers containing felt-lined compartments with different tea varietals. Surrounded by greenery, the space offers a true greenhouse-like respite for residents.
Nantucket Cottage Tasting Kitchen and Wine Lounge & Private Dining Room
Like a verandah, the Tasting Kitchen emanates the feeling of lounging outside. Surrounded by grey wood siding evocative of New England beach houses and the warm glow from trellis-like chandelier, the intimate seating areas provides a cozy niche to pick up a coffee in the morning or gather a small group over a glass of wine in the evenings and lounge by the expansive city views outside. The well-designed kitchen sits unobtrusively as a backdrop, and the private dining room allows residents to host a catered party or enjoy tasting events in a space that is both functional and unique.
The Sports Lounge/Golf Simulator
An open, lively club room with warm walnut paneling will offer places for residents and their guests to gather, entertain and play pool and parlor games. A golf simulation room that can be transformed into a screen room adjoins the space.

Residences
Floors 15-33 of Raffles Boston will offer three residence types:
- Pied-à-Terre Residences: Studio apartments with a Rockwell Group-curated furniture package and kitchen and bath finishes in soft neutral hues.
- Residences: From studios to three-bedroom residences in a light color palette.
- Penthouses: Seven penthouses ranging from three- to four-bedroom residences.
SHARE THIS
Contribute
G&G _ Magazine is always looking for the creative talents of stylists, designers, photographers and writers from around the globe.
Find us on
Recent Posts

Subscribe
Keep up to date with the latest trends!
Popular Posts





