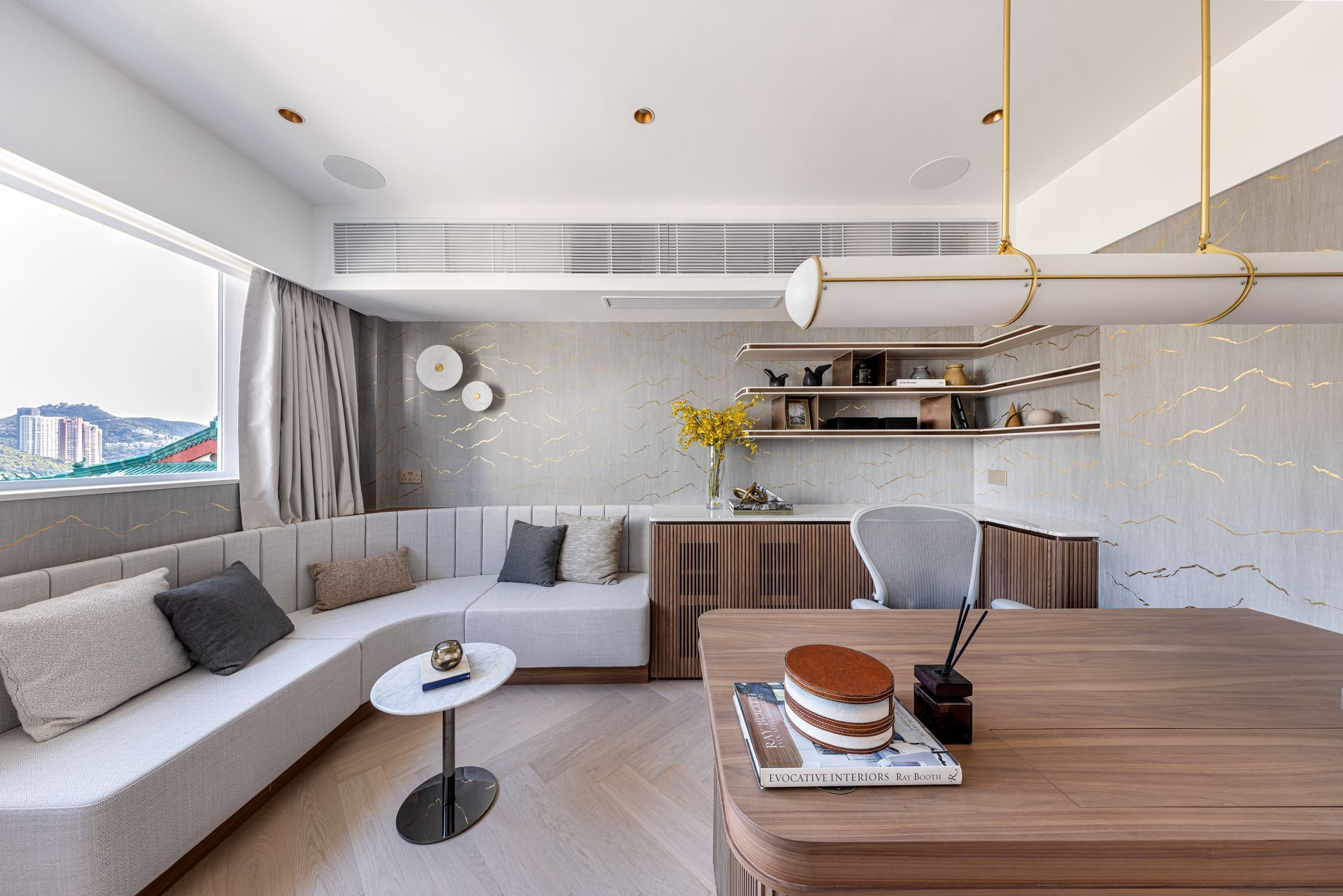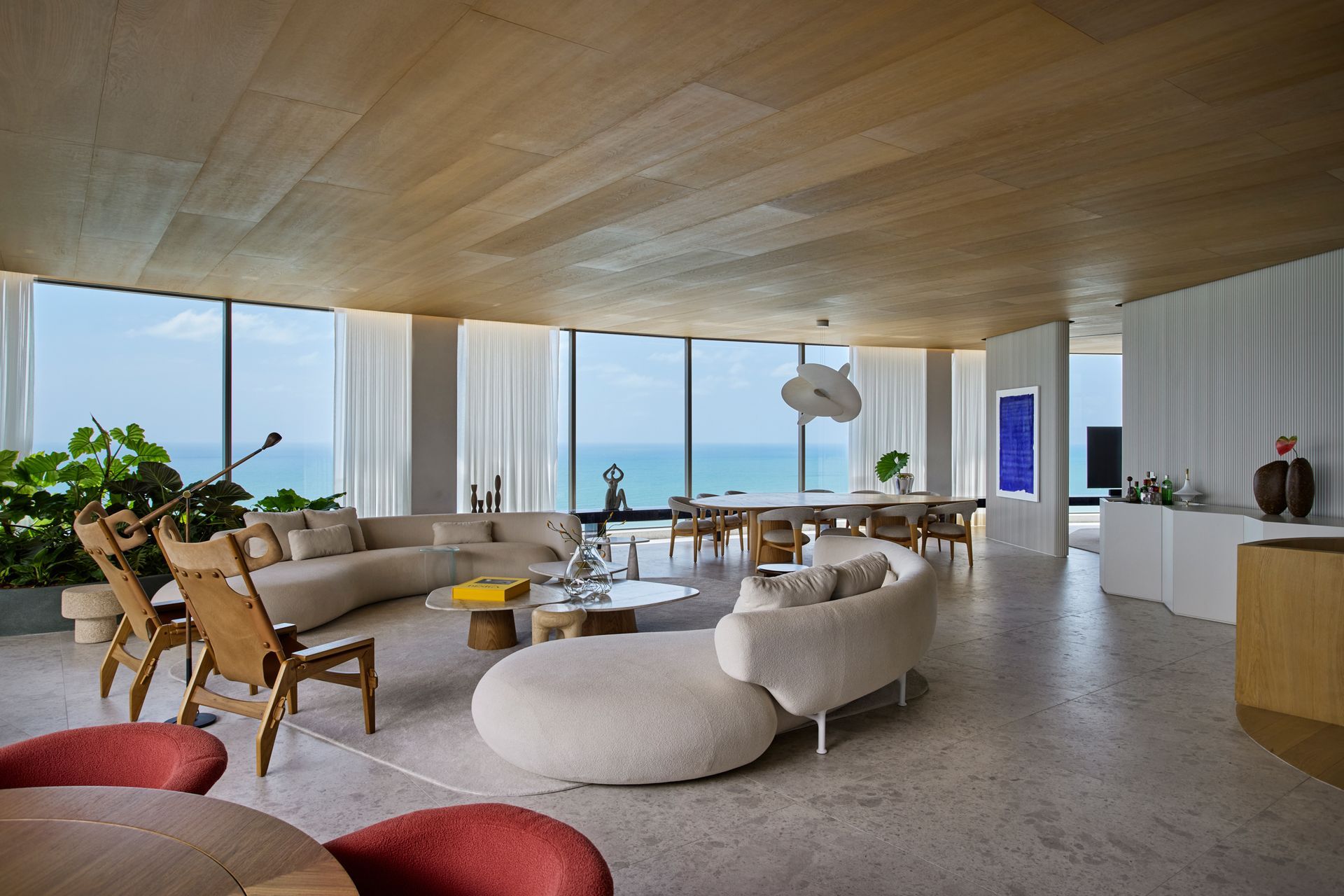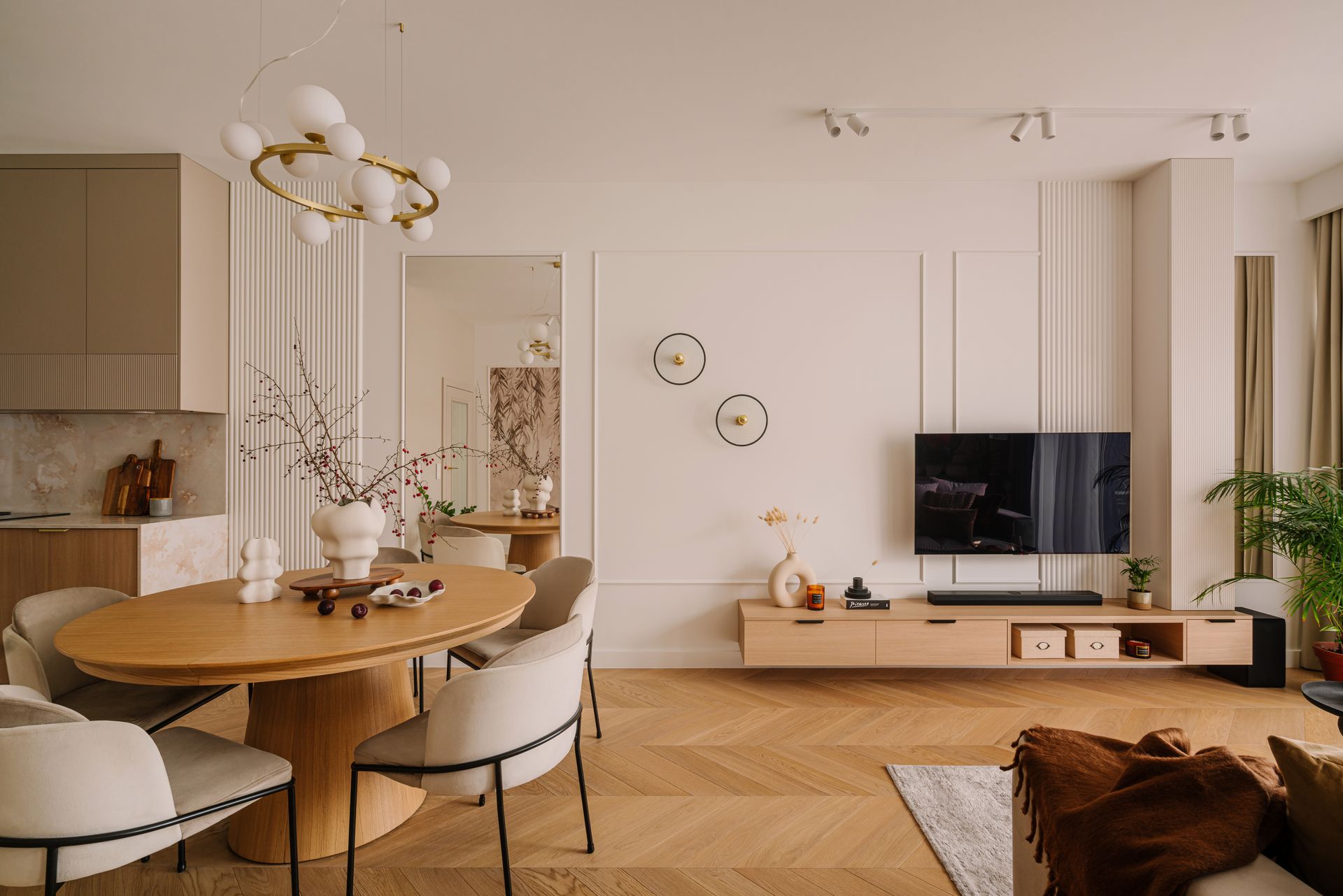Provencal Villa by OREKA
David Granata, founder of the Tropezian architecture firm Oreka, has redesigned the 19th century farmhouse in Ramatuelle, creating a living space with remarkable comfort and rustic beauty while respecting the charm of the place.
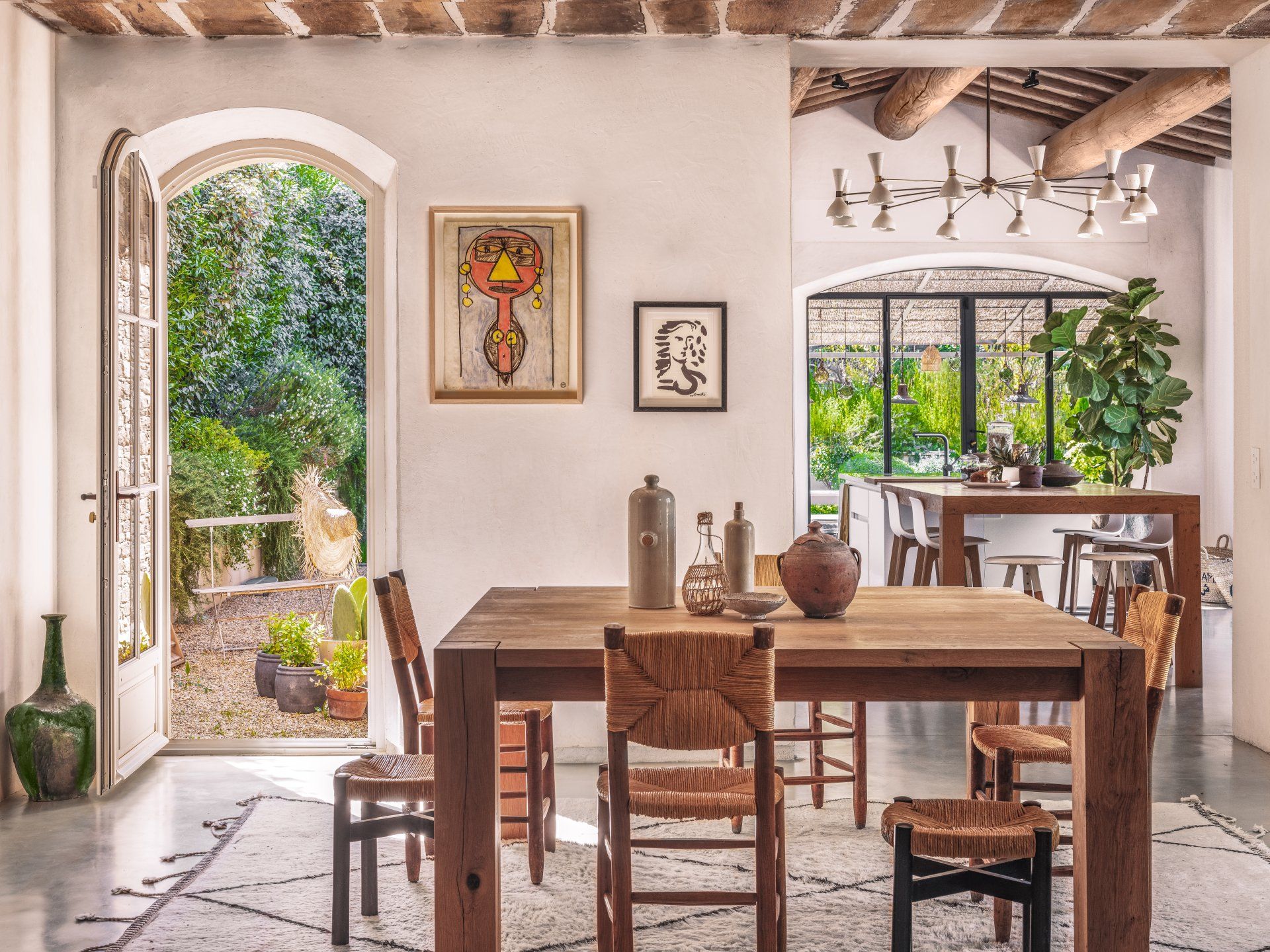
The first obstacle to this superb project was the need to preserve the original openings while redesigning the interior. The owners' desire to keep the spirit of the place decided to reuse the foundation stones and to design a cladding in mixed Bormes stones to keep this style mixing the markers of the country house and the farm building. They also wanted to redistribute the rooms on a central axis so that the kitchen communicates with the living room and the library. In particular, the kitchen was created from scratch, it benefits from the charm of the wooden ceiling and the concrete floor which makes it timeless, just like its decoration.
Inside the mas provençal, sanded and waxed concrete, elegant and warm wooden floor, brick partitions and lime plastering so that the house breathes. The roof is redone in the traditional way with round fir frames and old local tiles. The simplicity and history of the materials inspired the architect, who preferred to use old sheets for some of the floors and old beams for the ceilings, abandoning plasterboard and glass wool in an approach that is as ecological as it is healthy.
In the living room, the Elda armchair by Joe Colonbo, a landmark piece of 20th century design, adds dynamism to the country spirit of the place. The modern artworks and the vintage furniture match in a relaxed atmosphere: the warmth of the wood answers here to the sanded and waxed concrete which makes the link between all the periods.
Upstairs, the four bedrooms with individual bathrooms all benefit from the light of the French Riviera. A trick to free up space: masonry niches are created at the head of the beds. Behind the beds, half-walls are mounted with studio windows to conceal the bathrooms without obscuring them.
To take advantage of the natural light in the bathroom, a skylight, behind which are hidden showers and sinks, is installed at the head of the bed. The low retaining wall allows the installation of masonry niches that are as pretty as they are practical.
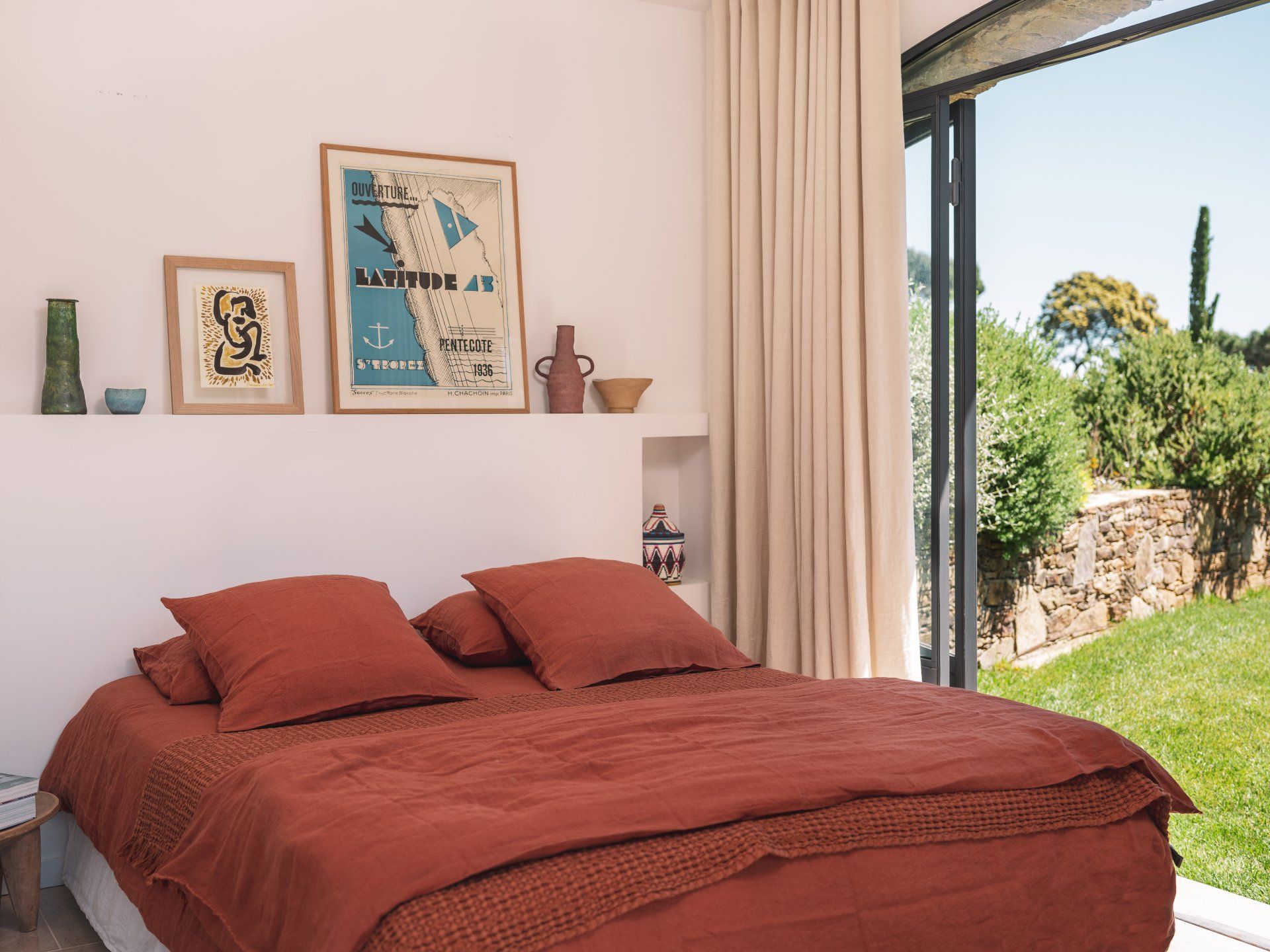
Photography
Nicolas Anetson
Interior Design & Architecture OREKA
SHARE THIS
Subscribe
Keep up to date with the latest trends!
Contribute
G&G _ Magazine is always looking for the creative talents of stylists, designers, photographers and writers from around the globe.
Find us on
Home Projects

Popular Posts











