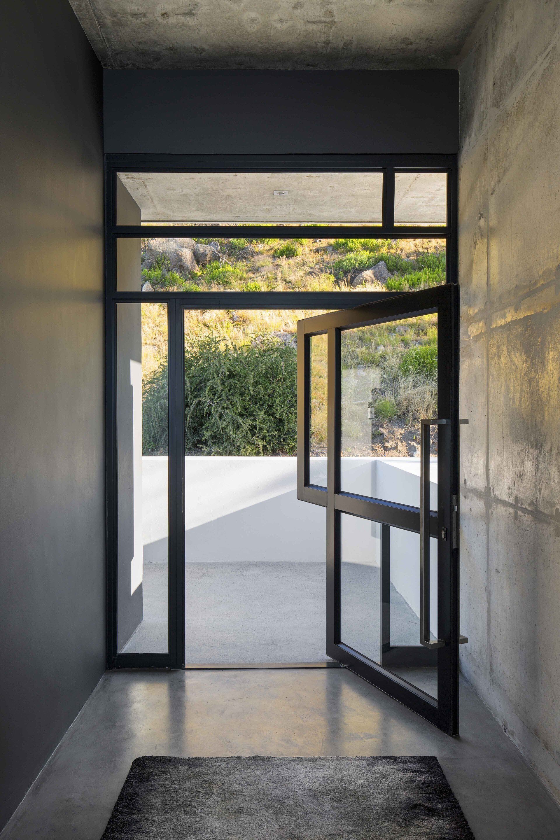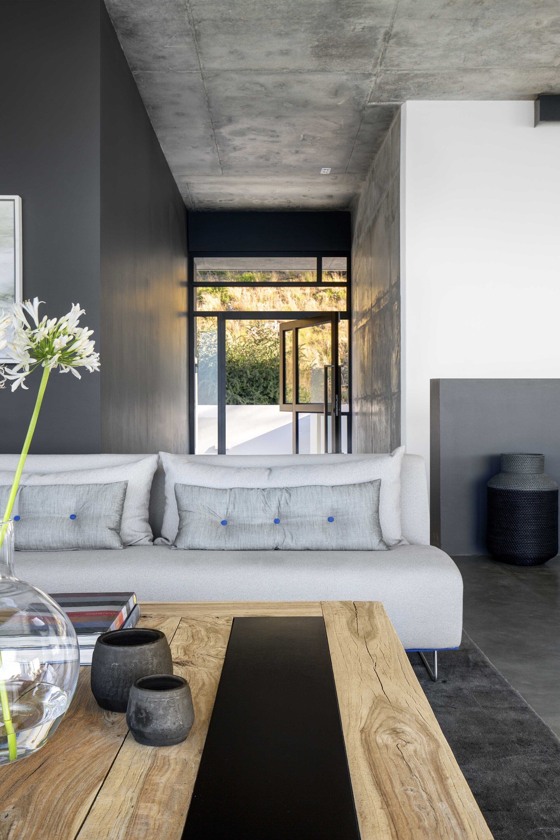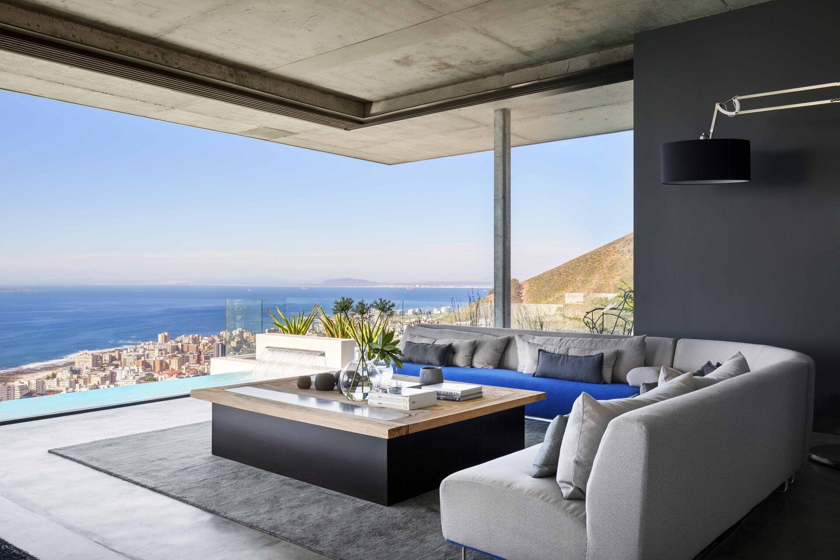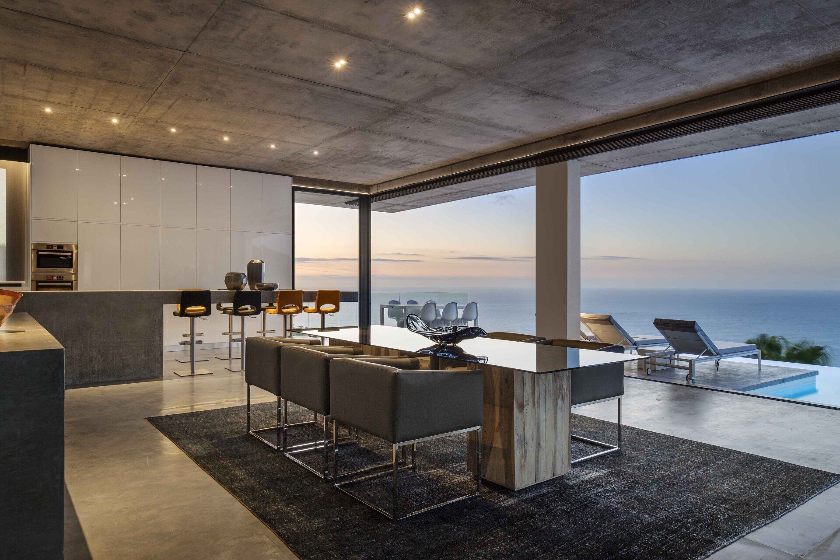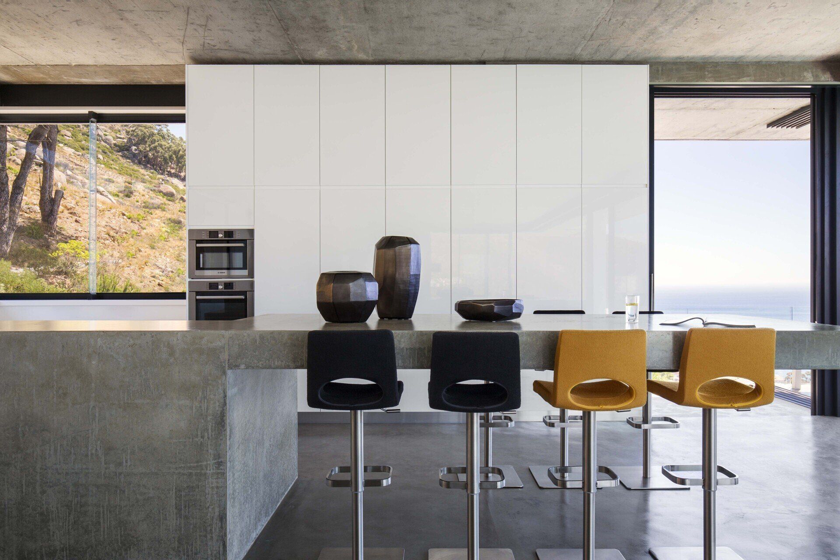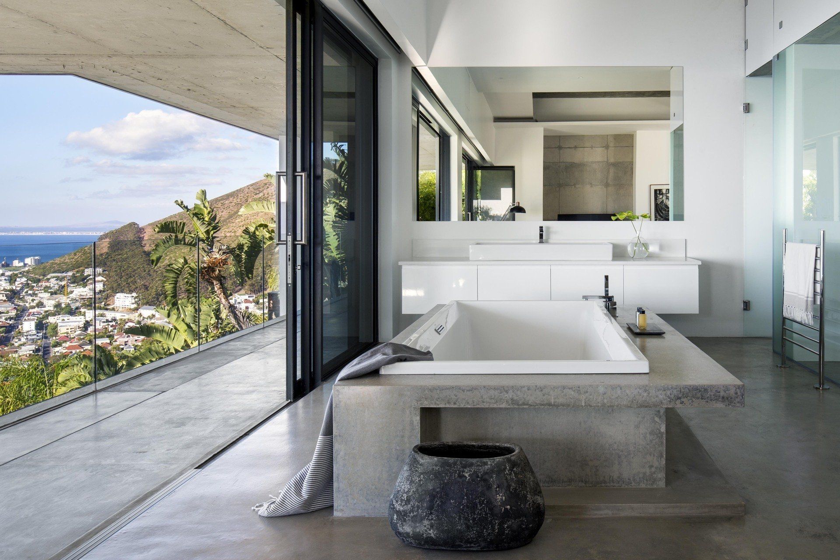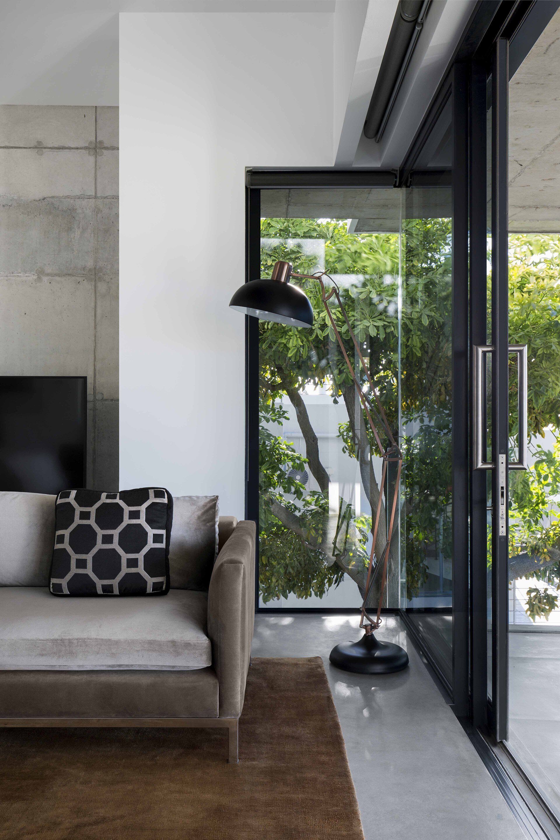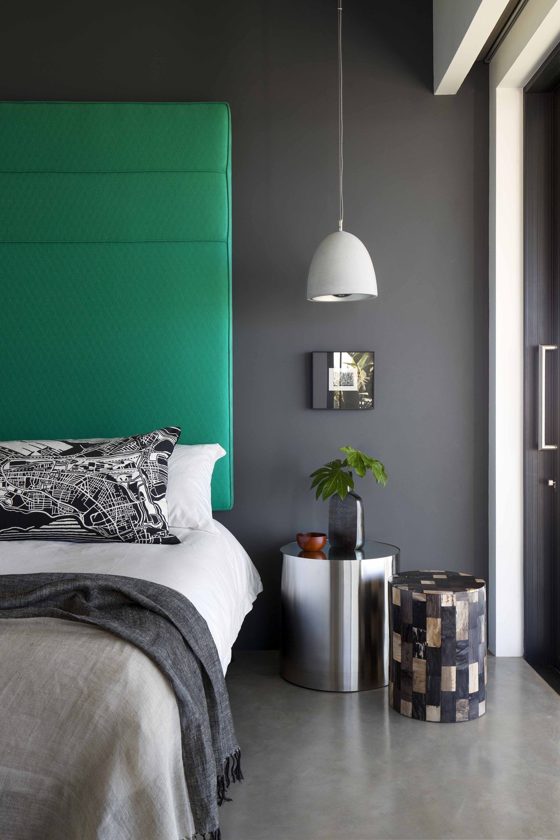Pool Penthouse
Jenny Mills Architects renovated a dramatic suspended pool penthouse in Cape Town, South Africa.
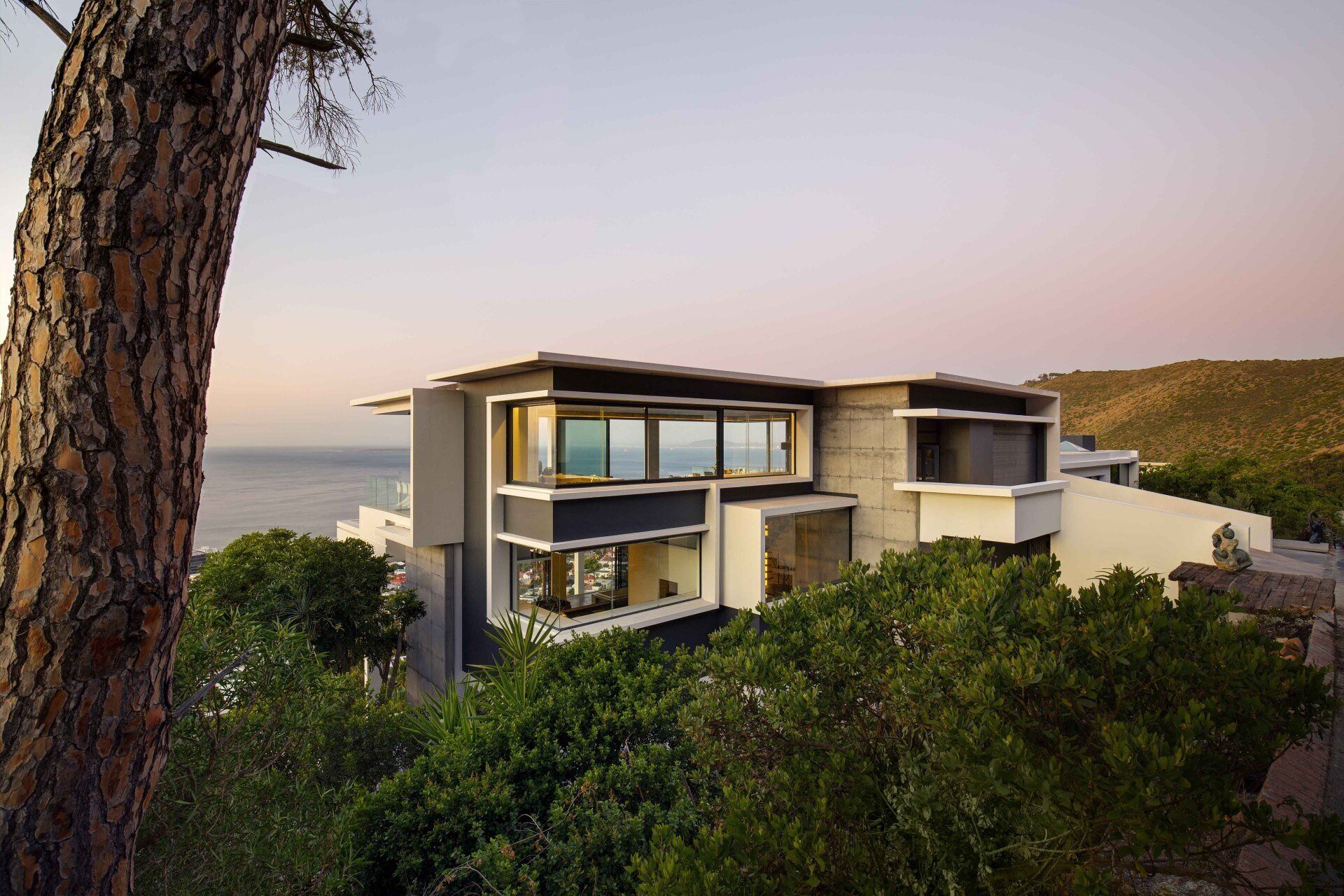
The glamorous urban apartment is set on the slopes above the luxury neighborhood of Fresnaye. The house was built by the client 20 years ago and, now, Jenny Mills Architects basically rebuilt it. The roof was replaced with a double level pool penthouse accessed separately from the upper road. The result is a double dwelling with two units on the same property.
The building that has a strong presence as a sculpture and also a very strong connection to its environment and views. Jenny Mills Architects used a reduced palette of concrete greys and white. This muted colour selection allows the play of light and shadows to be more visible. It is a dynamic composition of massive horizontal and vertical planes of concrete, glass and plastered surfaces. External light plays are exquisite, internal lighting in the evenings an enhancement beyond expectation.
From the upper road one can look straight through the house with the horizon line of the sea virtually uninterrupted. The house has a transparency. The glazed panel in the living room that frames the view of Lion’s Head has a similar one in the dressing room of the main bedroom.
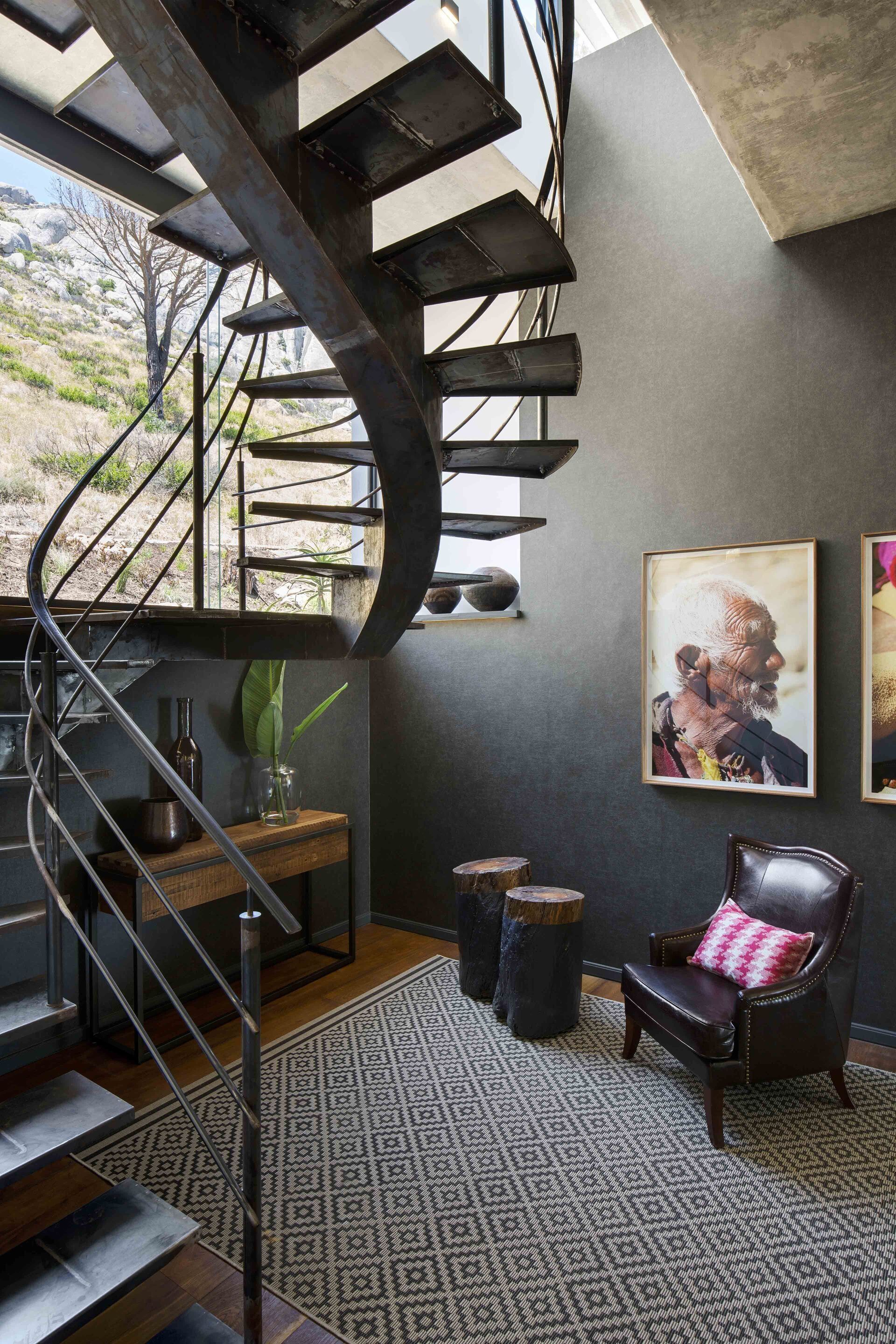
The landscape is consistently present. Great care was taken to favour the mountain view as much as that of the sea. The architects redesigned the staircase completely at an early stage to make it a smaller gesture (from the top level) and in this careful reconfiguration achieved an unbroken view from the main living level of Lion’s Head, so optimising the views from the library/wine space. The final result is a spiral staircase, built on site by a master craftsman.
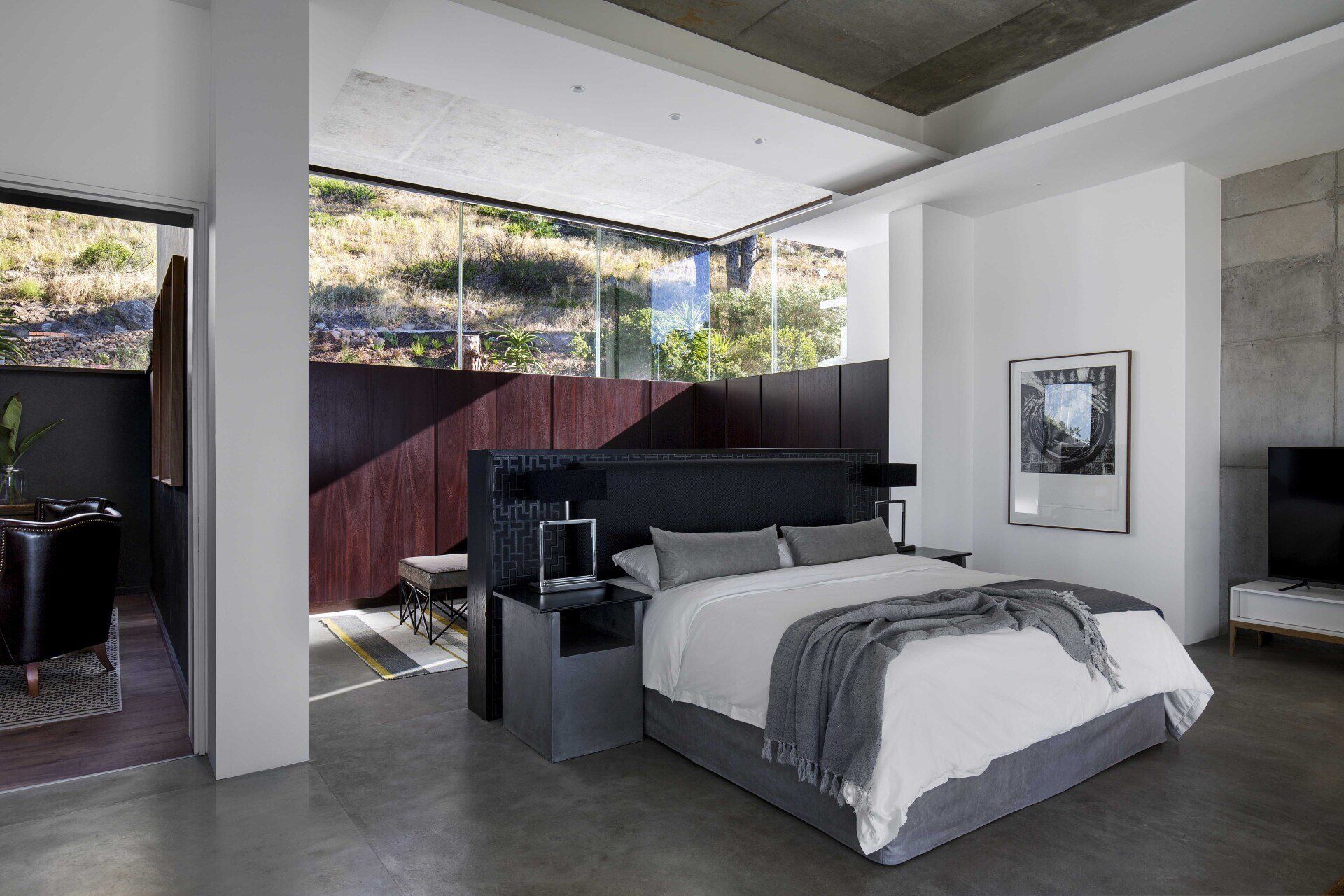
Photography
Adam Letch
Architecture
Jenny Mills Architects
@jennymillsarchitects
SHARE THIS
Contribute
G&G _ Magazine is always looking for the creative talents of stylists, designers, photographers and writers from around the globe.
Find us on
Recent Posts

Subscribe
Keep up to date with the latest trends!
Popular Posts





